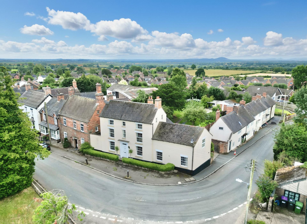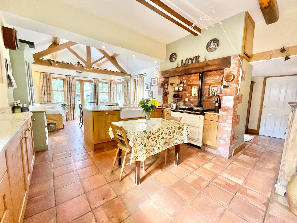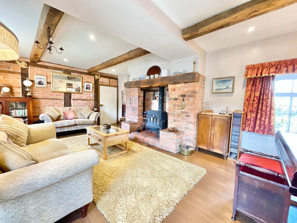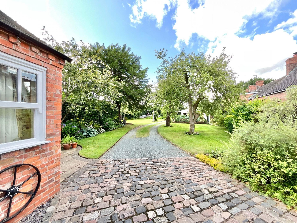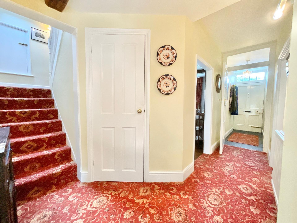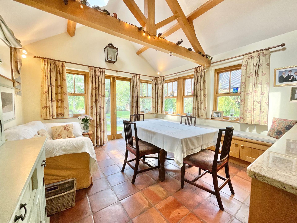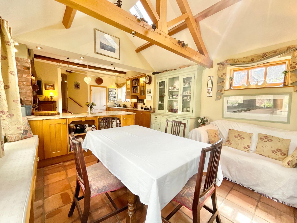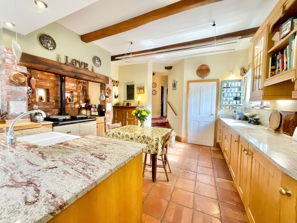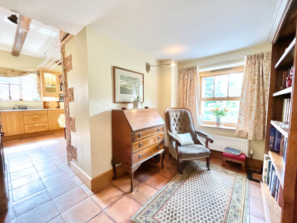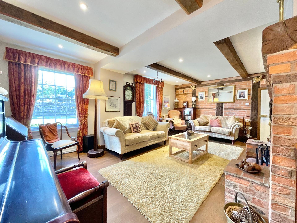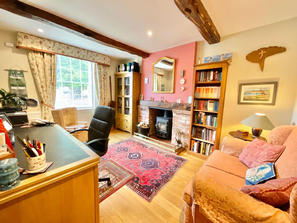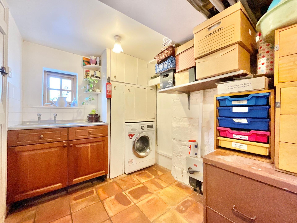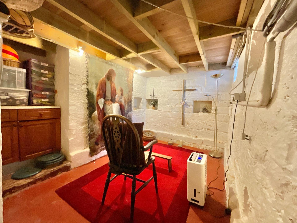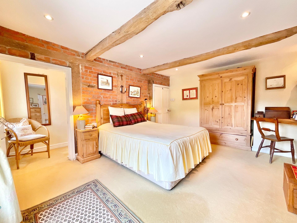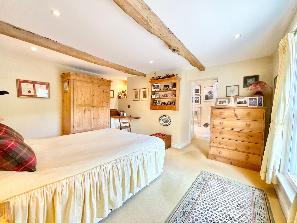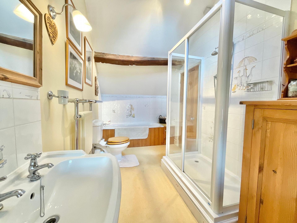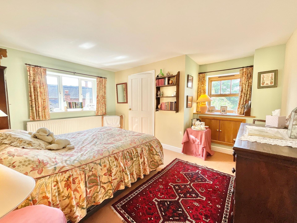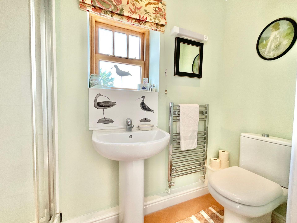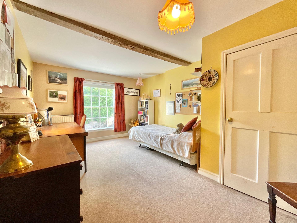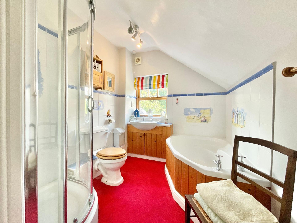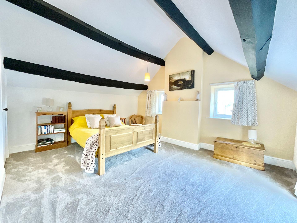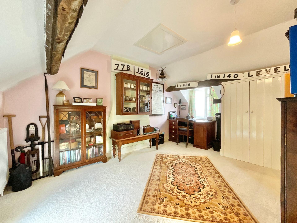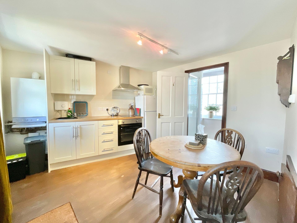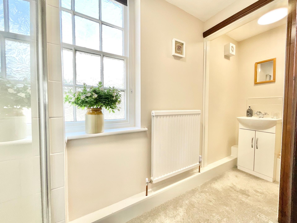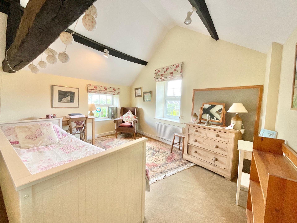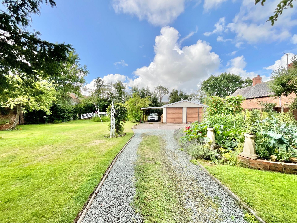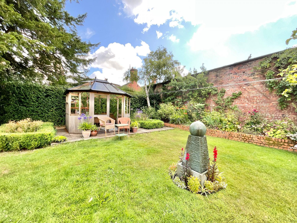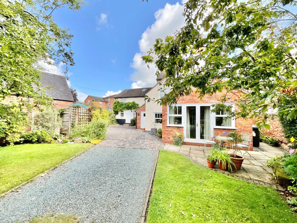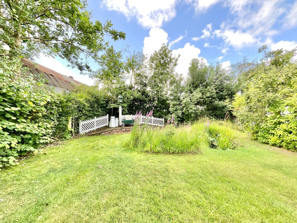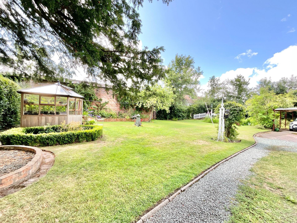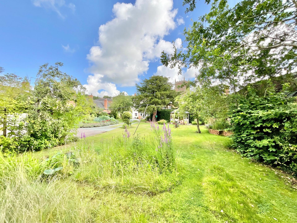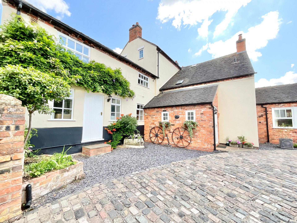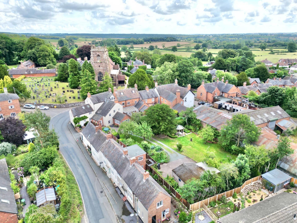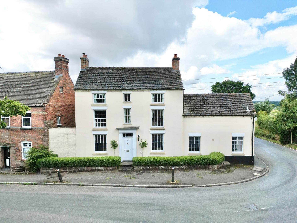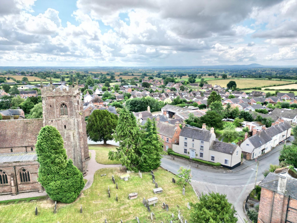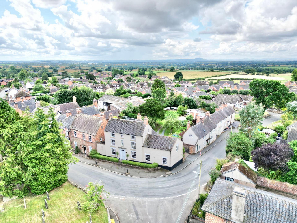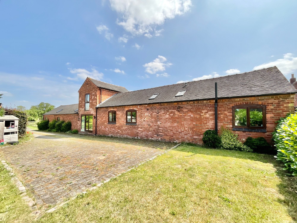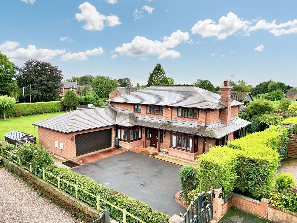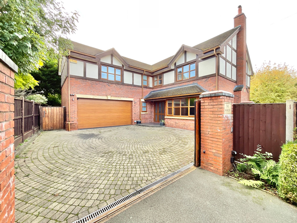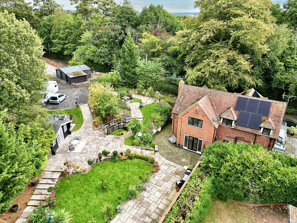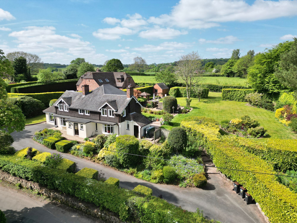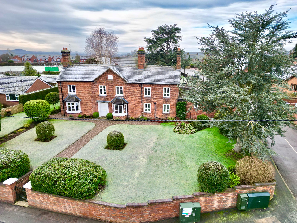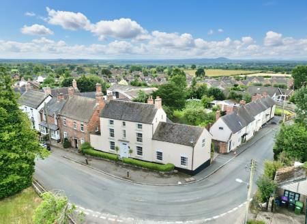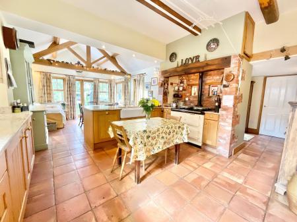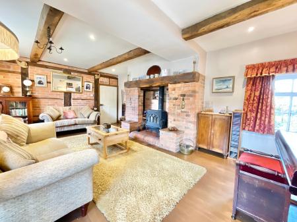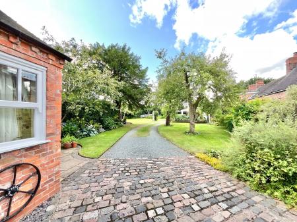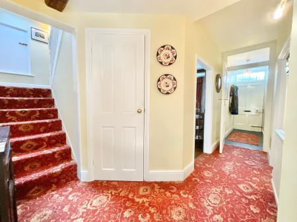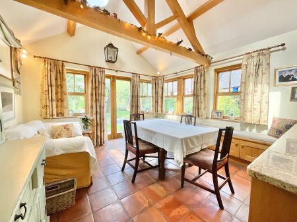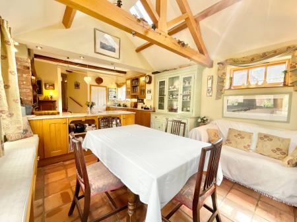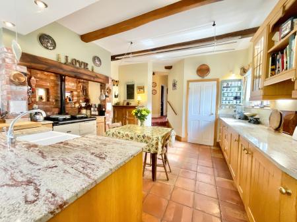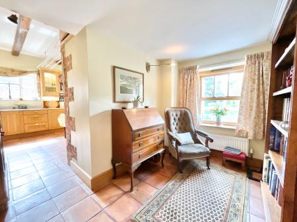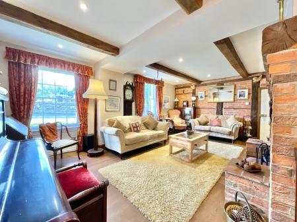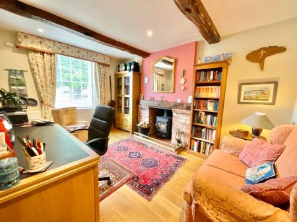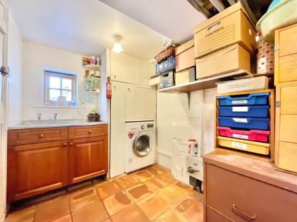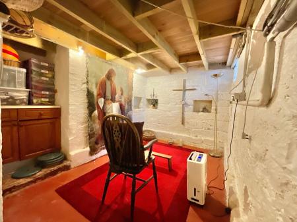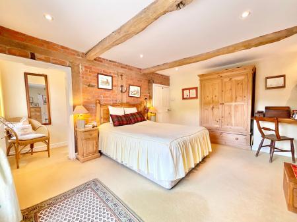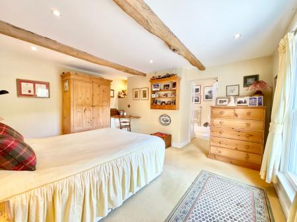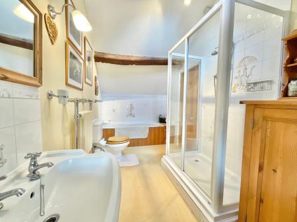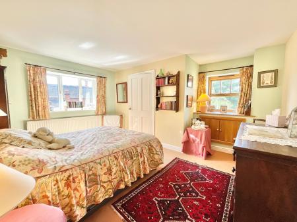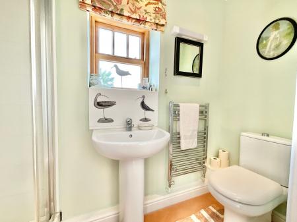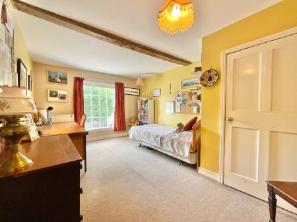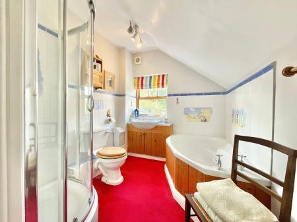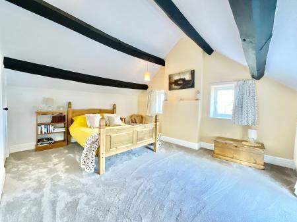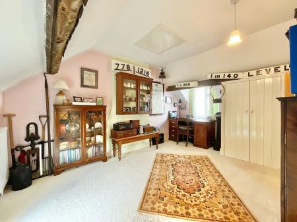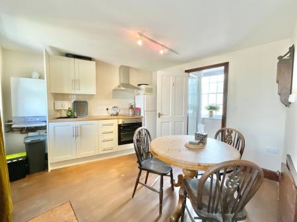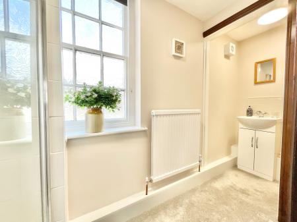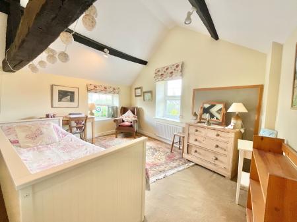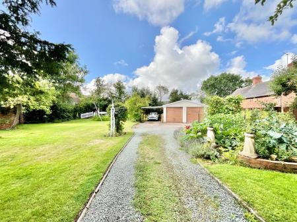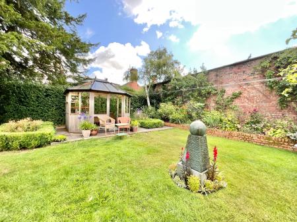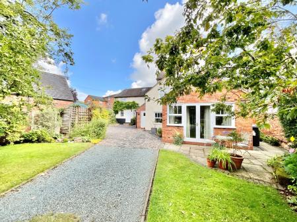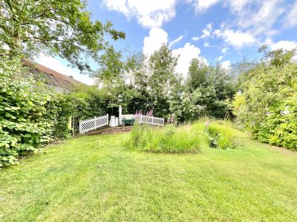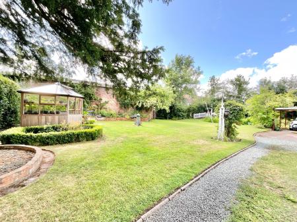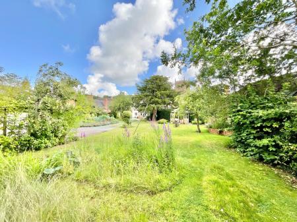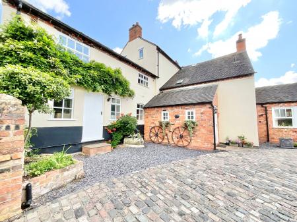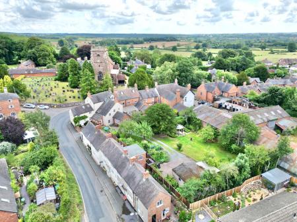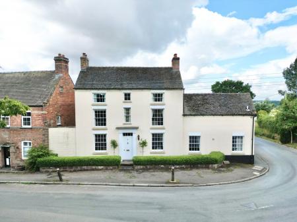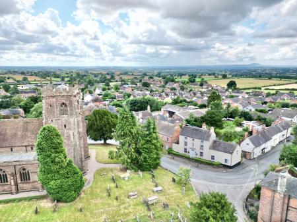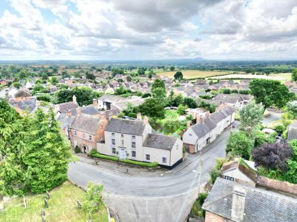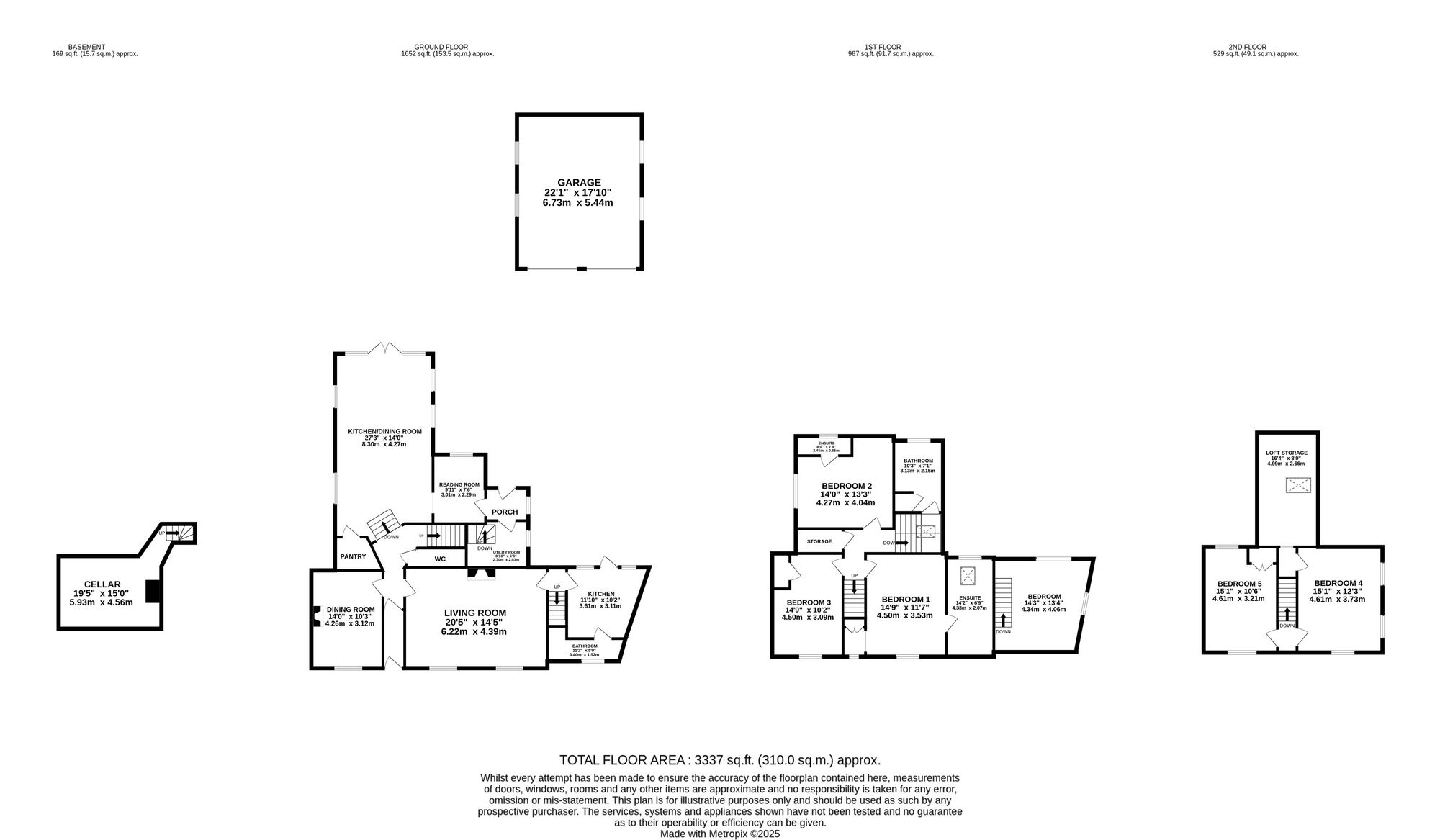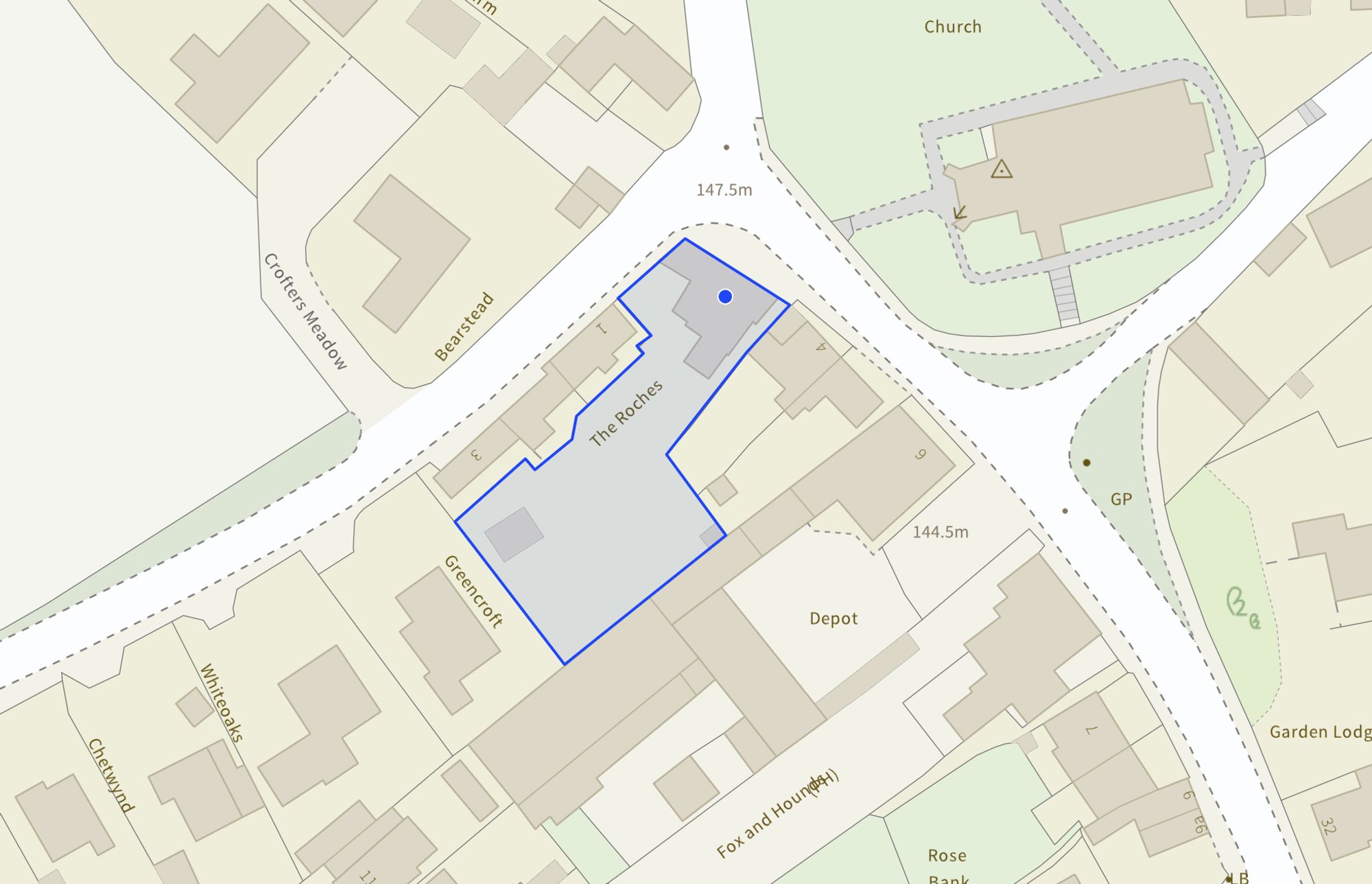- A beautiful home in the heart of Cheswardine, originally built in the 1840's, offering character, charm and practicality throughout.
- Five double bedrooms and three bathrooms can be found within the main house, while an integral annexe provides the perfect retreat for welcomed guests or multigenerational living.
- A spacious living room, kitchen/diner, study/dining room, reading snug, utility with access to the cellar and W.C keeps the ground floor both comfortable and convenient.
- Outside, a large rear garden is your play ground, with a mix of lawn, plants and trees to get creative with. A garage, carport and sweeping driveway makes parking a breeze.
- Located in the village of Cheswardine, enjoy great local amenities, schools and dog walks close by, along with the buzzing towns of Market Drayton and Newport short drives away for further needs.
6 Bedroom Detached House for sale in Market Drayton
Make life your own period fairytale at this magnificent Georgian property, nestled in the heart of the picturesque village of Cheswardine. Originally built in the 1840s for the village surgeon, once complete with a treatment room and stables for his noble steed, this now six-bedroom detached delight is brimming with character, charm and tales from a time gone by. This isn’t just a house... it’s a chapter waiting to be lived.
Follow the sweeping driveway to your very own storybook castle. As the gates of everyday life close behind you, open the charming front door and step into a welcoming entrance hall, where original features whisper stories of centuries past. From here, you’ll uncover a treasure trove of reception rooms, a guest cloakroom and a stately staircase leading to the floors above. The living room is a generous haven where exposed beams, exposed brickwork and a feature log burner set the scene for fireside tales and hot cocoa evenings. The open kitchen/diner is the heart of this home with an array of wood-effect cabinetry, gleaming worktops, a dual Belfast sink and an Aga cooker that practically casts cooking spells. Entertain merrily in the dining space with French doors opening out to the magical garden. A pantry awaits your secret ingredients, and the neighbouring reading room is your literary hideaway. Behind the scenes, a practical utility room, rear porch and versatile cellar add a dash of 21st-century convenience to this historical tale. A separate dining room, current occupied as home office provides more versatile space to make your own.
Ascend to the first floor where dreams await in three grand double bedrooms and three bathrooms. The principal suite is a true tower retreat, complete with a private ensuite and dressing area. The second bedroom also boasts its own ensuite, while the family bathroom offers a corner bath tub, shower, W.C and sink. Climb to the second floor and discover two more double bedrooms on the second floor, with one offering access through to fantastic loft storage through a built in storage area.
To the right of the home lies the integral annexe accessed through either the living room or external door, perfect for welcomed guests or multigenerational living. With its own kitchen, bathroom and a dreamy double bedroom upstairs, it’s your very own mini cottage within a castle.
Step outside and frolic through your private garden kingdom. Whether you're a green-thumbed wizard or a barefoot wanderer, this expansive space of lawns, trees and whimsical planting is a true midsummer dream. The charming summer house is ideal for potting plants or plotting your next chapter, while the historic railway platform at the end adds a sprinkle of curiosity and conversation. Located in the heart of Cheswardine, a village straight from the pages of a country novel, you’ll have delightful amenities, schools and countryside walks right on your doorstep. When the call of the nearby towns beckons, Market Drayton and Newport are just a short drive away for further needs.
So, if you're looking for a home with an abundance of warmth, character and charm, this 1840s gem in Cheswardine is calling your name. Welcome to storybook living, where each room tells a story and every corner unveils a new chapter. Keep the pages of this historic book turning today and add yourself to the story, give us a call today a book a viewing!
Energy Efficiency Current: 72.0
Energy Efficiency Potential: 74.0
Important Information
- This is a Freehold property.
- This Council Tax band for this property is: E
Property Ref: 0532dc03-d546-482b-8f21-6ae71491d9a9
Similar Properties
4 Bedroom Barn Conversion | £650,000
Stunning barn conversion: 4 beds, 3 baths, 3 garden areas. Spacious open kitchen/diner, cosy living room, and generous b...
Highlows Lane, Yarnfield, ST15
5 Bedroom Detached House | £650,000
Not all houses are created equally, and Orchard House wears its character like a crown of blossom!
5 Bedroom Detached House | Offers in excess of £650,000
Step in time to The March and seize this show-stopping opportunity to transform an already impressive five-bedroom, four...
4 Bedroom Detached House | £655,000
If you’re yearning for a peaceful rural lifestyle without compromising on modern comforts, this exquisite former Coach H...
4 Bedroom Detached House | £665,000
"Charming 4-bed detached home on 2/3 acre landscaped garden with a sun room, AGA kitchen, living & dining rooms. Located...
4 Bedroom Detached House | £675,000
Elegant four bedroom Victorian home with original features, spacious living areas, flexible annexe, garden, gated drivew...

James Du Pavey Estate Agents (Eccleshall)
Eccleshall, Staffordshire, ST21 6BH
How much is your home worth?
Use our short form to request a valuation of your property.
Request a Valuation
