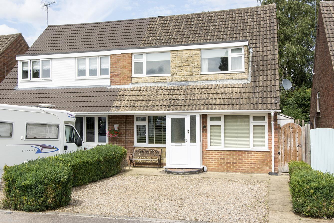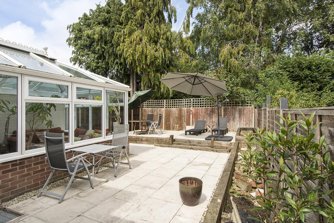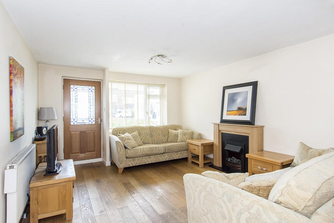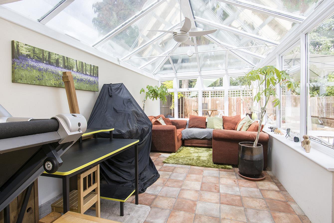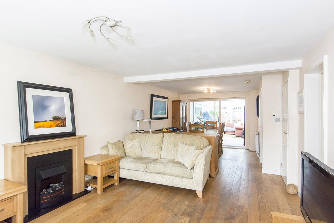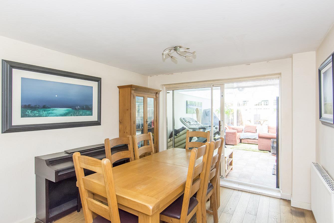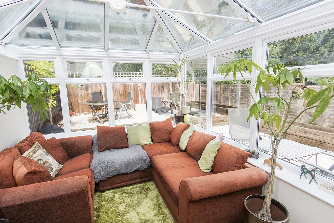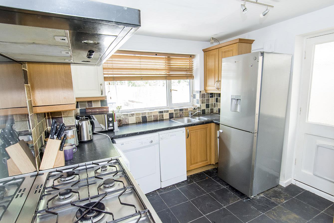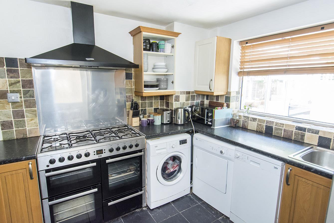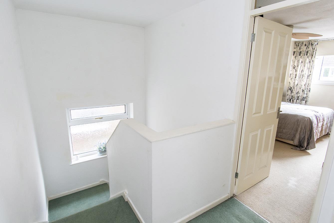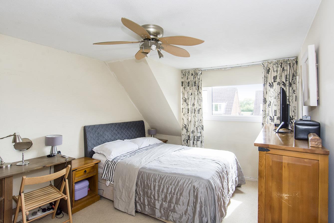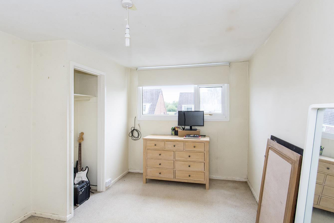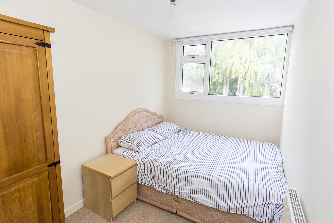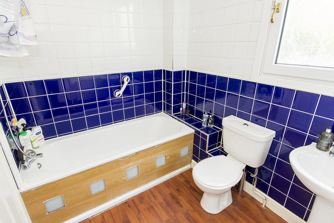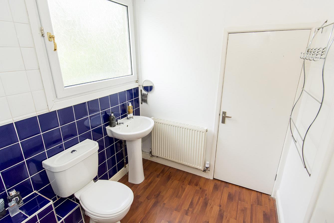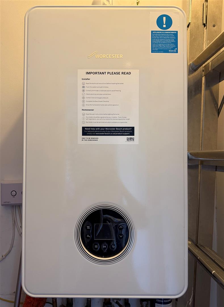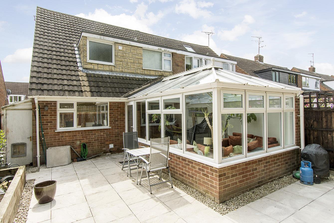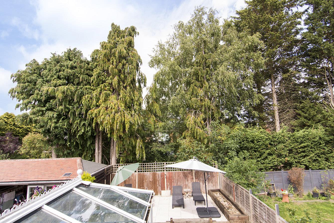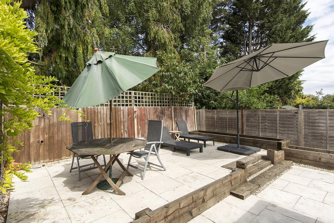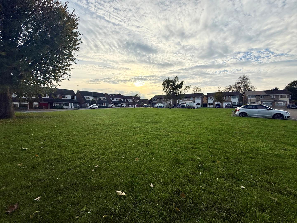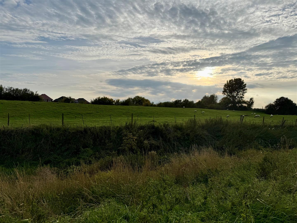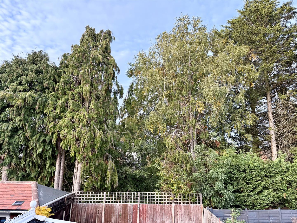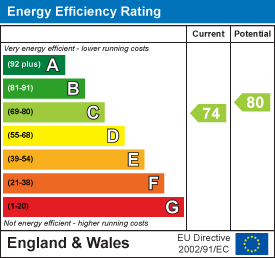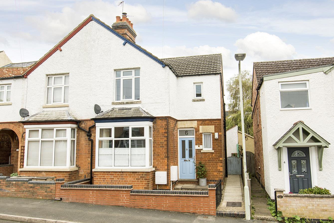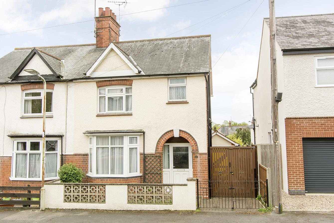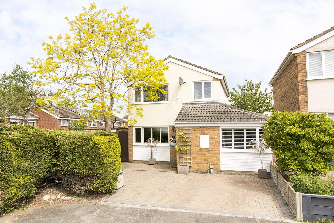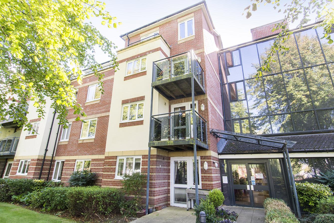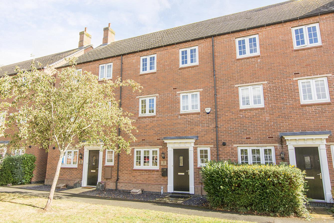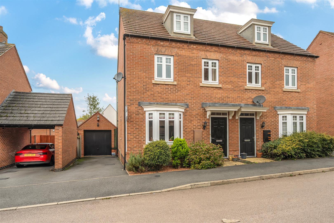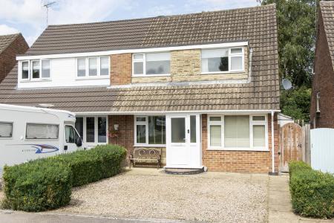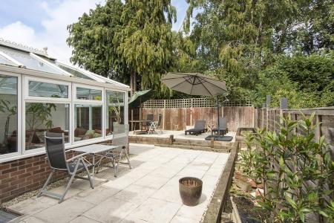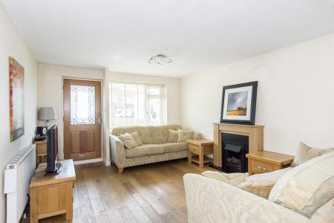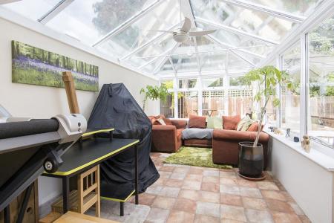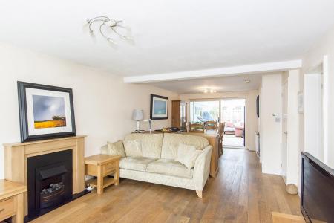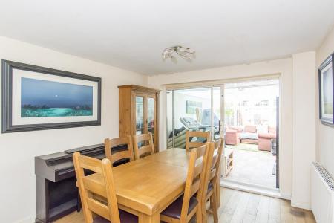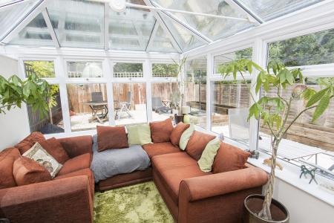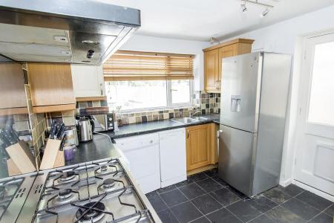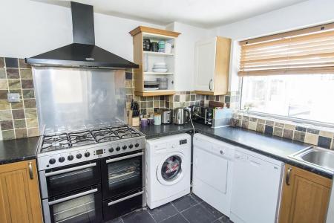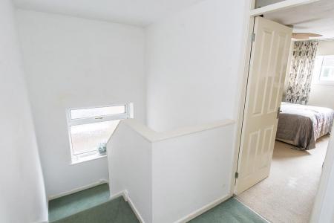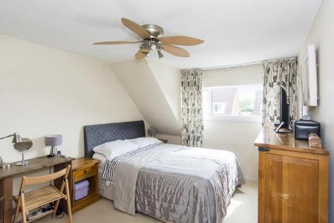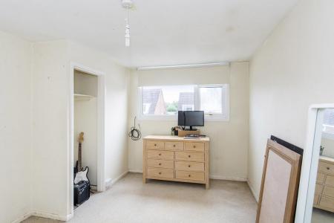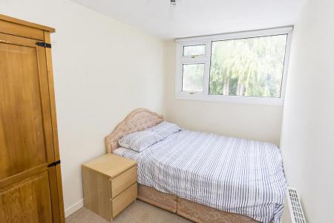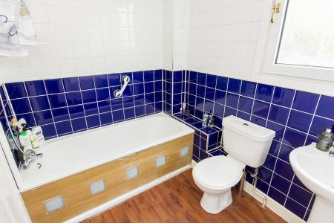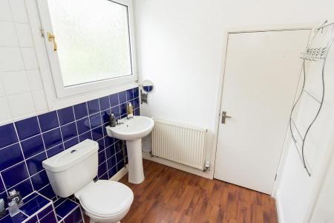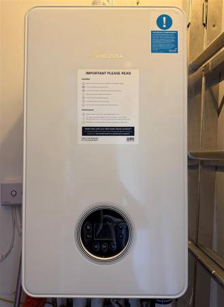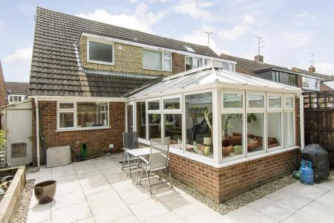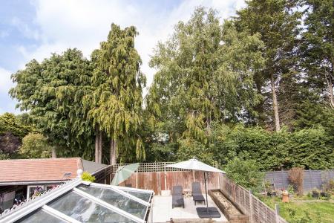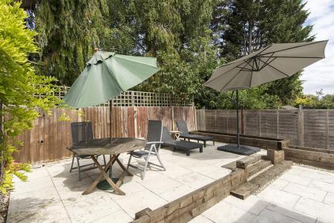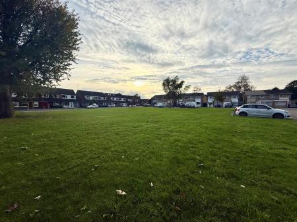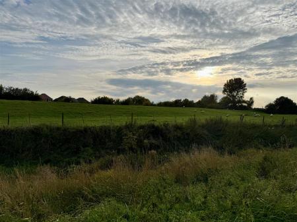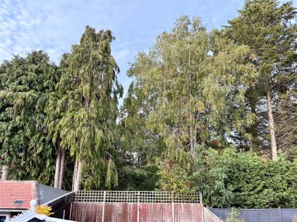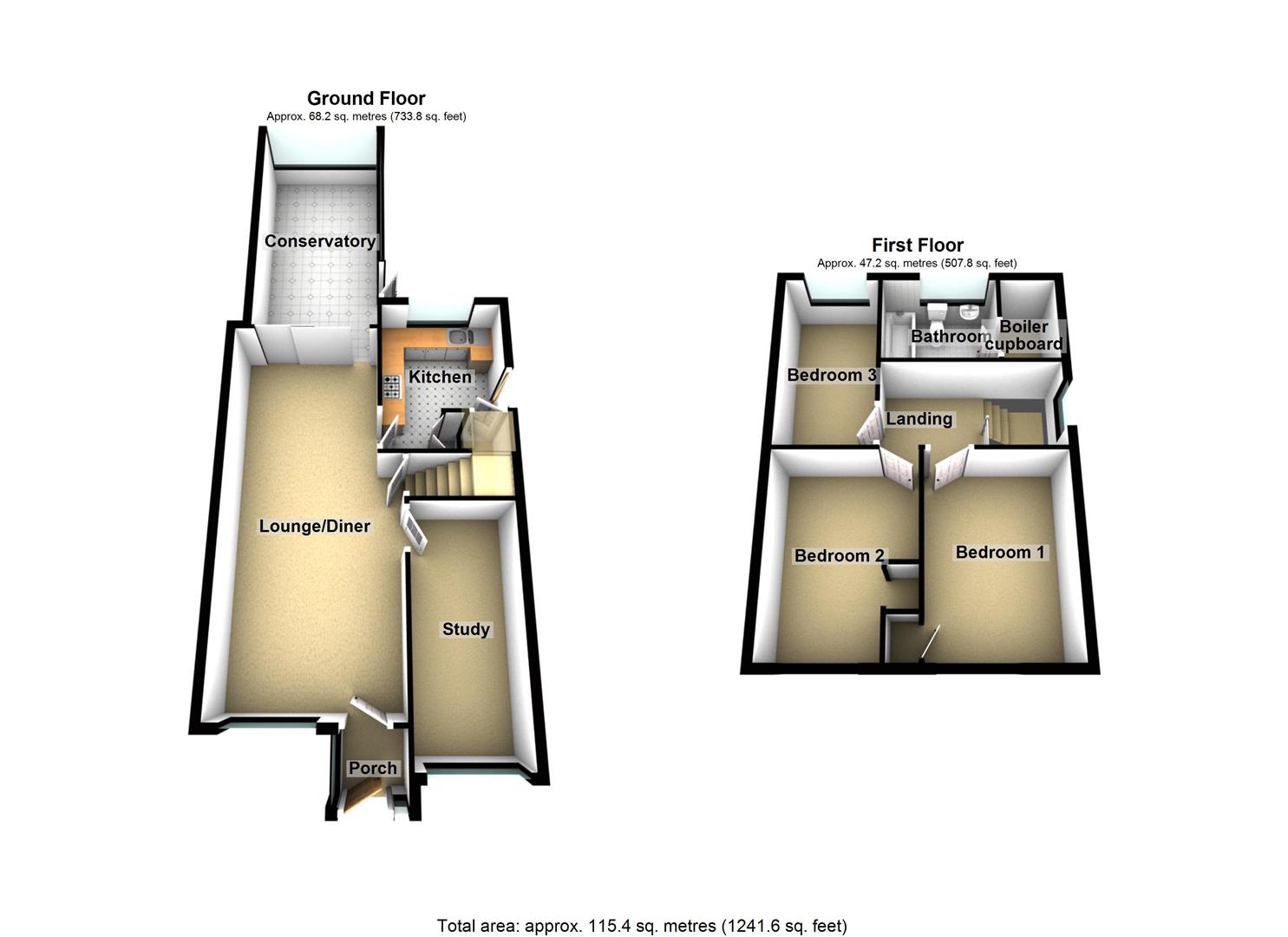- Sought after Willow Crescent loaction
- Pleasant central green
- Over 1,200 sq ft accommodation
- Entrance porch, lounge/diner, study
- Conservatory, kitchen
- Three well proportioned bedrooms
- Bathroom and boiler room
- Two car gravelled driveway
- Low maintenance rear garden
- No upward chain
3 Bedroom Semi-Detached House for sale in Market Harborough
Located in the quiet and friendly community of Willow Crescent, this well-presented three-bedroom semi-detached home offers space, comfort, and convenience in a great location.
Inside, the home features a large 26'4" lounge/diner, perfect for relaxing or entertaining, which opens into a bright 18'5" conservatory. The kitchen is well laid out with plenty of workspace, and a 16'0" study provides the ideal space for working from home.
Upstairs, there are three generously sized bedrooms and a modern family bathroom. The property also benefits from a brand new combi boiler installed in February 2025.
Outside, there's a gravelled driveway for two cars and a low-maintenance rear garden, mainly paved for easy upkeep.
The home is just a short walk from local schools, the town centre, parks, and is right next to a bus route-making everyday life easy. Willow Crescent also enjoys its own green space and a peaceful, community feel.
With no onward chain, this is a fantastic opportunity to move straight in and make it your own.
Entrance Porch - UPVC opaque double-glazed front entrance door and windows. Timber single glazed door through to lounge/diner.
Lounge / Diner - 8.03m x3.66m max / 3.15m min (26'4" x12'0" max / - UPVC double-glazed window to front. Electric fire. Oak flooring. Two radiators. Sliding patio doors through to conservatory.
Lounge Area -
Dining Area -
Conservatory - 5.61m x 2.79m (18'5" x 9'2") - Brick base with UPVC double-glazed windows to side and rear. Double-glazed pitched roof. UPVC double-glazed side entrance door.
(Conservatory Photo Two) -
Study - 4.88m x 2.18m (16'0" x 7'2") - UPVC double-glazed window to front. Oak flooring. Radiator.
Kitchen - 3.45m x 2.82m (11'4" x 9'3") - UPVC double-glazed window to rear. Single-glazed timber side entrance door. Fitted range of wall and floor mounted kitchen units. Stove-style cooker included. Space and plumbing for washing machine and slimline dishwasher. Space for fridge freezer and dryer. Stainless steel one and a half bowl sink with mixer tap and drainer. Understairs storage cupboard. Radiator.
(Kitchen Photo Two) -
Landing - Opaque UPVC double-glazed window to side. Radiator.
Bedroom One - 4.19m x 3.05m (13'9" x 10'0") - UPVC double-glazed window to front. Built in cupboard. Radiator.
Bedroom Two - 4.27m x 2.95m (14'0" x 9'8") - UPVC double-glazed window to front. Built in cupboard. Radiator.
Bedroom Three - 3.89m x 2.03m (12'9" x 6'8") - UPVC double-glazed window to rear. Radiator.
Bathroom - Opaque UPVC double-glazed window to rear. W/C. Wash hand basin. Panelled bath with shower mixer tap over. Part tiled walls. Radiator. Large boiler/storage cupboard off.
(Bathroom Photo Two) -
Front - Gravelled driveway providing private off road parking for two cars. Gated and sheltered side access passageway through to rear garden.
Rear Garden - Mainly laid to paving with raised timber edged plant beds. Water point. Enclosed by fencing. Not overlooked.
(Rear Garden Photo Two) -
The Green -
Fields Opposite -
New Boiler -
Rear Aspect -
Property Ref: 777589_34081180
Similar Properties
Clarke Street, Market Harborough
2 Bedroom Semi-Detached House | Offers in excess of £300,000
Nestled in the sought-after central location of Clarke Street, Market Harborough, this charming semi-detached house offe...
Wartnaby Street, Market Harborough
3 Bedroom Semi-Detached House | £300,000
Well located in an established and sought after area of this popular market town is this traditional 1930's semi detache...
Byron Close, Fleckney, Leicester
3 Bedroom Detached House | Offers Over £300,000
Favourably situated at the end of a cul de sac close to the duck pond and the centre of this popular village is this imm...
Northampton Road, Market Harborough
2 Bedroom Apartment | £315,000
Maxwell Lodge is a delightful retirement development of 50 one- and two-bedroom apartments: One of Market Harborough's m...
Thackney Leys, Kibworth Harcourt, Leicester
3 Bedroom Townhouse | £315,000
With a wonderful location overlooking a pleasant green in the sought after village of Kibworth with its great range of l...
Dairy Way, Kibworth Harcourt, Leicester
3 Bedroom Semi-Detached House | £315,000
Located on a well regarded modern development in the edge of the sought after village of Kibworth, is this attractive ba...

Adams & Jones Estate Agents (Market Harborough)
Market Harborough, Leicestershire, LE16 7DS
How much is your home worth?
Use our short form to request a valuation of your property.
Request a Valuation
