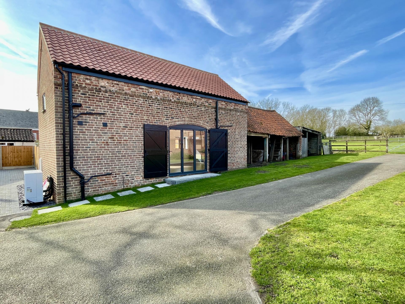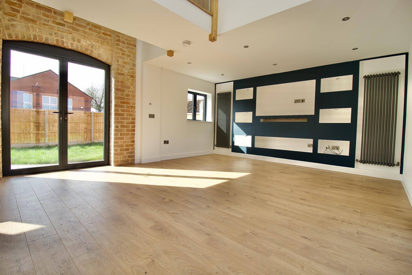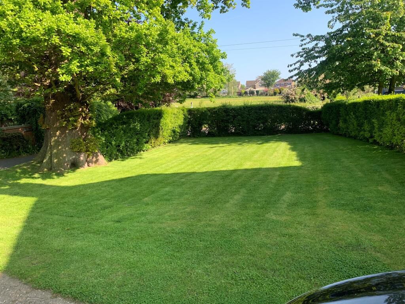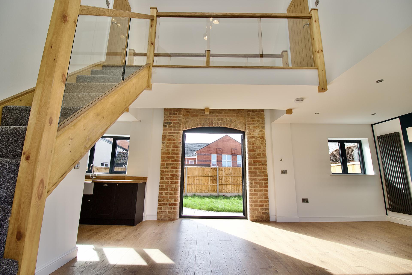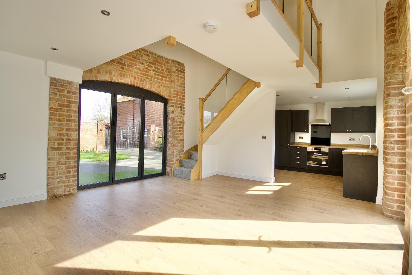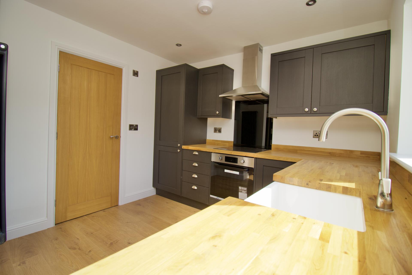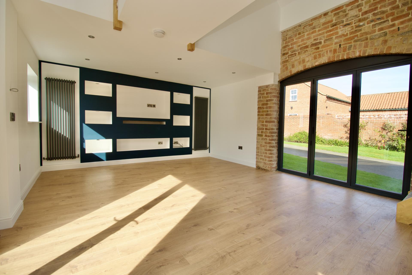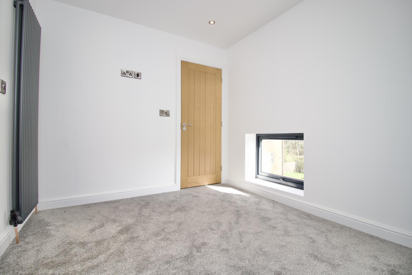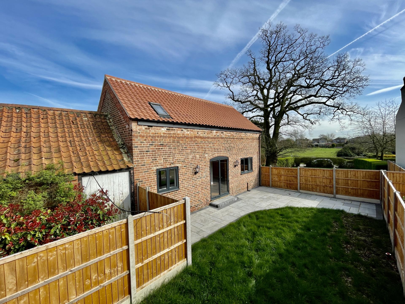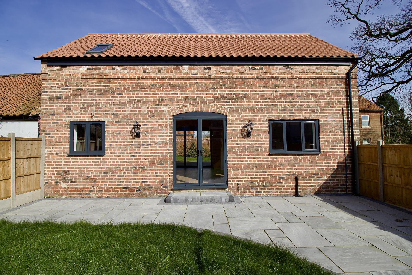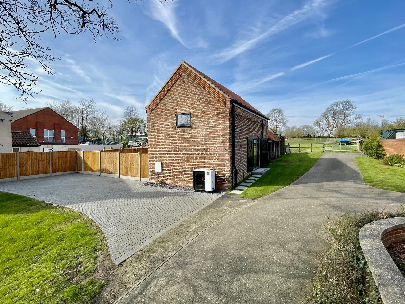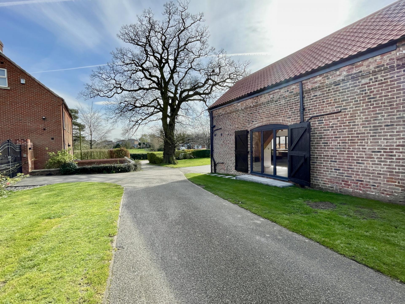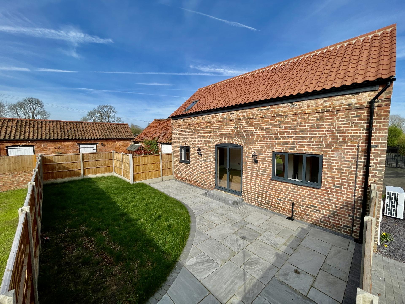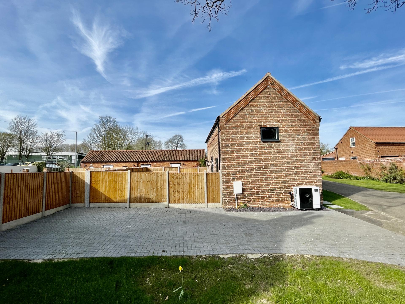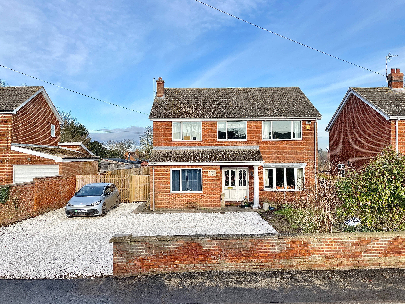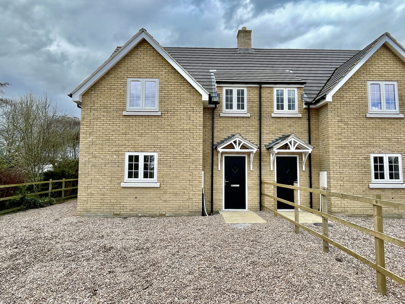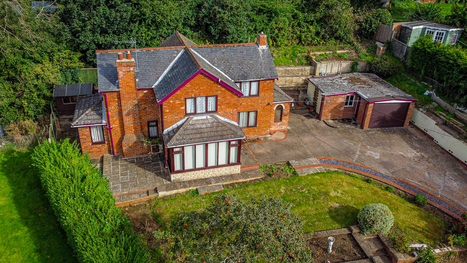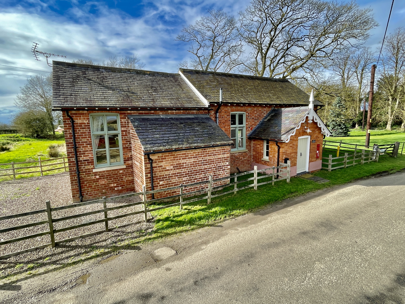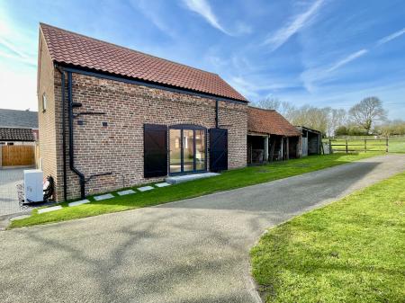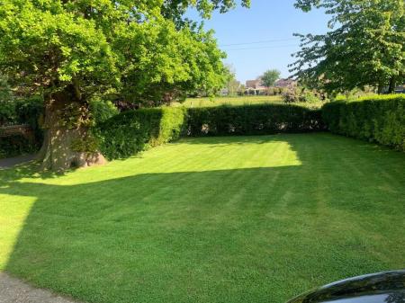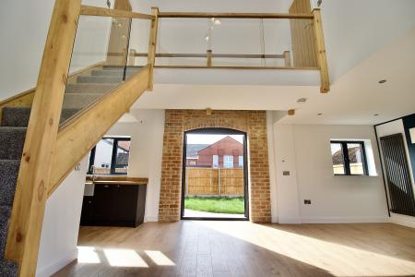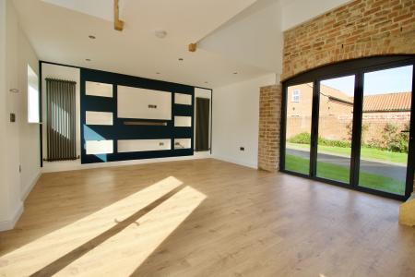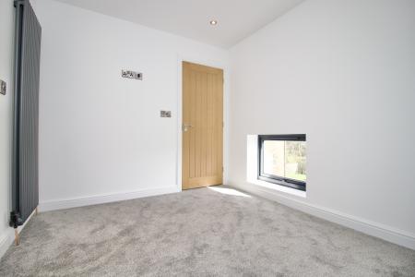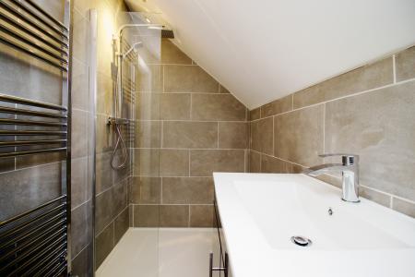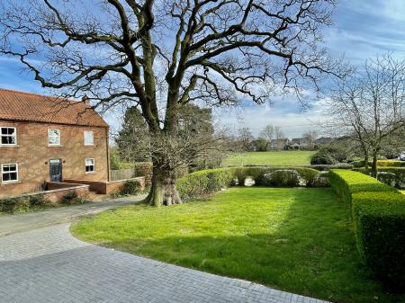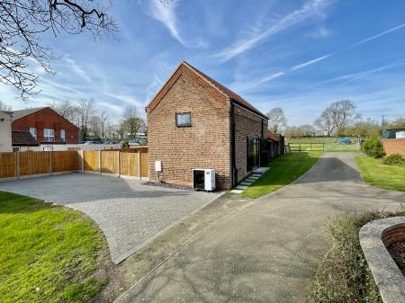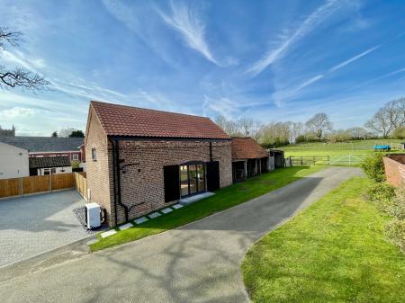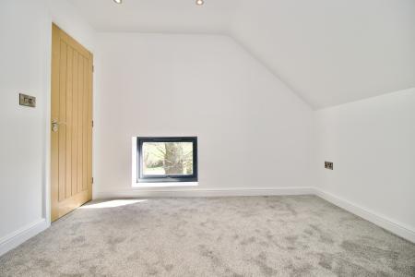- Beautifully Converted Barn Conversion
- 7 Year Builders Warranty
- Energy Efficient including Air Source Heat Pump
- Large Gardens to Rear & Side
- Impressive Open Plan Living Space with Bi Fold Doors & Media Wall
- High Specification Kitchen with Built in Appliances, Oak Worktops and Belfast Sink
- Generous Sized Driveway
- 2 Bedrooms, Both Being En Suite
- EPC Energy Rating - TBC
2 Bedroom Barn Conversion for sale in Market Rasen
Introducing Eunice Barn, located on North Street, Middle Rasen. This beautifully converted barn has been finished to a high specification whilst retaining many of its original features. Located in this quiet non-estate setting, Eunice Barn sides onto open paddocks and boasts a generous-sized garden with a large garden to the side and a private garden to the rear. There is also a good-sized driveway providing ample off-street parking. Inside there is a stunning open plan Living Space with Bifold doors to the front aspect, double doors to the rear garden and a large media wall to the end. The high quality Kitchen features oak worktops, integral appliances and a Belfast-style sink. Completing the Ground Floor there is a convenient Downstairs WC and a Utility Room. An oak staircase with glass bannister leads to the First Floor Landing which overlooks the open plan area and gives access to two Bedrooms, both having En-Suite Shower Rooms. The property is well-located within easy access to Market Rasen, Caistor and the Cathedral City of Lincoln. The property is energy efficient with an air source heat pump and a B-rated Energy Performance Certificate. The property further benefits from No Onward Chain. Viewing is essential.
SERVICES
Mains electricity, water and drainage. Electric heating via air source heat pump.
LOCATION Middle Rasen is a thriving village situated approx. 1 mile West of the larger town of Market Rasen and benefits from a Post Office and Village Shop, Primary School (Ofsted Graded 'Good') St Peter's Church and Methodist Chapel, Village Hall and Bowling Green and a variety of community groups and events.
OPEN PLAN LIVING SPACE 21' 1" x 15' 0" (6.43m x 4.57m) , accessed through Bifold doors with laminate flooring, double doors to the rear garden, oak staircase with glass bannister, window overlooking the rear garden, media wall, two vertical radiators, spotlighting and opening into the Kitchen Area.
KITCHEN AREA 9' 6" x 8' 4" (2.9m x 2.54m) , with laminate flooring, window overlooking the rear garden, fitted with a range of wall and base units with drawers and oak work surfaces over with matching upstand, Belfast-style sink with mixer tap, integral oven, four ring electric hob with glass splashback and extractor fan over, integral fridge freezer and dishwasher, spotlighting and vertical radiator.
UTILITY ROOM 5' 5" x 5' 2" (1.65m x 1.57m) , with laminate flooring, base units with work surfaces over and plumbing/space for a washing machine.
WC With low level WC, wash hand basin, part-tiled walls and spotlighting.
FIRST FLOOR LANDING With oak and glass bannister overlooking the open plan Living Space.
BEDROOM 1 10' 1" x 9' 6" (3.07m x 2.9m) , with Velux window, vertical radiator and spotlighting.
EN-SUITE 9' 6" x 4' 5" (2.9m x 1.35m) , with low level WC, wash hand basin with cupboard space below, walk-in shower with rainfall shower, heated towel rail, spotlighting and extractor fan.
BEDROOM 2 10' 3" x 8' 6" (3.12m x 2.59m) , with double glazed window, vertical radiator and spotlighting.
EN-SUITE 8' 4" x 4' 5" (2.54m x 1.35m) , with low level WC, wash hand basin with cupboard space below, walk-in shower with rainfall shower, heated towel rail, spotlighting and extractor fan.
OUTSIDE There is a block paved driveway providing ample off-street parking with a large lawned garden to the side. To the rear of the property there is a further private lawned garden with a patio seating area.
Important information
Property Ref: 735095_102125029681
Similar Properties
4 Bedroom Detached House | £315,000
A delightful detached four bedroom family home situated in a non-estate location. The property offers a promising opport...
4 Bedroom Detached House | £315,000
A rare opportunity to purchase this 1930's detached house, situated in this highly sought-after location in the centre o...
3 Bedroom Semi-Detached House | £310,000
STAMP DUTY PAID UP TO £5000* (Subject to offer price) Lissington Rise - two exclusive beautiful homes that have been tho...
3 Bedroom Detached House | £325,000
Offered for sale with No Onward Chain, we are delighted to offer this substantial detached family home situated on a lar...
3 Bedroom Detached Bungalow | £325,000
A larger than average three double bedroom detached bungalow situated in this non-estate position, within easy access to...
Panton Road, Hatton, Market Rasen
2 Bedroom Cottage | £325,000
A detached Old School House located in this small rural village of Hatton, sitting on a generous plot of approx. 1/3 of...

Mundys (Market Rasen)
22 Queen Street, Market Rasen, Lincolnshire, LN8 3EH
How much is your home worth?
Use our short form to request a valuation of your property.
Request a Valuation
