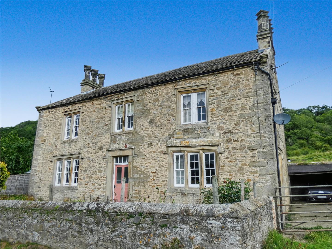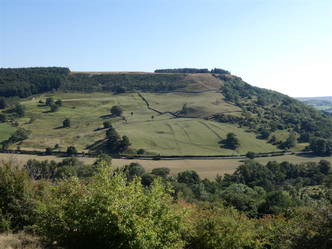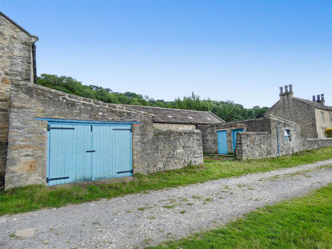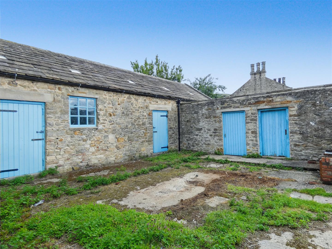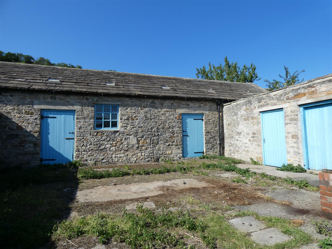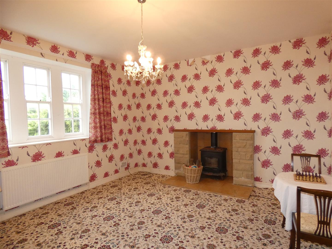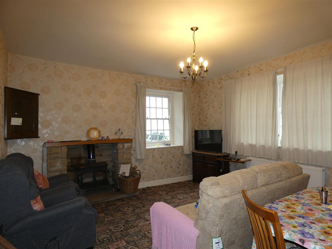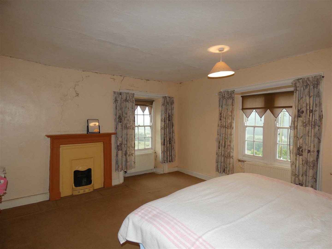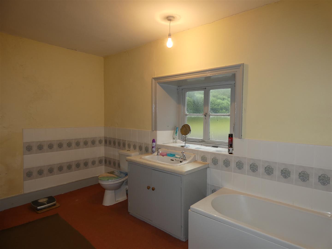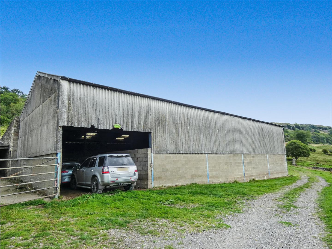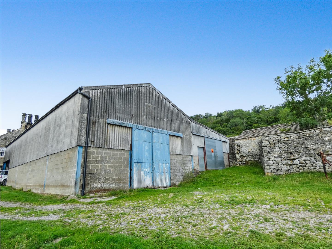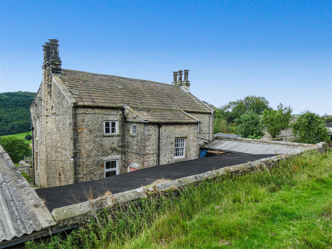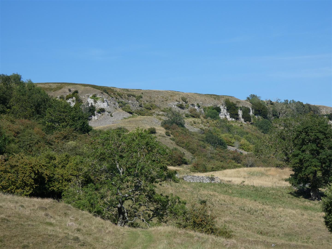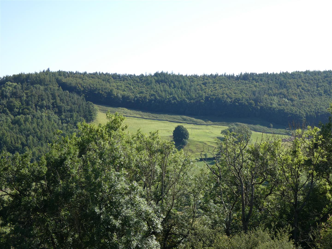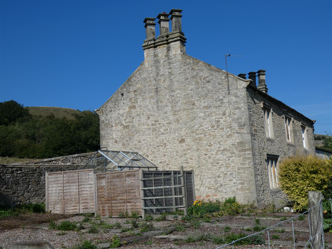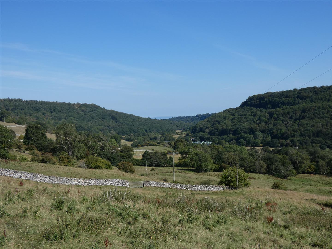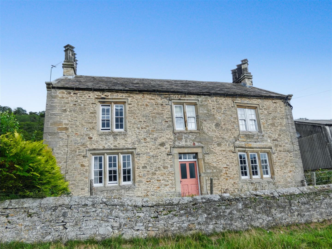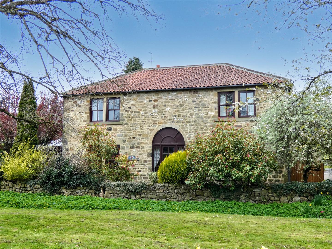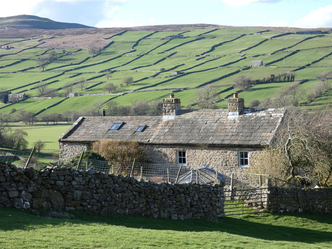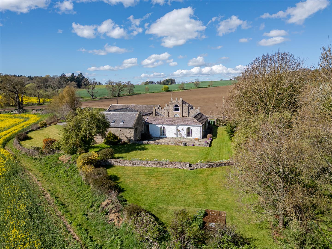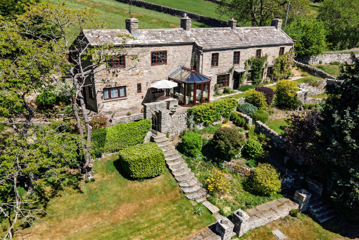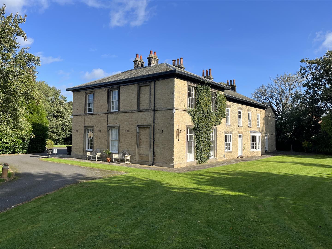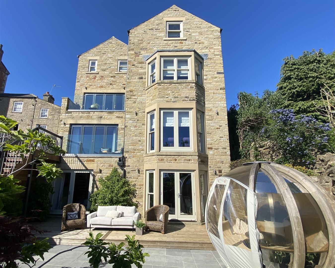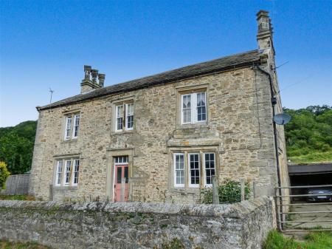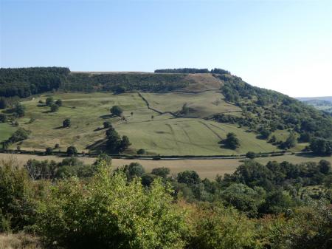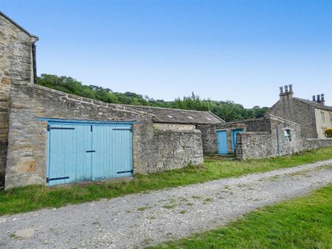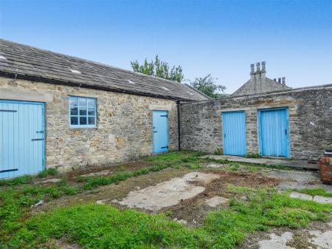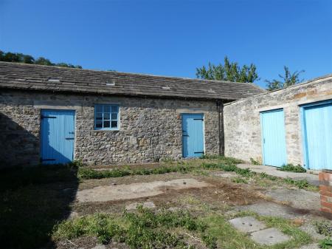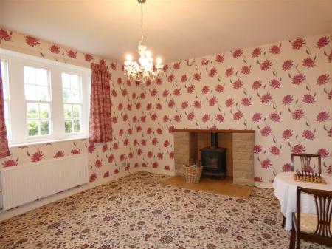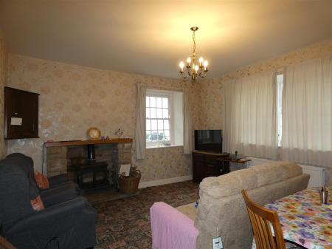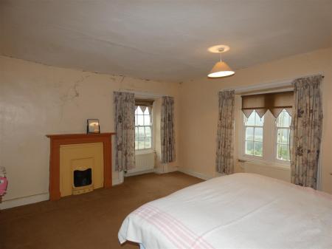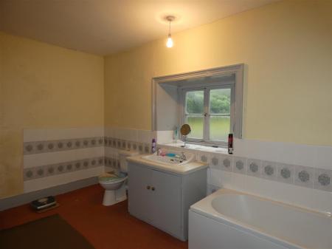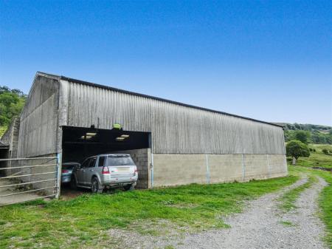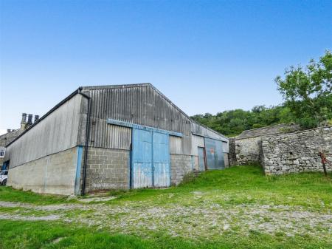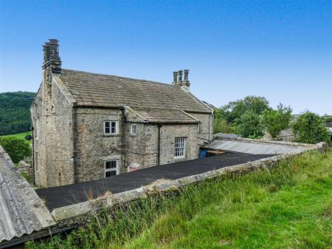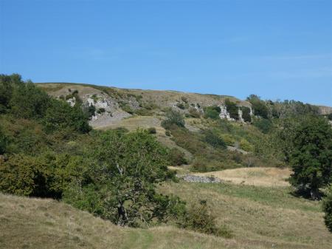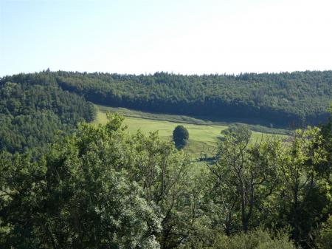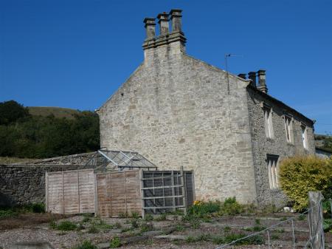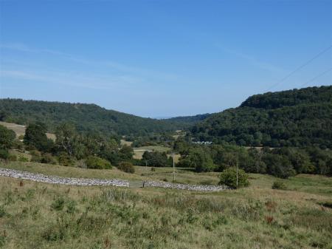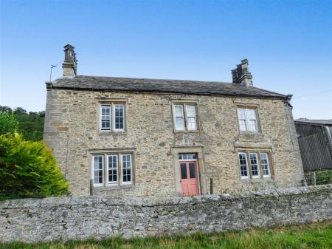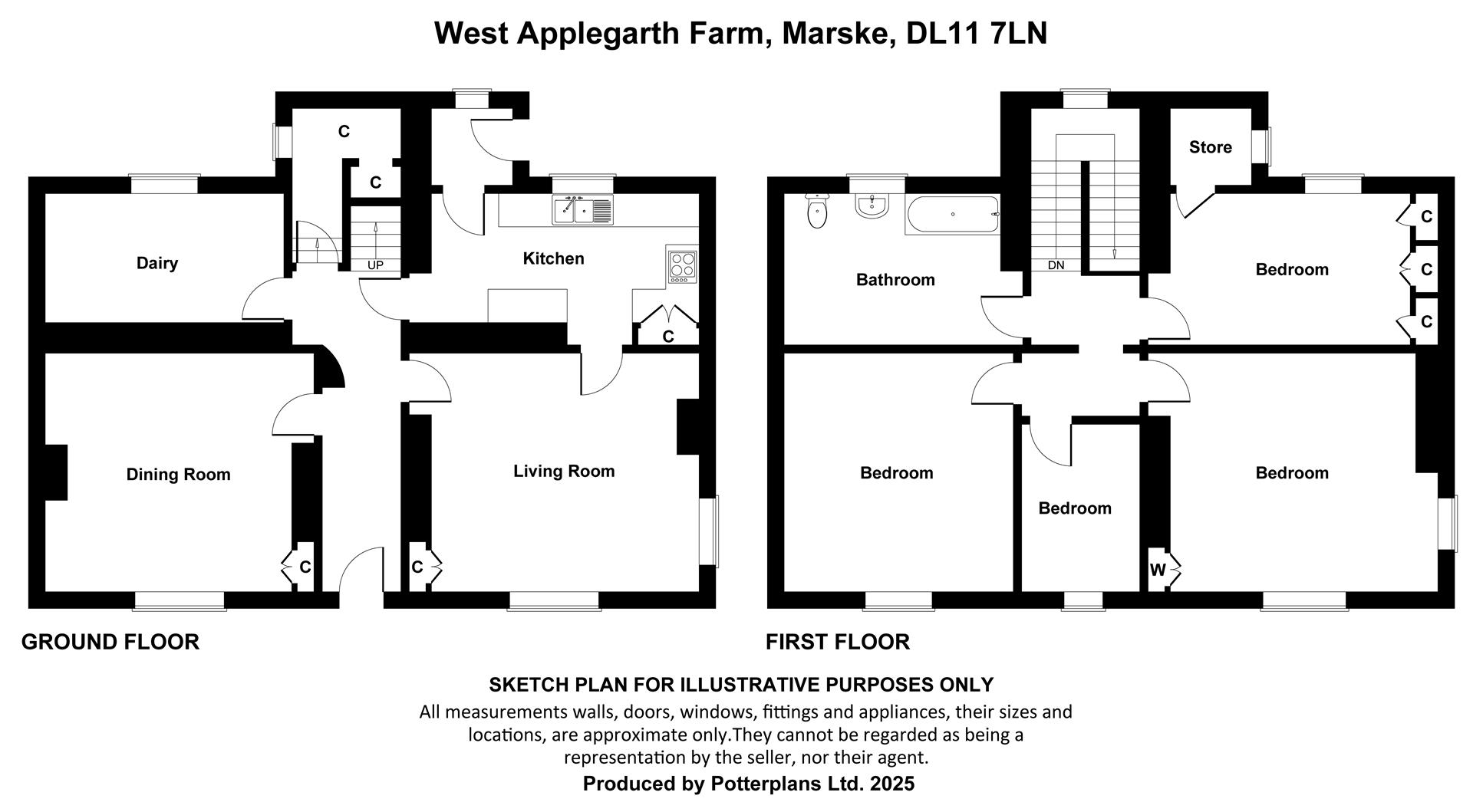4 Bedroom Detached House for sale in Marske
Commanding a fine elevated setting with panoramic open views over the Dale, a period detached farmhouse of great character requiring upgrading, refurbishment and structural repair, offering extensive four bedroom accommodation with two reception rooms, range of traditional stables and byres and substantial main barn, offering great further potential as country residence.
West Applegarth Farm is well located within Swaledale, accessible to local market towns and main road communications to the major centres of the region.
HALL - LIVING ROOM - DINING ROOM- KITCHEN - DAIRY - CELLAR - 4 BEDROOMS - BATHROOM/WC - WALLED GARDENS - COURTYARD - BARNS - FARMBUILDINGS
OIL CENTRAL HEATING
SEPTIC TANK DRAINAGE
The accommodation extends to...........................
Hall: - With glazed panelled entrance door and staircase to the first floor.
Living Room: - 4.83m x 4.24m (15'10" x 13'11" ) - A good-size living room with window to the front, stone-surround fireplace, inset cast-iron stove and alcove cupboards.
Dining Room: - 4.93m x 4.34m (16'2" x 14'3" ) - Providing a separate dining room again with window to the front, stone-surround fireplace with inset cast-iron stove and alcove cupboards.
Kitchen: - 5.00m x 2.77m (16'5" x 9'1") - Fitted with range of units in light oak with worksurfaces, sink unit, plumbing points and power points.
Dairy (Pantry): - 4.34m x 2.72m (14'3" x 8'11" ) - With stone flagged floor, built-in units, plumbing points and power points.
Rear Hall: - With side door.
Cellar: - 2.11m x 2.41m av (6'11" x 7'11" av ) - With traditional stone "cold shelves" and central heating boiler.
Landing: - With window to the rear.
Bedroom 1: - 4.32m x 5.00m (14'2" x 16'5" ) - Enjoying fine open views over the Dale with cast-iron fireplace and alcove cupboards.
Bedroom 2: - 4.27m x 4.27m (14' x 14' ) - Again with fine views to the front.
Bedroom 3: - 4.09m x 2.84m (13'5" x 9'4" ) - To the rear of the property with shelved airing cupboard and storage room.
Bedroom 4: - 2.51m x 2.90m (8'3" x 9'6" ) - A good size single bedroom again to the front.
Bathroom/Wc: - 2.74m x 4.29m (9' x 14'1" ) - Having panelled bath, wash-hand basin in vanity unit, WC and tiled surrounds.
External: - Front paved and terrace forecourt opening to..
Walled gardens to the side with greenhouse.
Side driveway and rear yard area with large Carport, Stores and WC.
Courtyard: - Range of traditional stone-built byres, stables, barn and garage - (144 square metres approx.)
Farmbuildings: - BARN:
(270 square metres approx.) A substantial block-built barn.
PIGGERY:
(10 square metres approx.) Stone-built.
SHEEP DIP & PENS:
Finer Information: - .Tenure: Freehold
.Services: Mains electricity, private spring water supply and drainage to septic tank.
.Broadband & Mobile: Please check the Ofcom website for suppliers available.
.Council Tax Band: D
.EPC Rating:
.Heating: Oil central heating and solid fuel stoves.
.Note: Front public footpath right of way.
Property Ref: 23481_34167035
Similar Properties
4 Bedroom Detached House | £575,000
Set in well-stocked private gardens next to the green in the heart of the village, a substantial stone-built detached fa...
3 Bedroom House | Offers Over £550,000
Commanding a fine elevated setting with stunning views over the Dale, a period detached property of great character inco...
5 Bedroom Semi-Detached House | Guide Price £550,000
Enjoying a peaceful setting in open Estate countryside, a unique period semi-detached property of great character with o...
4 Bedroom Country House | £785,000
Commanding a fine elevated setting with stunning views over the Dale, a substantial detached family residence of quality...
Coatham Mundeville, Darlington
8 Bedroom House | £1,300,000
A fine imposing Grade II Listed country house property of exceptional character, sympathetically restored to the highest...
5 Bedroom Detached House | £1,360,000
Commanding panoramic views over Richmond and the Falls, an exceptional four storey detached residence of unique architec...

Charltons (Richmond)
Market Place, Richmond, North Yorkshire, DL10 4QG
How much is your home worth?
Use our short form to request a valuation of your property.
Request a Valuation
