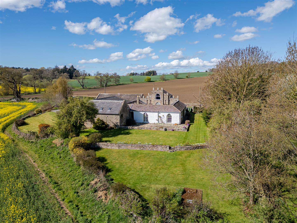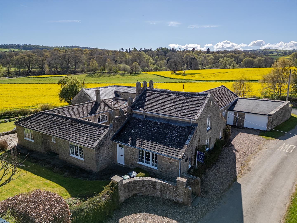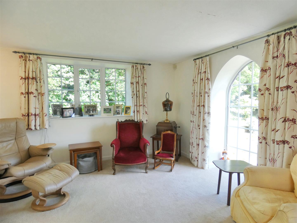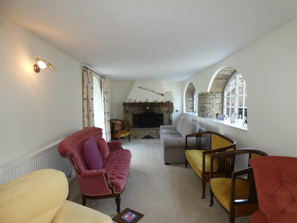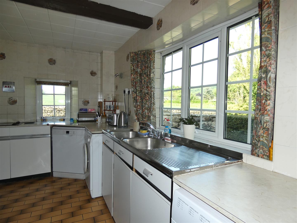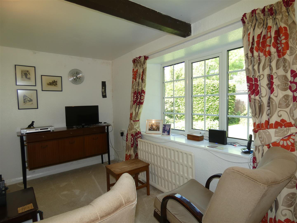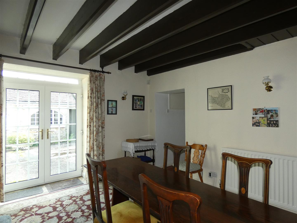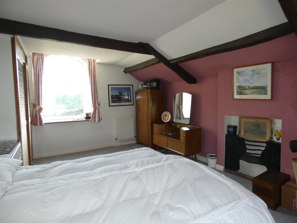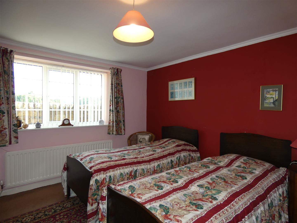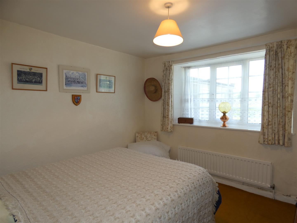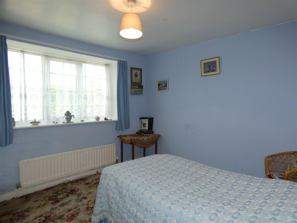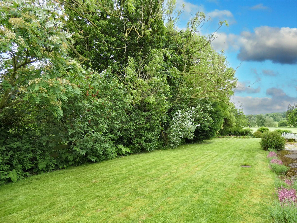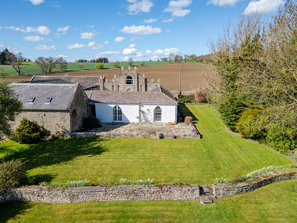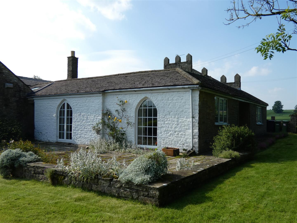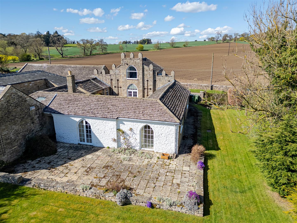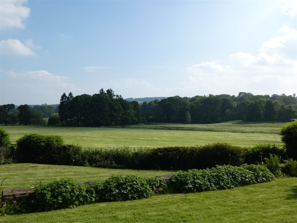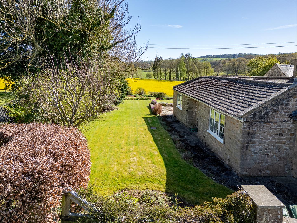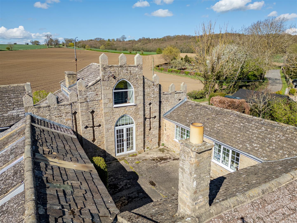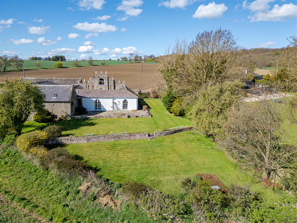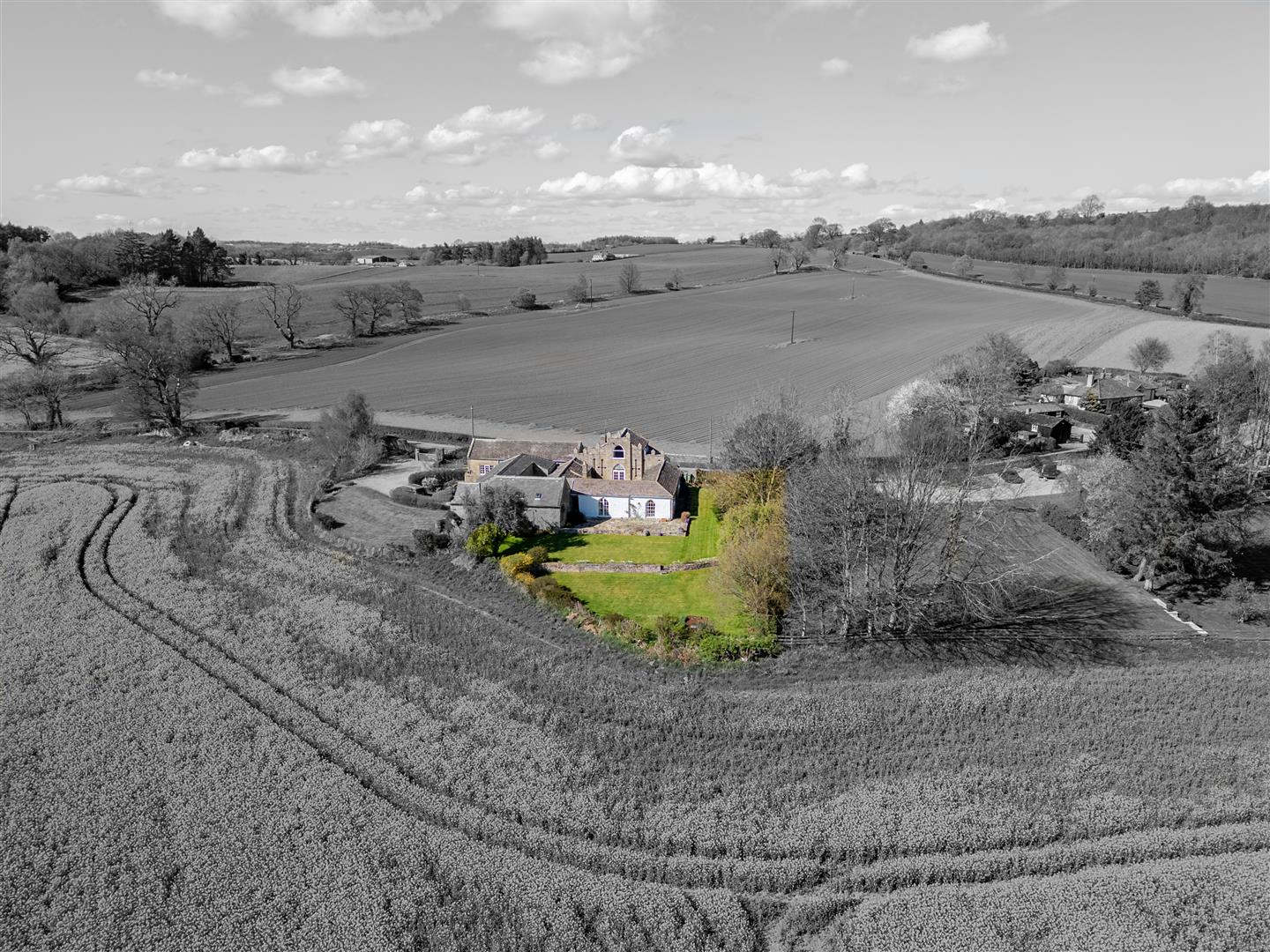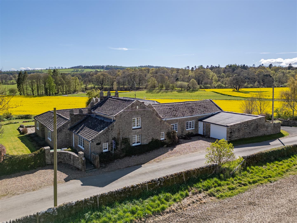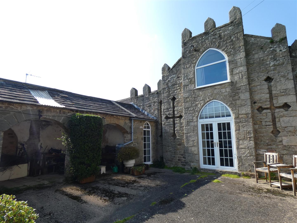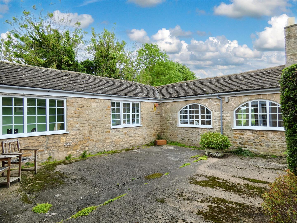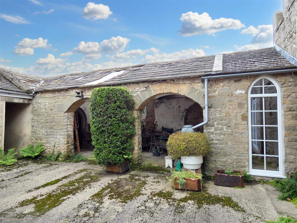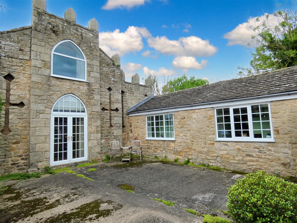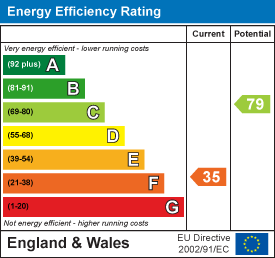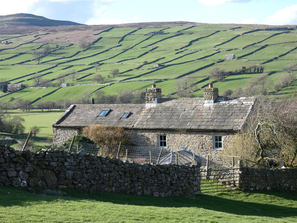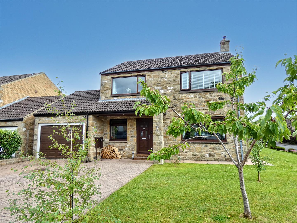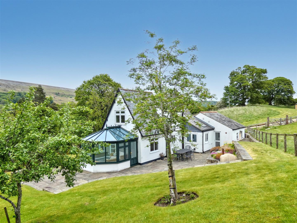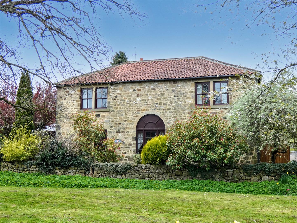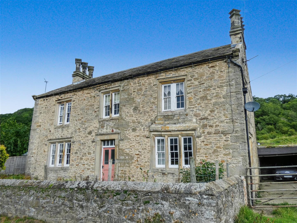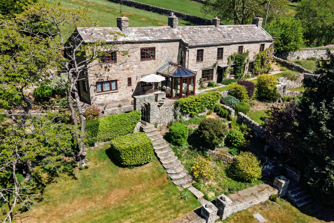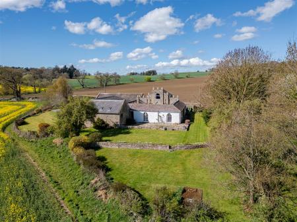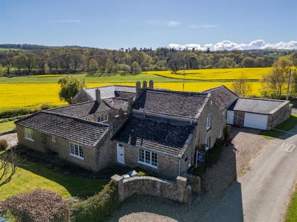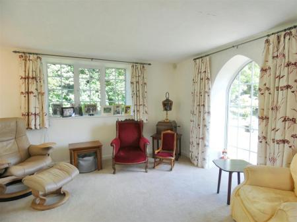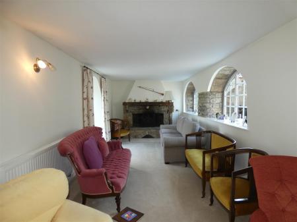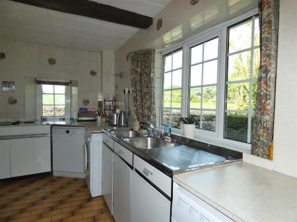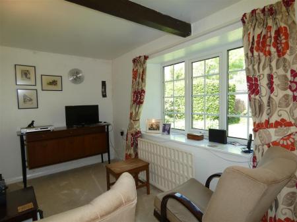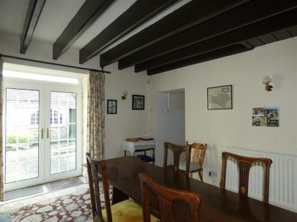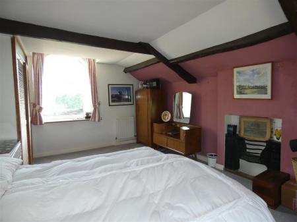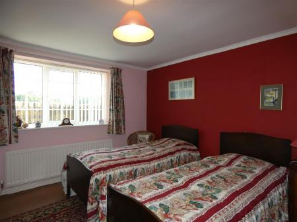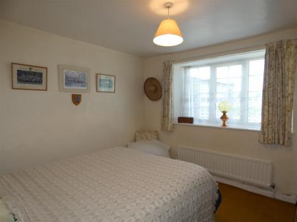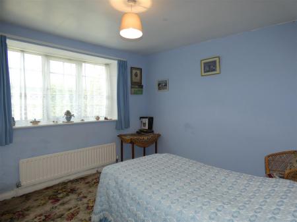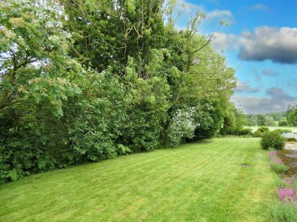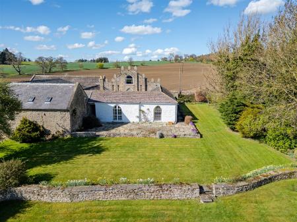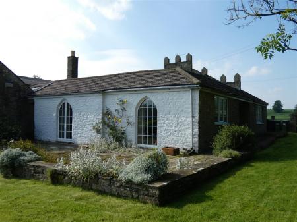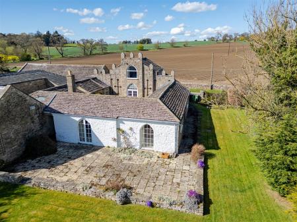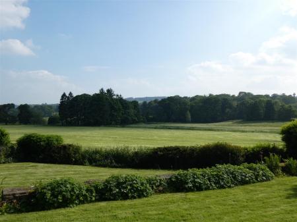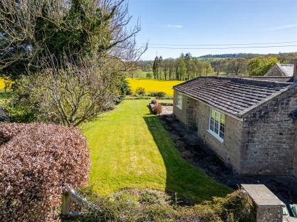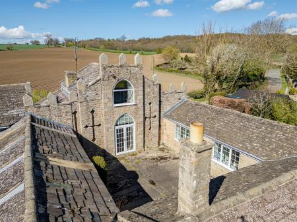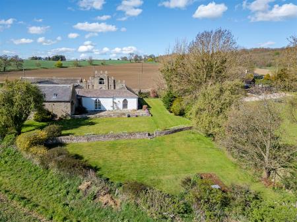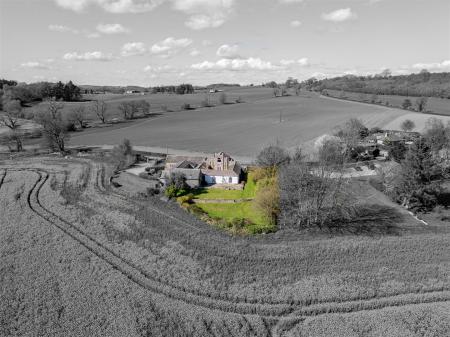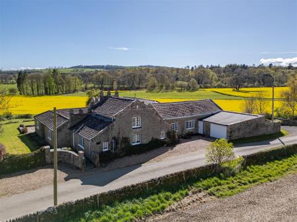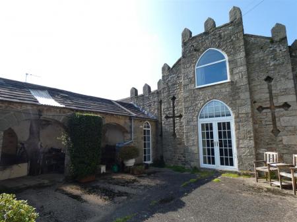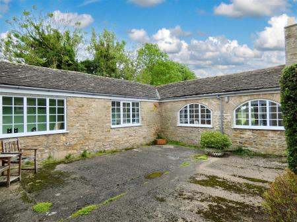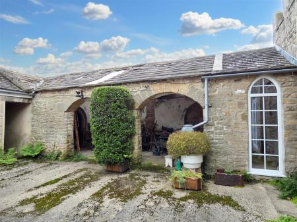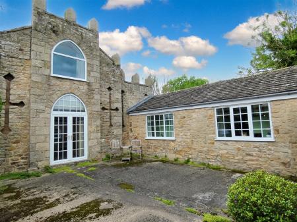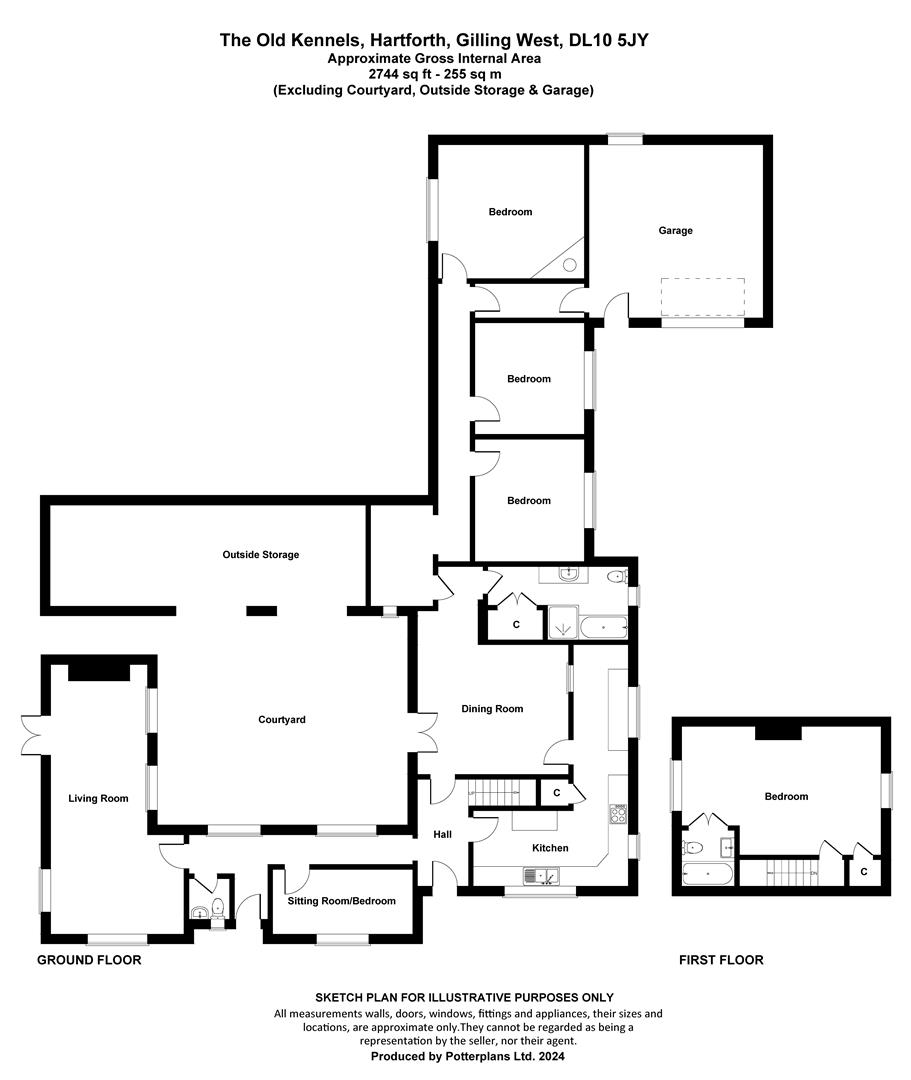5 Bedroom Semi-Detached House for sale in Gilling West
Enjoying a peaceful setting in open Estate countryside, a unique period semi-detached property of great character with original features, beamed ceilings and natural stonework providing unique four/five bedroom accommodation with two/three reception rooms requiring general updating, private inner courtyard, garaging and extensive lawned gardens.
The Old Kennels is well-located within the Holmedale Valley accessible for local market towns and main road communications to the major centres of the region.
Early viewing is strongly encouraged.
HALL - LIVING ROOM - DINING ROOM - KITCHEN - WC/CLOAKS - SITTING ROOM/BEDROOM 5 - BATHROOM/WC - EN-SUITE BATHROOM/WC - 4 BEDROOMS - THE COURTYARD - STORE - GARAGE - GARDENS
OIL CENTRAL HEATING
FREEHOLD
The accommodation extends to....
Hall: - With panelled entrance door an open through hallway overlooking the courtyard and staircase to the first floor.
Wc/Cloaks: - Having WC and wash-hand basin.
Living Room: - 9.42m x 4.04m max (30'11" x 13'3" max ) - A substantial open living room enjoying good natural light with feature arched windows, french doors to the gardens, superb stone fireplace with open-grate fire.
Sitting Room/Bedroom 5: - 1.96m x 4.24m (6'5" x 13'11") - Providing an additional living or bedroom as required.
Dining Room: - 4.34m x 3.51m (14'3" x 11'6" ) - Providing a formal dining area with stone-flagged floor, beamed ceiling and french doors to the courtyard.
Kitchen: - 4.47m x 2.26m opening to 5.05m x 1.55m (14'8" x 7 - An "L shaped" kitchen with range of units, worksurfaces, sink units, tiled surrounds, built-in oven and hob, "Aga" stove, walk-in pantry store and breakfast area with beamed ceiling.
Bathroom/Wc: - 4.24m x 2.21m max (13'11" x 7'3" max ) - Having panelled bath, wash-hand basin in vanity unit, shower cubicle, WC, tiled surrounds and linen cupboard.
Bedroom 2: - 4.29m x 4.01m (14'1" x 13'2" ) - A good-size bedroom with wash-hand basin and window to the rear.
Bedroom 3: - 3.23m x 3.35m (10'7" x 11') - Enjoying open views to the front.
Bedroom 1: - 5.99m x 3.53m (19'8" x 11'7" ) - A substantial first floor main bedroom, again with fine open views, original cast-iron fireplace, wardrobe area and..
En-Suite Bathroom/Wc: - Having panelled bath, wash-hand basin and WC.
The Courtyard: - A private enclosed central courtyard with..
"The Arches" - (10'3'' x 20'6'') Open arched original storage areas and..
STORE:
(11'9'' x 10'3'') Offering great further potential.
Garage: - (15' x 18' approx.) A substantial attached garage with lights, power points and personal doors to the hall and front.
Gardens: - Good-sized gravelled hardstanding parking areas to the front with neat stone walling surrounds and pathway to the side.
Extensive lawned gardens stretch to the side and rear south-facing, flanked by mature trees with flagged terrace and well-stocked shrubbery borders bounded by open farmland.
Finer Information - .Tenure: Freehold
.Services: The property is connected to mains electricity and has a private water supply.
.Broadband & Mobile: Broadband currently supplied by Shell Energy. Please check the Ofcom website for mobile suppliers available.
.Council Tax Band: F
.EPC Rating: F
.Heating: Oil fired central heating.
.Note: Drainage to private septic tank.
Property Ref: 23481_33187734
Similar Properties
3 Bedroom House | Offers Over £550,000
Commanding a fine elevated setting with stunning views over the Dale, a period detached property of great character inco...
4 Bedroom House | £485,000
Enjoying a private setting in mature well-stocked gardens a detached family property, of individual style offering gener...
3 Bedroom House | £469,500
Enjoying a private setting in extensive mature lawned grounds with stunning views towards Fremington Edge, a detached co...
4 Bedroom Detached House | £575,000
Set in well-stocked private gardens next to the green in the heart of the village, a substantial stone-built detached fa...
4 Bedroom Detached House | Offers Over £600,000
Commanding a fine elevated setting with panoramic open views over the Dale, a period detached farmhouse of great charact...
4 Bedroom Country House | £785,000
Commanding a fine elevated setting with stunning views over the Dale, a substantial detached family residence of quality...

Charltons (Richmond)
Market Place, Richmond, North Yorkshire, DL10 4QG
How much is your home worth?
Use our short form to request a valuation of your property.
Request a Valuation
