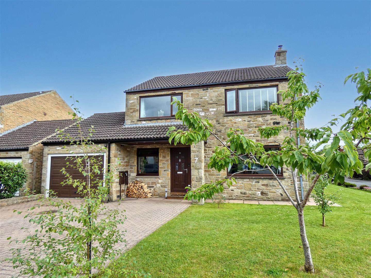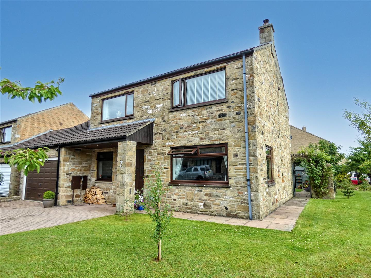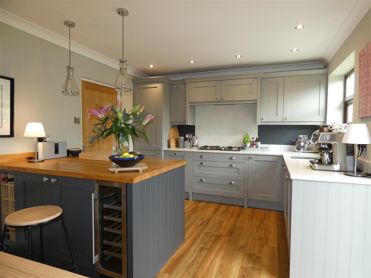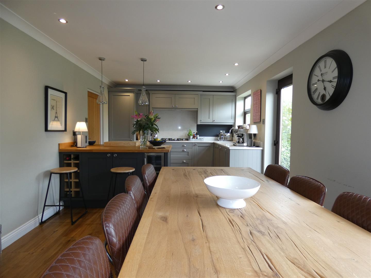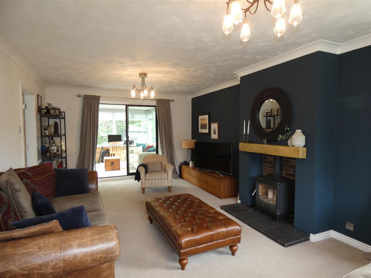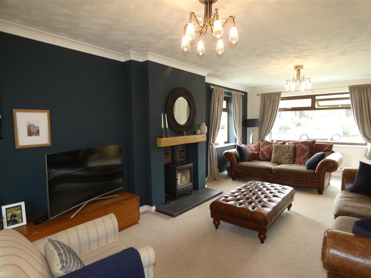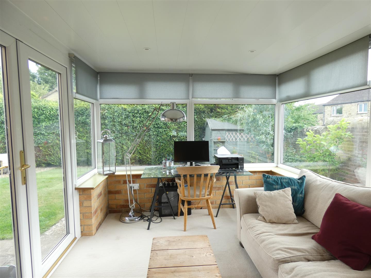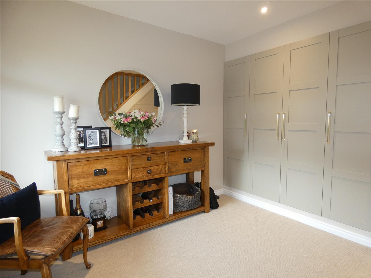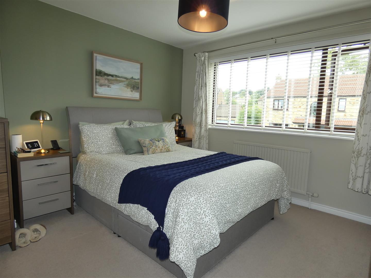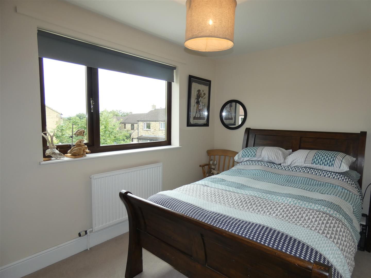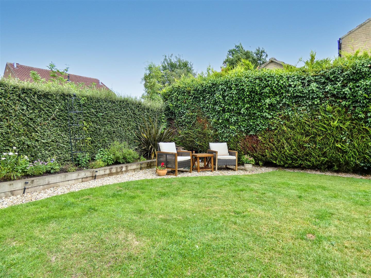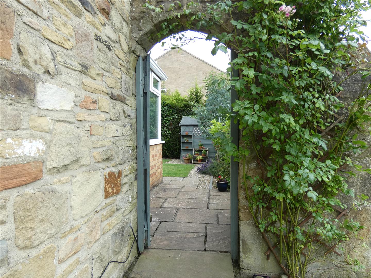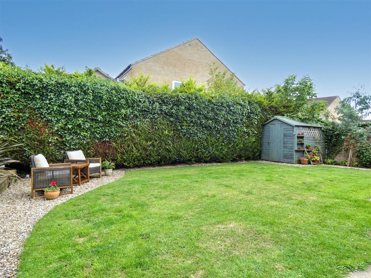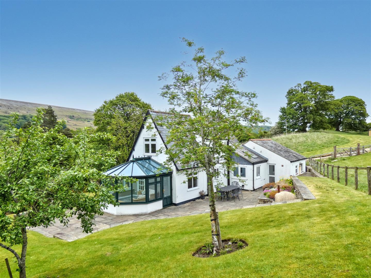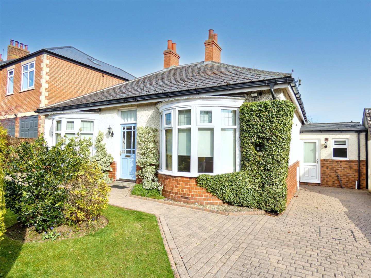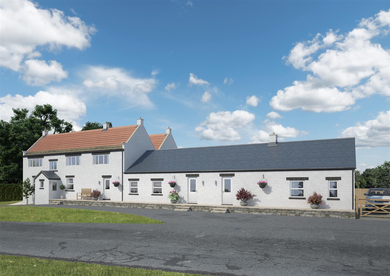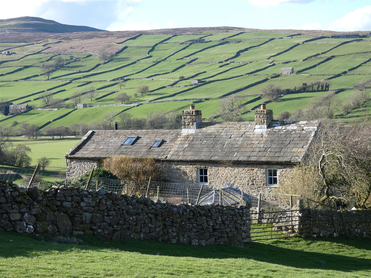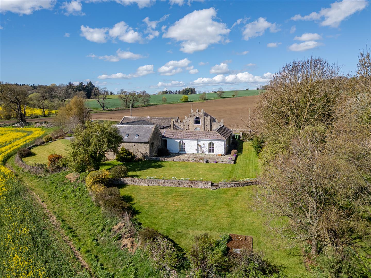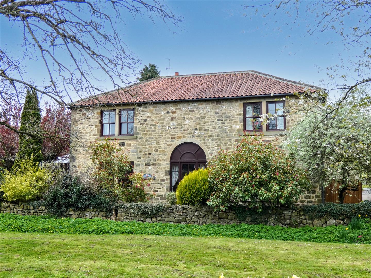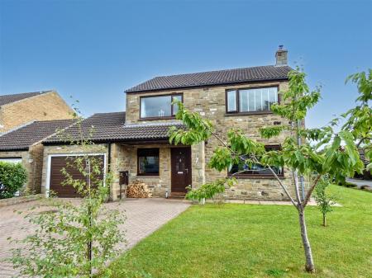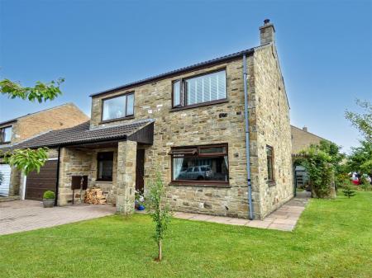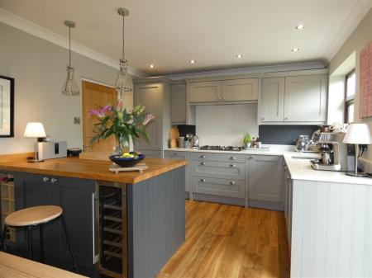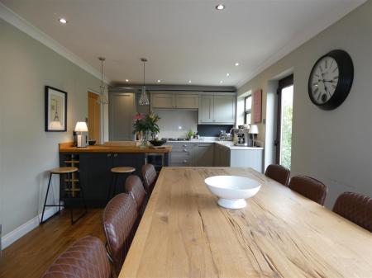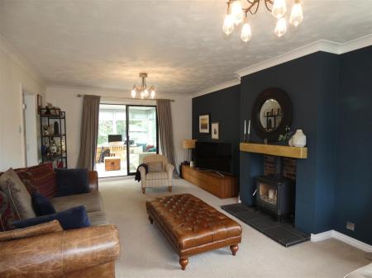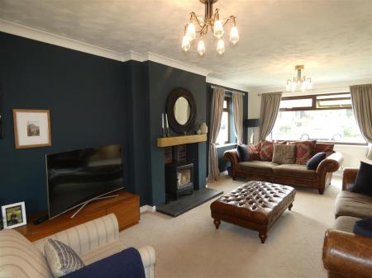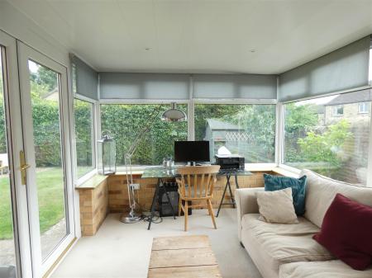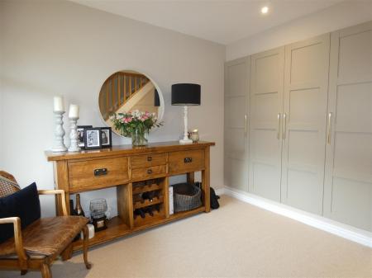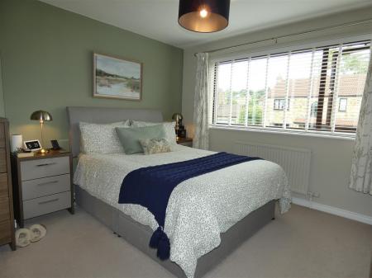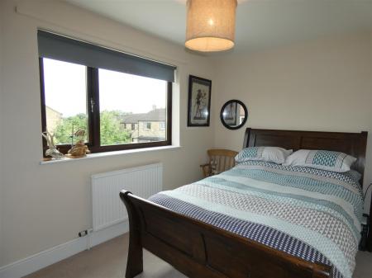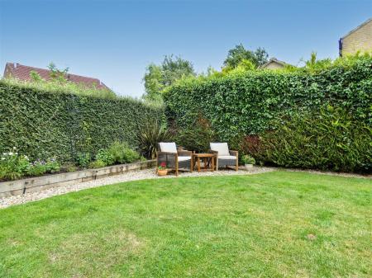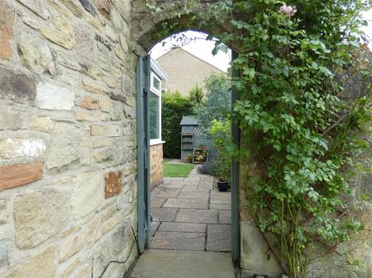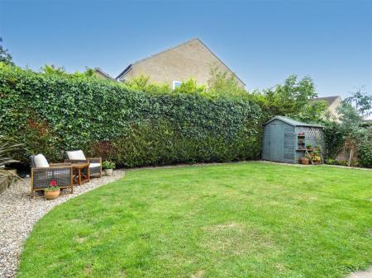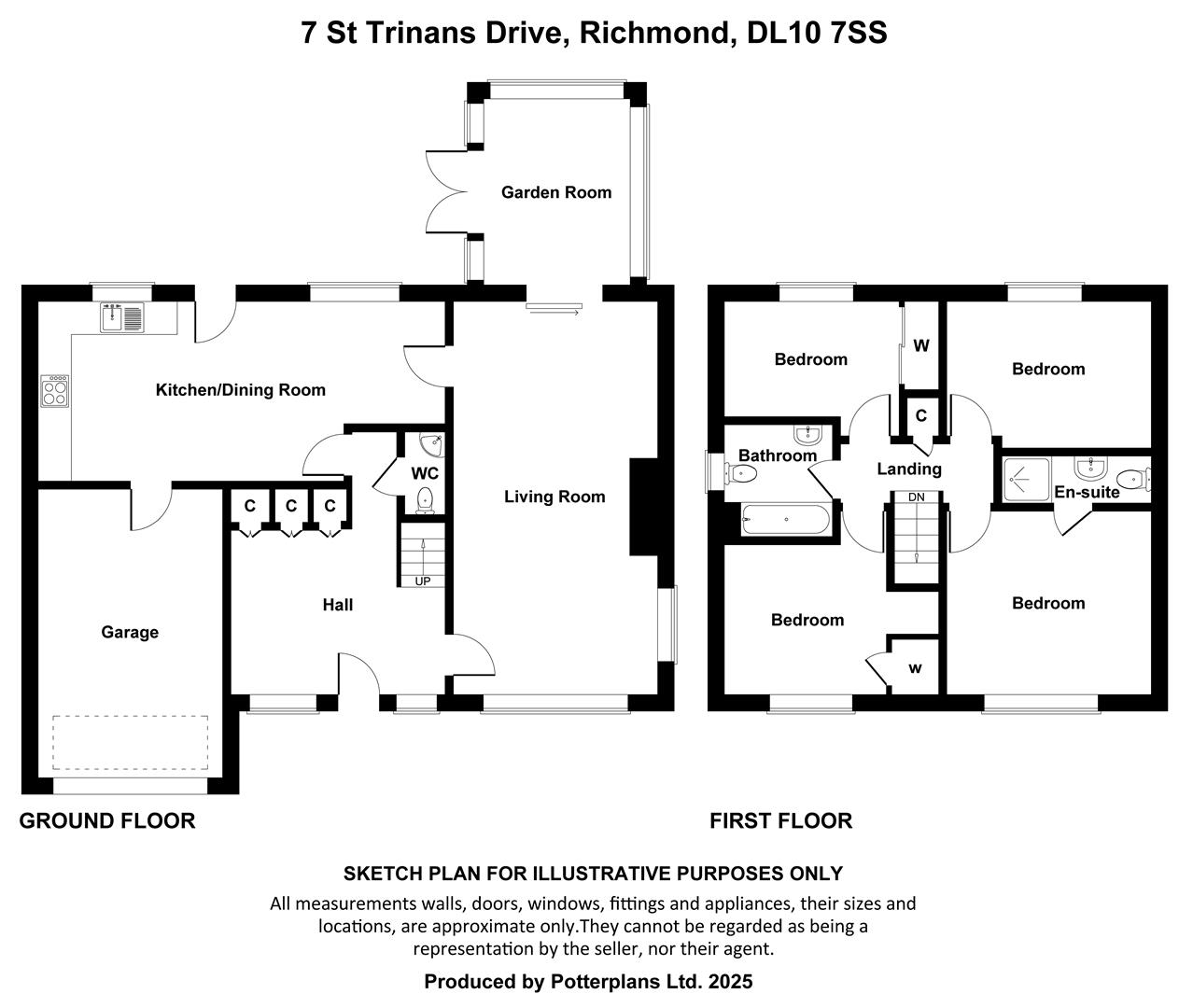4 Bedroom House for sale in Richmond
Enjoying a private setting in mature well-stocked gardens a detached family property, of individual style offering generous four-bedroom accommodation of quality with large main living room, superb open-plan kitchen/dining room and conservatory well located for good local amenities, schooling and the major centres of the region.
Viewing is strongly recommended.
HALL - LIVING ROOM - CONSERVATORY - KITCHEN/DINING ROOM - WC/CLOAKS - 4 BEDROOMS - EN-SUITE SHOWER/WC - BATHROOM/WC - GARAGE - GARDENS
GAS CENTRAL HEATING
DOUBLE GLAZING
The property extends to...........................
Covered Entrance: - With glazed panelled door to..
Reception Hall: - 3.02m min x 3.89m (9'11" min x 12'9" ) - An open reception hall with window to the front, range of built-in cupboards and staircase to the first floor.
Wc/Cloaks: - Fully tiled and having WC and wash-hand basin in vanity unit.
Living Room: - 3.66m x 6.93m max (12' x 22'9" max ) - Enjoying good natural light with windows to the front and rear and having cast-iron stove with hardwood mantle and opening to..
Conservatory: - 3.35m x 2.79m (11' x 9'2") - A good-size south-facing double-glazed conservatory with underfloor heating, opening to the rear gardens.
Kitchen/Dining Room: - 7.32m max x 3.25m (24' max x 10'8" ) - (24' max. x 10'8'') A superb open-plan family kitchen with dining area having range of quality built-in units with marble work-surfaces, sink unit, built-in twin ovens, hob, extractor, fridge, freezer, dishwasher and Karndean flooring.
Landing: - With airing cupboard.
Bedroom 1: - 3.38m x 3.73m (11'1" x 12'3") - A good size bedroom with window to the front and..
En-Suite Shower Room/Wc: - Having shower cubicle, wash-hand basin, WC and tiled surrounds.
Bedroom 2: - 2.69m x 2.95m (8'10" x 9'8" ) - Again to the front of the property with built-in cupboard.
Bedroom 3: - 2.64m x 3.84m (8'8" x 12'7" ) - Overlooking the rear gardens.
Bedroom 4: - 2.03m x 3.15m (6'8" x 10'4" ) - A further bedroom again overlooking the rear gardens.
Bathroom/Wc: - 1.93m x 2.03m (6'4" x 6'8" ) - Having panelled bath with shower above, wash-hand basin in vanity unit and WC.
Garage: - 5.23m x 3.40m (17'2" x 11'2" ) - A substantial integral garage with useful built-in units, upper storage area, lights, power points, central heating boiler and personal door to the kitchen.
Gardens: - Block-paved double car driveway opening to lawned gardens stretching to the front and side with flagged pathways and personal gate to..
Private enclosed south-facing lawned rear gardens with flagged terrace, mature hedging and walled surrounds and well-stocked borders.
Finer Information - .Tenure: Freehold
.Services: Mains gas, electricity, water and drainage.
.Broadband & Mobile: Please check the Ofcom website for other suppliers available.
.Council Tax Band: E
.EPC Rating: C
.Heating: Gas central heating controlled by Nest smart thermostat and cast-iron stove.
.
Property Ref: 23481_34073913
Similar Properties
3 Bedroom House | £469,500
Enjoying a private setting in extensive mature lawned grounds with stunning views towards Fremington Edge, a detached co...
3 Bedroom Detached Bungalow | Offers Over £450,000
A substantial detached bungalow set in private, mature well-stocked gardens, offering good-sized three bedroom accommoda...
Residential Development | £400,000
A period detached former country public house property of great character set in open countryside with fine views, provi...
3 Bedroom House | Offers Over £550,000
Commanding a fine elevated setting with stunning views over the Dale, a period detached property of great character inco...
5 Bedroom Semi-Detached House | Guide Price £550,000
Enjoying a peaceful setting in open Estate countryside, a unique period semi-detached property of great character with o...
4 Bedroom Detached House | £575,000
Set in well-stocked private gardens next to the green in the heart of the village, a substantial stone-built detached fa...

Charltons (Richmond)
Market Place, Richmond, North Yorkshire, DL10 4QG
How much is your home worth?
Use our short form to request a valuation of your property.
Request a Valuation
