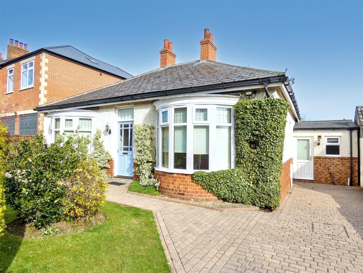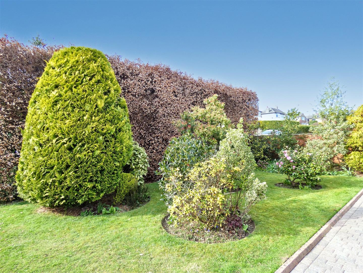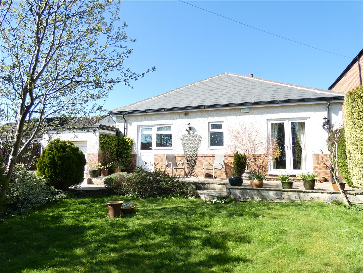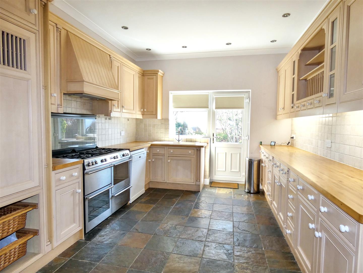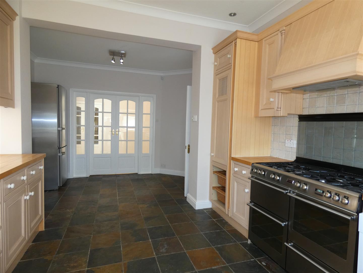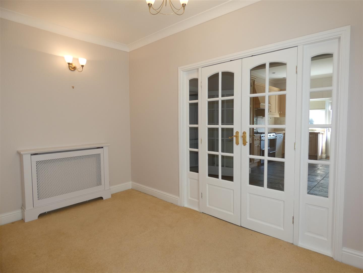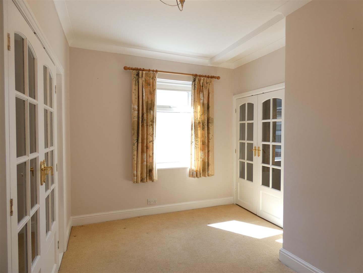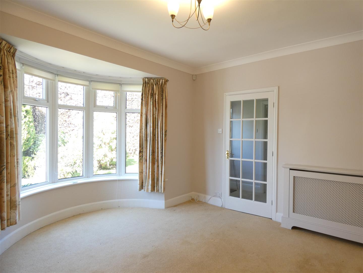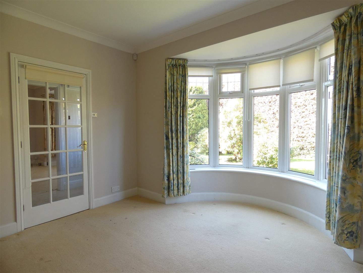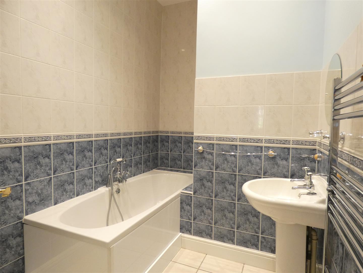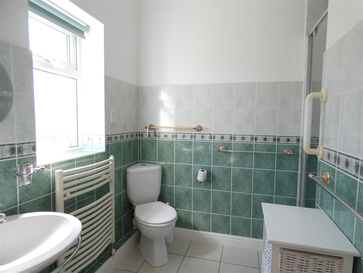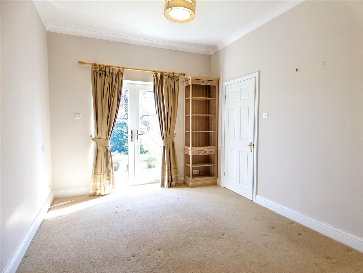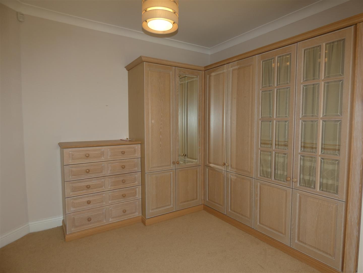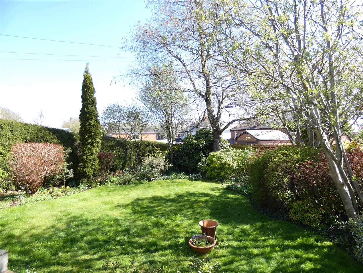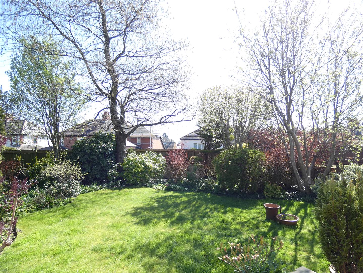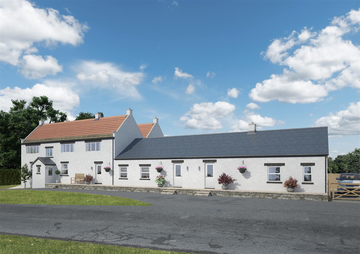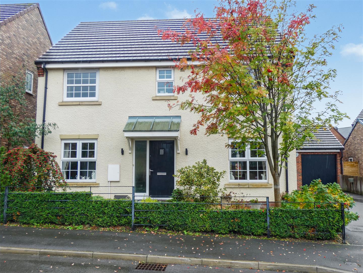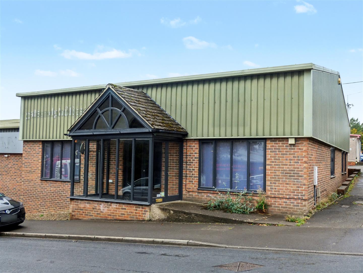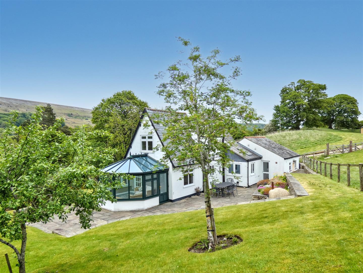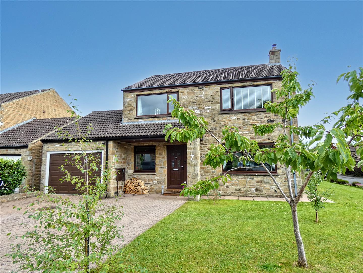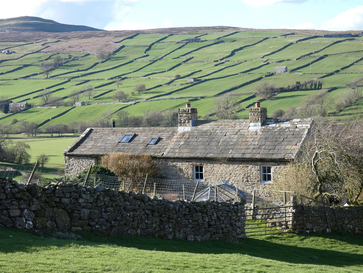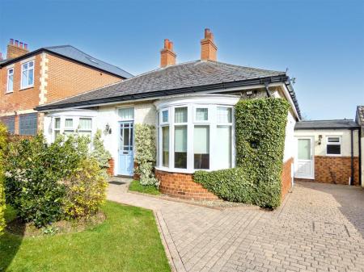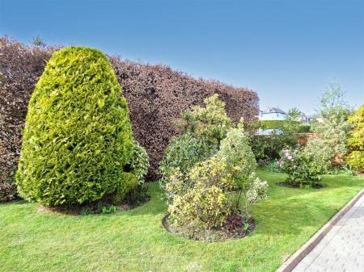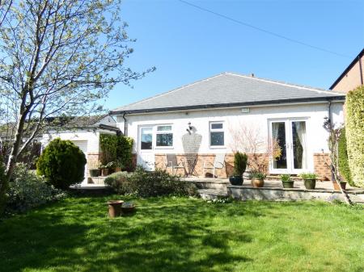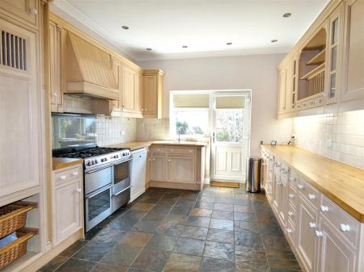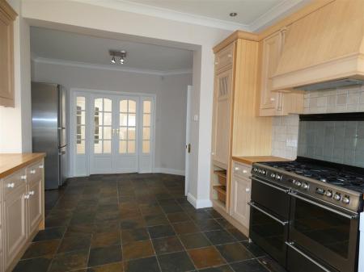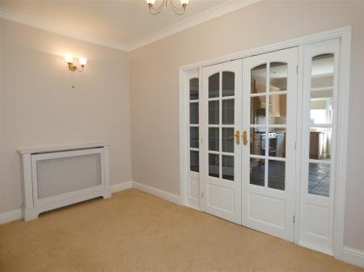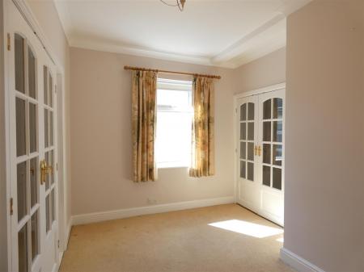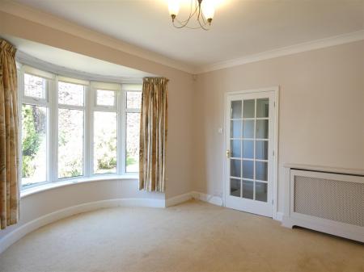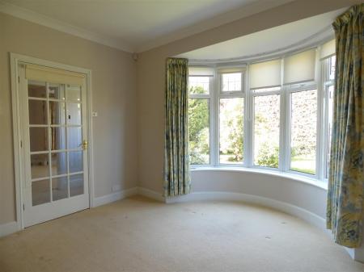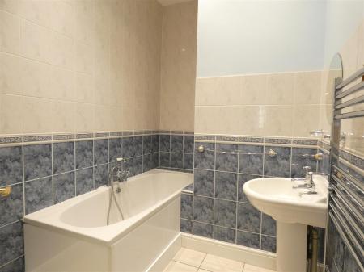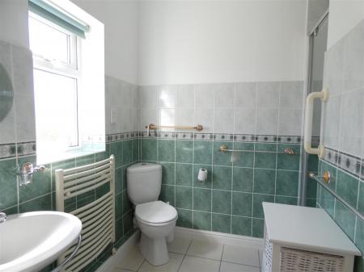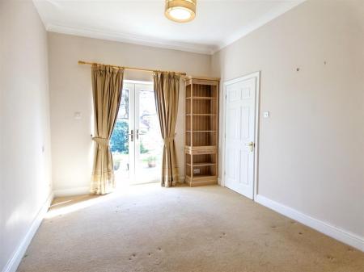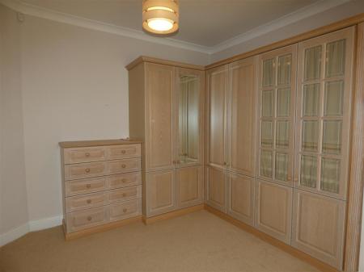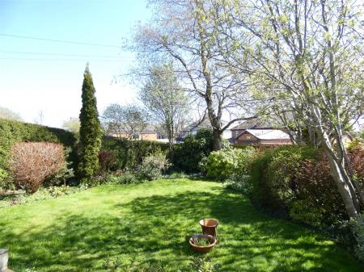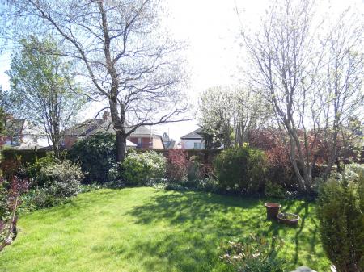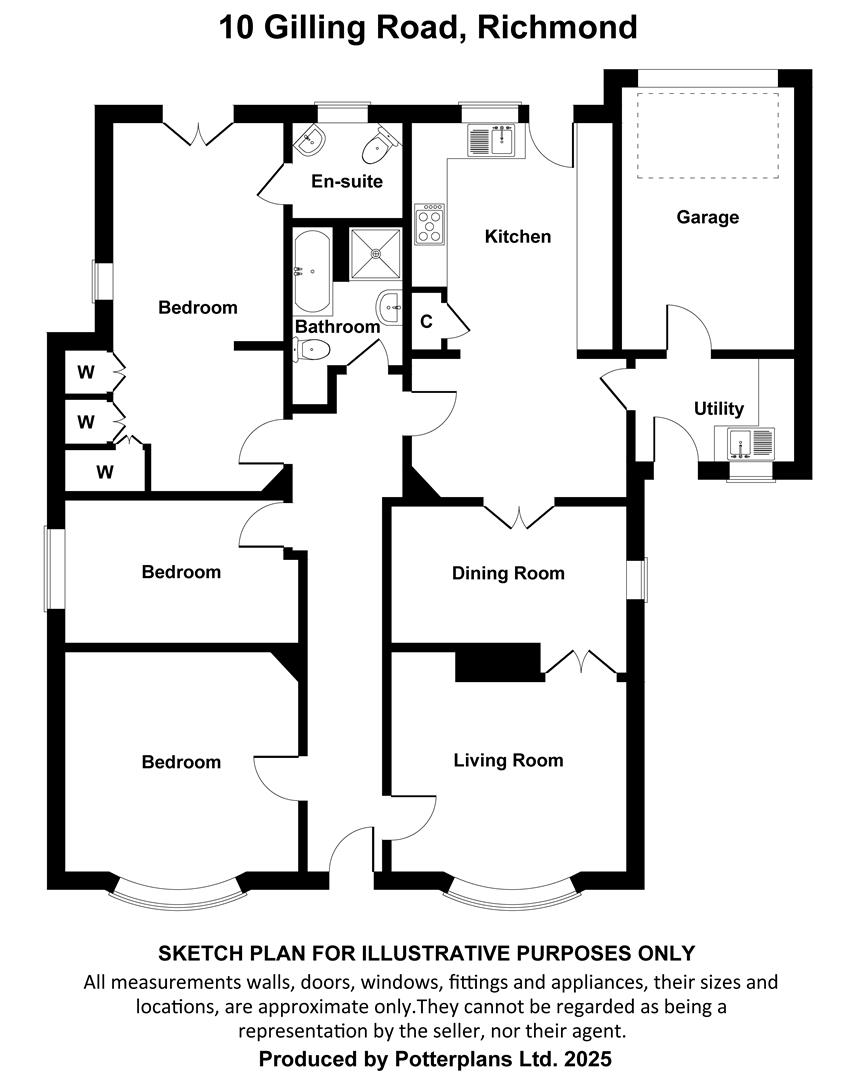3 Bedroom Detached Bungalow for sale in Richmond
A substantial detached bungalow set in private, mature well-stocked gardens, offering good-sized three bedroom accommodation with two reception rooms, extensive kitchen and garage, well located for Richmond Market Place, schooling and main road communications.
HALL- LIVING ROOM - DINING ROOM - KITCHEN - UTILITY - 3 BEDROOMS - EN-SUITE SHOWER/WC - BATHROOM/WC - GARAGE - GARDENS
GAS CENTRAL HEATING
DOUBLE GLAZING
The property extends to....
Hall: - With glazed entrance door, an open through hallway
Living Room: - 3.96m x 3.15m min (13' x 10'4 min ) - Enjoying good natural light with bay window to the front and opening to.
Dining Room: - 3.96m x 3.94m max (13' x 12'11" max ) - Providing a good size separate formal dining room and opening to ...
Kitchen: - 3.15m av x 6.25m (10'4" av x 20'6" ) - A substantial kitchen with having full range of units with hardwood worksurfaces, sink unit, double oven & extractor and breakfast area .
Utility: - 2.29m x 1.70m (7'6" x 5'7" ) - A useful utility area again with units and hardwood worksurfaces, plumbing points and personal door to the garage and front.
Bedroom 1: - 3.05m av x 6.53m (10' av x 21'5" ) - Having full range of built-in wardrobes with patio doors to the rear and.
En-Suite Shower Room/Wc: - 1.60m min x 1.85m (5'3" min x 6'1" ) - Having shower cubicle, wash-hand basin, WC and heated towel rail.
Bedroom 2: - 5.18m x 3.63m min (17' x 11'11" min ) - Again with bay window to the front.
Bedroom 3: - 2.03m x 3.91m (6'8" x 12'10" ) - Providing a good size single bedroom with window to the side.
Bathroom/Wc: - 1.85m x 1.78m min (6'1" x 5'10" min ) - Having panelled bath with shower attachment, wash-hand basin, WC and tiled surrounds.
Garage: - 16'5" x 9'6") An attached single garage with electric up and over door.
Gardens: - Driveway to the front opening to lawned gardens with near conifer hedging, pathway and gate to the side.
Flagged terrace and lawned gardens stretch to the rear of the property with well-stocked borders, trees and shrubs.
Driveway with additional hardstanding and gates to the rear.
Finer Information - .Tenure: Freehold
.Services: The property is connected to mains gas, electricity, water and drainage.
.Broadband & Mobile:
Please check the Ofcom website for other suppliers available.
.Council Tax Band: E
.EPC Rating: C
.Heating: Gas central heating.
Property Ref: 23481_33850172
Similar Properties
Residential Development | £400,000
A period detached former country public house property of great character set in open countryside with fine views, provi...
4 Bedroom Detached House | £395,000
A modern-style detached family property within this attractive residential area of Barnard Castle market place, providin...
Office | £365,000
Commanding a prominent setting with good road frontage and parking within Gallowfields Trading Estate, a modern style se...
3 Bedroom House | £469,500
Enjoying a private setting in extensive mature lawned grounds with stunning views towards Fremington Edge, a detached co...
4 Bedroom House | £485,000
Enjoying a private setting in mature well-stocked gardens a detached family property, of individual style offering gener...
3 Bedroom House | Offers Over £550,000
Commanding a fine elevated setting with stunning views over the Dale, a period detached property of great character inco...

Charltons (Richmond)
Market Place, Richmond, North Yorkshire, DL10 4QG
How much is your home worth?
Use our short form to request a valuation of your property.
Request a Valuation
