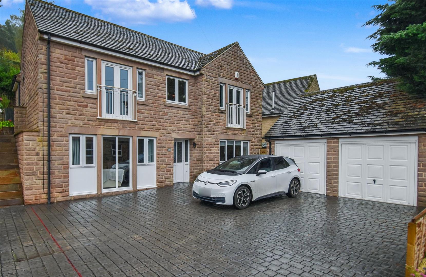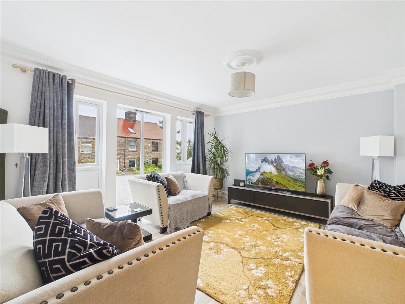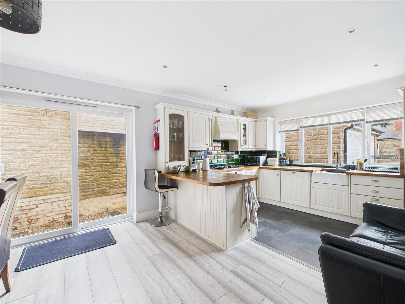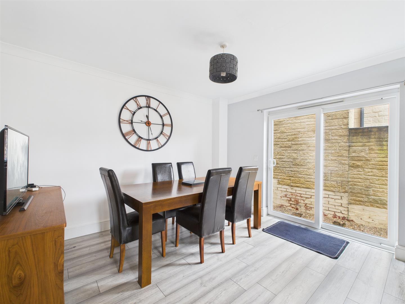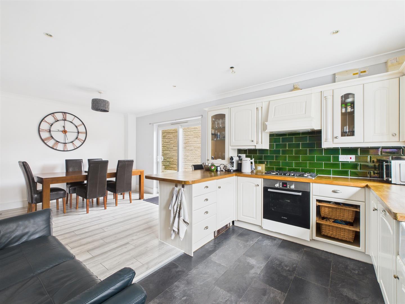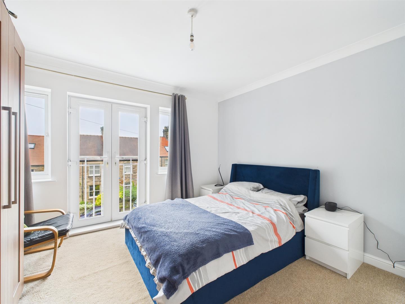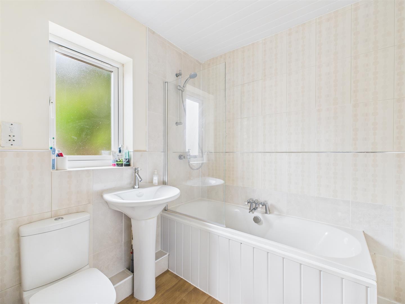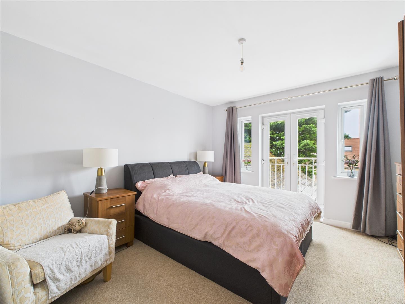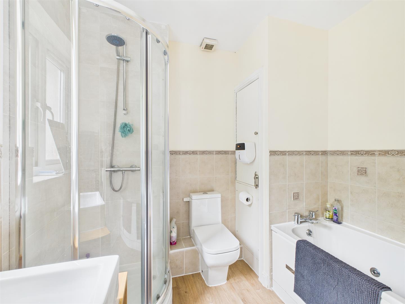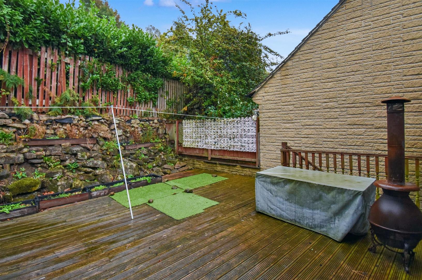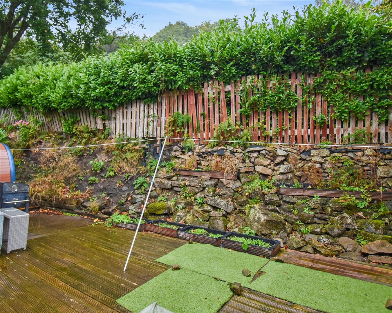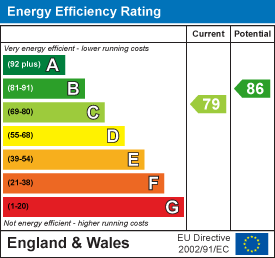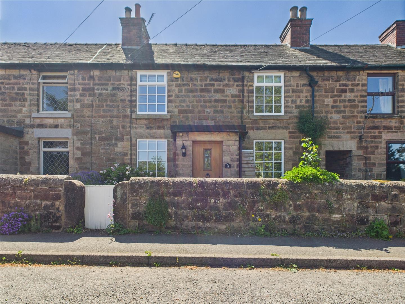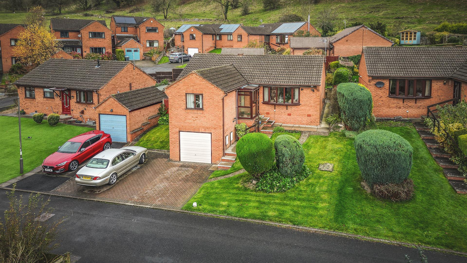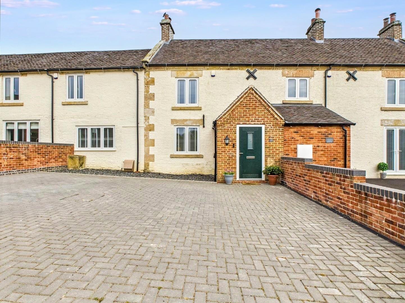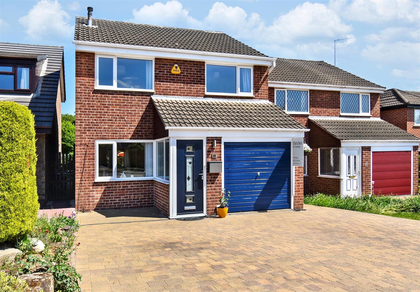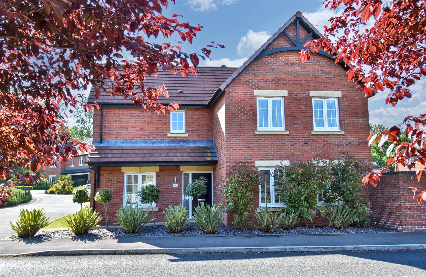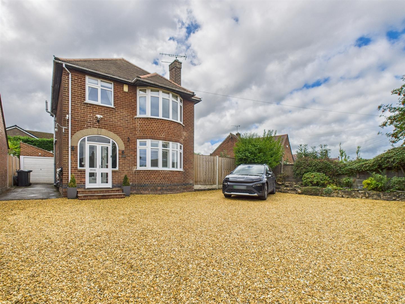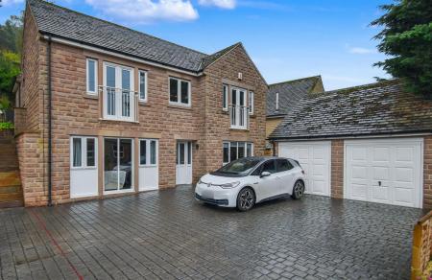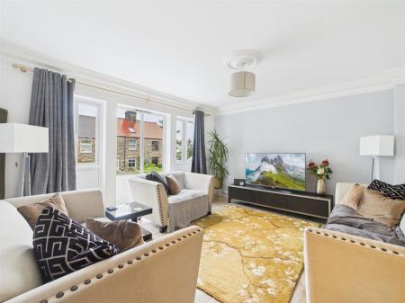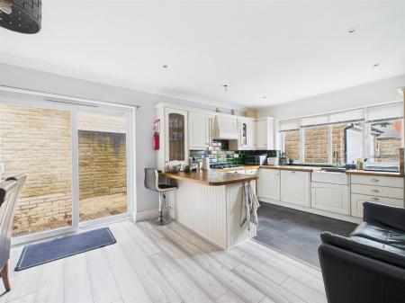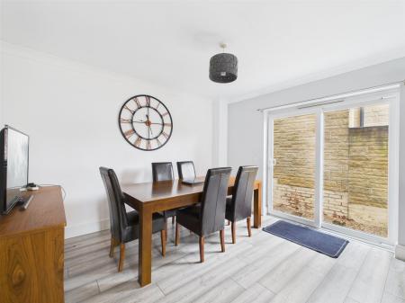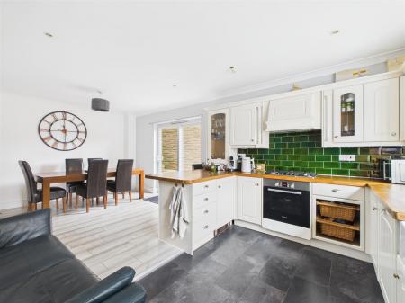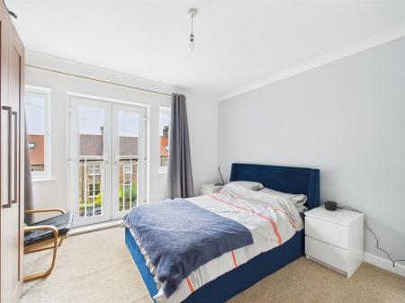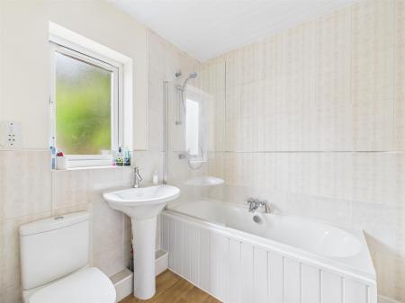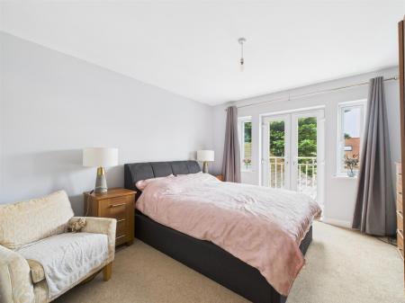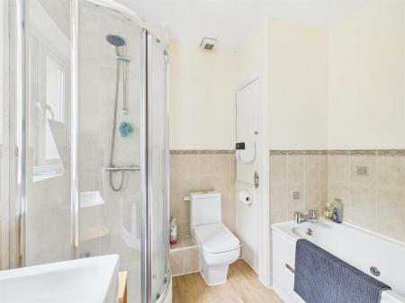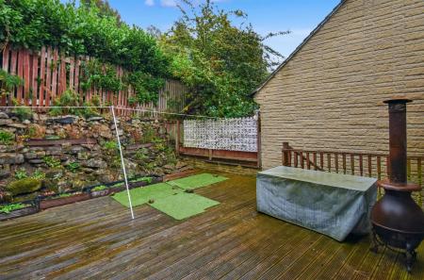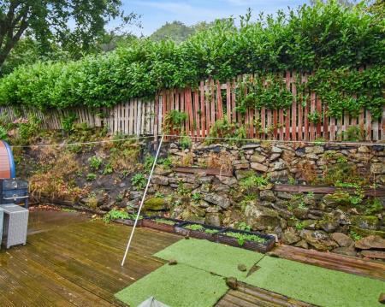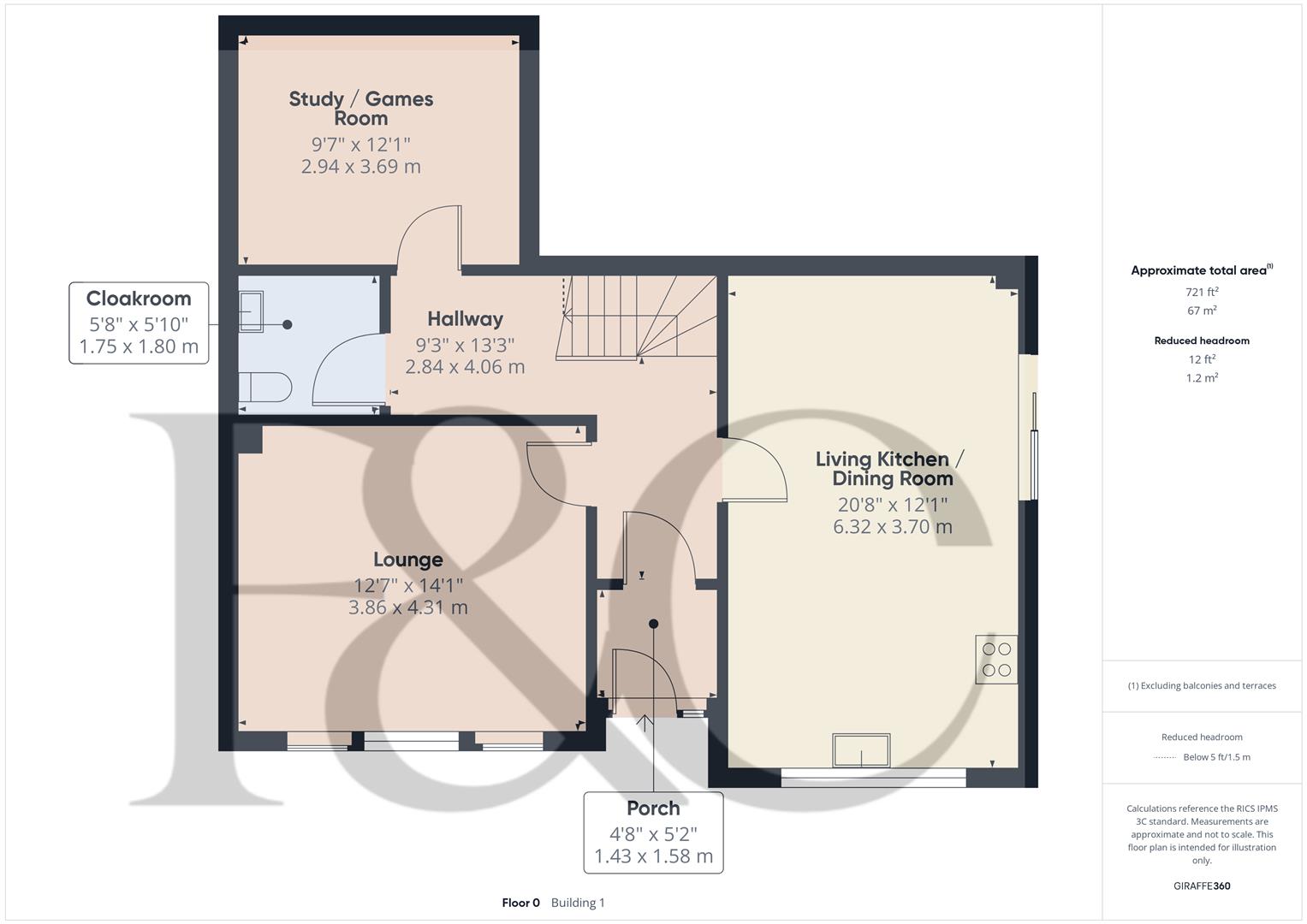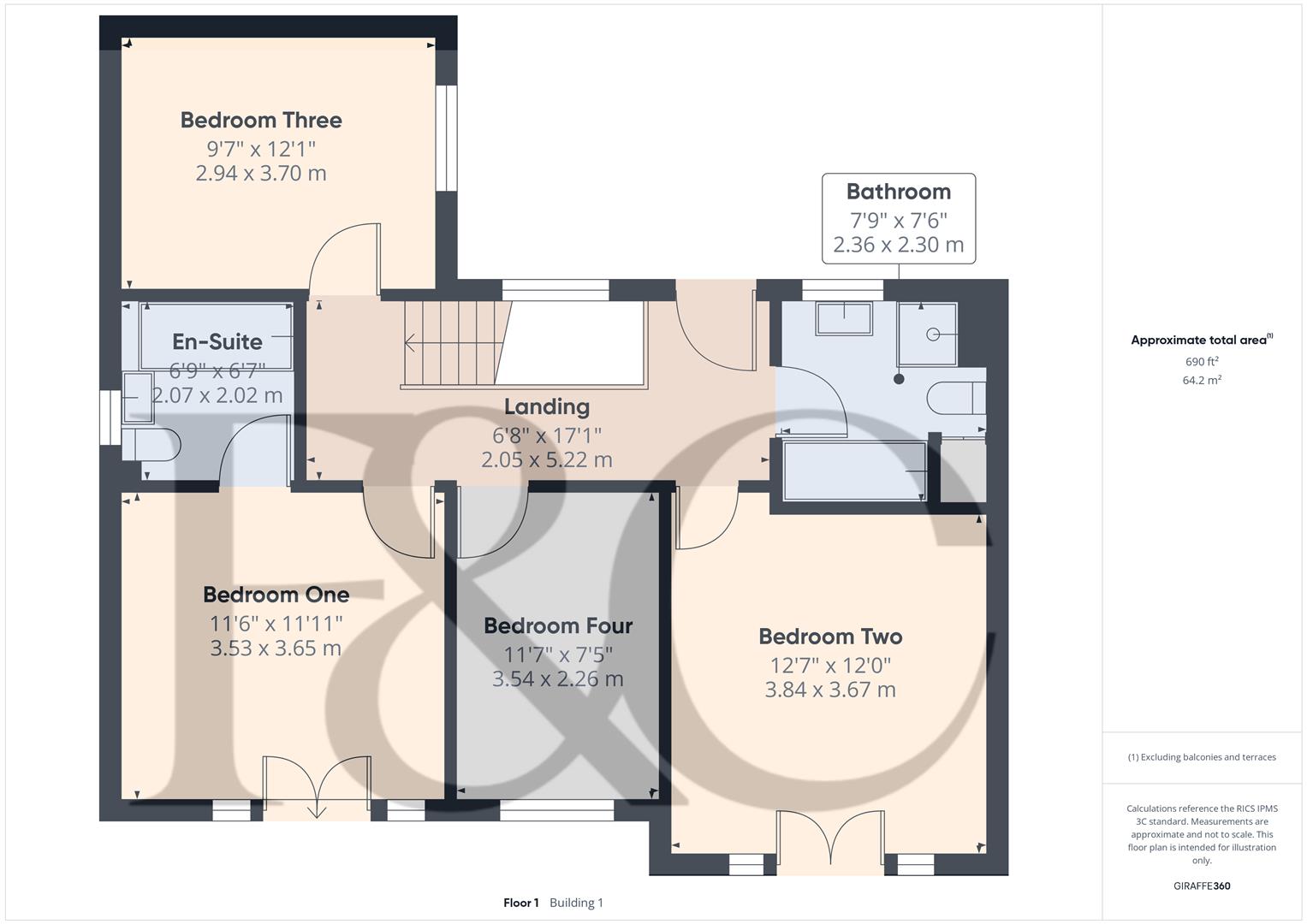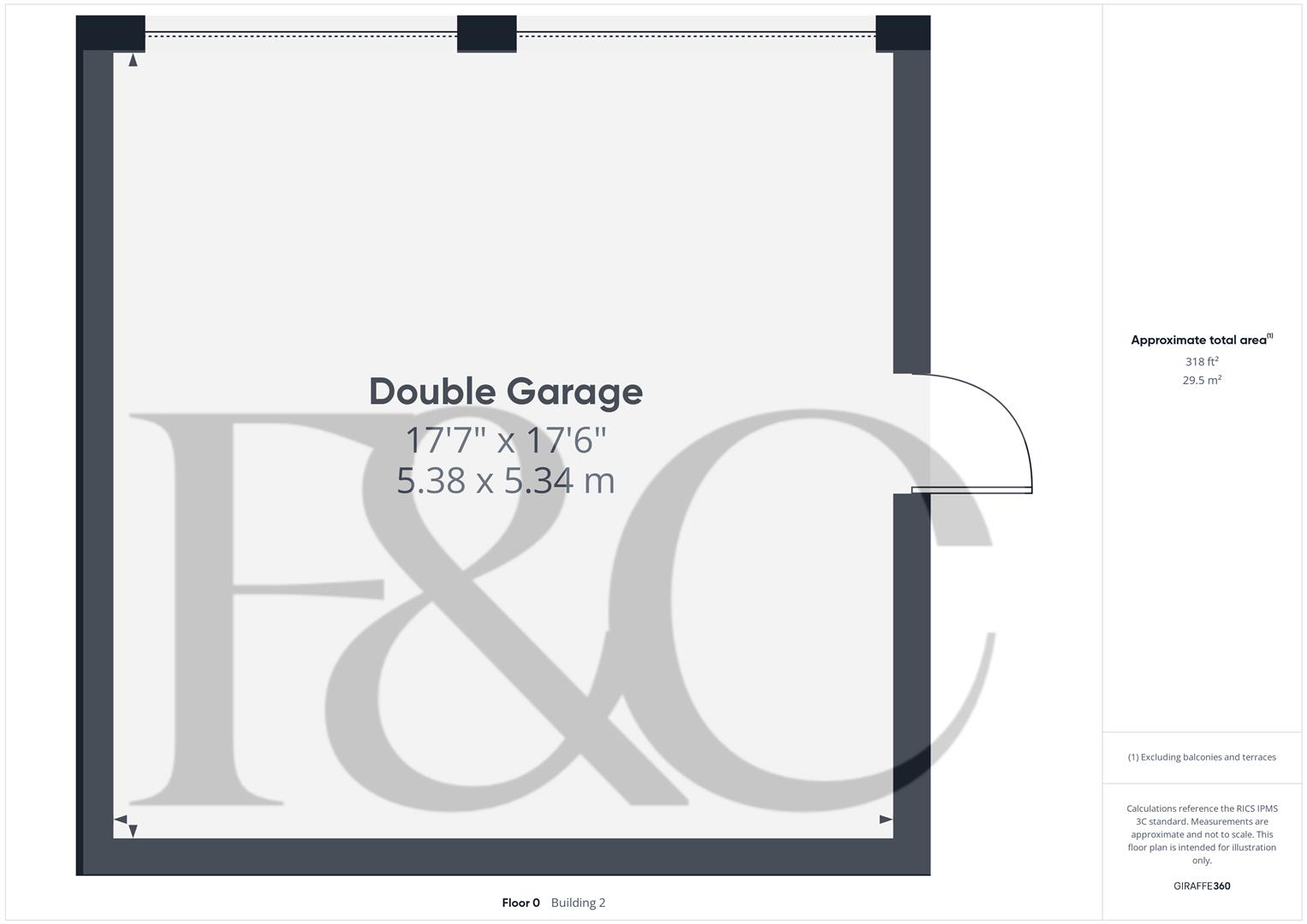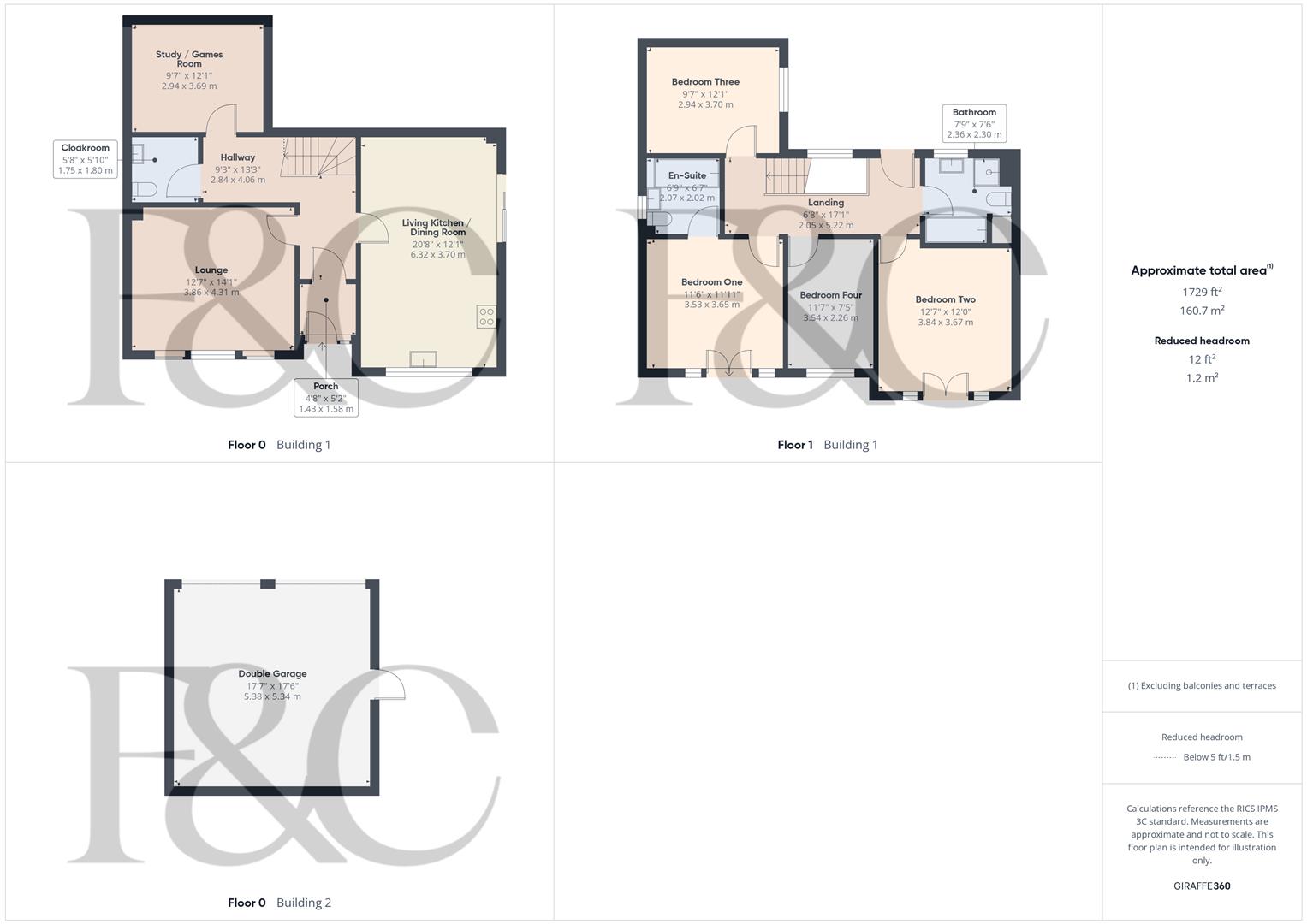- Individual Detached Home in Popular Village Setting
- Lounge & Study/Games Room
- Living Kitchen/Dining Room
- Cloakroom/Utility
- Four Bedrooms & Two Bathrooms
- Low Maintenance Garden
- Driveway & Double Garage
- Matlock (5 miles), Alfreton (5 miles), Belper (5 miles), Chesterfield (12 miles), Derby (14 miles)
- No Chain Involved
- Holloway is Best Known as the Former Home of Florence Nightingale
4 Bedroom Detached House for sale in Matlock
Nestled in the charming village of Holloway, Matlock, this four bedroom detached house with double garage offers a perfect blend of comfort and character.
The property is set within a popular village setting, known for its rich history as the former home of the renowned Florence Nightingale, adding a unique charm to the area.
The absence of a chain means that this home is ready for you to move in without delay, making it an excellent opportunity for both buyers and renters alike.
The Location - Holloway is best known as the former home of Florence Nightingale. The village enjoys a peaceful countryside setting with strong community spirit and interesting heritage. The village itself offers a range of local amenities including a shop, post office, primary school & easy access to scenic walks throughout the Derbyshire countryside. Good road links lead to the nearby centres of employment to including Matlock (5 miles), Alfreton (5 miles), Belper (5 miles), Chesterfield (12 miles), Derby (14 miles).
Accommodation -
Ground Floor -
Porch - 1.58 x 1.43 (5'2" x 4'8") - With double glazed entrance door and internal door giving access to hallway.
Hallway - 4.06 x 2.84 (13'3" x 9'3") - With radiator and staircase leading to first floor.
Lounge - 4.31 x 3.86 (14'1" x 12'7") - With coving to ceiling with centre rose, radiator, double glazed picture window with side matching double glazed windows and internal door with chrome fittings.
Study/Games Room - 3.69 x 2.94 (12'1" x 9'7") - With radiator and internal door with chrome fittings.
Living Kitchen/Dining Room - 6.32 x 3.70 (20'8" x 12'1") -
Dining Area - With radiator, coving to ceiling, open space leading to kitchen area and double glazed sliding patio door.
Kitchen Area - With Belfast style sink with mixer tap, wall and base units with solid wood worktops, built-in five ring gas hob with extractor hood over, built-in electric fan assisted oven, integrated dishwasher, integrated large fridge, open space leading to dining area and double glazed window.
Cloakroom/Utility - 1.80 x 1.75 (5'10" x 5'8") - With plumbing for automatic washing machine, radiator, pedestal wash handbasin, low level WC, extractor fan and internal door with chrome fittings.
First Floor Landing - 5.22 x 2.05 (17'1" x 6'8") - With radiator, double glazed window to rear and double glazed door giving access to garden.
Bedroom One - 3.65 x 3.53 (11'11" x 11'6") - With radiator, double glazed French doors with Juliet style balcony to front with two side matching double glazed windows and internal panelled door with chrome fittings.
En-Suite Bathroom - 2.07 x 2.02 (6'9" x 6'7") - With bath with shower over with shower screen door, pedestal wash handbasin, low level WC, tile splashbacks, heated chrome towel rail/radiator, double glazed window to side and internal panelled door with chrome fittings.
Bedroom Two - 3.84 x 3.67 (12'7" x 12'0") - With radiator, double glazed French doors with Juliet style balcony to front side with side matching double glazed windows and internal door with chrome fittings.
Bedroom Three - 3.70 x 2.94 (12'1" x 9'7") - With radiator, double glazed window to rear and internal panelled door with chrome fittings.
Bedroom Four - 3.54 x 2.26 (11'7" x 7'4") - With radiator, double glazed window to front and internal panelled door with chrome fittings.
Family Bathroom - 2.36 x 2.30 (7'8" x 7'6") - With bath, wash basin, low level WC, corner shower cubicle with shower, tile splashbacks, heated chrome towel rail/radiator, double glazed window to rear and internal panelled door with chrome fittings.
Garden - To the rear of the property is a low maintenance, enclosed rear garden.
Driveway - A driveway with concrete imprinted paved driveway provides car standing spaces for three vehicles.
Double Detached Garage - 5.38 x 5.34 (17'7" x 17'6") - With power, lighting, side personnel door and two up and over front doors.
Council Tax Band - E - Amber Valley
Property Ref: 10877_34214273
Similar Properties
Bank Buildings, Milford, Belper, Derbyshire
2 Bedroom Cottage | £355,000
Nestled in the charming area of Bank Buildings in Milford, this delightful stone double-fronted cottage with garden room...
Yokecliffe Hill, Wirksworth, Matlock, Derbyshire
3 Bedroom Detached Bungalow | Offers Over £350,000
Ideally located in a quiet cul-de-sac on the popular Yokecliffe residential estate within easy reach of all the faciliti...
Cross Keys Mews, Ashbourne Road, Turnditch
3 Bedroom House | From £350,000
A stunning, high specification THREE DOUBLE bedroom mews house, offering spacious and beautifully appointed accommodatio...
Wharfedale Close, Allestree, Derby
3 Bedroom Detached House | Offers in region of £365,000
ECCLESBOURNE SCHOOL CATCHMENT AREA - A beautifully presented detached home with LARGE GARDEN. The property boasts two sp...
Damstead Park Avenue, Alfreton, Derbyshire
4 Bedroom Detached House | Offers in region of £369,950
OPEN VIEWS - A superbly presented four bedroom detached house with garage and south facing garden.The house is convenien...
Chapel Street, Kilburn, Belper, Derbyshire
3 Bedroom Detached House | Offers in region of £375,000
This is a superbly presented, extended traditional detached residence in a popular village location. The property benefi...

Fletcher & Company (Duffield)
Duffield, Derbyshire, DE56 4GD
How much is your home worth?
Use our short form to request a valuation of your property.
Request a Valuation
