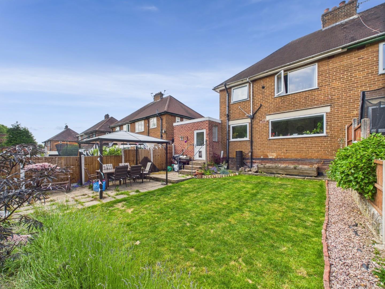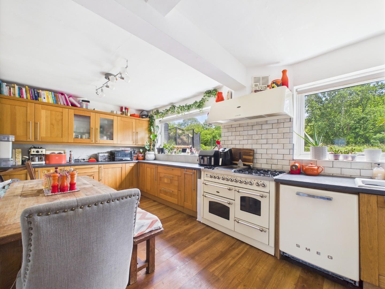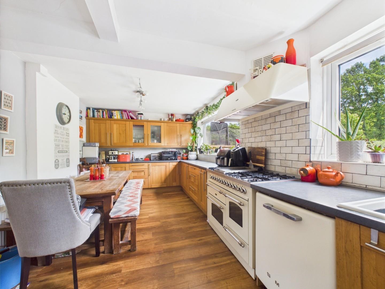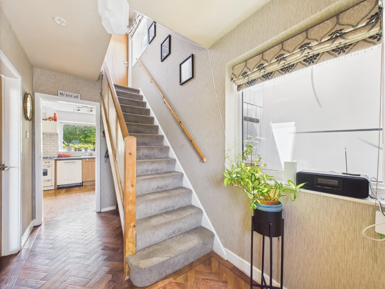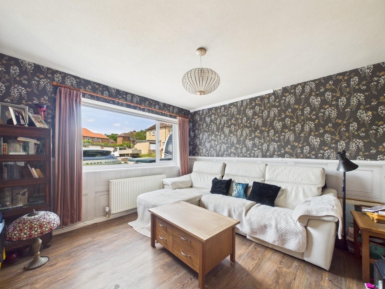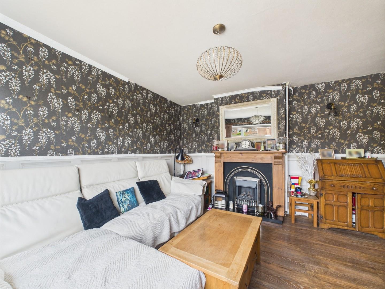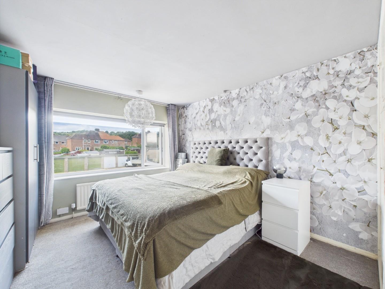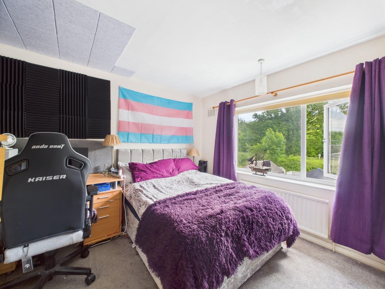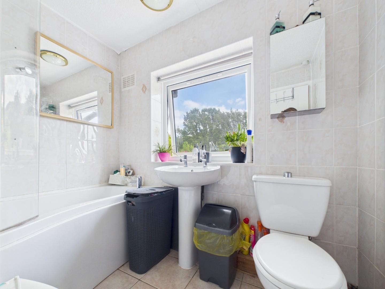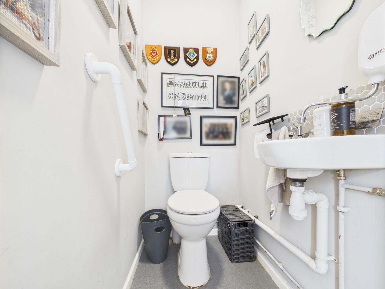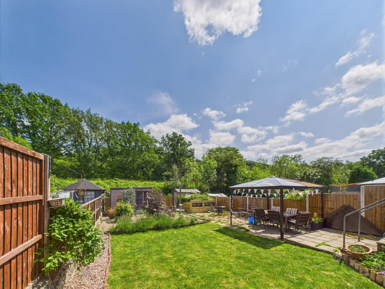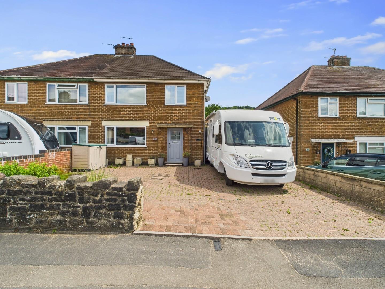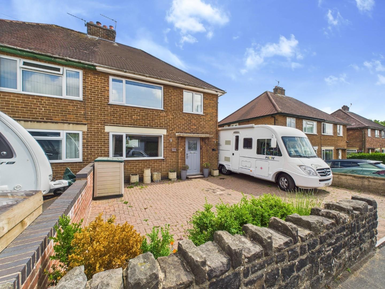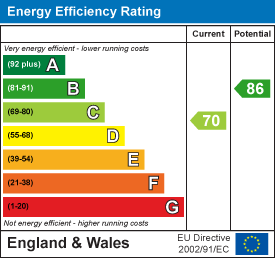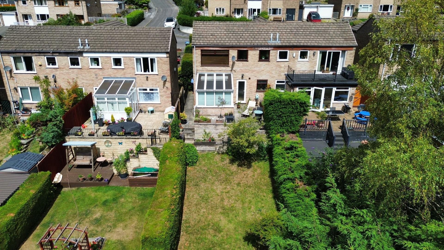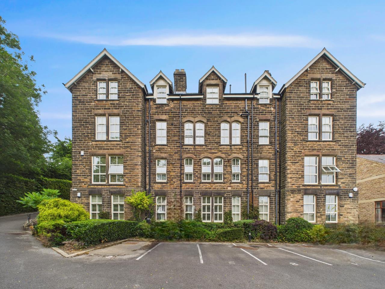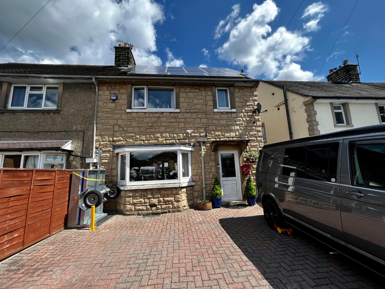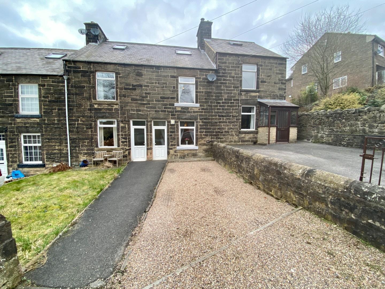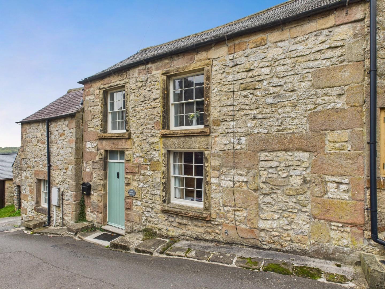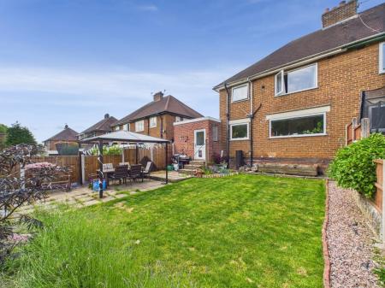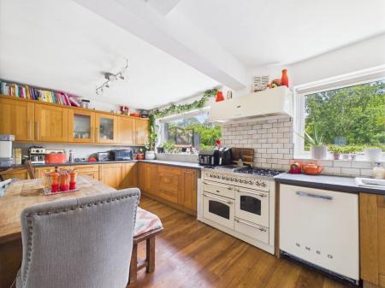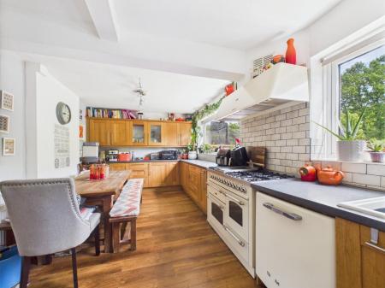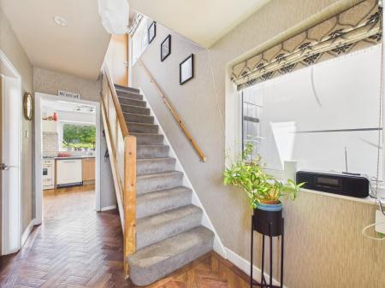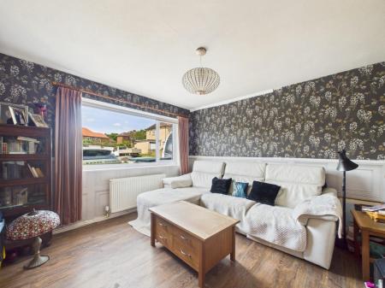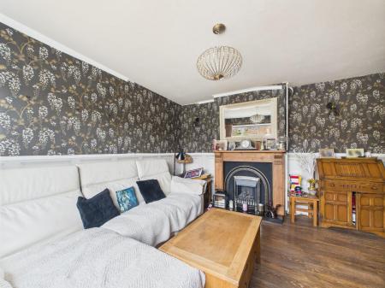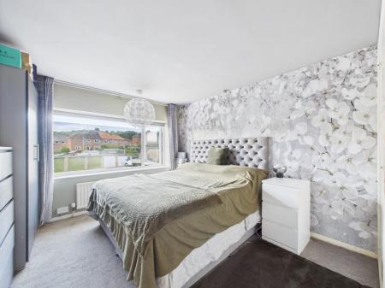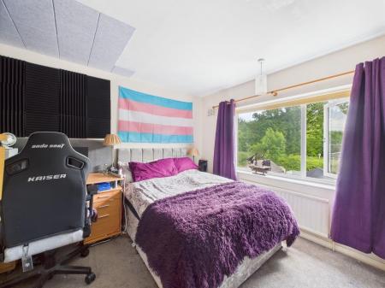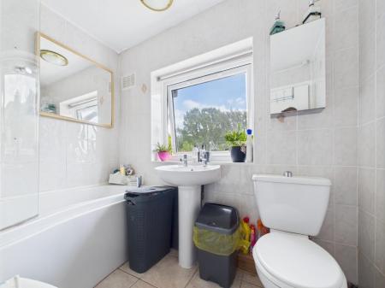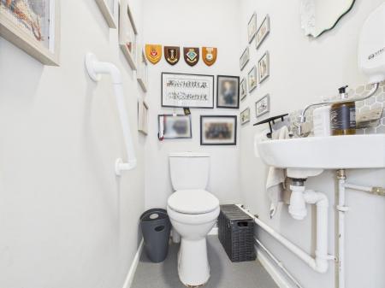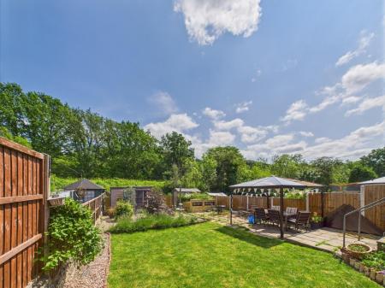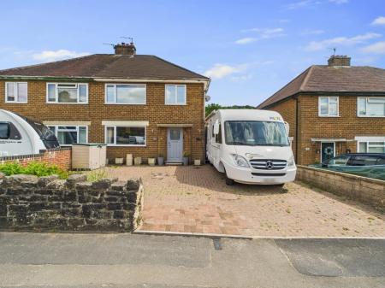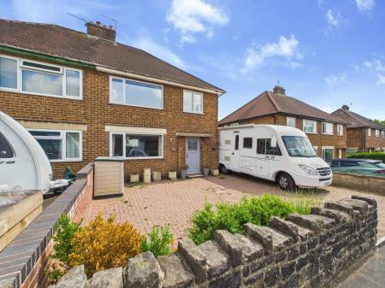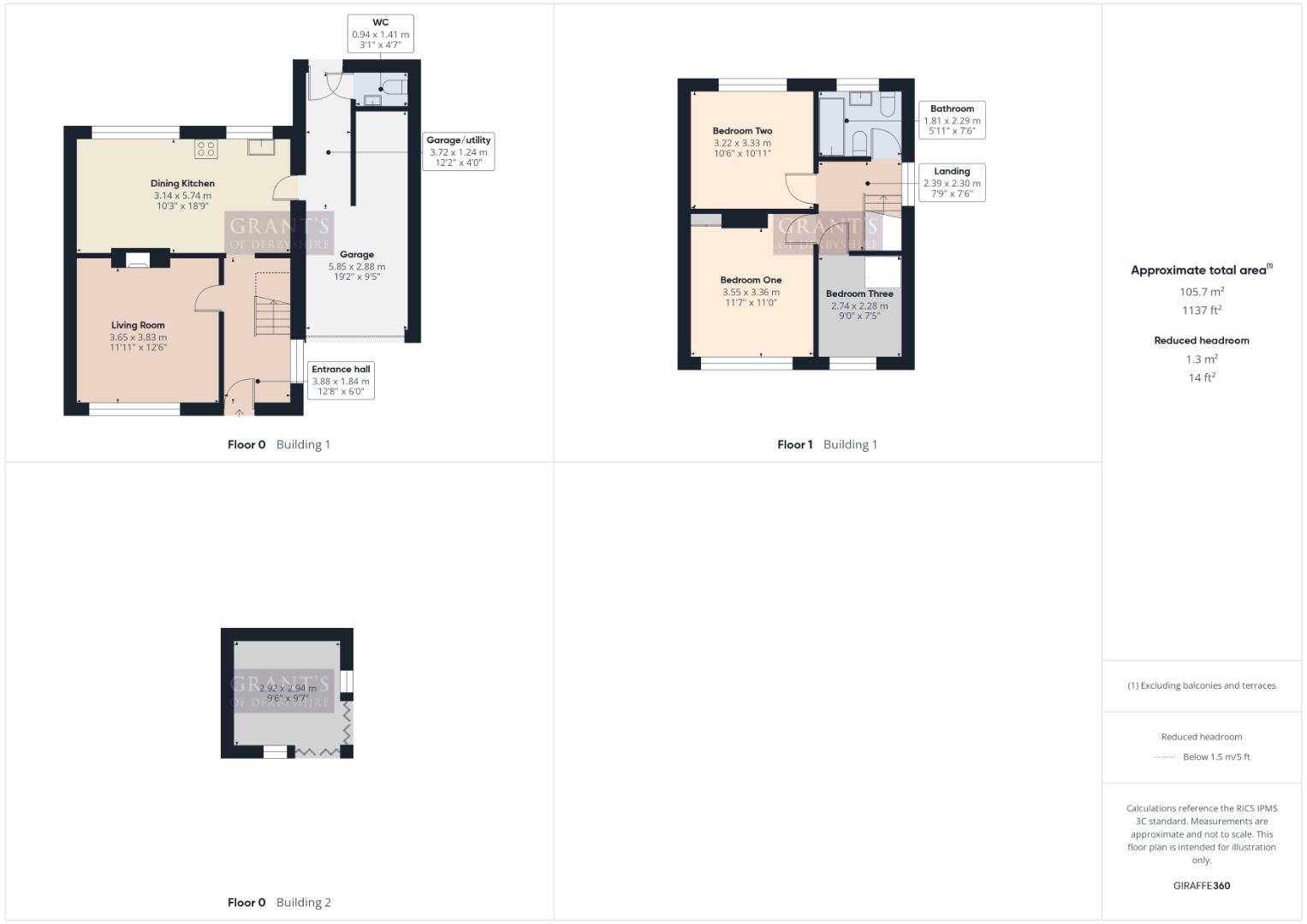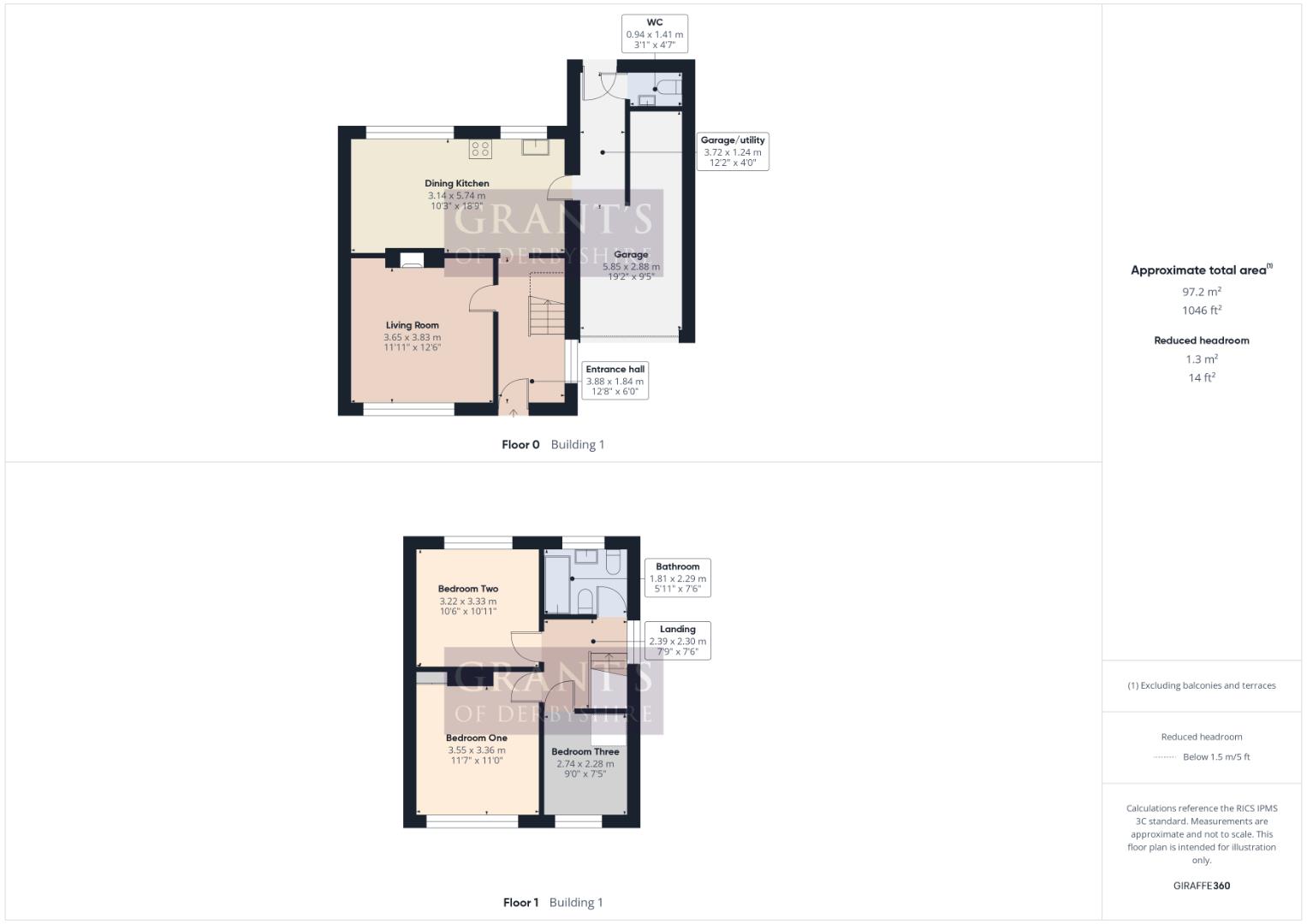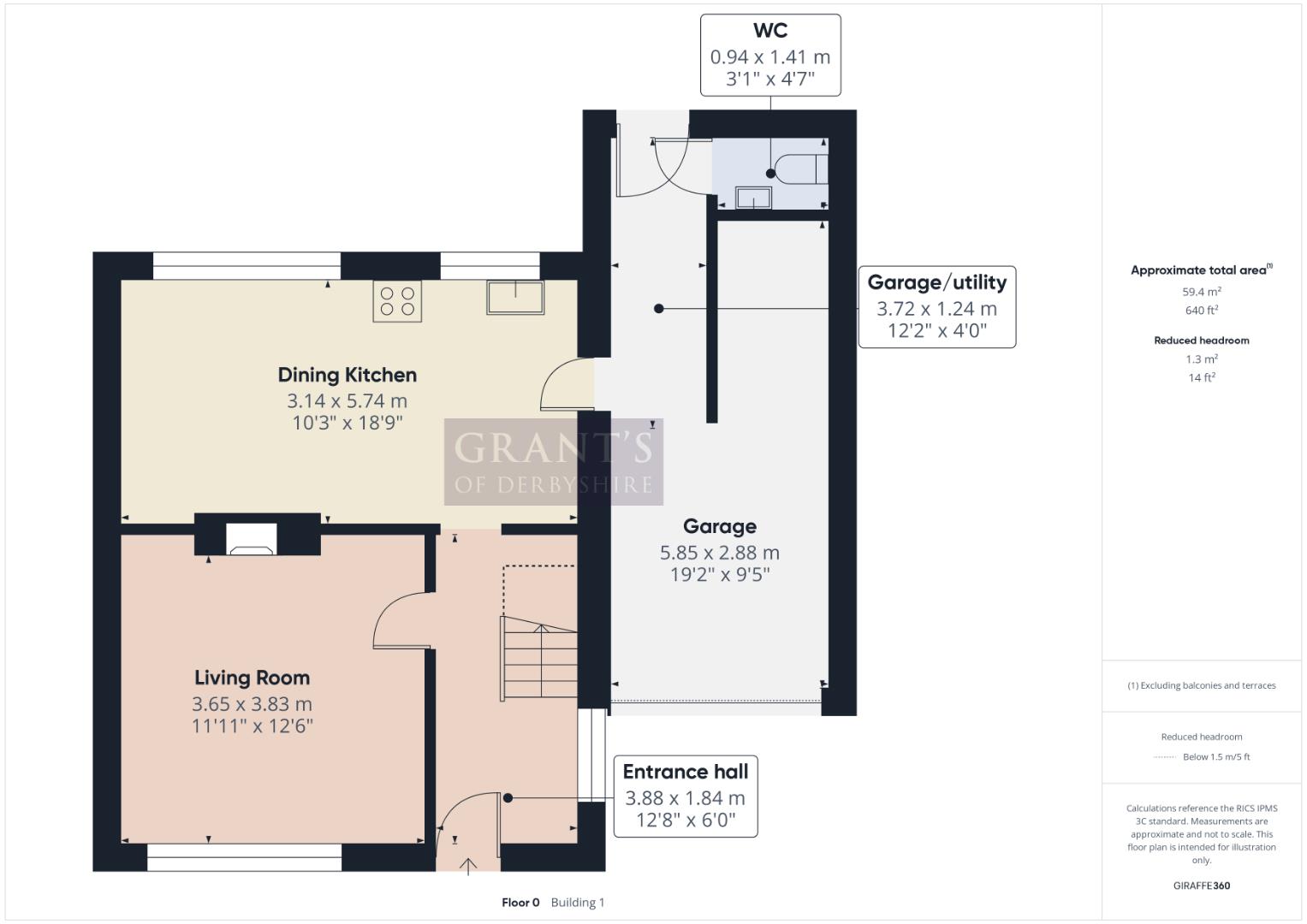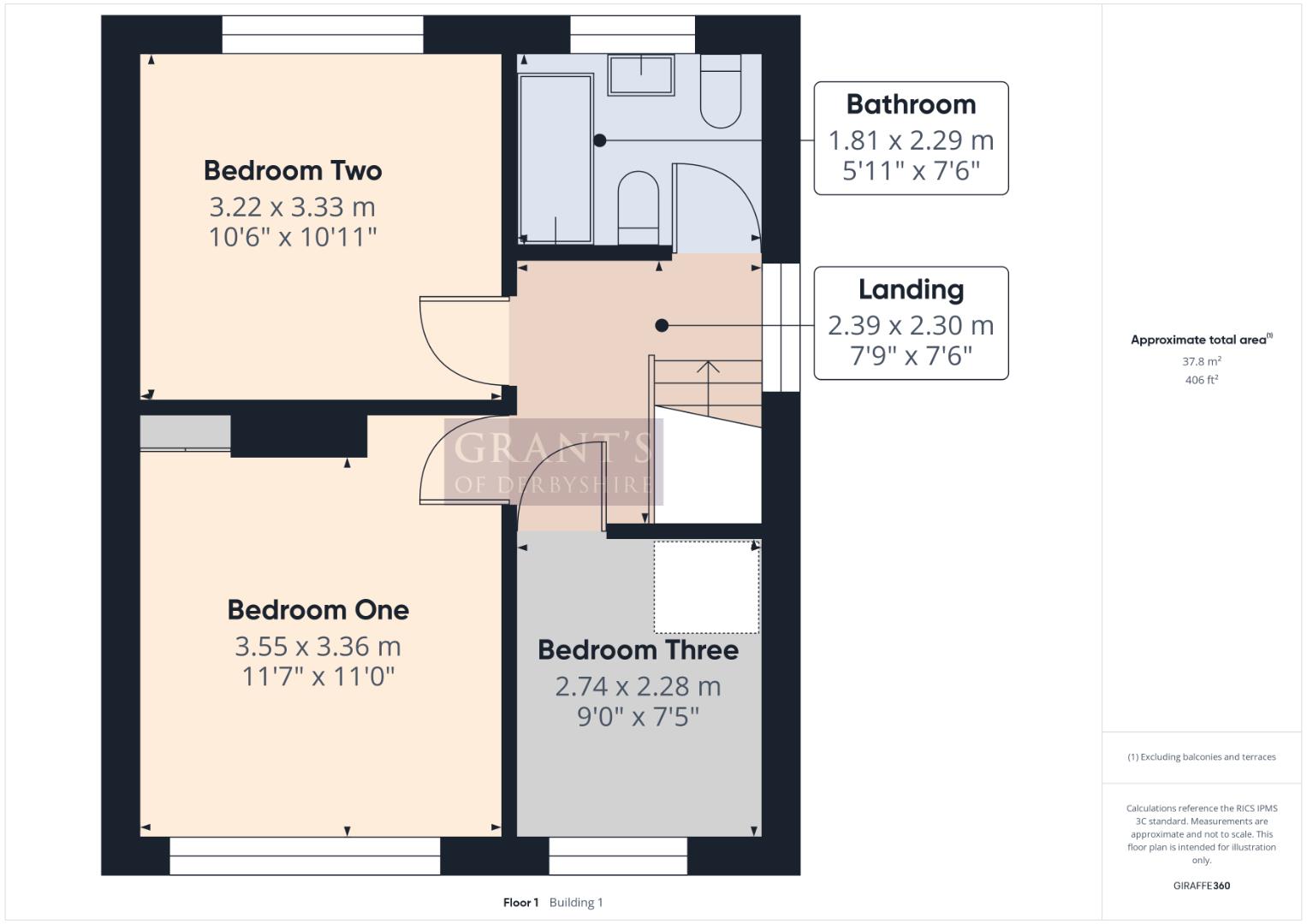- Three bedroom property
- Garage and Driveway!
- Fully enclosed rear garden
- uPVC Double glazing
- Viewing highly recommended
- EPC rating C
3 Bedroom Semi-Detached House for sale in Matlock
Grants of Derbyshire are delighted to present this charming three-bedroom semi-detached home, located in a sought-after residential area of Wirksworth. Ideal for families, first-time buyers, or those looking to upsize. The property benefits from gas central heating and double glazing throughout and the accommodation briefly comprises; hallway, dining kitchen and lounge on the ground floor, and three bedrooms and a family bathroom on the first floor. Outside, the property boasts a driveway and garage, ensuring convenient off-road parking. To the rear, you'll discover a larger-than-average garden, perfect for outdoor gatherings, gardening enthusiasts, or simply enjoying some fresh air in a private space. Viewing Highly Recommended. Virtual Tour Available.
Ground Floor - The property is accessed via the front the driveway, where a part-glazed entrance door with a smart yale keyless entry lock opens into the
Entrance Hall - 3.88 x 1.84 (12'8" x 6'0") - This well-lit entrance hallway offers a side aspect uPVC window, beautiful Karndean flooring, a useful cupboard with consumer unit and full fibre, and there are two internal doors, one leading to the open-plan kitchen / diner and the other leading into the living room.
Living Room - 3.65 x 3.83 (11'11" x 12'6") - Through a half glazed wooden door, you are greeted with a spacious, bright room with a front-facing uPVC double-glazed window that lets in plenty of natural light, creating a warm and inviting atmosphere. There is also a feature fireplace, with gas point disconnected, and remote controlled blackout roller blinds.
Dining Kitchen - 3.14 x 5.74 (10'3" x 18'9") - This spacious kitchen features a variety of wall and base units, providing ample storage and functionality. It includes a sink with drainer and a central mixer tap, Britannia 120 cms 7 ring gas top including grilltop and 4 electric ovens below with matching Britannia extractor with integrated lights, Britannia retro larder and SMEG retro dishwasher. There are two large rear-facing windows overlook the garden, allowing plenty of natural light to brighten the space, and electric roller blinds.
Downstairs Wc - 0.94 x 1.41 (3'1" x 4'7") - Accessed via a door from the kitchen, is this convenient downstiars WC, which offers a white pedastal sink and a low flush WC. There is also a water heater and wall heater in this room.
First Floor - From the landing area, with window to the side aspect, doors open to the three bedrooms and bathroom, and a loft hatch with metal pulldown ladders, it is fully insulated and boarded with light
Bedroom One - 3.55 x 3.36 (11'7" x 11'0") - This delightful double room benefits from ample natural light streaming through a large front-facing window, creating a bright and inviting atmosphere, and a fitted wardrobe offers convenient storage. This room also benefits from electric roller blinds.
Bedroom Two - 3.22 x 3.33 (10'6" x 10'11") - A well-proportioned double bedroom featuring a rear-facing window that offers a pleasant view of the garden while allowing plenty of natural light to brighten the space. The room also includes fitted wardrobes, which houses the Worchester Bosch combination boiler.
Bedroom Three - 2.74 x 2.28 (8'11" x 7'5") - This versatile room is perfect as a single bedroom or a dedicated home office. A front-facing window allows plenty of natural light to brighten the space.
Bathroom - 1.81 x 2.29 (5'11" x 7'6") - Fitted with a white suite comprising of a panelled bath with shower over, WC and a white pedestal sink. There is a one way film window to the rear aspect, providing privacy whilst maintaing a view.
Garage/Utility - Accessible through an internal kitchen door, this practical garage offers excellent storage space or the option to park a small vehicle. It also features dedicated space and plumbing for a washing machine and dryer.
Outside/Parking - To the front of the property is a driveway providing parking for three vehicles, as well as a convenient garage. The rear garden is certainly a major selling point of this home. It is a large area, fully enclosed, and consists of a paved patio area, a tool shed, summerhouse, raised beds and a gazebo.
Council Tax Information - We are informed by Derbyshire Dales District Council that this home falls within Council Tax Band B which is currently �1814 per annum.
The annual Council Tax charge has been supplied in good faith by the property owner and is for the tax year 2025/2026. It will likely be reviewed and changed by the Local Authority the following tax year and will be subject to an increase after the end of March.
Directional Notes - From our office on St John Street proceed in the direction of Derby. At the mini roundabout continue straight on and up the hill. Take the third turning on the left onto Bournebrook Avenue. Follow the road around to the left and Number 21 can be found after a very short distance on the right hand side.
Notes - The heating system is run through an app on mobiles, and can be controlled from anywhere with a mobile device.
Property Ref: 26215_33972732
Similar Properties
3 Bedroom Semi-Detached House | Offers in region of £250,000
Grant's of Derbyshire are delighted to offer For Sale, this well presented three bedroom semi-detached home in Matlock....
3 Bedroom Apartment | Offers in region of £250,000
We are delighted to offer this spacious, three double bedroomed, ground floor apartment located just on the outskirts of...
Oker Avenue, Darley Dale, Matlock
3 Bedroom Semi-Detached House | Offers in region of £250,000
Grant's of Derbyshire are delighted to offer For Sale, this beautiful three bedroom, energy efficient semi-detached hous...
Leading to Dungreave Avenue, Darley Dale
3 Bedroom Terraced House | Offers in region of £255,000
Grant's of Derbyshire is delighted to present this three double bedroom mid-terraced cottage, ideally located on the out...
2 Bedroom Cottage | Offers in region of £255,000
Grant's of Derbyshire are delighted to offer For Sale this stunning 17th century semi-detached cottage in the much sough...
Church Street, Tansley, Matlock
2 Bedroom Townhouse | Offers in region of £259,995
We are delighted to offer for sale, this two bedroom, stone built townhouse which is located at this superb conversion o...

Grants of Derbyshire (Wirksworth)
6 Market Place, Wirksworth, Derbyshire, DE4 4ET
How much is your home worth?
Use our short form to request a valuation of your property.
Request a Valuation
