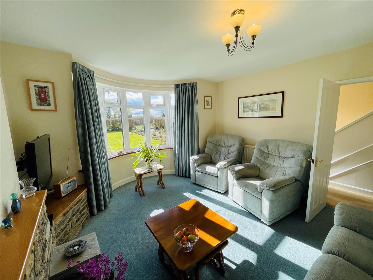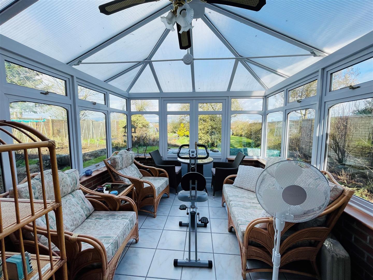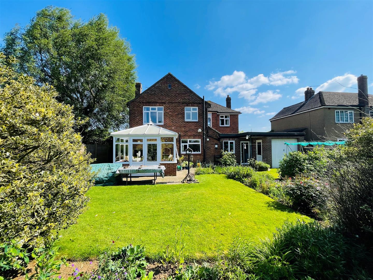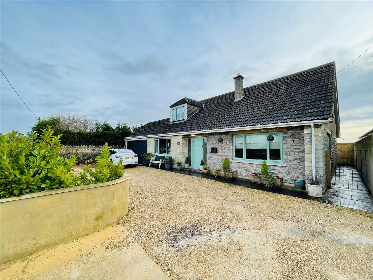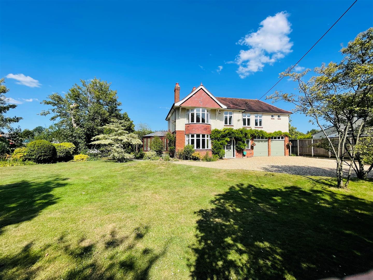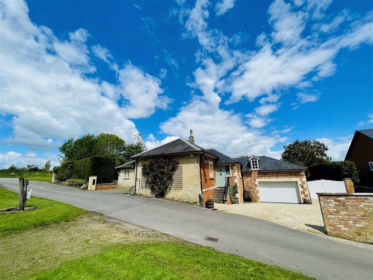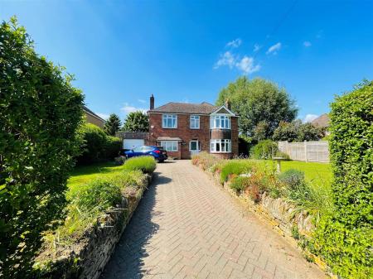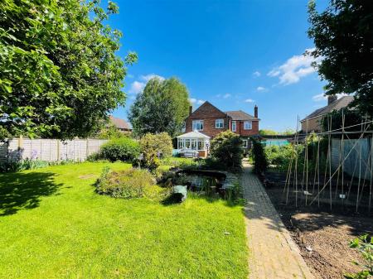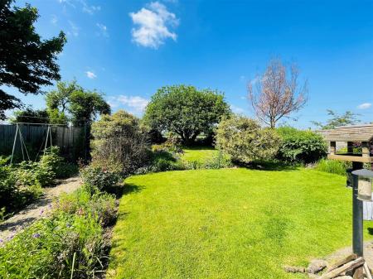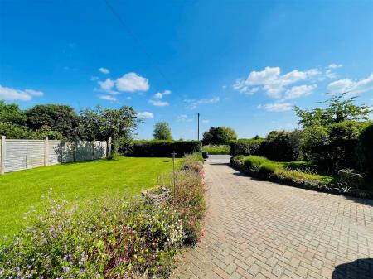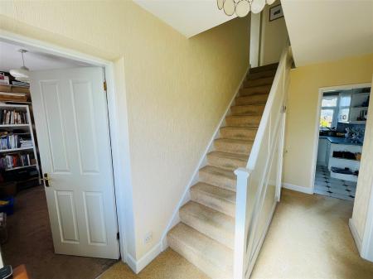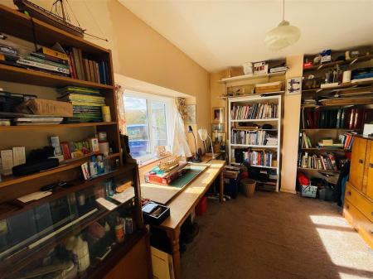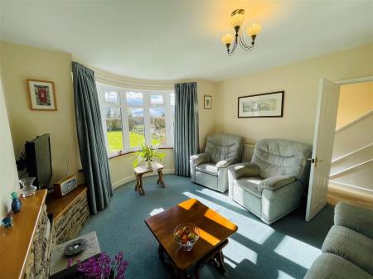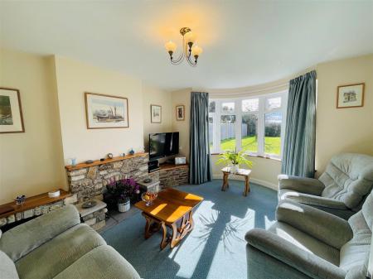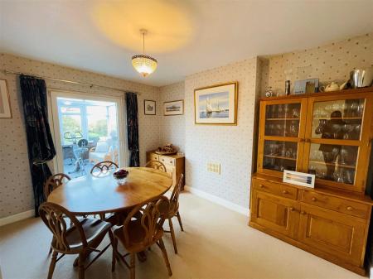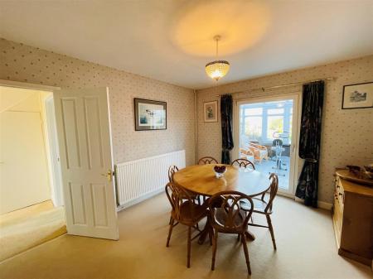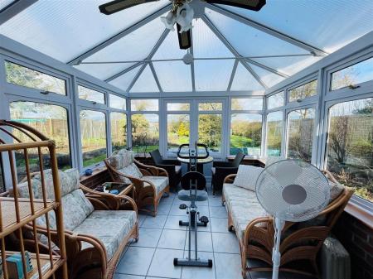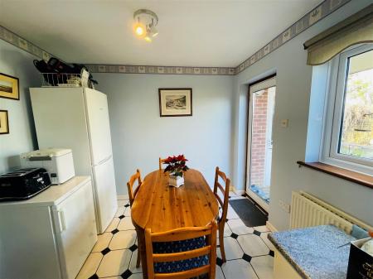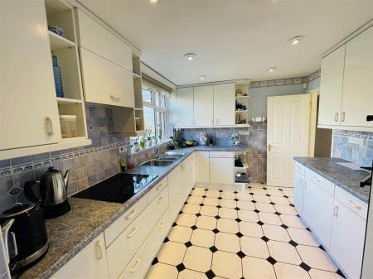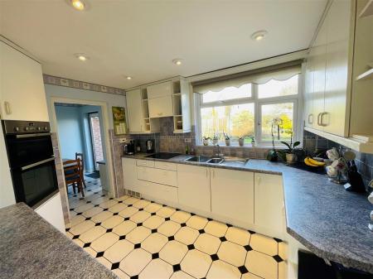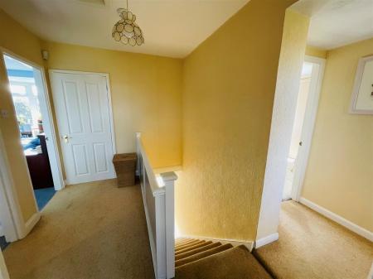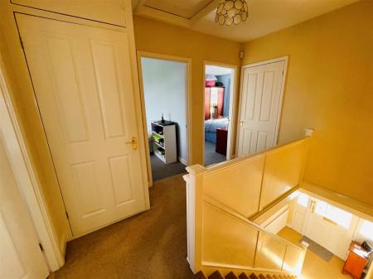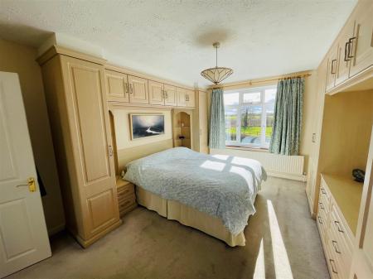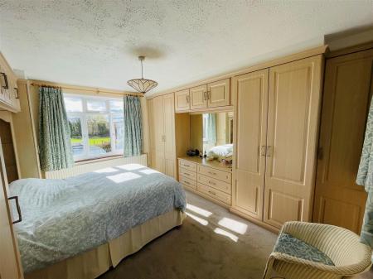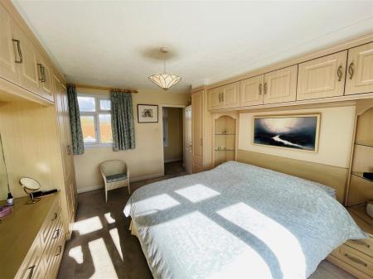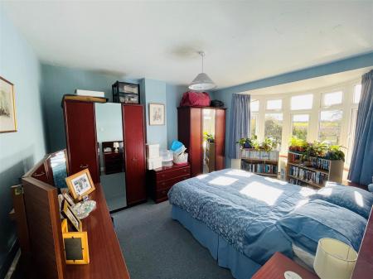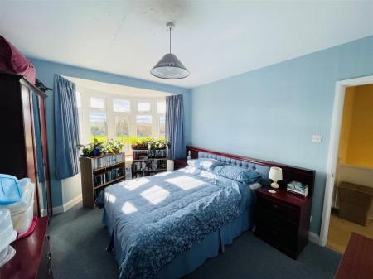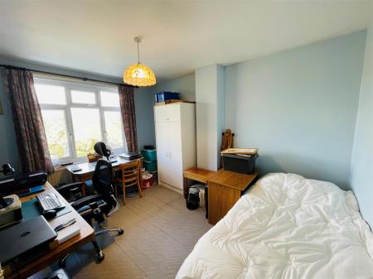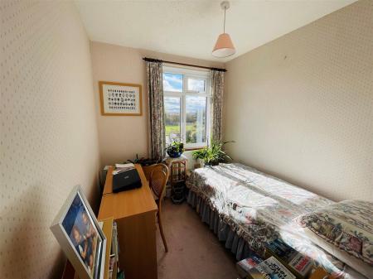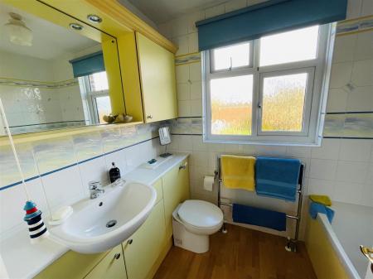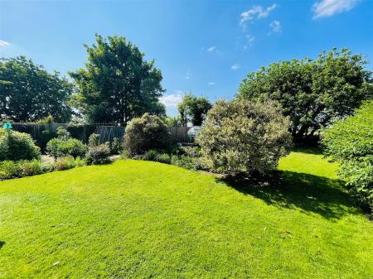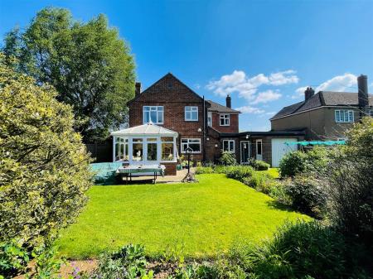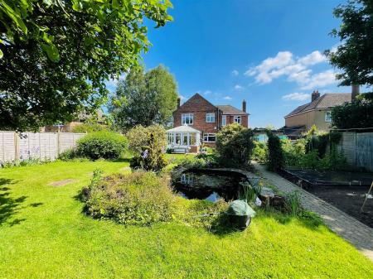- Attractive & Individually Built
- Detached & Set Back
- Adjoing Famland & Countryside
- Favoured Village & Views
- Decent Size Tandem Garage
- Ample Parking
- Four Beds, Bathroom, Study
- Cloak, Useful Breakfast Room
- Bay Living Room, Dining Room
- Kitchen, Conservatory, Lovely Plot
4 Bedroom Detached House for sale in Melksham
Lock and Key independent estate agents are pleased to offer this attractive individual and well proportioned four bed detached bay fronted property built in the 1950's situated set back on a good size plot with gardens backing onto adjoining countryside offering lovely views in the favoured village of Beanacre. With over 1600 sq foot of accommodation (excluding the garage) the property offers fabulous the ability to be enhanced and extended (subject to planning permissions) to create the fluid flexibility and contemporary living spaces that will suit the needs of a discerning buyer. Based on two floors the accommodation comprises an open arched entrance porch, an entrance hall, decent study overlooking the delightful front garden, bay window living room, dining room, conservatory, kitchen/breakfast room and a useful breakfast room and utility utility on the ground floor. To the first floor are four bedrooms and a family bathroom. Externally the good size gardens as the property is set back and adjoining pen countryside and lovely views to the front and rear. There is a decent size tandem garage and ample driveway parking. The property further benefits from gas heating and double glazing. Potential to extend subject to P'P's being granted. Viewing is strongly recommended.
Situation - Going out towards Chippenham and two miles southwest of the beautiful National Trust village of Lacock, in a position set back and overlooking adjoining farmland to the rear. Day-to-day requirements are catered for in our nearby bustling market town of Melksham and Corsham, or the larger town of Chippenham to the north with main line rail services to Paddington approximately 75 minutes. Good road communications provide easy access to the major employment centres of Swindon, Bath and Bristol, together with London and the West Country via the M4 (Junction 17 approximately 9 miles). There is a choice of good private and state schooling in the area, and walking routes in the surrounding countryside is conveniently placed.
Accommodation - Front door with a leaded double glazed decorative pane inset with matching panes to either side opening to:
Entrance Hall - Stairs to first floor with a useful cupboard below, radiator.
Sitting Room - Double glazed bay window to front, open fire with a stone fire surround with display plinths to either side, radiator.
Study - Double glazed window to front, radiator.
Dining Room - Radiator, double glazed door opening to:
Conservatory - A double glazed conservatory with double doors and windows opening onto the garden.
Kitchen - Double glazed window to rear overlooking the lovely garden and countryside beyond. A range of wall and base units and drawers with worksurface over, stainless steel one and a half bowl sink inset with mixer tap and tiled splash backs, inset electric hob with an extractor fan above, built-in double oven, door to:
Breakfast Room - Double glazed window and door opening onto the rear, part glazed door to:
Utility - Matching wall and base units with work surface over and stainless steel sink inset with mixer tap and tiled splash backs, space and plumbing for washing machine and tumble dryer, door to:
W.C - Low level W.C, wall mounted wash hand basin.
First Floor Landing - Access to loft space, built-in airing cupboard housing hot water tank and linen shelves.
Bedroom One - Dual aspect double glazed windows to front and rear. A range of fitted bedroom furniture comprising double and single wardrobes, chest of drawers with mirror inset and corner display shelving, radiator.
Bedroom Two - Double glazed bay window to front, radiator.
Bedroom Three - Double glazed window to rear overlooking the garden and countryside beyond, radiator.
Bedroom Four - Double glazed window to front, radiator.
Family Bathroom - Obscure double glazed window. A suite comprising a panelled bath with a shower over, low level W.C with integrated cistern, wash hand basin with a cupboard below, heated towel rail, fully tiled walls.
Externally - The front garden is enclosed by mature hedging with an opening to a block paved driveway providing ample parking, raised lawn area s to either side with a range of well stocked mature shrubs, side access.
Tandem Garage & Parking - Block paved driveway providing off road parking leading to a tandem garage with an up and over door, power and light and a personal door to the rear.
Rear & Side Garden - The good size enclosed rear garden adjoins open countryside to the rear providing delightful views. Laid mainly to lawn with well stocked interspersed mature shrub beds, fruit beds and trees, block paved patio area wiuth pathway continuing to side access, timber garden shed.
Directions - From Melksham proceed out on the A350 towards Chippenham and continue through the village of Beanacre where the property can be found on the left hand side identified by our Lock and Key For Sale board.
Important information
Property Ref: 14746_32186484
Similar Properties
4 Bedroom House | £550,000
Lock and Key independent estate agents are pleased to offer this exceptional and beautifully laid out detached newly bui...
5 Bedroom Detached Bungalow | £550,000
Lock and Key independent estate agents are pleased to offer impressive and spacious five bed detached chalet style bunga...
5 Bedroom Detached House | Offers in excess of £550,000
Lock and Key independent estate agents are pleased to offer this attractive, spacious and impressive five bed detached p...
5 Bedroom Farm House | £675,000
Lock and Key independent estate agents are pleased to offer this very rare opportunity to acquire this attractive, forme...
5 Bedroom Detached House | £825,000
Lock and Key independent estate agents are pleased to offer this beautiful, extended and therefore a very spacious 1930'...
6 Bedroom Detached House | £850,000
Lock and Key independent estate agents are pleased to offer this attractive, stunning and individual detached period con...
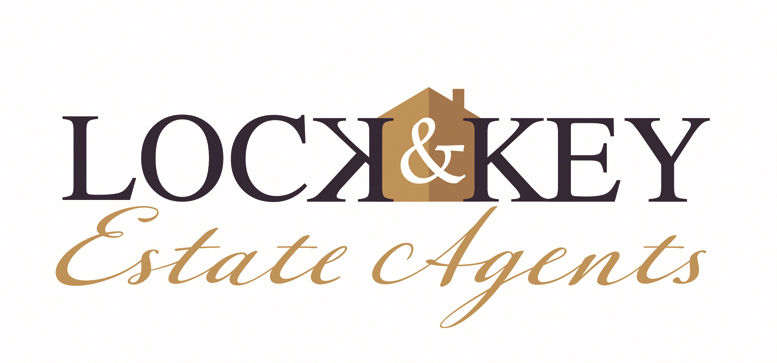
Lock & Key (Melksham)
5 Church Street, Melksham, Wiltshire, SN12 6LS
How much is your home worth?
Use our short form to request a valuation of your property.
Request a Valuation






