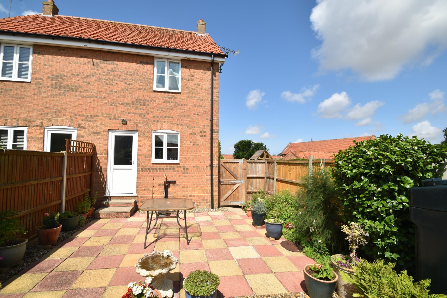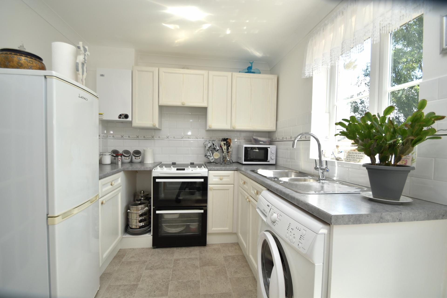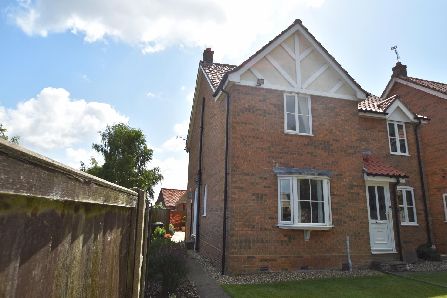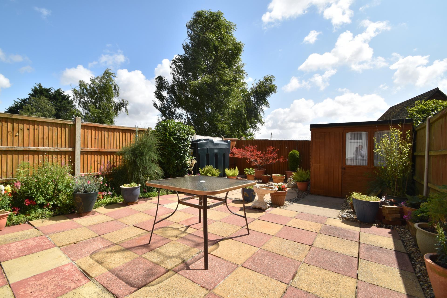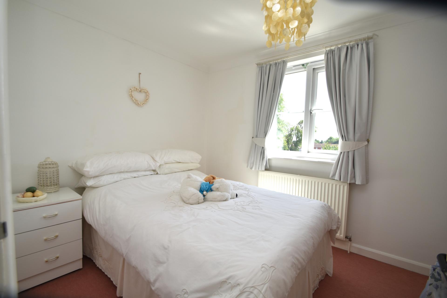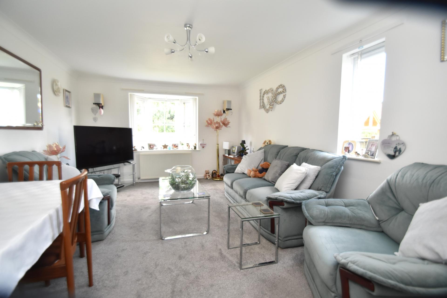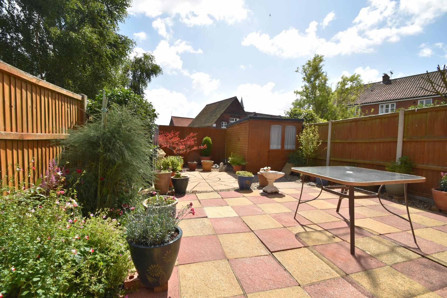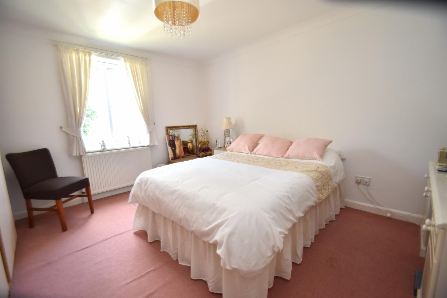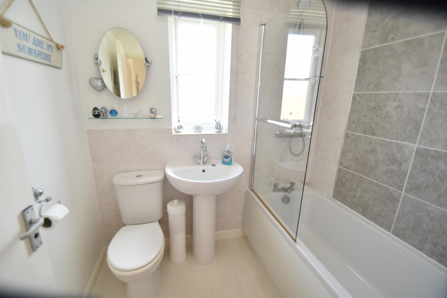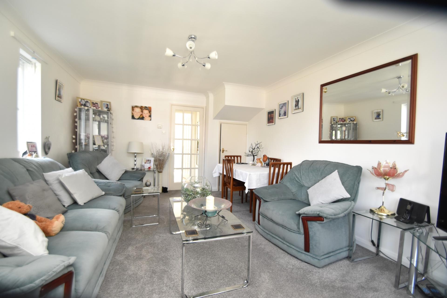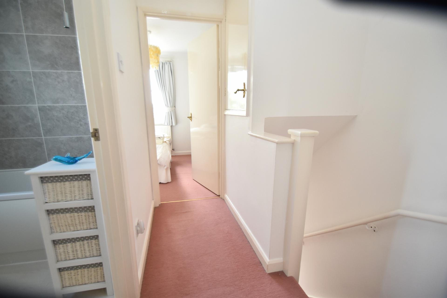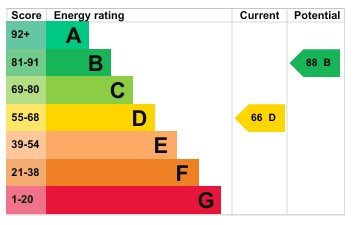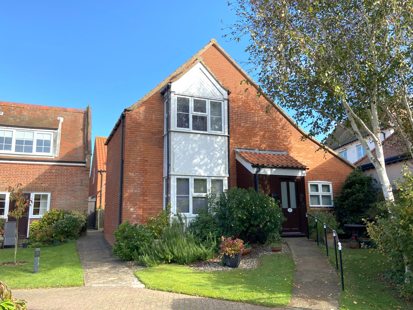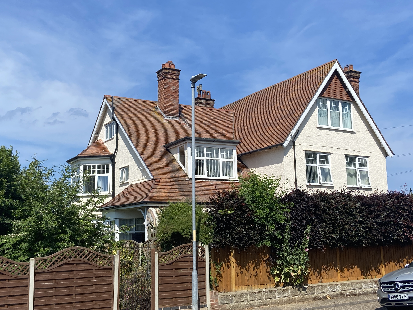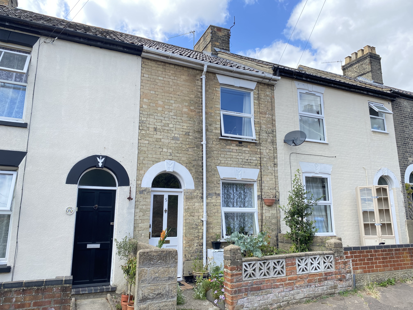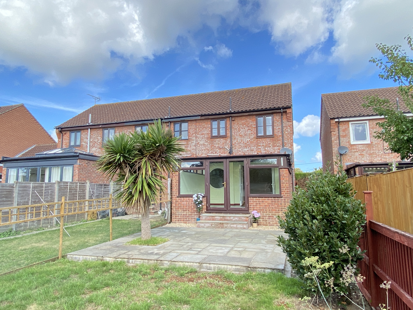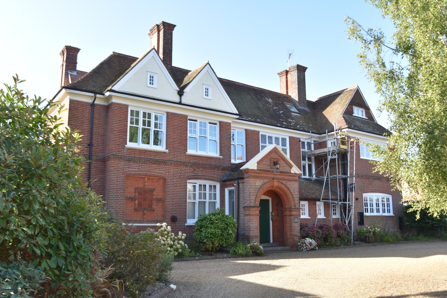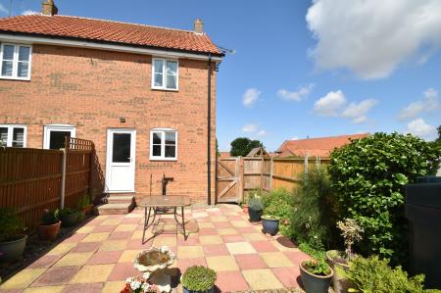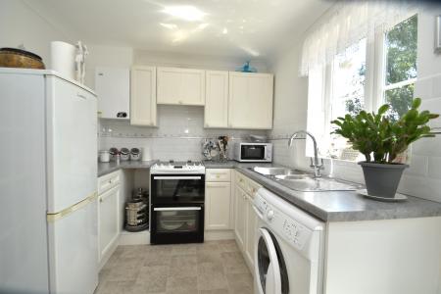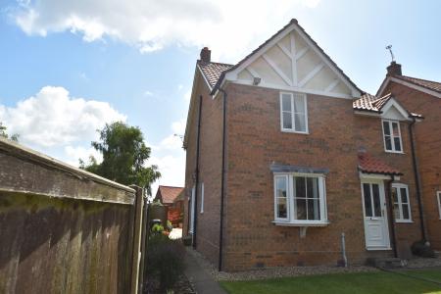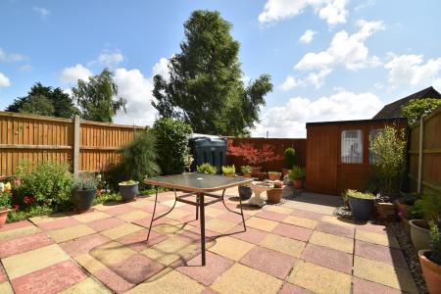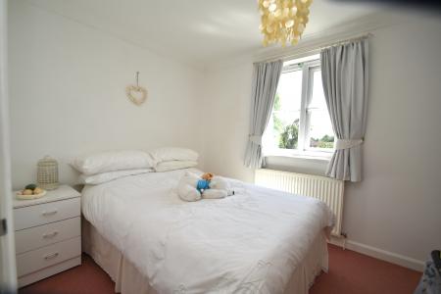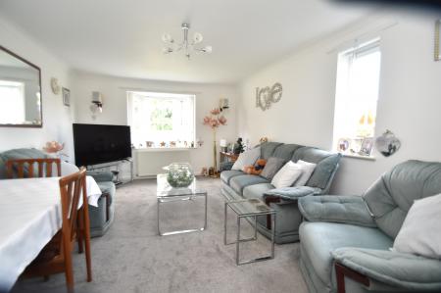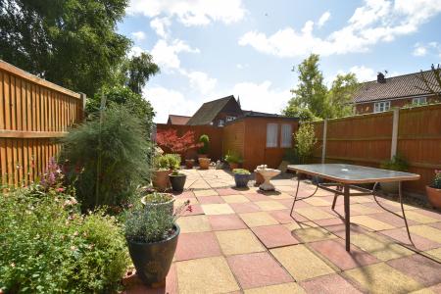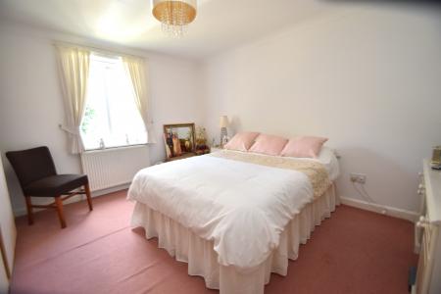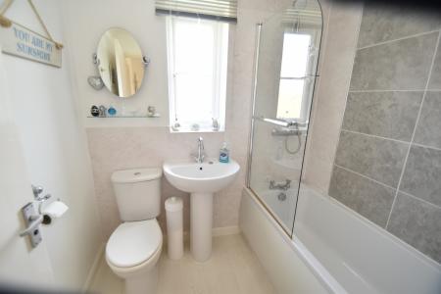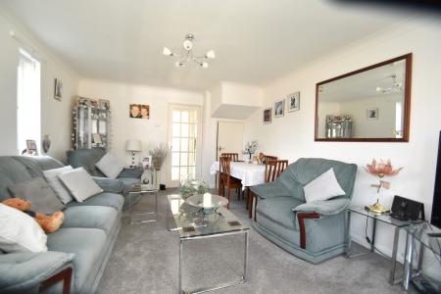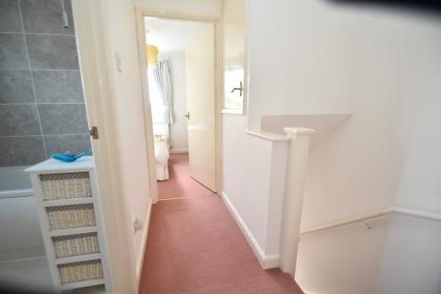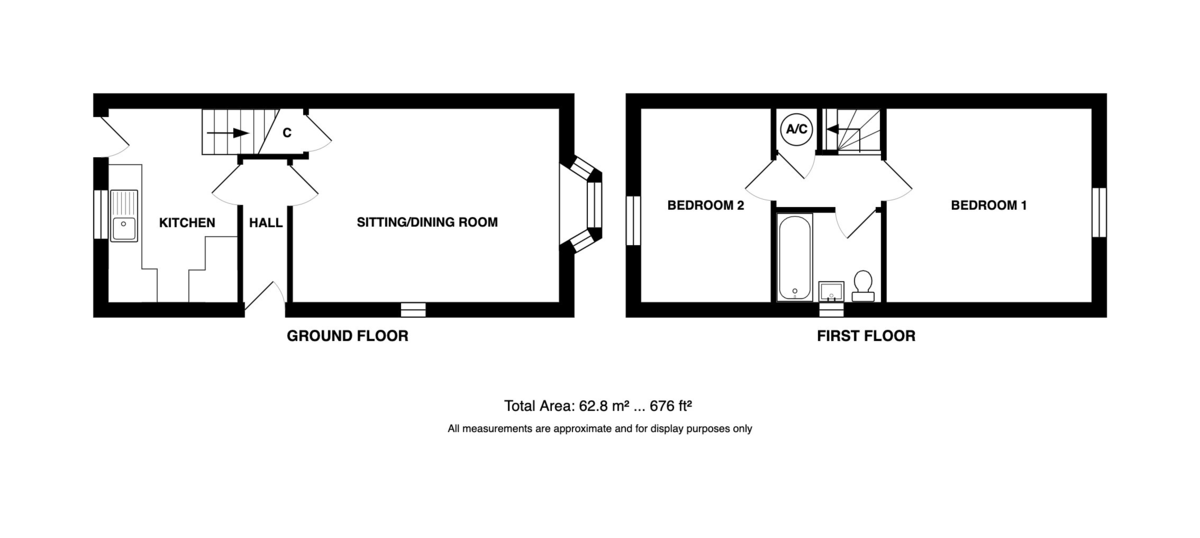- Pretty Rear Garden
- Oil Central Heating
- Spacious Sitting/Dining Room
- Well fitted Kitchen
- Two Double Bedrooms
- Bathroom
- Double Glazing
- Parking For Two Cars
- Ideal First Time Buy
- 5 Miles To Holt
2 Bedroom Semi-Detached House for sale in Melton Constable
Location Melton Constable is surrounded by fields and woodland, making it an ideal location for those who enjoy outdoor activities such as walking, cycling, and horse riding. One of the most notable buildings in Melton Constable is the former railway station, which was built in the 19th century. The station was an important hub for the North Norfolk Railway, which operated between 1887 and 1959. Today, the station has been converted into a private residence, but the original platform and station buildings can still be seen. Another historic building in the village is St. Peter's Church, which dates back to the 14th century. The church is known for its impressive tower, which stands at over 100 feet tall.
Melton Constable has a post office, village shop, garage, doctors surgery and primary school. Neighbouring Briston has a surprising range of local amenities. You'll find everyday essentials close to hand, with two convenience stores (one with a Post Office), a traditional butcher, baker, grocer and a welcoming pub.
Description Positioned at the end of a small private close next the the recreation ground this modern semi-detached house benefits from oil fired radiator central heating and uPVC double glazed windows and external doors. There is a reception hall approached from the side of the property, good size sitting/dining room and a well fitted kitchen. On the first floor there are two double bedrooms and a family bathroom.
The pretty rear garden is a particular feature of this property having been designed for minimal maintenance. There is parking to the front of the property.
Entrance door to:
Entrance Hall 8' 6" x 2' 10" (2.59m x 0.86m) Radiator, telephone point, carpet, ceiling coving.
Sitting/Dining Room 16' 7" x 11' 11" (5.05m x 3.63m) (Front & Side Aspect) Double radiator, TV point, telephone point, two speaker points, carpet, ceiling coving, central heating thermostat, dimmer switch, covered under stairs carpet, ceiling coving.
Kitchen 11' 11" x 8' 0" (3.63m x 2.44m) (Rear Aspect) Attractively fitted and comprising inset 1.5 bold single drain of stainless steel sink unit with mixer tap and covered under, space and plumbing for automatic washing machine, further base cupboard and drawings with work surfaces over, space and electric cooker point, space for upright fridge freezer, part tiled walls, wall mounted Wallstar oil fired boiler which serves the central heating and domestic hot water, range of matching wall cupboards to include an integrated extractor hood, double radiator, UPVC part glazed door to the rear garden, vinyl flooring, carpeted staircase to the first floor, ceiling coving.
On The First Floor
Landing 6' 7" x 2' 9" (2.01m x 0.84m) Plus built in linen cupboard housing the light hot water tank, access to roof space with loft ladder and light, carpet, ceiling coving.
First Floor
Bedroom 1 12' 11" x 11' 11" (3.94m x 3.63m) (Front Aspect) Double radiator, carpet, ceiling coving.
Bedroom 2 11' 11" x 8' 0" (3.63m x 2.44m) (Rear ASpect) Double radiator, carpet, ceiling coving.
Bathroom 6' 7" x 5' 6" (2.01m x 1.68m) (Side Aspect) White contemporary suite comprising of panel bath with mixer tap, pop up waist and independent shower over and shower screen, pedestal hand basin with mixer tap, low level WC, radiator, attractive part tiled walls, extractor fan, vinyl flooring, ceiling coving.
Outside The front garden is laid to lawn with a paved path with border of established perennials and shrubs to the side of the house with a gate to the rear garden. There is also gravel parking. The attractive low maintenance and sunny rear garden measures some 29'x 19" is hard landscaped for ease of maintenance and comprises an extensive paved patio and paved circular patio with gravelled borders with an attractive border of annuals and perennials. Oil storage tank and timber garden shed 7'9" x 6'9" with power and light. The whole garden is well screened by timber fencing and stands adjacent to a park. Outside light and tap.
Services Mains water, electricity and drainage are available
Local Authority/Council Tax North Norfolk District, Council Offices, Holt Road, Cromer, Norfolk, NR27 Telephone 01263 513881.
Council Tax Band to be confirmed.
EPC Rating The energy rating for this property is D. A full Energy Performance Certificate is available on request.
Important Agent Note Intending purchasers will be asked to produce original identity documentation and proof of address before Solicitors are instructed.
We Are Here To Help If your interest in this property is dependent on anything about the property or its surroundings which are not referred to in the sale particulars, please contact us before viewing and we will do our best to answer any questions you may have.
Property Ref: 57482_101301003439
Similar Properties
2 Bedroom Detached House | Guide Price £200,000
A unique opportunity to acquire a DETACHED HOUSE, situated within a retirement village for the over 55’s, in this popula...
2 Bedroom Flat | Guide Price £200,000
Situated in one of the most desirable streets in Sheringham, this beautifully appointed, first floor apartment offers st...
2 Bedroom Terraced House | Guide Price £190,000
An attractive Victorian mid-terrace house with open plan dining room/kitchen, benefitting from gas central heating and s...
3 Bedroom Apartment | Guide Price £210,000
Unexpectedly reavailable due to a break in the sales chain below - Over 104 square metres - A spacious 1st/2nd floor Dup...
2 Bedroom Terraced House | Guide Price £220,000
A modern end terrace with elevated countryside views good size garden and generous off-road parking, situated in a popul...
2 Bedroom Apartment | £220,000
Grange Court is a stylish and highly sought-after development, beautifully maintained and ideally positioned just half a...
How much is your home worth?
Use our short form to request a valuation of your property.
Request a Valuation

