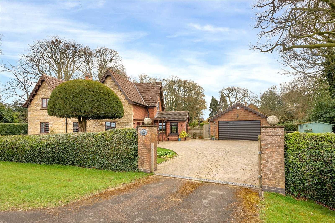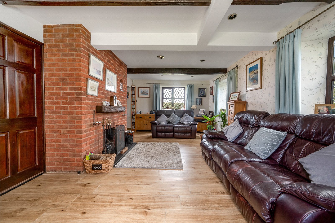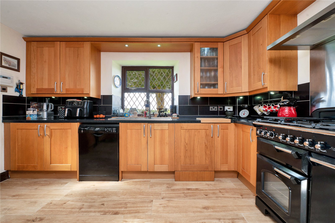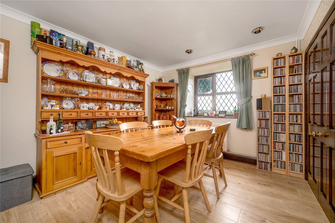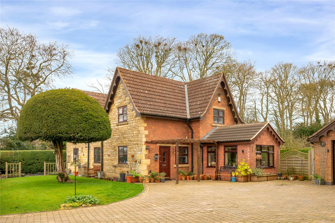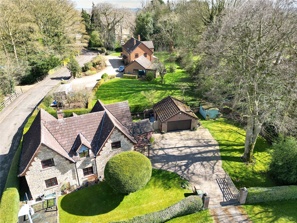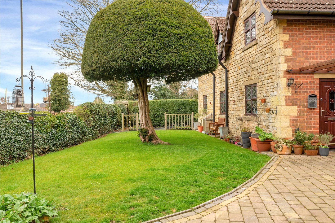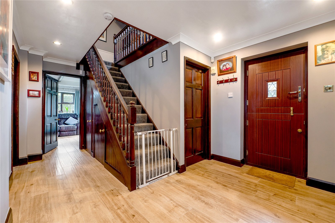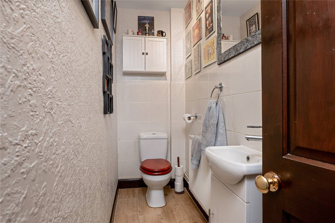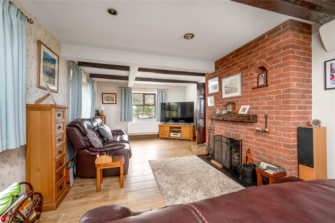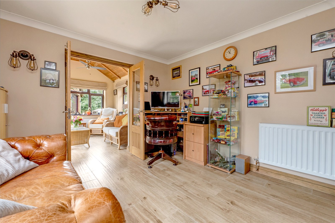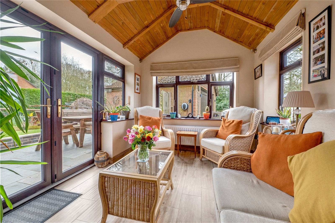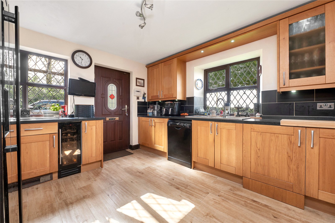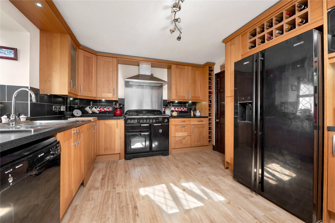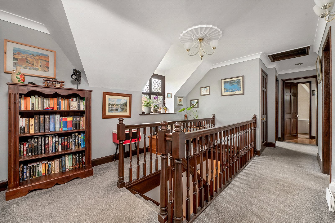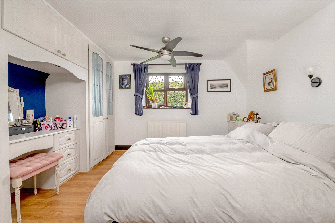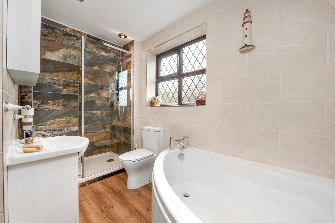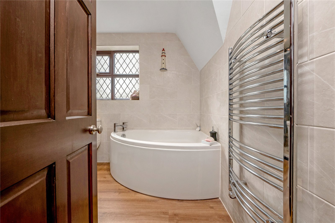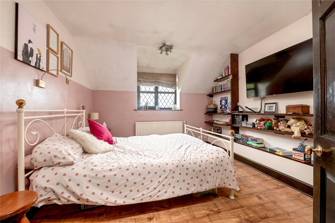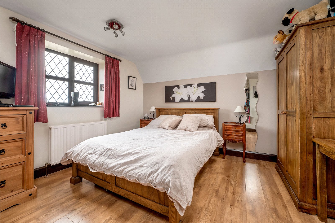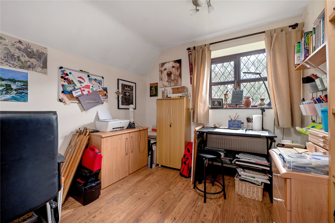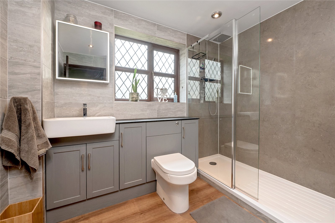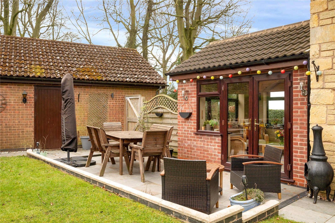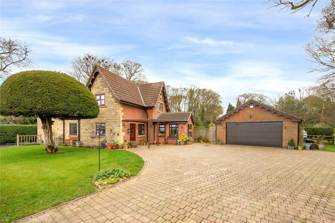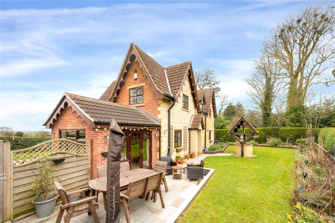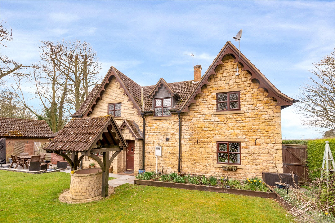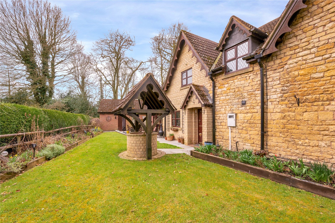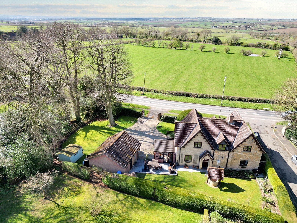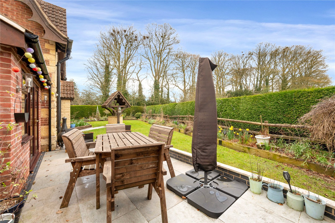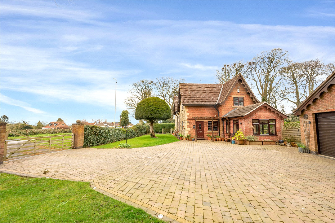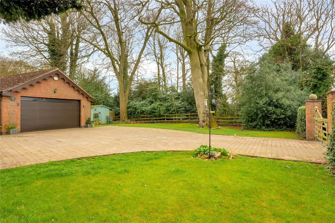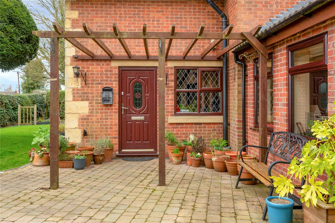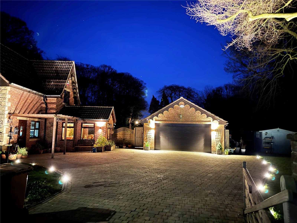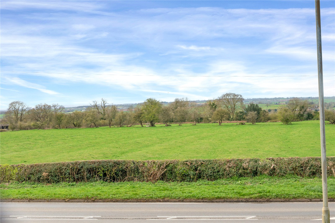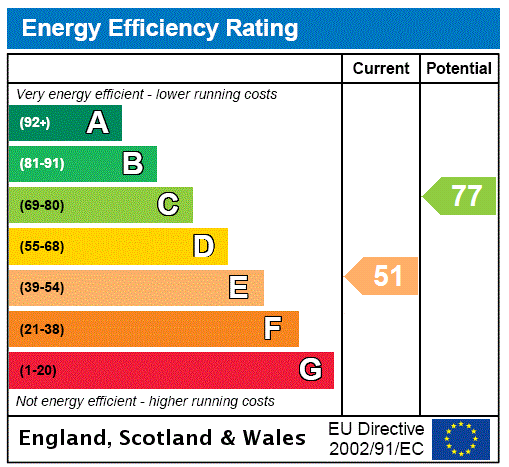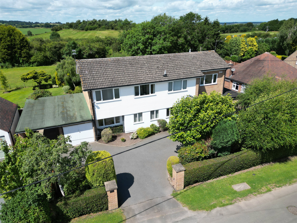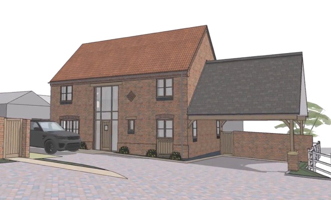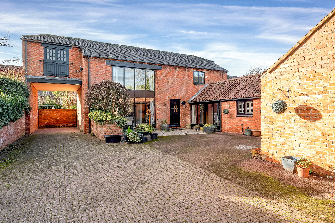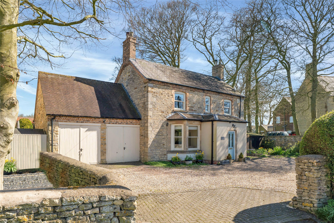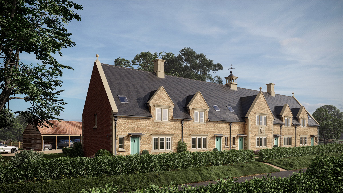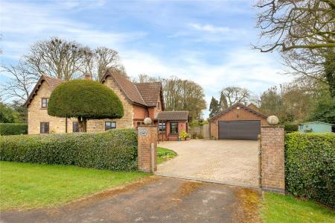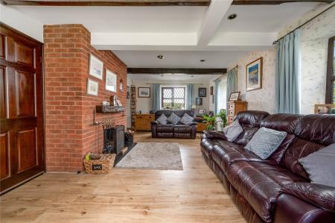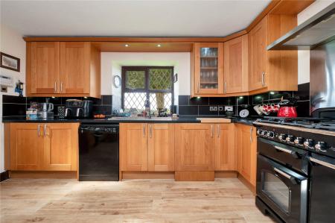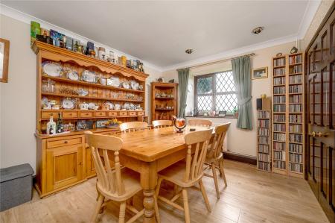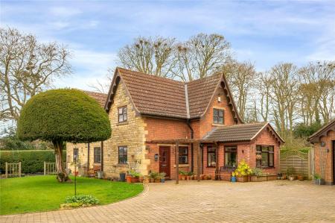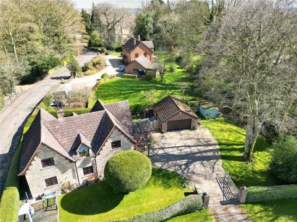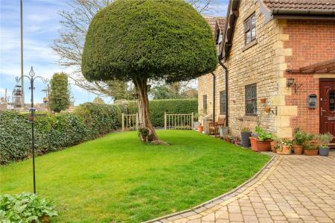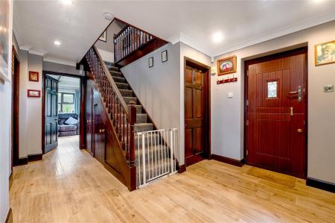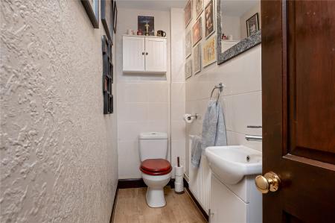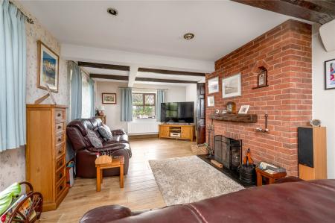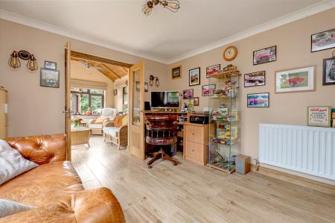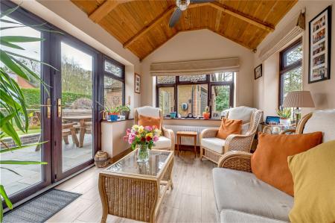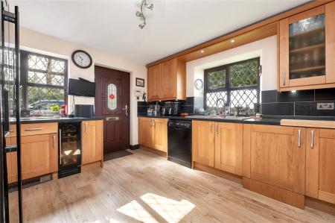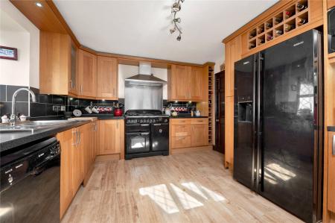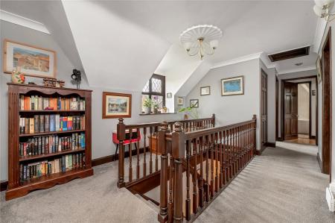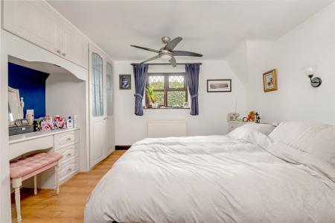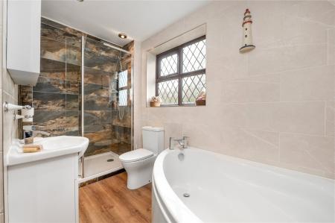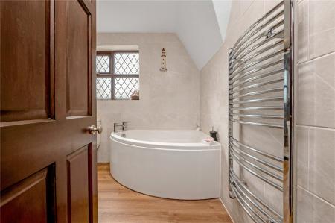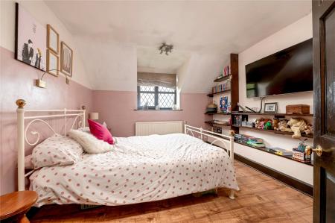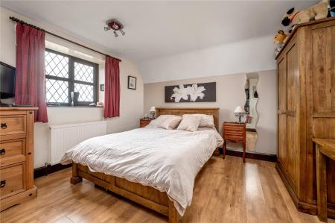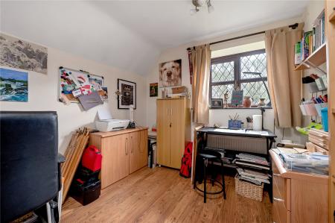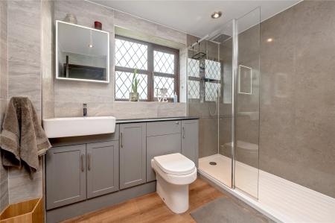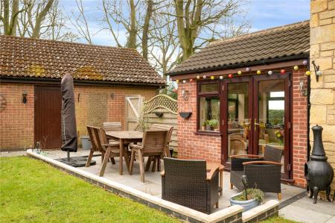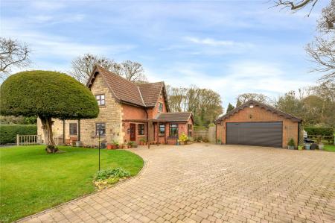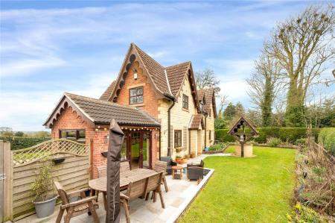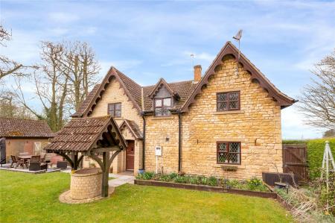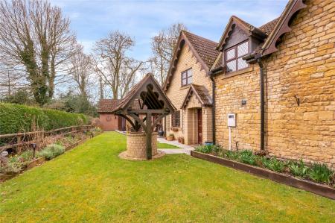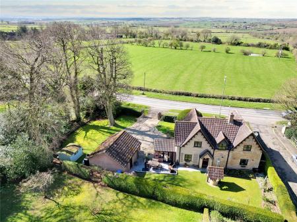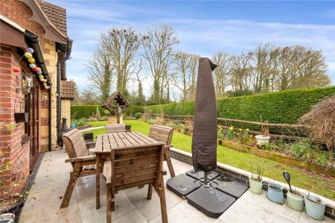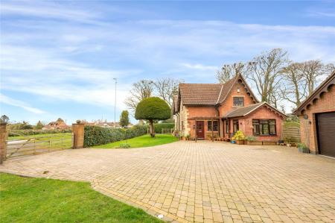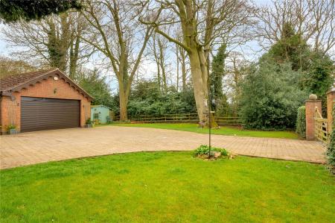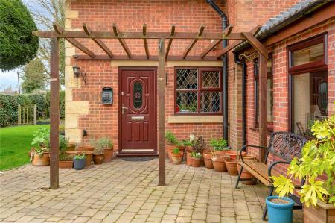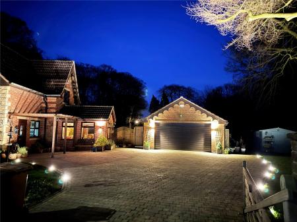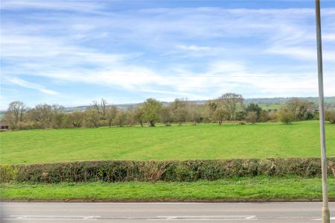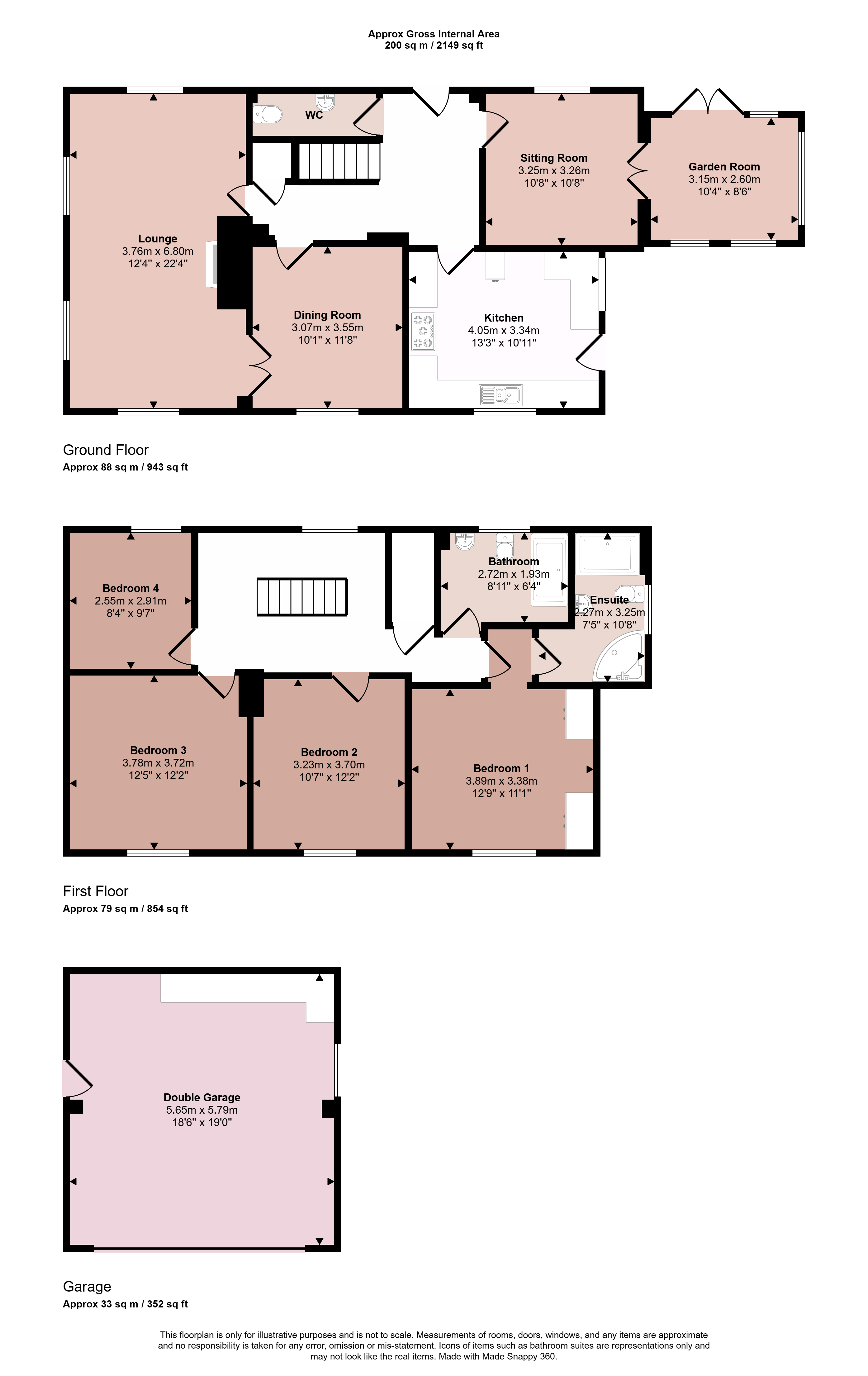- Four Bedroomed Original Lodge House
- Skilfully Extended
- Flexible Accommodation
- Central Heating and Double Glazing
- Lounge, Dining Room, Sitting Room and Garden Room
- Quality Fitted Kitchen and Downstairs Cloakroom
- En-Suite Bathroom and Family Shower Room
- Extensive Brick Paved Driveway and Double Garage
- Energy Rating E
- Council Tax Band F
4 Bedroom House for sale in Melton Mowbray
Originally built by the Reverend Gillet as the lodge to the 19 acres of landscaped grounds and arboretum where the original rectory stood.
An individually styled and further skilfully extended four bedroomed original Lodge house lying in this popular village location with open countryside views to the front and sylvan setting to the rear. The property offers central heating and double glazing, and the flexible internal accommodation comprises entrance into hallway, cloakroom, lounge, dining room, further sitting room, garden room and quality fitted kitchen. On the first floor a feature galleried landing leads to four bedrooms, en-suite bathroom and main family shower room. Outside the property is well set back from the road with extensive brick paved and lit driveway affording numerous cars standing and giving access to the double garage with electric up and over door and car charging point. The garden to the front envelops the property with shaped lawns and stock perennial borders with garden shed, feature Yew Tree and gated access leading to the private enclosed rear garden with patio, lawn and central feature well with canopy over. Viewing highly recommended.
Entranec Hallway With radiator, shelf and cover and stairs rising to the first floor with storage cupboard under stairs.
Cloakroom Fitted with a low flush WC, vanity wash hand basin with cupboard under, cluster spotlights and extractor fan.
Lounge With floor to ceiling brick feature fireplace with inset dog grate fire on flagstone hearth with timber mantel over, leaded light double glazed window to the front and side elevations, two double radiators, exposed beams to ceiling and spotlights. Double doors to:
Dining Room Having a leaded light double glazed window to the front elevation, double radiator, coving and access door to the hallway.
Sitting Room With leaded light window to the rear elevation, coved ceilings and radiator with oak Frenhc doors to the garden room.
Garden Room With pine clad ceiling, radiator, fan and light and windows to the front side and rear elevations with French doors opening out to the garden.
Kitchen A quality fitted kitchen with one and half plus drainer stainless steel sink unit with mixer tap built into L-shaped granite effect preparation work surfaces with tiled splashbacks. There are a comprehensive series of oak fronted base cupboards and drawers with matching eye level units over and concealed lighting under with one glass display cabinet, wine rack section, American style fridge/freezer section and microwave shelf. Having a pull out pantry store with wire shelving, wine cooler and uPVC side door leading to the driveway and garaging and windows to the side and front elevations with pelmet spotlighting and directional spotlighting.
Landing A galleried style landing with leaded light window to the rear with deep sill, coved ceilings, cylinder cupboard with pine slat storage and double radiator.
Bedroom One A double bedroom with leaded light window to the front elevation, radiator and built-in bedroom furniture comprising wardrobe, dressing table with drawers and bedside drawers.
En-Suite Bathroom Fitted with a white suite comprising corner bath, separate double shower with glass screen and rainshower and handheld shower, low flush WC with dual flush, vanity wash hand basin with double cupboard under and mirror fronted cabinet over. There is a heated chrome towel rail, fully tiled to the walls and obscure window to the side elevation with spotlights to the ceiling.
Bedrrom Two A second double bedroom with leaded light window to the front elevation enjoying countryside views, radiator and cluster spotlighting.
Bedroom Three A third double bedroom with leaded light window to the front enjoying countryside views and double radiator.
Bedroom Four Currently used as a general home office with leaded light window to the rear elevation and radiator.
Shower Room Fitted with a double shower tray with rainshower, handheld shower and glass screen, vanity wash hand basin with mirror and light over and low flush WC with dual flush. The walls are fully tiled, heated chrome towel rail, obscure window and spotlighting to the ceiling.
Outside to the Front The property is well set back from Melton Road with front hedgerows, five bar gated access with brick pillars lead to the extensive brick paved driveway with in-built lighting and in turn leads to the double garage. There is an extensive lawned garden with Yew tree having tree preservation order, garden shed, open pergola, outside lighting and outside tap. Gated access leads to the rear garden.
Garage With electric up and over door and with power, light and single drainer sink unit with worktop to the side.
Outside to the Rear The rear garden is privately enclosed with hedgerows to the boundaries, flagstone patio, ornamental walls, lawns, raised planters and stocked borders throughout. There is a central feature well with pitch roof canopy over and flagstone pathways.
Extra Information To check Internet and Mobile Availability please use the following link:
checker.ofcom.org.uk/en-gb/broadband-coverage
To check Flood Risk please use the following link:
check-long-term-flood-risk.service.gov.uk/postcode
Services and Miscellaneous It is our understanding the property has mains services with mains water, electricity and drainage. The central heating is oil and the hob uses Calor gas.
The property currently has fibre and is fully alarmed.
External water supply is available to the front and garage as well as an external water supply.
Property Ref: 55639_BNT250112
Similar Properties
Brick Kiln Lane, Shepshed, Loughborough
5 Bedroom Detached House | Guide Price £650,000
A particularly large detached home boasting over 2,860 sq. ft. and sitting on a 0.43 acre south facing plot. Situated in...
3 Harding Close, Willoughby on the Wolds, Loughborough
4 Bedroom Detached House | Guide Price £650,000
3 Harding Close, Willoughby on the Wolds forms part of this exclusive development of just four properties lying off Lond...
Back Lane, Thrussington, Leicester
4 Bedroom Barn Conversion | Guide Price £650,000
Located in a peaceful backwater setting within this highly regarded village and overlooking the village church is this d...
Glebe Court, Great Dalby, Melton Mowbray
3 Bedroom Detached House | Guide Price £675,000
A magnificent barn conversion set in a secure gated development of a small number of high quality homes with this partic...
Bescaby Lane, Waltham On The Wolds, Leicestershire
4 Bedroom Detached House | £685,000
Hartfield House is a fine Victorian home dating back to the 1800s and formally a farmers and local traders residence. Th...
Somerby Road, Pickwell, Melton Mowbray
Plot | Guide Price £695,000
A rare and unique opportunity to acquire this superb residential development, having been the subject of complete and fu...

Bentons (Melton Mowbray)
47 Nottingham Street, Melton Mowbray, Leicestershire, LE13 1NN
How much is your home worth?
Use our short form to request a valuation of your property.
Request a Valuation
