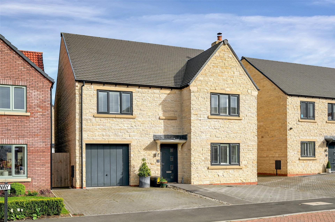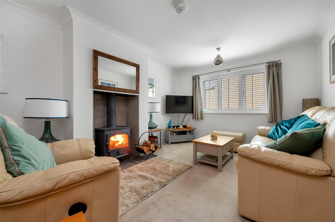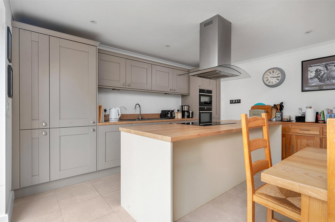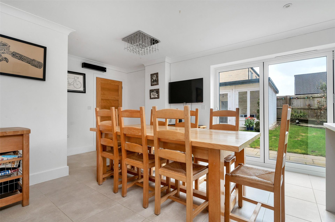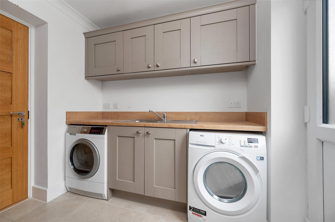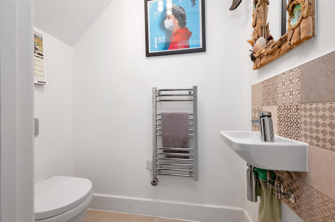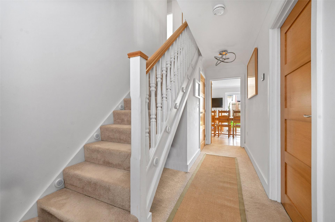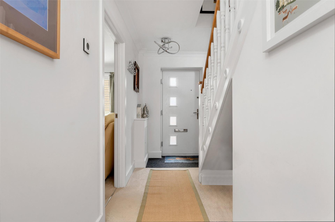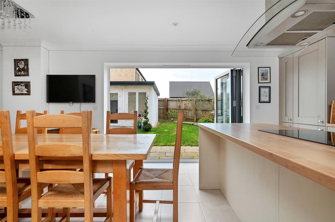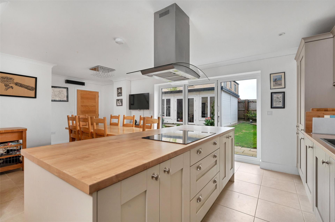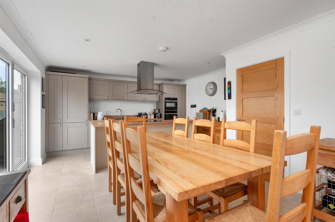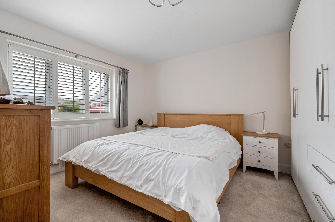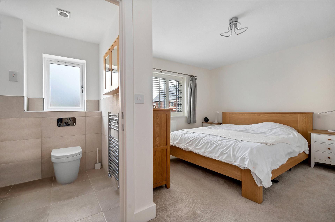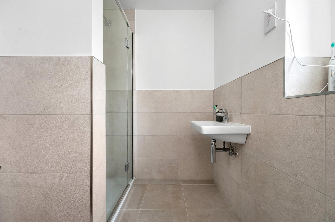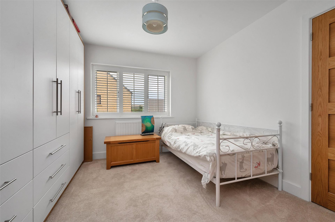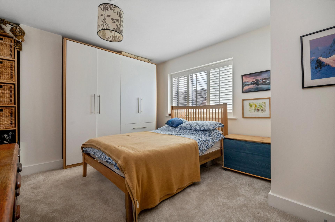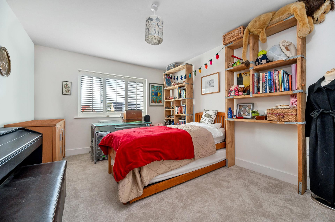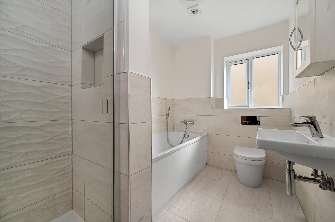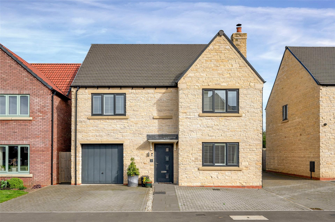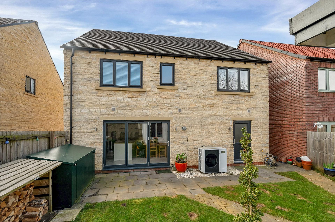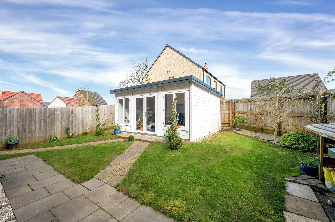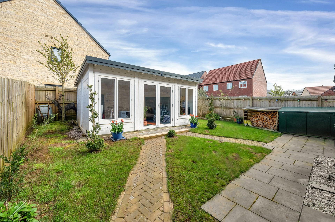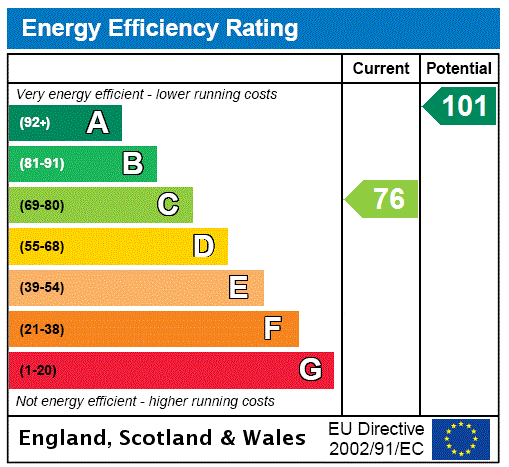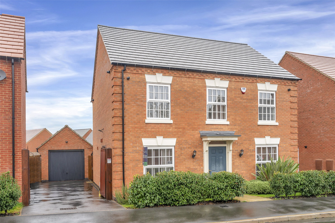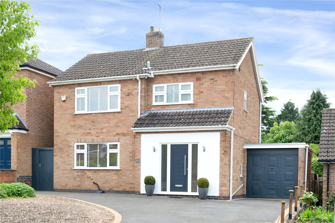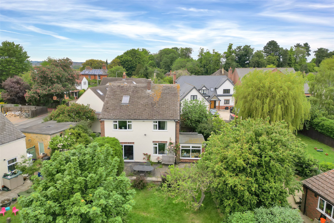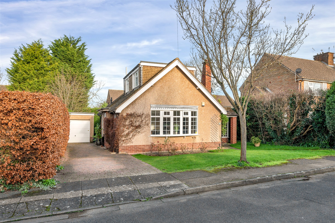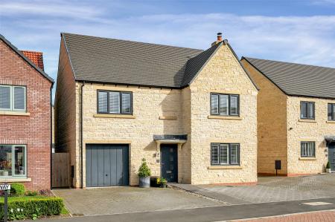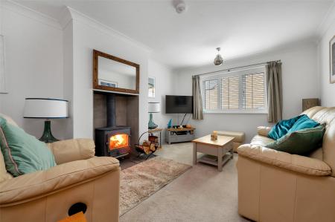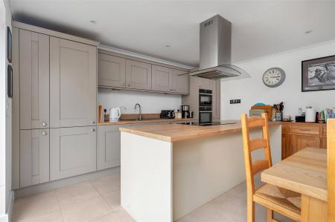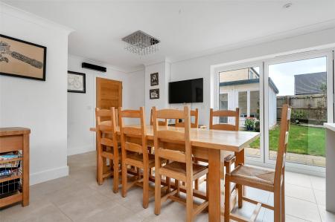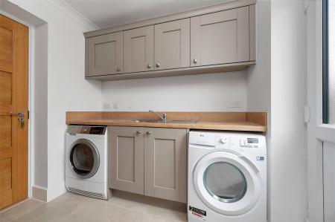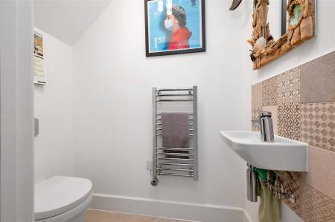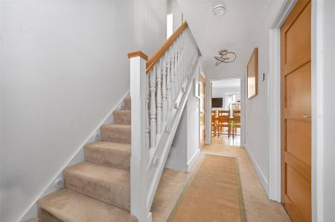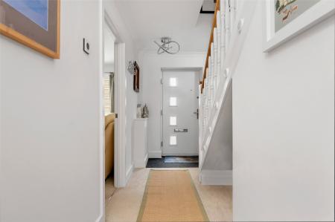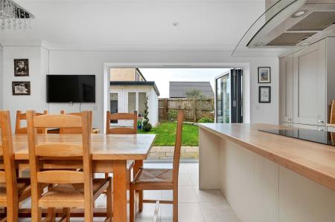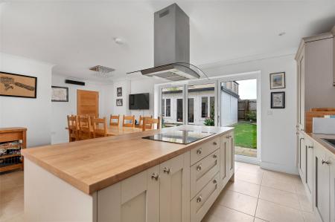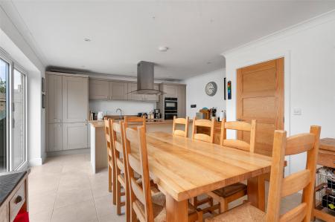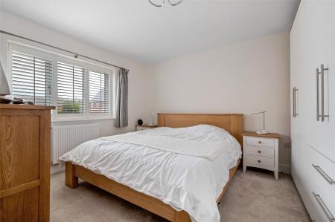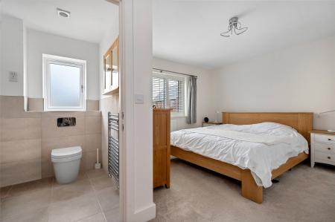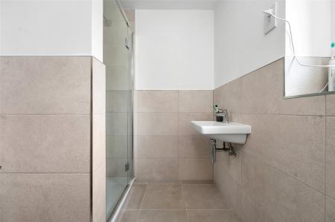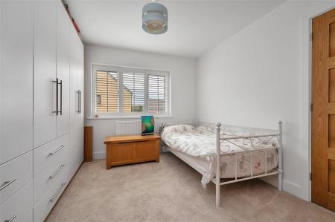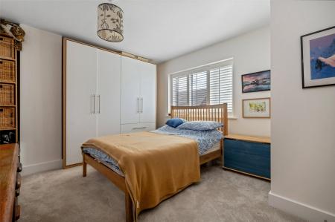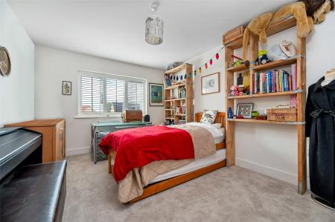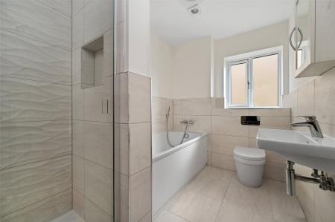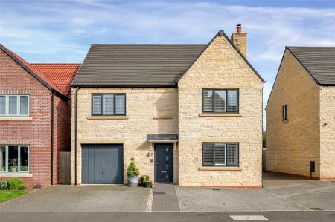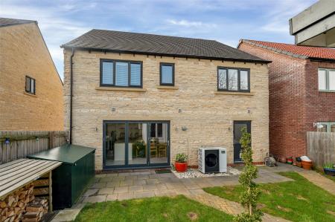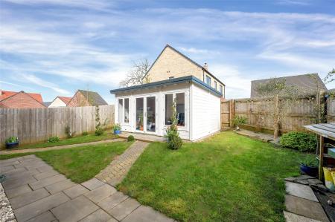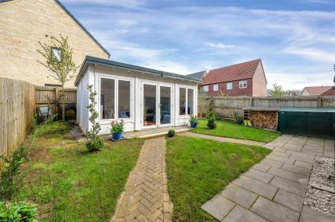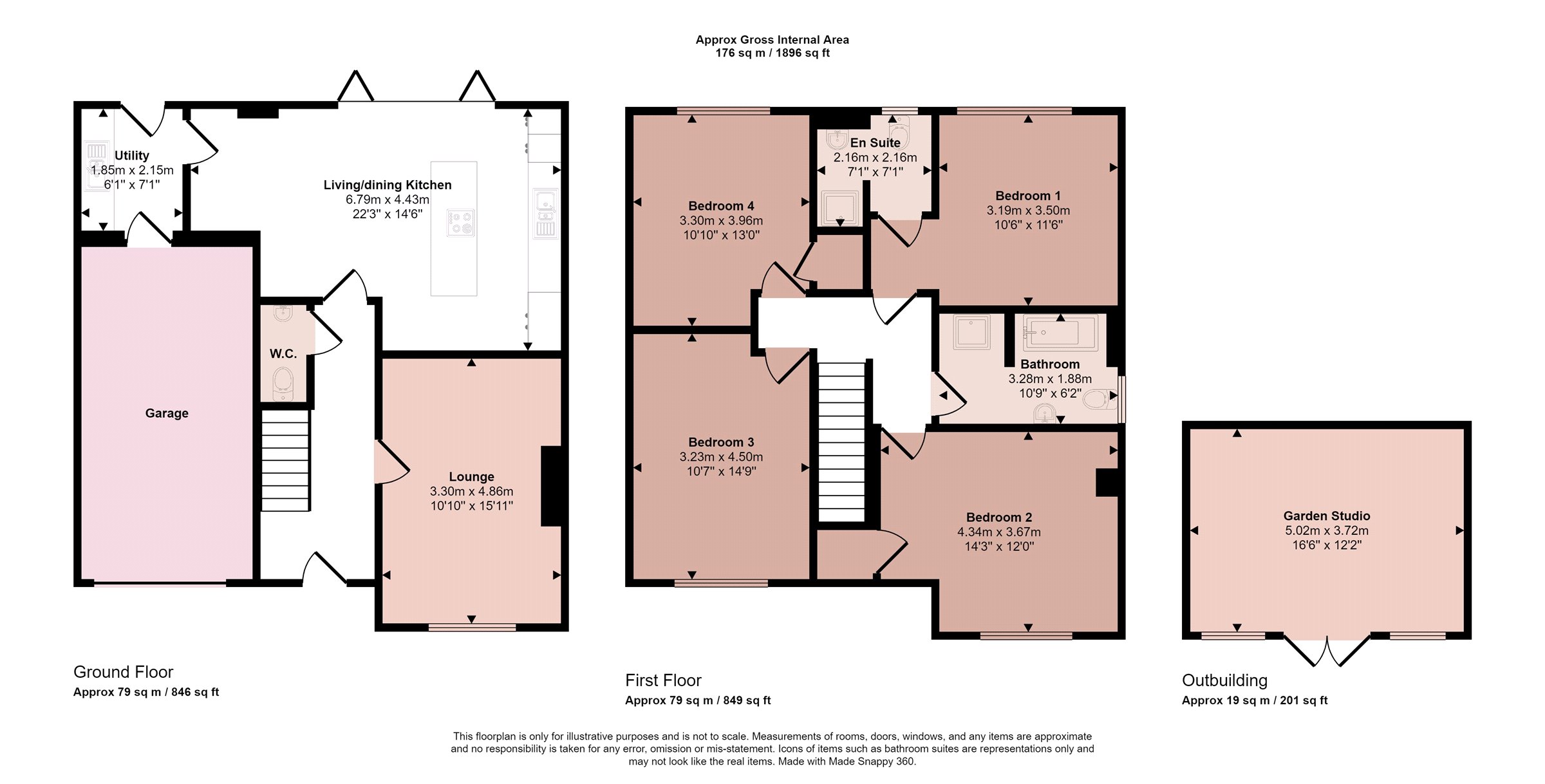- Modern Detached Family Home
- Sought After Residential Location
- Highly Regarded Village
- Schools and Amenities Nearby
- Ancaster Stone Facade
- Four Generously Sized Bedrooms
- Luxury En-suite & Family Bathroom
- Energy Rating C
- Council Tax Band E
- Tenure Freehold
4 Bedroom Detached House for sale in Melton Mowbray
An attractive detached modern family home occupying a superb position within this recently constructed development on the outskirts of this highly regarded village boasting local amenities such as shops, pubs and school. The village of Waltham on the Wolds is set a few miles outside of Melton Mowbray. The property has an attractive Ancaster stone facade and deceptively proportioned accommodation throughout featuring Air Source heat pump with underfloor heating to the ground floor and radiators to the first floor, along with high performance double glazed windows and an excellent standard of fixtures and fittings throughout including Villeroy and Boch sanitaryware. The property was constructed by Brampton Valley Homes in 2021 to a high standard and with the current owners having installed a log burner to the sitting room and also a large timber cabin/studio to the garden. An internal inspection is highly recommended to fully appreciate.
Ground Floor Benefitting from underfloor heating from an Air Source heat pump, the ground floor offers deceptively spacious accommodation with the entrance hall having a composite front door, decorative spindle and banister staircase with oak handrail rising to the first floor, oak internal doors, WC with Villeroy and Boch vanity push button flush WC, wash hand basin, heated towel rail, tiled floor and extractor. There is a living room with a feature Clearview log burner along with window at the front with plantation shutters. The large open-plan living/dining kitchen has bi-folding doors across the rear, an ample range of contemporary units, fully integrated Neff appliances including an induction hob, double oven/microwave, fridge/freezer and dishwasher. There is an island unit and breakfast bar, recessed ceiling spotlights an area for dining table and chairs leading onto a utility room which has further storage and space for appliances in addition to a door providing access to the integral single garage. The garage has an up and over door to the front, power and lighting and is larger than the average single garage.
First Floor A spacious galleried landing provides access to four generously proportioned double bedrooms, all having plantation shutters and fitted wardrobes and drawers. There is a separate family bathroom with four piece suite comprising WC, wash hand basin, bath and separate shower, featuring Villeroy and Boch sanitaryware with Hansgrohe fittings. A luxury en-suite shower room is just off the master bedroom, again with Villeroy and Boch sanitaryware and Hansgrohe fittings.
Outside to the Front Boasting an attractive facade in local Ancaster stone, the property has an immediately appealing contemporary appearance complemented by an extended block paved driveway with ample off road parking at the front for four vehicles and access to the single integral garage which has had shelving built into each side for storage. An impressive entrance doorway provides access to the entrance hall.
Outside to the Rear The garden has been designed with low maintenance in mind with a patio area leading onto a shaped lawn and pathway along the side of the property. The current vendor has installed a substantial bespoke timber summer house/garden studio which is fully insulated and plastered with heating, lighting, power sockets and French doors at the front along with full length windows and is currently used as a gym although offers alternative uses such as a home office etc. There is exterior lighting and an outside tap.
Agents Note The property is subject to a service/maintenance charge for the development currently approximately £60 per quarter.
Extra Information To check Internet and Mobile Availability please use the following link:
https://checker.ofcom.org.uk/en-gb/broadband-coverage
To check Flood Risk please use the following link:
https://check-long-term-flood-risk.service.gov.uk/postcode
Important information
This is a Freehold property.
Property Ref: 55639_BNT240300
Similar Properties
Long Street, Belton, Loughborough
3 Bedroom Detached Bungalow | Offers in excess of £465,000
An individually styled architect designed three bedroomed, detached bungalow standing on a plot extending to approximate...
John Glover Drive, Houghton-on-the-Hill, Leicester
4 Bedroom Detached House | Guide Price £465,000
A well-presented modern traditional four bedroomed detached residence situated on this highly sought after development i...
Greenway, Kibworth Beauchamp, Leicester
4 Bedroom Detached House | Guide Price £465,000
An immaculately presented remodelled and extended four double bedroom detached family home, close to the centre of this...
Bleakmoor Close, Rearsby, Leicestershire
3 Bedroom Detached House | £475,000
A truly stunning residence occupying a beautifully maintained garden plot within the centre of this highly regarded vill...
Dalby Road, Melton Mowbray, Leicestershire
5 Bedroom Detached House | £475,000
** LARGE HOUSE PLUS ANNEXE ** A unique opportunity to purchase a substantial and particularly spacious detached residenc...
Cherry Tree Lane, Edwalton, Nottingham
2 Bedroom Detached Bungalow | Guide Price £475,000
Located centrally within Edwalton and in a no-through road position is this beautifully presented and remodelled dormer...

Bentons (Melton Mowbray)
47 Nottingham Street, Melton Mowbray, Leicestershire, LE13 1NN
How much is your home worth?
Use our short form to request a valuation of your property.
Request a Valuation
