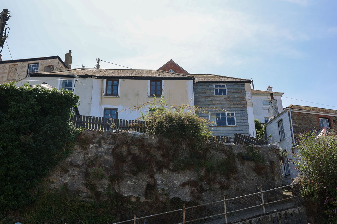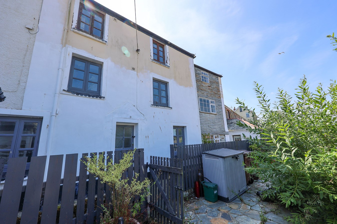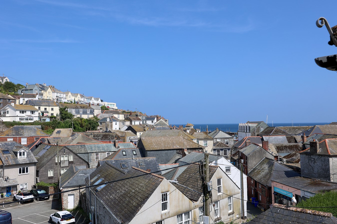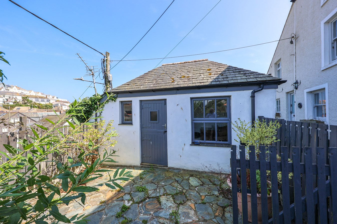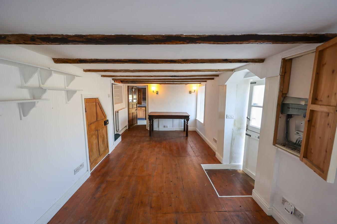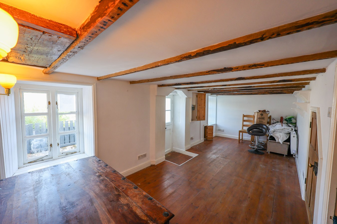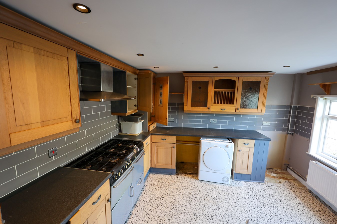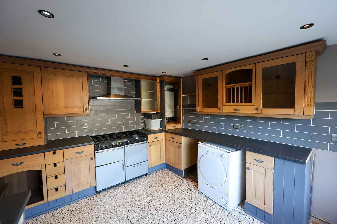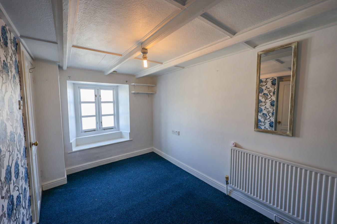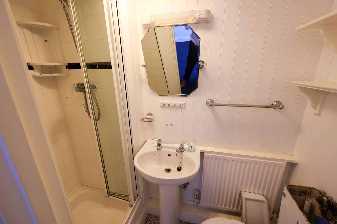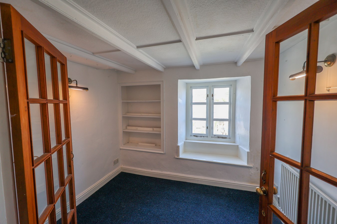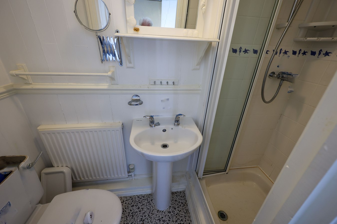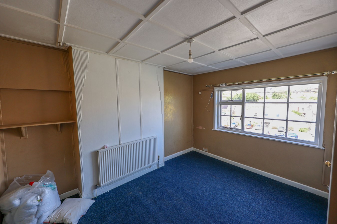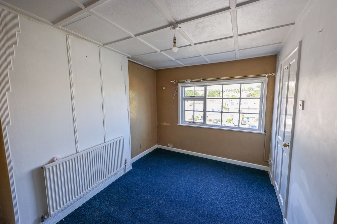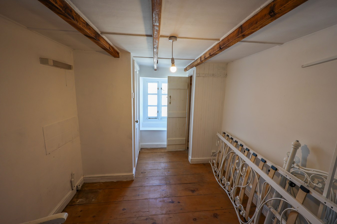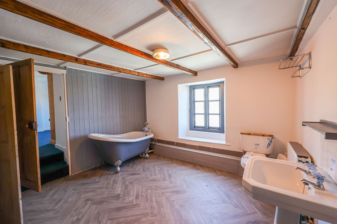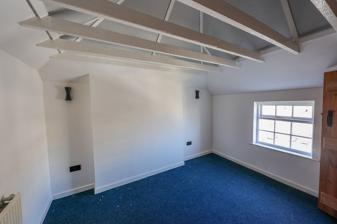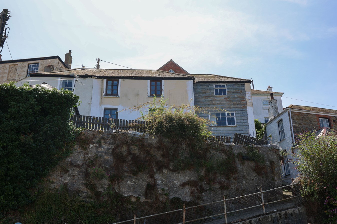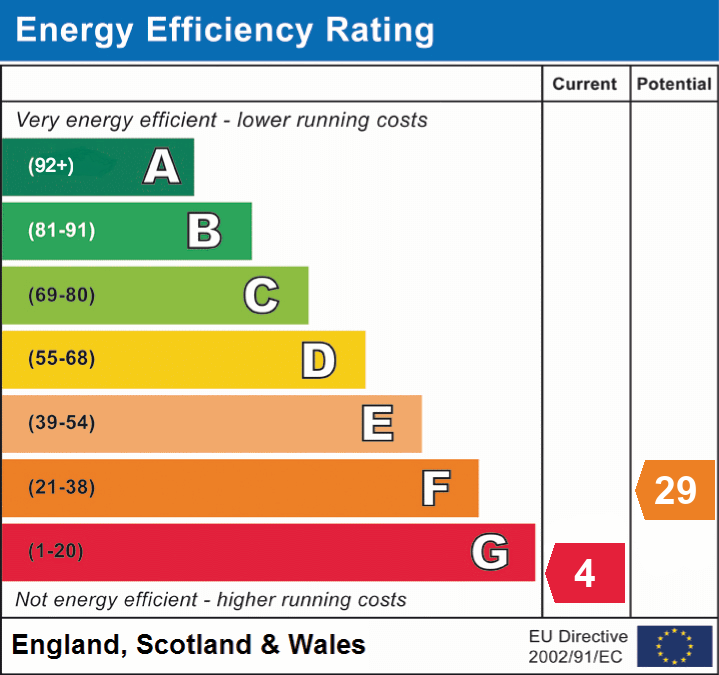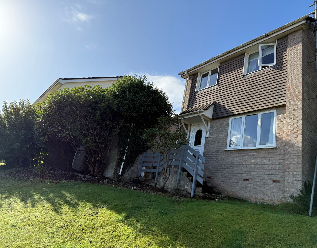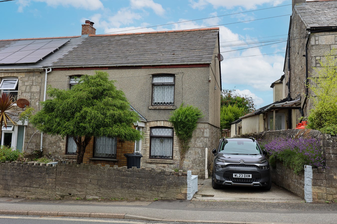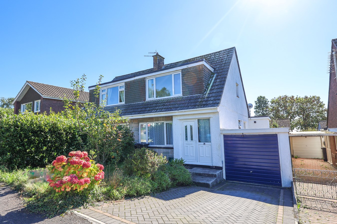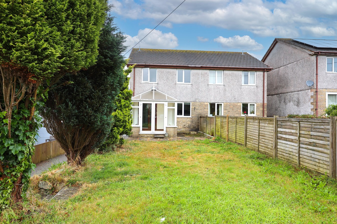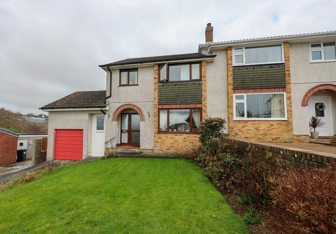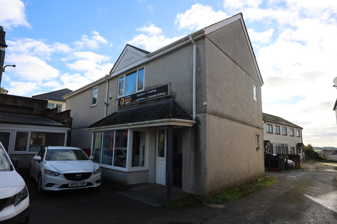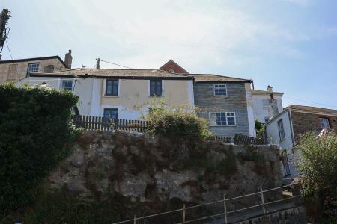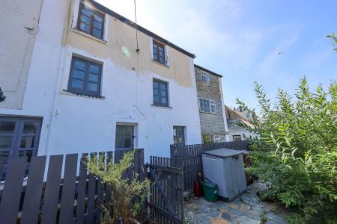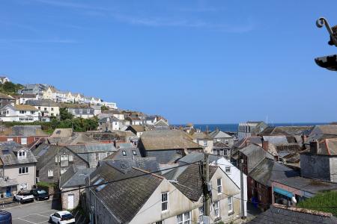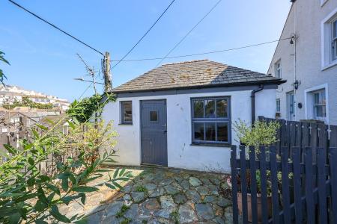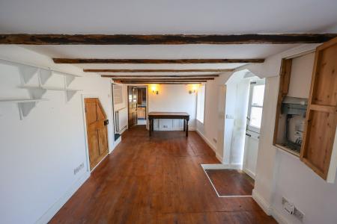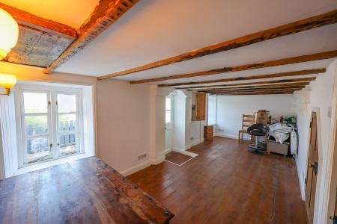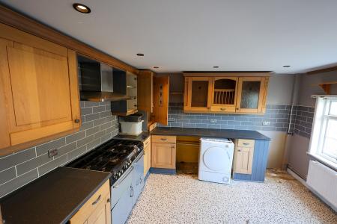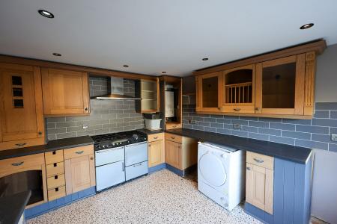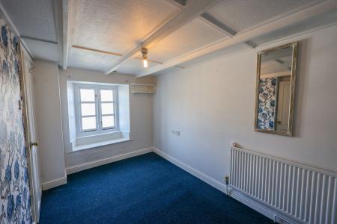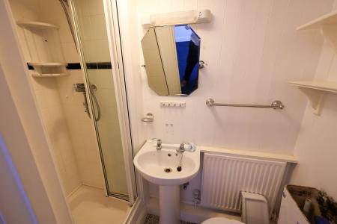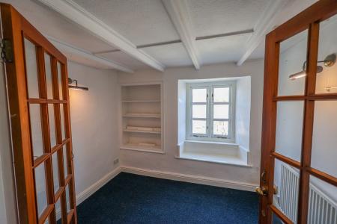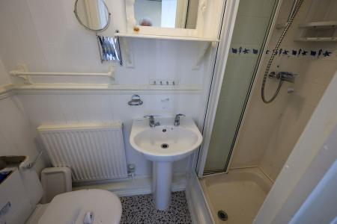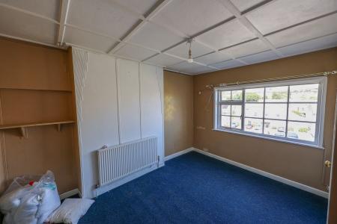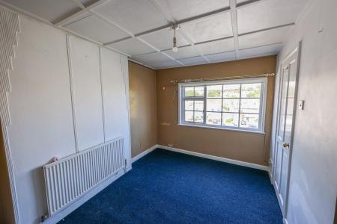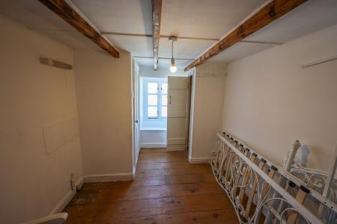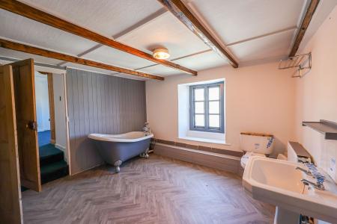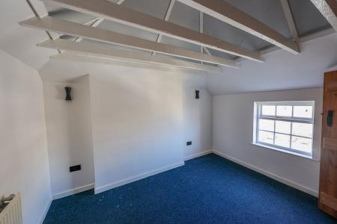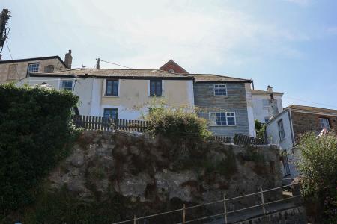- Chain free
- village centre
- Courtyard garden
5 Bedroom Not Specified for sale in Mevagissey, ST AUSTELL
1/2, River Terrace Mevagissey, ST AUSTELL PL26 6UG
We are acting in the sale of the above property and have received an offer of £ 235,000 on the above property.
Any interested parties must submit any higher offers in writing to the selling agent before exchange of contracts takes place.
Upon entering the property, you are greeted by the spacious and characterful living dining room, with wood sash windows to the front, wooden flooring and wood beams. Offering plenty of space for a large dining table and chairs to one end and a comfortable living area to the other, this room makes for a fantastic entertaining space for guests. The kitchen is located off of here and offers a large window to the front, as well as a range of fitted units and space for appliances.
On the first floor there are three bedrooms, two of which have en-suite facilities. The first bedroom is a large single or small double bedroom. This room benefits from a shower room en-suite, with WC and hand basin, and a sash window overlooking the village. The middle room could be used as a single bedroom or alternatively would work well as an office space. This room also offers a window overlooking the village and double doors leading to the hall. The next bedroom is a double, with sash window to the front and a shower room en-suite, with WC and hand basin.
On the top floor there are two further bedrooms and a spacious family bathroom. The first bedroom on this floor is a further large single or small double with two built in cupboard spaces and a window offering elevated views over the village. The generous family bathroom offers a roll top bath, WC and hand basin, as well as a large over stairs storage cupboard. The final bedroom is a further large single with a range of built in wardrobes and further elevated views of the village.
Outside, the property offers a low maintenance garden mainly laid to natural slate paving with a few raised beds. There is also a useful outbuilding building in the garden that offers studio style accommodation if required or work from home office. All of this is located just yards from the centre of the village and its amenities making this property ideal for both living and potential letting. Parking is available via permit at the two main village carparks and the road through the village is just a short distance from the property making it ideal for drop off and collections
Lounge/Dining Room
6.37m x 2.72m (20' 11" x 8' 11") With open beamed ceilings, two windows to the front, doorway leading to the stairs leading to the first floor.
Kitchen
3.54m x 3.37m (11' 7" x 11' 1") With window to the front, open beamed ceilings. Fitted with a range of wood fronted units.
Bedroom
3.64m x 2.21m (11' 11" x 7' 3") Window to the front with outlook over the central village area, door to the en suite shower room
En suite shower room
Fitted with a shower cubicle and electric shower, low level W.C. wash hand basin.
Bedroom 5/office
2.67m x 1.97m (8' 9" x 6' 6") With window to the front, with double small paned doors.
Bedroom
3.67m x 3.45m (12' 0" x 11' 4") Window to the front, door to the en suite.
En suite shower room
Fitted with a shower cubicle and electric shower, low level W.C. wash hand basin.
Landing
With stairs to the second floor.
Bedroom
3.58m x 3.06m (11' 9" x 10' 0") Window to the front.
Bathroom
With a white three piece suite.
Bedroom
3.87m x 2.51m (12' 8" x 8' 3") Window to the front.
Outside
The garden is situated to the front of the property and comprises of a natural slate courtyard area with plenty of room for outdoor entertaining. There is also a very useful outbuilding, suitable for storage and office if required.
Important Information
- This is a Freehold property.
Property Ref: 13667401_28286775
Similar Properties
3 Bedroom Semi-Detached House | £230,000
A modern semi detached three bedroom house enjoying a low maintenance pointed brick finish quietly situated within a sma...
Terras Road, St Stephen, St Austell, PL26
4 Bedroom End of Terrace House | £230,000
For sale an end terraced older style cottage favourably situated in this very popular village, enjoying local schools an...
3 Bedroom Semi-Detached House | £229,950
For sale this well presented and extended modern semi detached house offers spacious living and easy access to shops and...
3 Bedroom Semi-Detached House | £245,000
For sale and chain free is this well proportioned semi detached three bedroom family house situated in the ever popular...
4 Bedroom Semi-Detached House | £249,950
For Sale – Spacious Semi-Detached Family Home with Countryside Views. This generously proportioned semi-detached propert...
4 Bedroom Mixed Use | £249,950
For sale an investment opportunity comprises of a large retail premises and two flats offered as a whole situated on the...

Liddicoat & Company (St Austell)
6 Vicarage Road, St Austell, Cornwall, PL25 5PL
How much is your home worth?
Use our short form to request a valuation of your property.
Request a Valuation
