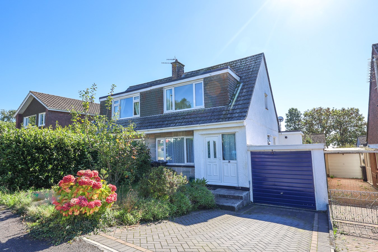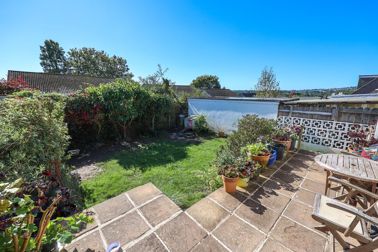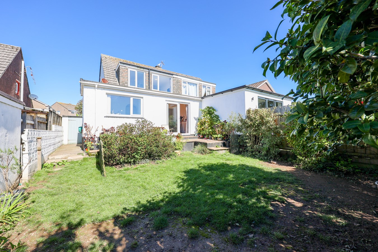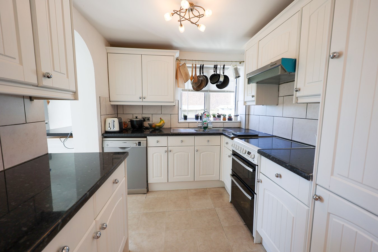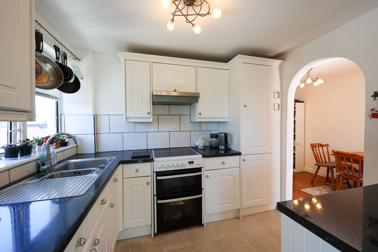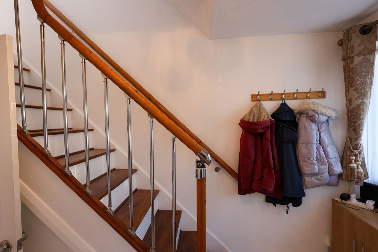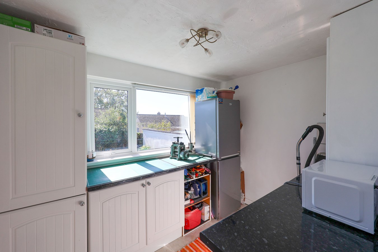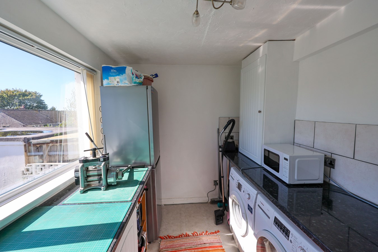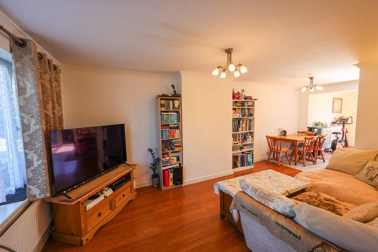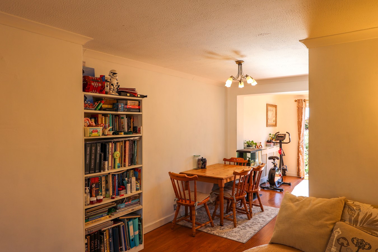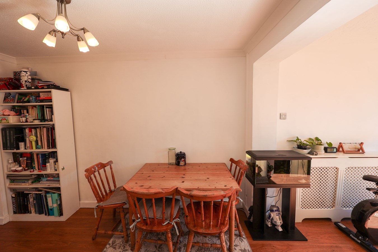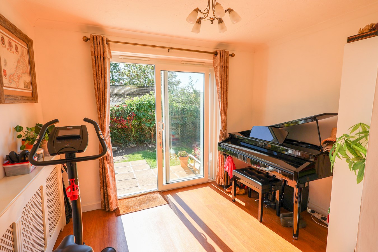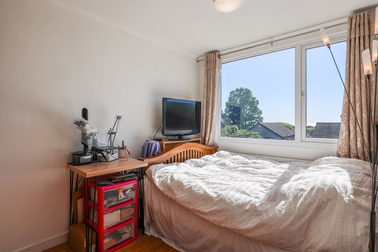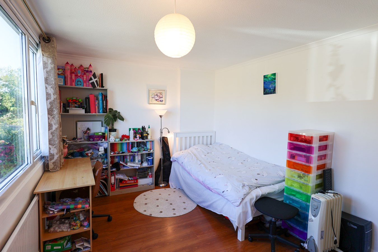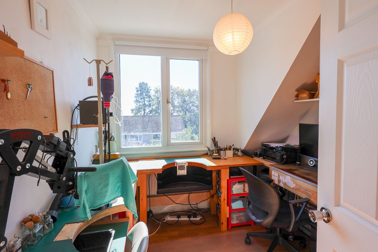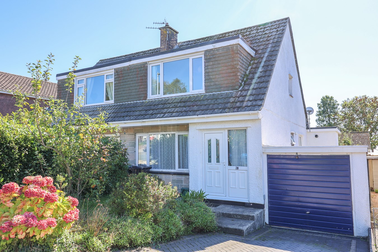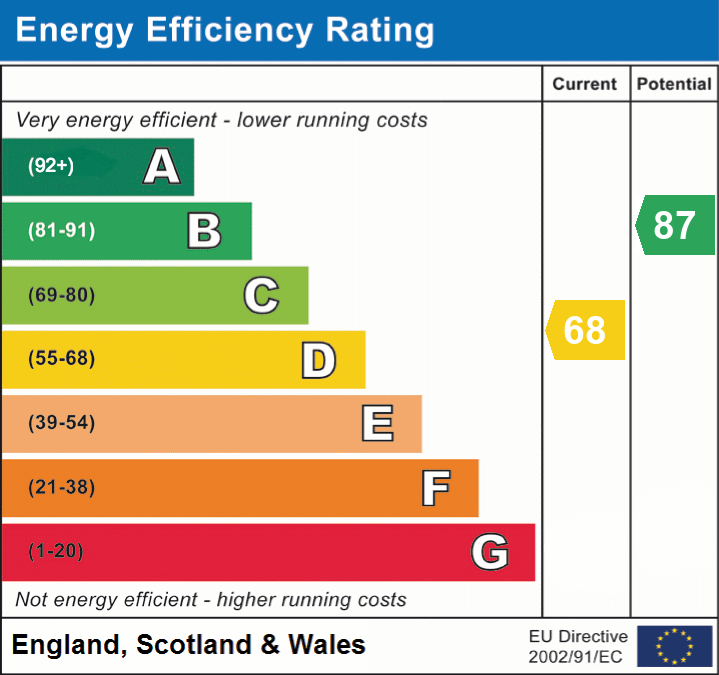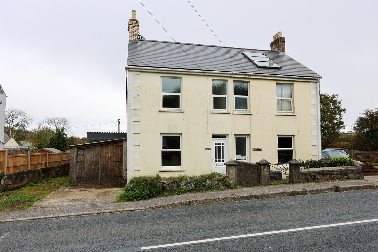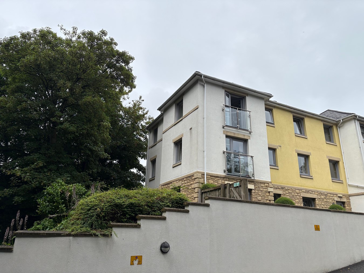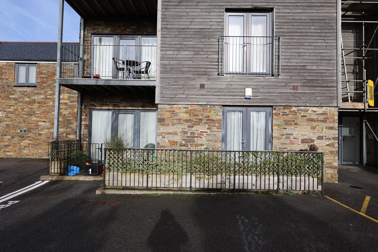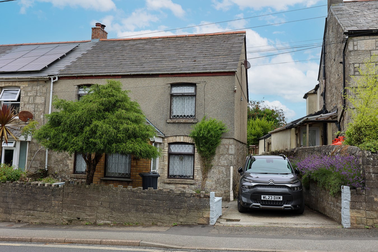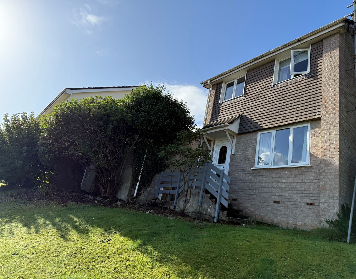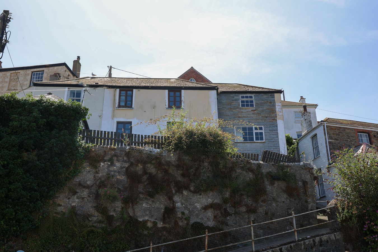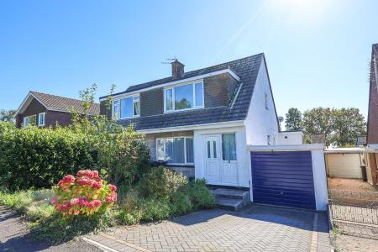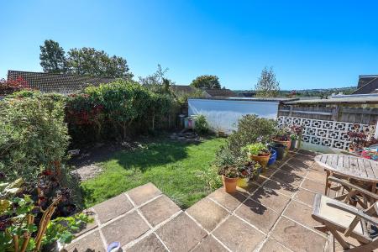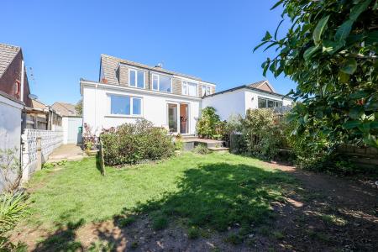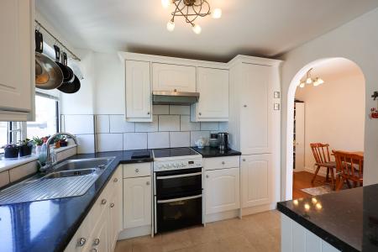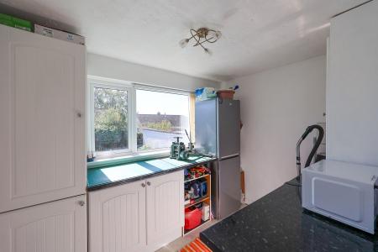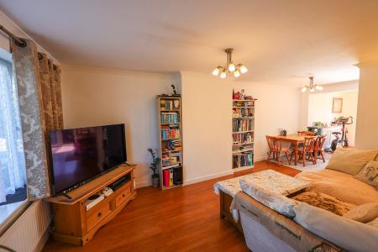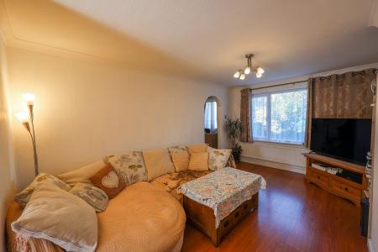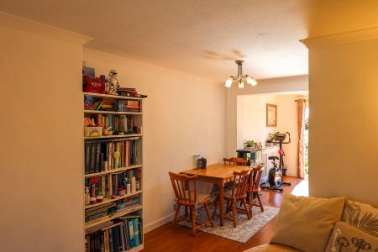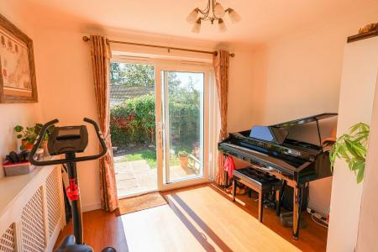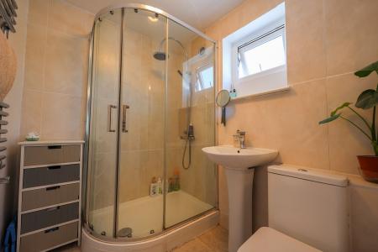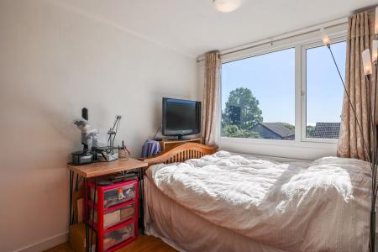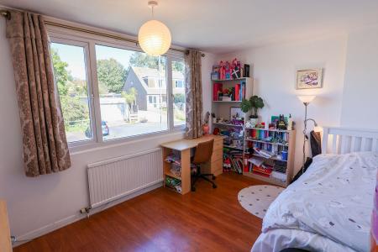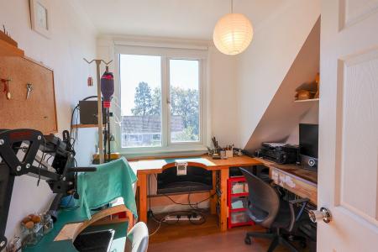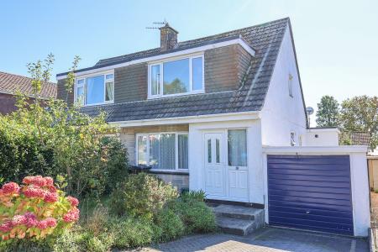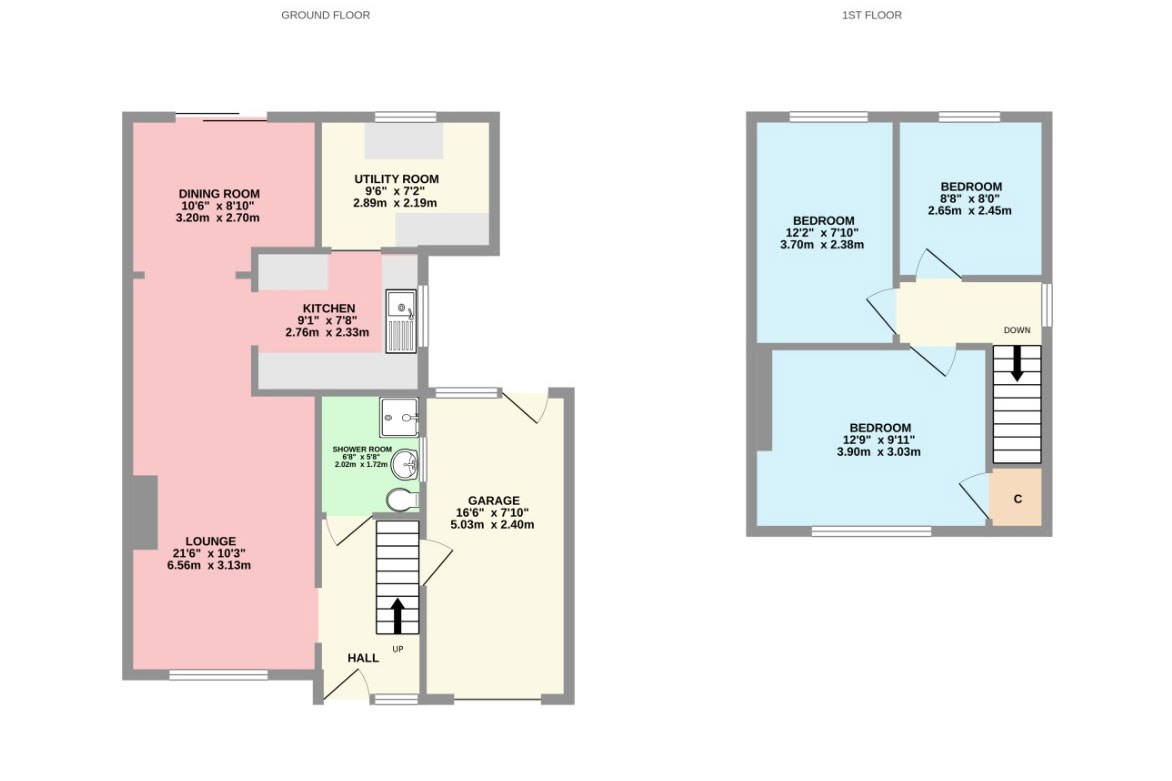3 Bedroom Semi-Detached House for sale in Par
Set at the end of a cul-de-sac in the highly popular residential area of Biscovey, this extended modern semi-detached home delivers generous family living, just moments from local shops and schools.
Thoughtfully enlarged, it offers more space than most, with three bedrooms, two reception areas, kitchen, and a substantial utility room, enjoying gas central heating and UPVC double glazing throughout.
Outside, there’s driveway parking, a garage, a rear courtyard, and a fully enclosed garden with patio and lawn—perfect for relaxing or entertaining. And from the rear first floor, soak up sea views across Carlyon Bay and Par.
Nestled on the edge of St Austell, Biscovey offers a charming blend of village tranquility and convenient access to Cornwall’s vibrant coast. With its friendly community, nearby schools, and easy links to the A390, it’s ideal for families and commuters alike. Just minutes from the Eden Project, Charlestown and Carlyon Bay, Biscovey combines everyday practicality with easy reach to explore Cornwall.
Entrance Hall
With part glazed Upvc door and matching side panel, ceramic tiled floor, archway leading through to the lounge, timber staircase and chrome spindled balustrade to the first-floor landing.
Shower room
6' 8" x 5' 8" (2.03m x 1.73m) Featuring a side window, this space includes a ceramic tiled flooring and wall mounted chrome towel radiator. A generous corner shower cubicle with mains shower, complemented by an extractor fan, pedestal wash basin with mixer tap and low level WC.
Lounge/Dining Room
21' 8" x 10' 3" (6.60m x 3.12m) The original lounge/dining room now serves as a spacious lounge, complete with a front-facing window and the potential to reinstate a feature fireplace. Thanks to the property�s thoughtful extension, a separate dining area (10'3" x 8'10") offers ample space for entertaining or family meals, with UPVC patio doors opening directly onto the rear garden�perfect for seamless indoor-outdoor living. An open archway connects the dining area to the kitchen, enhancing flow and functionality.
Kitchen
9' 1" x 7' 8" (2.77m x 2.34m) Bright and functional, the kitchen features a side window and a range of base units and high-level cupboards for ample storage. An inset stainless steel one-and-a-quarter bowl sink with mixer tap sits beneath tiled splashbacks, with space for a freestanding electric cooker and extractor hood above. There�s also room for a freestanding dishwasher. An open archway leads seamlessly through to the adjoining utility area, enhancing everyday convenience.
Utility Room
9' 6" x 7' 2" (2.90m x 2.18m) This practical utility space, with window to rear, features a range of cupboards with worktop over and tiled splashbacks. There�s plumbing and space for a washing machine, tumble dryer, and freestanding fridge freezer. A dedicated door provides access to the gas central heating boiler.
Landing
Window to the side, access hatch with pull-down ladder and boarded loft space.
Bedroom 1
12' 9" x 9' 11" (3.89m x 3.02m) Featuring a window to the front and convenient built-in wardrobe for storage.
Bedroom 2
12' 2" x 7' 10" (3.71m x 2.39m) A rear-facing window frames lovely sea views.
Bedroom 3
8' 8" x 8' 0" (2.64m x 2.44m) Enjoy picturesque sea views from the rear elevation.
Outside
To the front, a brick-paved driveway offers private parking and direct access to the garage, framed by a lawn and mature shrubs. For those needing extra parking, the front garden could be adapted to suit.
At the rear, the south-facing garden is a standout feature�enclosed and bathed in sunlight throughout the day. A raised paved patio sits directly off the house, ideal for alfresco dining, with steps leading down to a lawn bordered by a variety of shrubs for added privacy.
To the side, a handy concrete courtyard includes an outside tap and a personal door to the rear of the garage, which features a metal up-and-over door to the front.
Beneath the main house, a sub-floor storage area is accessed via the garage, offering practical space for tools, bikes, or seasonal items.
Important Information
- This is a Freehold property.
Property Ref: 13667401_29523772
Similar Properties
3 Bedroom Semi-Detached House | £227,500
For Sale and Chain Free - An older style semi detached three bedroom house favourably situated in a rural area part way...
2 Bedroom Apartment | £225,000
For Sale – Chain Free Two-bedroom first-floor apartment for the over-60s in a McCarthy Stone retirement complex near the...
Fettling Lane, Charlestown, St Austell, PL25
2 Bedroom Apartment | £225,000
Discover the epitome of coastal living with this stunning and spacious two-bedroom ground-floor apartment. Featuring its...
Terras Road, St Stephen, St Austell, PL26
4 Bedroom End of Terrace House | £230,000
For sale an end terraced older style cottage favourably situated in this very popular village, enjoying local schools an...
3 Bedroom Semi-Detached House | £230,000
A modern semi detached three bedroom house enjoying a low maintenance pointed brick finish quietly situated within a sma...
River Terrace, Mevagissey, ST AUSTELL, PL26
5 Bedroom Not Specified | £240,000
1/2, River Terrace Mevagissey, ST AUSTELL PL26 6UGWe are acting in the sale of the above property and have received an o...

Liddicoat & Company (St Austell)
6 Vicarage Road, St Austell, Cornwall, PL25 5PL
How much is your home worth?
Use our short form to request a valuation of your property.
Request a Valuation
