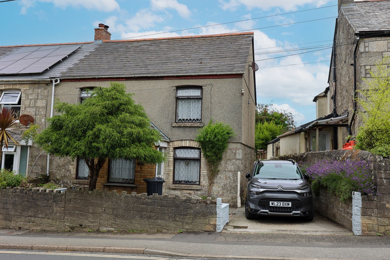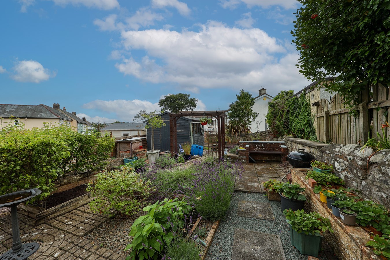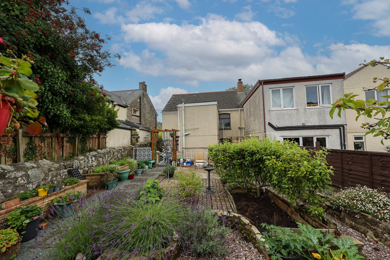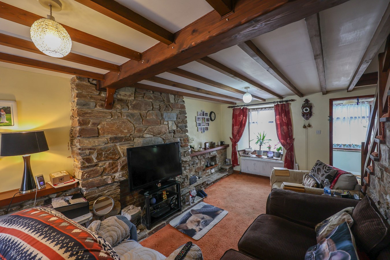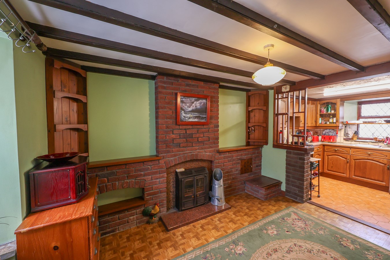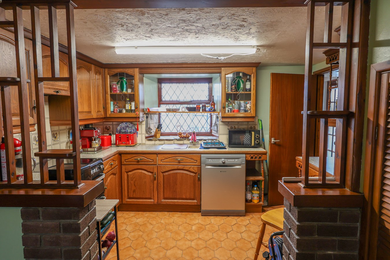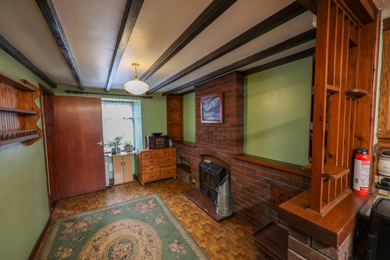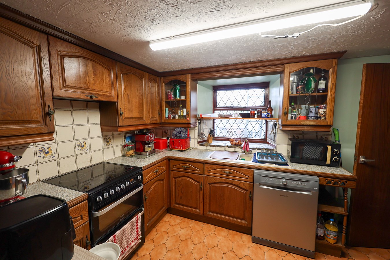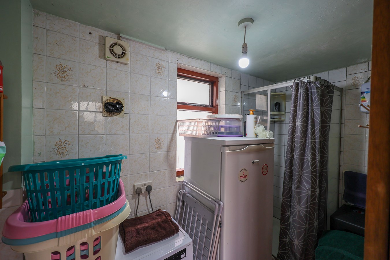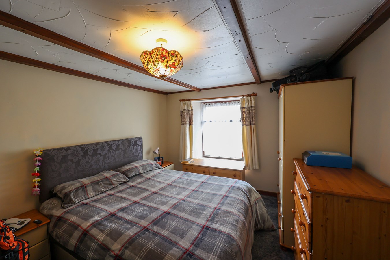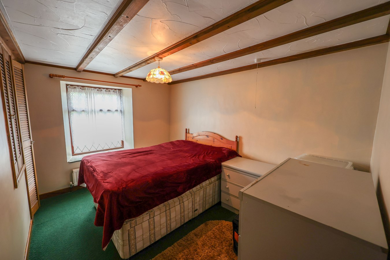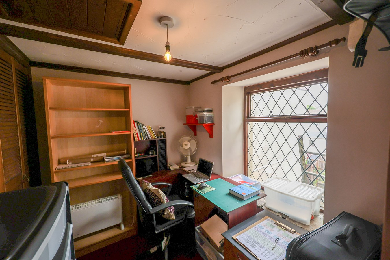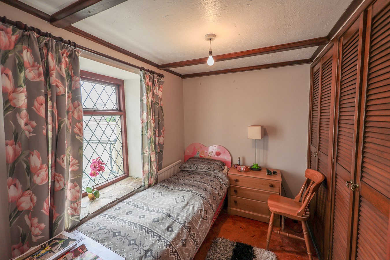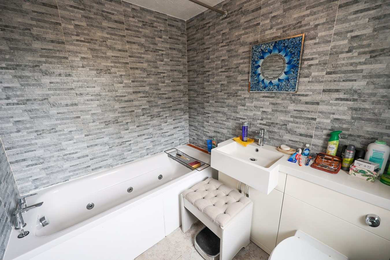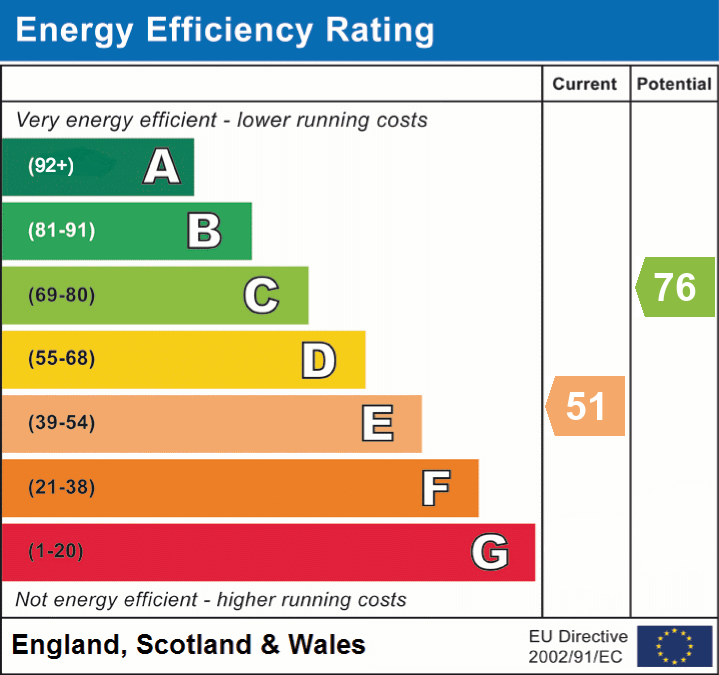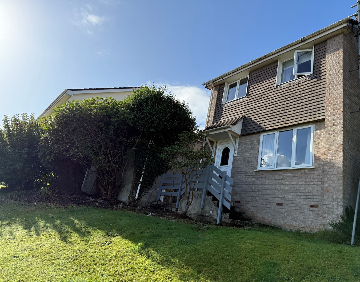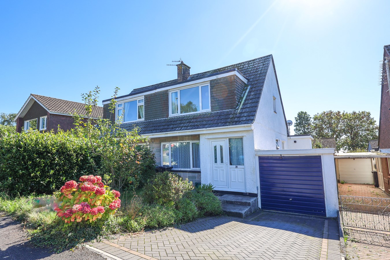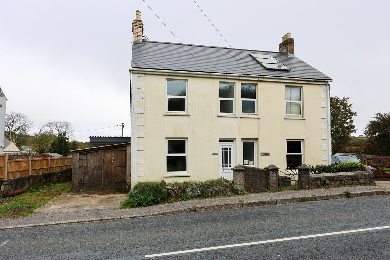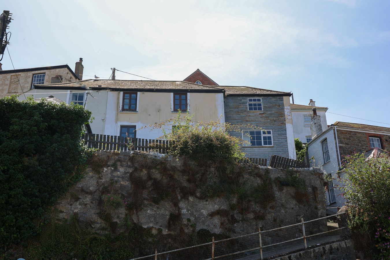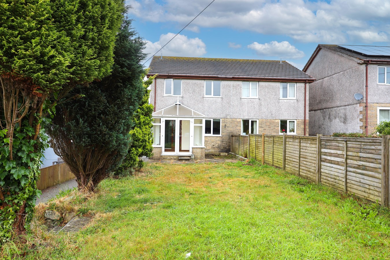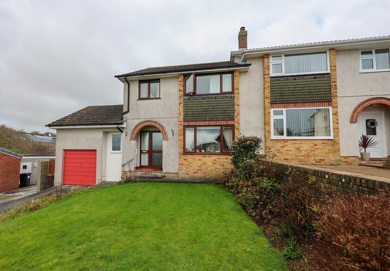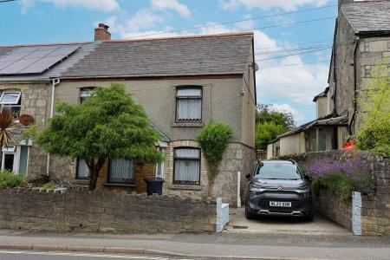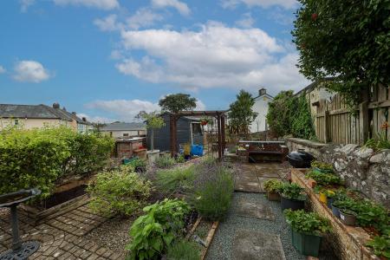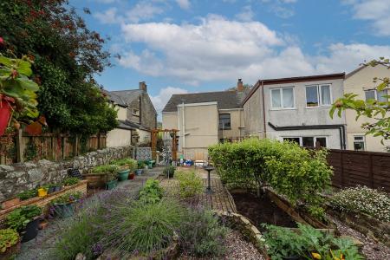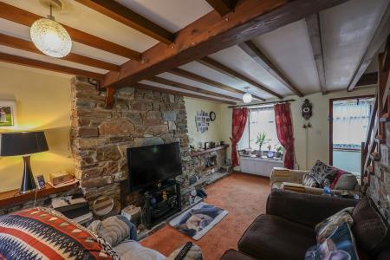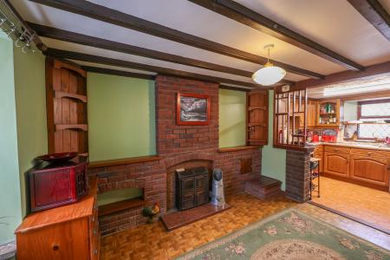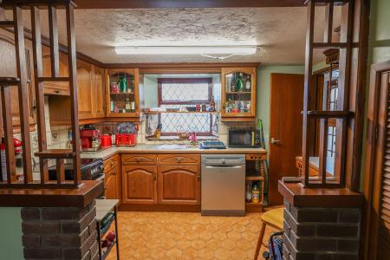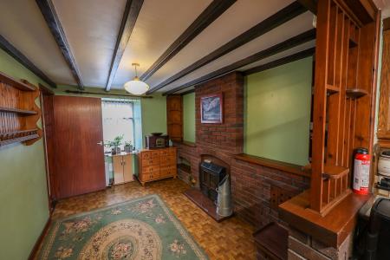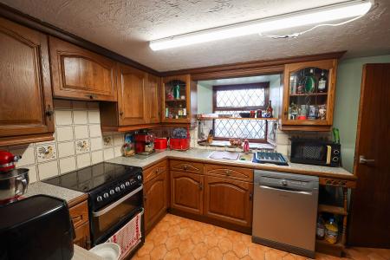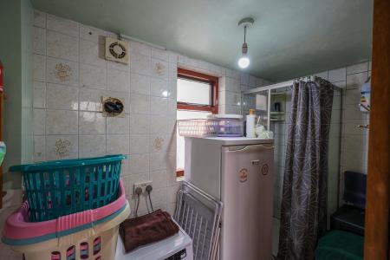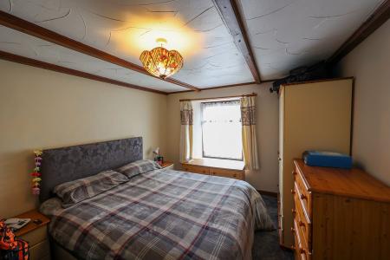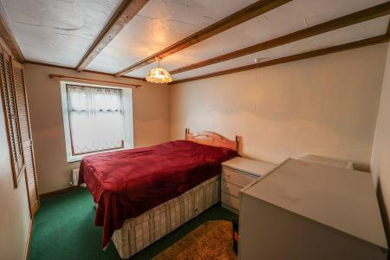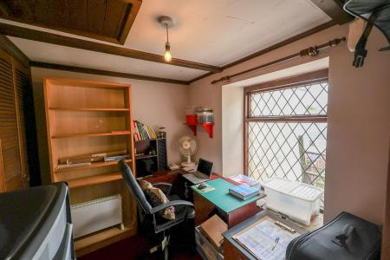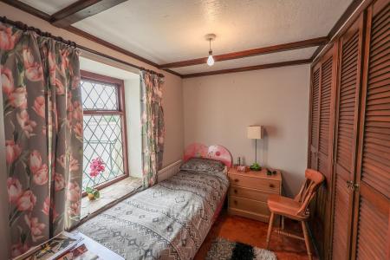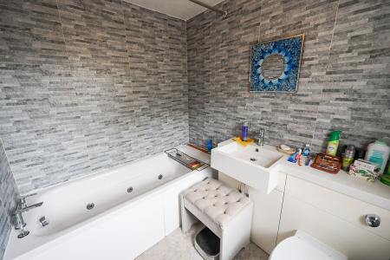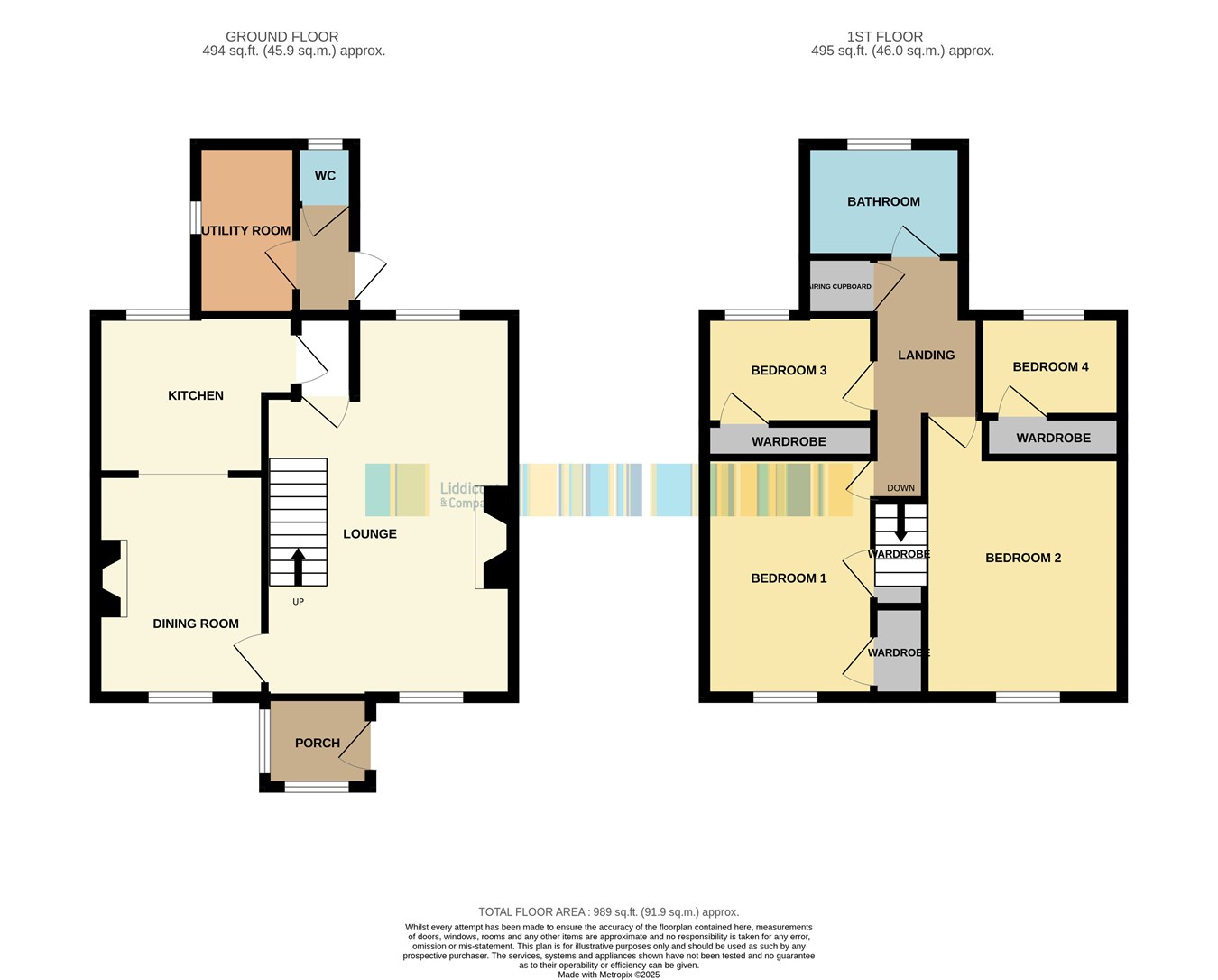- Four Bedrooms
- Utility/shower room
- Large Garden
4 Bedroom End of Terrace House for sale in St Austell
For sale an end terraced older style cottage favourably situated in this very popular village, enjoying local schools and shops close to hand. In brief the accommodation comprises of entrance porch, large lounge with open stone fireplace, kitchen/dining room, rear lobby, shower/utility room, separate W.C. four bedrooms and family bathroom. Outside parking space and access to the large level garden.
Front Porch3.89m x 6.0m (12' 9" x 19' 8") With a leaded light Upvc door, leaded light wood window to the front, small paned door leading to the main living room, stairs to the first floor, feature floor to ceiling stone open fireplace extended either side, for display areas, window to the front and rear, door leading to the rear lobby. Open beamed ceilings.
Kitchen/Dining Area
2.6m x 3.54m (8' 6" x 11' 7") With window to the front, fitted with an antique brick floor to ceiling open fireplace, marble hearth with multifuel burner, which supplies radiators and hot water, although there is an electric immersion heater. Open beamed ceiling, door to the under stair cupboard, part brick and timber divide to the kitchen. The kitchen has a ceramic tiled floor, a range of wood fronted units, space for cooker extractor fan, plumbing for dishwasher, glazed high level display cupboards, window to the rear, door to the rear lobby.
Rear lobby
With ceramic tiled floor, small paned door to the rear.
Utility/Shower room
2.69m x 1.23m (8' 10" x 4' 0") Window to the side, space and plumbing for washing machine, shower cubicle with electric shower, extractor fan.
W.C.
1.6m x .82m (5' 3" x 2' 8") With low level W.C. window to the side and ceramic tiled floor
Landing
With landing window, airing cupboard housing hot water tank.
Bedroom 1
2.6m x 4.2m (8' 6" x 13' 9") Window to the front. two sets of built in wardrobe cupboards.
Bedroom 2
2.97m x 3.8m (9' 9" x 12' 6") Open beamed ceiling, window to the front.
Bedroom 3
2.96m x 2.0m (9' 9" x 6' 7") Two sets of doors to the wardrobes, window to the rear, open beamed ceiling.
Bedroom 4
2.6m x 1.95m (8' 6" x 6' 5") Two built in wardrobe cupboards, window to the rear.
Bathroom
2.1m x 1.73m (6' 11" x 5' 8") Window to the side, fitted with a modern suite comprising of a concealed cistern W.C. vanity basin, panelled bath, tiled walls.
Outside
To the front of the property there is a walled area to the front with hardstanding parking to the side. From the parking area there is a pathway leading to the rear garden. The rear garden is slightly raised and offers several paved areas and gravelled pathways, raised shrub beds and concrete hardstanding areas for the erection of more outbuilding if required. timber garden shed.
Important Information
- This is a Freehold property.
Property Ref: 13667401_29277382
Similar Properties
3 Bedroom Semi-Detached House | £230,000
A modern semi detached three bedroom house enjoying a low maintenance pointed brick finish quietly situated within a sma...
3 Bedroom Semi-Detached House | £229,950
For sale this well presented and extended modern semi detached house offers spacious living and easy access to shops and...
3 Bedroom Semi-Detached House | £227,500
For Sale and Chain Free - An older style semi detached three bedroom house favourably situated in a rural area part way...
River Terrace, Mevagissey, ST AUSTELL, PL26
5 Bedroom Not Specified | £240,000
1/2, River Terrace Mevagissey, ST AUSTELL PL26 6UGWe are acting in the sale of the above property and have received an o...
3 Bedroom Semi-Detached House | £245,000
For sale and chain free is this well proportioned semi detached three bedroom family house situated in the ever popular...
4 Bedroom Semi-Detached House | £249,950
For Sale – Spacious Semi-Detached Family Home with Countryside Views. This generously proportioned semi-detached propert...

Liddicoat & Company (St Austell)
6 Vicarage Road, St Austell, Cornwall, PL25 5PL
How much is your home worth?
Use our short form to request a valuation of your property.
Request a Valuation
