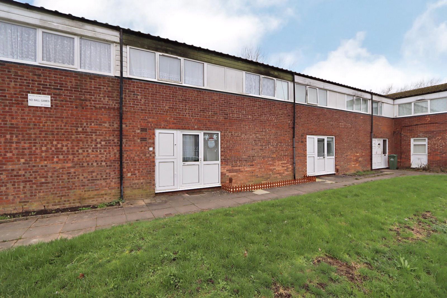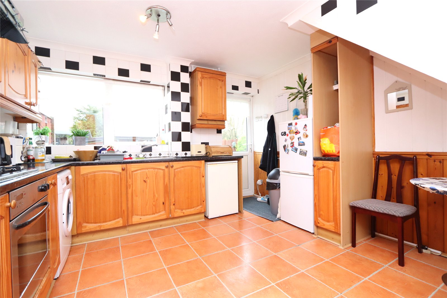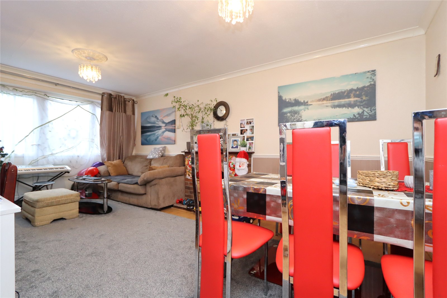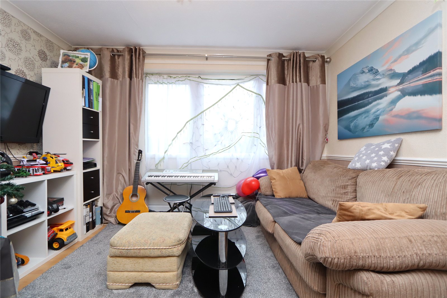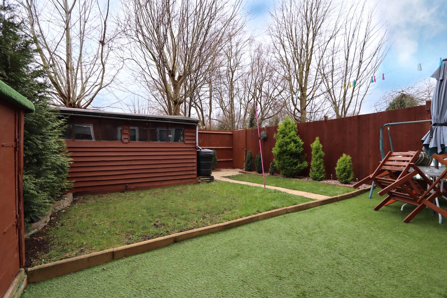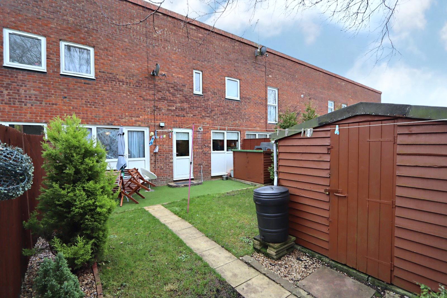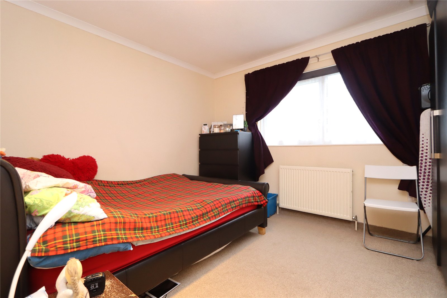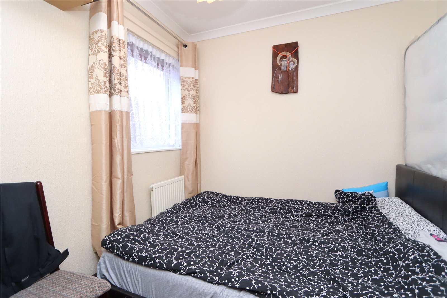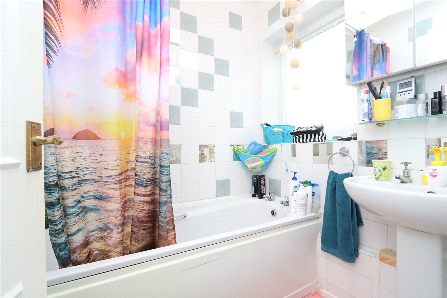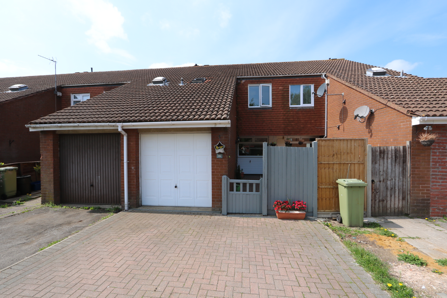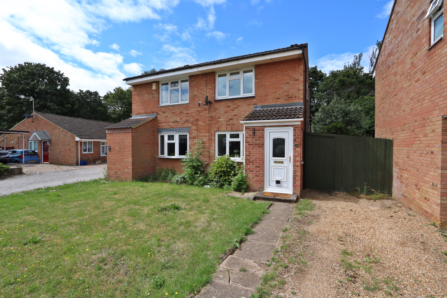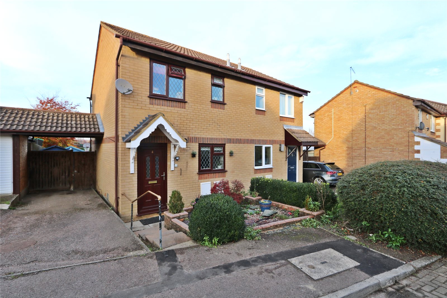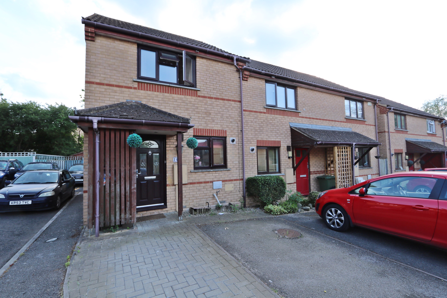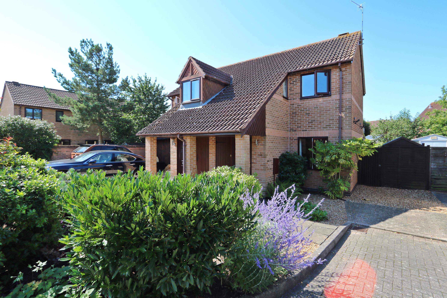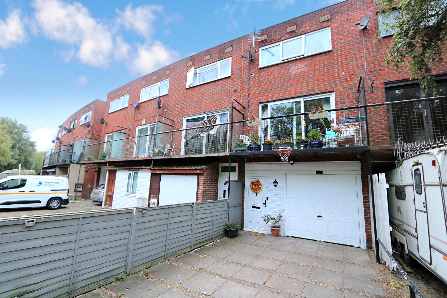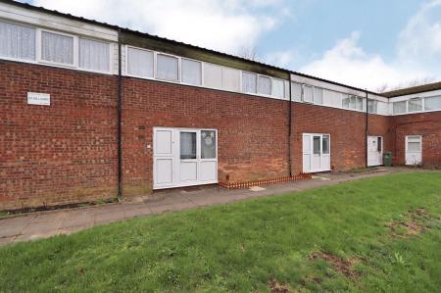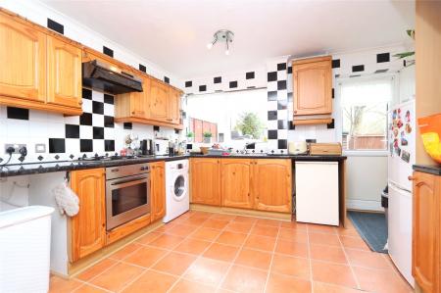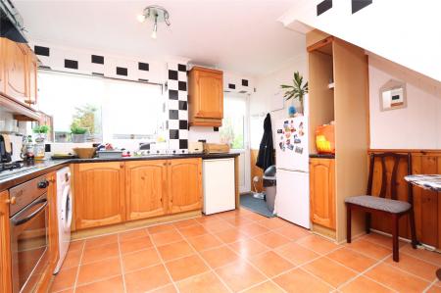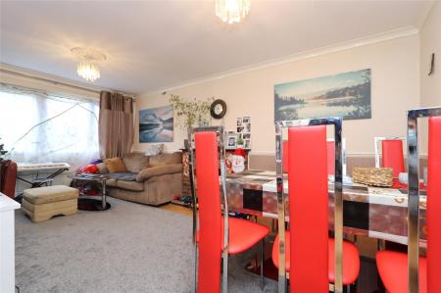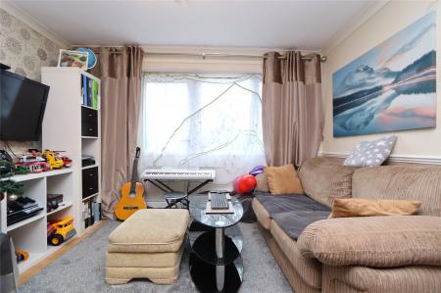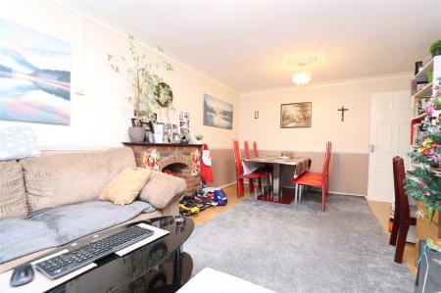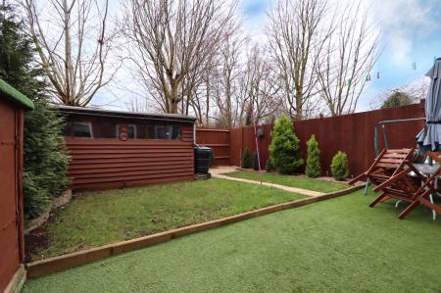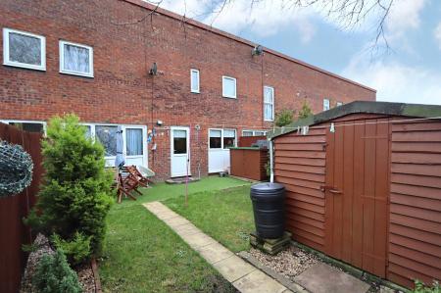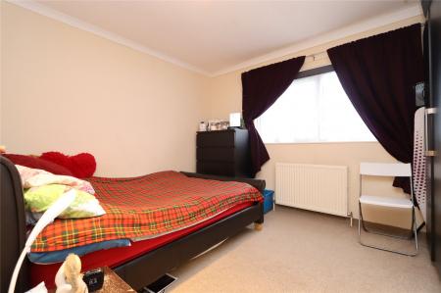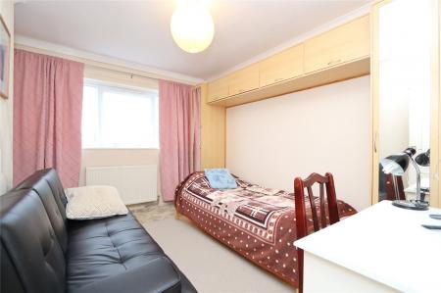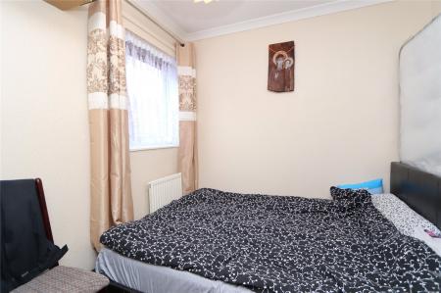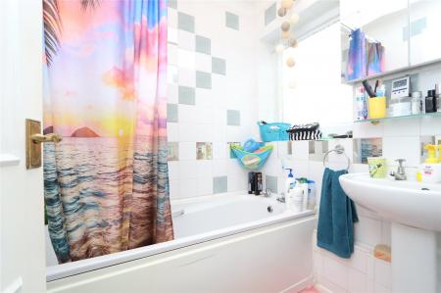- NO UPPER CHAIN
- THREE BEDROOMS
- OFF ROAD PARKING
- PRIVATE REAR GARDEN
- KITCHEN/DINER
- LARGE LIVING ROOM
- IDEAL FIRST TIME PURCHASE
- GREAT INVESTMENT
- EASY ACCESS TO MAJOR COMMUTING ROUTES
- NEAR WOLVERTON TRAIN STATION
3 Bedroom Terraced House for sale in Milton Keynes
* NO UPPER CHAIN * THREE BEDROOM TERRACE NESTLED DOWN A QUIET CUL-DE-SAC WITHIN WOLVERTON - PRIVATE GARDEN *
Urban & Rural Milton Keynes are proud to have received instructions in marketing this fantastic three bedroom terraced property which has been carefully maintained throughout by its current owners allowing any purchaser to move in straight away. The property is situated down a quiet and low traffic cul-de-sac within Wolverton. Wolverton is situated to the north west of Milton Keynes. There area has great local amenities ranging in; shops, two primary schools, commuting routes and local parks. With a short drive you will find Wolverton mainline train station, Milton Keynes Central, supermarkets and the M1 and A5.
Brief internal accommodation comprises an entrance hallway with storage, living room and a kitchen/diner. To the first floor there are three generously sized and well-proportioned bedrooms, bathroom with a separate cloakroom. Externally the property offers a private rear garden overlooking woodland and off road parking.
Entrance Hall Stairs rising to the first floor. Storage cupboard.
Living Room 17'10" x 11'6" (5.44m x 3.5m). DG window to the rear aspect. Door leading into the garden.
Kitchen/Diner 13'3" x 11'8" (4.04m x 3.56m). DG wndow and door to the rear garden. A range of eye and base level units including rolling work surfaces, space for fridge/freezer, space for cooker and plumbing for washing machine.
1st Floor Landing Access to the loft. Airing cupboard.
Bedroom 1 11'11" x 11'6" (3.63m x 3.5m). DG window to the front aspect.
Bedroom 2 11'11" x 11'8" (3.63m x 3.56m). DG window to the front aspect.
Bedroom 3 8'4" x 7'10" (2.54m x 2.4m). DG window to the rear aspect.
Bathroom 5'11" x 5'4" (1.8m x 1.63m). Frosted DG window to the rear aspect. Bath with shower attachment, hand basin.
WC Separate cloakroom with frosted DG window. Storage cupboard.
Garden Enclosed by timber fencing. Timber shed and storage unit. Secure gate to the rear. Laid with lawn and faux grass.
Important Information
- This is a Freehold property.
Property Ref: 738547_MKE220004
Similar Properties
Crosslands, Stantonbury, Buckinghamshire, MK14
3 Bedroom Terraced House | £245,000
* REALISTICALLY PRICED THREE BEDROOM FAMILY HOME LOCATED WITHIN STANTONBURY * INTEGRAL GARAGE * DOWNSTAIRS CLOAKROOM * S...
Hilliard Drive, Bradwell, Buckinghamshire, MK13
2 Bedroom Semi-Detached House | £245,000
* A TWO DOUBLE bedroom SEMI-DETACHED property nestled down a QUIET & TRAFFIC FREE cul-de-sac in the heart of BRADWELL -...
Kidd Close, Crownhill, Milton Keynes, Buckinghamshire, MK8
2 Bedroom Semi-Detached House | £245,000
* A MODERN TWO DOUBLE BEDROOM SEMI-DETACHED FAMILY HOME TUCKED DOWN A QUIET CUL-DE-SAC WITHIN CROWNHILL *Urban & Rural M...
Cropton Rise, Emerson Valley, Buckinghamshire, MK4
2 Bedroom End of Terrace House | £250,000
* TWO BEDROOM END OF TERRACE - EMERSON VALLEY - PERFECT FIRST TIME PURCHASE * Urban & Rural Milton Keynes are excited to...
Nutmeg Close, Walnut Tree, Buckinghamshire, MK7
2 Bedroom Semi-Detached House | Offers in region of £250,000
* An delightful two bedroom semi-detached residence nestled down a PEACEFUL & TRAFFIC FREE cul-de-sac in the highly rega...
Waterside, Peartree Bridge, Milton Keynes, Buckinghamshire, MK6
3 Bedroom Terraced House | £250,000
* THREE DOUBLE BEDROOM TOWN HOUSE LOCATED WITHIN THE PICTURESQUE AREA OF PEARTREE BRIDGE OPPOSITE THE GRAND UNION CANAL...

Urban & Rural (Milton Keynes)
338 Silbury Boulevard, Milton Keynes, Buckinghamshire, MK9 2AE
How much is your home worth?
Use our short form to request a valuation of your property.
Request a Valuation
