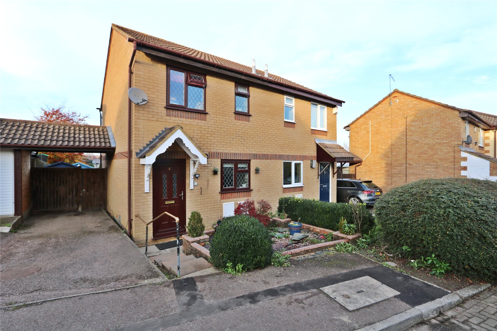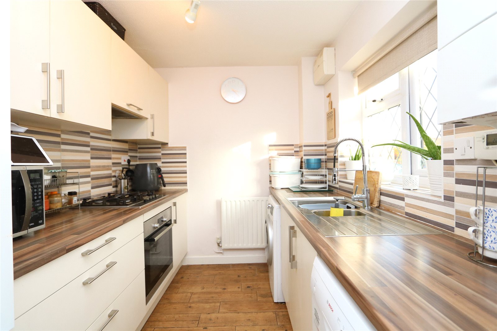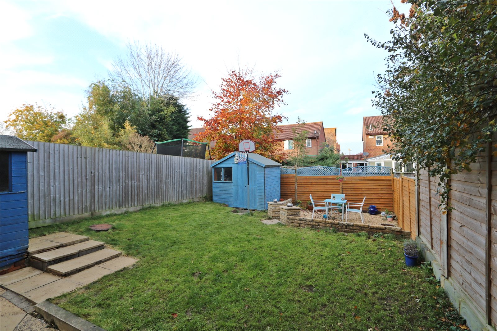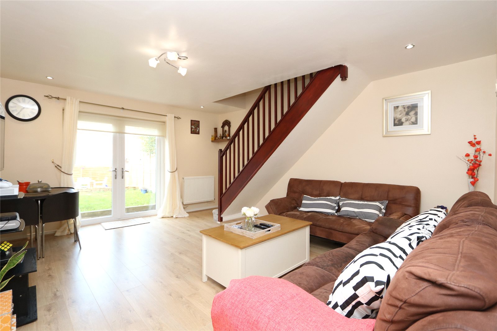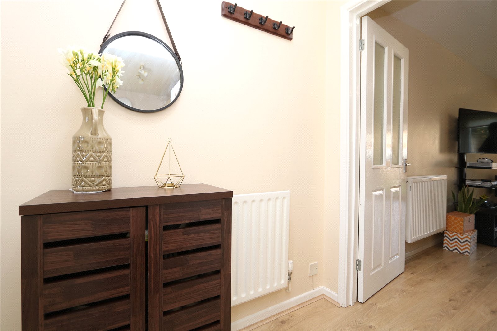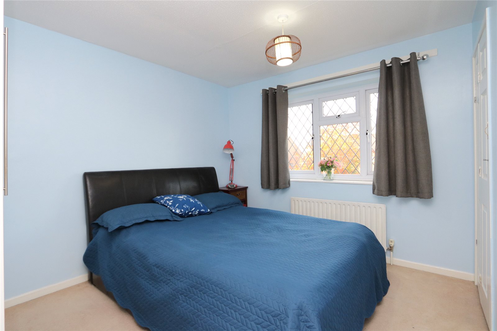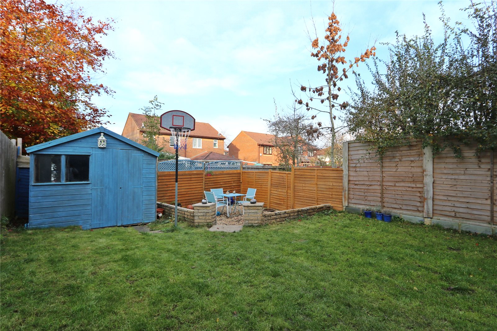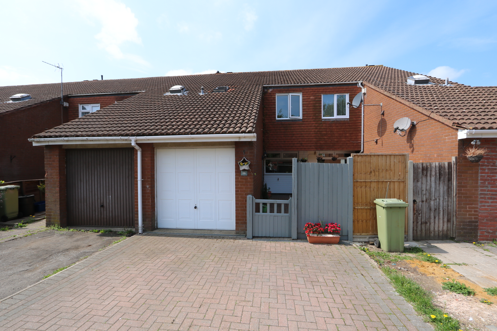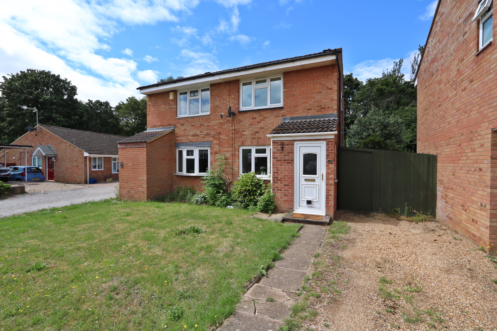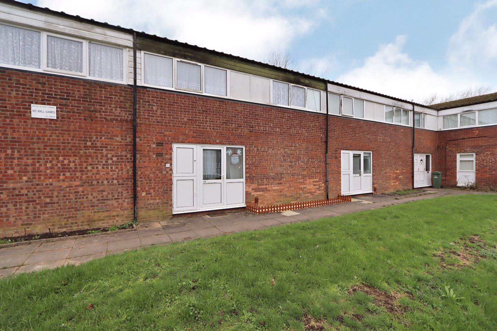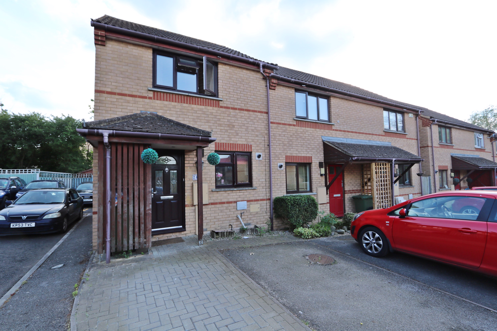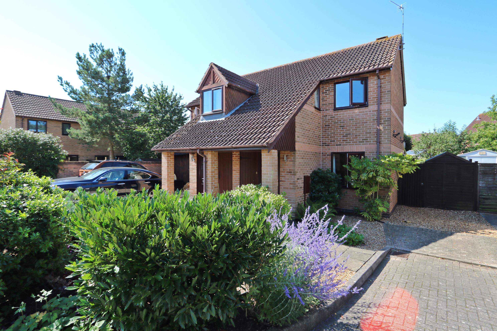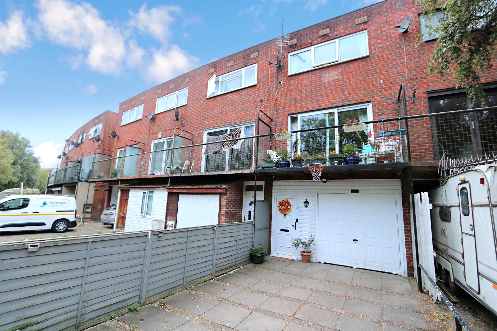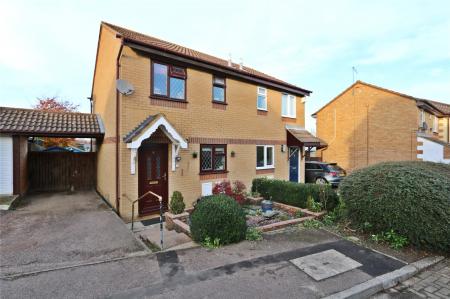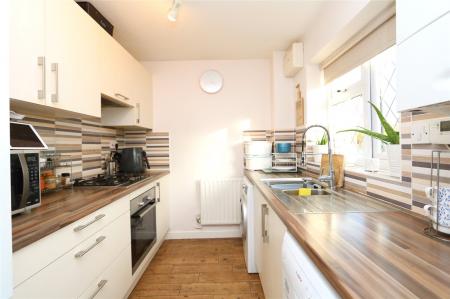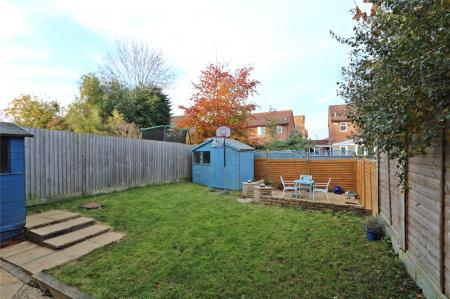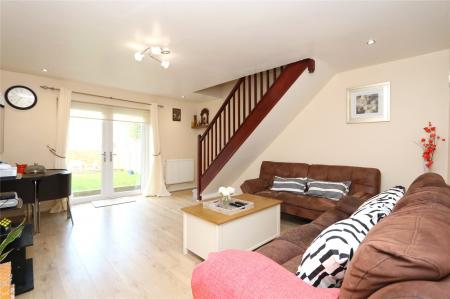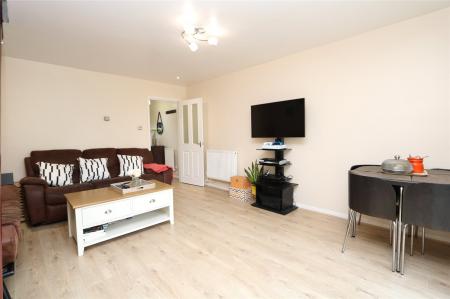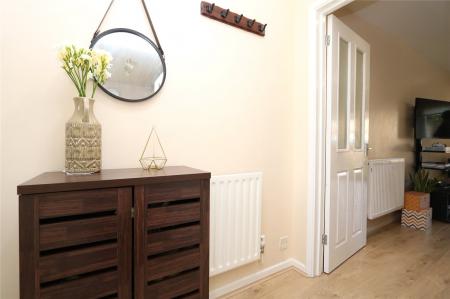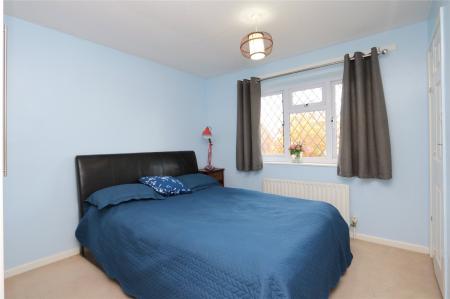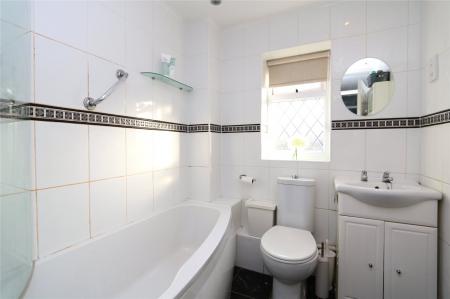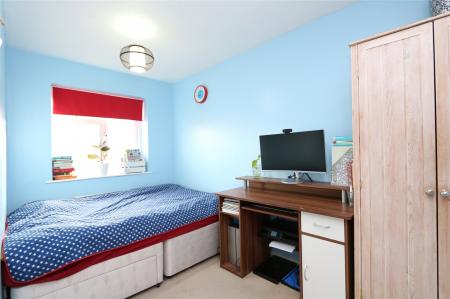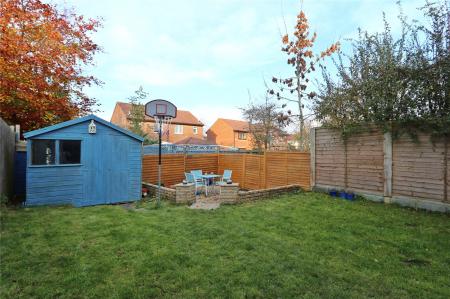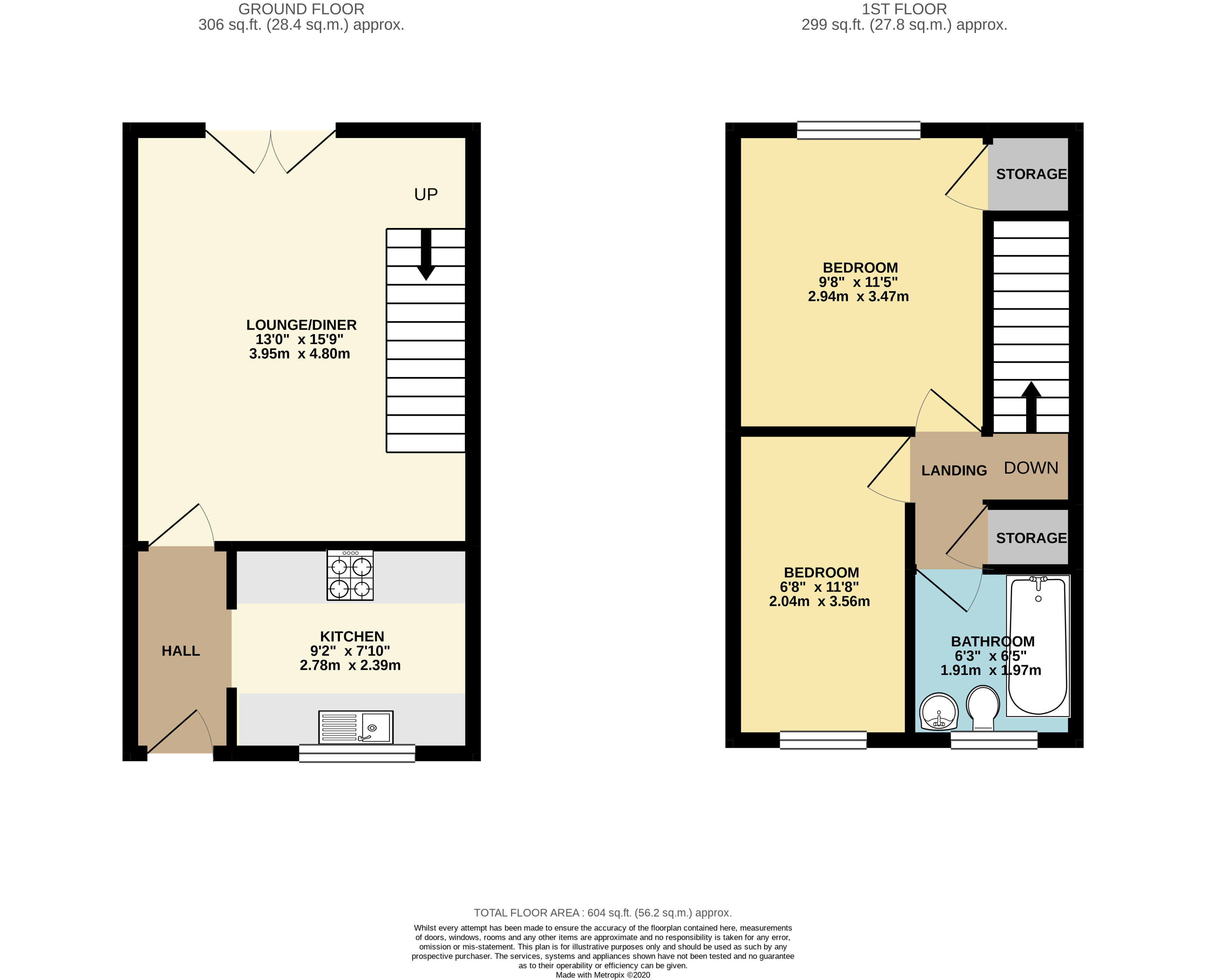- MODERN SEMI-DETACHED
- TWO DOUBLE BEDROOMS
- REFITTED KITCHEN
- REFITTED BATHROOM
- POPULAR SCHOOL CATCHMENT
- CARPORT WITH DRIVEWAY
- SPACIOUS LOUNGE/DINER
- GENEROUS SIZED REAR GARDEN
- EASY ACCESS TO MAJOR COMMUTING ROUTES
- IDEAL FIRST TIME PURCHASE OR INVESTMENT
2 Bedroom Semi-Detached House for sale in Milton Keynes
* A MODERN TWO DOUBLE BEDROOM SEMI-DETACHED FAMILY HOME TUCKED DOWN A QUIET CUL-DE-SAC WITHIN CROWNHILL *
Urban & Rural Milton Keynes are proud to have received instructions to offer for sale this very well presented two double bedroom semi-detached detached family home in the ever sought after area of Crownhill. Crownhill is an extremely sought after area of Milton Keynes offering many beneficial factors including close proximity of Central Milton Keynes shopping centre, the main line Train Station, some fantastic local schooling such as Denbigh, a variety of popular shops and amenities and pleasant parks and fields for all the family to enjoy.
Brief internal accommodation comprises an entrance hallway, refitted kitchen, spacious lounge/diner, first floor landing, two generously sized and well proportioned bedrooms and a modern refitted family bathroom. Externally there is a landscaped private rear garden, driveway and carport.
Further information includes, gas central heating, double glazing throughout and has high speed internet connection with speeds up to 900 Mbps.
Entrance Hall Front entrance door. Door to living room and kitchen. Radiator.
Kitchen 9.2 x 7.10. Re-fitted with a range of wall and base units. Roll top worksurfaces incorporating one and half bowl sink drainer unit and mixer tap. Built in oven and hob with extractor. Plumbing for washing machine and dishwasher. Double glazed window to front.
Lounge/Diner 13 x 15.9. Stairs to first floor. Radiator. Double glazed French doors to rear. Two radiators
1st Floor Landing Doors to all rooms. Airing cupboard.
Bedroom 1 9.8 x 11.5. Built in cupboard. Double glazed window to rear. Radiator.
Bedroom 2 6.8 x 11.8. Double glazed window to front. Radiator.
Bathroom 6.3 x 6.5. Re-fitted suite comprising panelled bath, low level wc and wash hand basin. Frosted double glazed window to the front.
Outside & Driveway Rear Garden - Enclosed and laid to lawn with patio area. Wooden fence surround. Gated rear access. Shed.
Carport - Carport with hardstanding driveway.
Important Information
- This is a Freehold property.
Property Ref: 738547_MKE200469
Similar Properties
Crosslands, Stantonbury, Buckinghamshire, MK14
3 Bedroom Terraced House | £245,000
* REALISTICALLY PRICED THREE BEDROOM FAMILY HOME LOCATED WITHIN STANTONBURY * INTEGRAL GARAGE * DOWNSTAIRS CLOAKROOM * S...
Hilliard Drive, Bradwell, Buckinghamshire, MK13
2 Bedroom Semi-Detached House | £245,000
* A TWO DOUBLE bedroom SEMI-DETACHED property nestled down a QUIET & TRAFFIC FREE cul-de-sac in the heart of BRADWELL -...
Horners Croft, Wolverton, Milton Keynes, Buckinghamshire, MK12
3 Bedroom Terraced House | £245,000
* NO UPPER CHAIN * THREE BEDROOM TERRACE NESTLED DOWN A QUIET CUL-DE-SAC WITHIN WOLVERTON - PRIVATE GARDEN *Urban & Rura...
Cropton Rise, Emerson Valley, Buckinghamshire, MK4
2 Bedroom End of Terrace House | £250,000
* TWO BEDROOM END OF TERRACE - EMERSON VALLEY - PERFECT FIRST TIME PURCHASE * Urban & Rural Milton Keynes are excited to...
Nutmeg Close, Walnut Tree, Buckinghamshire, MK7
2 Bedroom Semi-Detached House | Offers in region of £250,000
* An delightful two bedroom semi-detached residence nestled down a PEACEFUL & TRAFFIC FREE cul-de-sac in the highly rega...
Waterside, Peartree Bridge, Milton Keynes, Buckinghamshire, MK6
3 Bedroom Terraced House | £250,000
* THREE DOUBLE BEDROOM TOWN HOUSE LOCATED WITHIN THE PICTURESQUE AREA OF PEARTREE BRIDGE OPPOSITE THE GRAND UNION CANAL...

Urban & Rural (Milton Keynes)
338 Silbury Boulevard, Milton Keynes, Buckinghamshire, MK9 2AE
How much is your home worth?
Use our short form to request a valuation of your property.
Request a Valuation
