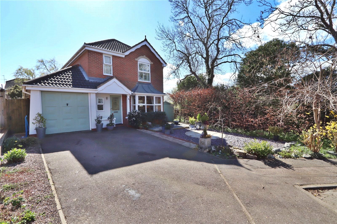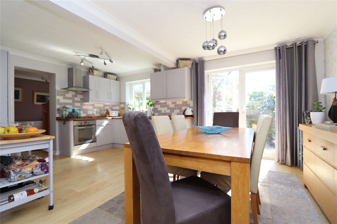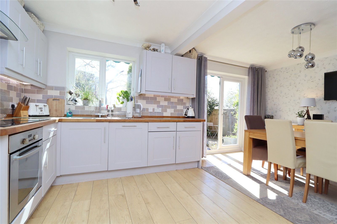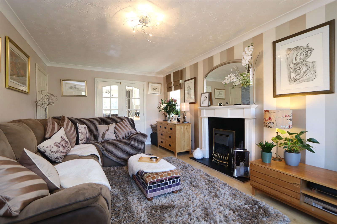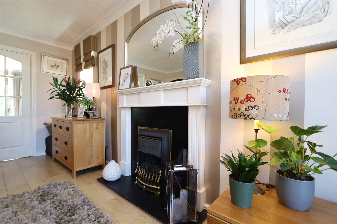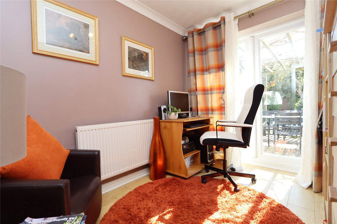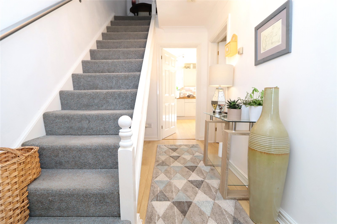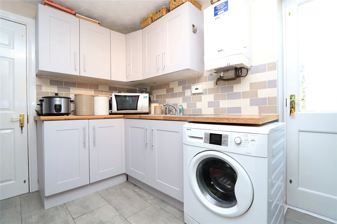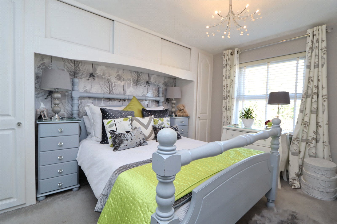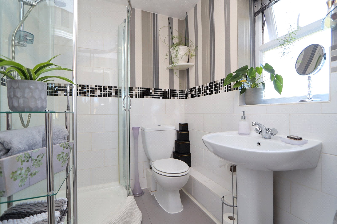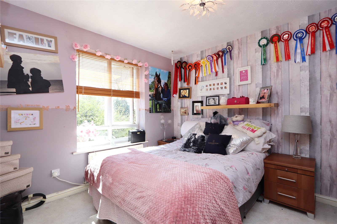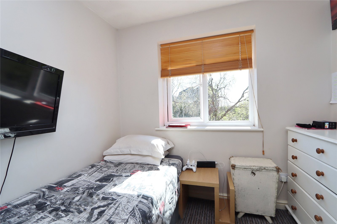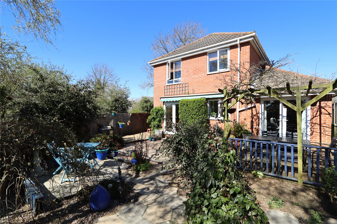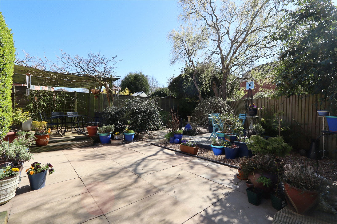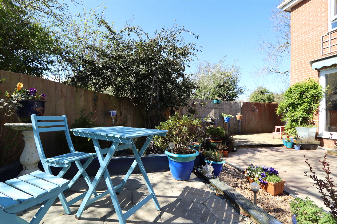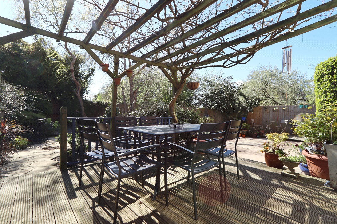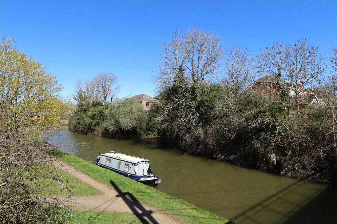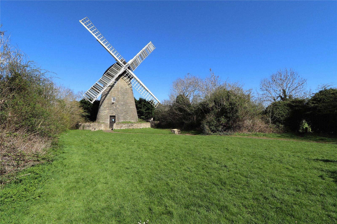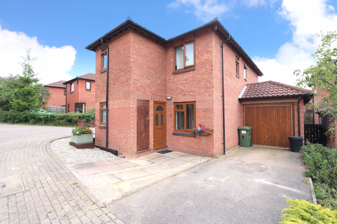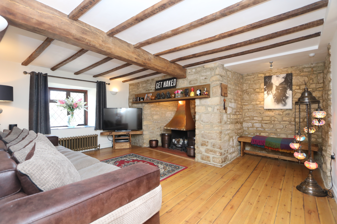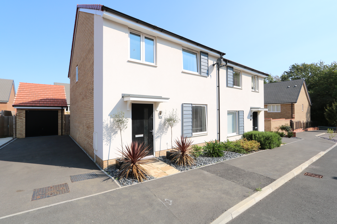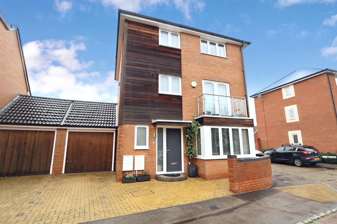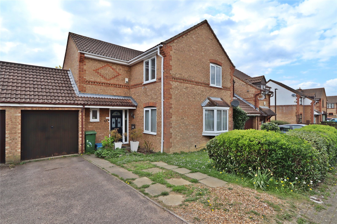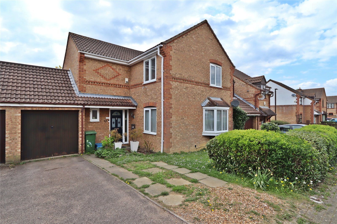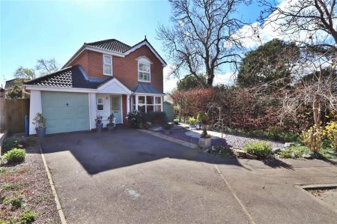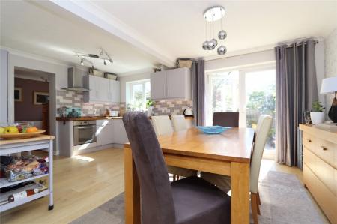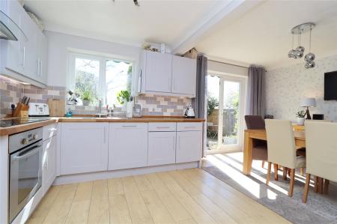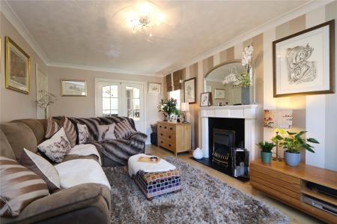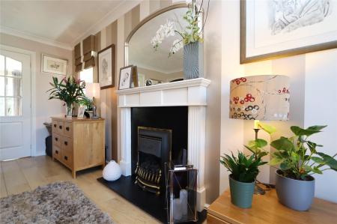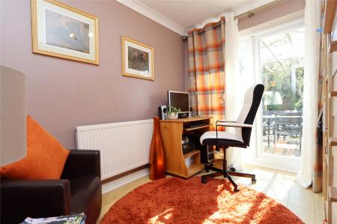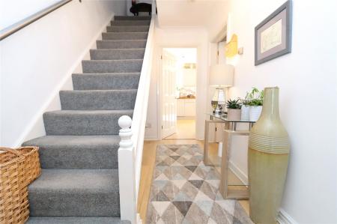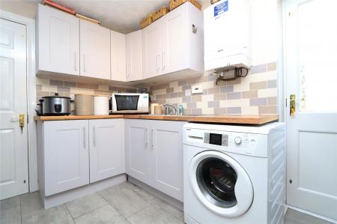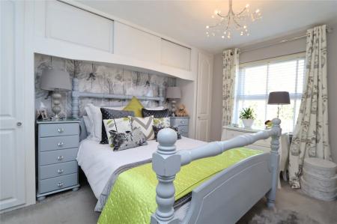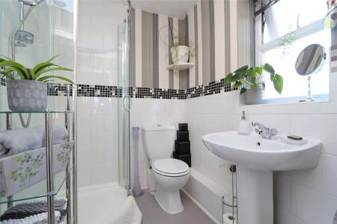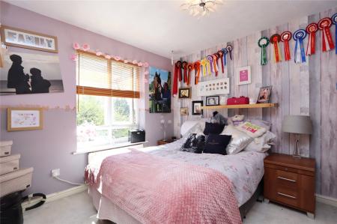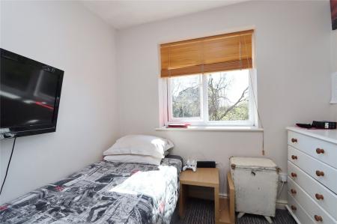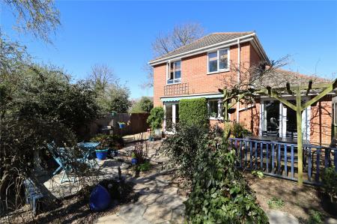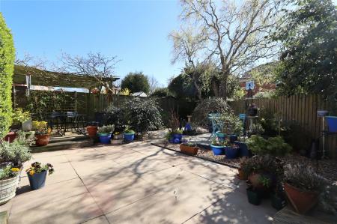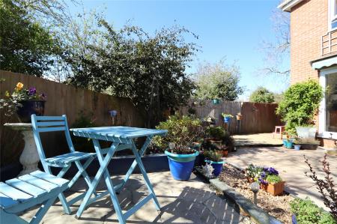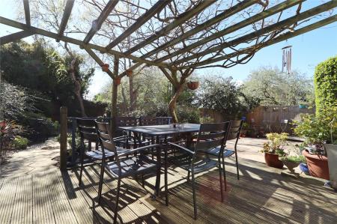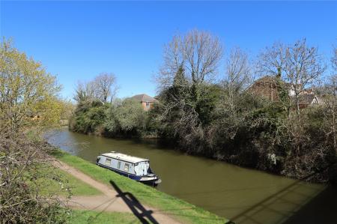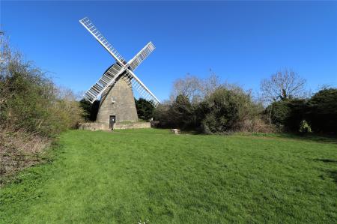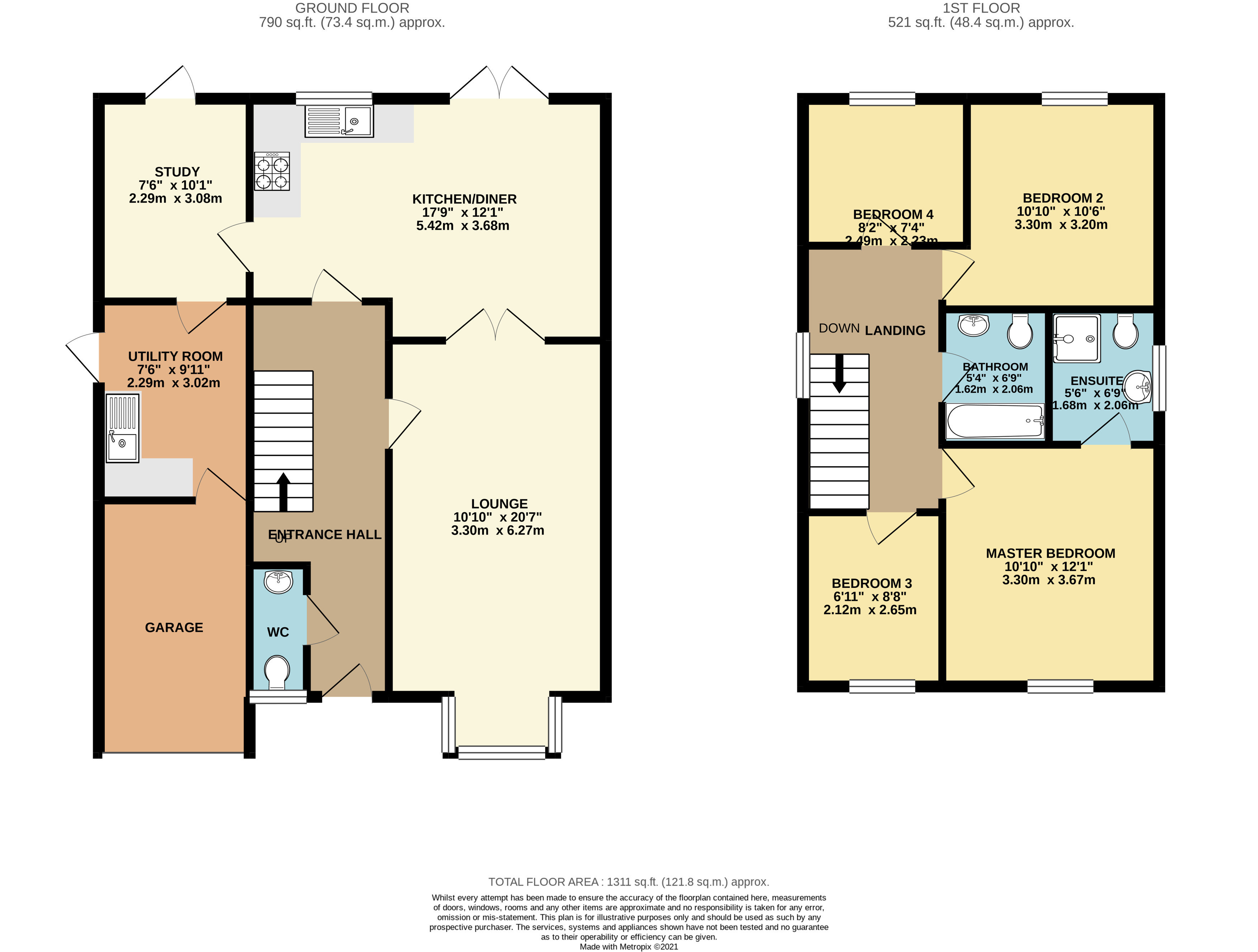- DETACHED FAMILY HOME
- FOUR BEDROOMS
- EN-SUITE TO MASTER
- KITCHEN / DINER
- 20' LIVING ROOM
- PARKING FOR FOUR CARS
- POTENTIAL TO EXTEND
- CLOSE WALKS TO CANAL
- SEPARATE STUDY AREA
- UTILTY ROOM
4 Bedroom Detached House for sale in Milton Keynes
* BEAUTIFULLY PRESENTED FOUR BEDROOM DETACHED SITUATED ALONG THE GRAND UNION CANAL * CLOSE TO WINDMILL * SOUTH FACING GARDEN * EXTENDED STUDY & UTILITY ROOM *
Urban & Rural Milton Keynes are proud to be the favoured agent in marketing this very well maintained four bedroom detached family residence which has been lovingly cared for and adapted by its current owners. The property is situated down a quiet and traffic free cul-de-sac right on the edge of the Grand Union Canal and stunning walkways. Bradville is located in the Northern region of Milton Keynes and attracts a multitude of buyers for many reasons including walking distance to Milton Keynes & Wolverton railway stations, shopping facilities, public footpaths, riverside and canal walks, Ouse Valley Park and not to mention nearby Ofsted outstanding schooling.
Brief internal accommodation comprises an entrance hallway with guest cloakroom, 20ft dual aspect living room, open planned kitchen/diner, separate study/family home, a fully fitted utility room and half sized integral garage. To the first floor there is a fitted family bathroom, four generously sized and well proportioned bedrooms and a stunning refitted en-suite to the master bedroom. Externally the property boasts a private and easy to manage rear garden and a driveway for several cars to the front aspect.
Entrance Hall Laminate flooring, door to W/C, carpeted stairs to first floor, door to Kitchen/Diner & door to Lounge, UPVC double glazed door to front
Cloakroom Double glazed frosted window to front, low level w/c, wash hand basin with tiled splash backs
Lounge 20'11" x 10'10" (max) (6.38m x 3.3m (max)). Laminate flooring, gas fireplace, Double glazed box bay window to front, double internal doors to kitchen/diner, radiator
Kitchen Dining Room 17'9" x 12'1" (5.4m x 3.68m). Range of floor and wall mounted units with oak work surface, with stainless steel sink unit with mixer taps. Intergrated dishwasher, electric over, gas hob and extractor over and Fridge/Freezer. Double glazed window to rear, double glazed patio doors to rear, laminate flooring, radiator, door to study
Study 9'1" x 7'6" (2.77m x 2.29m). Laminate flooring, double glazed patio door to rear, radiator, door to utility room
Utility Room 9'11" x 7'6" (3.02m x 2.29m). Range of floor and wall mounted units with wooden work surface, stainless steel sink unit with mixer taps, space for washing machine, wall mounted boiler, tiled flooring, door to side, door to garage, radiator
First floor landing Carpet, stairs to ground floor, double glazed window to side, doors to all bedrooms
Master Bedroom 12'1" x 10'11" (3.68m x 3.33m). Double glazed window to front, carpet, radiator, built in wardrobes, door to en-suite
Ensuite Shower Room Three piece bathroom suite including shower cubicle, low level w/c, pedestal wash hand basin, wooden flooring, double glazed frosted window to side, tiled walls
Bedroom Two 10'9" x 9'6" (3.28m x 2.9m). Double glazed window to rear, carpet, radiator
Bedroom Three 8' x 7'4" (2.44m x 2.24m). Double glazed window to rear, carpet, radiator
Bedroom Four 8'8" x 6'7" (2.64m x 2m). Double glazed window to front, carpet, radiator
Bathroom Three piece family bathroom including; panelled bath with mixer taps and shower over, low level w/c, part tiled walls
Garden Mainly laid to patio, with different sections having shingles and mature shrubs, also includes a decked area, side access
Garage 12'7" x 7'11" (3.84m x 2.41m). Partly converted garage, up and over, power and light
Parking Driveway to front, parking up to 4 cars
Important Information
- This is a Freehold property.
Property Ref: 738547_MKE210149
Similar Properties
Coberley Close, Downhead Park, Buckinghamshire, MK15
4 Bedroom Detached House | Offers in region of £425,000
* A truly SPECTACULAR and imposing FOUR DOUBLE bedroom DETACHED family residence situated down a quite and traffic free...
High Street, Yardley Gobion, Northamptonshire, NN12
3 Bedroom Semi-Detached House | £425,000
* A RARE OPPORTUNITY TO ACQUIRE THIS QUAINT THREE DOUBLE BEDROOM GRADE II LISTED COTTAGE SITUATED IN THE PICTURESQUE RUR...
Zebu Crescent, Whitehouse, Milton Keynes, MK8
4 Bedroom Semi-Detached House | £425,000
* TRULY STUNNING 4 BEDROOM SEMI DETACHED EXECUTIVE FAMILY HOME WHICH PROVIDES LARGE LIVING ACCOMMODATION THROUGHOUT *Urb...
Bewdley Grove, Broughton, Buckinghamshire, Buckinghamshire, MK10
4 Bedroom Link Detached House | £430,000
* A well presented FOUR DOUBLE bedroom town house boasting FOUR BATHROOMS a GARAGE and a SPACIOUS living accommodation t...
Kirkstall Place, Oldbrook, Milton Keynes, Buckinghamshire, MK6
4 Bedroom Detached House | Offers Over £430,000
* FOUR BEDROOM DETACHED - THREE RECEPTION ROOMS - LARGE REAR GARDEN - ENSUITE TO MASTER *Urban & Rural Milton Keynes are...
Kirkstall Place, Oldbrook, Milton Keynes
4 Bedroom Detached House | Offers in region of £430,000
* FOUR BEDROOM DETACHED - THREE RECEPTION ROOMS - LARGE REAR GARDEN - ENSUITE TO MASTER * Urban & Rural Milton Keynes a...

Urban & Rural (Milton Keynes)
338 Silbury Boulevard, Milton Keynes, Buckinghamshire, MK9 2AE
How much is your home worth?
Use our short form to request a valuation of your property.
Request a Valuation
