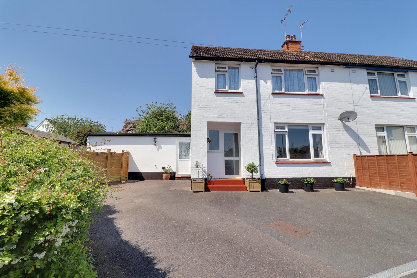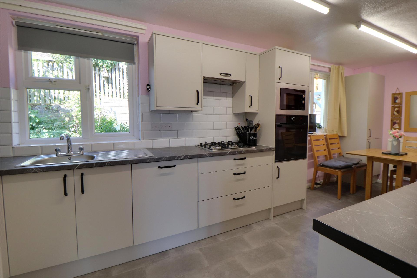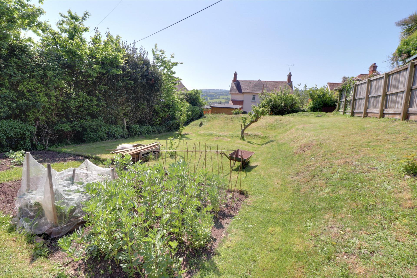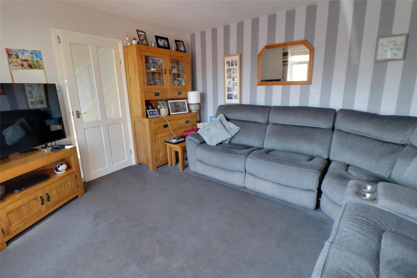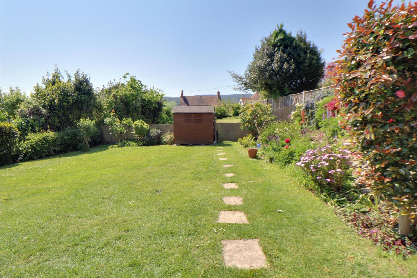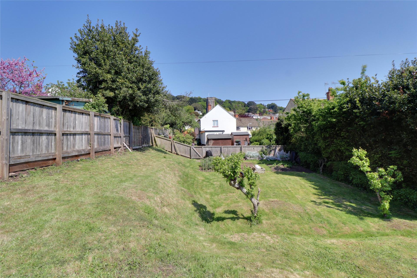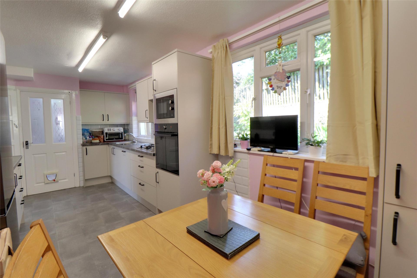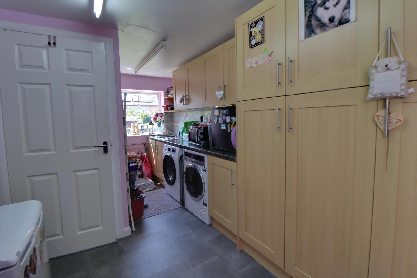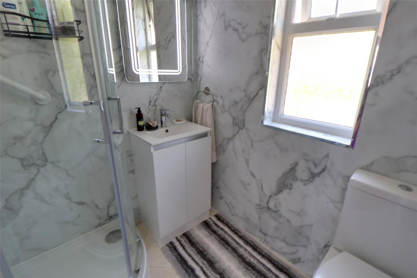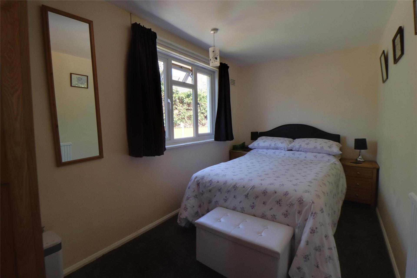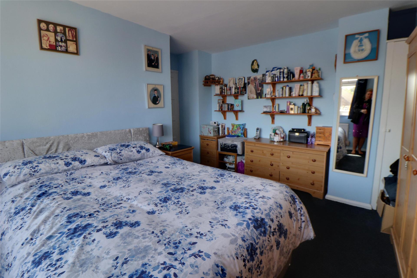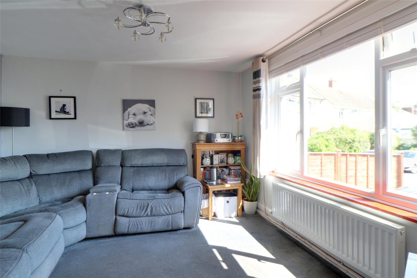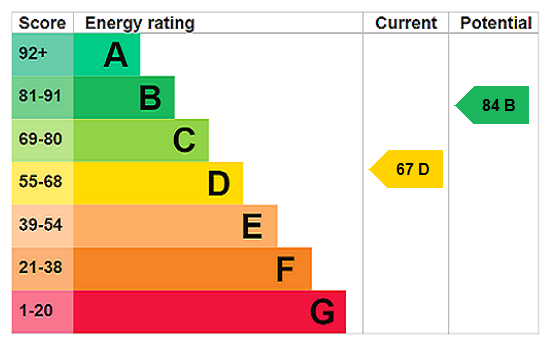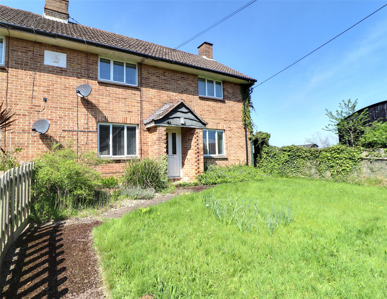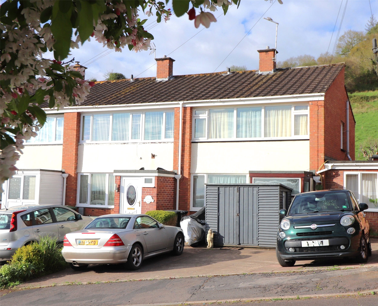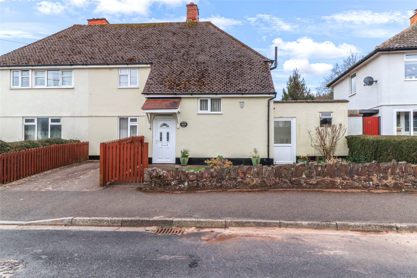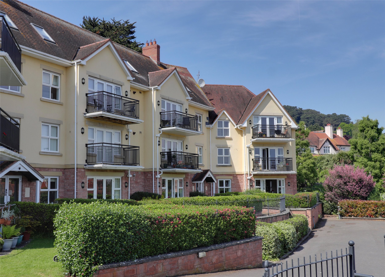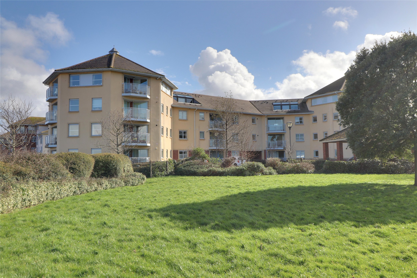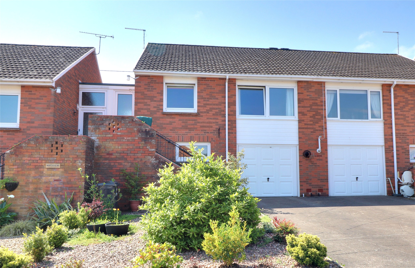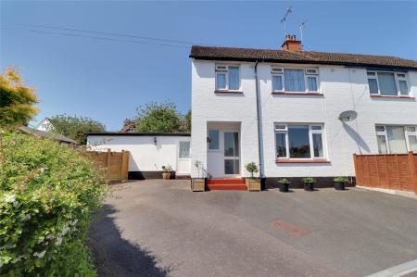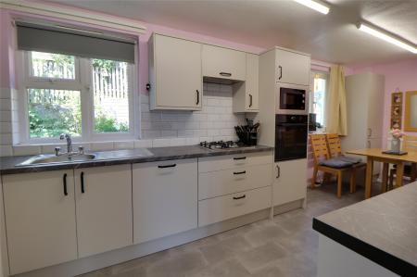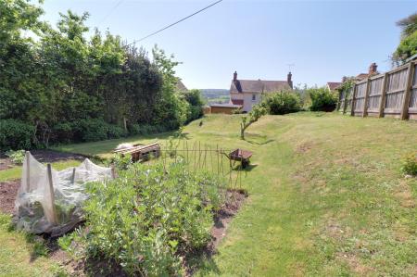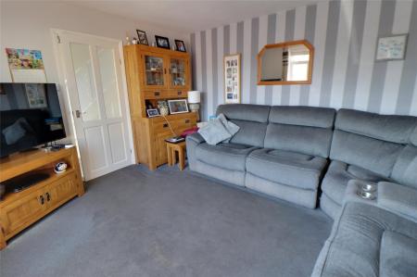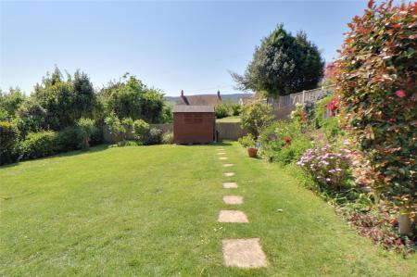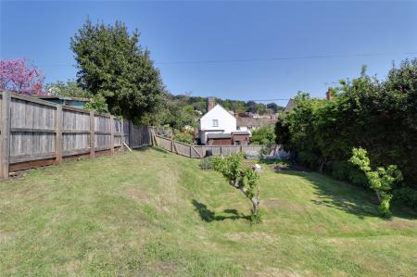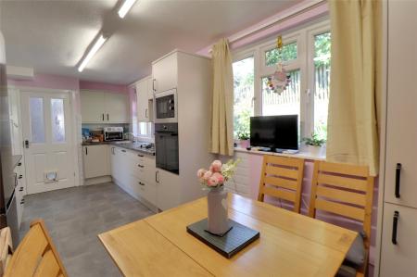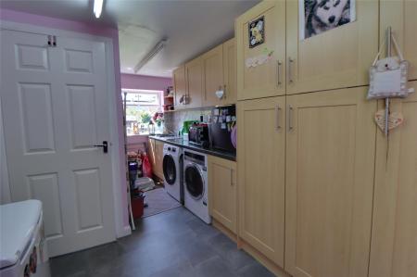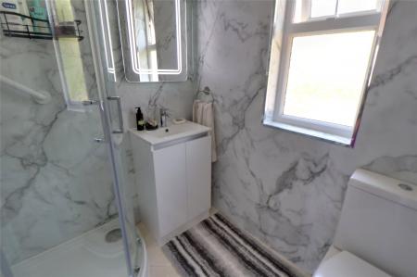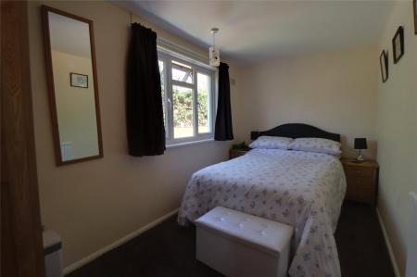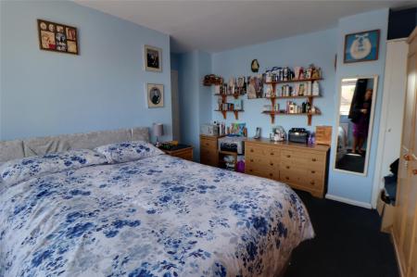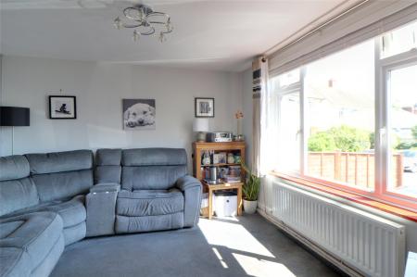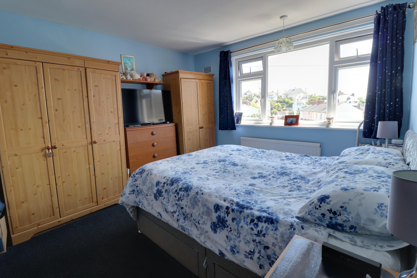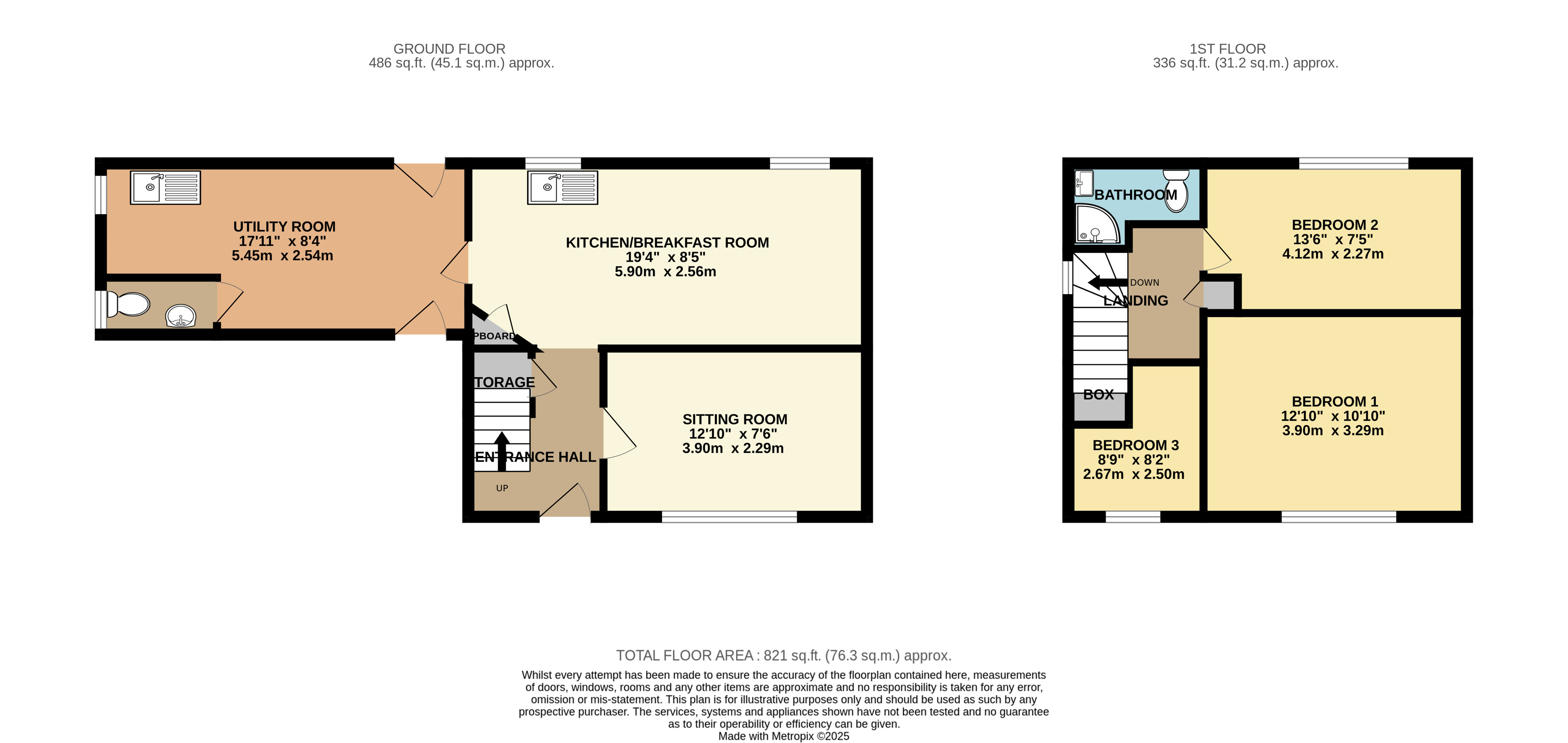- Spacious Three Bedroom Semi-Detached House
- Stylishly Appointed New Kitchen/Breakfast Room
- Contemporary Refitted Family Bathroom
- Light & Spacious Accommodation Throughout
- Superb Utility Room & Cloakroom
- Landscaped Mature Gardens with Patio Area
- Substantial Driveway with Ample Off-Road Parking
- Gardens to the Side and Rear
- Outlying Planning Permission in Place
- Lower Slopes of North Hill
3 Bedroom Semi-Detached House for sale in Minehead
Spacious Three Bedroom Semi-Detached House
Stylishly Appointed New Kitchen/Breakfast Room
Contemporary Refitted Family Bathroom
Light & Spacious Accommodation Throughout
Superb Utility Room & Cloakroom
Landscaped Mature Gardens with Patio Area
Substantial Driveway with Ample Off-Road Parking
Gardens to the Side and Rear
Outlying Planning Permission in Place
Lower Slopes of North Hill, short walk to St Michael’s First School
Occupying an attractive and convenient cul-de-sac position on the lower slopes of North Hill, this spacious three-bedroom semi-detached home is only a short walk to St Michaels School. The property benefits from a generous tarmac driveway providing ample off-road parking, gas fired central heating, double glazing throughout, and beautifully landscaped gardens to the side and rear. Outlying planning permission has been granted under application No. 3/21/23/009, offering excellent future potential.
The well-planned and versatile accommodation includes a covered porch that opens into a welcoming entrance hall with a front-facing window, built-in storage cupboard and stairs rising to the first floor. To the rear of the property lies a recently refitted kitchen/breakfast room featuring a range of high-quality wall and base units with extensive work surfaces, an inset stainless steel sink and drainer, gas hob, integrated oven and microwave over, integrated dishwasher, space for fridge and freezer, and two windows overlooking the rear garden. The kitchen also houses the wall-mounted gas boiler and leads conveniently through to the spacious utility room, which has units above and below, worktops, a further inset sink and drainer, plumbing for washing machine, space for a tumble dryer and dual access doors to the front and rear. A modern cloakroom is located off the utility room and is fitted with a low-level WC, vanity wash basin and obscure glazed window to the side.
Upstairs, a bright and airy landing with side window leads to three well-sized bedrooms, comprising two generous doubles and a good-sized single, all enjoying pleasant outlooks. The newly installed bathroom has been beautifully refurbished in a contemporary style and includes a walk-in corner shower enclosure shower with electric shower, a vanity unit with inset basin, low level WC, held and an obscure glazed window to the rear.
A modern cloakroom is located off the utility room and is fitted with a low-level WC, vanity wash basin and obscure glazed window to the side.
Upstairs, a bright and airy landing with side window leads to three well-sized bedrooms, comprising two generous doubles and a good-sized single, all enjoying pleasant outlooks. The newly installed bathroom has been beautifully refurbished in a contemporary style and includes a walk-in corner shower enclosure shower with electric shower, a vanity unit with inset basin, low level WC, held and an obscure glazed window to the rear.
OUTSIDE
To the front of the property is a generous tarmac driveway offering off-road parking for several vehicles. The gardens to the side and rear are particularly attractive, featuring a spacious lawn, well-stocked flower and shrub borders, patio seating area ideal for alfresco dining, two timber garden sheds, and a productive vegetable plot—all creating a peaceful and private outdoor retreat. The corner position provides further potential for extension or adaptation (subject to planning), enhanced by the outlying permission already granted.
Services
Mains water, drainage, electricity and gas.
Entrance Hall
Sitting Room 19'4" x 8'5" (5.9m x 2.57m).
Kitchen/Breakfast Room 19'4" x 8'5" (5.9m x 2.57m).
Utility Room 17'11" x 8'4" (5.46m x 2.54m).
Cloakroom
Bedroom 1 12'10" x 10'10" (3.9m x 3.3m).
Bedroom 2 13'6" x 7'5" (4.11m x 2.26m).
Bedroom 3 8'9" x (2.67m x).
From our office in Minehead turn right into The Parade and then immediately left into Holloway Street (a one way street). Proceed up the hill and into the part of Church Street. Follow this road around to the right and you will lead into Church Street. Orchard Road is the first turning on the left hand side where the property will be found at the end of the cul-de-sac.
Important Information
- This is a Freehold property.
Property Ref: 55935_MIN250133
Similar Properties
Withycombe, Minehead, Somerset
3 Bedroom Semi-Detached House | Offers in excess of £285,000
A delightful 3 bedroom semi-detached family home situated in this popular village with good size gardens backing onto fa...
Staunton Road, Alcombe, Minehead
4 Bedroom House | £285,000
A well presented gas centrally heated and double glazed 4 bedroom extended family home to include an attached annexe enj...
Quarry Close, Alcombe, Minehead
3 Bedroom Semi-Detached House | £285,000
A charming 3 bedroom semi-detached home presented to the market for the first time in 43 years convenient situated in th...
Oak Lodge Crescent, Minehead, Somerset
2 Bedroom Apartment | Guide Price £295,000
A superior purpose built ground floor 2 bedroom apartment located on the lower slopes of North Hill on a gated complex w...
Trinity Way, Minehead, Somerset
3 Bedroom Apartment | £295,000
A spacious, lift-serviced three-bedroom second-floor apartment offering breath taking views of Minehead seafront and har...
2 Bedroom Semi-Detached Bungalow | Guide Price £295,000
With wonderful coastal views this beautifully presented, gas centrally heated and double glazed 2 bedroom semi-detached...
How much is your home worth?
Use our short form to request a valuation of your property.
Request a Valuation

