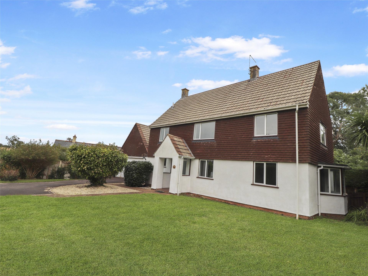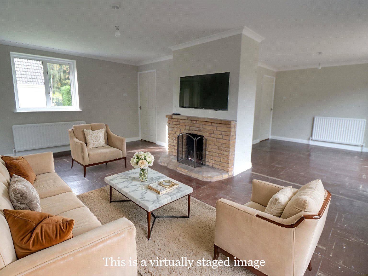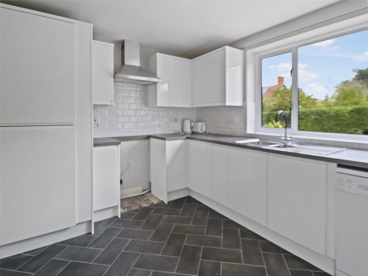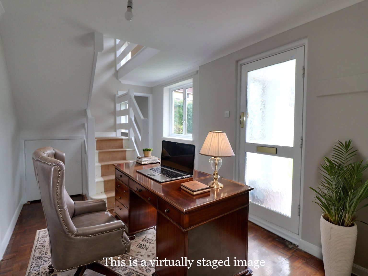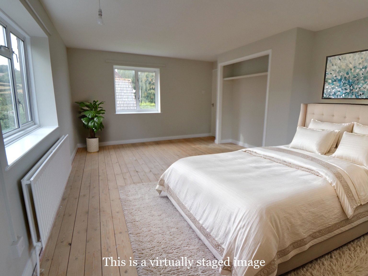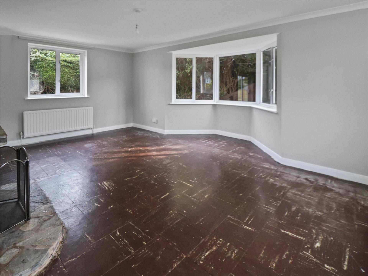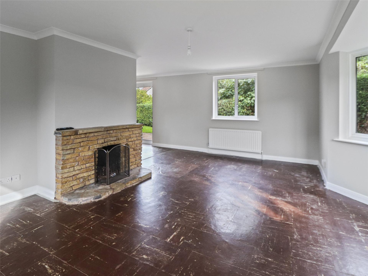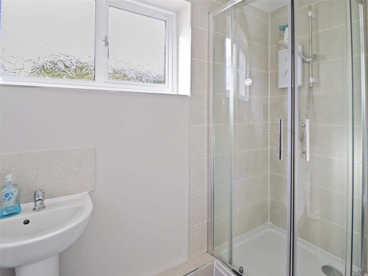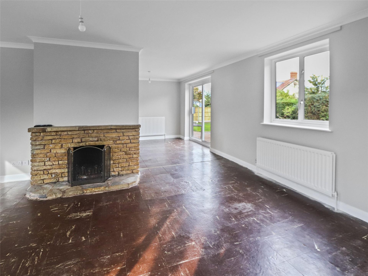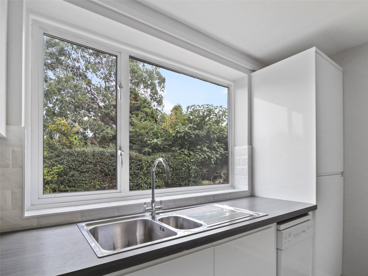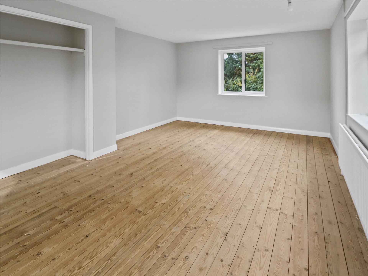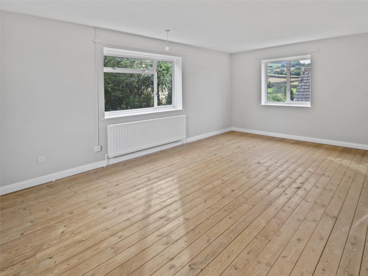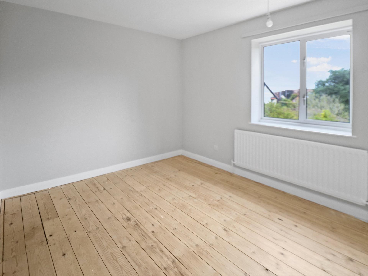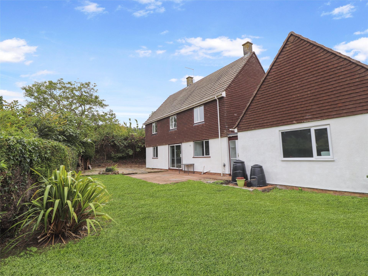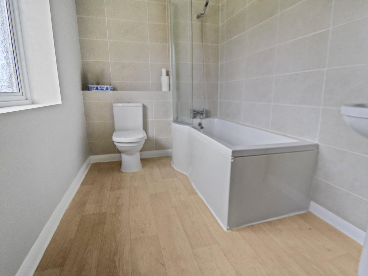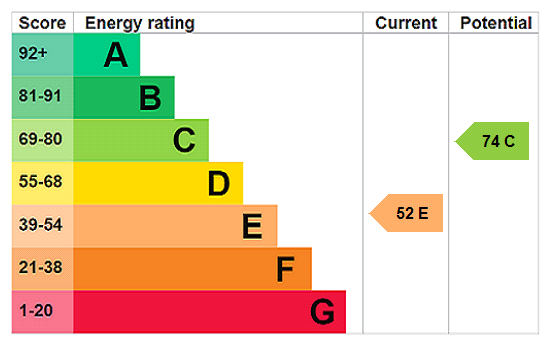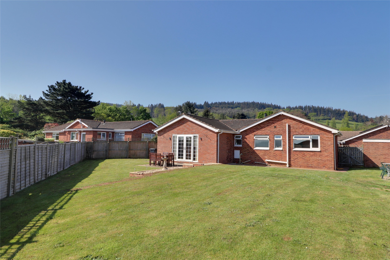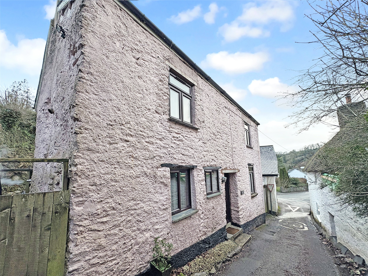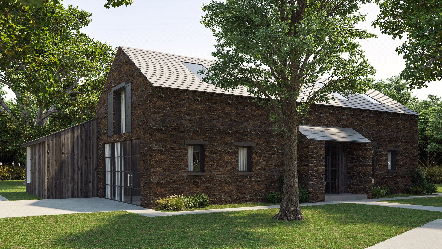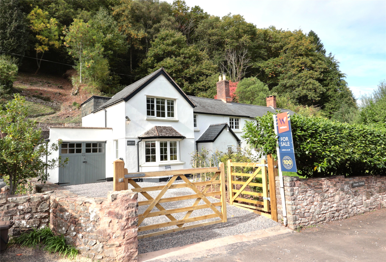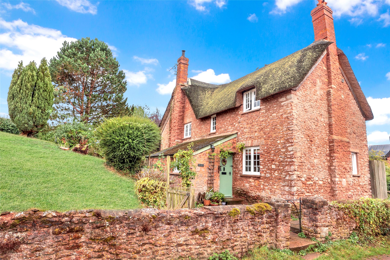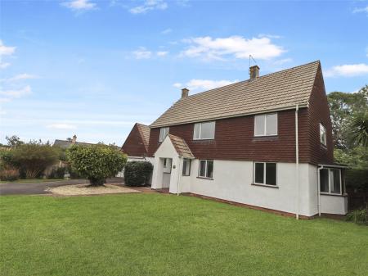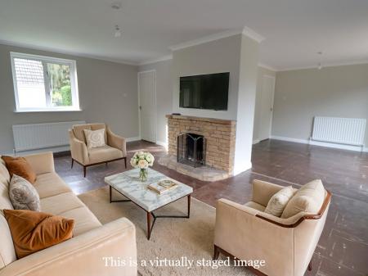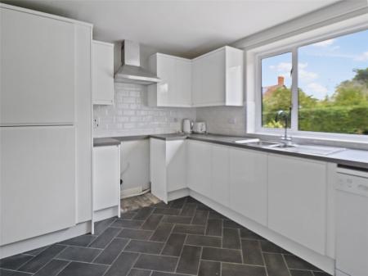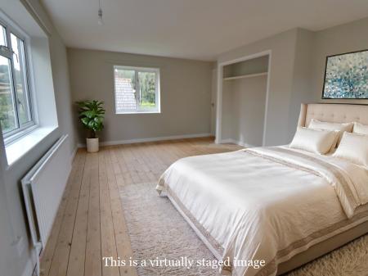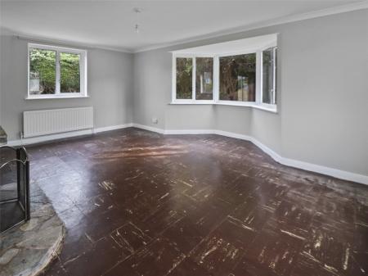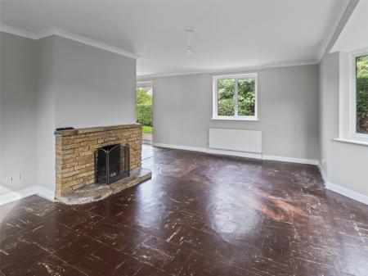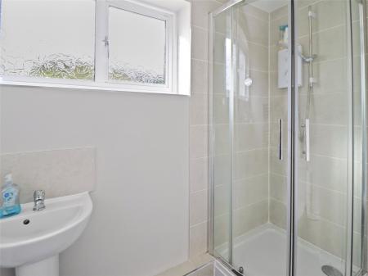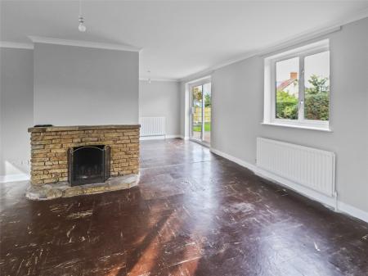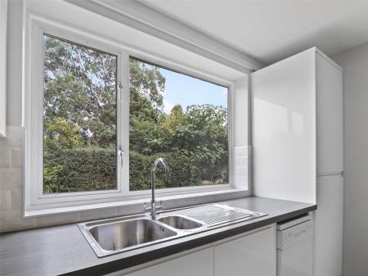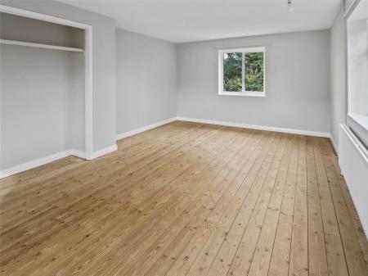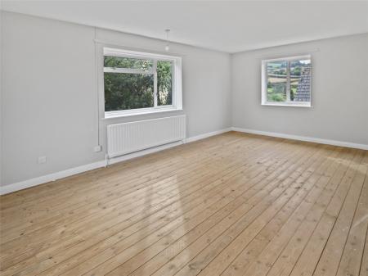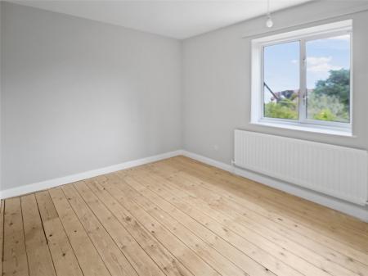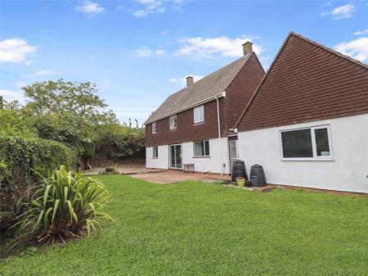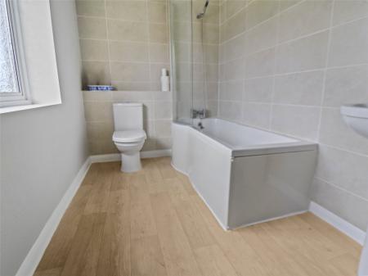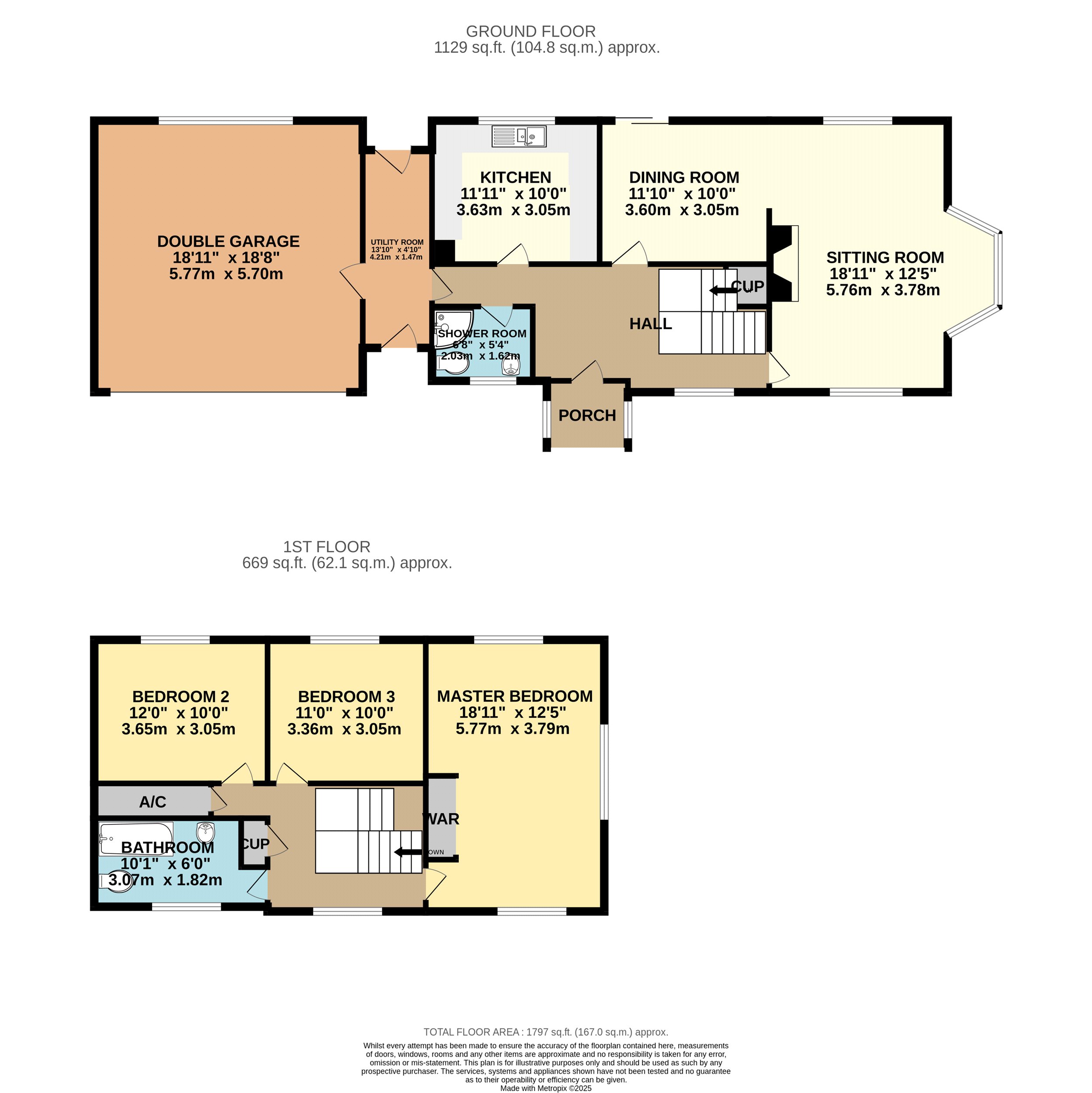- Spacious Detached Three Bedroom Family Home
- Light & Bright interiors
- Delightful triple-aspect living/dining room with feature fireplace
- Recently fitted and stylish downstairs shower room
- Contemporary fully fitted kitchen
- Modern family bathroom
- Principal bedroom with stunning countryside views
- Generous
- well-maintained corner plot with lawns and terrace
- Detached double garage with electric roller door and driveway parking
3 Bedroom Detached House for sale in Minehead
Spacious Detached Three Bedroom Family Home
Light & Bright interiors
Delightful triple-aspect living/dining room with feature fireplace
Recently fitted and stylish downstairs shower room
Contemporary fully fitted kitchen
Modern family bathroom
Principal bedroom with stunning countryside views
Generous, well-maintained corner plot with lawns and terrace
Detached double garage with electric roller door and driveway parking
Peaceful village location with excellent amenities and easy access to Minehead and Taunton
Beautifully proportioned and thoughtfully designed, the accommodation is arranged over two floors and combines generous living space with a bright, contemporary feel throughout.
A welcoming entrance porch leads into the spacious hallway, with stairs rising to the first floor and doors to the principal ground floor rooms.
There is convenient internal access to the utility room and double garage, along with a recently fitted and stylish downstairs shower room.
The impressive L-shaped living/dining room is a wonderful space for both relaxing and entertaining — a light-filled, triple-aspect room enjoying open views over the surrounding gardens. A large bay window floods the area with natural light, while the feature fireplace adds a warm focal point. The dining area, also accessible independently from the hall, could easily be adapted to create a separate reception room or study if desired. Sliding doors open directly onto the rear terrace, perfect for summer dining and indoor-outdoor living.
The fully fitted kitchen offers a comprehensive range of contemporary units with work surfaces above and below, complemented by integrated and freestanding appliance space.
Upstairs, a bright and airy landing gives access to three beautifully presented bedrooms and a modern family bathroom. The principal bedroom is an impressive triple-aspect room with an open-fronted wardrobe and stunning views across the surrounding countryside. Bedrooms two and three are both comfortable doubles, ideal for family, guests or home working. The fully tiled bathroom features a sleek, modern suite with a panelled bath and shower over, WC, and wash basin.
Gardens and Grounds
Set within a generous and beautifully maintained corner plot, the gardens create a wonderful sense of space and privacy, perfectly complementing the home’s setting. Predominantly laid to lawn and framed by mature trees, established shrubs and well-stocked flower borders, the grounds offer a tranquil backdrop that can be enjoyed throughout the seasons.
To the rear, a substantial paved terrace provides an inviting space for al fresco dining, entertaining, or simply relaxing in the sun — a perfect spot to enjoy the peaceful surroundings.
A smart tarmacadam driveway provides ample parking and leads to the detached double garage, complete with electric roller door and a separate personnel door giving access to the garden.
Porch
Hall
Shower Room 6'8" x 5'4" (2.03m x 1.63m).
Sitting Room 18'11" x 12'5" (5.77m x 3.78m).
Dining Room 11'10" x 10' (3.6m x 3.05m).
Kitchen 11'11" x 10' (3.63m x 3.05m).
Utility Room 13'10" x 4'10" (4.22m x 1.47m).
Bedroom 1 18'11" x 12'5" (5.77m x 3.78m).
Bedroom 2 12' x 10' (3.66m x 3.05m).
Bedroom 3 11' x 10' (3.35m x 3.05m).
Bathroom 10'1" x 6' (3.07m x 1.83m).
Double Garage 18'11" x 18'8" (5.77m x 5.7m).
From Minehead proceed on the A39 towards Williton bypassing Dunster. On reaching the village of Carhampton take the first turning right into Windsors Lane, follow the road to the T-junction with Park Lane turning left where the property will found shortly after on the right hand side identified by a Webbers For Sale Board.
Important Information
- This is a Freehold property.
Property Ref: 55935_MIL250046
Similar Properties
3 Bedroom Detached Bungalow | Guide Price £425,000
An extended and improved 3 bedroom detached bungalow set in large level gardens with delightful views towards the surrou...
Marsh Street, Dunster, Minehead
3 Bedroom Semi-Detached House | Guide Price £425,000
A most appealing and deceptive stone built 3 bedroom semi-detached cottage with great potential to extend set in beautif...
Hollam Lane, Dulverton, Somerset
3 Bedroom Detached House | Guide Price £400,000
A beautiful stone cottage located within easy walking distance of Dulverton town centre. The property offers three bedro...
4 Bedroom Land | Guide Price £435,000
Set within one of Mid Devon's most sought-after villages, Oakdale presents a rare chance to create a bespoke self-build...
3 Bedroom Semi-Detached House | £450,000
A quintessential Exmoor period cottage nestled in the heart of the enchanting wooded Hawkcombe Valley and just a mile or...
3 Bedroom Semi-Detached House | £450,000
A charming Grade II listed 3 bedroom semi-detached thatched cottage delightful situated in a small hamlet nestling betwe...
How much is your home worth?
Use our short form to request a valuation of your property.
Request a Valuation

