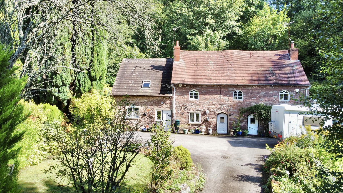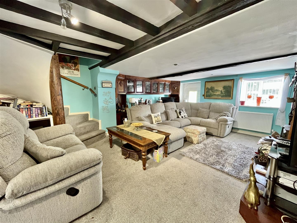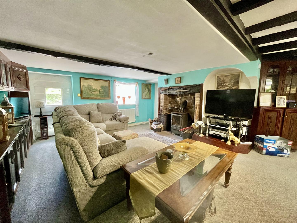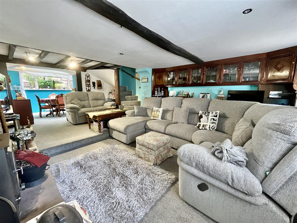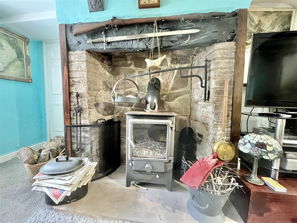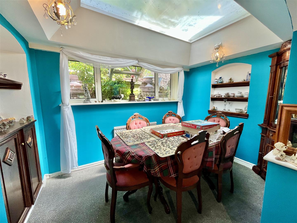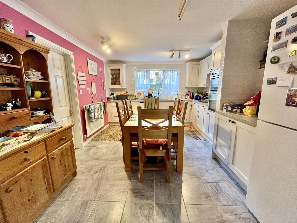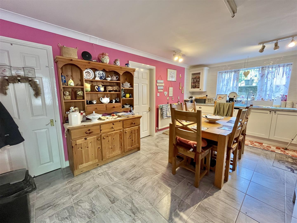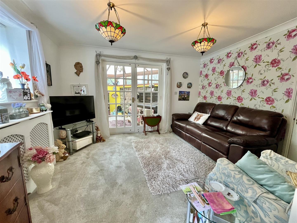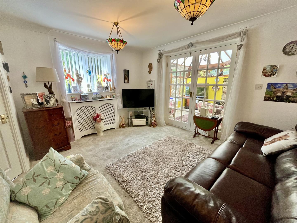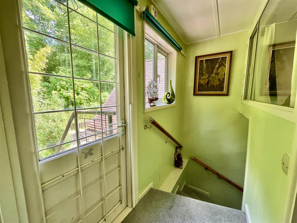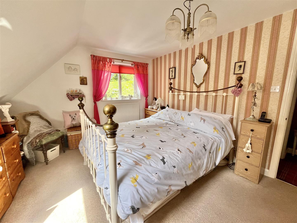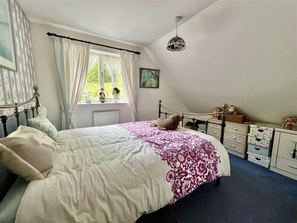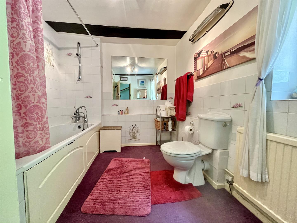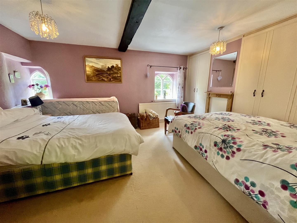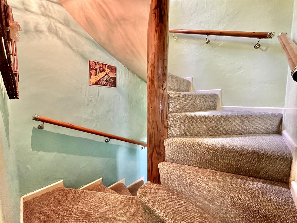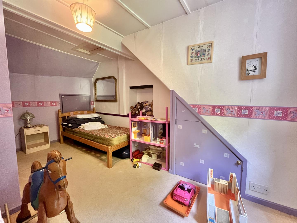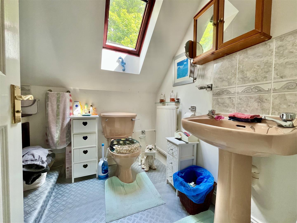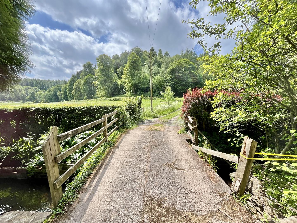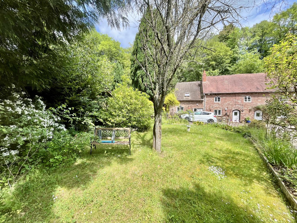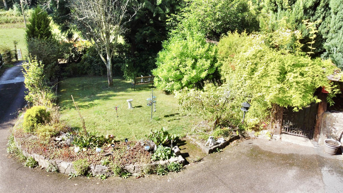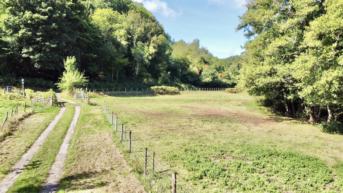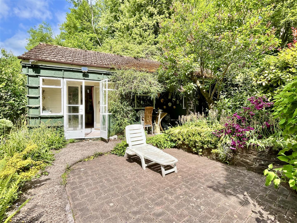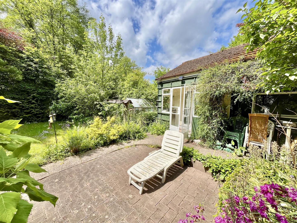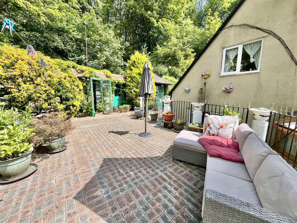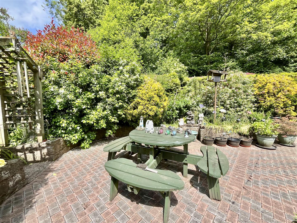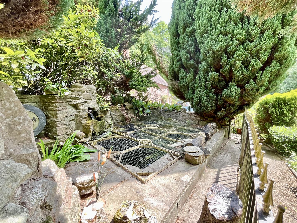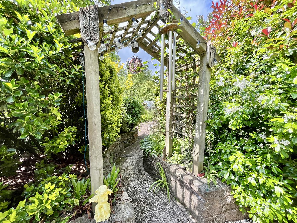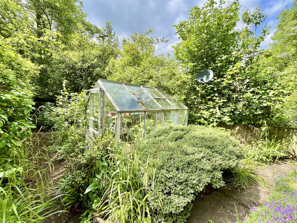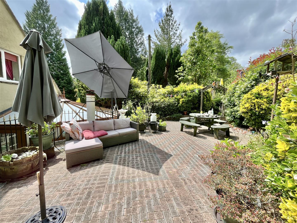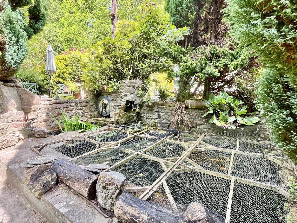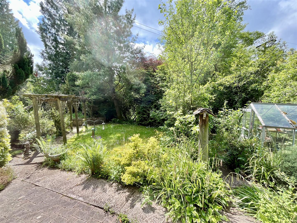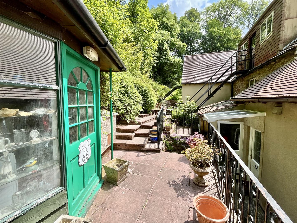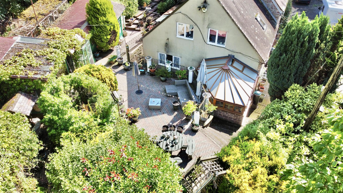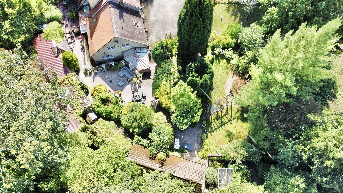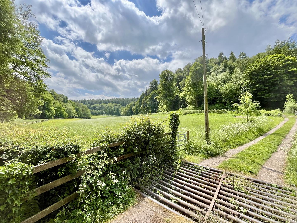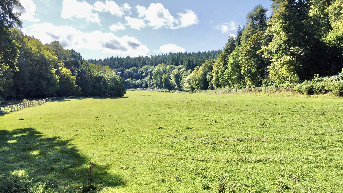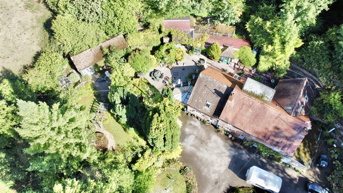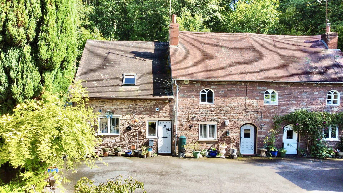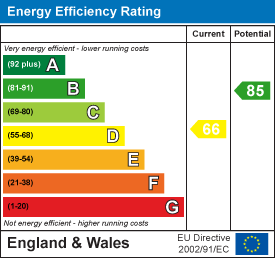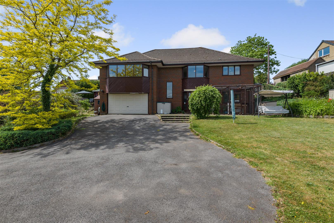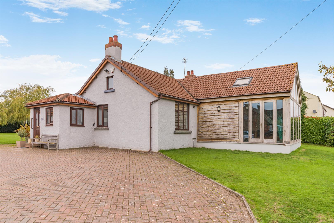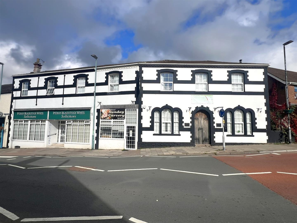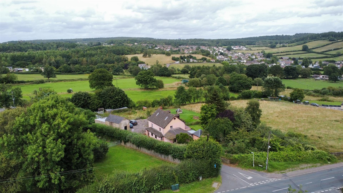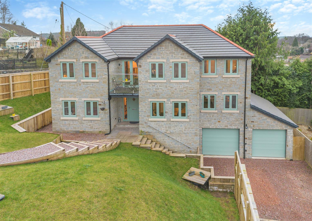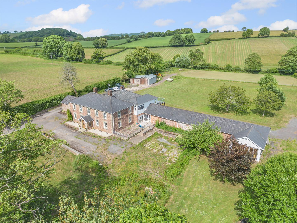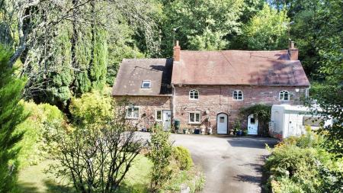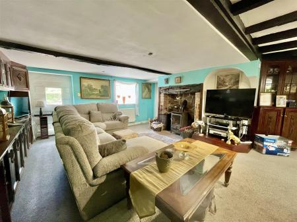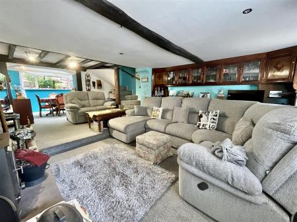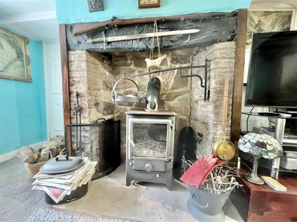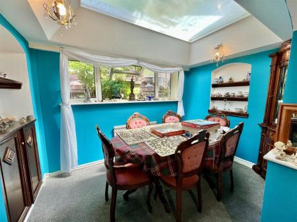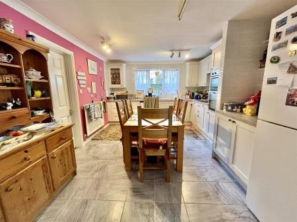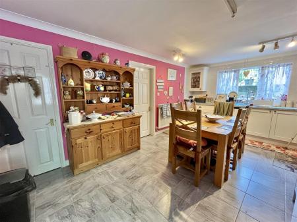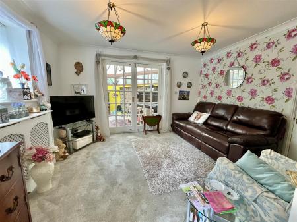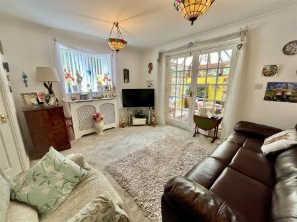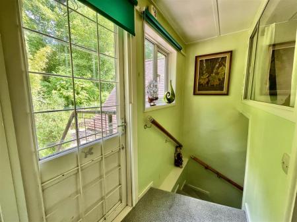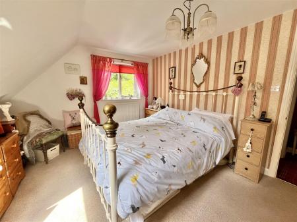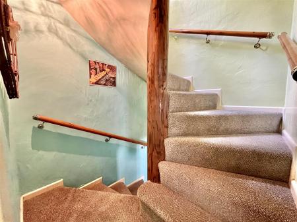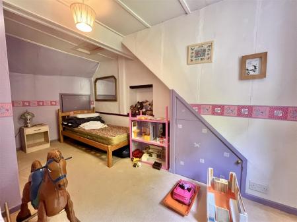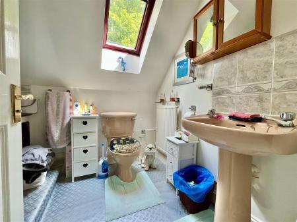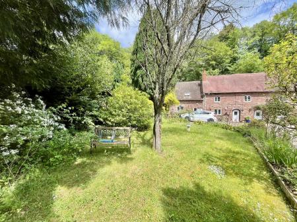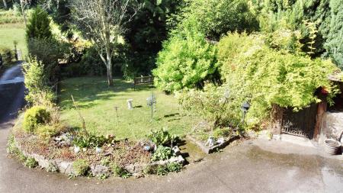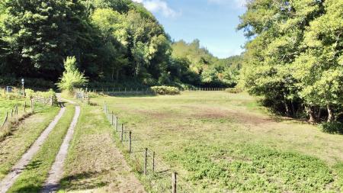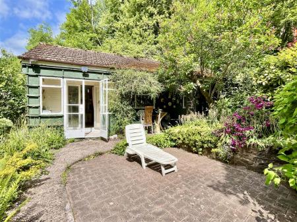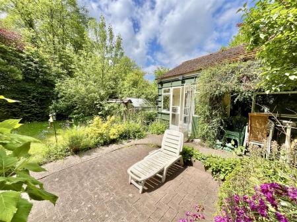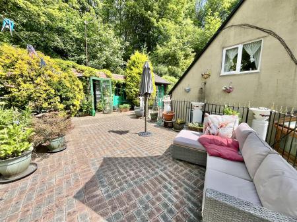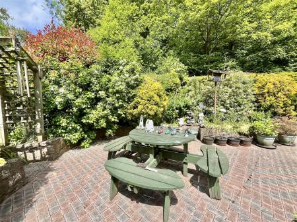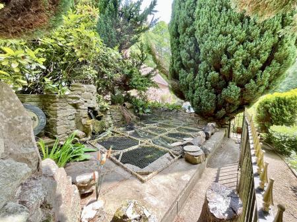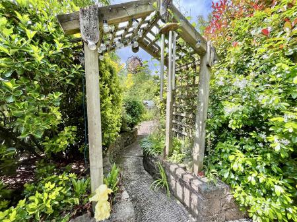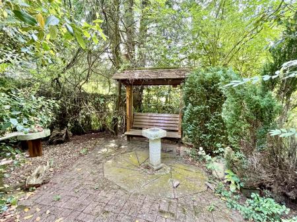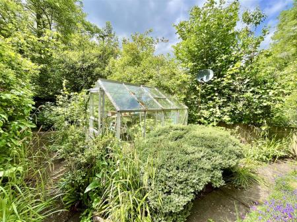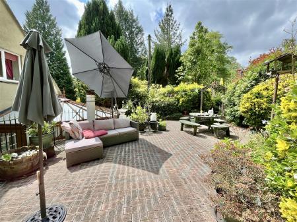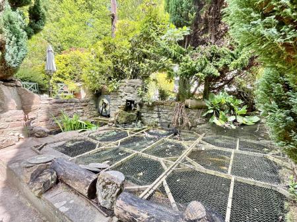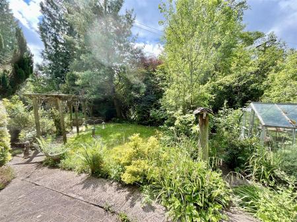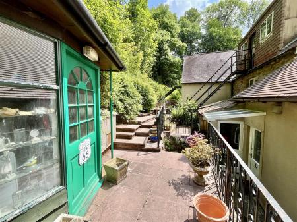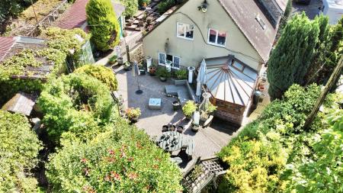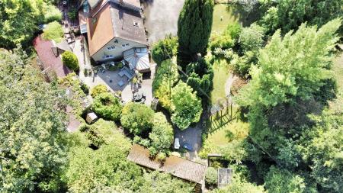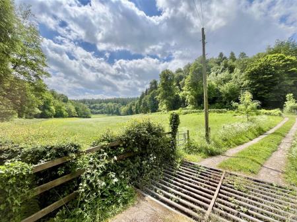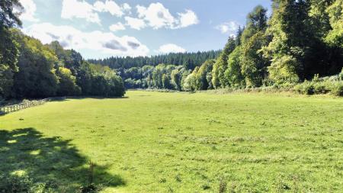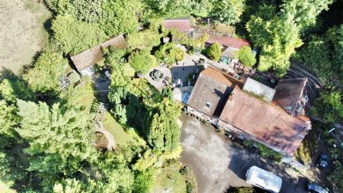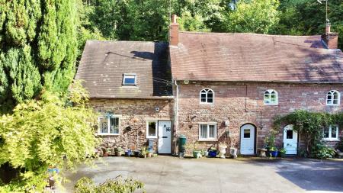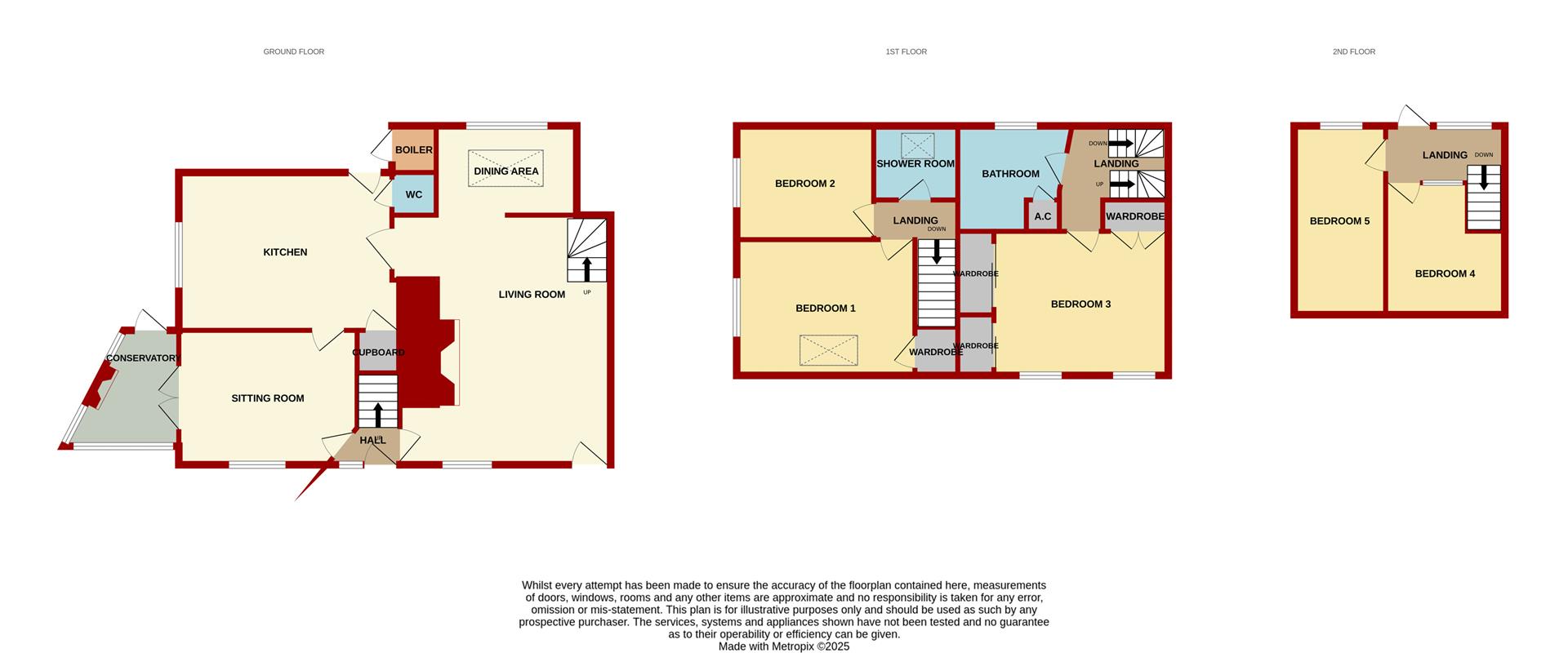- Extended Five Bedroom Semi-Detached Country Residence Dating Back To C.1750
- Mature Gardens Of Approx. 0.25 Acre With Direct Access To Open Woodland
- Set Back Off Of A Quiet Lane With Fields To The Front
- Permission To Site A Mobile Home Within Its Grounds
- Array Of Sheds, Workshops, An Aviary, Greenhouse And A Koi Carp Pond
- EPC Rating- D, Council Tax- E, Freehold
5 Bedroom Semi-Detached House for sale in Mitcheldean
A SUBSTANTIAL, EXTENDED FIVE-BEDROOM SEMI-DETACHED COUNTRY RESIDENCE located within the small and peaceful hamlet of FLAXLEY, believed to date back to Circa 1750 with MATURE GARDENS OF APPROX. a QUARTER OF AN ACRE and having DIRECT ACCESS to OPEN WOODLAND. This charming property is SET BACK OFF OF A QUIET LANE with FIELDS TO THE FRONT and a MAGICAL WOODLAND BACKDROP, a small stream runs along the properties boundary completing the TRANQUIL SETTING. The SPACIOUS ACCOMMODATION in excess of 1770 SQ.FT includes a 19FT. LIVING ROOM, separate DINING AREA, 13.FT SITTING ROOM, MODERN FITTED KITCHEN with built in appliances, DRIVEWAY PARKING via a SHARED ACCESS and MATURE GARDENS complete with KOI CARP POND.
A front aspect wooden door with window to side leads into:
Entrance Hall - Stairs lead up to the first floor, radiator, doors lead off to the living room and sitting room.
Living Room - 5.94m x 5.00m (19'6" x 16'5") - A spacious room with an original fireplace with wood burning stove, exposed beams, fitted storage and display units, radiators, front aspect door and window, spiral staircase leads up to the first floor. Opens through to the dining area, stable door to the kitchen.
Dining Area - 3.30m x 2.13m (10'10" x 7'0") - Fitted cupboard and shelving, radiator, skylight and rear aspect window.
Kitchen - 5.26m x 3.51m (17'3" x 11'6") - Comprising modern fully fitted wall and base level units with laminate worktops, inset stainless steel sink unit with drainer, integral electric double oven and induction hob. Space for a washing machine and fridge/freezer. Storage cupboard, tiled floor, radiators, side and rear aspect windows, rear aspect door leading out to the garden. Doors lead to the w.c and sitting room.
W.C - Low level w.c, tiled floor and walls.
Sitting Room - 3.99m x 3.76m (13'1" x 12'4") - Radiator, front aspect window, double doors lead into the conservatory.
Conservatory - 3.40m x 3.10m (11'2" x 10'2") - Wood burning stove sat on a raised stone hearth, power points and lighting, tiled floor, rear aspect door to the garden
From the living room, a spiral staircase leads to a first floor landing with doors leading off to bedroom three and the bathroom. The staircase continues to the second floor.
Bedroom Three - 4.24m x 3.63m (13'11" x 11'11") - Range of built in wardrobes, radiator, two front aspect windows with superb views.
Bathroom - 3.05m x 2.29m (10'0" x 7'6") - Comprises a bath with shower attachment over, low level w.c and pedestal washbasin. Airing cupboard, radiator, obscured rear aspect window.
Second floor landing with rear aspect window and door with an external metal staircase leading down to the garden. Doors lead to bedrooms four and five.
Bedroom Four - 3.33m x 2.59m (10'11" x 8'6") - Fitted double wardrobe, skylight, radiator.
Bedroom Five - 4.52m x 2.31m (14'10" x 7'7") - Fitted double wardrobe and access to eaves storage, radiator, rear aspect window.
From the entrance hall, stairs lead up to a first floor landing with loft access, radiator, doors lead off to bedrooms one and two and a shower room.
Bedroom One - 4.01m x 3.38m (13'2" x 11'1") - Built in storage cupboard, radiator, side aspect window and front aspect skylight with lovely outlook over the gardens.
Bedroom Two - 3.58m x 2.92m (11'9" x 9'7") - Built in storage cupboard, radiator, side aspect window overlooking the gardens.
Shower Room - 1.93m x 1.83m (6'4" x 6'0") - Shower cubicle with electric shower and tiled surround, low level w.c, pedestal washbasin, radiator, rear aspect skylight.
Parking - At the front of the property, a tarmac driveway-accessed via a shared track that crosses a small bridge over a stream-provides parking for three to four vehicles.
Outside - Adjacent to the drive is a well-maintained lawn bordered by attractive flowerbeds and a variety of mature trees. Steps and pathways wind through the landscaped gardens, which feature multiple seating areas, a koi carp pond, a mobile home, an aviary, several sheds, workshops, and a greenhouse. To the rear, there is direct access to open woodland.
Services - Mains electricity and water. A shared septic tank is sited in the neighbouring garden. Oil central heating.
Water Rates - Severn Trent Water Authority. Rate TBC.
Local Authority - Council Tax Band: E
Forest of Dean District Council, Council Offices, High Street, Coleford, Glos. GL16 8HG.
Mobile Phone Coverage / Broadband Availability - It is down to each individual purchaser to make their own enquiries. However, we have provided a useful link via Rightmove and Zoopla to assist you with the latest information. In Rightmove, this information can be found under the brochures section, see "Property and Area Information" link. In Zoopla, this information can be found via the Additional Links section, see "Property and Area Information" link.
Money Laundering Regulations - To comply with Money Laundering Regulations, prospective purchasers will be asked to produce identification documentation at the time of making an offer. We ask for your cooperation in order that there is no delay in agreeing the sale, should your offer be acceptable to the seller(s)
Tenure - Freehold
Viewing - Strictly through the Owners Selling Agent, Steve Gooch, who will be delighted to escort interested applicants to view if required. Office Opening Hours 8.30am - 6.00pm Monday to Friday, 9.00am - 5.30pm Saturday.
Directions - What3Words/// flask.prosper.upward- From the Mitcheldean office drive towards the mini-roundabout on the A4136. Bear left then immediately right onto Flaxley Road. At the Y-junction take the left fork, go past Upstream Cottages and just before a sharp right hand bend the access track can be found on the left hand side, crossing two cattle grids.
Property Ref: 531958_33917216
Similar Properties
4 Bedroom House | Guide Price £565,000
Welcome to Orchard House, an IMPRESSIVE and INDIVIDUAL FOUR-DOUBLE BEDROOM DETACHED RESIDENCE located on a quiet lane wi...
Littledean Hill Road, Cinderford
3 Bedroom Detached Bungalow | Guide Price £550,000
DATING BACK TO 1933 and TASTEFULLY TRANSFORMED BY THE CURRENT OWNER, this BEAUTIFULLY PRESENTED DETACHED BUNGALOW offers...
Commercial Property | Guide Price £550,000
4 Bedroom Detached House | £600,000
Steve Gooch Estate Agents are delighted to offer for sale this FOUR/FIVE BEDROOM DETACHED FARM HOUSE DATING BACK TO CIRC...
Lydbrook Heights, Wye Valley View, Upper Lydbrook
5 Bedroom Detached House | £675,000
PART EXCHANGE YOUR HOUSE - be in for Summer. STAMP DUTY PAID (sole residence). This exclusive SHOW HOME at over 2200 squ...
6 Bedroom Country House | Guide Price £1,450,000
An exceptional opportunity to acquire this IMPRESSIVE SIX/SEVEN-BEDROOM RESIDENCE, occupying a PRIME POSITION ON THE EDG...
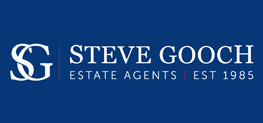
Steve Gooch Estate Agents (Mitcheldean)
Mitcheldean, Gloucestershire, GL17 0BP
How much is your home worth?
Use our short form to request a valuation of your property.
Request a Valuation
