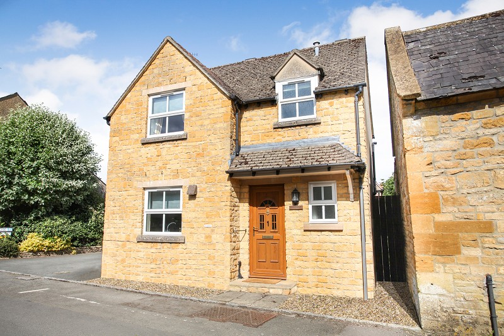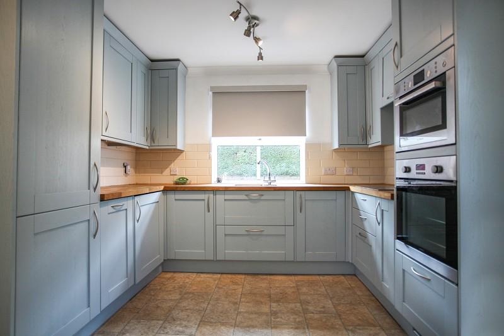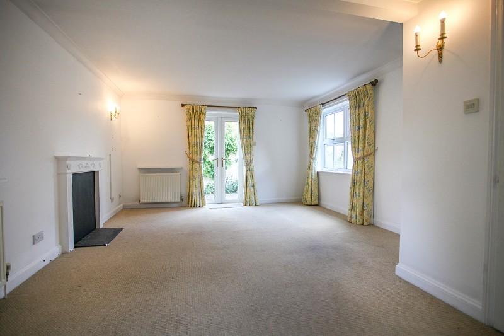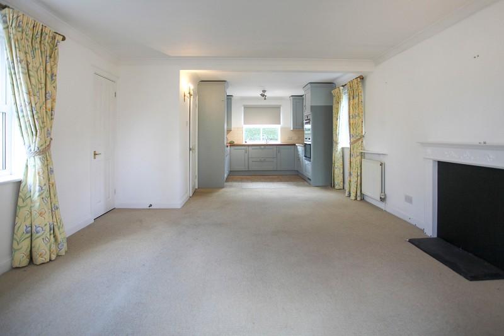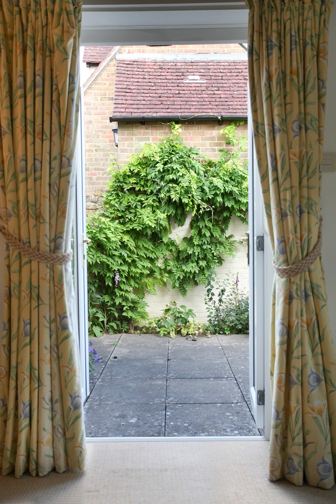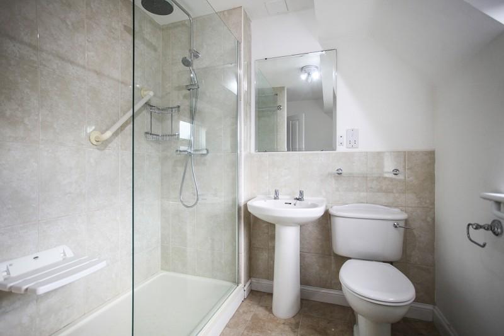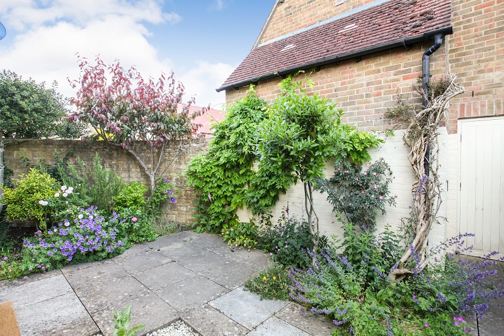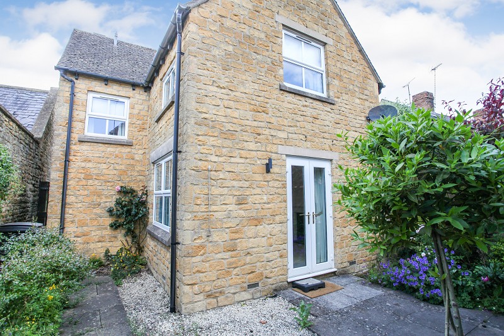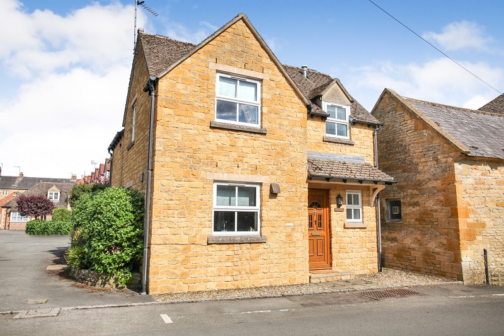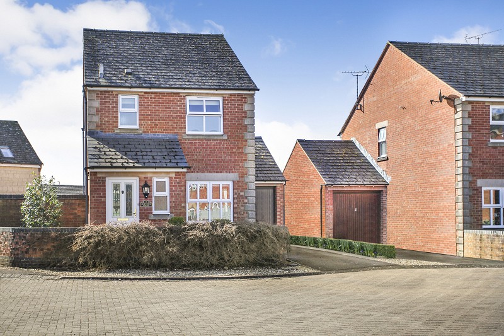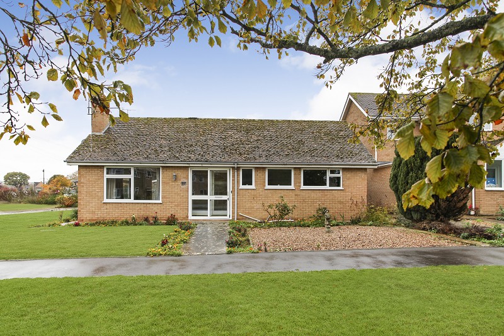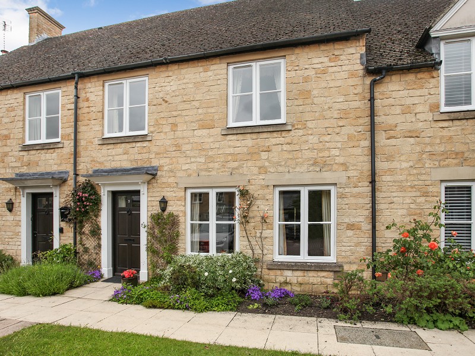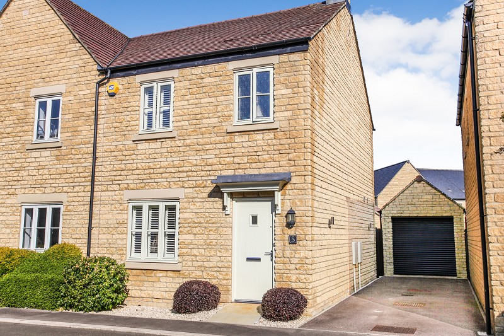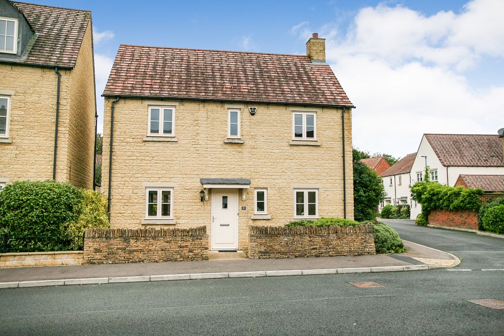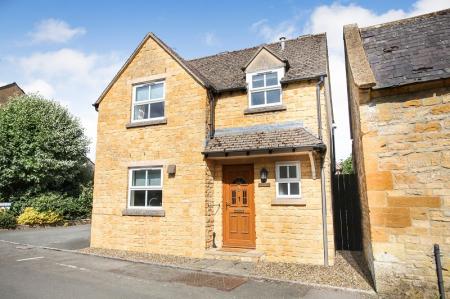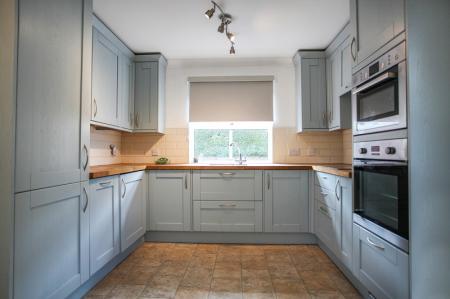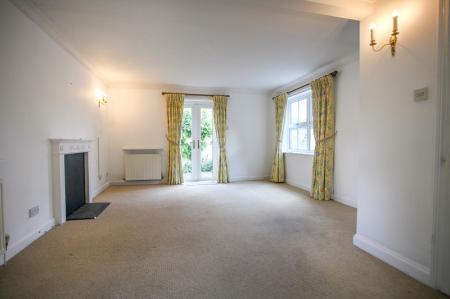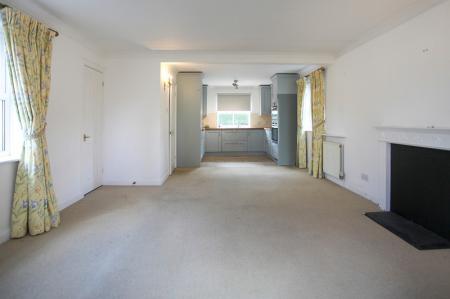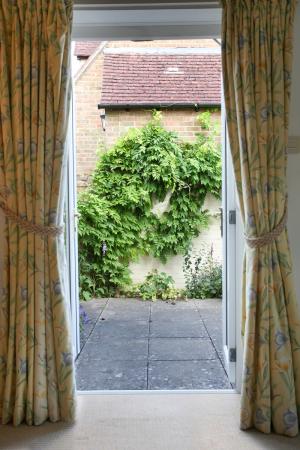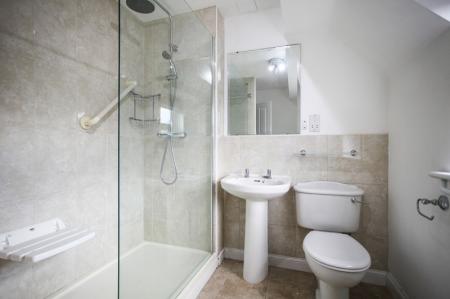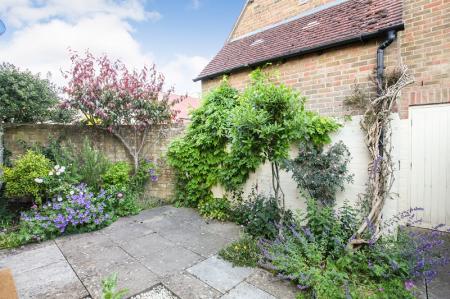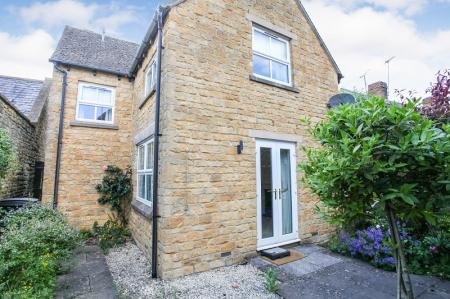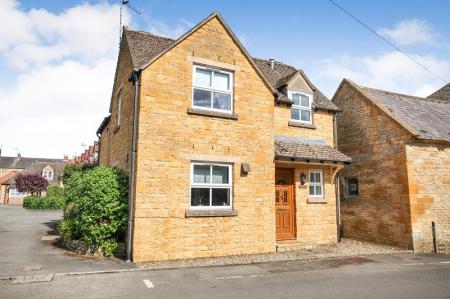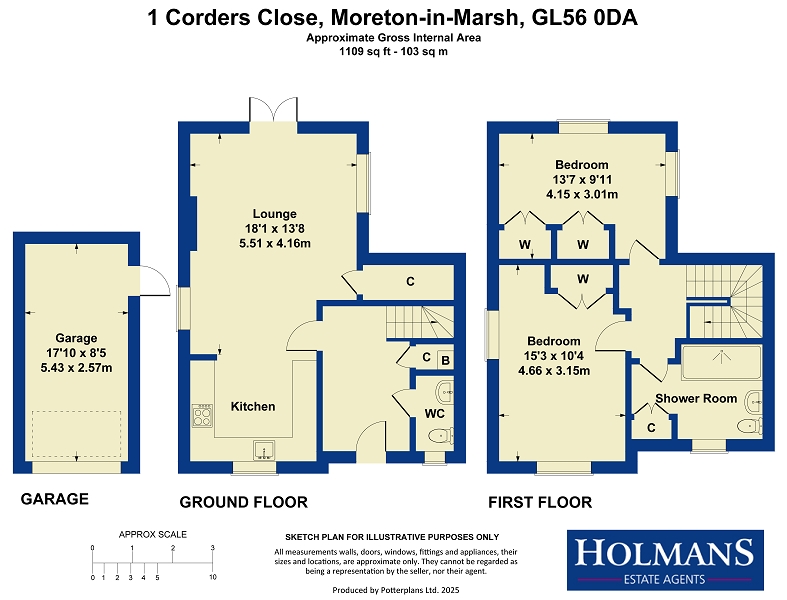- Detached house
- Two double bedrooms
- Gas fired central heating and Upvc double glazing
- Courtyard garden
- Garage and parking
2 Bedroom Detached House for sale in Moreton-in-Marsh
Positioned just over 100 yards from one of the most famous tree-lined High Streets in the North Cotswolds on a level location, this detached, two-storey, two double bedroomed contemporary style cottage offers an excellent option for those looking to retire in the area as well as for general purposes.
The property has an open-plan living room and kitchen forming the whole length of the property with windows on each side. The fitted kitchen to the front has parquet oak work tops and a good range of fitted cupboards and integrated appliances. French doors to the rear lead to a completely enclosed courtyard garden designed for ease of maintenance and which leads directly, via a courtesy door, to the property's own garage with an electronically operated up-and-over door and single parking space in front.
There is a smart modern bathroom on the first floor in addition to the ground floor cloakroom and both bedrooms have built-in wardrobes.
The property is warmed by gas fired central heating from a combination boiler and Upvc double glazed windows and doors.
The High Street is home to a wide range of shops, hostelries, restaurants, supermarkets with further access being given to the town's railway station with links to Oxford and London Paddington. There is a community hospital, two doctors surgeries, an attractive park and immediate access from the property to walks and surrounding countryside between Moreton-in-Marsh and Batsford.
Accommodation comprises:
Entrance Hall (11' 1" x 5' 5" or 3.39m x 1.65m)
Integrated carpet mat, staircase rising to first floor with spindle balustrade, single radiator.
Walk-in Cloakroom
With Baxi combination boiler for instantaneous hot water and gas fired central heating.
Ground Floor Cloakroom
With two piece suite in white, low flush w.c., wall-mounted wash hand basin with tiled splashback, electric panel radiator. Shaver point and circular mirror.
Rear Living Room (17' 0" x 13' 8" Max or 5.17m x 4.17m Max)
Windows on three sides with easterly aspected double patio doors leading on to rear garden, double radiator. Ornamental Adams-style fire surround with slate hearth, two double radiators and understairs storage cupboard. Room formed in open-plan with kitchen.
Kitchen (7' 7" x 10' 2" or 2.30m x 3.11m)
With parquet-style oak work tops fitted to three sides, inset 1 1/2 ceramic sink unit. Split-level Lamona electric hob, split-level electric oven to one side and split-level dual-purpose oven above. Integrated Blomberg washer dryer, integrated Lamona dishwasher. Corner carousel unit, split-level fridge with freezer below. Four further base cupboards, eight matching wall-mounted cupboards and pull-out cooker hood above. Tiled surround to work surfaces.
First Floor Landing Area
Front Bedroom 1 (50' 2" x 34' 1" or 15.30m x 10.40m)
Westerly and northerly aspected windows, single radiator and double built-in wardrobe.
Rear Bedroom 2 (13' 08" x 9' 11" or 4.17m x 3.02m)
Easterly and southerly aspected windows, single radiator, two double built-in wardrobes.
Front Bathroom/W.C.
With three piece suite in white, low flush w.c., pedestal wash hand basin and 1.64m wide shower cubicle with a rain shower head, hand-held shower spray and large shower screen. Shaving mirror, shaver point. Single radiator, ceramic tiled floor, built-in shelved cupboard, ladder-style heated towel rail and radiator.
Outside
Rear Courtyard (17' 3" x 24' 9" or 5.27m x 7.55m)
Patio and gravelled area with mature shrubbery borders, climbing plants and mature trees, outside water tap. Gated access to the side to Hospital Road. There is direct access via a side courtesy door to the garage.
Garage (17' 11" x 8' 4" or 5.46m x 2.55m)
With bloc-paved base, electronically operated remote controlled up-and-over door. Power and light installed, wall-mounted panel radiator with work bench below and parking space in front.
Front Garden
Open-plan gravelled area, outside light. To the northern side there is an elevated garden plot adjacent to a tarmaced driveway over which there are communal rights of access for all the properties in Corders Lane and Corders Close with the garage apportioned to this property being the first one on the right-hand side. The garden immediately across the entrance to the driveway bounded by a low random stone wall also is on the deeds for this property as are a large mature tree and a wealth of shrubs and bushes.
N.B
We are informed the garage is leasehold with a ground rent payable to �35 per annum to Corders Close Management Ltd. There is also a service charge applicable to the property of currently �692 per annum for the communal parts. Any prospective purchaser is advised to ascertain the exact terms of the lease and service charge in pre-contract enquires prior to exchange of contracts.
Directions
From our Moreton-in-Marsh office, on foot, continue across the main road bearing left and then immediately right in to Corders Lane. Continue to the T-junction with Hospital Road, turn left past four terraced houses and 1 Corders Close is the next detached house on the left-hand side.
Council Tax Band : D
Important Information
- This is a Freehold property.
Property Ref: 57267_PRA12582
Similar Properties
Radburn Close, Moreton-in-Marsh, Gloucestershire. GL56 0JP
3 Bedroom Detached House | Offers Over £395,000
Positioned in a small exclusive cul-de-sac location, just off London Road, to the East of this popular North Cotswold ma...
Fosseway Avenue, Moreton-in-Marsh, Gloucestershire. GL56 0EB
2 Bedroom Detached House | Guide Price £395,000
Positioned on a spacious corner plot with lawned gardens on three sides in one of the most popular residential areas to...
University Farm, Moreton-in-Marsh, Gloucestershire. GL56 0DN
2 Bedroom Terraced House | Guide Price £385,000
Nestling in the corner of this elite retirement complex of predominantly stone-fronted town houses and positioned to enj...
Varsity Close, Moreton-in-Marsh. GL56 0FA
3 Bedroom Semi-Detached House | Offers Over £399,950
This three bedroom, two storey, Cotswold stone-style semi-detached property enjoys an open aspect to the front and is lo...
Halifax Way, Moreton-in-Marsh, Gloucestershire. GL56 0GN
3 Bedroom Semi-Detached House | Guide Price £399,950
Positioned on the side of this popular modern development to the east of Moreton-in-Marsh, this beautifully presented an...
Summers Way, Moreton-in-Marsh, Gloucestershire. GL56 0GB
3 Bedroom Detached House | Offers Over £399,950
This Cotswold stone double-fronted detached family residence was built in 2012. The property offers a light and airy kit...
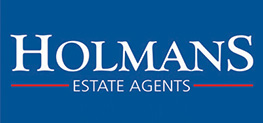
Holmans Estate Agents (Moreton-In-Marsh)
Moreton-In-Marsh, Gloucestershire, GL56 0AX
How much is your home worth?
Use our short form to request a valuation of your property.
Request a Valuation
