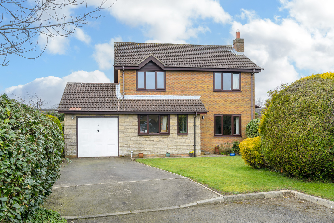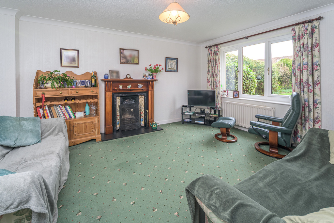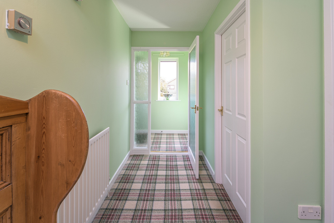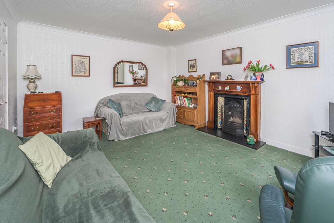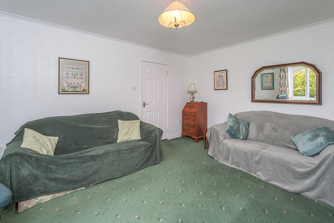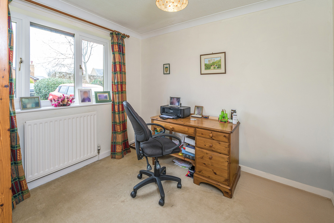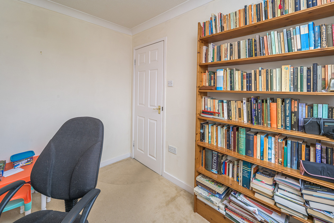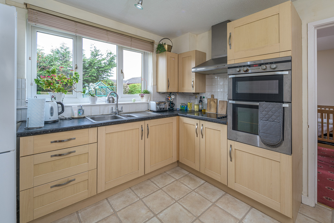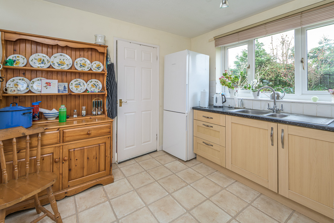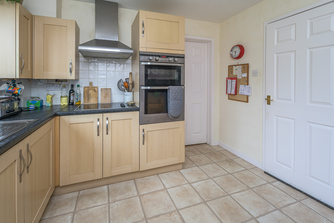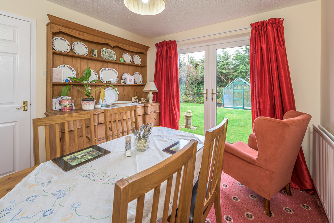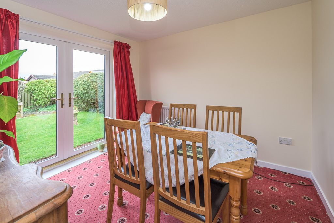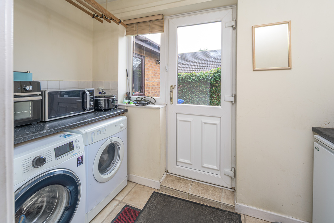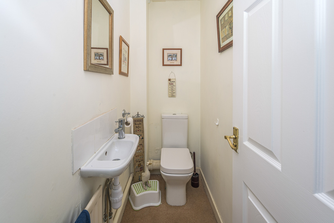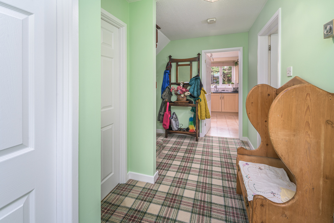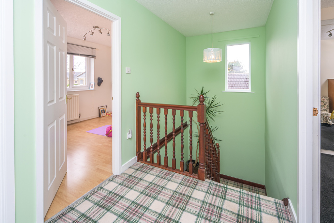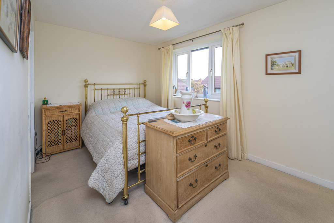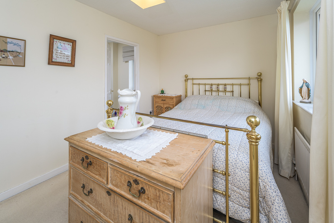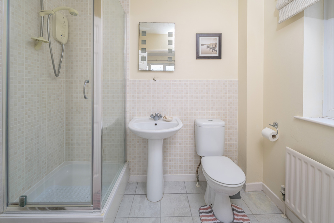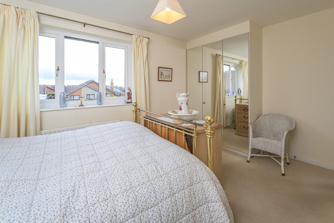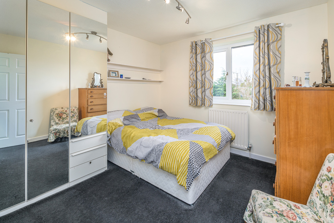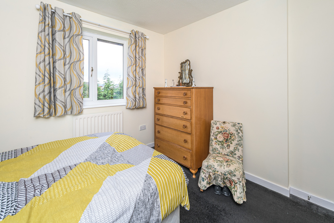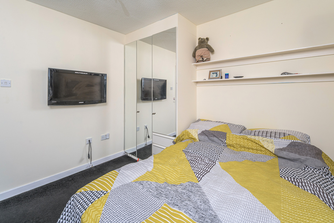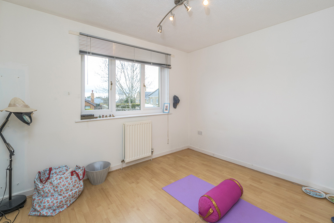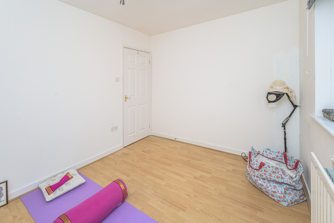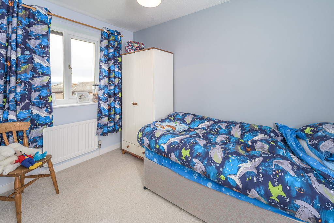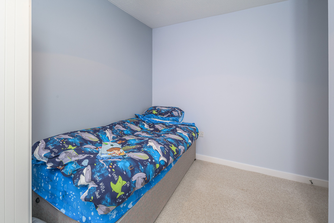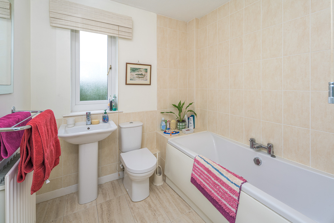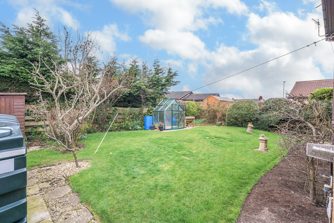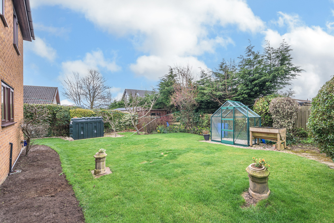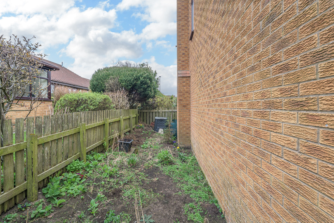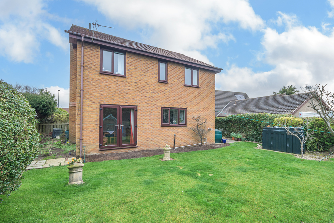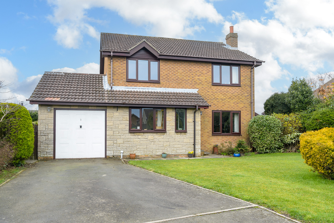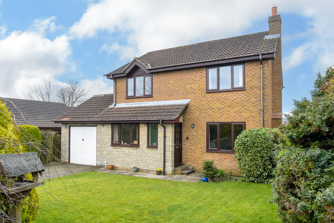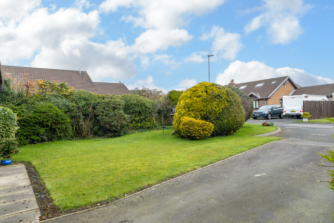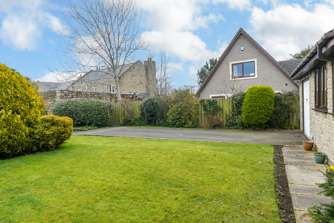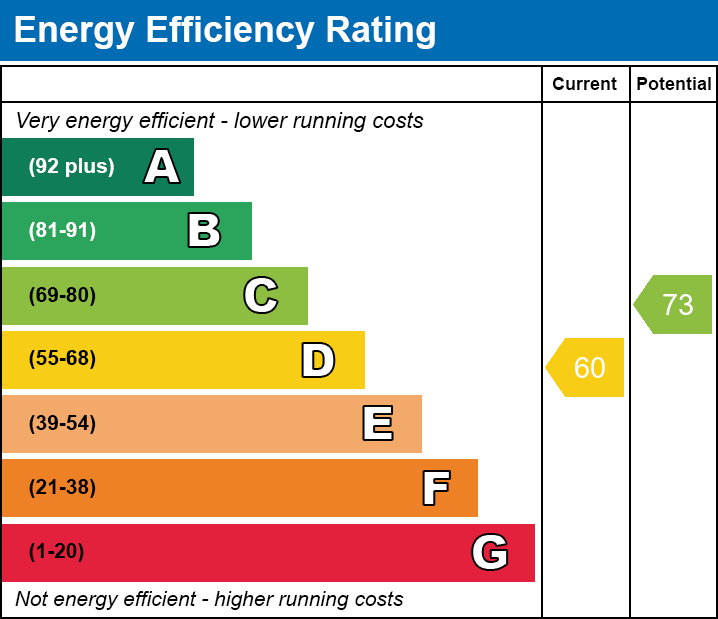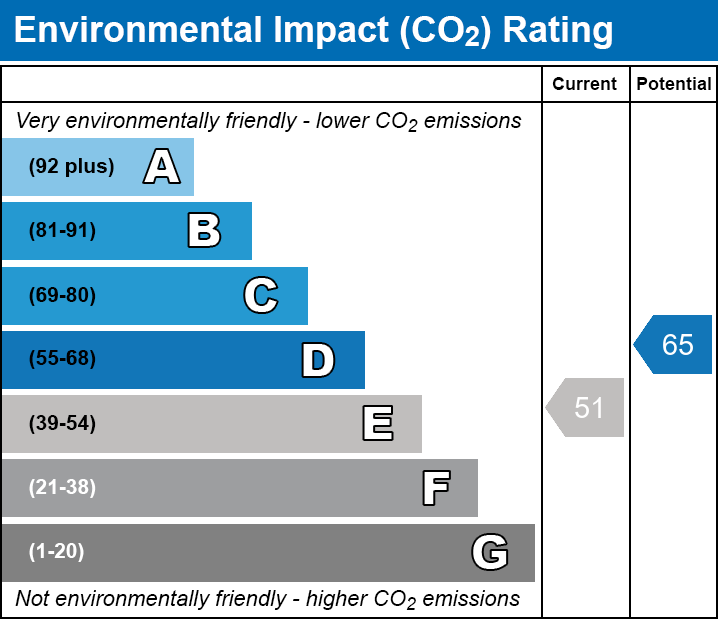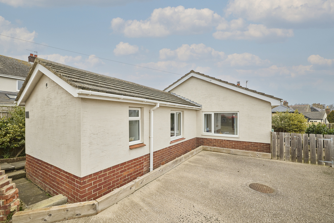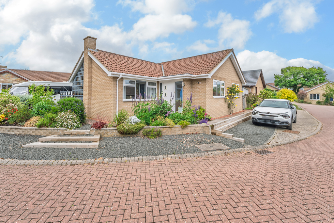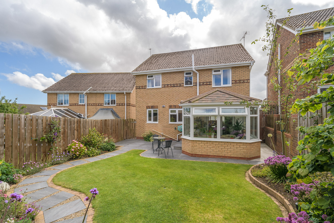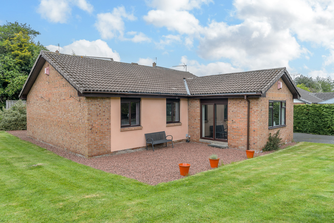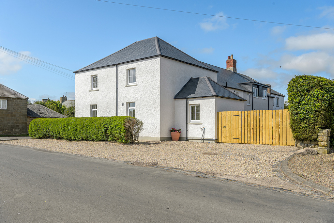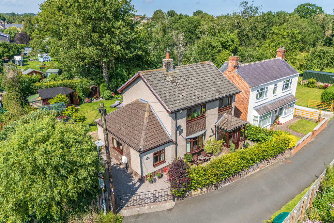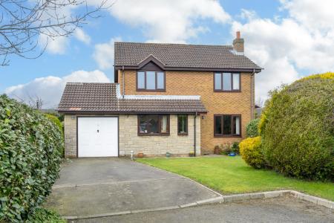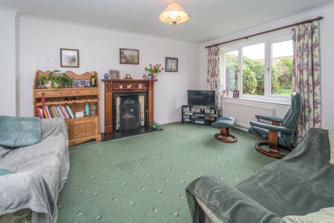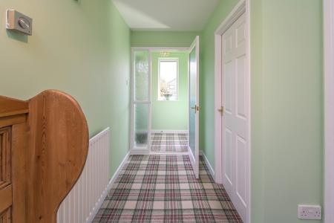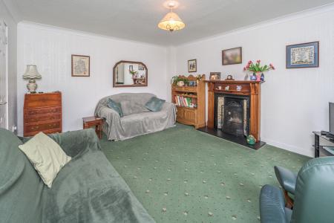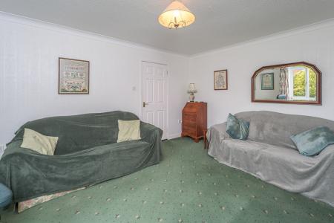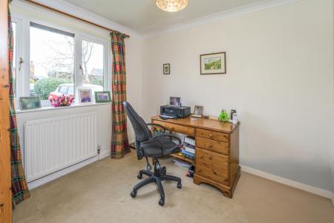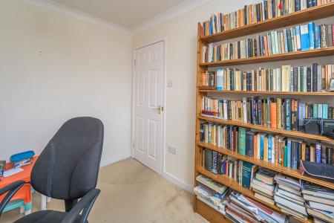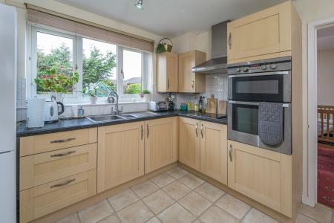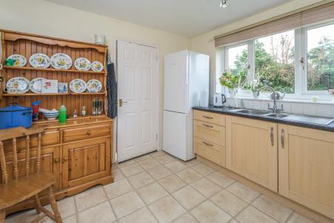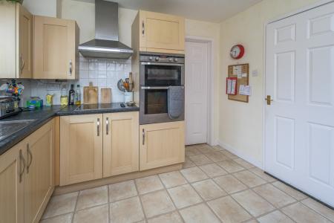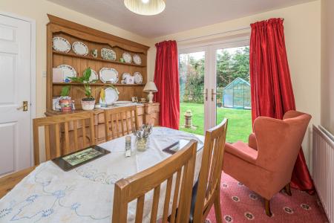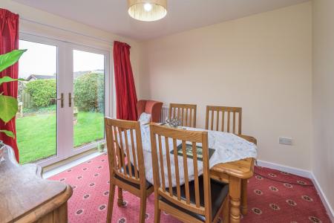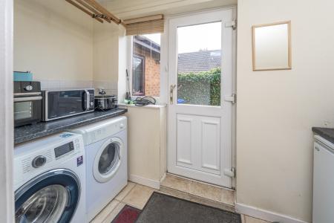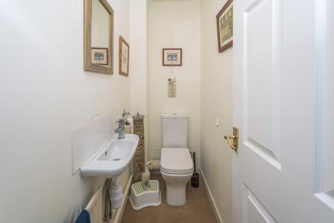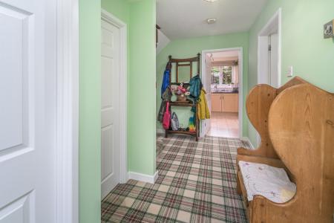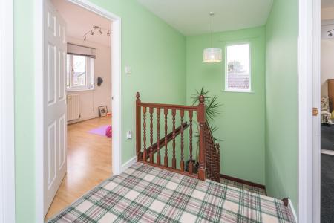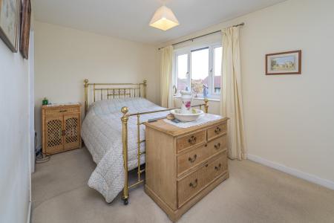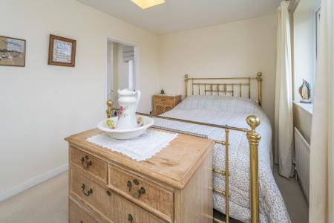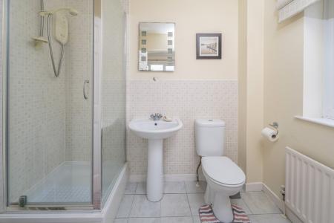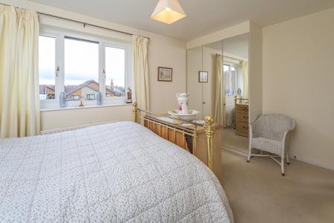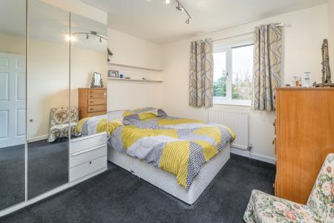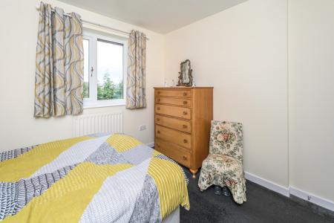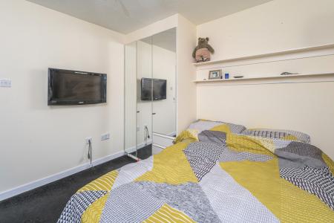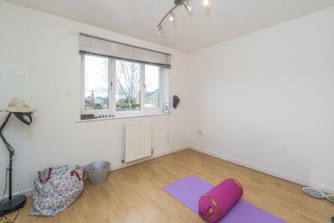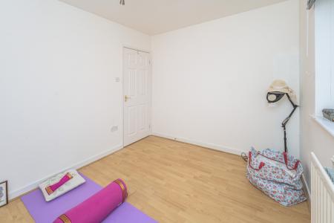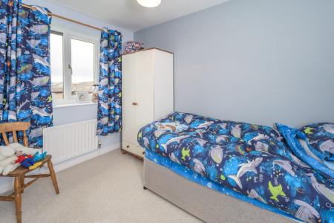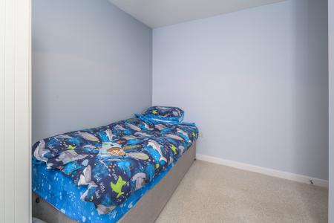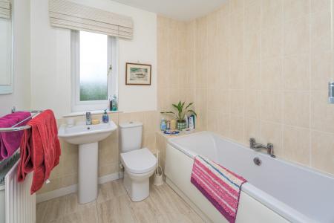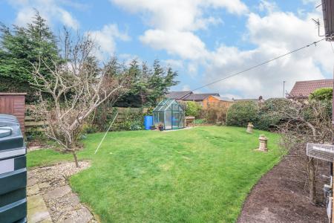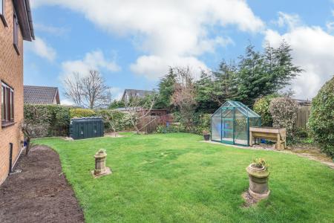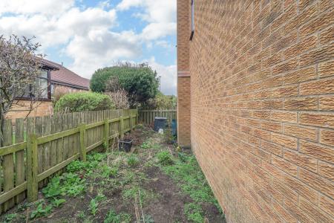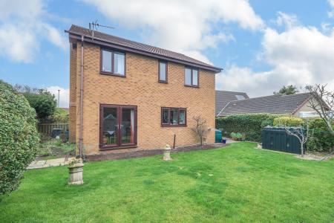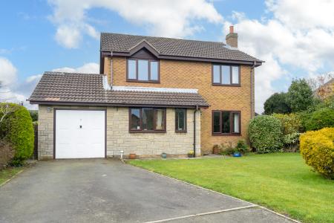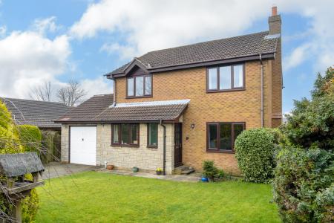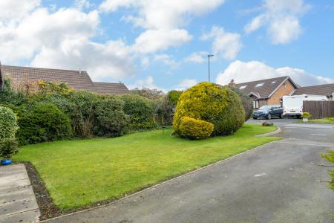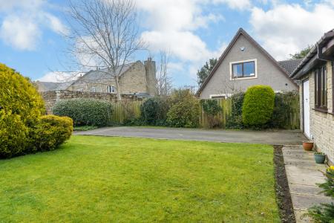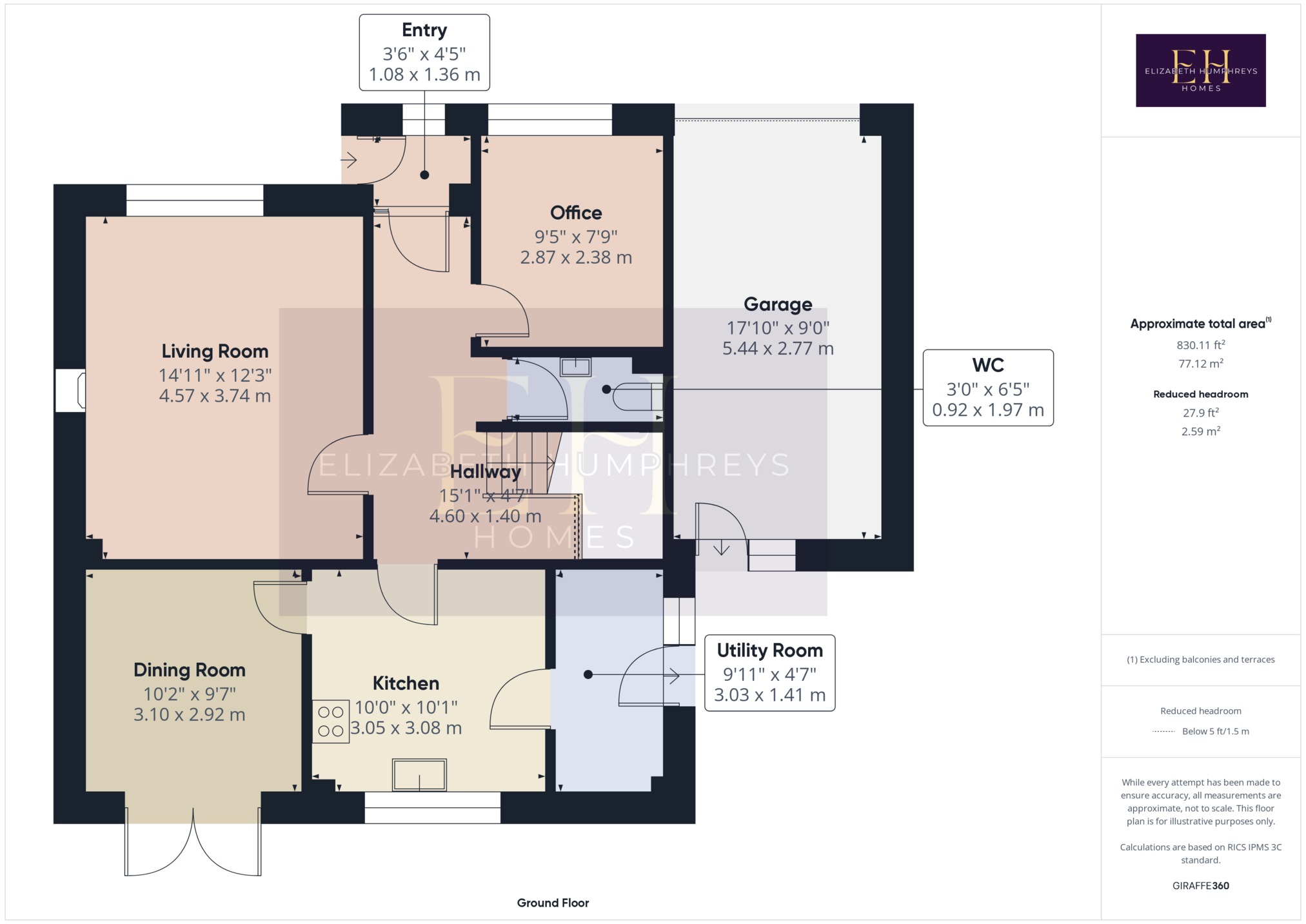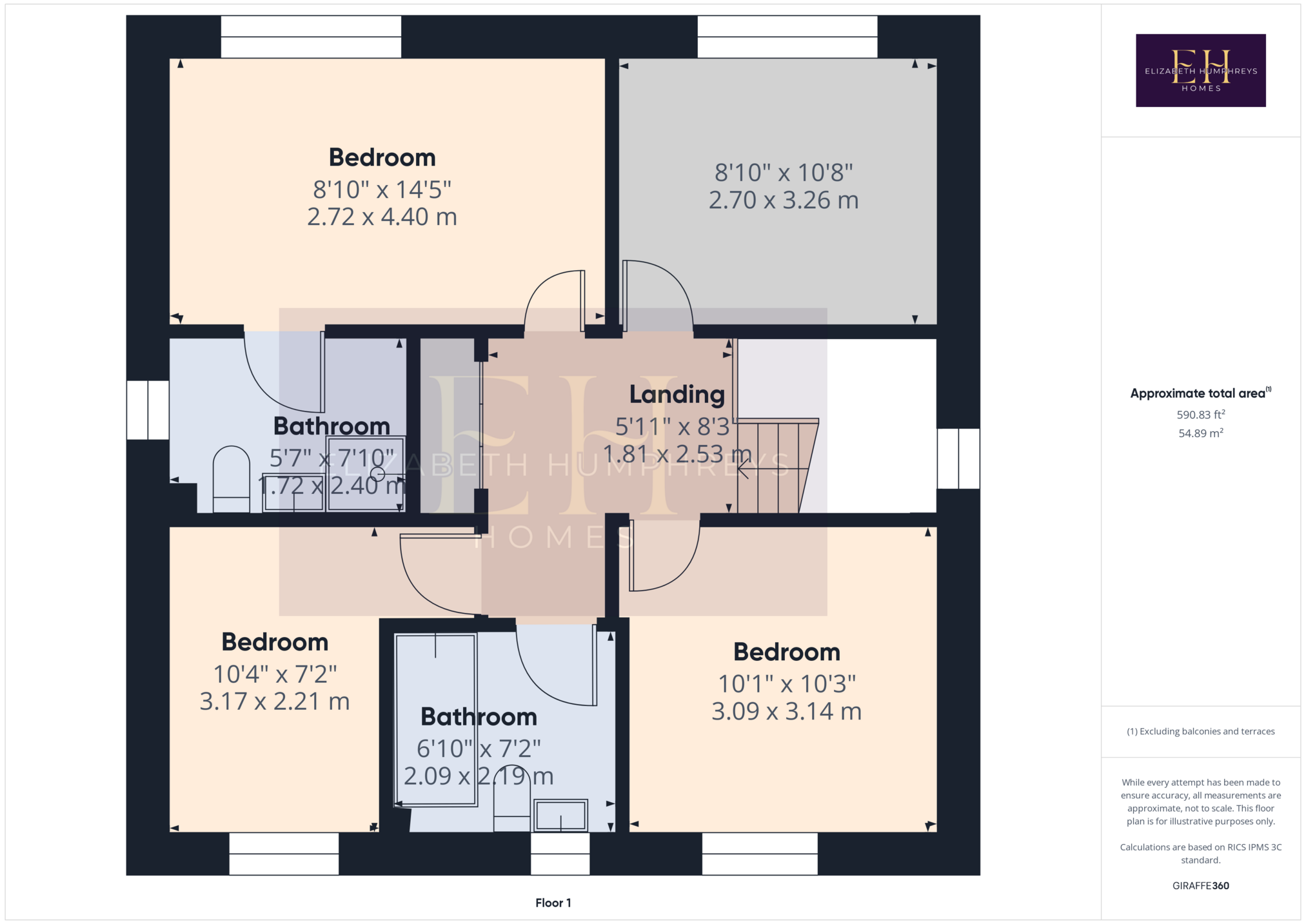- Garage
- Lovely private gardens
- Ensuite
- Utility room
- Oil central heating
- Driveway parking
- Very sought after location
- Walk to buses
- Walk to shops
4 Bedroom Detached House for sale in Morpeth
This is your opportunity to own a delightful property boasting a private garden and a quiet cul-de-sac location. Elizabeth Humphreys Homes are proud to welcome to the market this 4 bedroomed detached property located in the Northumberland village of Longframlington. This home benefits from driveway parking leading to a single garage, attractive front and rear gardens, uPVC windows and a wooden front door, oil central heating, super-fast fibre connection for the home workers and all the other usual mains connections.
Longframlington has a number of local amenities including an award-winning village shop, a well-known and popular butcher, public houses, The Running Fox café, doctors’ surgery, hairdresser, and Longframlington gardens. The Memorial Hall has lots of activities suitable for all the family, there is a walking club, a dog walking area in the centre of the village and a children’s play area. The village also benefits from good transport links to Morpeth and Newcastle. From Longframlington, Scotland is also very easily accessible.
You are impressed by the tasteful décor from the point of entry onwards as the internal porch offers a warm welcome with a wood and glass door opening into the main hallway with various doors leading off and stairs, with a large storage cupboard beneath, ascending to the first floor. The visitor’s WC is a superb asset as it negates the need to continually frequent the upstairs facilities. The suite comprises a close coupled toilet with a push button, a wall hung hand wash basin with a neutral splash back tile behind, and an extractor fan.
Bathed in natural light courtesy of a large window overlooking the front garden, the lounge is a welcoming room. An open fireplace with a wood surround and cast iron insert with beautiful tiling forms an attractive focal point and entices you to sit before the open fire during the cooler months. This neutrally decorated room is a pleasant space in which to catch the morning sunshine and to relax with family and friends.
Opposite, a second reception room offers multi-use options: a ground floor bedroom, a spacious office, a playroom or a hobby room. The window to the front of the property captures pleasant and relaxing views.
The kitchen, with a large window capturing uninterrupted views over the rear garden, offers a good number of wall and base units with a wood look shaker style door complemented by an attractive work surface. In terms of fitted equipment, there is a four-burner ceramic hob beneath a chimney style extractor fan, an AEG eye level oven and grill and a bowl and a half stainless steel sink. There is space for a free-standing fridge freezer. Should you so wish, the room would accommodate a dining table and accompanying chairs however, a door leads from here into the dining room which features French doors opening into the rear garden creating a seamless transition between indoor and outdoor living: a lovely room in which to enjoy dining whilst enjoying the views.
The utility room, with a uPVC door providing external access, offers plumbing and space for a washing machine, space for a tumble dryer and a further appliance beneath a beneficial and spacious work surface. The oil boiler, located in the utility room, facilitates the central heating radiators and Economy 7 and an immersion heater facilitates the hot water.
Taking the stairs to the first floor, the landing opens out to four bedrooms, two bathrooms and a large double door storage cupboard housing the hot water cylinder. Loft access is available. The tartan carpet furnishing the stairs and landing is beautiful adding comfort and elegance and the bedrooms are neutrally decorated allowing the easy addition of accent colour should you so wish.
The primary bedroom is a large double room with a window to the front of the property. There is plenty of space for a variety of bedroom furniture and this room benefits from en-suite facilities. The suite comprises a corner shower cubicle with an electric shower within, a pedestal wash hand basin, a close coupled toilet with a push button and an extractor fan. The tiling within the shower enclosure works in harmony with the half height tiling adorning one feature wall. A window allows for natural light.
Bedroom 2 is a spacious double with a view over the rear garden. This lovely restful room comfortably accommodates various storage options.
Bedroom 3 is a large double taking advantage of views to the front of the property: another light and bright relaxing room.
Bedroom 4 is a generously proportioned single room with a window overlooking the rear.
The family bathroom comprises a large double ended white bath with central taps, a close coupled toilet with a push button and a pedestal wash hand basin. A towel rail ensures added comfort. The space is attractively tiled and illuminated nicely by the natural light entering.
Externally, the rear garden is a unique and private space offering a variety of sitting areas amongst mature planting. There are greenhouses and sheds for the green fingered gardener, lawned areas to enjoy and vegetable beds to grow your own produce. The space is securely fenced to allow children and family pets to play safely.
Tenure: Freehold
Council Tax Band: D £2385.82 2005/2006
EPC: D
Important Note:
These particulars, whilst believed to be accurate, are set out as a general guideline and do not constitute any part of an offer or contract. Intending purchasers should not rely on them as statements of representation of fact but must satisfy themselves by inspection or otherwise as to their accuracy. Please note that we have not tested any apparatus, equipment, fixtures, fittings or services including central heating and so cannot verify they are in working order or fit for their purpose. All measurements are approximate and for guidance only. If there is any point that is of particular importance to you, please contact us and we will try and clarify the position for you.
Property Ref: 562345_NLW521634
Similar Properties
Lucker Road, Bamburgh, Northumberland
2 Bedroom Bungalow | Offers Over £350,000
Located in one of the most sought-after villages in Northumberland and within walking distance of the beach this propert...
Fullers Walk, Alnwick, Alnwick
3 Bedroom Detached Bungalow | Offers Over £350,000
A superb fully renovated property offering stylish light and bright living. Elizabeth Humphreys Homes are delighted to w...
Fairfields, Alnwick, Northumberland
4 Bedroom Detached House | Offers Over £350,000
A beautifully presented home offering spacious and stylish living boasting superb, elevated views. Elizabeth Humphreys H...
Springfield Park, Alnwick, Northumberland
3 Bedroom Detached Bungalow | Offers Over £360,000
A superb property situated in a much sought after quiet residential area and within walking distance of the town centre....
Home Farm Cottages, Swarland, Morpeth
4 Bedroom End of Terrace House | Offers Over £365,000
A uniquely designed cottage which has been fully modernised and remodelled into a stunning home offering quality country...
Recreation Lane, Felton, Morpeth, Northumberland
3 Bedroom Detached House | Offers Over £375,000
A peacefully located and well-looked after home with a pleasant, green and leafy vista enjoyed from many of the principa...
Elizabeth Humphreys Homes (Morpeth)
Park Road, Swarland, Morpeth, Northumberland, NE65 9JD
How much is your home worth?
Use our short form to request a valuation of your property.
Request a Valuation
