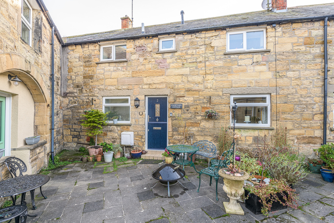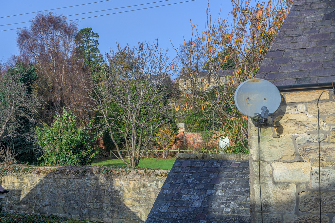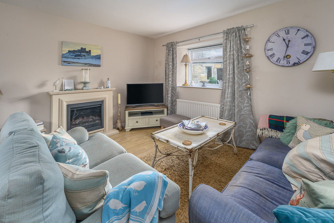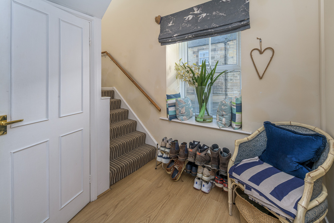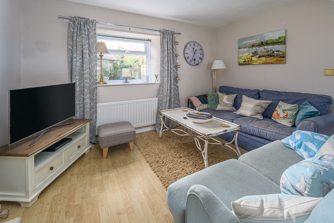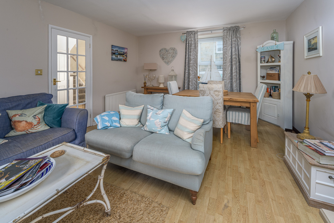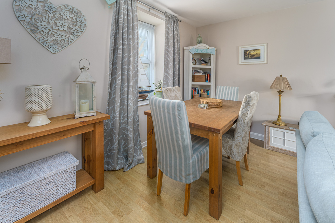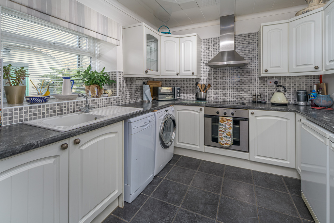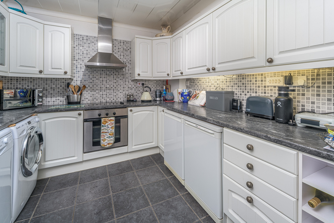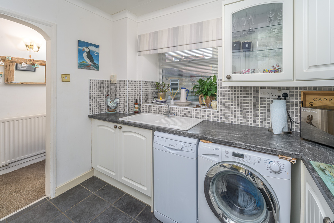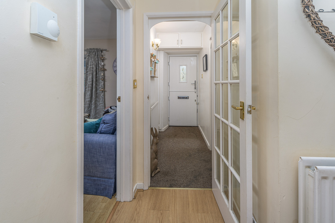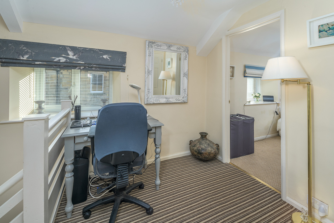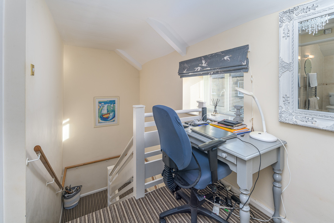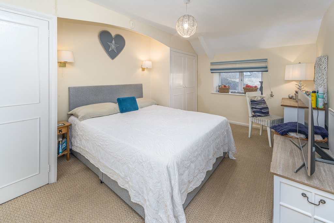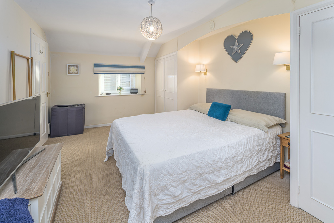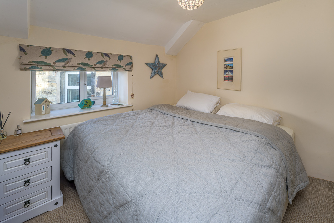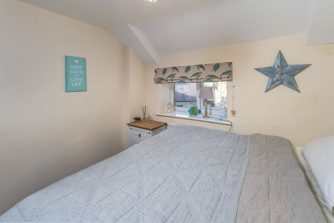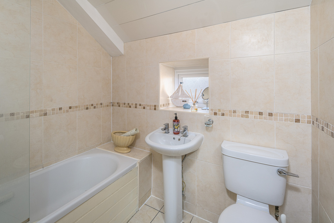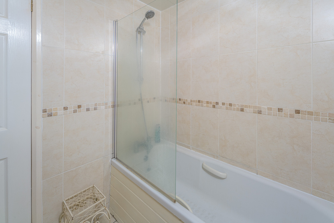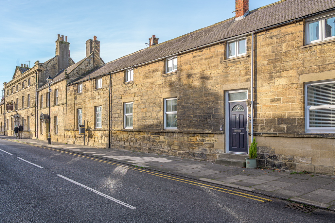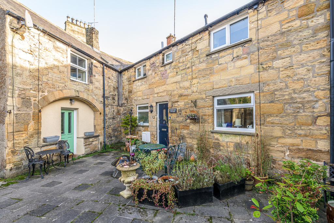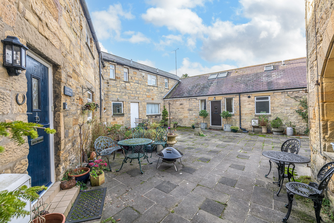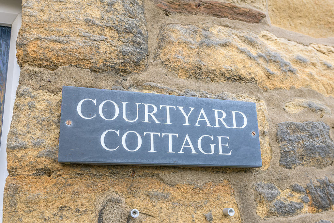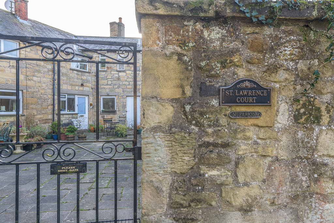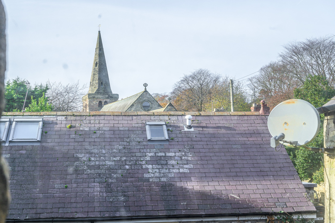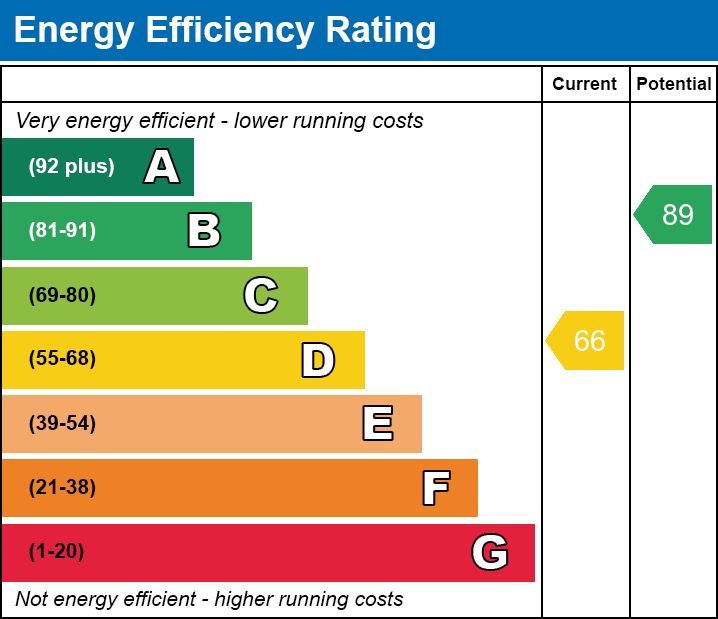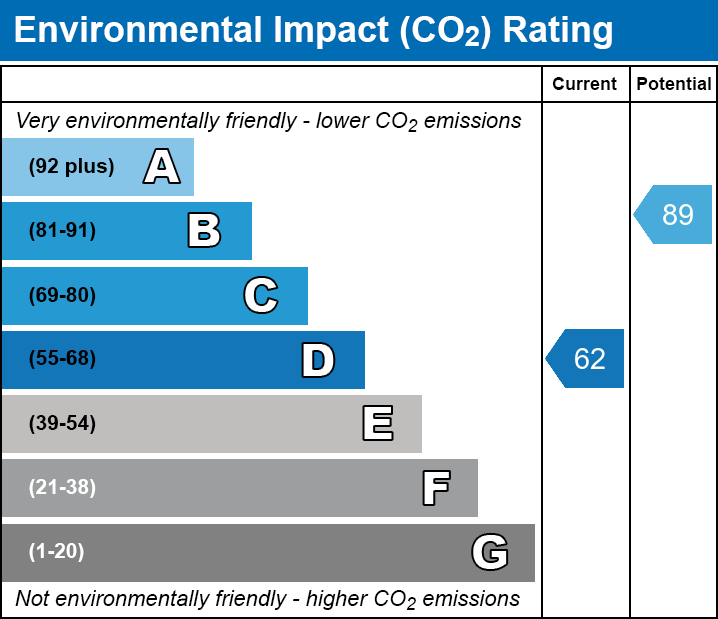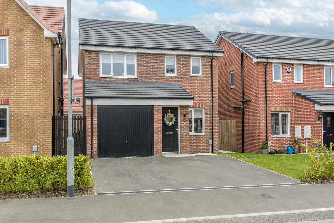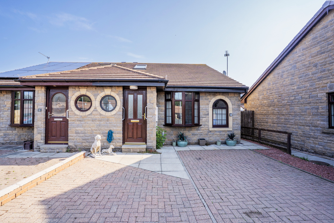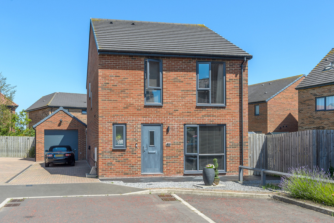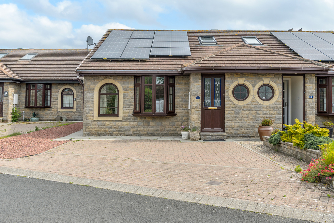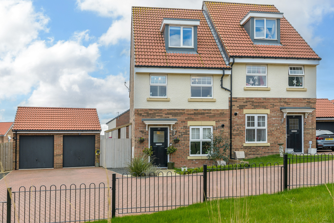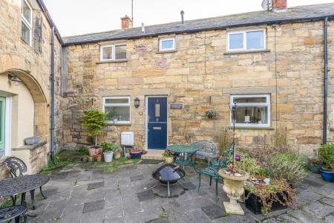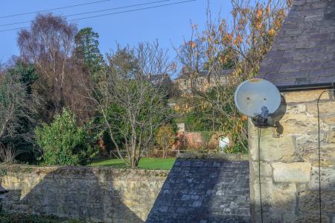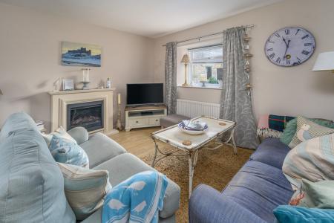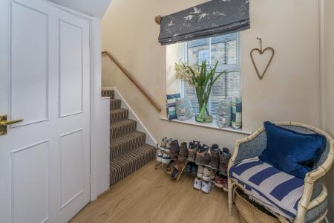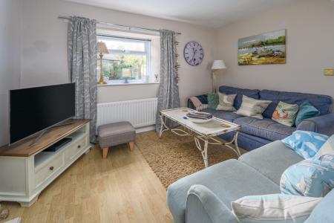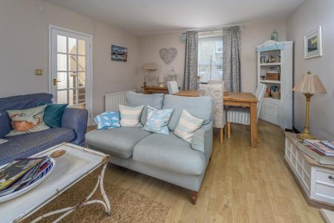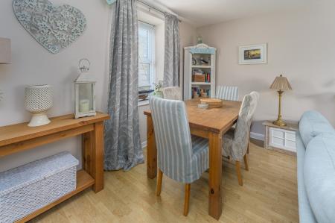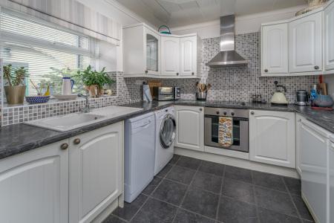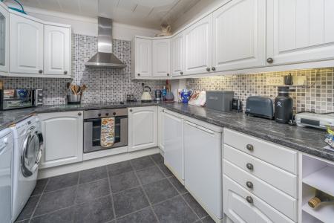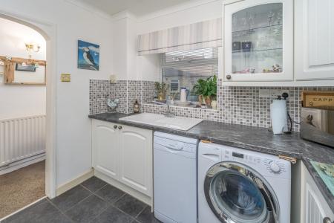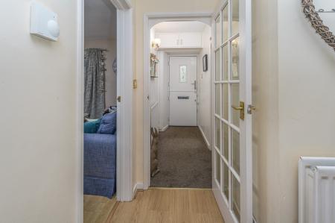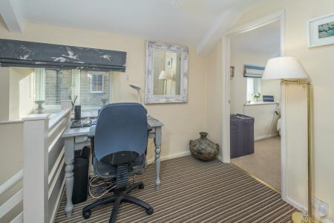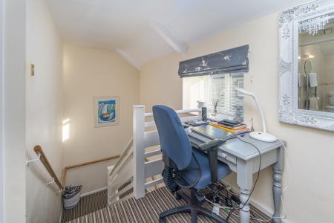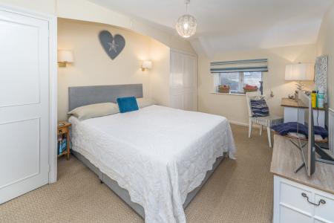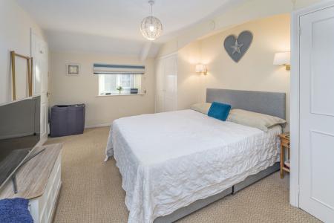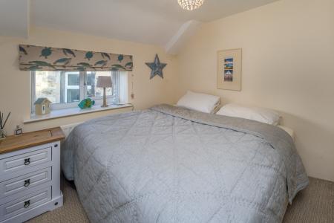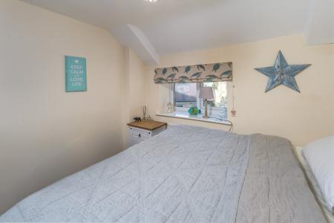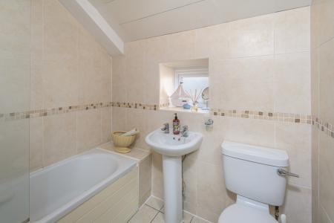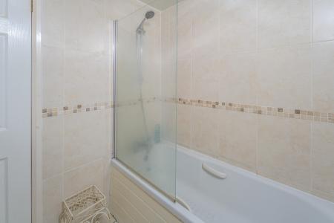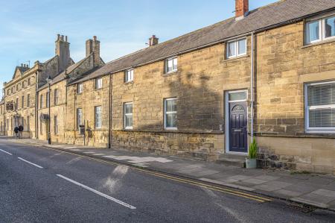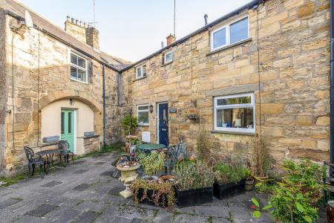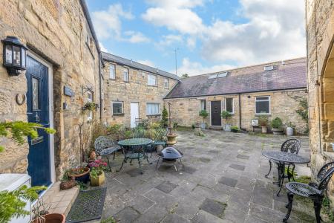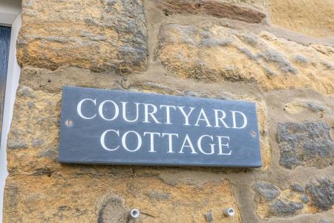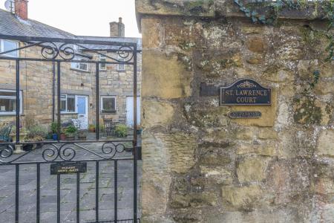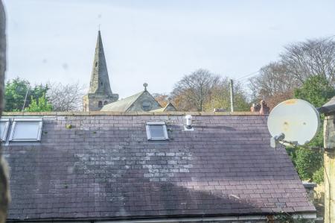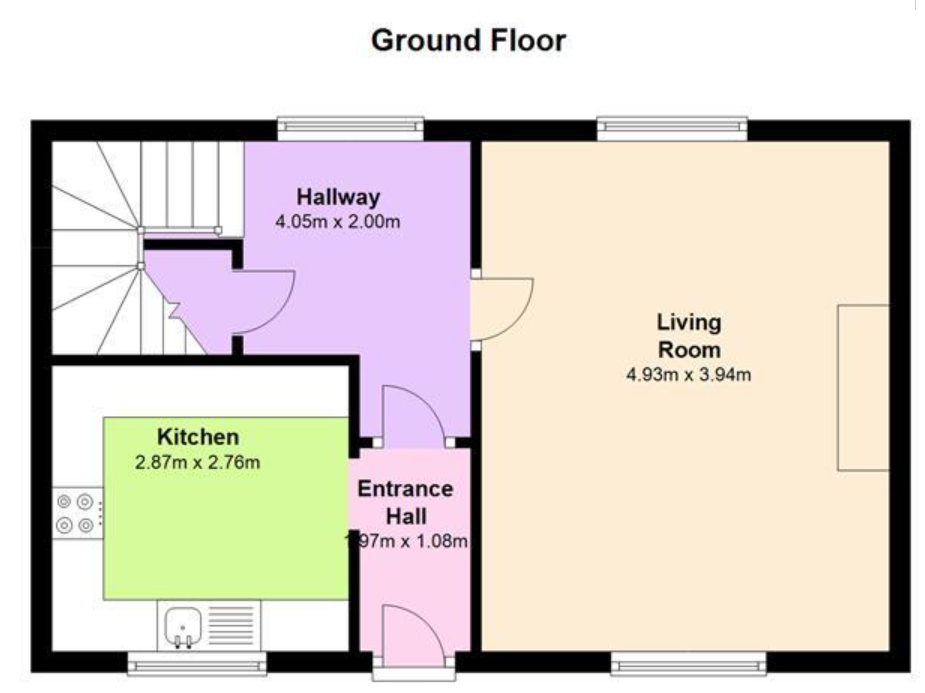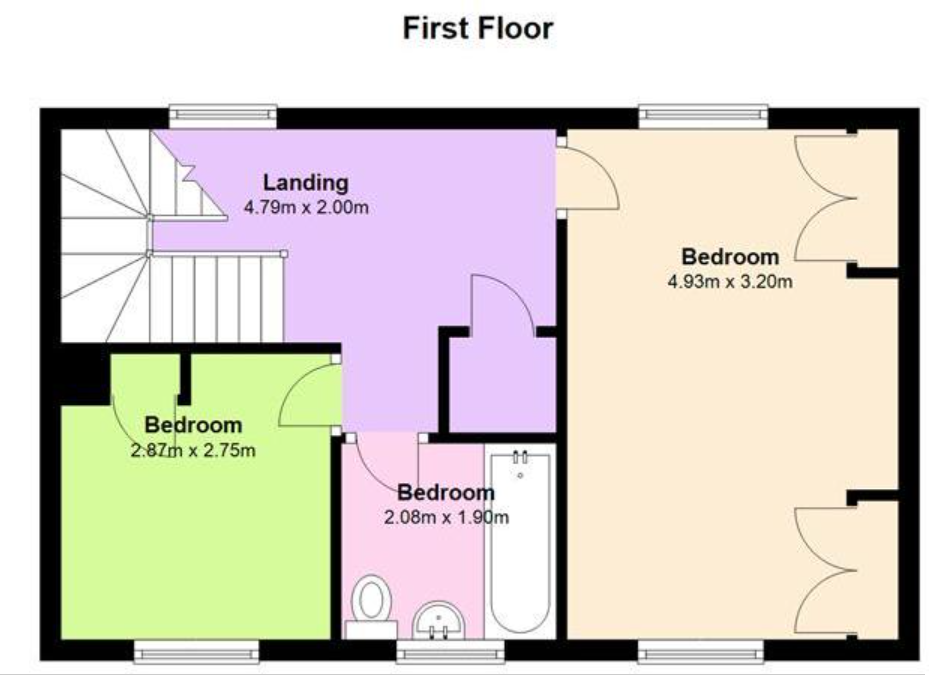- Stone built
- Courtyard
- Holiday or main home
- Central location
- Walk to shops
- Walk to restaurants and cafes
- Walk to the beach
- Gas central heating
- Very sought after location
2 Bedroom Terraced House for sale in Morpeth
As a main or second home, this property is perfectly placed to enjoy all that this most sought-after village and surrounding area has to offer. Elizabeth Humphreys Homes are delighted to bring to the market this fabulous 2 bedroomed stone-built property located in the centre of the Northumberland village of Warkworth. This lovely home benefits from an attractive courtyard, uPVC windows and a composite door, gas central heating and all the other usual mains connections.
Warkworth is a beautiful village steeped in history offering the opportunity for a unique shopping experience. The village is home to a variety of tea-rooms and pubs and is located on the banks of the river Coquet which offers the most tranquil of walks taking in the scenery and wildlife along the way. The village also has a local Primary School. Travel to Newcastle is only half an hour away and the market towns of Alnwick and Morpeth are easily accessible by both bus and car.
Entry is via a composite stable door which opens into a light and bright entrance hallway with stairs leading to the first floor and various doors leading off. Storage is available in a cupboard beneath the stairs.
The kitchen offers a good number of wall and base units complemented by a dark marble-effect work surface and grey mosaic splashback tiling. There is a white ceramic sink, an under bench electric oven, a four-burner ceramic hob beneath a chimney-style extractor fan, a fridge and freezer, both of which are under bench, space for a slimline dishwasher, and a space for a washing machine. Bench lighting adds to the natural light entering via a window.
A wood and glass door opens to the lounge-diner which is gloriously light and bright courtesy of a large window to the front and one to the rear. Views of the courtyard to the front can be appreciated whilst relaxing in this spacious and comfortable room which has been tastefully decorated and finished with laminate type flooring, creating a sleek and stylish look. The addition of an attractive electric feature fireplace adds charm and character.
Taking the stairs to the first floor, the impressive landing opens out to two bedrooms, a bathroom and a useful storage cupboard. Loft access is available. The landing is large enough to create a sitting area ideal for relaxing with a book or a cup of coffee if you so wished.
The primary bedroom is a spacious double with a window to the front and one to the rear. The coombed ceilings to either side are charming features and two wardrobes offer excellent storage potential.
Bedroom 2 is a large double room taking advantage of views to the front of the property. This restful room offers a built-in cupboard and again the coombed ceiling adds appeal.
The fully tiled bathroom comprises a white bath with shower taps behind a glass shower screen, a close-coupled toilet with a push button behind, a pedestal wash hand basin, and a chrome heated towel rail ensures added comfort. Spotlights set within the low-maintenance ceiling add to the natural light entering via a window overlooking the courtyard.
The shared courtyard to the front is a superb space in which you can relax and unwind after the hustle and bustle of the day or a busy day exploring this area of outstanding natural beauty. The central location of this lovely home means the varied eateries and boutique-style shops are only a short walk away.
Important Note:
These particulars, whilst believed to be accurate, are set out as a general guideline and do not constitute any part of an offer or contract. Intending purchasers should not rely on them as statements of representation of fact but must satisfy themselves by inspection or otherwise as to their accuracy. Please note that we have not tested any apparatus, equipment, fixtures, fittings or services including central heating and so cannot verify they are in working order or fit for their purpose. All measurements are approximate and for guidance only. If there is any point that is of particular importance to you, please contact us and we will try and clarify the position for you.
Property Ref: 562345_NLW656325
Similar Properties
Whitesmiths Way, Swordy Park, Alnwick, Northumberland
3 Bedroom Semi-Detached House | £265,000
This property can be purchased outright, as well as being available under the shared ownership scheme. Elizabeth Humphre...
Gannet Drive, Amble, Morpeth, Northumberland
3 Bedroom Detached House | £260,000
This family home offers light and bright contemporary living and is located in Amble on Hauxley Grange – a superb new Pe...
Harcar Court, Seahouses, Northumberland
3 Bedroom Semi-Detached Bungalow | Offers Over £250,000
Within walking distance of the beach! Elizabeth Humphreys Homes are delighted to welcome to the market this attractive s...
Woodside Way, Ellington, Morpeth, Northumberland
4 Bedroom Detached House | Offers Over £270,000
This property offers elegant light and bright living and in a much sought after residential area. Elizabeth Humphreys Ho...
Harcar Court, Seahouses, Northumberland
3 Bedroom Semi-Detached Bungalow | Offers in region of £270,000
Within walking distance of the beach! Elizabeth Humphreys Homes are delighted to welcome to the market this attractive 3...
Carpenters Crescent, Swordy Park, Alnwick, Northumberland
3 Bedroom Semi-Detached House | £275,000
A beautifully presented and extended family home offering light and bright contemporary living on the newly built Taylor...
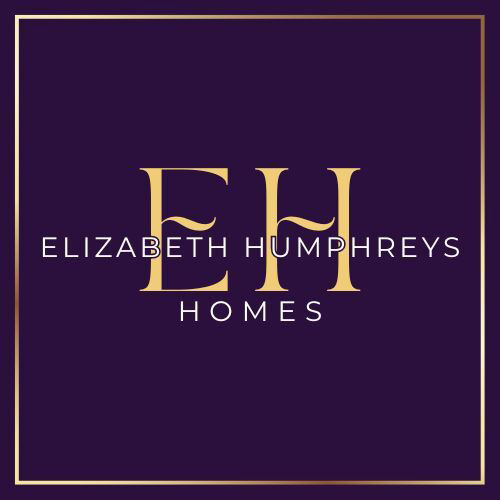
Elizabeth Humphreys Homes (Morpeth)
Park Road, Swarland, Morpeth, Northumberland, NE65 9JD
How much is your home worth?
Use our short form to request a valuation of your property.
Request a Valuation
