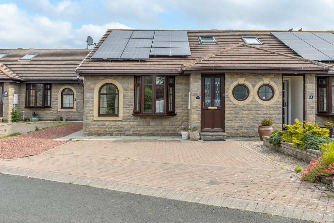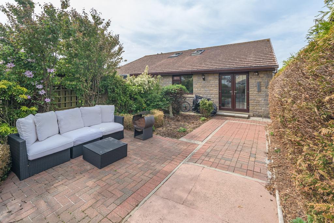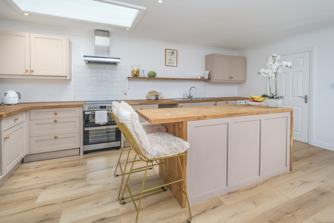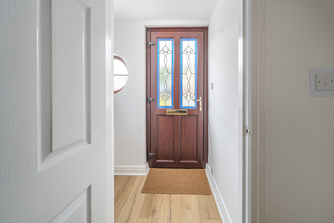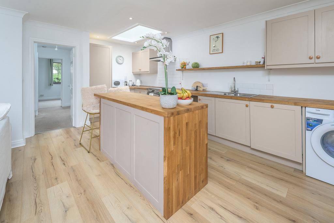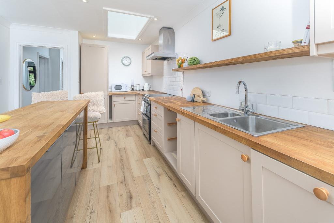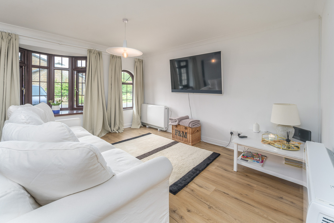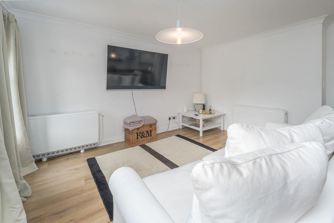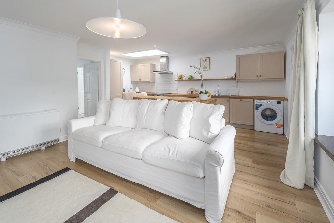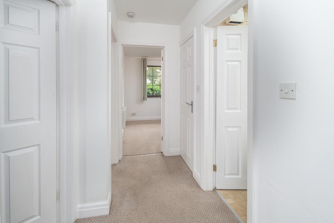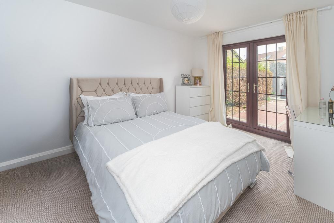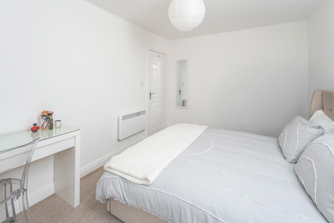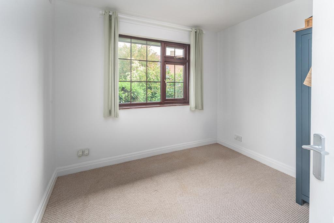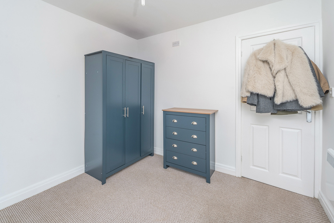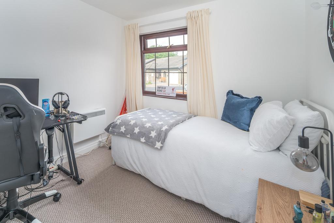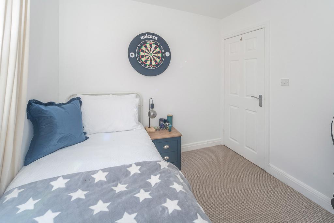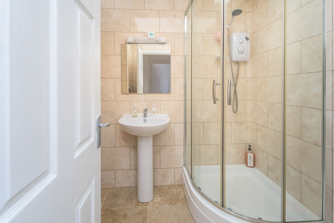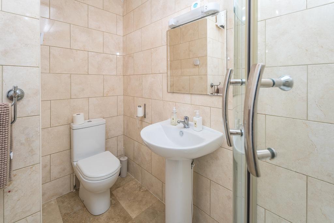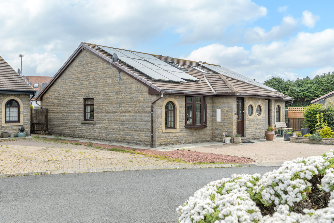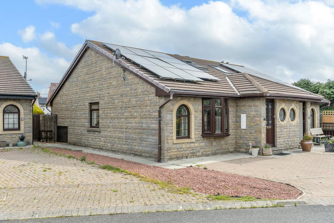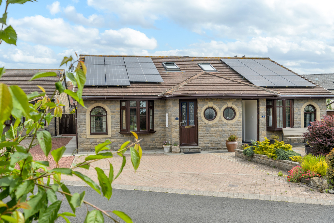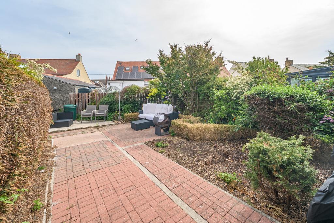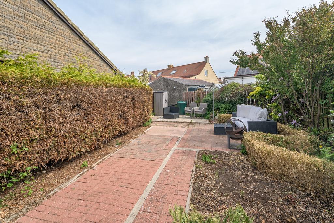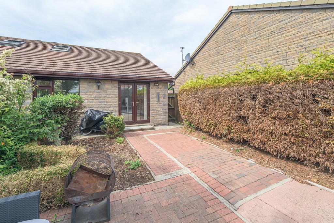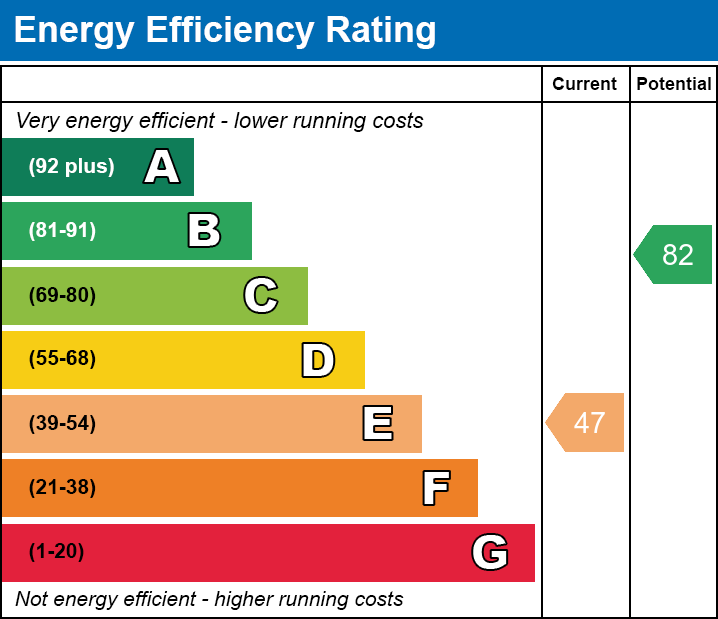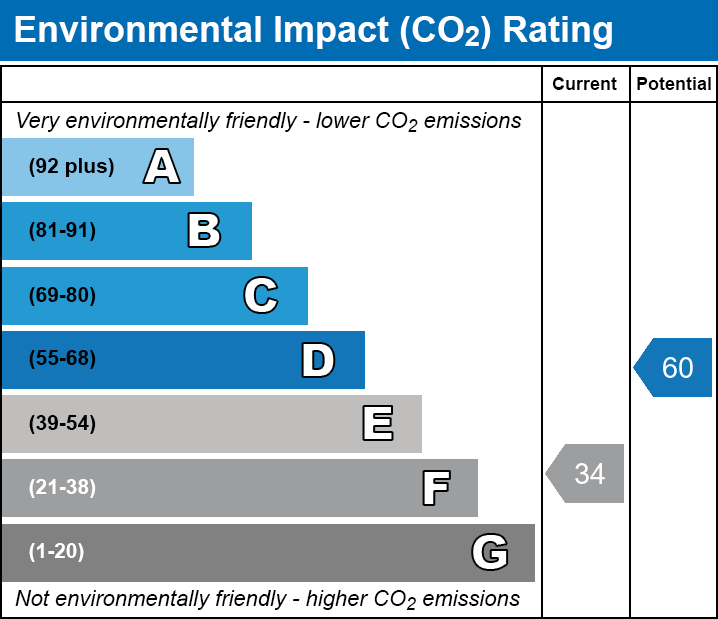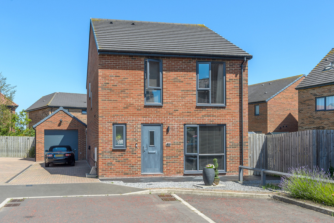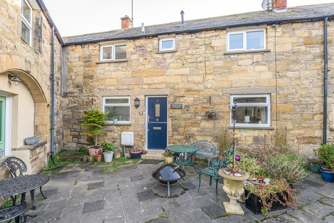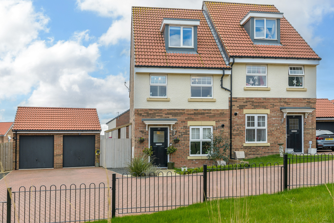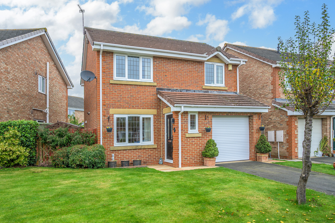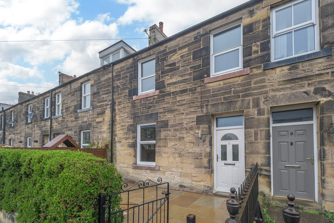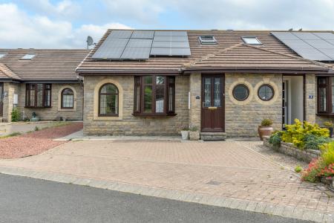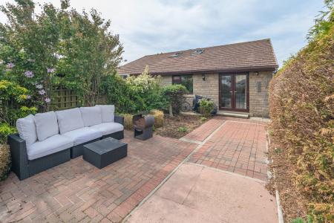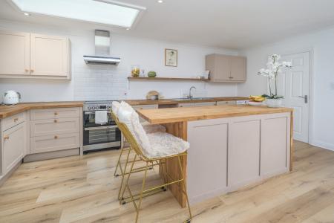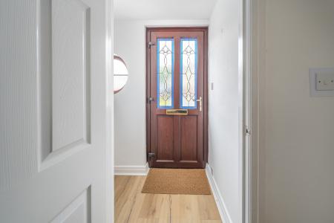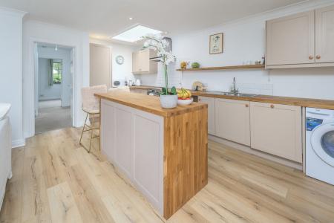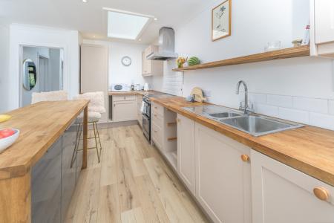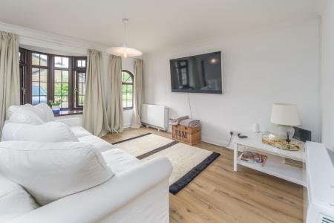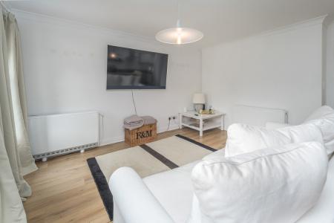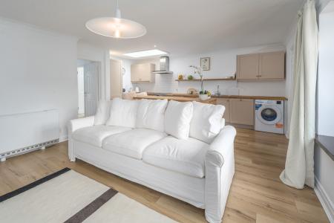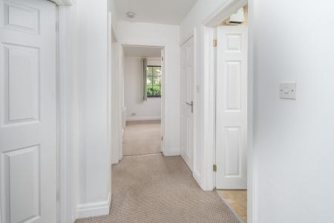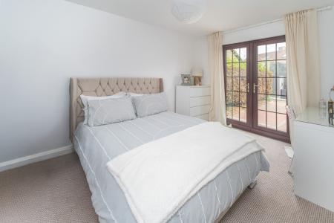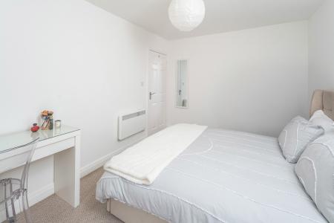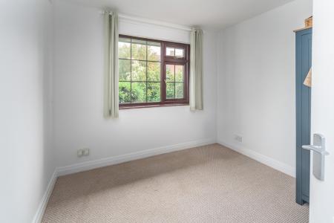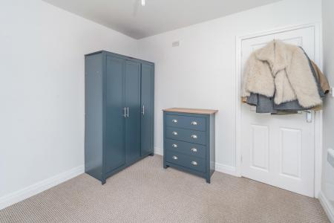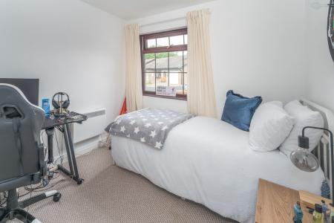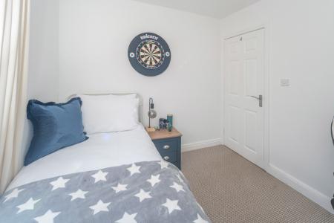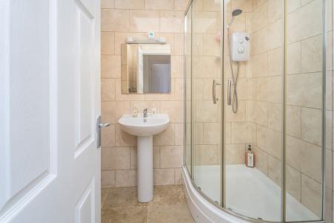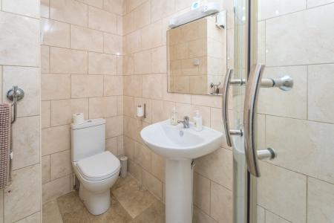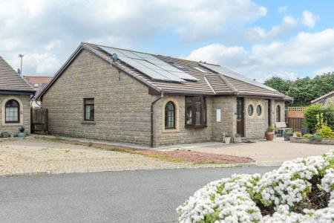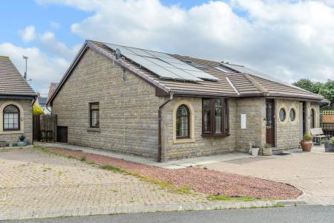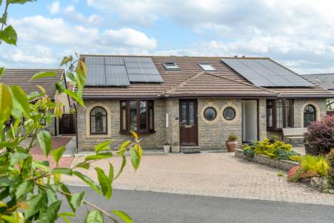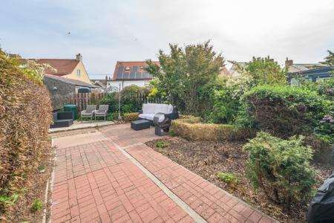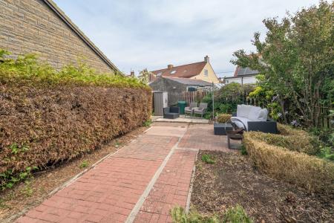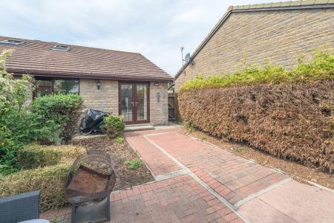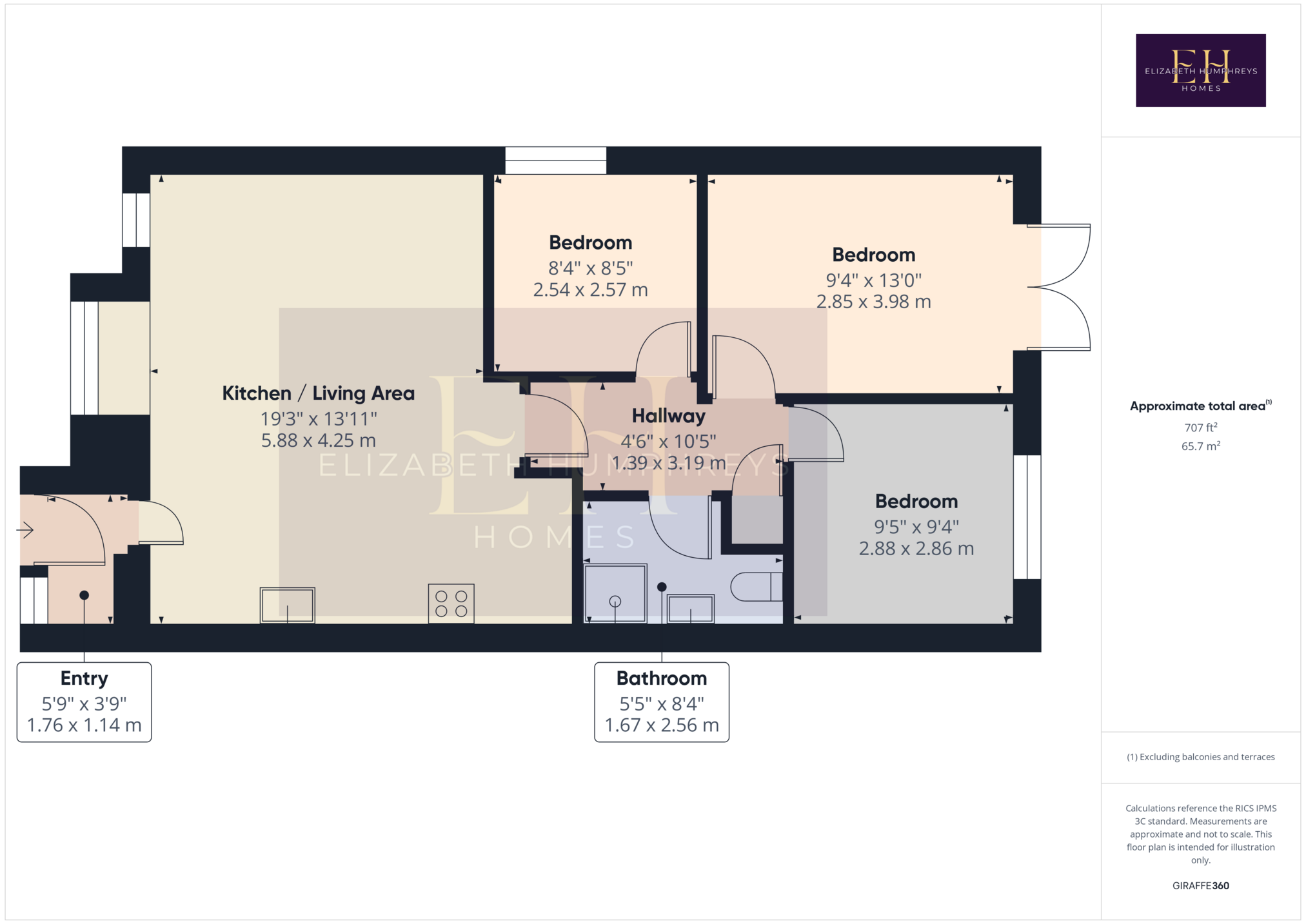- No chain
- Driveway parking
- Lovely kitchen dining living room
- Sea side location
- Walk to bus stop
- Walk to beach
- Walk to shops and restaurants
- Light and spacious
- Quiet cul-de-sac location
3 Bedroom Semi-Detached Bungalow for sale in Seahouses
Within walking distance of the beach! Elizabeth Humphreys Homes are delighted to welcome to the market this attractive 3 bedroomed bungalow located in the Northumberland town of Seahouses. The property boasts block paved driveway parking for two cars, a low maintenance front garden and a sizeable rear garden. It benefits from uPVC windows and doors, electric central heating and all the other usual mains connections and is being sold with no chain.
Seahouses is a colourful and vibrant community with fantastic local amenities such as the wonderful Hub which, as well as being a music/theatre/arts centre, has also been home to a state of the art cinema since 2013. With fresh seafood brought in every day and a fabulous selection of restaurants and pubs, Seahouses is an ideal place for any foodie. Only a few miles north is the stunning village of Bamburgh, which, with its wide expanse of sandy beaches and imposing castle, it is the perfect place for a good walk.
Entry is via the front door which opens into an internal porch which houses an upgraded metal consumer unit for ease of access and offers convenient cloaks and shoe storage. A lovely round window overlooks the front of the property and illuminates the wood look flooring which extends into the lounge-kitchen-diner creating a continuity between the different spaces.
Showcasing a beautiful bay window and another arched window, the lounge-kitchen -diner is superbly light and bright: a lovely open plan space in which to spend time with family and friends. The kitchen offers a good number of wall and base units complemented by a solid wood work surface and brick style splash back tiling. There is space for a free-standing cooker beneath a chimney style extractor fan, a bowl and a half stainless steel sink, a fully integrated full-sized dishwasher, an integrated fridge-freezer and plumbing and space for a washing machine. The centre island offers further work surface and storage in addition to a breakfast bar area. There is plenty of space for a sofa on which you can relax and watch television or enjoy views over the rear garden.
The hallway, with a beneficial storage cupboard, provides convenient access to the bedroom accommodation and the bathroom.
The primary bedroom is a large double room to the rear of the property. This room features French doors which open out to the sunny garden creating a free flow of movement between indoor and outdoor living: the ideal space in which to catch the summer sunshine whilst relaxing with a cup of coffee or whilst reading a book.
Bedroom 2 is another large light and airy double room with a pleasant aspect to the rear.
Bedroom 3 is a spacious single room with a window to the side of the property. All the bedrooms are neutrally decorated allowing the easy addition of accent colour should you so wish.
The family bathroom benefits from Travertine floor tiles and a Travertine-look wall tile which creates a sleek and stylish look. The suite comprises a close coupled toilet with a push button, a pedestal wash hand basin and a corner shower cubicle with an electric shower within. An electrically controlled raised Velux window allows a wealth of natural light to circulate with additional lighting by way of ceiling spotlights.
The rear garden is a wonderful outside space which showcases a variety of mature planting forming a beautiful backdrop when sitting on various paved areas enjoying al fresco dining or chatting with family and friends after a day out exploring the stunning Northumberland coastline.
Tenure: Freehold
Council Tax Band:
EPC: E
Important Note:
These particulars, whilst believed to be accurate, are set out as a general guideline and do not constitute any part of an offer or contract. Intending purchasers should not rely on them as statements of representation of fact but must satisfy themselves by inspection or otherwise as to their accuracy. Please note that we have not tested any apparatus, equipment, fixtures, fittings or services including central heating and so cannot verify they are in working order or fit for their purpose. All measurements are approximate and for guidance only. If there is any point that is of particular importance to you, please contact us and we will try and clarify the position for you.
Important Information
- This is a Freehold property.
Property Ref: 562345_NLW823893
Similar Properties
Woodside Way, Ellington, Morpeth, Northumberland
4 Bedroom Detached House | Offers Over £270,000
This property offers elegant light and bright living and in a much sought after residential area. Elizabeth Humphreys Ho...
Whitesmiths Way, Swordy Park, Alnwick, Northumberland
3 Bedroom Semi-Detached House | £265,000
This property can be purchased outright, as well as being available under the shared ownership scheme. Elizabeth Humphre...
St Lawrence Court, Warkworth, Morpeth, Northumberland
2 Bedroom Terraced House | £265,000
As a main or second home, this property is perfectly placed to enjoy all that this most sought-after village and surroun...
Carpenters Crescent, Swordy Park, Alnwick, Northumberland
3 Bedroom Semi-Detached House | £275,000
A beautifully presented and extended family home offering light and bright contemporary living on the newly built Taylor...
The Close, Amble, Morpeth, Northumberland
3 Bedroom Detached House | £280,000
An immaculately presented family friendly home offering stylish light and bright living located in the most sought-after...
Bridge Street, Alnwick, Northumberland
3 Bedroom Terraced House | £280,000
A statement property oozing boutique show home style whilst retaining many period features located in a desirable reside...
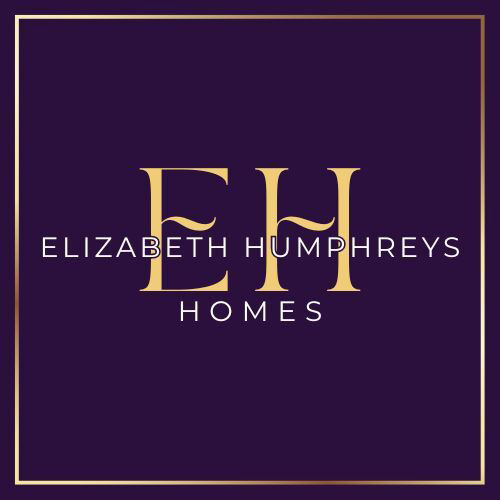
Elizabeth Humphreys Homes (Morpeth)
Park Road, Swarland, Morpeth, Northumberland, NE65 9JD
How much is your home worth?
Use our short form to request a valuation of your property.
Request a Valuation
