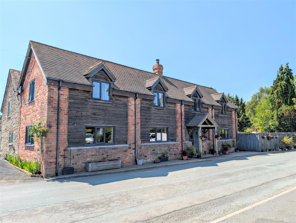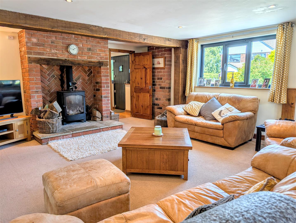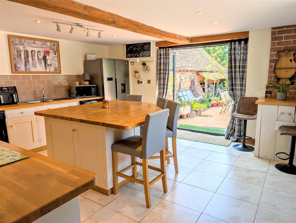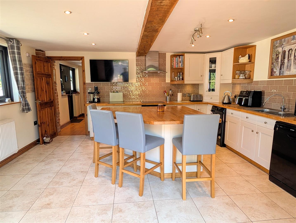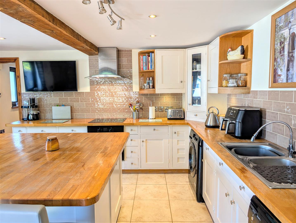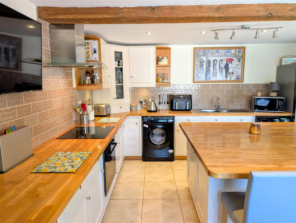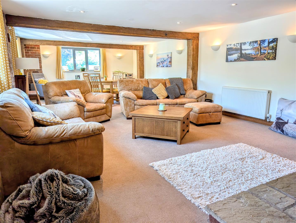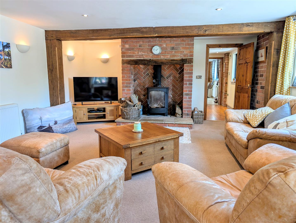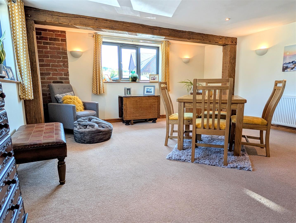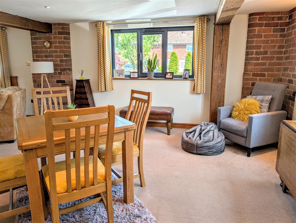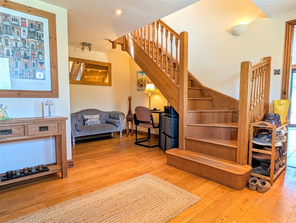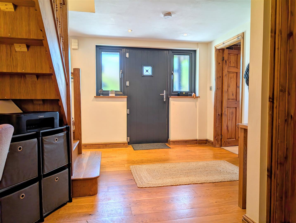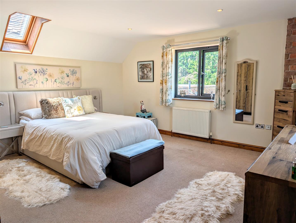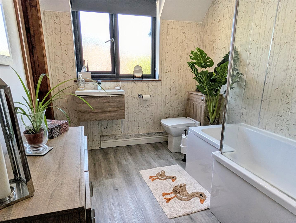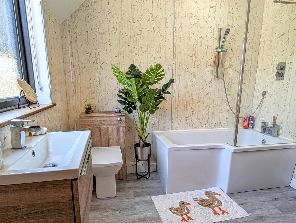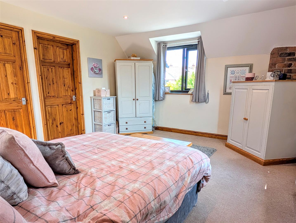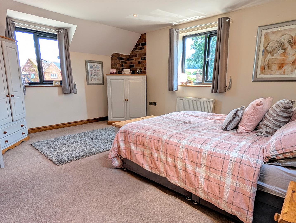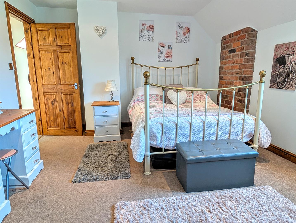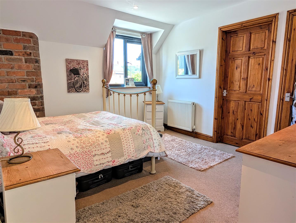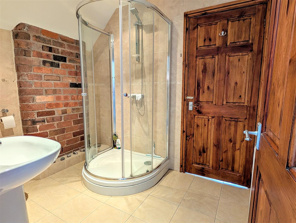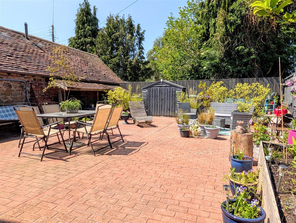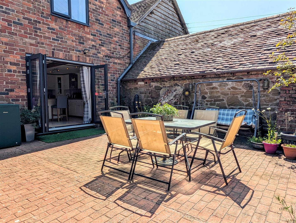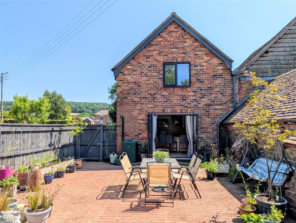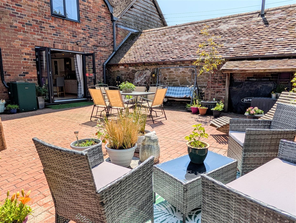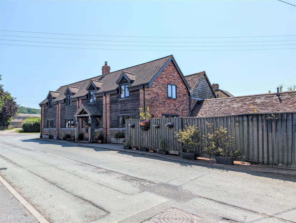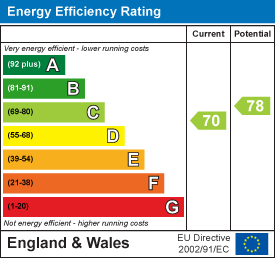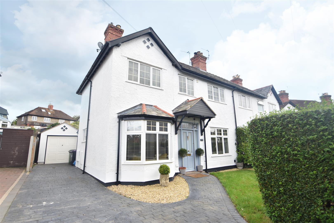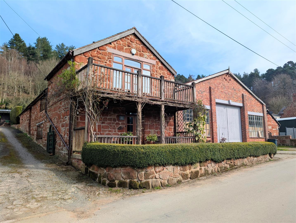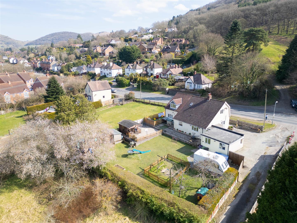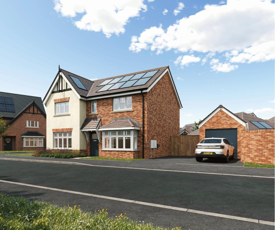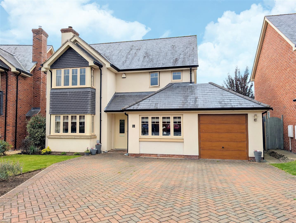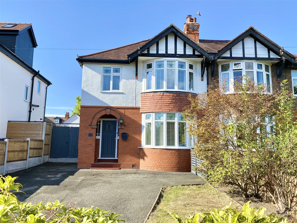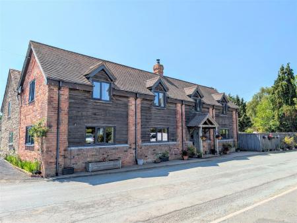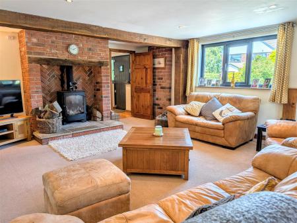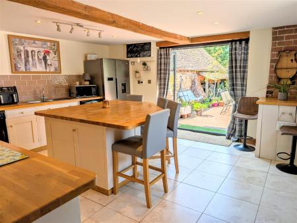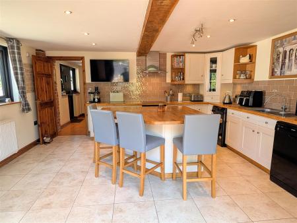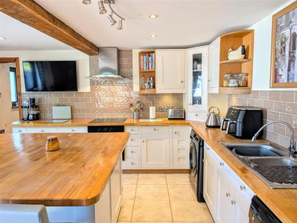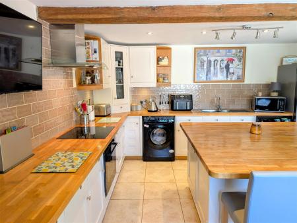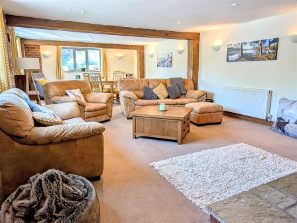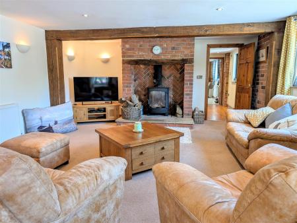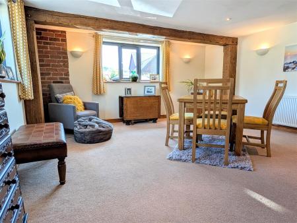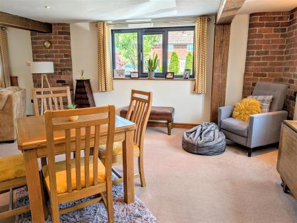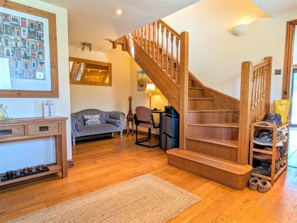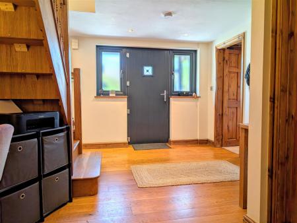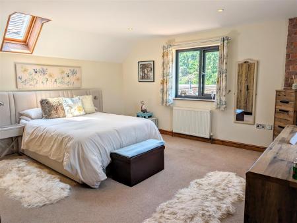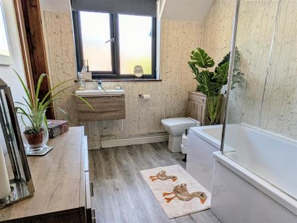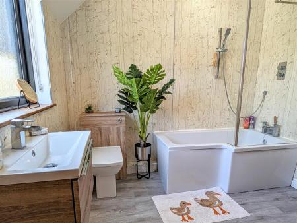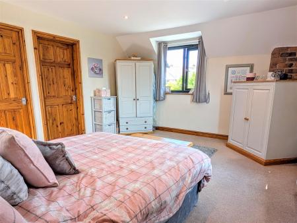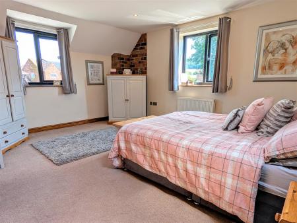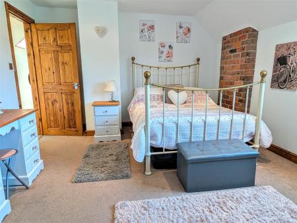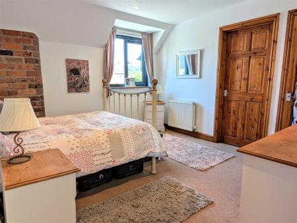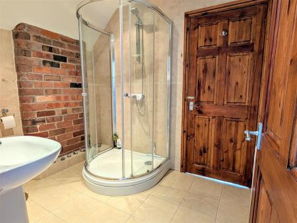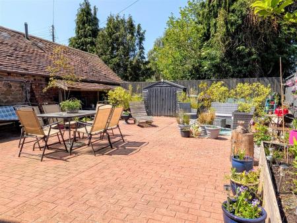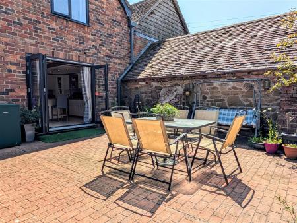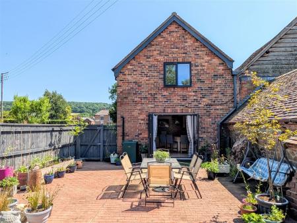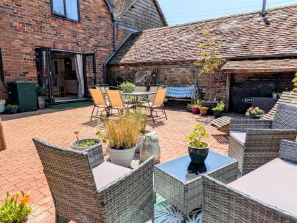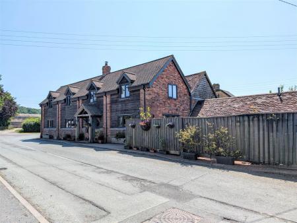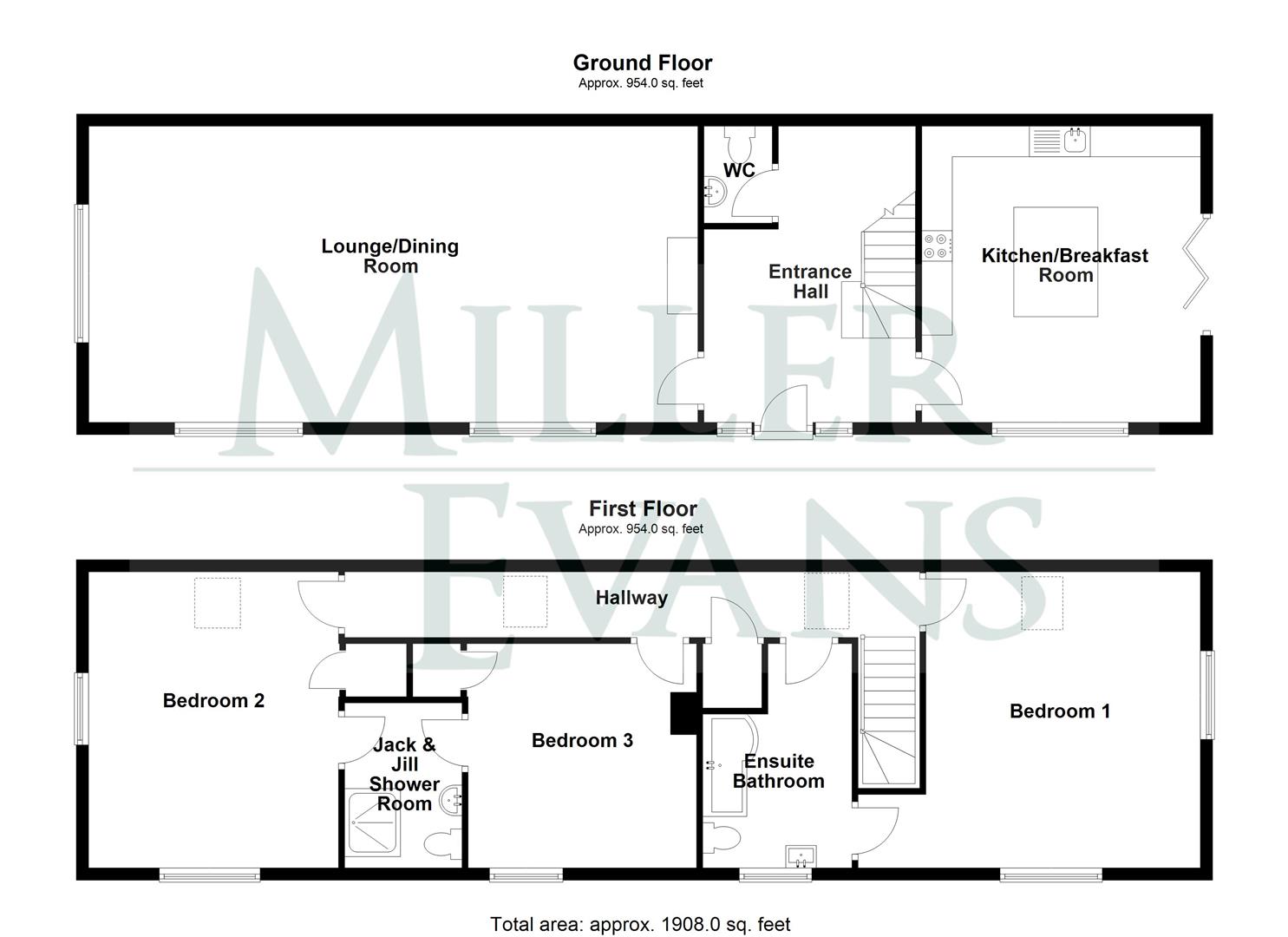- Spacious and immaculately presented barn conversion
- Three bedrooms, bathroom and shower room
- Living room/dining room, breakfast kitchen
- Cloakroom
- Enclosed courtyard garden
- Pleasant village location
3 Bedroom Barn Conversion for sale in Much Wenlock
This spacious three bedroom barn conversation is presented to an exacting standard and provides well planned accommodation briefly comprising; entrance hall, cloakroom, dining kitchen, living room/dining room, master bedroom with en suite bathroom, bedroom two and three with 'Jack and Jill' shower room. Paved rear garden for ease of maintenance. The property benefits from oil-fired central heating.
The property is situated in the pretty village of Longville sitting in the heart of stunning south
Shropshire scenery and an area of outstanding natural beauty. The area is almost well known amongst walkers and tourists a like. Local amenities can be found at either Church Stretton or Much Wenlock, both of which are a hive of activity. Access to a number of commercial areas is readily available including Shrewsbury, Telford and Wolverhampton.
A spacious and immaculately presented, three bedroom barn conversion.
Inside The Property -
Spacious Entrance Hall -
Cloakroom - Wash hand basin, wc
Kitchen / Breakfast Room - 4.86m x 4.58m (15'11" x 15'0") - Range of matching wall and base units with integrated appliances.
Island unit
Bi-fold doors to courtyard garden
Window to the front
Ceiling beams
Lounge / Dining Room - 4.86m x 9.99m (15'11" x 32'9") - Impressive living accommodation with windows to two sides
Feature brick wall with log burner
STAIRCASE rising from the entrance hall to FIRST FLOOR LANDING with two Velux windows providing natural light.
Bedroom 1 - 4.86m x 5.62m (15'11" x 18'5") - Two windows and Velux window
En Suite Bathroom - Modern suite with panelled bath with shower over
Wash hand basin, wc
Bedroom 2 - 4.86m x 4.10m (15'11" x 13'5") - Two windows and Velux window
Built in wardrobes
Door to en suite shower room
Bedroom 3 - 3.68m x 3.75m (12'1" x 12'4") - Built in wardrobes
Window
Door to:
Jack And Jill Shower Room - Large shower cubicle
Wash hand basin, wc
Outside The Property -
Enclosed courtyard garden paved for ease of maintenance. Garden store shed.
Property Ref: 70030_33985768
Similar Properties
39 Copthorne Drive, Shrewsbury. SY3 8RZ
3 Bedroom Semi-Detached House | Offers in region of £475,000
This much improved and extended three bedroom semi-detached property is presented throughout to an exacting standard and...
Hopton House, Nesscliffe, Shrewsbury, SY4 1DG
3 Bedroom House | Offers in region of £475,000
This unique three bedroom detached family house, is in need of partial renovation, but provides spacious and extensive a...
Woodbank Cottage, 220 Watling Street South, Church Stretton, SY6 6PH
5 Bedroom Detached House | Offers in region of £475,000
This spacious unique five bedroom detached family home provides well planned and well proportioned versatile accommodati...
Plot 14, the Horne, Willow Rise, Bomere Heath, Shrewsbury SY4 3QR
House | £479,950
With an open-plan kitchen and dining area and separate living and dining rooms, this four-bedroom home is thoughtfully d...
13 Perryfield Road, Baschurch, Shrewsbury, SY4 2DU
4 Bedroom Detached House | Offers in region of £485,000
This modern four bedroom detached home is immaculately presented and provides spacious family accommodation briefly comp...
54 Mytton Oak Road, Shrewsbury SY3 8UH
3 Bedroom Semi-Detached House | Offers in region of £485,000
This immaculate residence provides spacious and well planned accommodation. The overall aesthetic is contemporary with a...
How much is your home worth?
Use our short form to request a valuation of your property.
Request a Valuation

