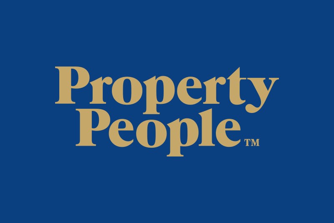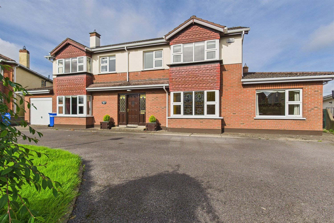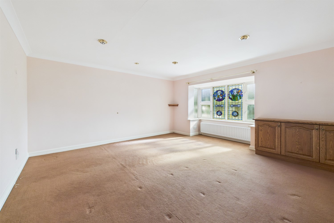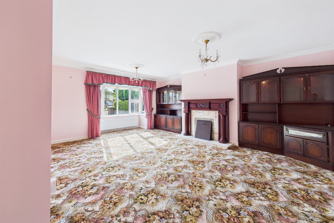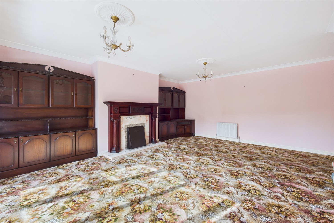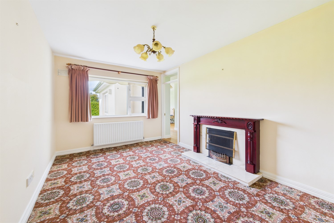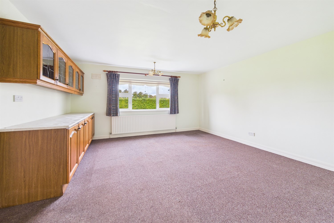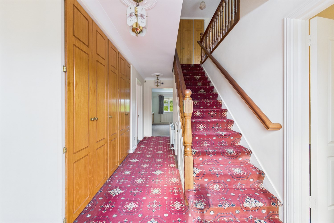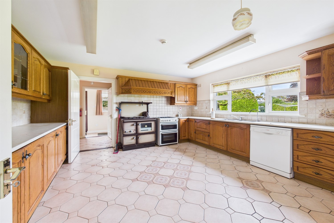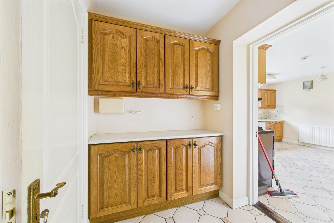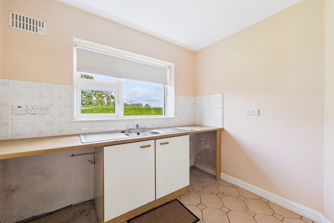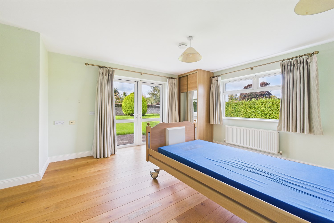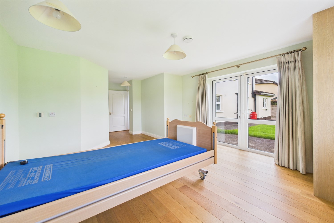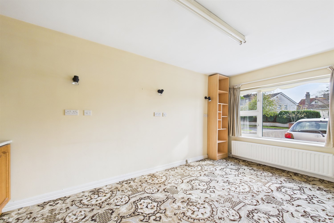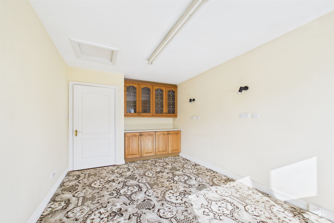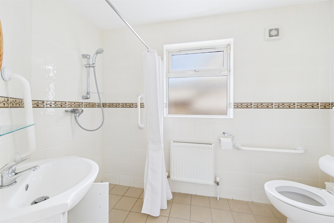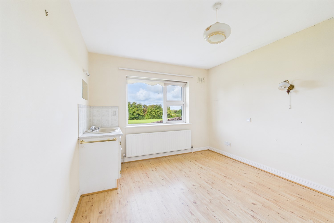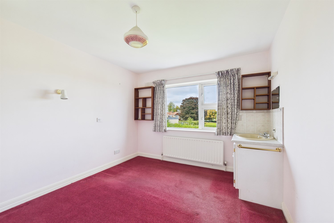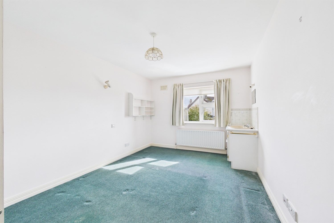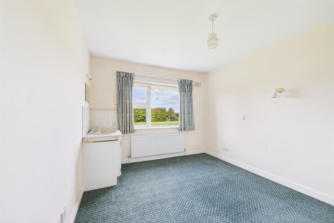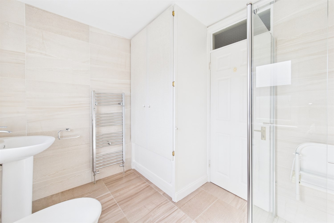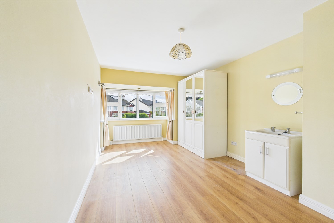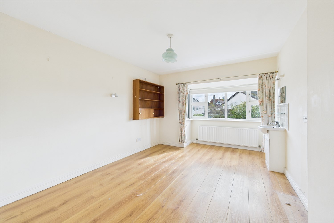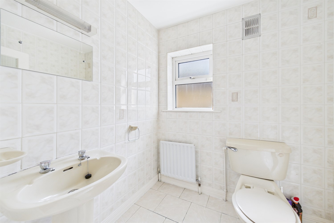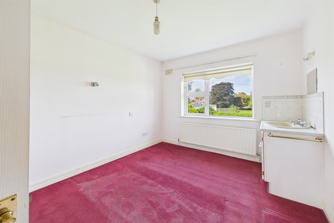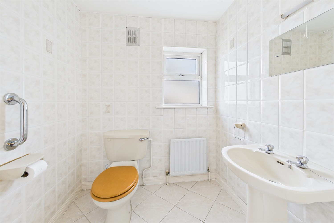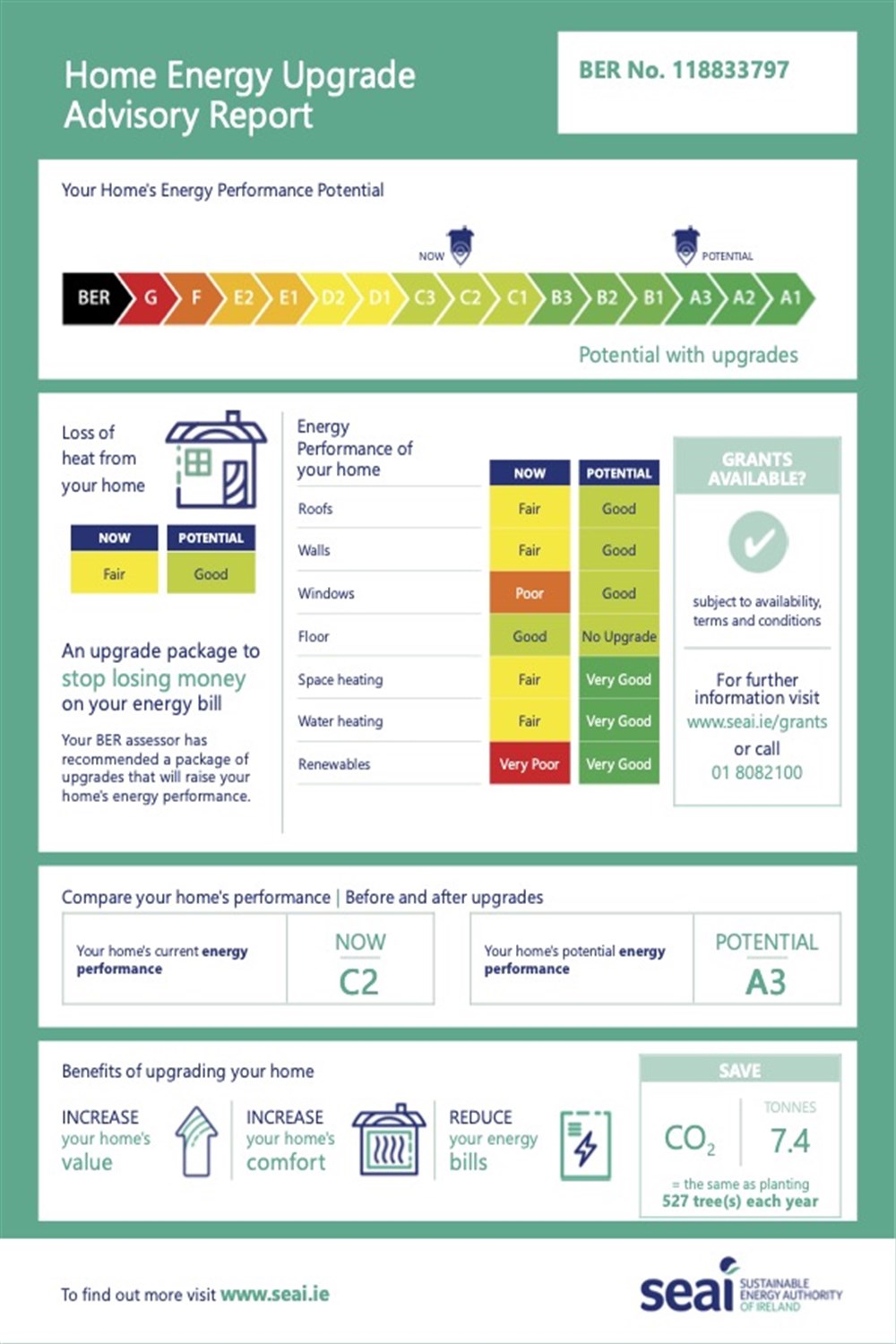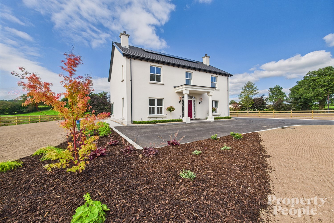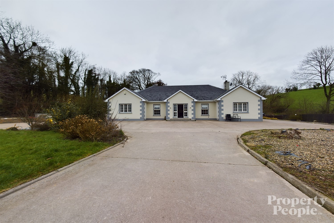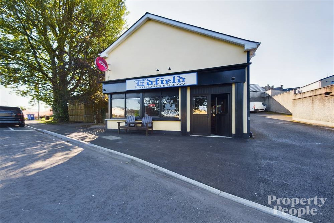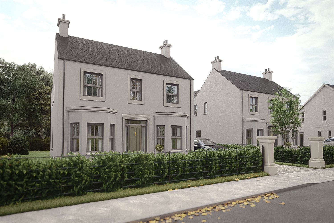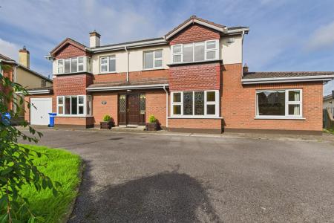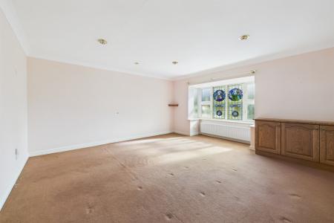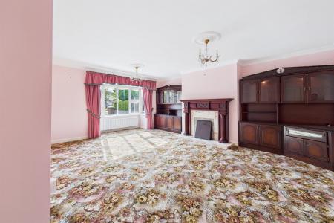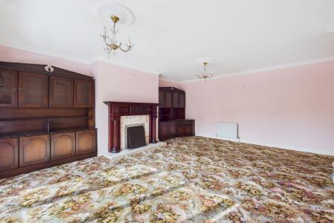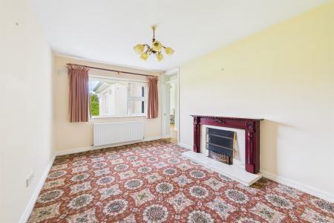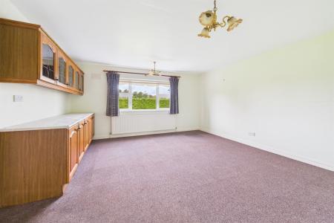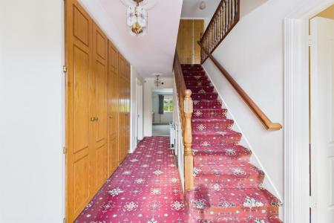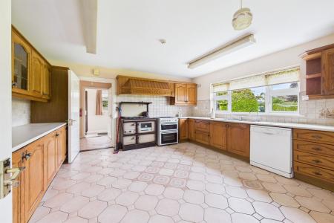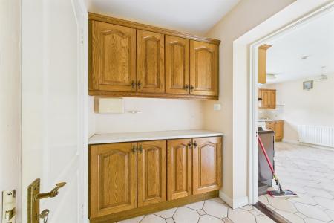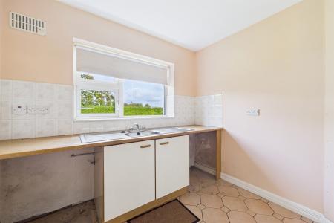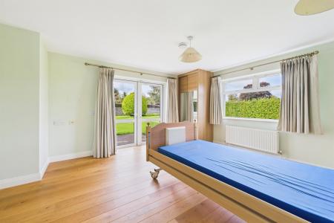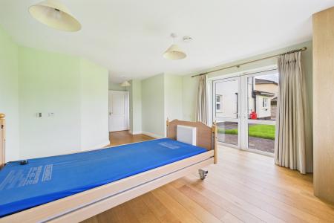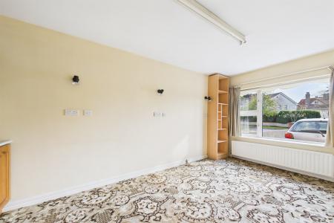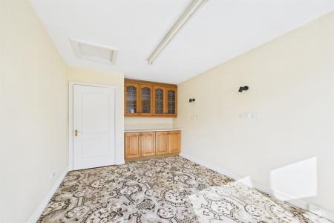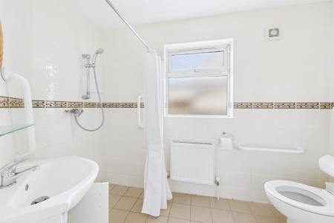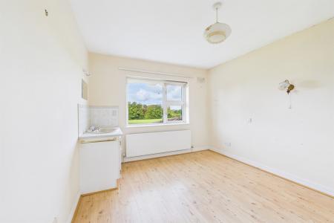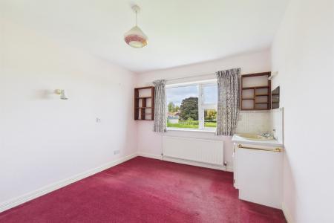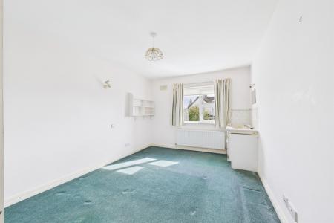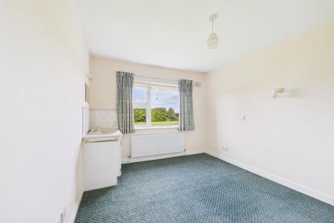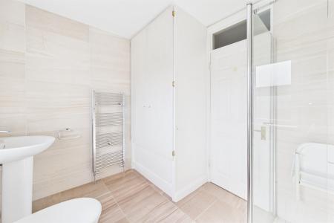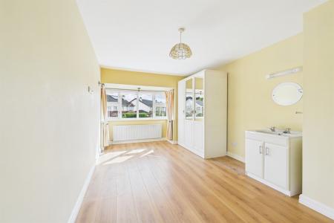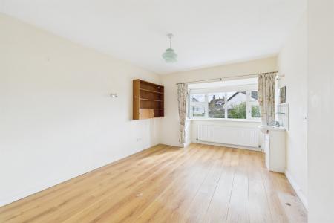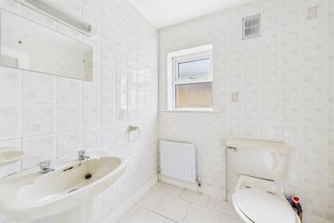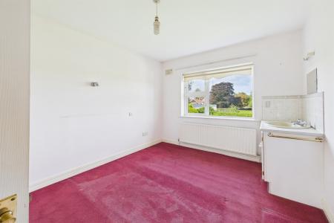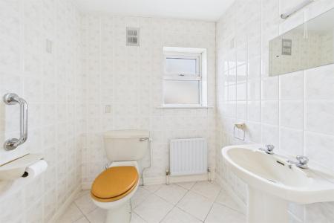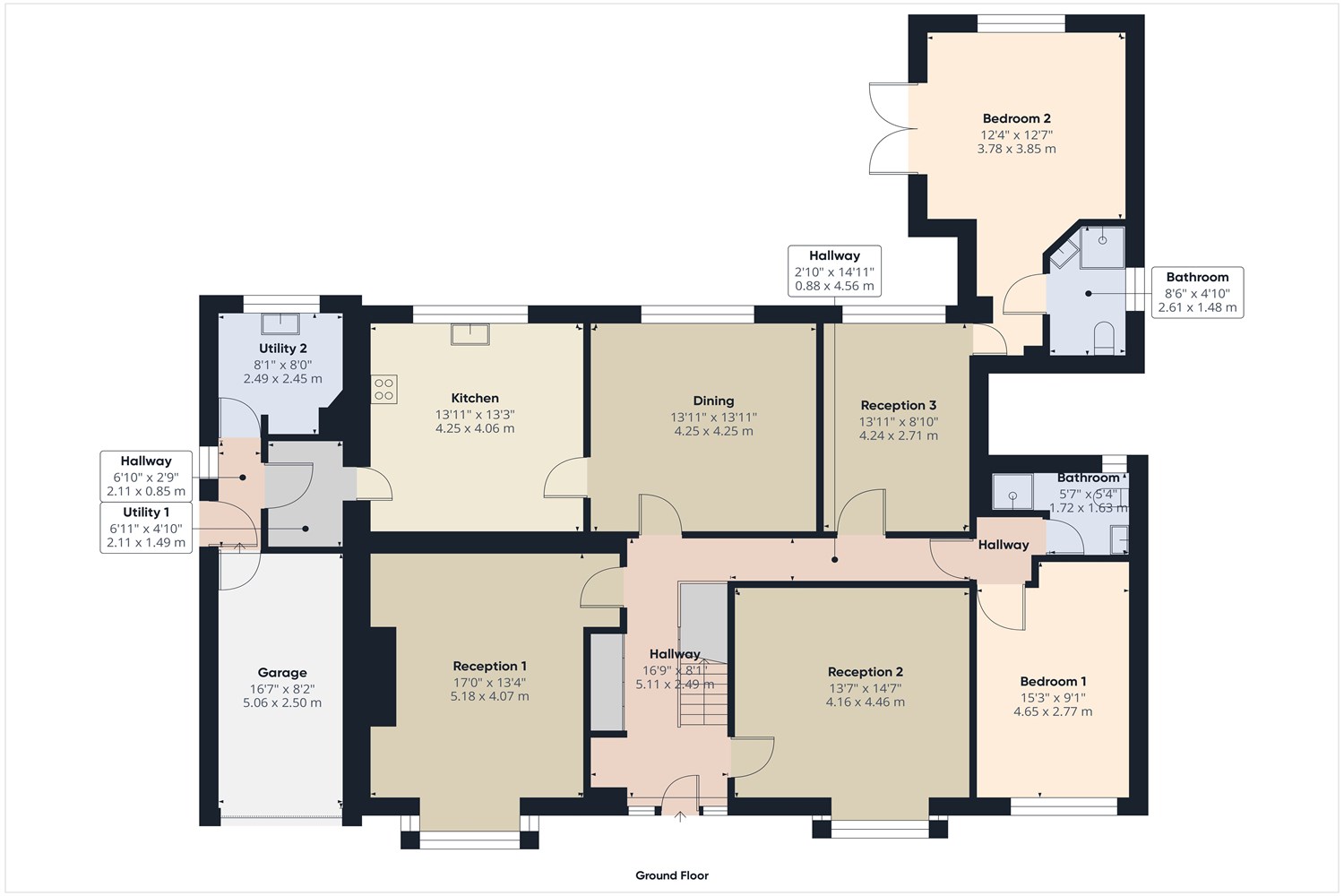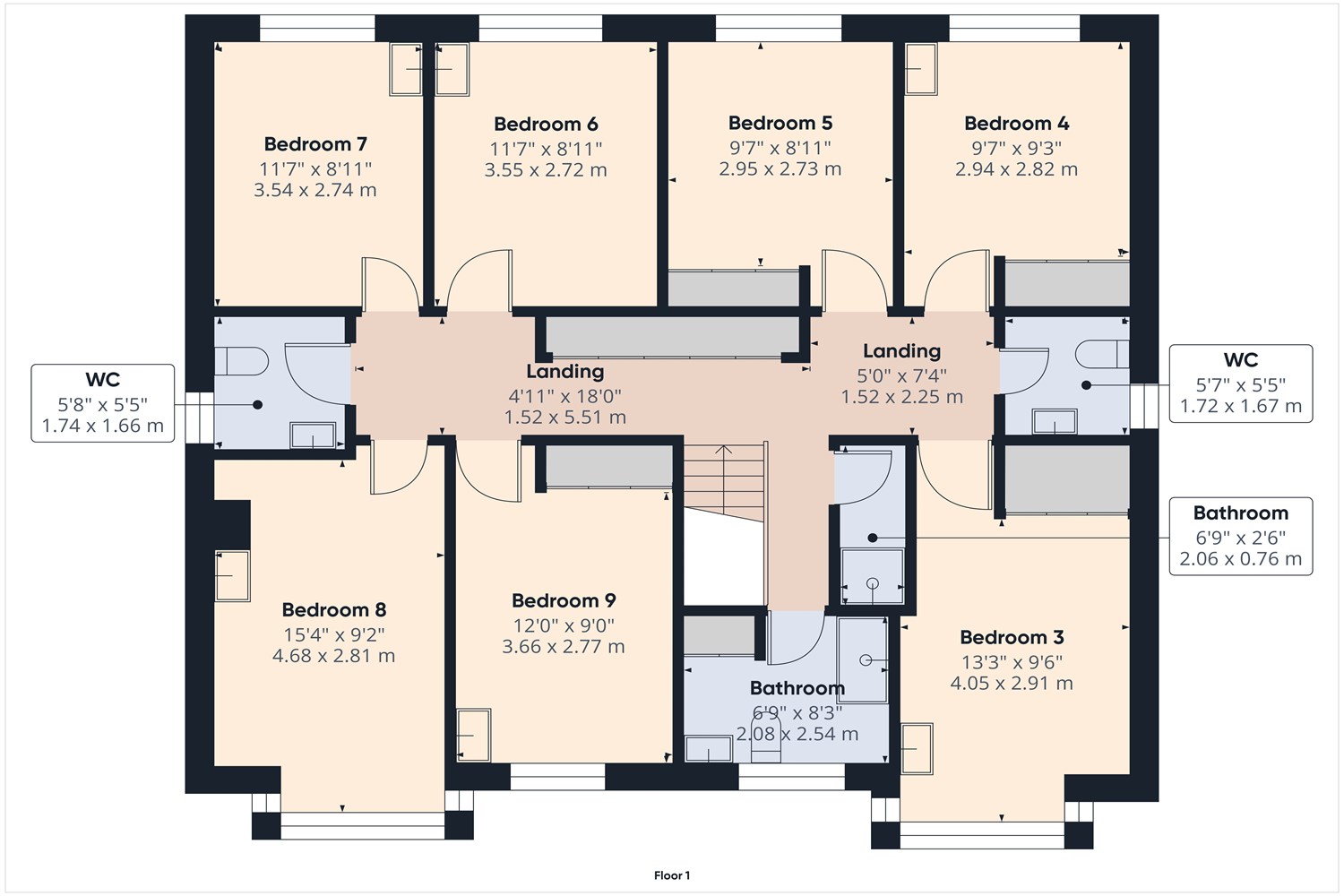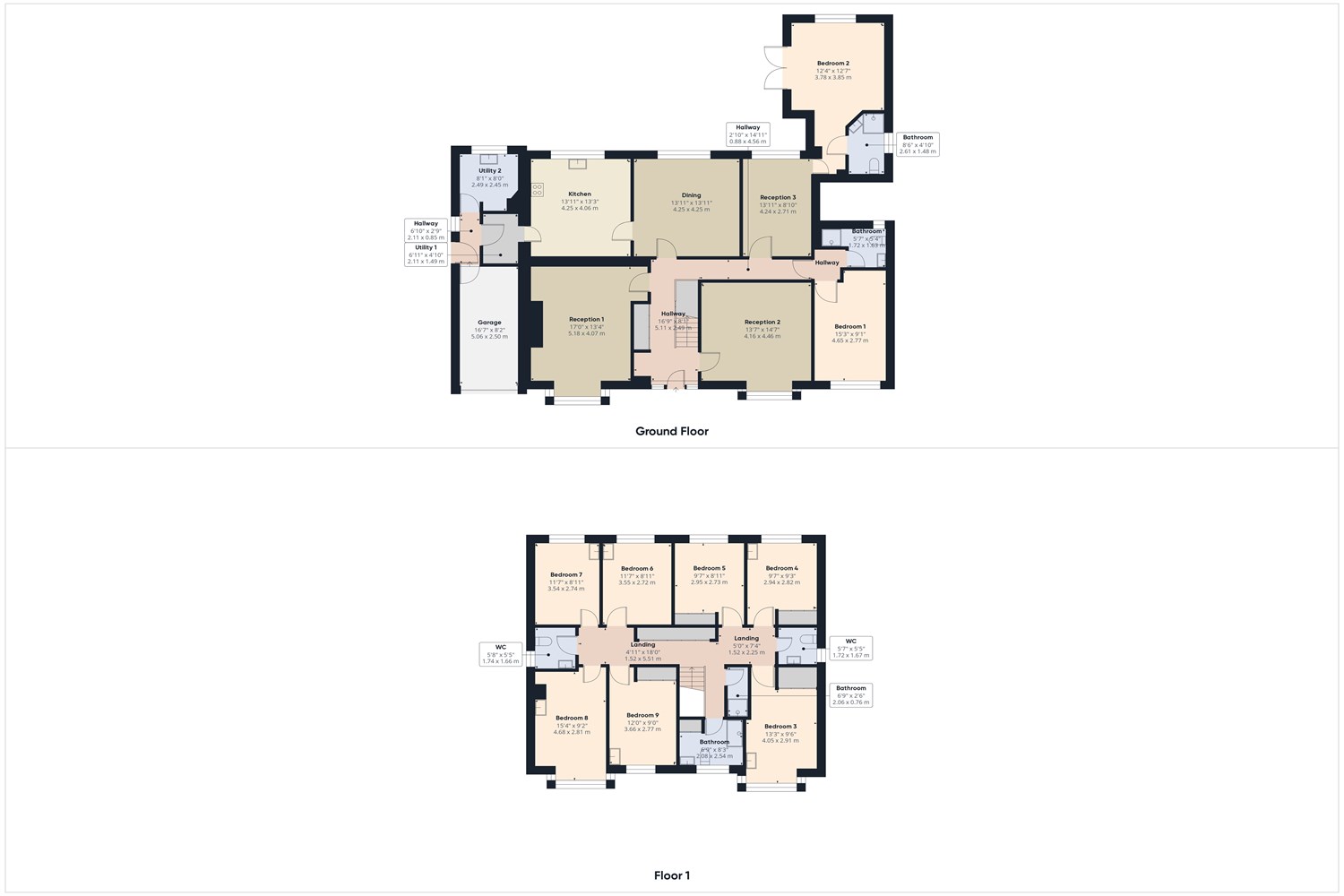- 6 minute Drive to town centre
- Excellent acces to N51 and M3 motorway
- Walking distance to schools, shops, hospitals and bus routes
- Substiantial detached property
- Large rear garden with green house.
- Self contained annex overlooking the rear garden
- Internal garage
- Quiet suburban location
- 8 double bedrooms
- 3 reception rooms
9 Bedroom Detached House for sale in Navan
Nestled in the peaceful and highly sought- after area of Aylesbury Lodge, Navan, this beautiful and refined modern detached house offers a wonderful opportunity for discerning buyers. It blends style, space, and convenience in a truly harmonious way.
On the ground floor, you' ll find an inviting entrance hall with storage, a spacious lounge featuring a charming mahogany fireplace, a square bay window, and built- in cabinetry. There' s also a cosy second reception room with a bay window and stained- glass inserts. The dining room and kitchen, equipped with wooden fitted units and both gas and Stanley ovens, are situated at the rear, complemented by additional storage and a handy utility room leading out to the garden and garage. The ground floor also includes a bedroom and a bathroom for added comfort. The separate annex offers a welcoming living room with a fireplace, a double bedroom opening onto the garden, and a fully tiled ensuite wet room, perfect for guests or family members.
Upstairs, you' ll discover seven bedrooms, most with built- in wardrobes and vanity sinks, alongside a family bathroom, a shower room, and two additional bathrooms. Several bedrooms come with fitted storage and lovely views over the gardens. The home is completed with an internal garage and a generous rear garden, blending practical space with outdoor leisure opportunities. This is a large, versatile home ideally located close to town and local amenities.
Situated in a quiet suburban neighbourhood yet only a 6- minute drive from the lively town centre, residents can enjoy the best of both worlds. Excellent access to the M 3 motorway via the N 51 makes commuting easy and hassle- free.
This charming property is perfect for families, with schools, shops, hospitals, and bus routes all within walking distance. The spacious rear garden, featuring a greenhouse, offers a peaceful retreat for relaxation and outdoor entertaining.
Highlights of this wonderful home include a self- contained annexe overlooking the lush garden, an internal garage for added convenience, and a total of eight double bedrooms and three reception rooms- plenty of space for modern living.
Priced at � 595, 000, this impressive property is a rare gem that beautifully combines luxury, comfort, and convenience in a highly desirable location. Don' t miss out on the opportunity to make this elegant residence your new home.
Reception 1 5.18m (17') x 4.07m (13'4)
With carpet, feature fireplace with mahogany mantlepiece,
square bay window, ceiling rose and built-in cabinets.
Reception 2 4.16m (13'8) x 4.46m (14'8)
With carpet, square bay window with two stained glass
window inserts
Reception 3 4.24m (13'11) x 2.71m (8'11)
With carpet, feature fireplace with mahogany mantlepiece.
Dining 4.25m (13'11) x 4.25m (13'11)
Kitchen 4.25m (13'11) x 4.06m (13'4)
With tiled flooring, wooden built in wall and floor units, gas oven
and Stanley oven.
Bedroom 1 4.65m (15'3) x 2.77m (9'1)
Bedroom 2 3.78m (12'5) x 3.85m (12'8)
Groundfloor ensuite bedroom in annexe with patio doors into rear garden.
Ground Floor bathroom 1.72m (5'8) x 1.63m (5'4)
Fully tiled with w.c., w.h.b. and shower
Bedroom 3 4.05m (13'3) x 2.91m (9'7)
With carpet flooring, a built-in wardrobe and a sink with a vanity unit
Bedroom 4 2.94m (9'8) x 2.82m (9'3)
Bedroom 5 2.95m (9'8) x 2.37m (7'9)
First floor WC 1.74m (5'9) x 1.66m (5'5)
Bedroom 6 3.55m (11'8) x 2.72m (8'11)
Bedroom 7 3.54m (11'7) x 2.74m (9')
First floor WC 1.72m (5'8) x 1.67m (5'6)
Bedroom 8 4.68m (15'4) x 2.81m (9'3)
Bedroom 9 3.66m (12'0) x 2.77m (9'1)
Master Bathroom 2.08m (6'10) x 2.54m (8'4)
Internal Garage 5.06m (16'7) x 2.1m (6'11)
With concrete floor and garage door.
360 Tour
https://tour.giraffe360.com/4c75954dc9c6474daea69b8938b0295a
Important Information
- This is a Freehold property.
Property Ref: 87995_6592
Similar Properties
4 Bedroom Detached House | £400,000
Property People Estate and Letting Agents are delighted to bring to the market one of Carey Developments' homes of disti...
5 Bedroom Detached House | £399,950
Property People Estate and letting agents are thrilled to bring to the market this substantial residence in the beautifu...
19 Edfield Way, Fivemiletown, BT75
Commercial Property | POA
The Edfield Restaurant has earned high praise from its patrons for delivering exceptional service and top-quality food....
Land | POA
Property People Estate Agents are delighted to bring this well designed development opportunity with 19 high end propert...
How much is your home worth?
Use our short form to request a valuation of your property.
Request a Valuation
