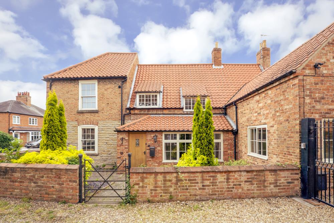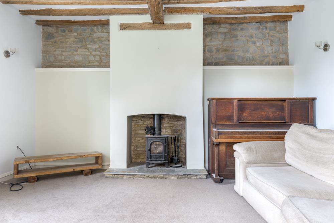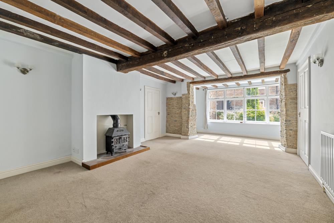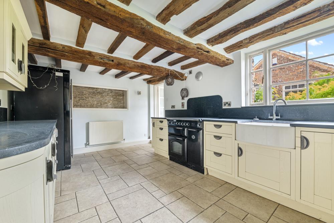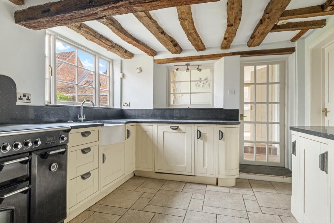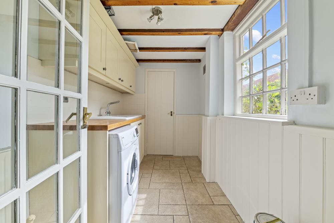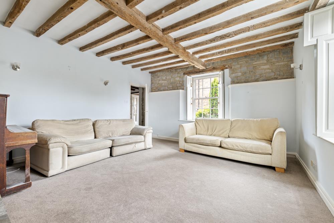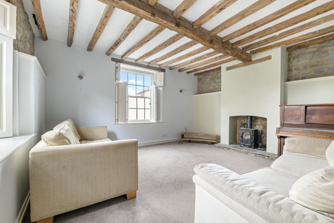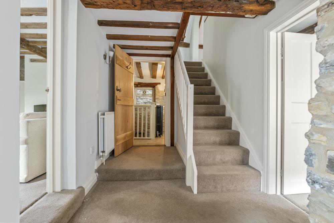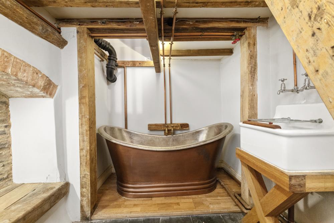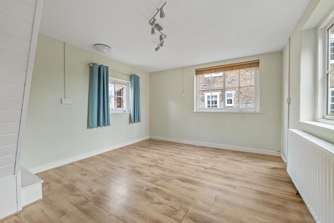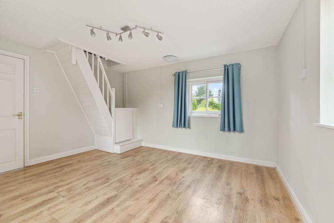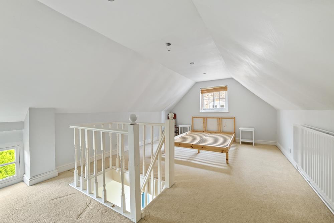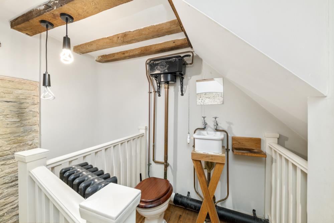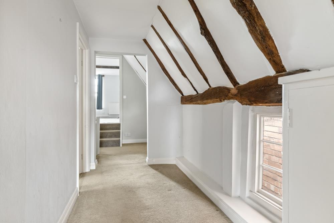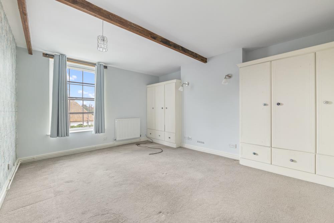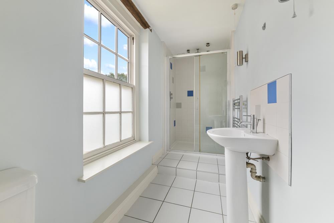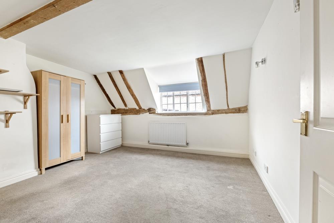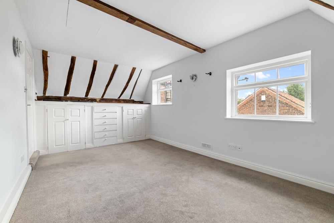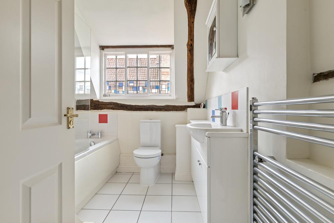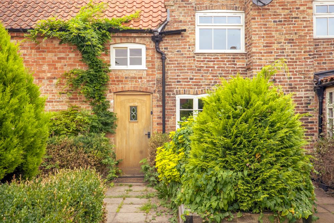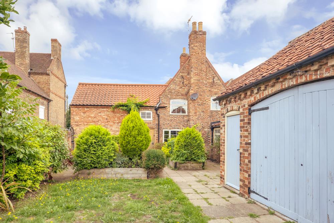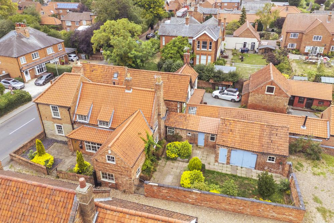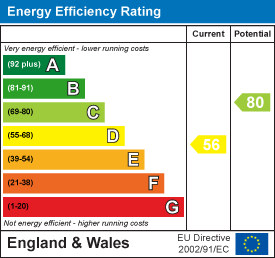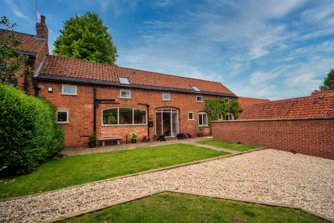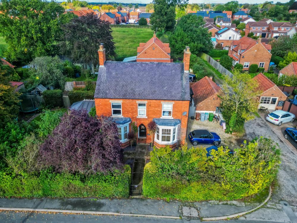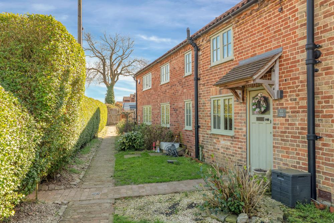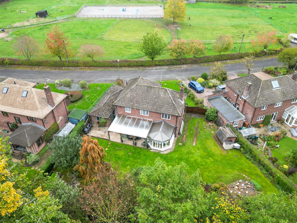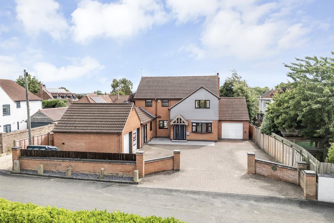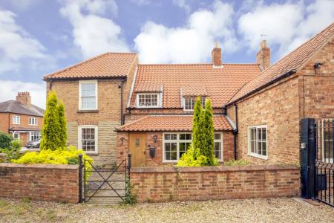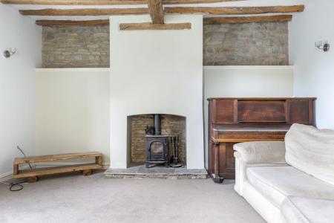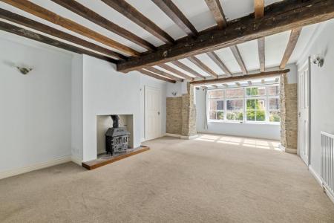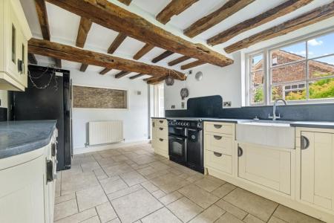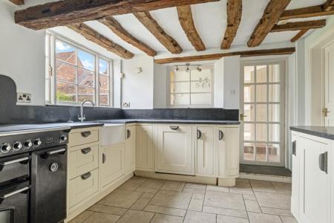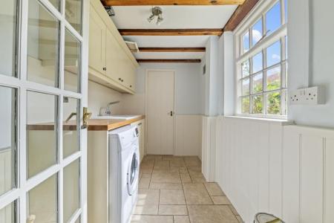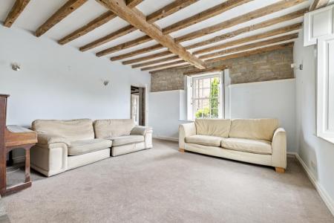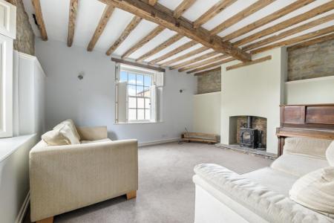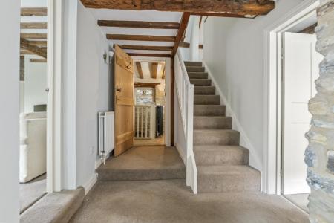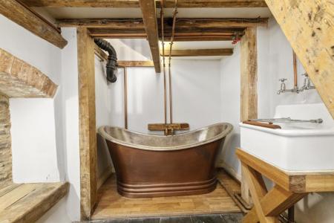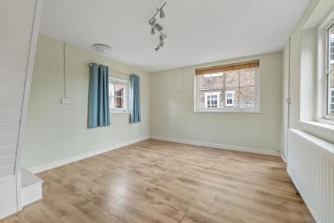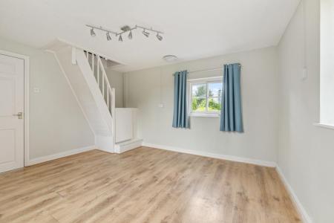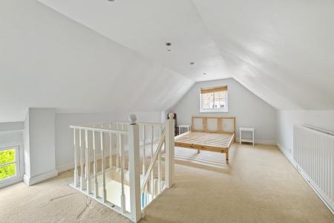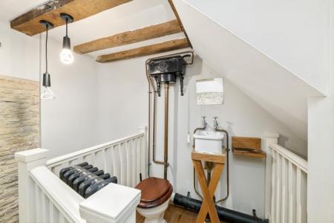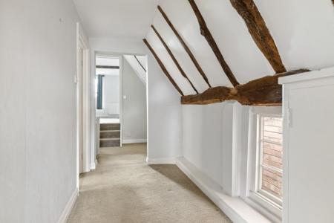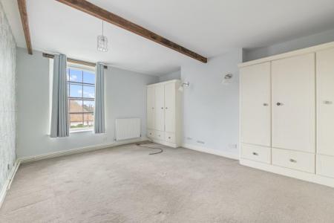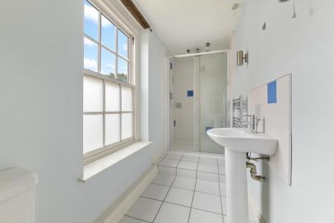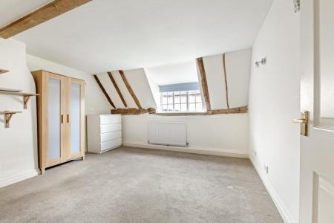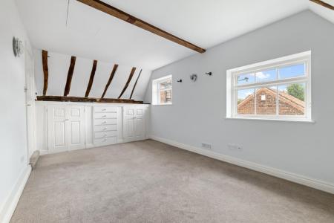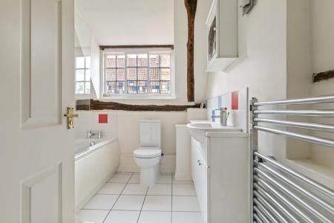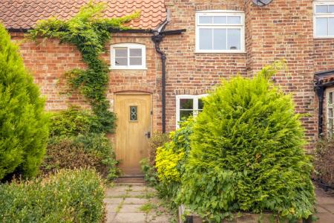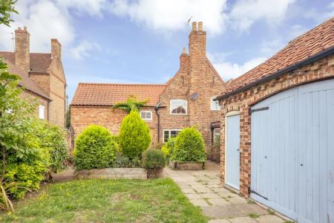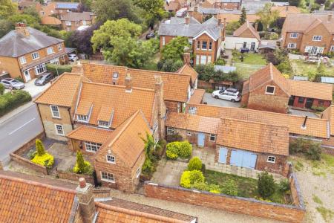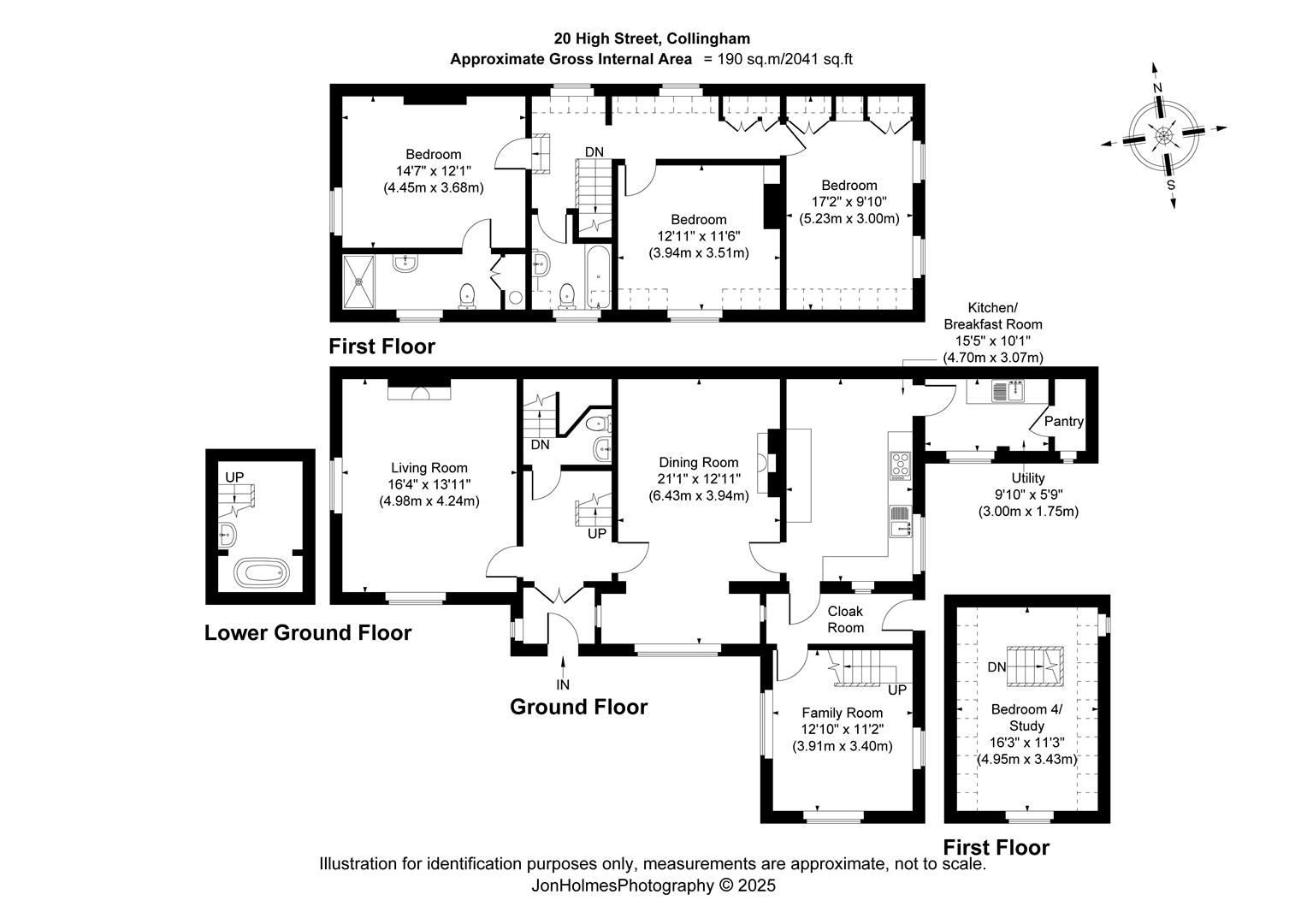- Detached Grade II Listed Period Family Home
- Three Reception Rooms
- Four Bedrooms
- Family Bathroom and En-suite Shower
- Subterranean Bathroom with Bespoke Suite
- Fitted Kitchen and Utility Room
- Walled Rear Garden and Patio Terrace
- Double Garage and Parking at Rear
- Village with Pub, School and Doctors
- EPC Rating D
4 Bedroom Detached House for sale in Newark
Well situated, in the heart of Collingham, this charming Grade II listed detached period family home offers a delightful blend of character and modern living. With four spacious bedrooms and three well-appointed bathrooms, this property is perfect for families seeking both comfort and convenience.
As you enter, you are greeted by a welcoming entrance hall that leads to a variety of living spaces. The ground floor boasts a unique subterranean bathroom, a cosy living room, a dining room ideal for entertaining, and a family room that provides a perfect retreat for relaxation. The kitchen, accompanied by a utility room, is well-equipped for all your culinary needs.
The first floor features four generously sized bedrooms, including one that is separately accessed by its own staircase from the family room, providing added privacy for extended family, guests or growing children. The master bedroom benefits from an en-suite shower, while a family bathroom serves the other rooms, ensuring ample facilities for all.
This home is rich in period charm, showcasing beautiful beamed ceilings and exposed stonework that add to its character. Outside, the property is complemented by a walled garden, perfect for enjoying the outdoors in a private setting. Additionally, a double garage fitted with a home bar offers a fantastic space for leisure and entertainment, while the driveway provides parking for up to four vehicles.
Located in a well-served village, residents will appreciate the nearby amenities, including a doctors' surgery, a well-regarded primary school with a good Ofsted report, a modern co-op store, and a community-run pub. Newark, Nottingham and Lincoln are within commuting distance by road, and also by train, from Collingham railway station.
This property is not just a house; it is a wonderful family home in a vibrant community, ready to welcome its new owners.
A detached period house constructed of brick elevations incorporating part Blue Lias stonework under a pantile roof covering. The living accommodation is arranged over two levels and benefits from a gas fired central heating system. The accommodation can be described in more detail as follows:
Ground Floor -
Entrance Porch - 1.73m x 1.22m (5'8 x 4' ) - Wooden front entrance door with leaded light, single glazed side window. Quarry tiled floor, part exposed Blue Lias stone wall, wooden part glazed centre opening doors leading to entrance hall.
Entrance Hall - 2.74m x 2.11m (9' x 6'11) - Double panel radiator, part exposed Blue Lias stone wall, staircase to first floor, beamed ceiling.
Wc - 2.13m x 1.35m (7' x 4'5) - Burlington high cistern WC, Twyford period design wash hand basin set on a wooden wash stand with hot and cold taps, arched reveal. Obscure glass rear window, partly exposed Blue Lias stone wall to the rear, traditional fin lock style radiator. Wooden balustrade and gate give access to a set of wooden steps leading down to the subterranean bathroom.
Subterraean Bathroom - 3.20m x 2.03m (10'6 x 6'8 ) - Traditional fin lock design radiator, traditional style wash hand basin set on a wooden wash stand with hot and cold taps, freestanding metal double ended bath, traditional style hot and cold taps. Exposed Blue Lias stone wall to the rear, arch reveal incorporating a wooden seat and exposed Blue Lias stone work, built in cupboard in recessed arch reveal, beamed ceiling, slate floor tiles.
Living Room - 4.60m x 4.42m (15'1 x 14'6) - Wood framed double glazed box sash windows to the front and side elevations with wooden shutters. Heavily beamed ceiling, part exposed stone wall feature. Fireplace incorporating exposed stone, wood burning stove, Cornish slate hearth.
Dining Room - 6.40m x 3.94m (21' x 12'11) - Fireplace with Quarry tiled hearth and wood burning stove. Heavily beamed ceiling, part exposed stone to the walls. A wide single glazed window to the front elevation allows plenty of natural light.
Kitchen - 4.70m x 3.02m (15'5 x 9'11) - Fitted with a range of Shaker design kitchen units comprising base cupboards and drawers incorporating a NEFF dishwasher, granite working surfaces over with granite splashback returns. Inset Belfast style sink with swan neck mixer tap. Rangemaster electric cooking range with ceramic hob, two electric ovens and grill. Wall mounted eye level cupboard with part glazed doors, space for an American style fridge/freezer. Heavily beamed ceiling, single glazed window overlooking the rear garden, stone effect ceramic tiled flooring, radiator.
Utility Room - 3.00m x 1.73m (9'10 x 5'8 ) - Single glazed window overlooking the rear garden, radiator. Shaker style base units with cupboards, working surface over, ceramic sink and drainer with mixer tap, tiling to splashbacks, matching eyelevel shaker design wall mounted cupboards, stone effect ceramic tiled floor, panelled Dado, beamed ceiling.
Walk In Pantry - 1.73m x 0.79m (5'8 x 2'7 ) - Walk in pantry with wall mounted shelving, small obscure glass window, radiator, ceramic tied floor.
Rear Entrance Porch - 3.56m x 1.09m (11'8 x 3'7 ) - Wooden rear entrance door with leaded light, Quarry tiled floor, beamed ceiling, partly exposed Blue Lias stone wall, internal feature window with leaded light and stained glass design, radiator.
Family Room - 3.91m x 3.43m (12'10 x 11'3) - Double glazed wood framed Yorkshire sliding window to the front elevation, single glazed Yorkshire sliding windows to the side and rear elevations. Radiator, wood effect laminate flooring, wooden steps leading to first floor bedroom four/office.
Bedroom Four/Office - 5.11m x 3.40m (16'9 x 11'2 ) - Yorkshire sliding window to rear elevation and side elevation, vaulted ceiling with restricted head height, double panelled radiator.
First Floor -
Landing - 2.46m x 2.26m (8'1 x 7'5 ) - (plus 12'7 x 5'5)
Two wood framed single glazed windows to rear elevation, partly vaulted ceiling with exposed beams, built in airing cupboard with lagged hot water cylinder and wooden slatted shelving.
Bedroom One - 4.47m x 3.35m (14'8 x 11' ) - Wood framed single glazed box sash window to the side elevation with secondary glazing. Two built in triple wardrobes , double panelled radiator
En-Suite Showeroom - 3.84m x 1.30m (12'7 x 4'3 ) - Double glazed box sash window to front elevation, modern white suite including low suite WC, pedestal wash hand basin with Monoblock mixer tap, double shower cubicle with sliding glass screen doors, fully tiled walls, extractor fan, ceiling mounted rain shower and wall mounted controls. Heated chrome towel radiator, ceramic tiled floor, built in storage cupboard housing Worcester gas fired central heating boiler.
Family Bathroom - 2.64m x 2.13m (8'8 x 7' ) - Modern white suite comprising panelled bath with wall mounted shower over, glass shower screen. Part tiled splashbacks, low suite WC, wash hand basin with Monoblock mixer tap, gloss white vanity cupboards under. Wall mounted heated chrome towel radiator, single glazed Yorkshire sliding window to front elevation, eye level feature internal windows with leaded light and stained glass design, Xpelair extractor fan.
Bedroom Two - 3.96m x 3.53m (13' x 11'7 ) - Radiator, double glazed Yorkshire sliding window to front elevation, part vaulted ceiling with exposed beams, wall lights.
Bedroom Three - 4.62m x 3.00m (15'2 x 9'10 ) - Two wood framed double glazed windows overlook the rear garden, double panelled radiator, part vaulted ceiling with exposed beams, loft access hatch, two built in cupboards and six drawers, wall lights.
Outside - The rear garden is enclosed with a brick built wall extending along the rear and side boundary. A wrought iron gate gives access to the driveway. The garden is laid out with a spacious paved patio terrace, raised planters well stocked with shrubs, paved pathway and a lawn area. The car parking spaces are located to the rear of the garage, and provide ample parking for 2 cars. Vehicular access to the garage and parking, are the through electric centre opening metal gates and the communal courtyard and driveway, also serving the other homes located here.
Double Garage - Constructed of brick elevations under a pantile roof covering.
Mortgage - Mortgage advice is available through our Mortgage Adviser. Your home is at risk if you do not keep up repayments on a mortgage or other loan secured on it.
Possession - Vacant possession will be given on completion.
Services - Mains water, electricity, gas and drainage are all connected to the property.
Tenure - The property is freehold.
Viewing - Strictly by appointment with the selling agents.
Council Tax - The property comes under Newark and Sherwood District Council Tax Band D.
Property Ref: 59503_34166540
Similar Properties
3 Bedroom Country House | £450,000
A superb three bedroom Granary conversion which was refurbished in 2022 set in lovely gardens with driveway, a brick bui...
Plot | Guide Price £450,000
A residential building site with outline planning permission granted until November 2025 for the erection of 5 four bedr...
Palmer Road, Sutton-On-Trent, Newark
6 Bedroom House | Guide Price £450,000
A superb detached Edwardian family home with six bedrooms well positioned on this plot with wraparound gardens and a dri...
4 Bedroom Detached House | £460,000
Well positioned in the charming village of Claypole, near Newark, this superbly restored detached period cottage on Welf...
4 Bedroom Detached House | £475,000
*** NO UPWARD CHAIN *** Well positioned in the charming village of Syerston, this delightful four bedroom detached famil...
Main Street, North Muskham, Newark
4 Bedroom Detached House | £489,500
A very well presented four bedroom detached modern family home, situated on a good 0.22 Acre plot, with large driveway,...

Richard Watkinson & Partners (Newark)
25 Stodman Street, Newark, Nottinghamshire, NG24 1AT
How much is your home worth?
Use our short form to request a valuation of your property.
Request a Valuation
