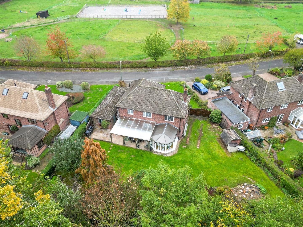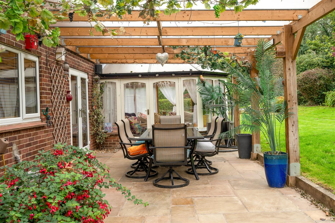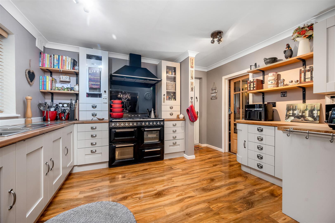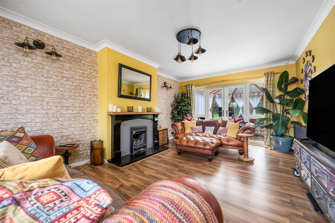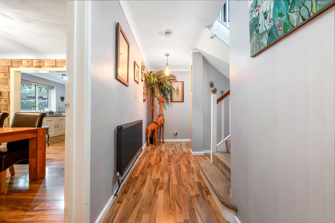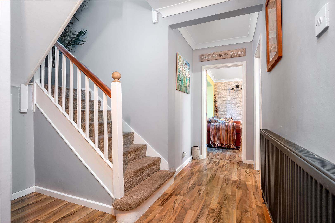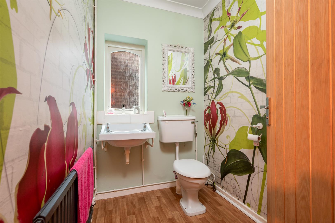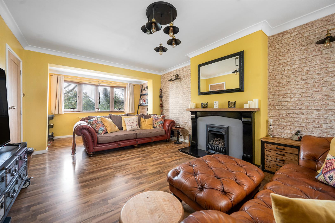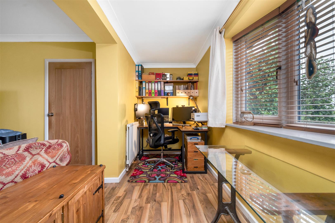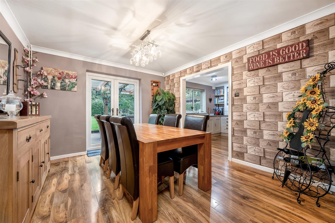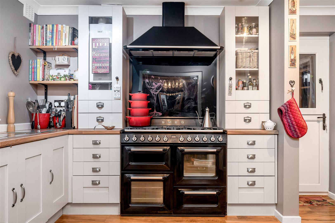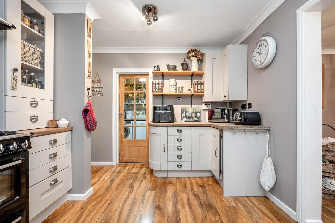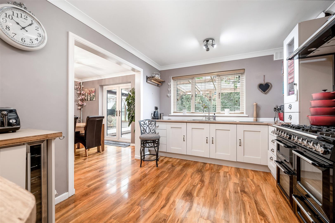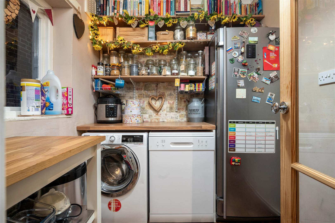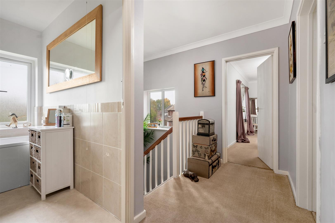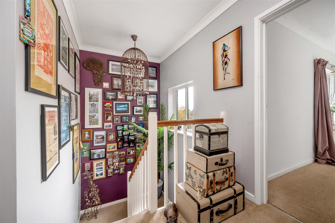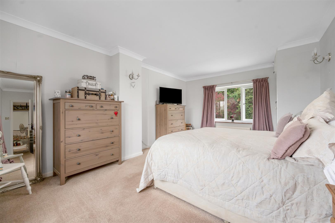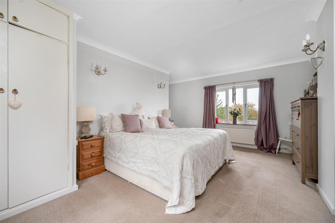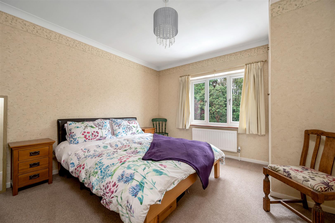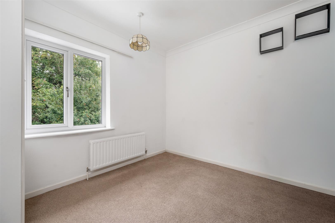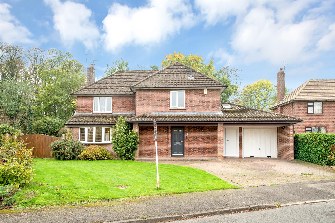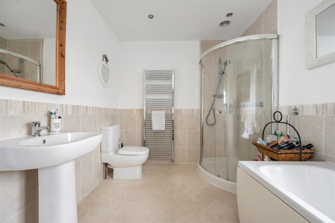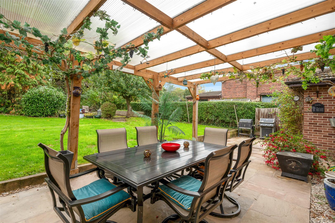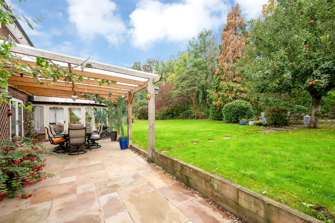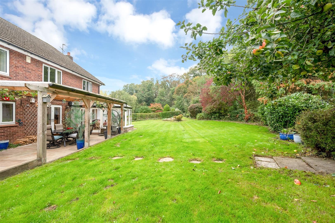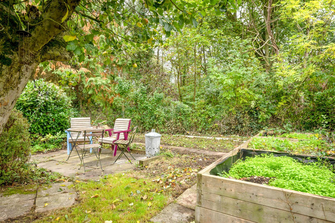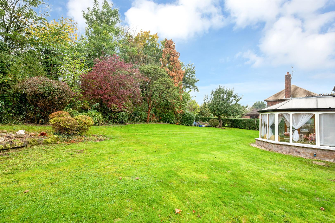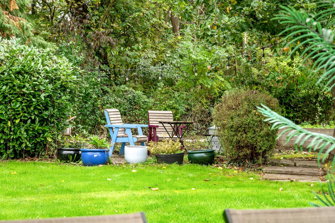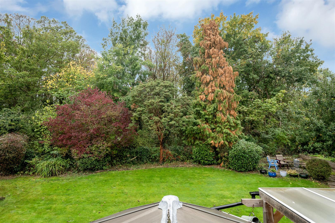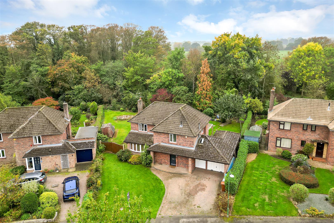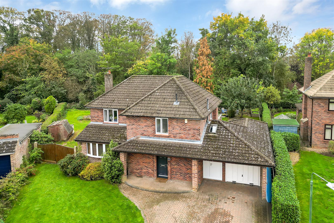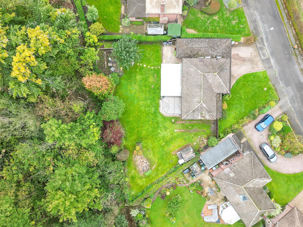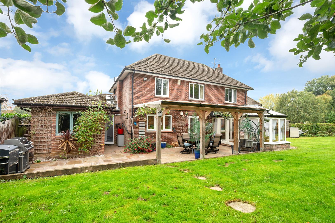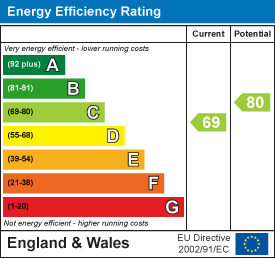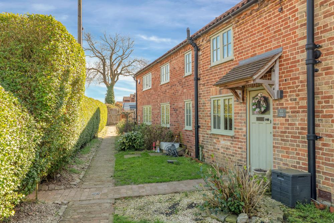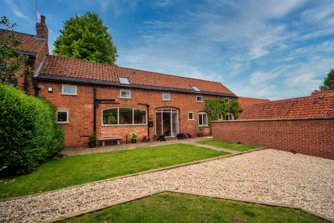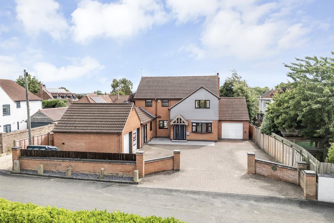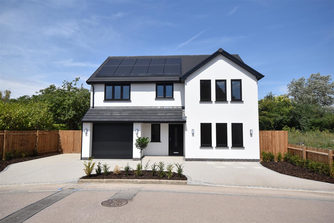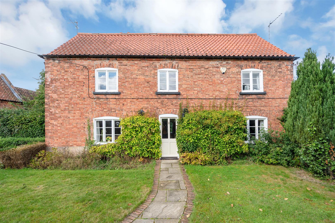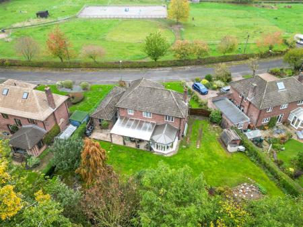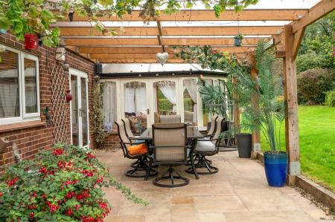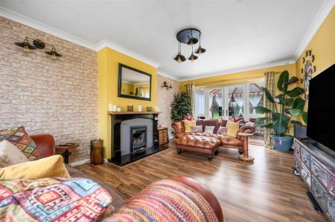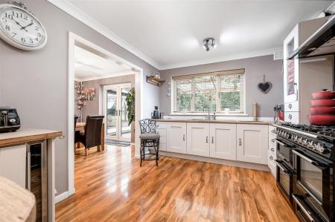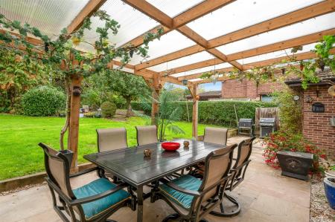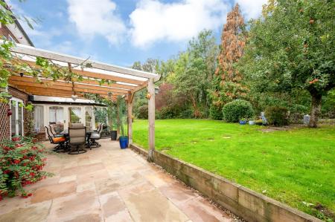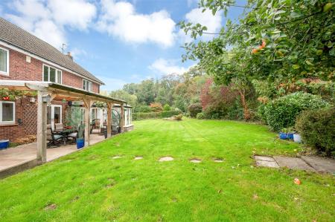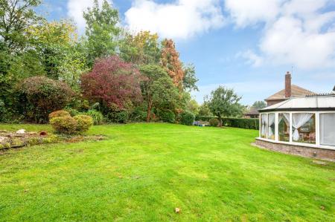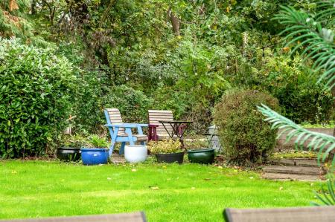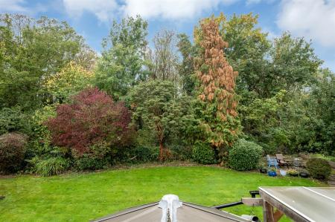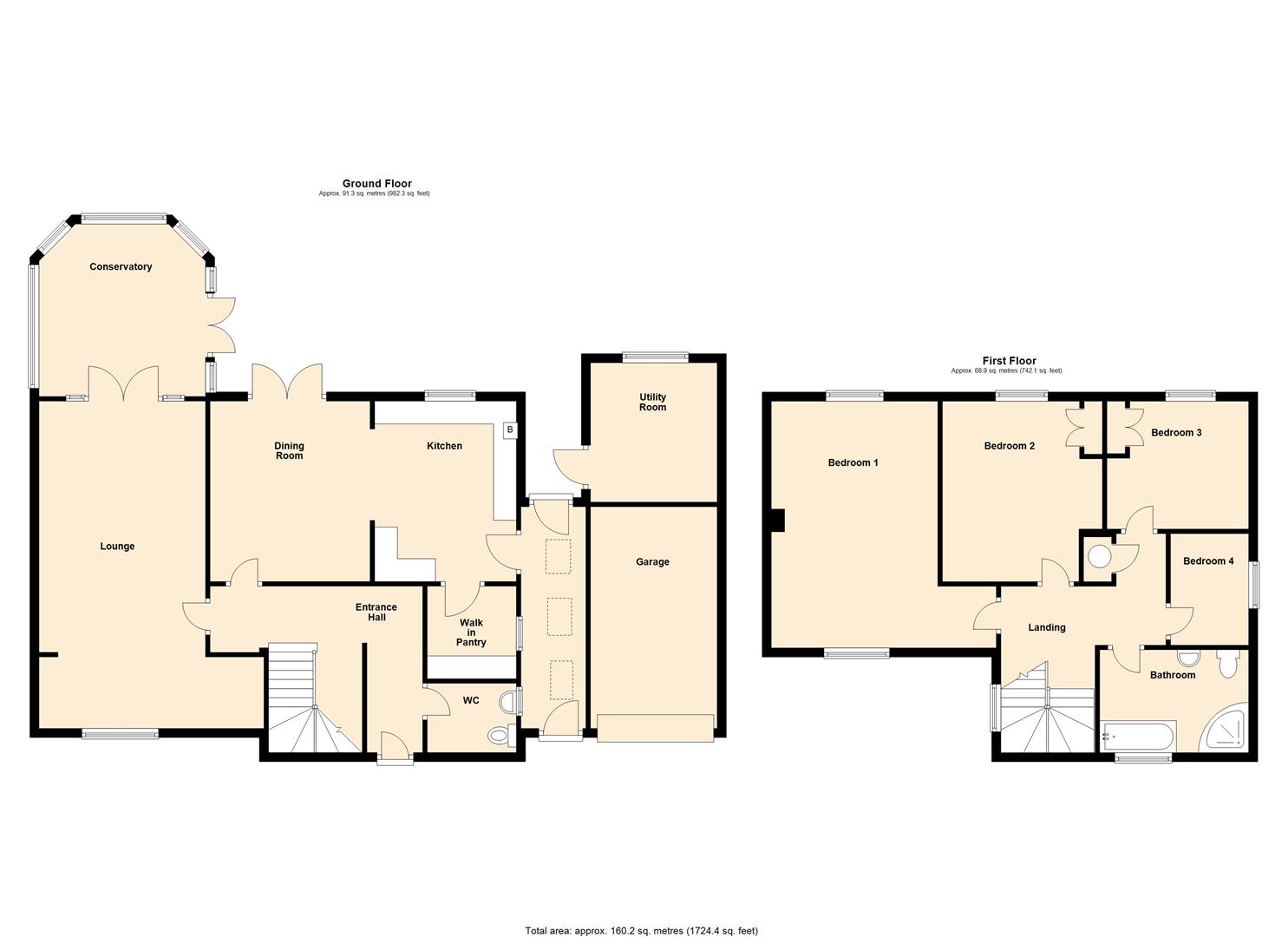- NO UPWARD CHAIN Detached Family Home
- Four Bedrooms
- Open Plan Dining Room and Kitchen
- Spacious Lounge and Conservatory
- Well Appointed Family Bathroom
- Gas Fired CH
- Secluded Gardens Backing Onto Woodland
- Lovely Patio Terrace with Pergola
- Garage and Driveway with Ample Parking
- EPC Rating C
4 Bedroom Detached House for sale in Newark
*** NO UPWARD CHAIN *** Well positioned in the charming village of Syerston, this delightful four bedroom detached family home offers a perfect blend of comfort and modern living. Built in the late 1950s, the property offers ample space for family life. With four well-proportioned bedrooms, this residence is ideal for those seeking a spacious environment.
Upon entering, you are greeted by a spacious hallway with WC, leading through to a generous family lounge with doors opening into a bright conservatory, creating an inviting space for relaxation and entertaining. The open plan dining room and kitchen is fitted with a range of modern Shaker design units and provides an ideal space for family gatherings at the heart of this home. The dining room has French doors opening onto a lovely patio terrace, sheltered with a charming wooden pergola above, perfect for al fresco dining or enjoying a morning coffee in the sun.
The secluded rear gardens are a true highlight, backing onto peaceful and natural adjoining woodland, making this an ideal retreat.
For those with vehicles, the property includes a driveway with parking for two cars, along with a garage for added convenience and vehicle storage. Additionally, there is a spacious open plan front garden laid to lawn, which the house is set pleasantly behind. With its desirable location and thoughtful layout, this detached house is a wonderful opportunity for families looking to settle in a quiet and welcoming village community.
Syerston is a pretty rural village conveniently located within commuting distance of Newark, Bingham and Nottingham. There are nearby access points to the A1 and A46 dual carriageways. Fast trains are available from Newark Northgate railway station connecting to London King's Cross in around 75 minutes. Syerston has an active village hall and community. The neighbouring villages of Flintham and Elston offer local amenities including pubs, primary schools, which both have good Ofsted ratings and community run village stores. The beautiful surrounding countryside can be accessed by public footpaths, bridleways and country lanes.
The property is constructed of brick elevations under a tiled roof covering. There is a wooden double glazed conservatory extension built on a brick base at the rear. The windows are uPVC double glazed, fitted in 2016. The central heating system is gas fired and a new boiler was fitted in 2022. The living accommodation is arranged over two levels and can be arranged in more details as follows:
Ground Floor -
Entrance Hall - 3.84m x 1.17m (12'7 x 3'10 ) - (plus 11'4 x 4')
L shaped room, composite front entrance door, laminate floor covering. Stairs off with storage cupboard under, radiator, coved ceiling.
Wc - 1.91m x 1.47m (6'3 x 4'10) - Fitted with a traditional white suite with a low suite WC and wall mounted wash hand basin. Coved ceiling, wood framed single glazed window to the side.
Lounge - 7.16m x 3.61m (23'6 x 11'10) - (plus study alcove 5' x 4'3)
Two double panelled radiators, uPVC double glazed bow shaped window to front elevation. Laminate floor covering, coved ceiling. Wooden fire surround, Living Flame gas fire. UPVC double glazed French doors to the rear giving access to the conservatory.
Office Area -
Conservatory - 4.01m x 3.51m (13'2 x 11'6) - Wooden conservatory with double glazed windows and polycarbonate roof built on a brick base. Double panelled radiator. French doors leading to the lovely outdoor patio with pergola over.
Open Plan Dining Room & Kitchen -
Dining Room - 3.94m x 3.45m (12'11 x 11'4) - UPVC double glazed French doors to the rear giving access to the lovely patio and rear garden. Laminate floor covering, double panelled radiator coved ceiling. Open plan to:
Kitchen - 3.91m x 3.10m (12'10 x 10'2) - UPVC double glazed window to rear elevation. Coved ceiling, laminate floor covering. New kitchen units were fitted in 2015 comprising of Shaker style base units with cupboards and drawers. Working surfaces above with inset stainless steel one and a half bowl sink and drainer. Eye level wall mounted cupboards and cupboard housing the Ideal Logic gas fired central heating boiler new in 2022. Appliances include a wine cooler, Smeg double range with six burner hob plus wok burner and electric ovens. UPVC double glazed stable door leading to side passage.
Utility Room - 1.93m x 2.01m (6'4 x 6'7) - Fitted with working surfaces and wall mounted shelving, plumbing and space for an automatic washing machine and dishwasher. Space for a tall fridge freezer. Single glazed window to side elevation.
First Floor -
Landing - 3.53m x 1.19m (11'7 x 3'11) - UPVC double glazed window in stairwell. Double panelled radiator, loft access hatch, airing cupboard housing hot water cylinder.
Bedroom One - 5.31m x 3.63m (17'5 x 11'11) - (plus 4'4 x 4')
UPVC double glazed window to the front and rear elevation allowing this lovely dual aspect bedroom to have attractive views of the rear gardens and adjoining paddock land at the front. Two double panelled radiators, built in double wardrobe.
Bedroom Two - 3.51m x 3.94m (11'6 x 12'11) - UPVC double glazed window to front elevation, double panelled radiator. Built in double wardrobe.
Bedroom Three - 3.10m x 2.77m (10'2 x 9'1) - Double panelled radiator, uPVC double glazed window to rear elevation.
Bedroom Four - 2.41m x 1.68m (7'11 x 5'6) - UPVC double glazed window to side elevation, radiator.
Family Bathroom - 3.23m x 2.36m (10'7 x 7'9) - UPVC double glazed window to front elevation, wall mounted heated chrome towel radiator. Part tiled walls with attractive marble style tiles. Modern white suite comprising panelled bath with mixer tap, low suite WC and pedestal wash hand basin. Corner shower enclosure with glass screen and sliding door. Tiling to walls and wall mounted Triton electric shower.
Outside - The property occupies a generous sized plot with spacious open plan gardens to the front which are laid to lawn. Driveway providing ample off road car parking for several cars, caravan or motor home. A set of wooden centre opening double gates to the side of the house allow access to the rear garden.
Garage - 4.88m x 2.74m (16' x 9') - Up and over door to the front, power and light connected.
Side Passage - 4.83m x 1.45m (15'10 x 4'9) - There are uPVC double glazed doors to the front and rear allowing access to the driveway and rear gardens respectively. Ceramic tiled floor, vaulted ceiling with three Velux roof lights.
To the rear of the house are lovely enclosed gardens laid mostly to lawn. A paved patio connects to the rear of the house with a wooden pergola over providing a lovely outdoor seating area which connects to the dining room, kitchen and conservatory. The garden has views into the adjoining woodland which sits along the rear boundary.
Tenure - The property is freehold.
Services - Mains water, electricity, gas and drainage are all connected to the property.
Mortgage - Mortgage advice is available through our Mortgage Adviser. Your home is at risk if you do not keep up repayments on a mortgage or other loan secured on it.
Council Tax - The property comes under Newark and Sherwood District Council Tax Band E.
Property Ref: 59503_33855580
Similar Properties
4 Bedroom Detached House | £460,000
Well positioned in the charming village of Claypole, near Newark, this superbly restored detached period cottage on Welf...
3 Bedroom Country House | £450,000
A superb three bedroom Granary conversion which was refurbished in 2022 set in lovely gardens with driveway, a brick bui...
Plot | Guide Price £450,000
A residential building site with outline planning permission granted until November 2025 for the erection of 5 four bedr...
Main Street, North Muskham, Newark
4 Bedroom Detached House | £489,500
A very well presented four bedroom detached modern family home, situated on a good 0.22 Acre plot, with large driveway,...
Gretton Close, Claypole, Newark
4 Bedroom House | £495,000
A stunning brand new high specification four-bedroom detached family home, well positioned in this delightful cul-de-sac...
South Street, Normanton-On-Trent, Newark
6 Bedroom Detached House | Guide Price £525,000
*** PRICE GUIDE �525,000 - �550,000 *** Situated in the charming village of Normanton-On-Trent,...

Richard Watkinson & Partners (Newark)
25 Stodman Street, Newark, Nottinghamshire, NG24 1AT
How much is your home worth?
Use our short form to request a valuation of your property.
Request a Valuation
