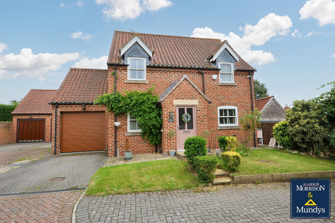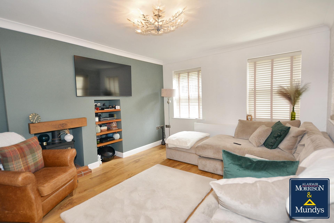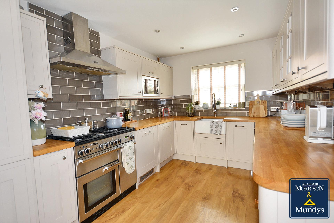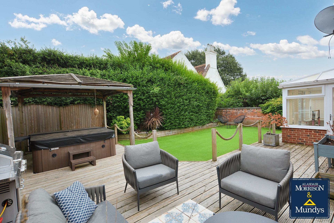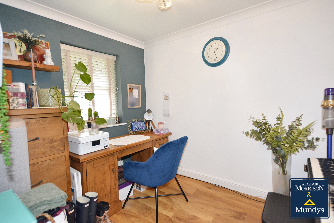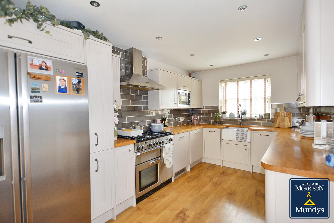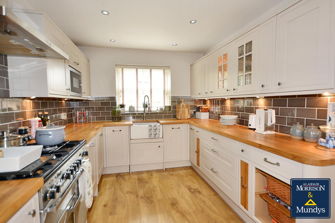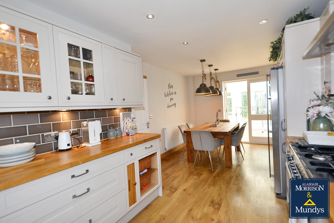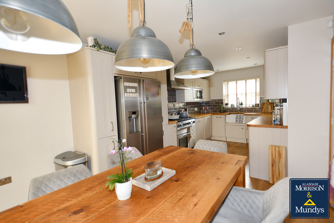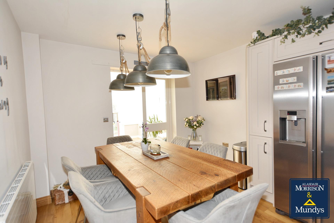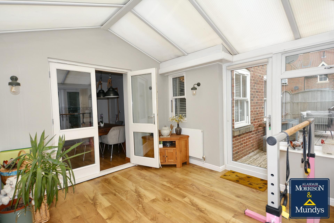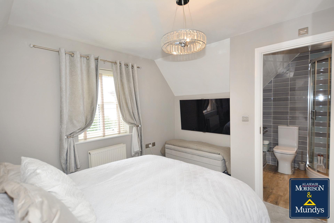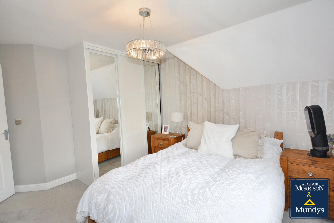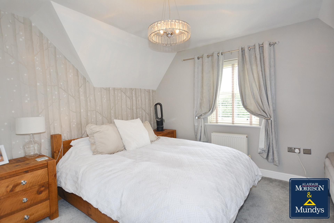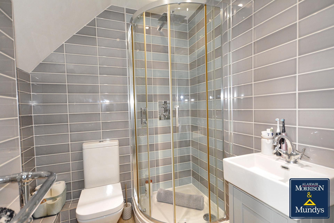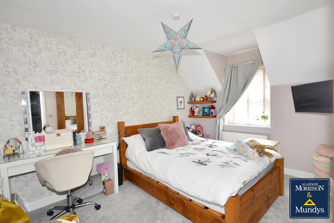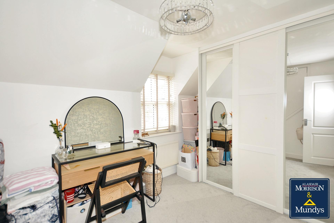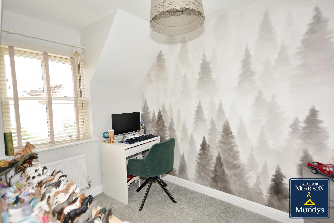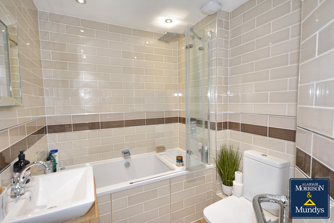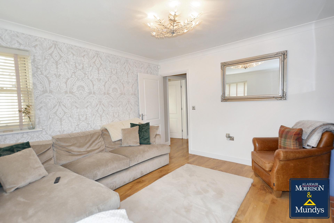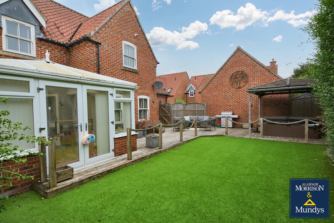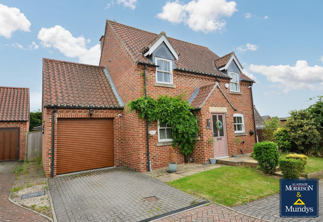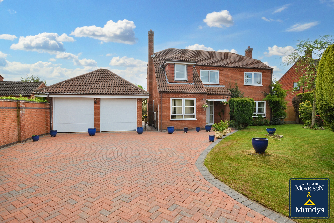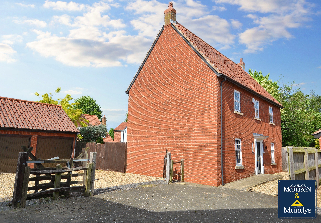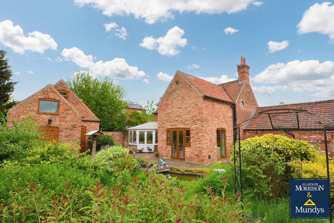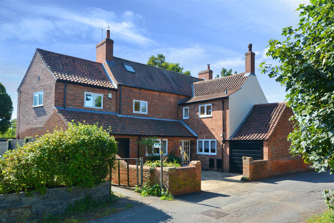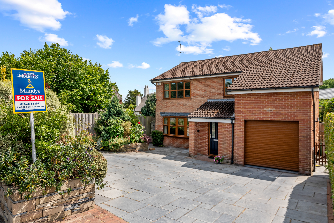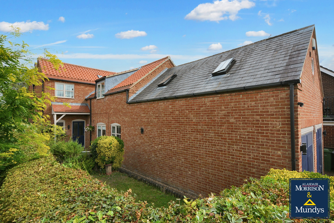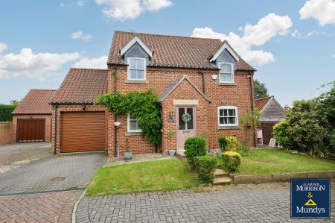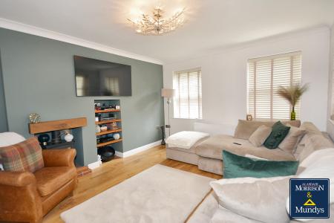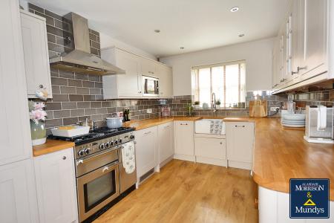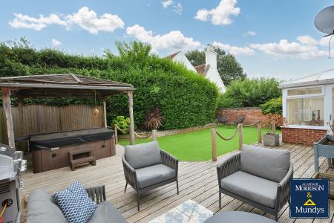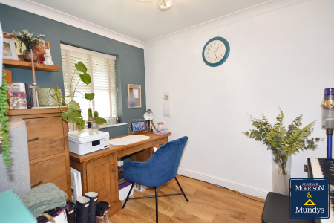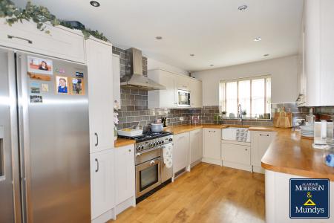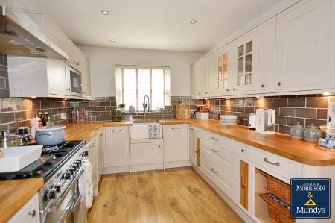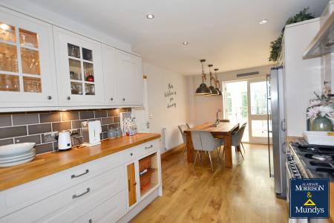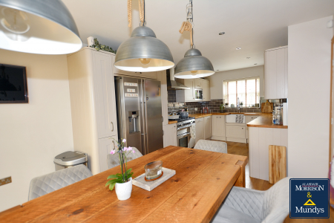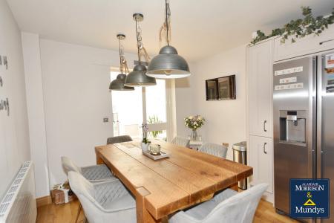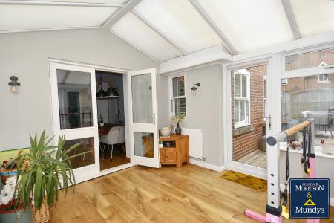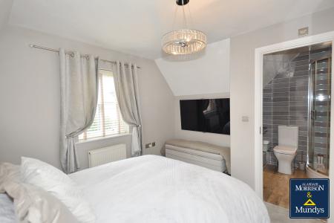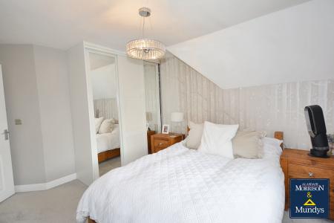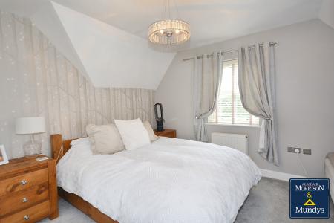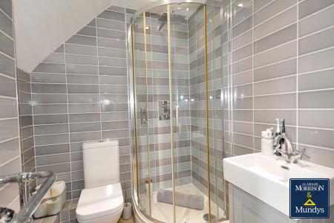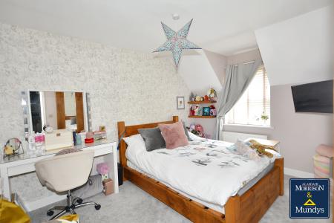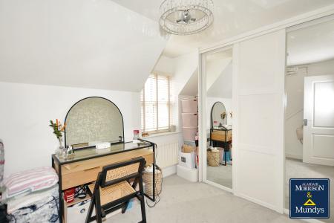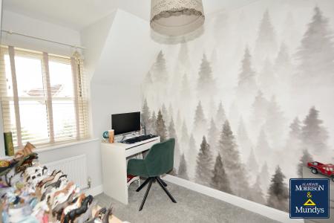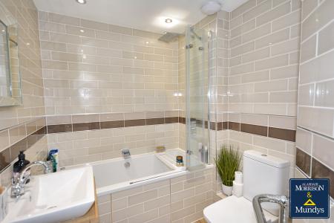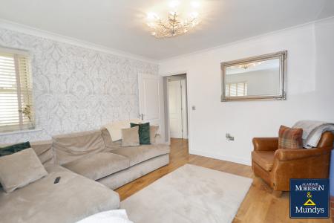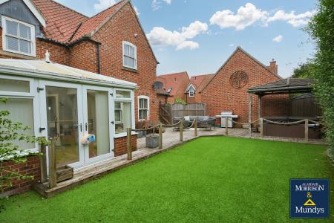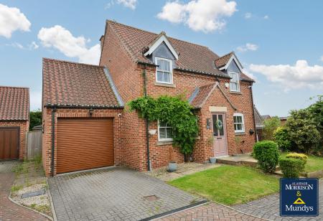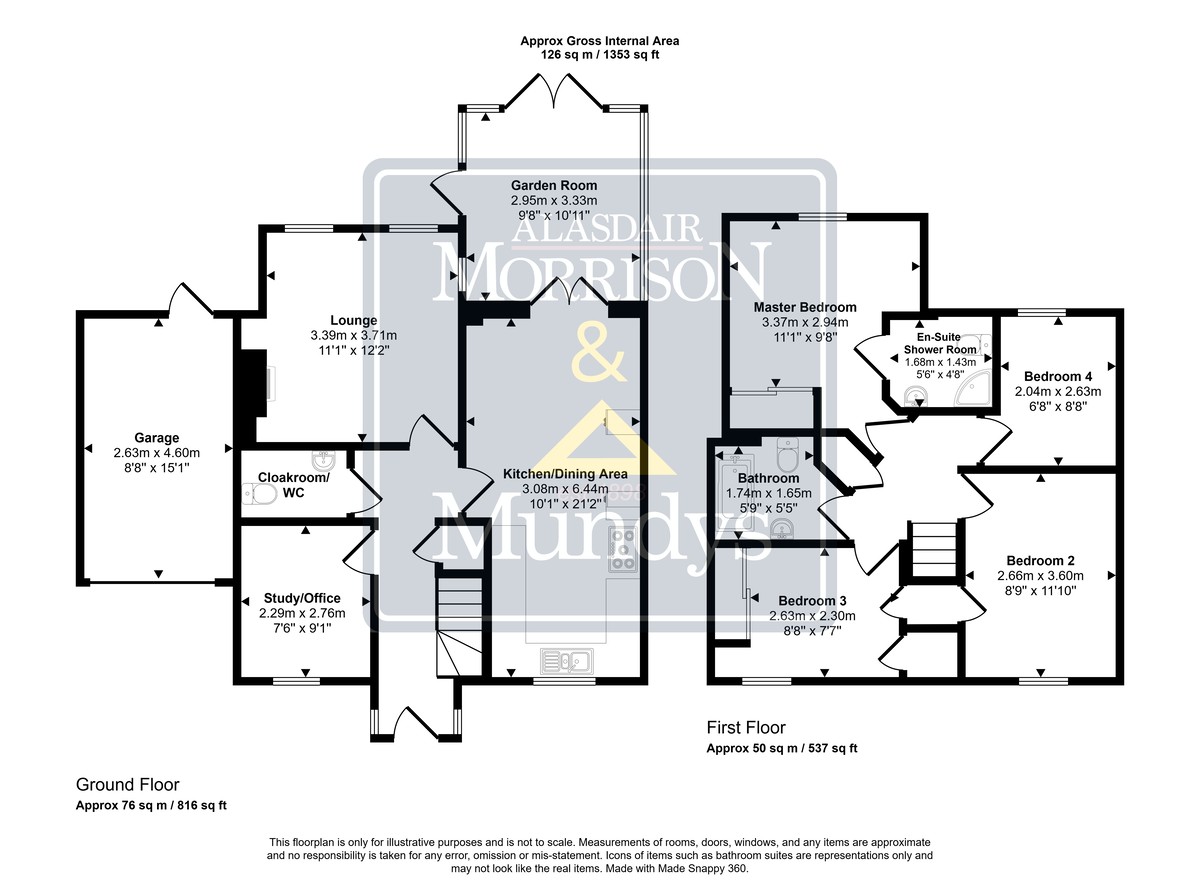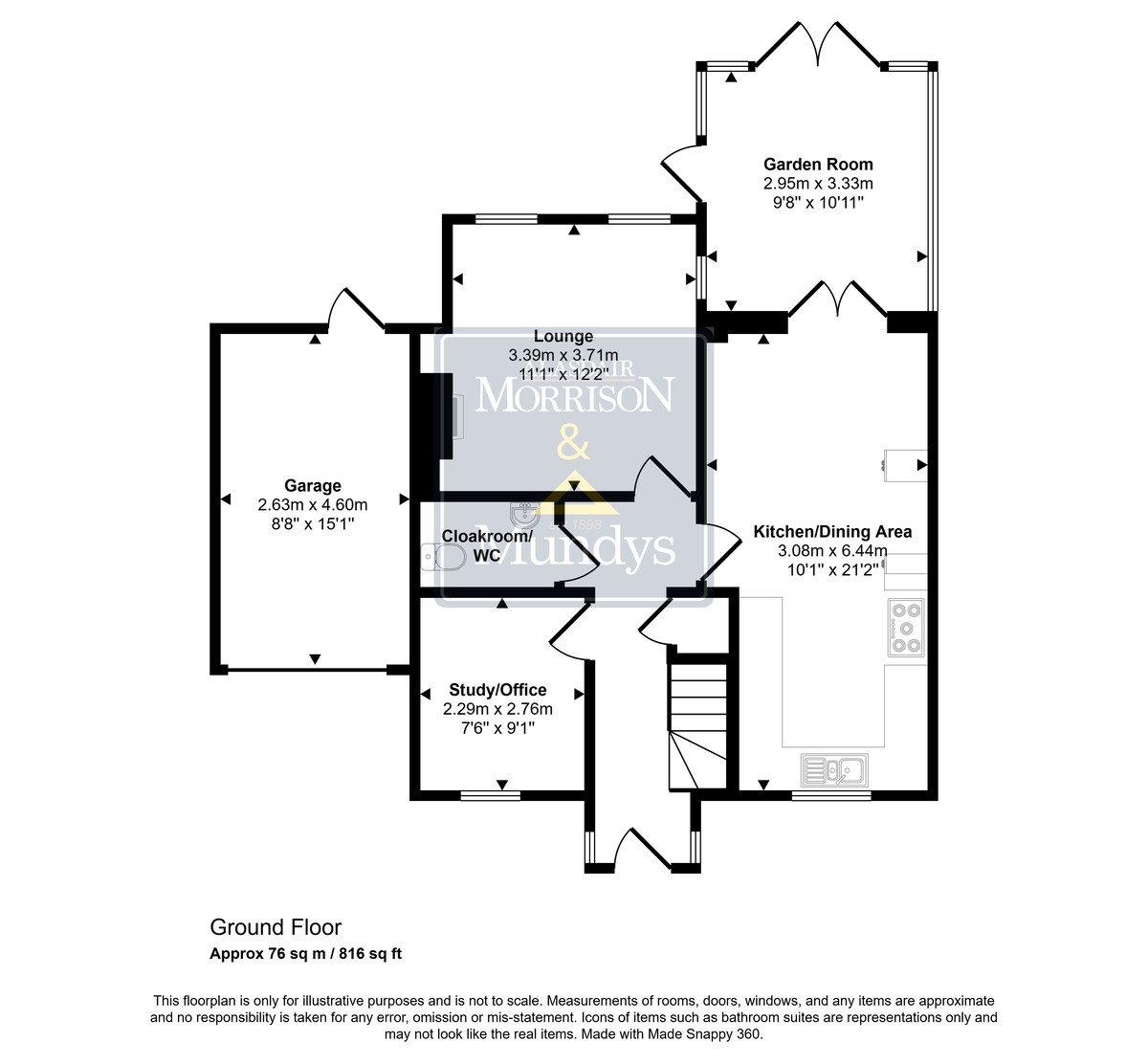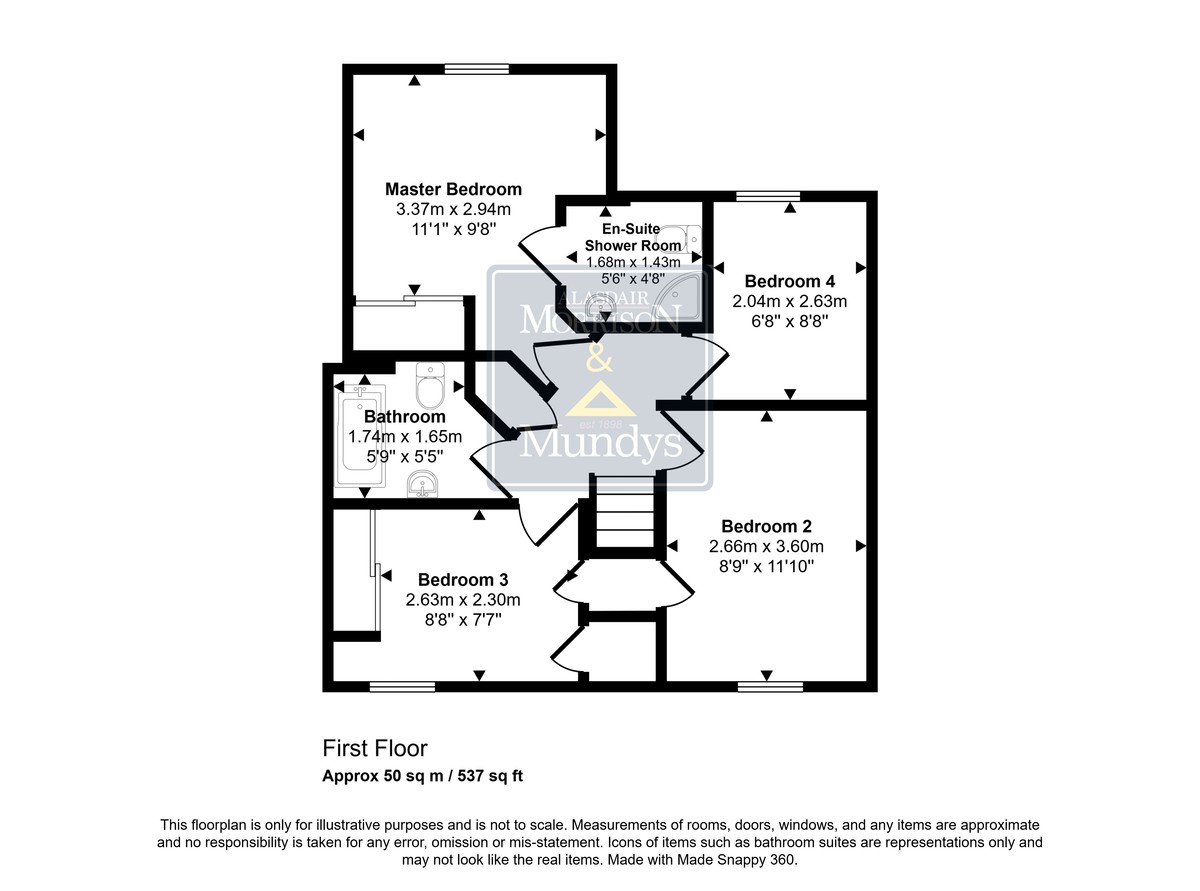- Quiet Cul De Sac Location
- Central Setting in Farnsfield
- Immaculate Condition Throughout
- Lounge, Study/Office, Open Plan Kitchen/Dining Area Utility
- Master Bedroom, En-Suite Shower Room
- Three Further Bedrooms, Bathroom
- Two Car Driveway, Single Garage
- Private Rear Garden, Decking and Hot Tub
4 Bedroom Detached House for sale in Newark
Immaculate detached family home situated in a quiet cul de sac in a central location offering easy access to a wealth of facilities and amenities and Farnsfield village school. This delightful home offers accommodation including, Entrance Hall, Cloakroom/WC, Study/Office, Lounge, Kitchen/Dining Area and a Garden Room. The First Floor gives access to a Master Bedroom with En-suite Shower Room, three further Bedrooms and a Bathroom. Outside, attached garage and block paved parking for two cars, lawn front garden and rear garden with decking and hot tub. We highly recommend an early viewing to appreciate this family home.
FARNSFIELD Farnsfield village has a range of amenities including local Co-op store, doctors, Village Centre offering a range of social classes, eateries, public houses and hairdressers. Farnsfield also boasts a tennis club, cricket club, table-tennis club, bowls club, as well as numerous organisations. It also has playing fields, allotments, bridleways and footpaths that access the Southwell Trail and surrounding countryside. Close to the village is Hexgreave Hall and Business Park where there are offices, live/work homes and meeting facilities. Local primary school and Minster School catchment area.
ENTRANCE HALL With double glazed door giving access into the entrance hall, stairs to the first floor landing, two double glazed windows to the front elevation, radiator and under stairs storage.
STUDY/OFFICE 7' 6" x 9' 1" (2.29m x 2.77m) With double glazed window to the front elevation and radiator.
CLOAKROOM/WC With contemporary suite to comprise of vanity wash hand basin, low level WC, heated towel rail/radiator and splash tiled surround.
LOUNGE 11' 1" x 12' 2" (3.38m x 3.71m) With two double glazed windows to the rear elevation, double glazed window to the rear garden room, radiator, gas burner with wooden mantle and built-in shelving unit.
KITCHEN/DINING AREA 10' 1" x 21' 2" (3.07m x 6.45m) With a range of Shaker style cupboards and drawers with solid Oak worktop over, soft closing units, display cabinet and lighting, work surface lighting, integrated tray unit and basket shelving, splash tiled to work surface, Range master with five ring hob and extractor over, integrated dishwasher, undermounted Belfast sink, integrated washing machine/dryer, space and plumbing for an American style fridge freezer, radiator and double glazed double doors to the garden room.
GARDEN ROOM 9' 8" x 10' 11" (2.95m x 3.33m) With brick base with double glazed windows, double glazed double doors to the rear garden, additional double glazed door, radiator and wall lights.
FIRST FLOOR LANDING With radiator, loft access and airing cupboard/linen store with shelving.
MASTER BEDROOM 11' 1" x 9' 8" (3.38m x 2.95m) With double glazed window to the rear elevation, fitted wardrobes and door to the en-suite.
EN-SUITE 5' 6" x 4' 8" (1.68m x 1.42m) With corner shower with Drench head shower, fully tiled surround, low level WC, vanity wash hand basin and heated towel rail/radiator.
BEDROOM 2 8' 9" x 11' 10" (2.67m x 3.61m) With double glazed window to the front elevation, radiator and over stairs storage cupboard.
BEDROOM 3 8' 8" to wardrobe front x 7' 7" (2.64m x 2.31m) With double glazed window to the front elevation, radiator, over stairs storage cupboard and triple wardrobe.
BEDROOM 4 6' 8" x 8' 8" (2.03m x 2.64m) With double glazed window to the rear elevation.
BATHROOM 5' 9" x 5' 5" (1.75m x 1.65m) With fully fitted contemporary suite comprising of spa bath with waterfall taps and Drench head shower over with side screen, fully tiled surround, low level WC, vanity wash hand basin, heated towel rail/radiator and motion lighting for main bathroom light.
OUTSIDE To the front of the property there is a hardstanding for 1 vehicle, additional block paved hardstanding for a further vehicle directly in front of the garage. The front garden has an external light, tap, flower/shrubs border, side hand gate to the rear garden. The rear garden has artificial turf, large decking area, external tap and hot tub with cover over, all totally enclosed within a fenced boundary and offering a high degree of privacy.
GARAGE 8' 8" x 15' 1" (2.64m x 4.6m) With roller electric door, door to the rear elevation, light, power and eaves storage with ladder.
Property Ref: 675747_102125034562
Similar Properties
Marlock Close, Fiskerton, Southwell
4 Bedroom Detached House | Guide Price £525,000
Situated in this popular Trent Valley Village and positioned in a quiet cul-de-sac location, this well-appointed Detache...
Longmead Drive, Fiskerton, Southwell
4 Bedroom Detached House | £510,000
No Onward Chain - Tucked away in a quiet cul de sac location in the popular Trent Valley Village of Fiskerton, this spac...
4 Bedroom Link Detached House | Guide Price £500,000
NO ONWARD CHAIN - Tucked away in a delightful and private position in the heart of this popular village and being in the...
Chapel Lane, Farnsfield, Newark
3 Bedroom Detached House | Guide Price £545,000
Immaculately presented Georgian period detached home dating circa 1840 situated in the conservation area this prime loca...
5 Bedroom Detached House | £580,000
Situated in the prime residential location of Westhorpe this spacious and well appointed detached property sits on a pri...
4 Bedroom Detached House | Guide Price £580,000
Exceptionally well-appointed detached family home situated in an elevated position with far reaching field views, loving...

Alasdair Morrison & Mundys (Southwell)
Southwell, Nottinghamshire, NG25 0EN
How much is your home worth?
Use our short form to request a valuation of your property.
Request a Valuation
