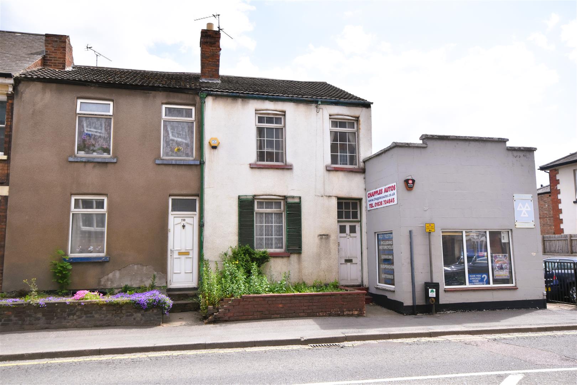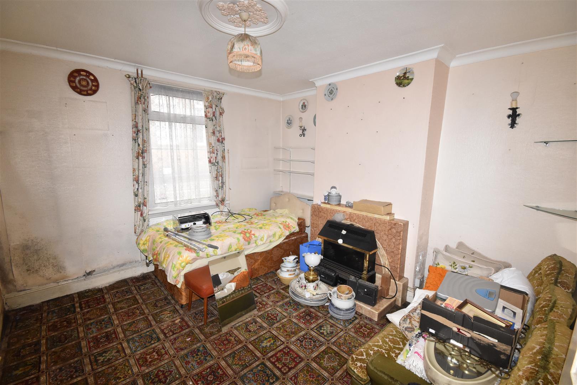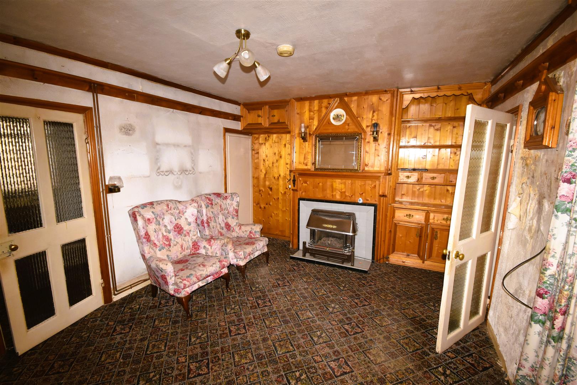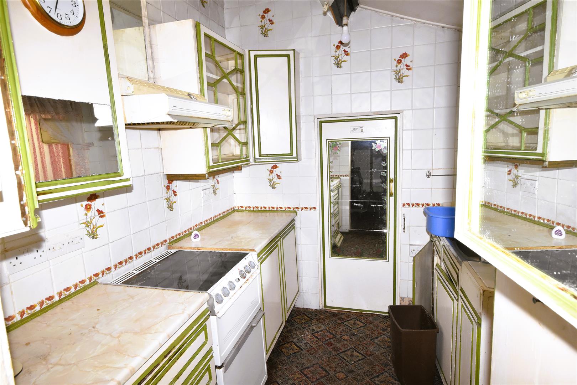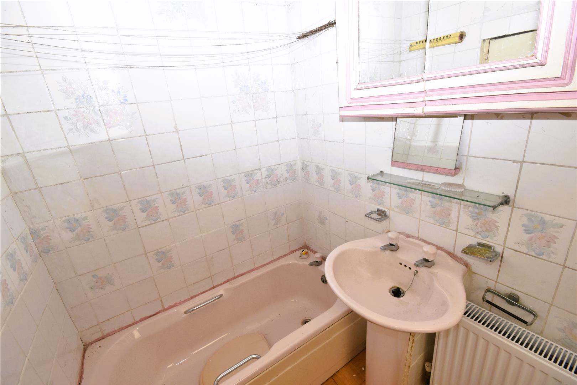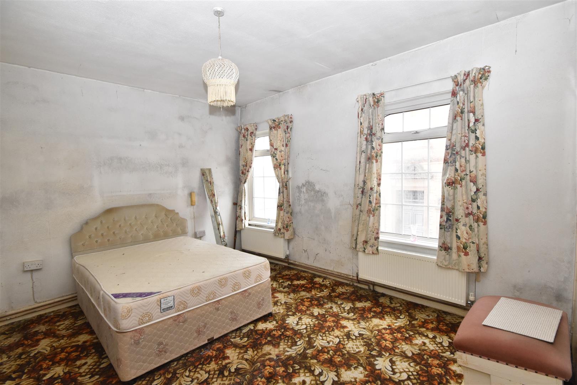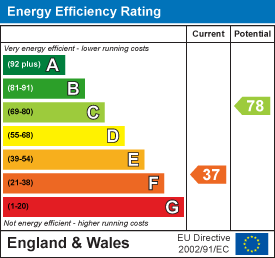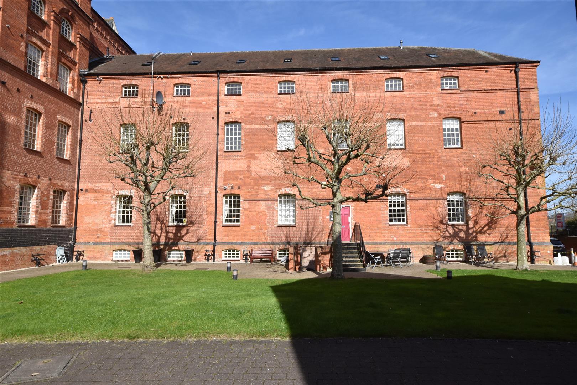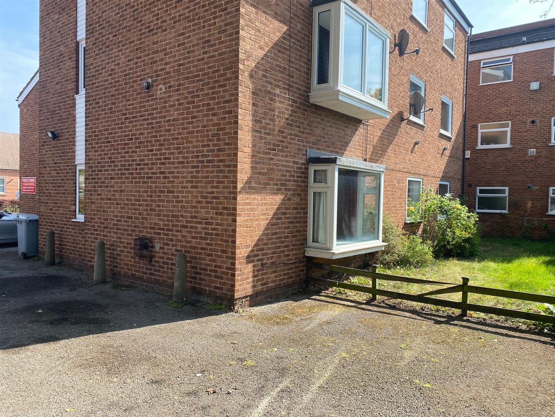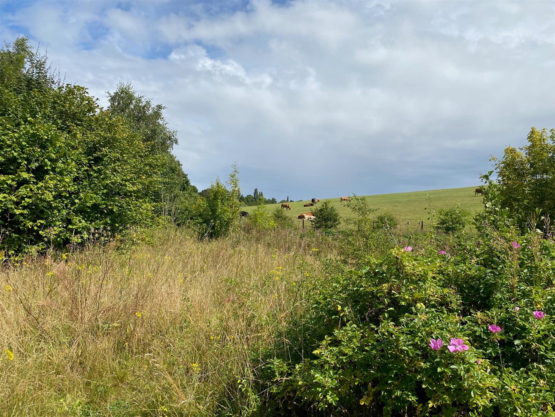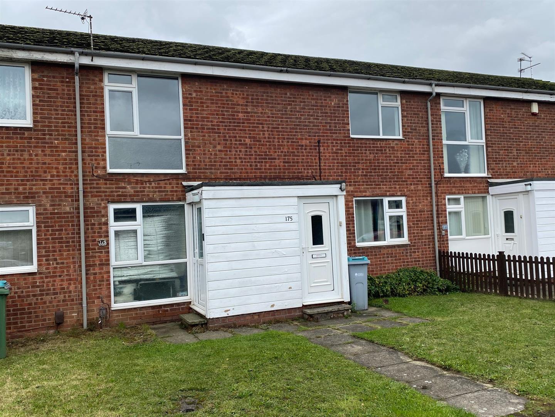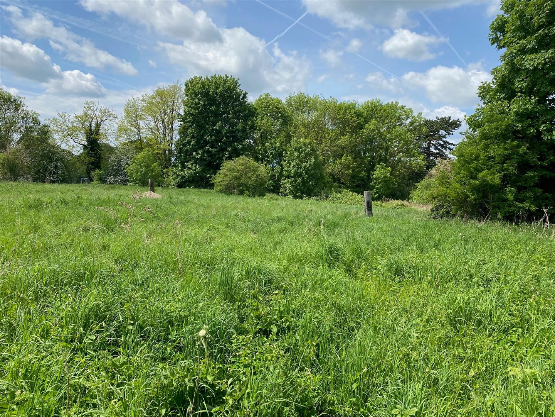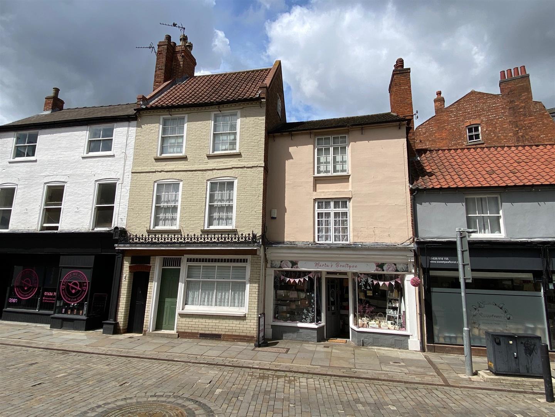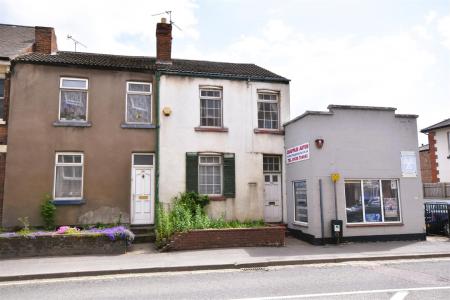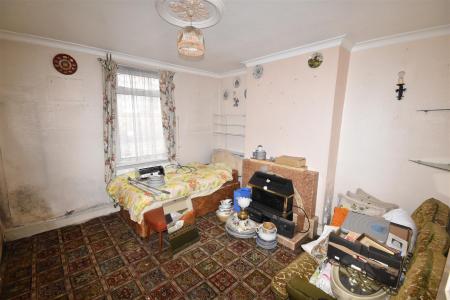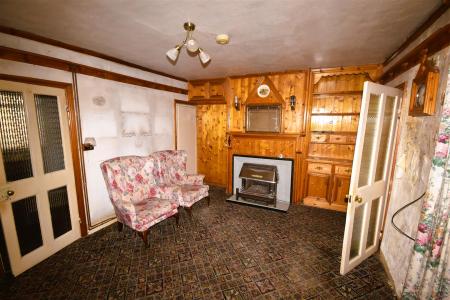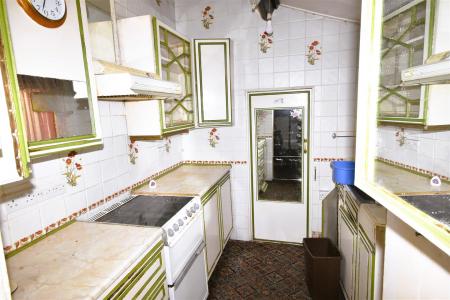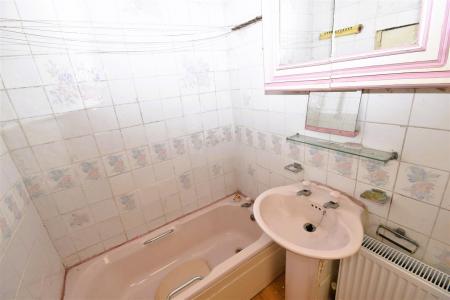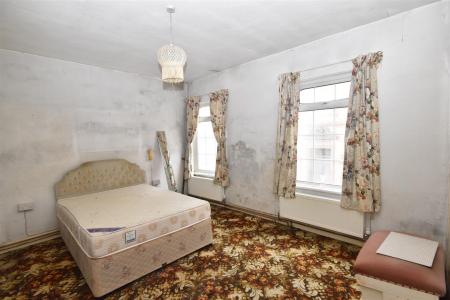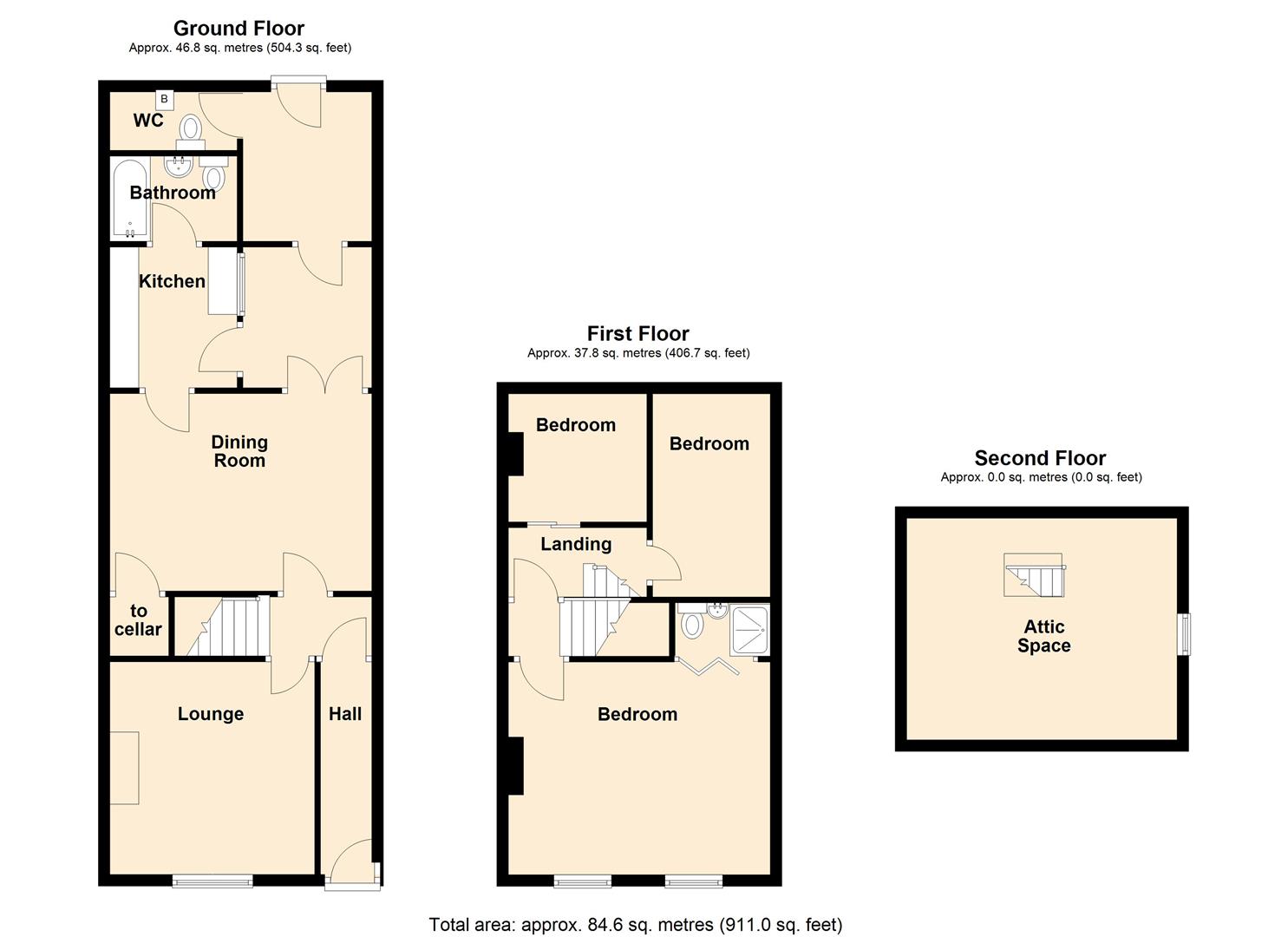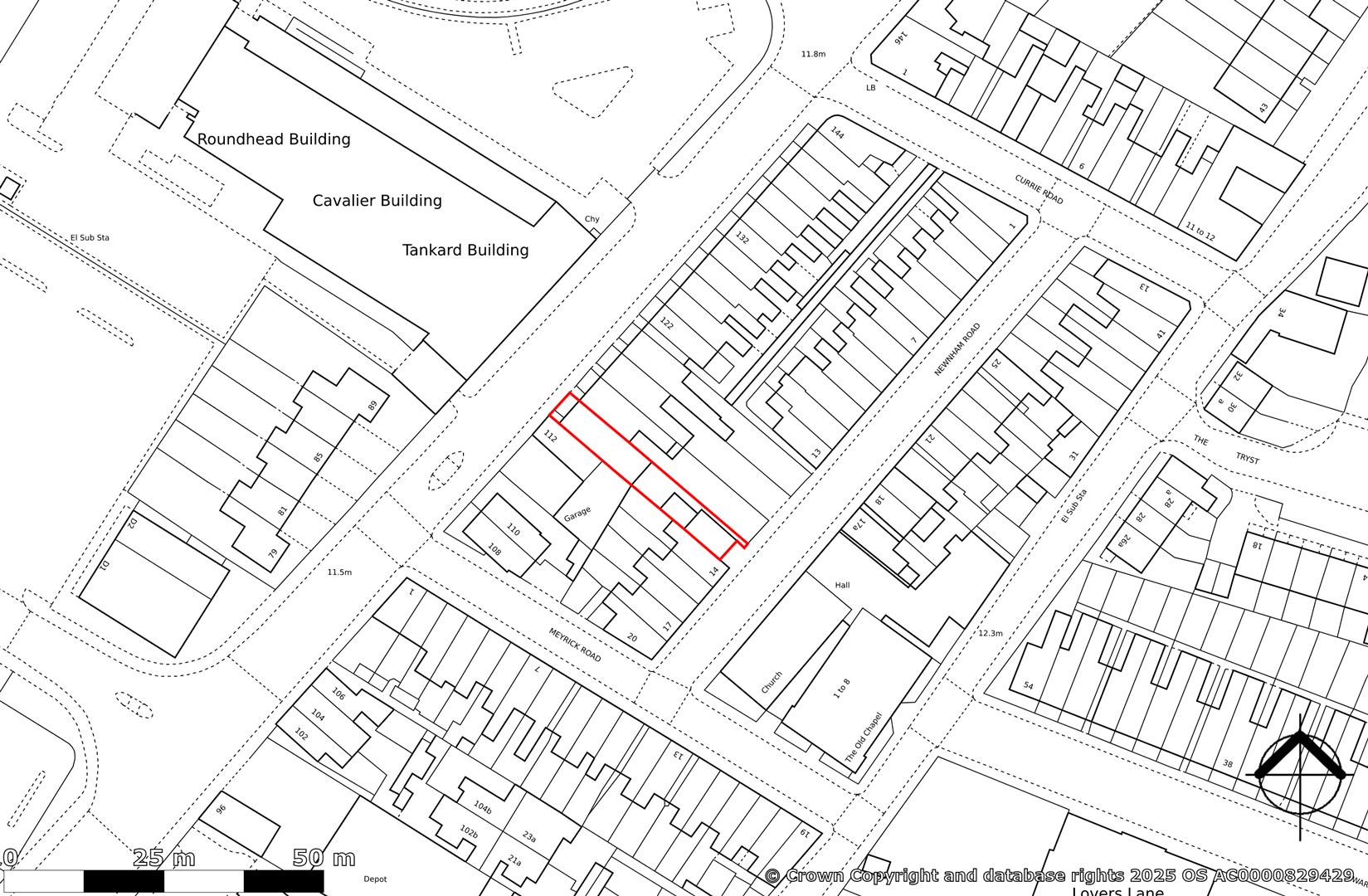- Terraced house in need of renovation
- Vehicular access and garage at rear
- Three bedrooms
- Two reception rooms
- Close to town centre
- Ideal investment opportunity
- Cash buyers only
- UPVC double glazing
- Gas central heating
- EPC Rating F
3 Bedroom Terraced House for sale in Newark
*** GUIDE PRICE �90,000 - �100,000 *** A three bedroom terraced house in need of renovation, located within walking distance of Newark town centre and an excellent range of local amenities. The property benefits from a garage with Vehicular access Newnham Road at the rear.
The living accommodation comprises entrance hall, inner hall, front sitting room, dining room, kitchen and bathroom. There is a lean-to veranda at the rear which is in poor condition and an outside WC. On the first floor there is a landing, three bedrooms and an en-suite shower. Additionally there is a useful attic room. To the rear of the property there is an enclosed garden/yard, greenhouse and garden shed. A 25' x 12' garage is accessed from Newnham Road.
The sale of this property represents an ideal renovation or investment opportunity and viewing is recommended.
North Gate is within walking distance of Newark town centre and a range of excellent local amenities nearby including a retail park which has an M&S foodhall, B&Q, Majestic Wine and Mountain Warehouse. The town has a good range of supermarkets including Waitrose, Asda, Morrisons and Lidl. A short walk away is the mostly Georgian market square which holds regular markets and events and has a good variety of independent shops, boutiques, bars, restaurants and cafes including Starbucks and Costa. Nearby are good primary and secondary schools.
Local leisure facilities within walking distance include Sconce and Devon park which is a large area of public open grass and woodland including Devon pastures, local nature reserve Queen's Sconce, a large civil earthworks, Civil War Trail, children's play area, Rumbles cafe, football centre, parking and public toilets. A modern leisure centre has facilities including gym and swimming pool. Additionally the YMCA centre has a range of excellent activities. Newark Northgate railway station is just a short drive and has fast trains connecting to London Kings Cross with journey times of approximately 75 minutes. Additionally Newark Castle railway station has trains connecting to Nottingham and Lincoln. There are nearby access points to the A1 and A46 dual carriageways
The property comprises a terraced house likely to date from the late Victorian period constructed with brick elevations with rendering to the front elevation under a concrete interlocking tiled roof. There are replacement uPVC double glazed windows and the central heating system is gas fired. The property has a timber framed garage positioned at the rear of the plot with vehicular access available via a concrete forecourt access from Newnham Road. The living accommodation is arranged over two levels and described in further detail as follows:
Ground Floor -
Entrance Hall - 3.73m x 0.94m (12'3 x 3'1 ) - Wooden front entrance door with glazed light.
Inner Hall - 1.91m x 0.84m (6'3 x 2'9 ) - Staircase to first floor.
Front Sitting Room - 3.53m x 3.63m (11'7 x 11'11 ) - Tiled fireplace and hearth, uPVC double glazed window to front elevation, double panelled radiator, coved ceiling.
Dining Room - 4.57m x 3.48m (15' x 11'5 ) - Crittle metal framed glazed French doors to the rear. There is a door leading to cellar, pine panelling to walls and built in cupboard, tiled fireplace and hearth.
Kitchen - 2.39m x 2.24m (7'10 x 7'4 ) - Fully tiled walls, range of dated, handmade kitchen units with base cupboards and drawers, working surfaces over, inset stainless steel sink and drainer. Side window and door.
Bathroom - 2.11m x 1.50m (6'11 x 4'11 ) - Pink suite with low suite WC, pedestal wash hand basin and panelled bath. Radiator and fully tiled walls.
Lean-To Veranda - 2.74m x 2.31m (9' x 7'7 ) - A wooden lean-to building with glazed windows in poor condition. Fitted with base cupboards and stainless steel sink and drainer unit, plumbing for automatic washing machine.
Outside Wc - With low suite WC, wall mounted Baxi gas fired central heating boiler.
Cellar - 3.48m x 3.48m (11'5 x 11'5 ) - A sub-terranian room with brick floor.
First Floor -
Landing - Connecting to
Inner Landing - 2.41m x 1.22m (7'11 x 4' ) - Steps leading to attic room.
Bedroom One - 4.32m x 3.68m (14'2 x 12'1 ) - Two uPVC double glazed windows to the front elevation. Two radiators, built in double wardrobe and cupboard over.
En-Suite - Folding door, low suite WC, wash hand basin, cubicle with shower tray, shower over and tiling to wall.
Bedroom Two - 3.53m x 2.16m (11'7 x 7'1 ) - UPVC double glazed window to rear elevation.
Bedroom Three - 2.39m x 2.18m (7'10 x 7'2) - UPVC double glazed window to rear elevation.
Attic Room - 4.65m x 3.66m (15'3 x 12' ) - (maximum measurement with restricted head height)
Wood framed single glazed window in the gable end.
Outside - To the front there is a forecourt enclosed with a brick wall. To the rear of the house there is an enclosed rear garden/yard, a dilapidated greenhouse and garden shed. A wooden gate and a concreate path lead to the rear extent of the property, giving access to Newhnam Road where there is a concrete forecourt giving access to the garage.
Garage - 7.90m x 3.66m (25'11 x 12') - Timber framed garage with cladding to the walls, power and light connected, centre opening wooden doors which allow vehicular access from Newhnam Road.
Tenure - The property is freehold.
Services - Mains water, electricity, gas and drainage are all connected to the property. The central heating system is gas fired with a Baxi boiler located in the WC.
Viewing - Strictly by appointment with the selling agents.
Possession - Vacant possession will be given on completion.
Council Tax - The property comes under Newark and Sherwood District Council Tax Band A
Property Ref: 59503_33960645
Similar Properties
1 Bedroom Apartment | £90,000
A well presented Leasehold, one bedroom, second floor apartment, forming part of this stylish development in a converted...
St. Georges Court, Newark On Trent
2 Bedroom Flat | Guide Price £87,500
A ground floor leasehold flat (198 years unexpired) providing spacious two bedroomed accommodation, communal garden and...
Farm Land | £85,000
Woodland extending to 8.5 acres established with mixed deciduous trees. The woodland provides an interesting investment...
2 Bedroom Flat | £91,000
A self-contained first floor, two bedroomed flat, with central heating, garage and front forecourt. The original Lease i...
Land | Offers in excess of £100,000
Commercial Property | £100,000
* VIEWINGS STRICTLY BY PRIOR APPOINTMENT* A Freehold town centre retail property suitable for a range of retail or offic...

Richard Watkinson & Partners (Newark - Sales)
35 Kirkgate, Newark - Sales, Nottinghamshire, NG24 1AD
How much is your home worth?
Use our short form to request a valuation of your property.
Request a Valuation
