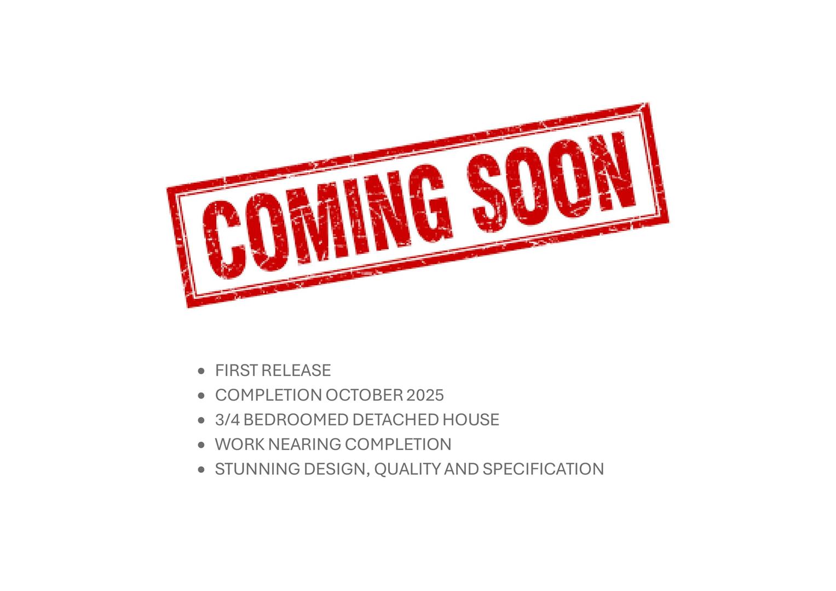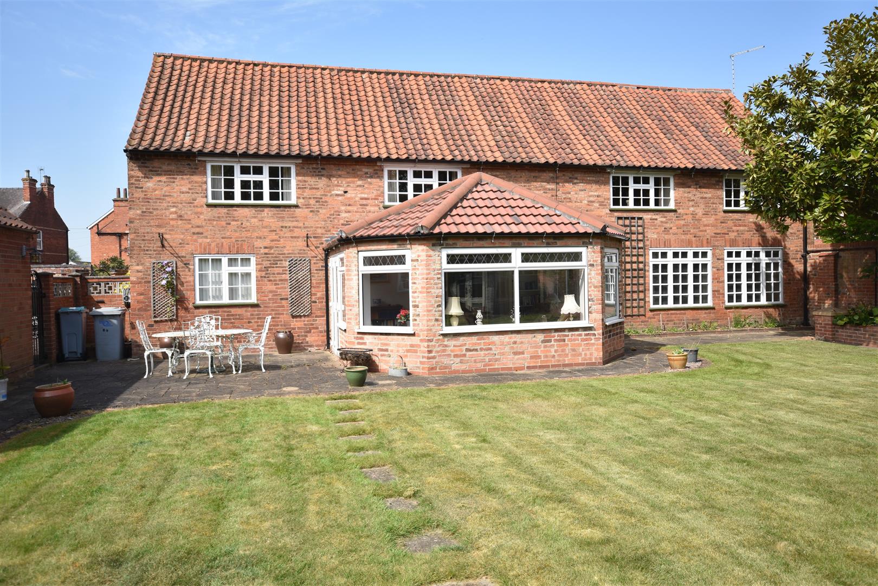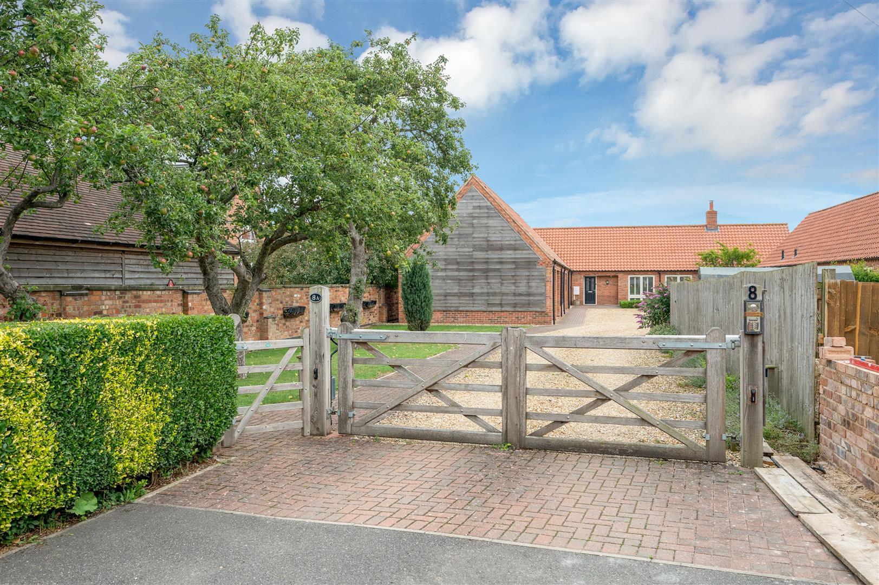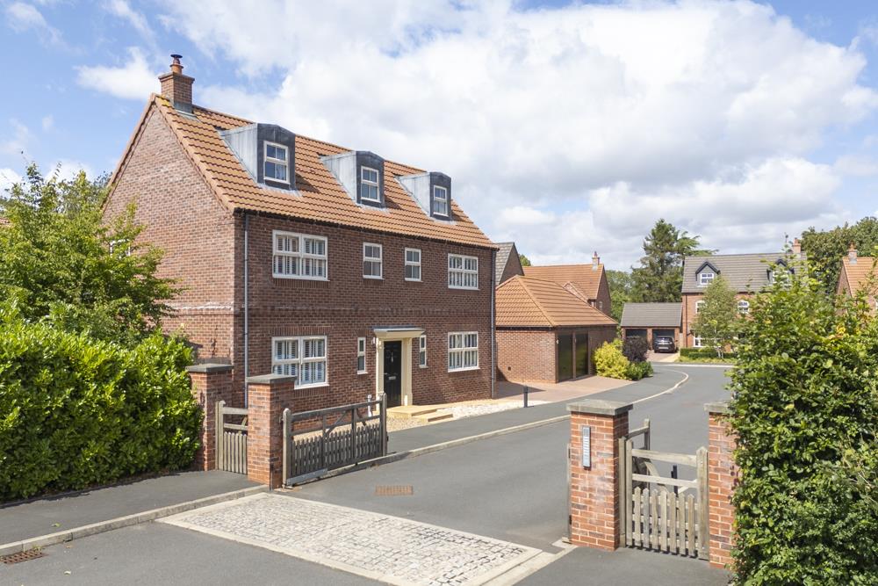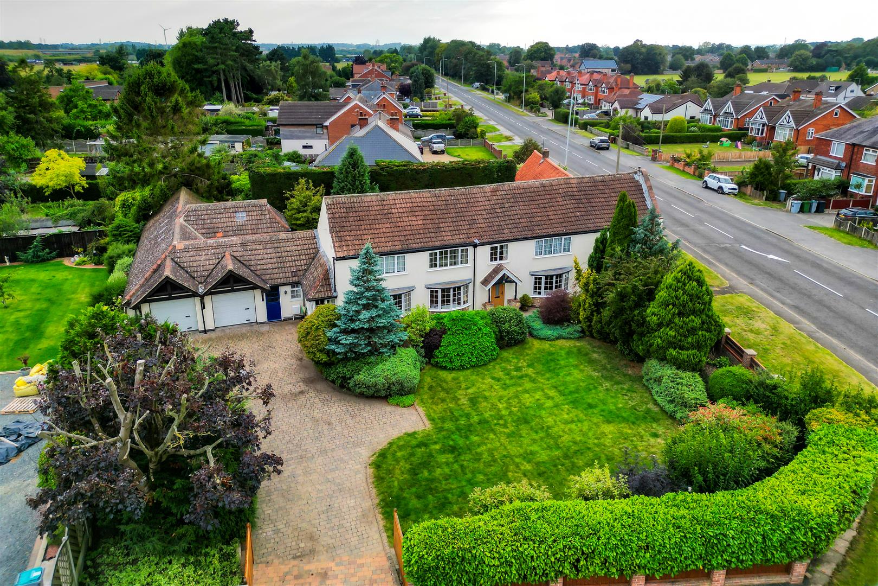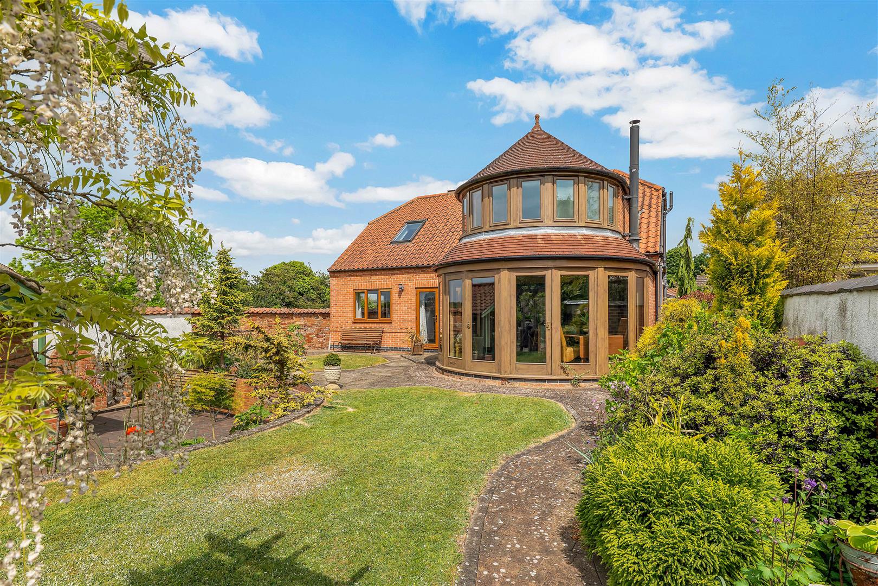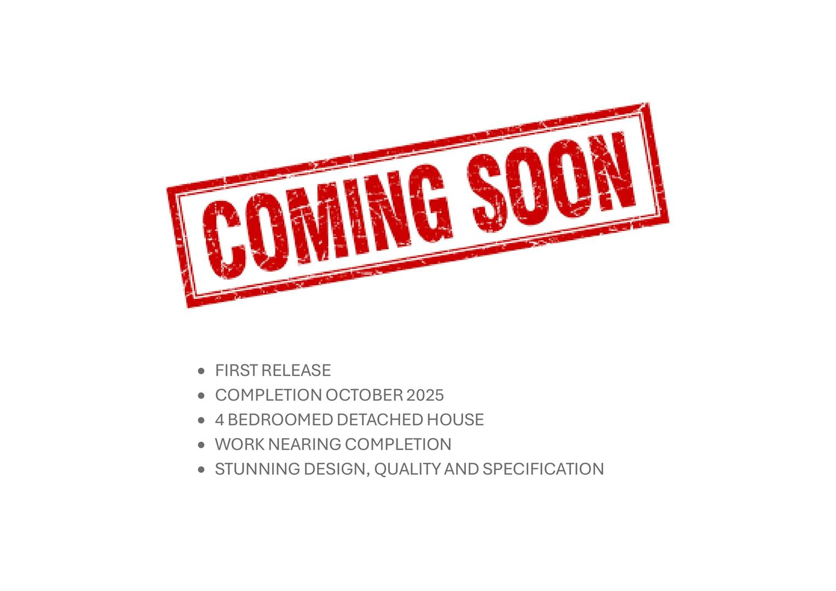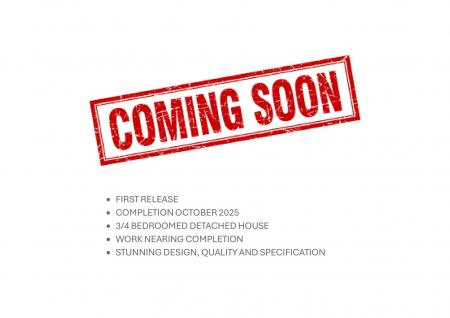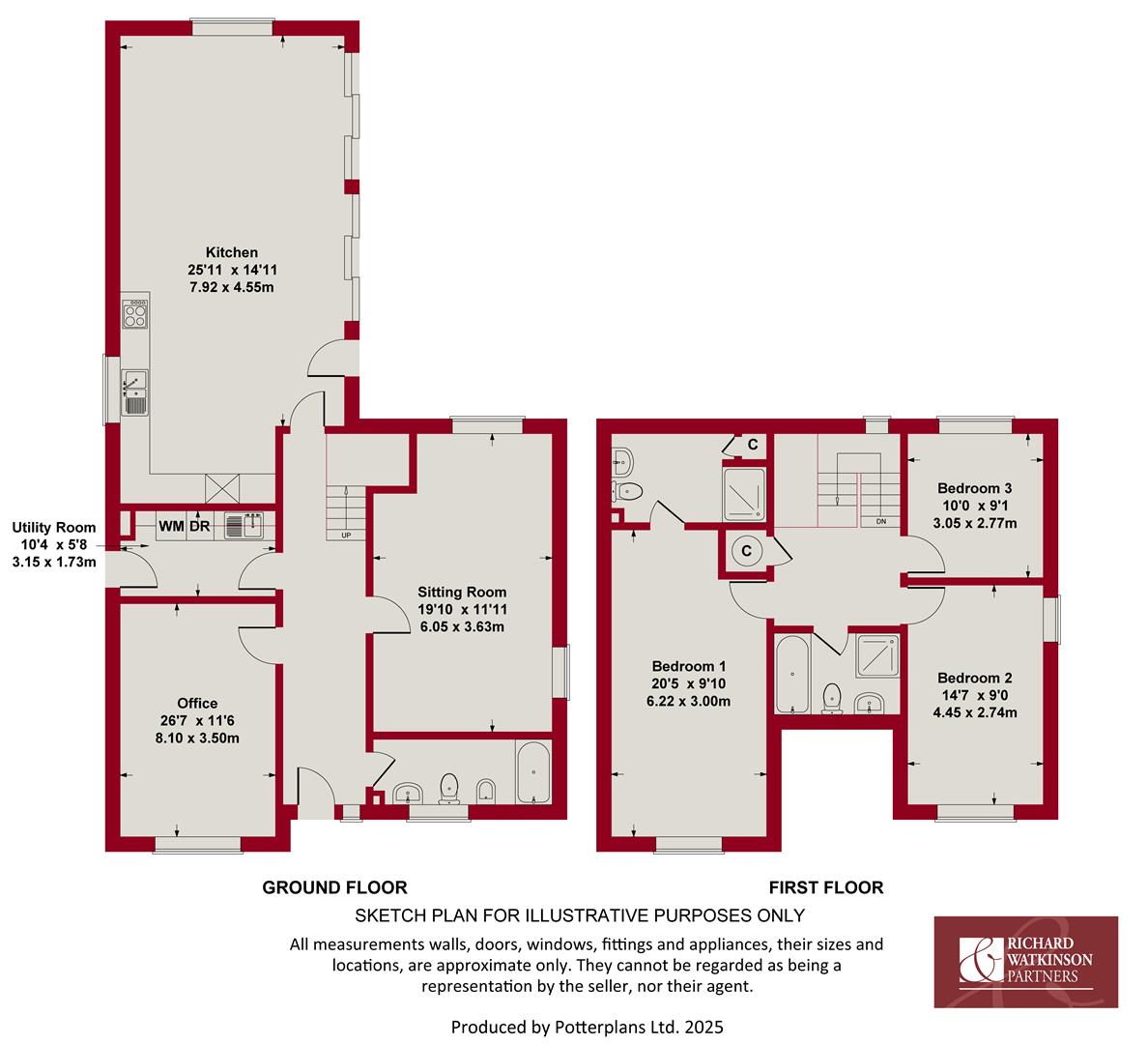- A Four Bedroomed Flexible Design
- Stunning 26ft Vaulted Kitchen
- Timber Framed Construction
- Expected 'A' Rating EPC
- Grey uPVC Double Glazed Windows and Aluminium Bi-folds
- Gas Fired Central Heating System
- Gross Internal Area Approx. 1,990 Sq. Ft.
- Low Density 10 House Development
- Newark Town Centre Within Walking Distance
- Primary School Nearby
Detached House for sale in Newark
*** AVAILABLE SOON - OCTOBER COMPLETION ***
A detached four bedroomed family house, delightfully situated on this 10 house low density and high quality development by the Grange Development Company. The house design features a 26ft vaulted kitchen with bi-fold doors, two reception rooms, four double sized first floor bedrooms, master en-suite and family bathroom. This is a cul-de-sac development comprising three and four bedroomed houses conveniently situated within walking distance of Barnby Road Academy Primary School, Newark Town Centre and Newark Northgate Railway Station.
*** AVAILABLE SOON - OCTOBER COMPLETION ***
A detached three/four bedroomed family house, delightfully situated on this 10 house low density and high quality development by the Grange Development Company. The house design features a 26ft vaulted kitchen with two sets of bi-fold doors, two reception rooms, or a fourth bedroom en-suite provision, three double sized first floor bedrooms, master en-suite and family bathroom. This is a cul-de-sac development comprising three and four bedroomed houses conveniently situated within walking distance of Barnby Road Academy Primary School, Newark Town Centre and Newark Northgate Railway Station.
* Timber framed construction and expected 'A' rating EPC.
* Grey uPVC double glazed windows and doors and aluminium bi-folds.
* Gas central heating with panelled radiators.
* Designer kitchen by Intone Kitchens (Bourne) Lincolnshire with composite worktops.
* Oak vertical panel internal doors.
* Engineered Oak floors and fitted carpets.
* LED lighting throughout.
* Hive control heating.
* Individual Klargester sewage treatment system.
* 10 year building warranty.
The property has facing brick elevations under a tiled roof and the following accommodation is provided:
Canopy Porch -
Hall - 7.54m x 1.93m (24'9 x 6'4) - Including the stairwell with under stairs cupboard, radiator.
Cloak/Shower Room - 3.58m x 1.35m (11'9 x 4'5) - Potentially providing an en suite facility for ground floor bedroom if required.
Sitting Room - 6.05m x 3.63m (19'10 x 11'11) - (Overall)
With radiator.
Day Room/Bedroom Four - 4.98m x 3.05m (16'4 x 10') - With radiator.
Utility Room - 3.15m x 1.73m (10'4 x 5'8) - With external door.
Kitchen - 7.92m x 4.55m (25'11" x 14'11") - (Plus recess 9'11 x 5'4)
Vaulted ceiling, two sets of south facing aluminium bi-fold doors, gable window and two Velux roof lights, radiator.
First Floor - Dog leg staircase, galleried landing, radiator, hatch to the roof space and cupboard containing the hot water cylinder.
Bedroom One - 6.22m x 3.00m (20'5 x 9'10) - Vaulted ceiling, radiator and gable window.
En Suite - 3.02m x 2.03m (9'11 x 6'8) - (Measured into the shower recess)
Chrome heated towel rail, Velux roof light.
Bedroom Two - 4.45m x 2.74m (14'7 x 9') - Gable window, radiator.
Bedroom Three - 3.05m x 2.77m (10' x 9'1) - Vaulted ceiling, gable window, radiator.
Bathroom - 2.74m x 1.75m (9' x 5'9) - With Velux roof light.
Outside - External car parking spaces and garden area.
Services - Mains water, electricity, and gas are connected.
Drainage - Each property has a Klargester sewage treatment system.
Tenure - The property is freehold.
Possession - Vacant possession will be given on completion.
Mortgage - Mortgage advice is available through our Mortgage Adviser. Your home is at risk if you do not keep up repayments on a mortgage or other loan secured on it.
Viewing - Strictly by appointment with the selling agents.
Council Tax - To be confirmed.
Property Ref: 59503_34189695
Similar Properties
4 Bedroom Barn Conversion | Guide Price £575,000
A two storey barn conversion providing two reception rooms, garden room, four bedrooms, double garage and a delightful e...
4 Bedroom Detached Bungalow | Offers in region of £575,000
A detached four bedroom bungalow providing spacious open plan living accommodation, master bedroom and guest bedroom en-...
6 Bedroom Detached House | Guide Price £575,000
*** Guide Price �575,000-�600,000 *** Nestled on the prestigious Hutchinson Road in Newark, this...
4 Bedroom Farm House | Guide Price £580,000
*** GUIDE PRICE �580,000 - �600,000 *** Superb detached family home offering flexible living acc...
Low Street, Collingham, Newark
4 Bedroom Detached House | £595,000
Well positioned and tucked away on a secluded plot in the charming village of Collingham, this individually built 4 bedr...
4 Bedroom Detached House | £595,000
*** AVAILABLE SOON - OCTOBER COMPLETION *** A detached three/four bedroomed family house, delightfully situated on this...

Richard Watkinson & Partners (Newark - Sales)
35 Kirkgate, Newark - Sales, Nottinghamshire, NG24 1AD
How much is your home worth?
Use our short form to request a valuation of your property.
Request a Valuation
