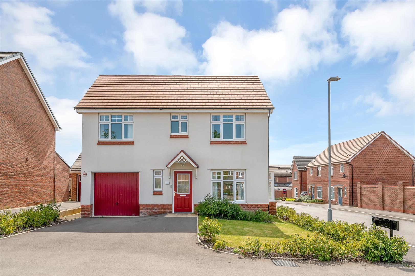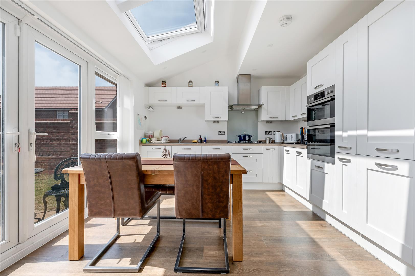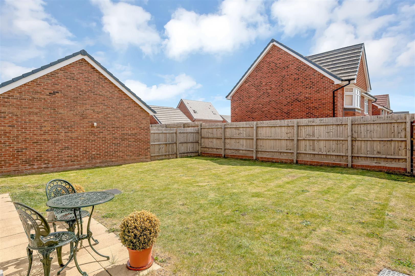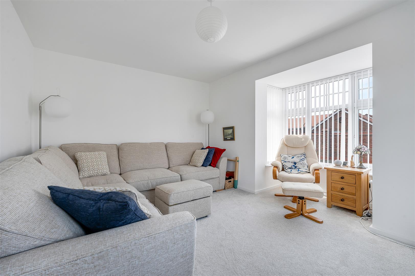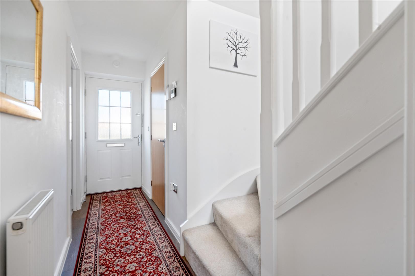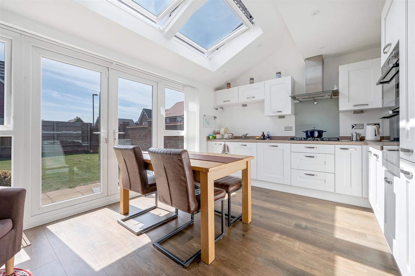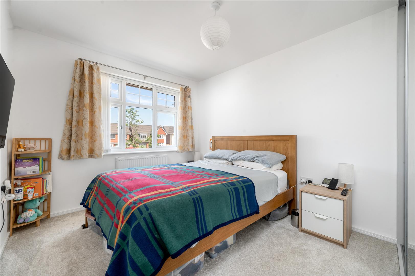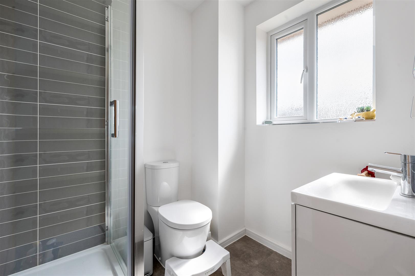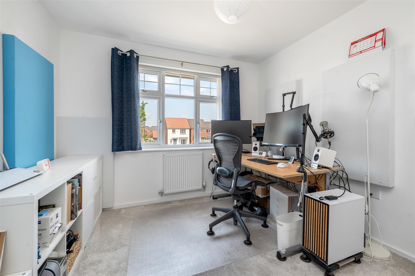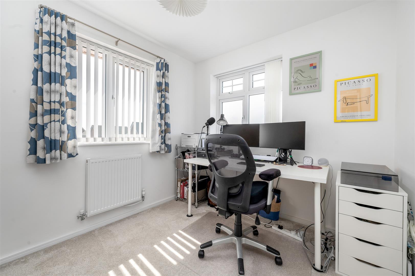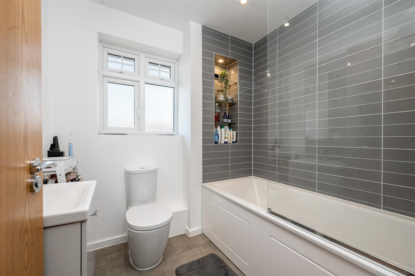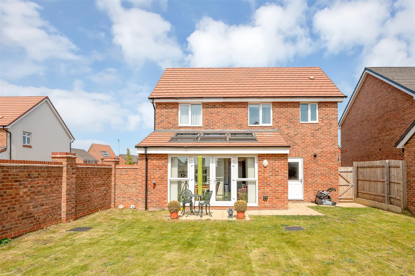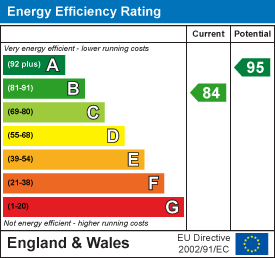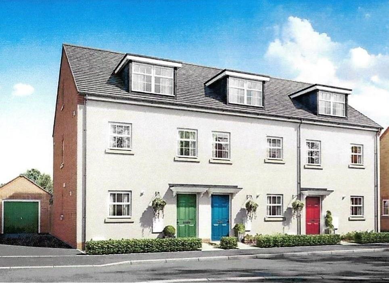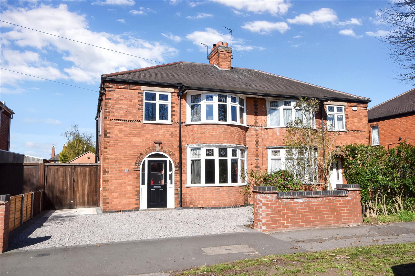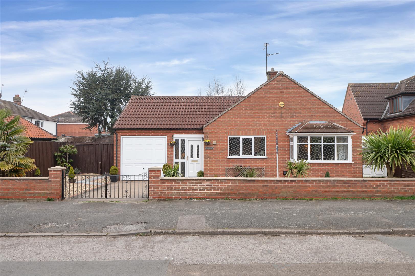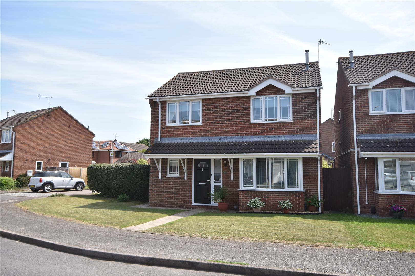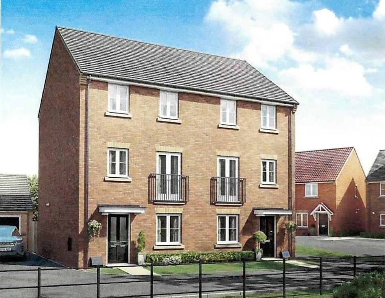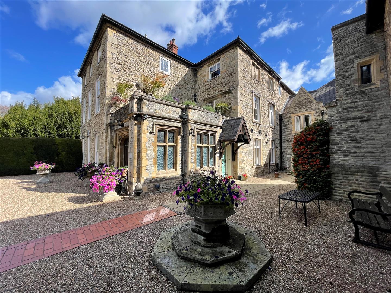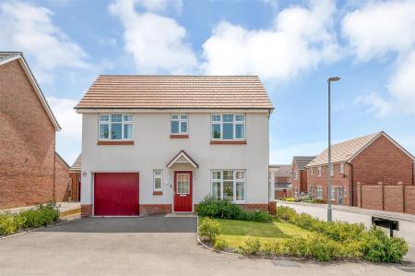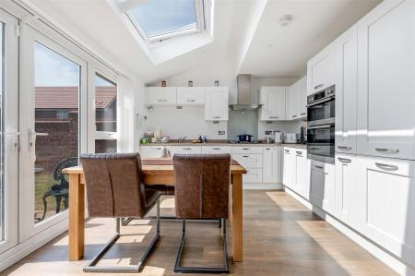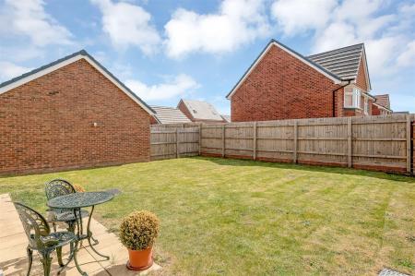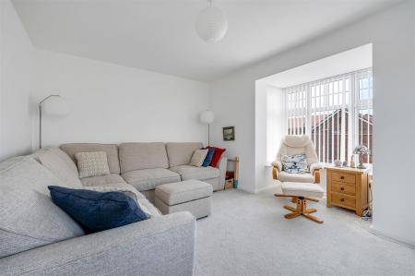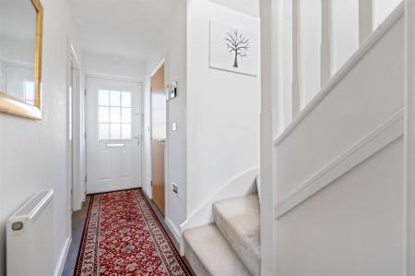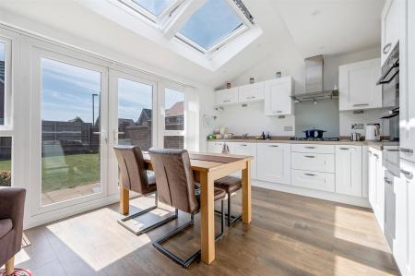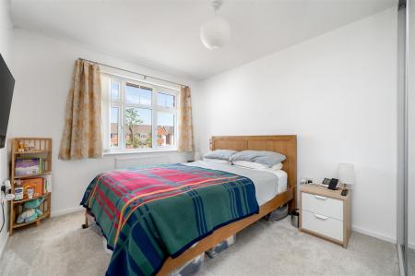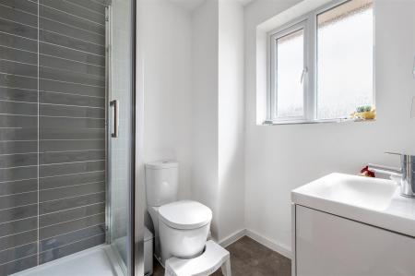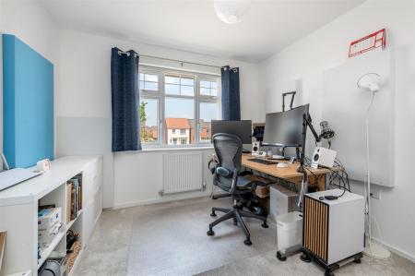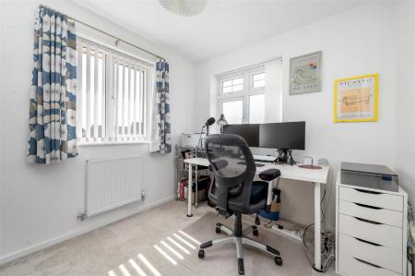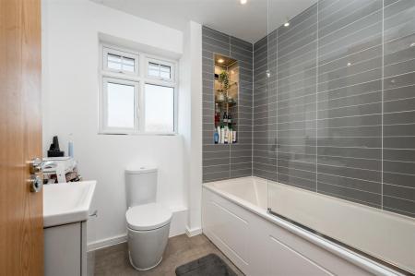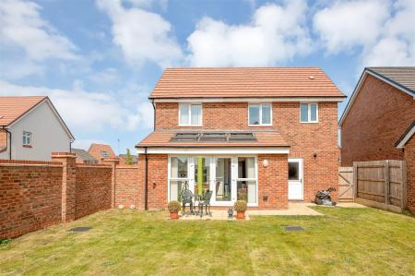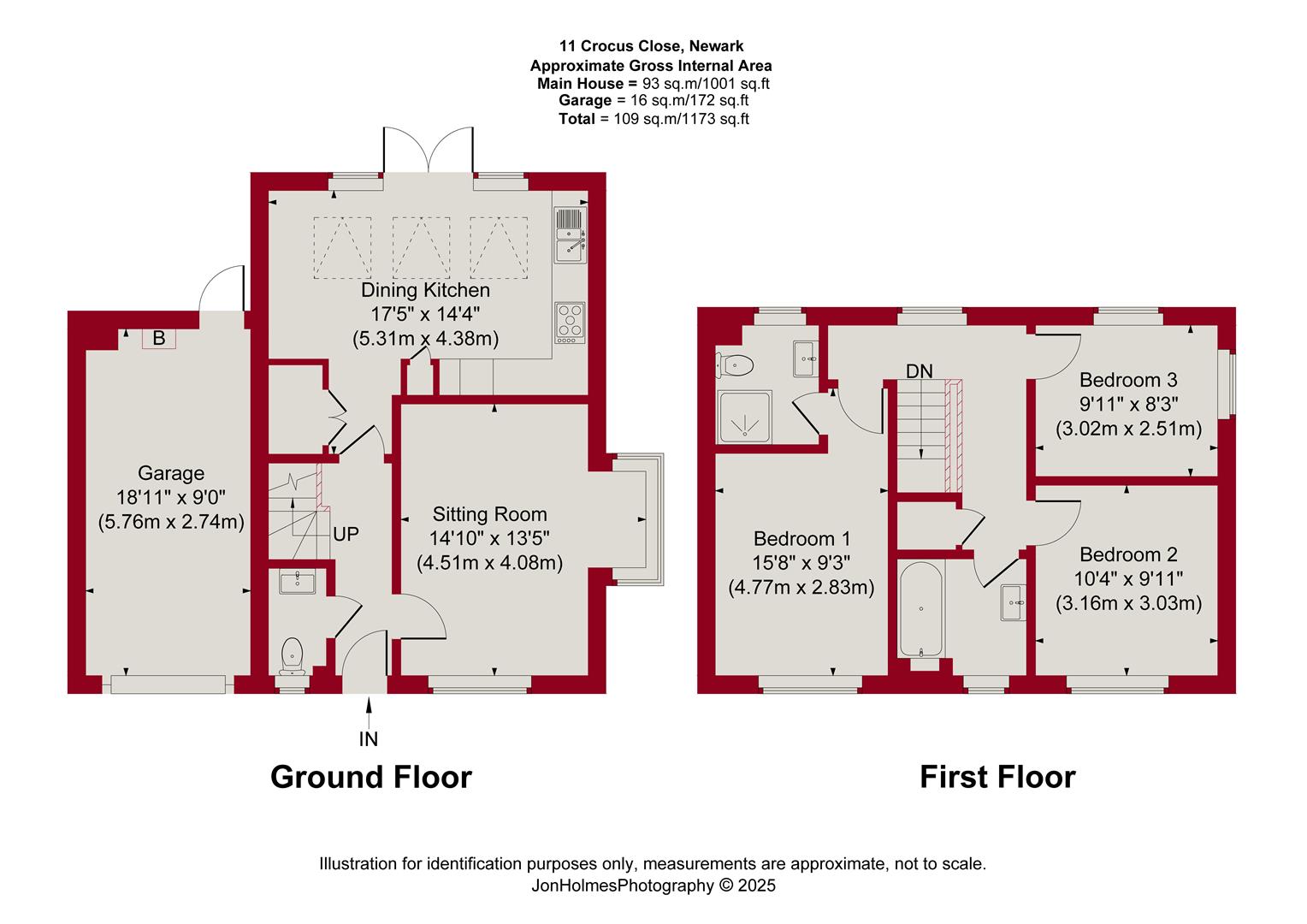- Detached Three Bedroomed Propertry
- Superbly Presented, Showhouse Condition Throughout
- Open Plan Vaulted Living & Dining Kitchen
- Spacious Lounge with Bay Window
- Entrance Hall, Cloakroom
- Family Bathroom & En-Suite Shower Room
- Integral Garage & Frontage Parking
- Gas Fired Central Heating & uPVC Double Glazed Windows
- EPC Rating B
3 Bedroom Detached House for sale in Newark
*** GUIDE PRICE �300,000 - �320,000*** Situated on a prominent frontage and service road access this beautiful well presented three bedroomed family size home features extra car parking space and a south facing walled garden. Central heating is gas fired, windows uPVC double glazed and there is a positive input ventilation system which introduces fresh air filtered into the property.
The accommodation is well designed with good window space, light and airy rooms. The living kitchen with vaulted ceiling and Velux roof lights is a particular feature of the property. The lounge has a bay window. The frontage provides ample parking with the driveway and integral garage. Just opposite there is additional parking space within the freehold interest. The property is approached with a front door, entrance hall and downstairs cloak room. There is a useful utility room. The first floor provides a landing, three bedrooms, master en-suite and family bathroom. Blinds are fitted in the lounge, bedrooms and kitchen and are included in the sale. There are wired internet points in two of the bedrooms and fibre internet is also available.
The south facing garden is walled on the west side and fenced on the south. There is a water tap and external power point.
Forming part of the new Middlebeck development, Crocus Close is a pleasant cul-de-sac conveniently located just over 1 mile from Newark town centre and a range of excellent local amenities including an M&S food hall. Also there are Waitrose, Asda, Morrisons, Aldi and Lidl supermarkets. The mostly Georgian Market Square holds regular markets and events and has a good variety of independent shops, boutiques, bars, restaurants and cafes including Starbucks and Costa. Nearby are good primary and secondary schools. Local leisure facilities within walking distance include Sconce & Devon Park, a large area of public open grass and woodlands including Devon Pastures local nature reserve, Queen's Sconce; a large civil earth works, Civil War trail, children's play area, Rumbles cafe, football centre, parking and public toilets. A modern leisure centre, gym and YMCA with excellent activities is also located within walking distance and the Sustrans cycle path and Balderton Lakes are also nearby. Newark Northgate railway station is just a short drive and has fast trains connecting to London King's Cross with journey times of approximately 75 minutes. Additionally, Newark Castle railway station has trains connecting to Nottingham and Lincoln. There are nearby access points for the A1 and A46 dual carriageways.
The property was built by Countryside Homes in 2022 and is of timber framed construction with attractive red brick clad and rendered elevations under a tiled roof covering. The living accommodation is arranged over two levels and can be further described as follows:
Ground Floor -
Entrance Hall - Radiator and staircase to the first floor.
Cloakroom - Low suite WC, radiator.
Lounge - 4.50m x 3.15m (14'9 x 10'4) - (plus 3' deep bay window)
This pleasant room has a dual aspect. Radiator. Fitted blinds included.
Open Plan Living & Dining Kitchen - 5.41m x 2.82m (17'9 x 9'3) - South aspect with opening French doors and window to the garden. Also three Velux roof lights in the vaulted ceiling, fitted with manual sun blocking blinds. Fitted wall units, base units, working surfaces incorporating a gas four ring hob, oven, dishwasher, fridge freezer, pull out storage, splashback and stainless steel extractor. Fitted blinds included.
Utility Room - With plumbing for an automatic washing machine (included in sale)
First Floor -
Landing - With built in cupboard and hatch to the roof space.
Bedroom One - 4.78m x 2.84m (15'8 x 9'4) - (measured into the door recess)
Built in wardrobe with mirrored sliding doors, radiator. Fitted blinds included.
En-Suite - Shower cubicle, basin, low suite WC. Fitted cabinets. Electric chrome heated towel radiator which can also be heated as normal radiators via the central heating, Shaver point, LED lighting.
Bedroom Two - 3.18m x 3.05m (10'5 x 10') - Radiator. Wired internet port for alternative use as a home office. Fitted blinds included.
Bedroom Three - 3.02m x 2.51m (9'11 x 8'3) - With dual aspect. Radiator and fitted book shelving. Wired internet port for alternative use as a home office. Fitted blinds included.
Bathroom - 2.13m x 1.93m (7' x 6'4) - Bath with shower screen and chrome shower fitting, basin, low suite WC. Electric chrome heated towel rail which can also be heated as normal radiators via the central heating. Shaver point, LED lighting.
Integral Garage - 5.77m x 2.84m (18'11 x 9'4) - Baxi gas fired central heating boiler. Personal door, up and over door, fluorescent light and power point.
Outside - The property stands on a frontage with parking for two cars. There is a further car parking space in the front lay by area which forms part of the freehold of the property. Side gate and path. Rear garden walled on the west side and fenced on the south side. An attractive enclosed and secluded garden. Water tap and external power point.
Services - Mains water, electricity, gas and drainage are all connected to the property.
Tenure - The property is freehold.
Possession - Vacant possession will be given on completion.
Viewing - Strictly by appointment with the selling agents.
Mortgage - Mortgage advice is available through our Mortgage Adviser. Your home is at risk if you do not keep up repayments on a mortgage or other loan secured on it.
Council Tax - The property comes under Newark and Sherwood District Council Tax Band D.
Property Ref: 59503_33871076
Similar Properties
Kings Meadow, Fernwood, Newark
4 Bedroom Semi-Detached House | £300,000
Kings Meadow is situated on the outskirts of Fernwood Village, convenient for local amenities, access points to the A1 t...
4 Bedroom Semi-Detached House | £300,000
Conveniently situated on Windsor Avenue within one mile of Newark town centre, this beautifully presented semi-detached...
2 Bedroom Detached Bungalow | £300,000
Well positioned in the charming village of Farndon, near Newark, this beautifully presented two bedroom detached bungalo...
4 Bedroom Detached House | Offers in excess of £310,000
This superbly presented modern four bedroom detached family home is situated in a well regarded residential area within...
Kings Meadow, Fernwood, Newark
4 Bedroom Semi-Detached House | £310,000
** �25,000 WORTH OF DEALS AVAILABLE **Kings Meadow is situated on the outskirts of Fernwood Village, conveni...
2 Bedroom Character Property | Guide Price £315,000
* STUNNING GROUND FLOOR APARTMENT * * FLEXIBLE TWO BEDROOMED ACCOMMODATION* *BEAUTIFUL MAINTAINED GARDENS* *IDEAL RETIRE...

Richard Watkinson & Partners (Newark)
25 Stodman Street, Newark, Nottinghamshire, NG24 1AT
How much is your home worth?
Use our short form to request a valuation of your property.
Request a Valuation
