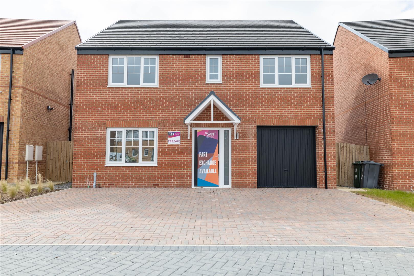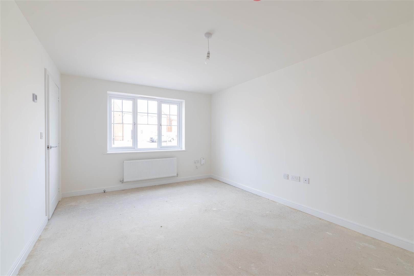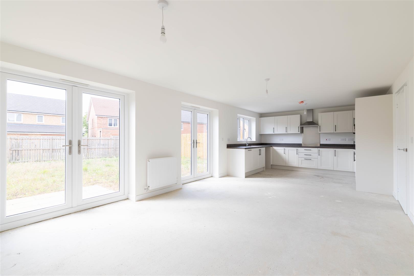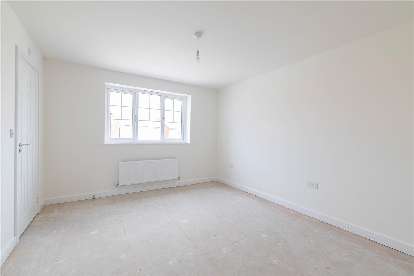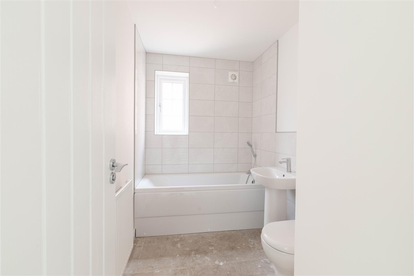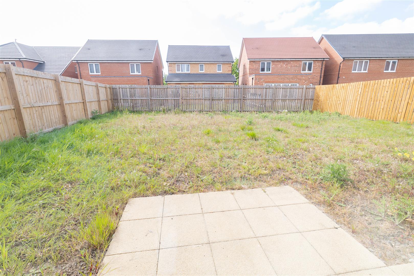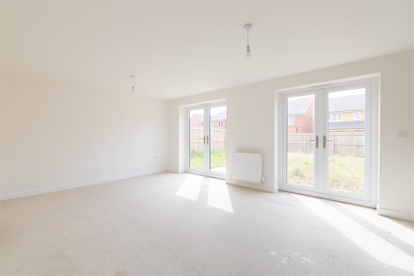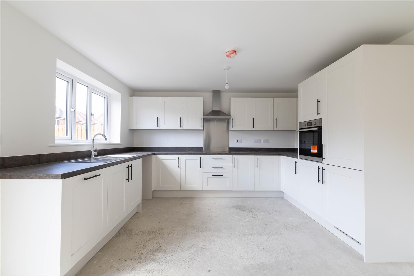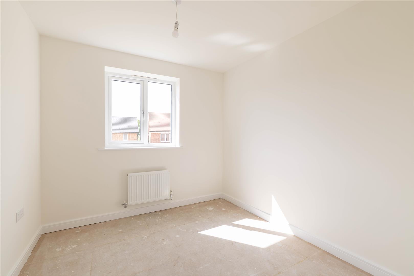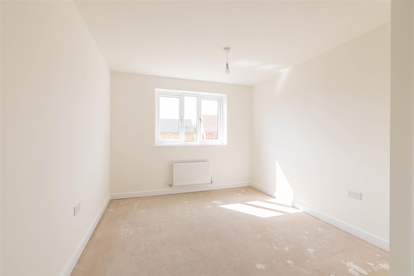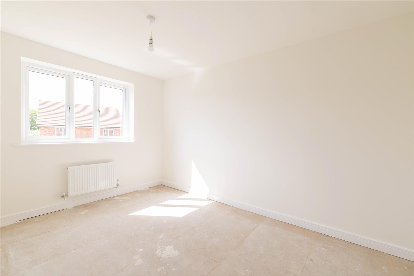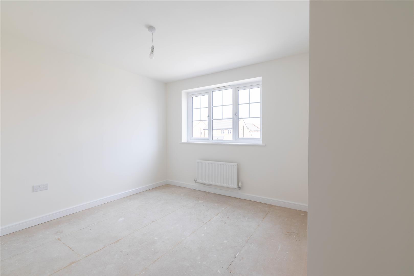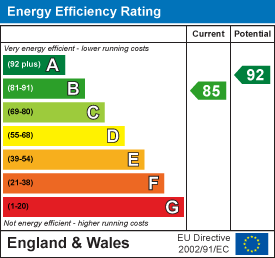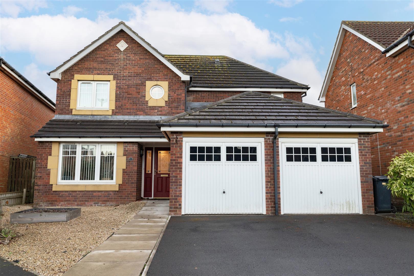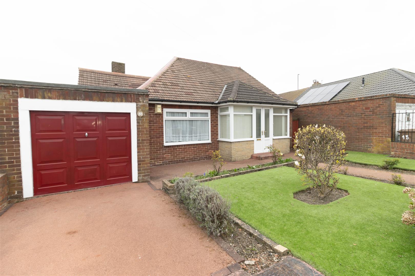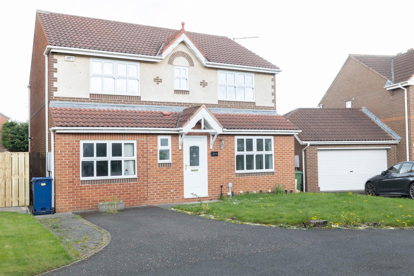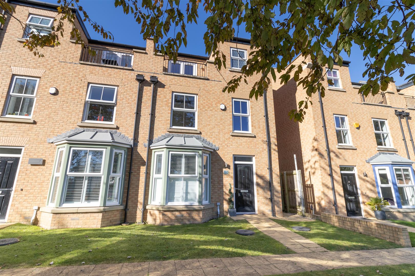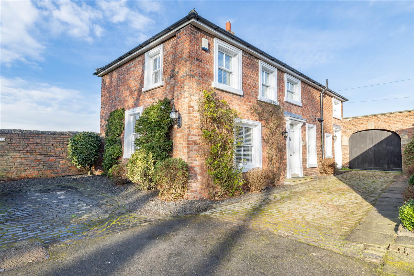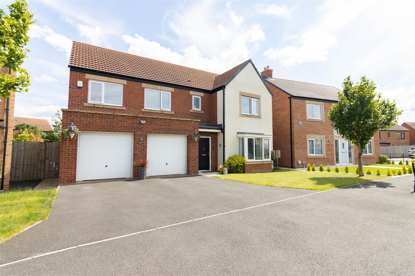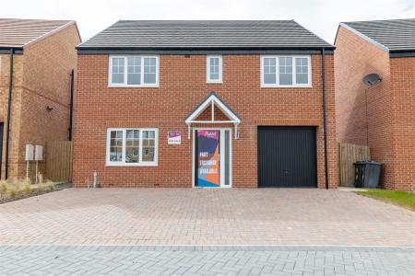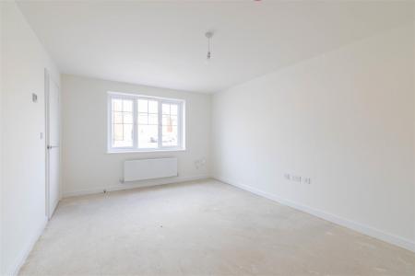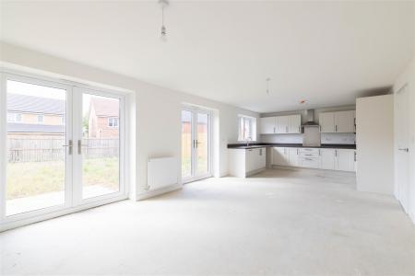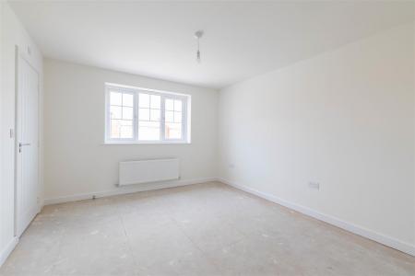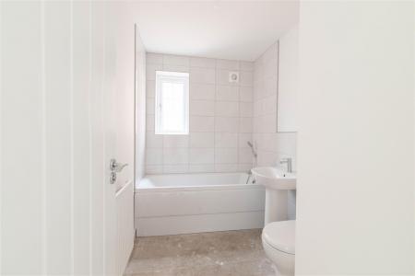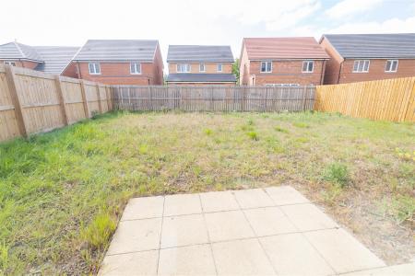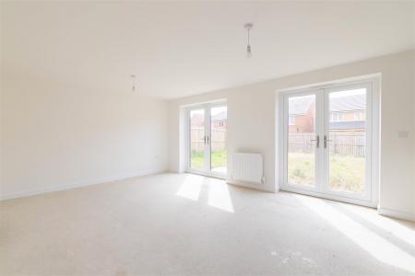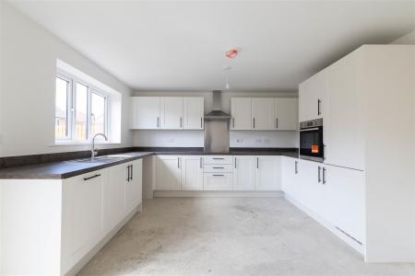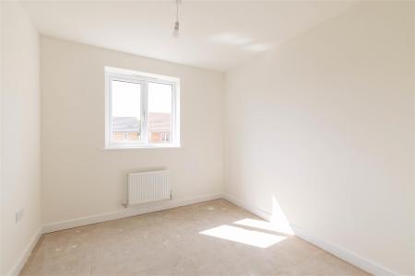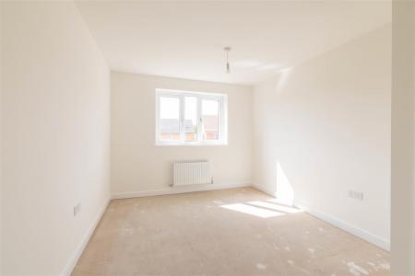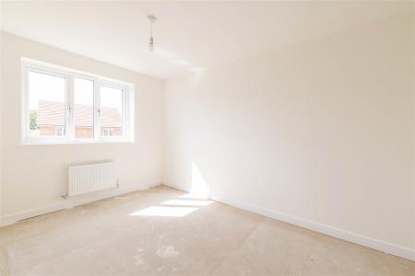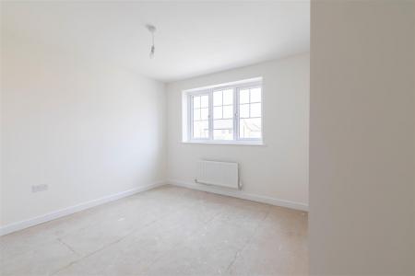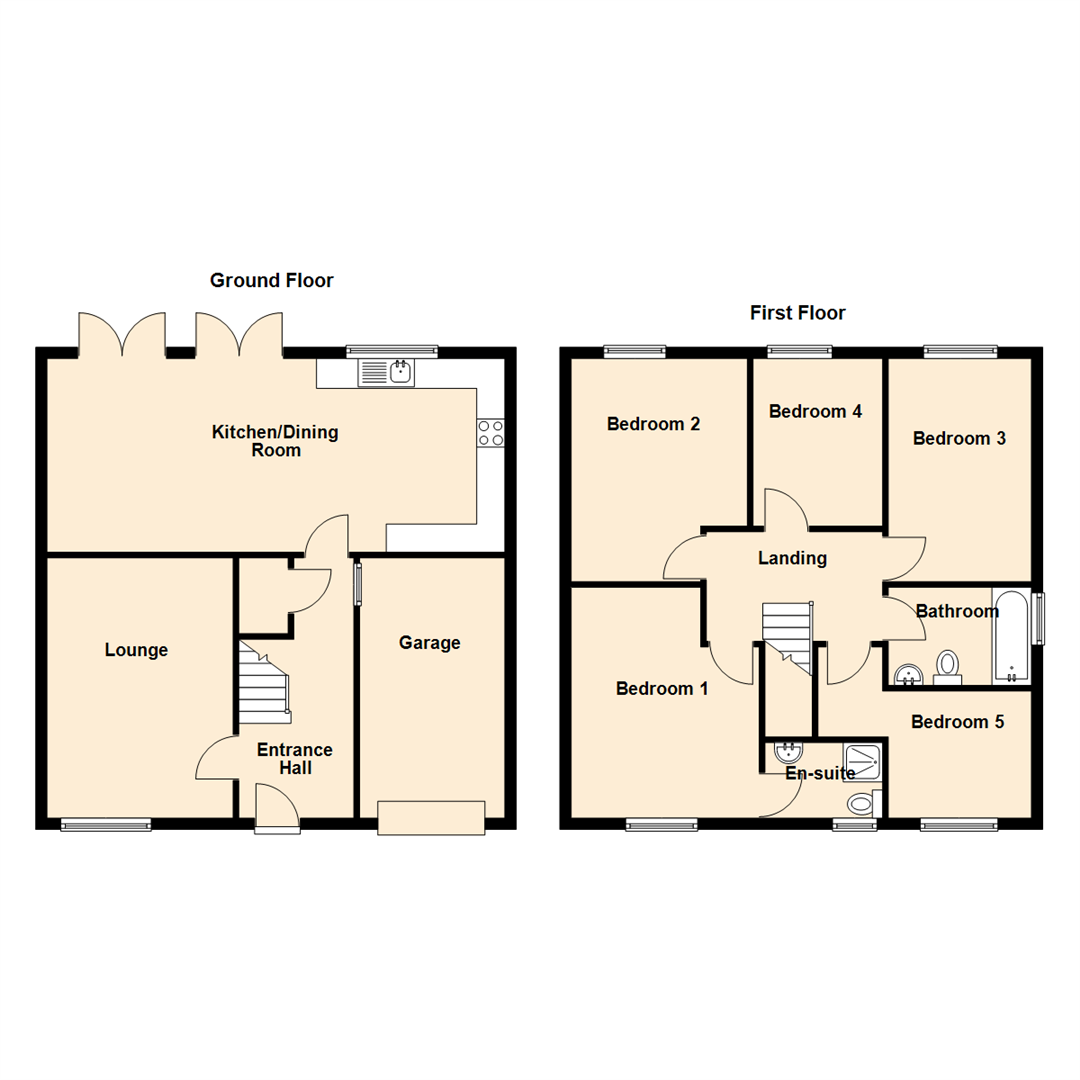- Cygnet Park Development
- Detached Family Home
- Five Bedrooms
- Two Bathrooms
- Ground Floor WC
- Driveway & Garage
- 5% Deposit Paid
- Flooring Included
- Freehold
- Council Tax Band *F*
5 Bedroom Detached House for sale in Newcastle Upon Tyne
** LAST HOME REMAINING **
The Bilbrough - Plot 127 is a beautifully designed five-bedroom detached home situated in the
popular Cygnet Park development in Killingworth. This stunning property offers spacious, modern living across two floors, making it ideal for families seeking both style and practicality.
Step inside to find the ground floor featuring a welcoming hallway with a WC finished with contemporary sanitaryware and modern tiling. There is a generous open-plan kitchen, dining, and family area, complete with sleek modern units and integrated appliances. French doors open out onto the rear garden, allowing natural light to flood the space and creating a seamless connection between indoor and outdoor living. A separate lounge at the front of the home provides a relaxing retreat, perfect for entertaining guests or enjoying family time.
Upstairs, the generous main bedroom benefits from a stylish en-suite shower room with a choice of tiling finishes. The home also offers two further double bedrooms and two generous single bedrooms, all served by a well-appointed family bathroom featuring tiling around the bathtub. Flooring is included throughout the home, adding to the move-in ready appeal.
Plot 127 includes an integral garage and private gardens. As part of the sale, a 5% deposit will be paid, and part exchange is available, making the move even easier.
Located just minutes from key transport links including the A19, A1, and regular Arriva bus services, The Bilbrough is perfectly positioned for commuters while being set in a thriving, family-friendly community.
This home offers the ideal blend of space, comfort, and convenience in one of Killingworth's most desirable developments. for more information, please call 0191 270 1122.
Tenure
The agent understands the property to be freehold. However, this should be confirmed with a licenced legal representative.
Council Tax band *F*.
Lounge - 3.33 x 4.98 (10'11" x 16'4") -
Kitchen Dining Room - 3.71 x 8.44 (12'2" x 27'8") -
Bedroom One - 4.37 x 3.41 (14'4" x 11'2") -
Bedroom Two - 3.00 x 4.50 (9'10" x 14'9") -
Bedroom Three - 3.75 x 3.89 (12'3" x 12'9") -
Bedroom Four - 4.07 x 2.66 (13'4" x 8'8") -
Bedroom Five - 2.60 x 2.86 (8'6" x 9'4") -
Property Ref: 58799_33896297
Similar Properties
Forest Gate, Newcastle Upon Tyne
4 Bedroom Detached House | £375,000
Jan Forster Estates are delighted to bring to the market this spacious, four-bedroom, detached family home, positioned i...
Manor Place, Newcastle Upon Tyne
3 Bedroom Detached Bungalow | Offers Over £350,000
** Video Tour on our YouTube Channel | https://youtu.be/x_u7ISq8a3Q **This impressive, three bedroom detached bungalow i...
Woolmer Court, Newcastle Upon Tyne
4 Bedroom Detached House | £345,000
** Matterport 360� Tour | https://my.matterport.com/show/?m=kcrfa1rRzDb **Jan Forster Estates are delighted...
St. Bartholomews Court, Benton, Newcastle Upon Tyne
5 Bedroom Semi-Detached House | Guide Price £450,000
Jan Forster Estates are delighted to welcome to the market this stunning, five-bedroom, semi-detached family townhouse,...
Cleadon Lane, Cleadon, Sunderland
2 Bedroom House | £465,000
** Matterport 360� Tour | https://my.matterport.com/show/?m=JLpgCP2RxdZ **This stunning Grade II Listed peri...
Moorfield Drive, Killingworth Village, Newcastle Upon Tyne
4 Bedroom Detached House | Offers in region of £495,000
** 360� Virtual Tour | https://www.madesnappy.co.uk/tour/1gfd7g1db86 **Jan Forster Estates are delighted to...
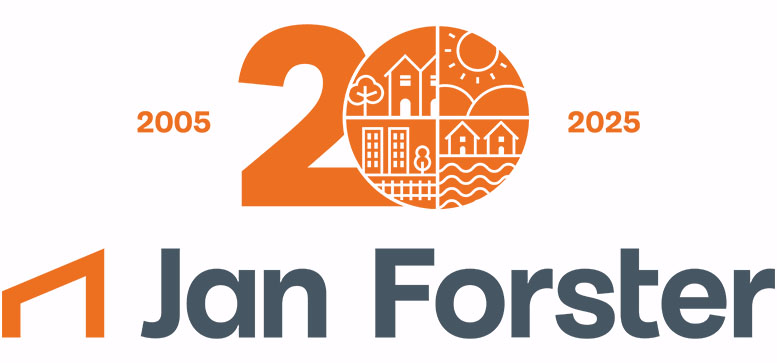
Jan Forster Estates (High Heaton)
159 Benton Road, High Heaton, Tyne and Wear, NE7 7DU
How much is your home worth?
Use our short form to request a valuation of your property.
Request a Valuation
