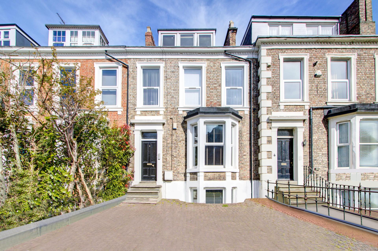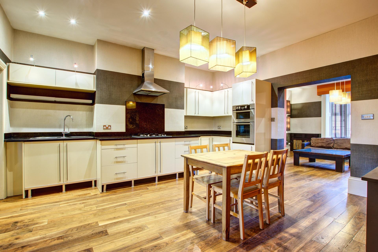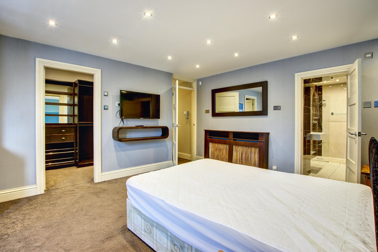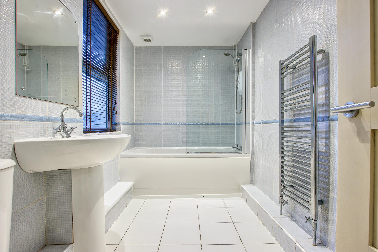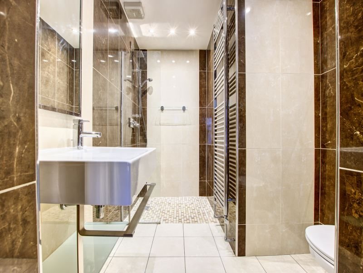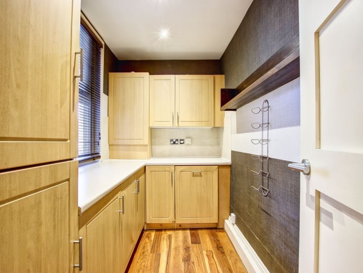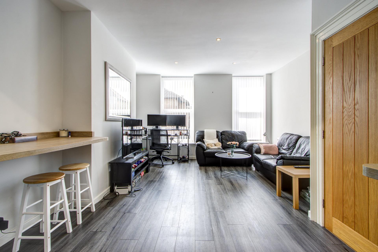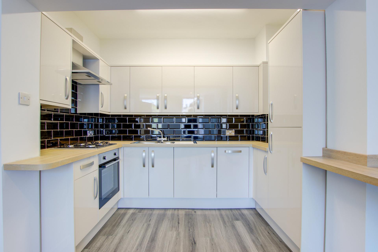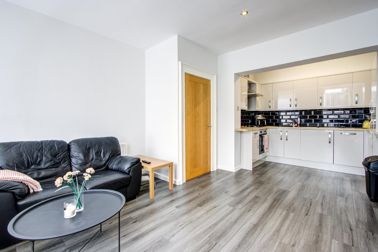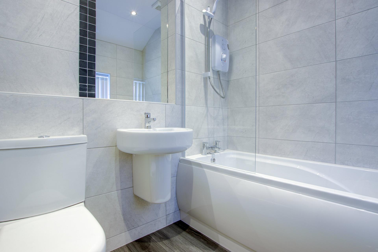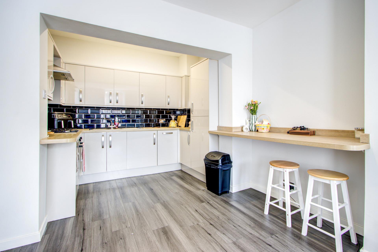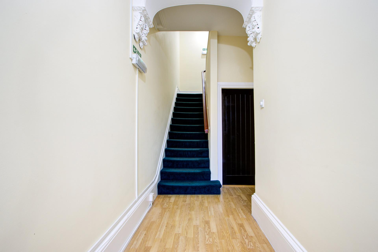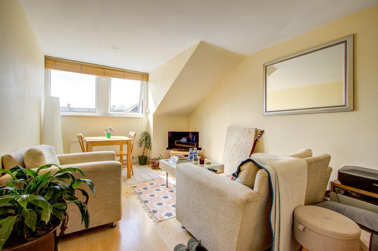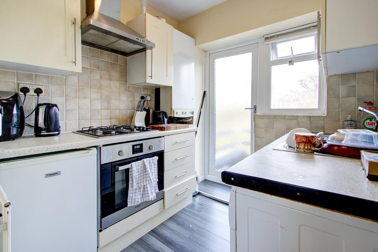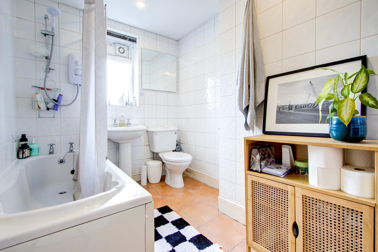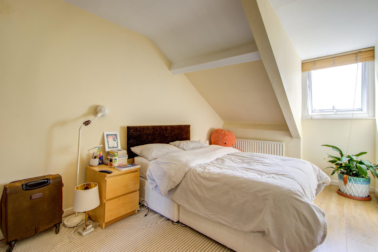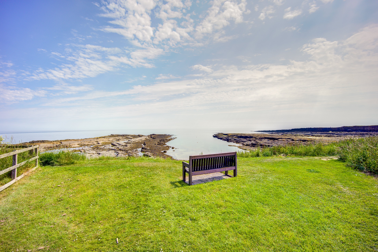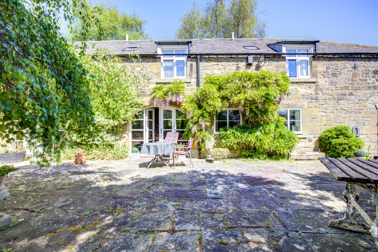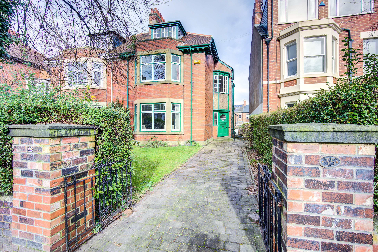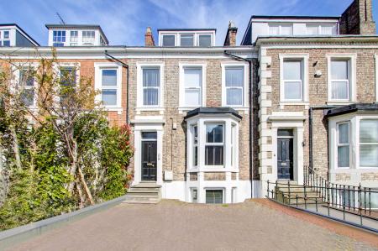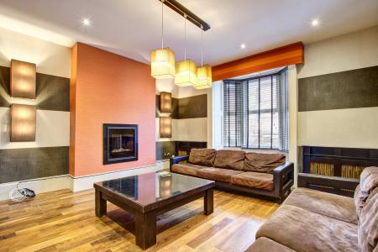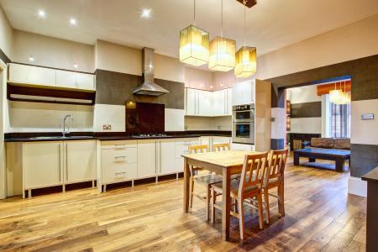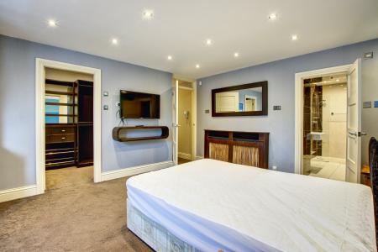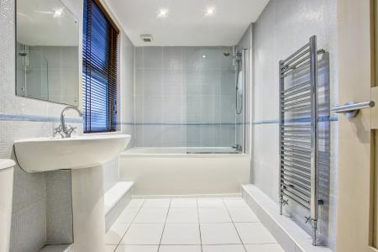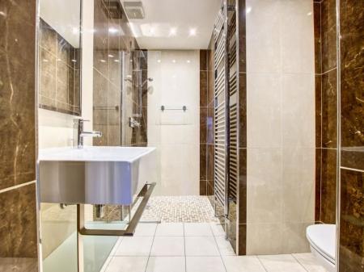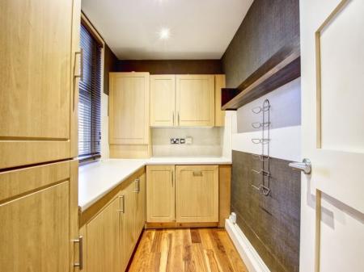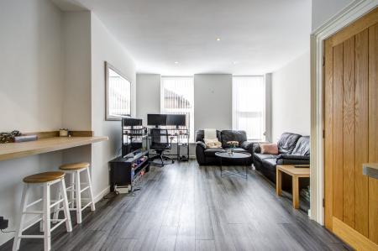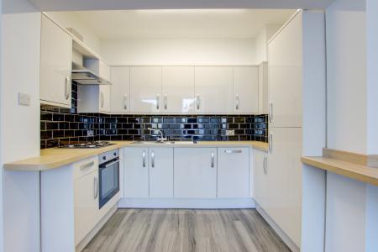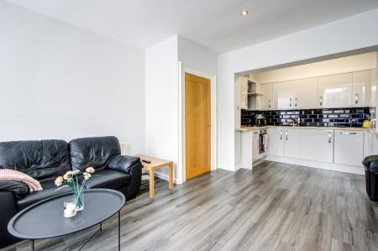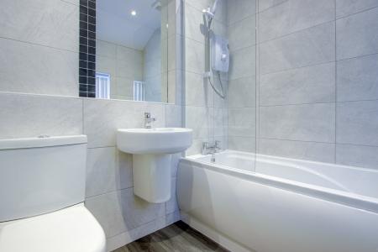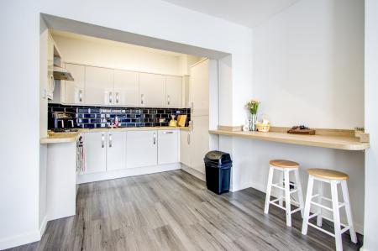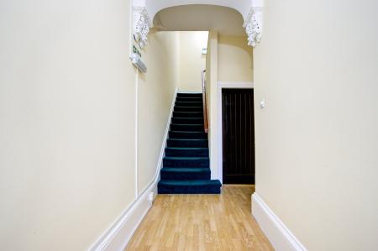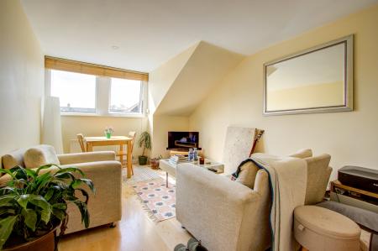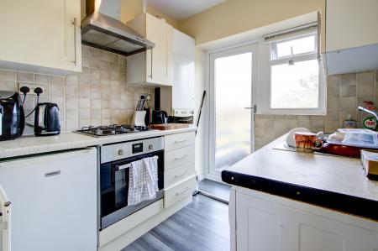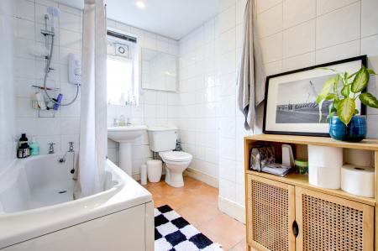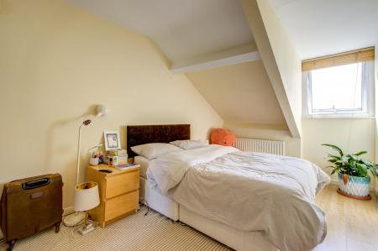- Tenure: Freehold
5 Bedroom Terraced House for sale in Newcastle upon Tyne
Introducing a rare & unique investment opportunity on Akenside Terrace, a five-bedroom property divided into three separate apartments, located in the sought-after area of Jesmond. This vibrant suburb lies close to Newcastle City Centre and Jesmond Dene Park, boasts a mix of bars, restaurants, and shopping options for all tastes?from charming boutique stores to popular supermarkets. The area features a diverse range of properties, from Victorian homes and converted flats to modern developments and stylish apartments.
This property briefly comprises an entrance lobby with a secure intercom system. The communal hallway provides access to stairs leading to all floors, which then give access to each of the apartments.
The ground floor duplex apartment spans two levels and includes a lounge, kitchen/dining area, two bedrooms with en-suites, a utility room, and a separate WC.
The first-floor apartment features a living room, kitchen, two bedrooms, a shower room, and a bathroom.
The top-floor apartment offers a living room, kitchen, one bedroom, and a bathroom.
Externally, the property has a block paved forecourt at the front and a private yard at the rear, with access to the back lane.
The property benefits from double glazing and gas central heating.
Current Rentals:
Flat A ? Currently advertised at 1,500 per month (18,000 per annum)
Flat B ? Tenanted until 16.09.2025 at 1,100 per month (13,200 per annum)
Flat C ? Tenanted until 19.07.2025 at 775 per month (9,300 per annum)
Viewings are highly recommended to fully appreciate the accommodation on offer.
Please Note: Any interested parties should be aware that the owner of this property is associated with Mansons Property Consultants.
COMMUNAL ENTRANCE
COMMUNAL AREA:
Secure intercom entry system to all apartments and stairs too all floors for access to each apartment.
FLAT A ENTRANCE HALLWAY
WC:
WC, basin, chrome heated towel rail, tiled splashback and tiled floor.
LOUNGE - 4.78m ( 15'9'') x 4.67m ( 15'4'')
KITCHEN/DINING AREA - 4.62m ( 15'2'') x 3.76m ( 12'5''):
Fitted kitchen with high gloss units, granite work surface, integrated gas hob, oven / grill and extractor canopy and stainless steel sink and drainer with mixer tap.
UTILITY ROOM - 2.95m ( 9'9'') x 1.73m ( 5'9''):
Fitted wall and floor units, integrated fridge and freezer, dishwasher, washer, tiled splashback.
STAIRS TO BASEMENT
BEDROOM 1 - 4.02m ( 13'3'') x 4.06m ( 13'4''):
With access to walk in wardrobe/dressing room.
ENSUITE SHOWER ROOM:
Wet area shower, basin, WC, extractor fan, tiled splashback, tiled floor and chrome heated towel rail.
BEDROOM 2 - 4.32m ( 14'3'') x 3.01m ( 9'11''):
With built in wardrobes.
ENSUITE BATHROOM:
White suite comprising bath with shower over, basin, WC, tiled splashback, tiled floor, extractor fan, chrome heated towel rail.
FLAT B ENTRANCE HALLWAY:
Cloaks cupboard.
LOUNGE - 4.65m ( 15'4'') x 3.68m ( 12'1''):
Open plan to kitchen area.
KITCHEN - 2.97m ( 9'9'') x 1.96m ( 6'6''):
Fitted wall and floor units with metro brick tiled surrounds, breakfast bar, integrated fridge/freezer, gas hob, oven and extractor canopy, integrated washing machine and dishwasher.
BEDROOM 1 - 3.38m ( 11'2'') x 2.24m ( 7'5''):
Fitted mirrored wardrobes.
BEDROOM 2 - 2.97m ( 9'9'') x 2.47m ( 8'2''):
Fitted mirrored wardrobes.
BATHROOM:
White suite: Bath with electric 'Mira' shower and glazed screen, basin and W.C. Tiles splash backs and floor
FLAT C ENTRANCE HALLWAY
LOUNGE - 4.93m ( 16'3'') x 3.18m ( 10'6'')
KITCHEN - 2.36m ( 7'9'') x 2.06m ( 6'10''):
With fitted wall and base units, integrated stainless steel oven & hob with an extractor canopy, tiled floor and tiled splash backs, 'Baxi' boiler and back door to the rear exit.
BEDROOM 1 - 4.98m ( 16'5'') x 2.77m ( 9'2'')
BATHROOM:
A white suite with tiled splash back, bath with overhead electric shower, basin and extractor fan.
ADDITIONAL INFORMATION:
We have been advised by the vendor of the following information:-
The tenure of this property is: Freehold
FLAT A
EPC Rating : C
Council Tax Band : C
FLAT B
EPC Rating: D
Council Tax Band: B
FLAT C
Council Tax band: A
EPC Rating: D
Broadband Checker: Please use the Open Reach website checking service.
Mobile Coverage: Please use the Ofcom website checking service.
Flooding Checker: via the Gov UK website.
If you are purchasing this property as an investment property to rent out, the current minimum energy efficiency rating is E. However from Oct 2030, the minimum required energy efficiency rating for a rental property will be C.
Externally:
To the front of the property is a block paved forecourt with iron railings .
To the rear of the property is a yard allowing access for parking.
Property Ref: 964032_sale_409
Similar Properties
Harbour Road , The Moorings , Beadnell
3 Bedroom House | £595,000
Offering panoramic sea views towards Beadnell Point and Farne Islands and also from the rear, views over the Beadnell sa...
North Brunton, Newcastle upon Tyne ,
3 Bedroom House | Offers in excess of £595,000
Manson's are delighted to bring to the sales market this charming stone-built residence set over two floors, quietly pos...
Fern Avenue , Jesmond , Newcastle Upon Tyne
6 Bedroom House | Offers in excess of £545,000
Mansons are delighted to bring to the sales market this six bedroom semi detached house located on Fern Avenue, an estab...

Mansons (Newcastle upon Tyne)
Jesmond, Newcastle upon Tyne, Tyne & Wear, NE2 2AR
How much is your home worth?
Use our short form to request a valuation of your property.
Request a Valuation
