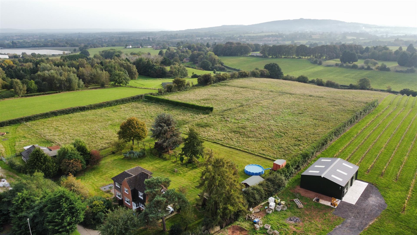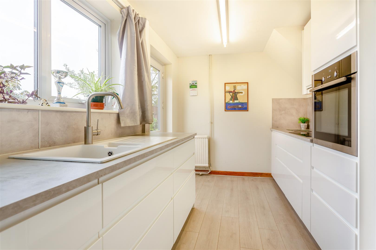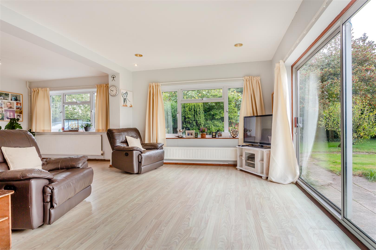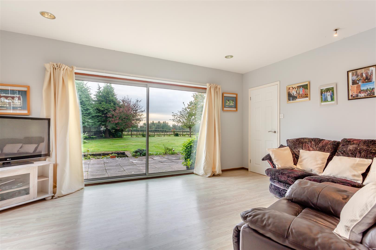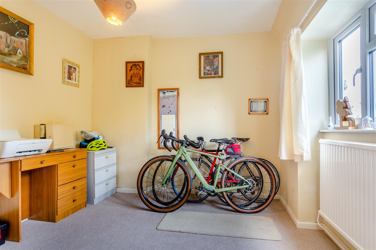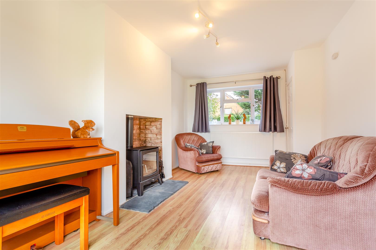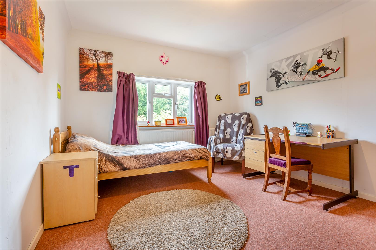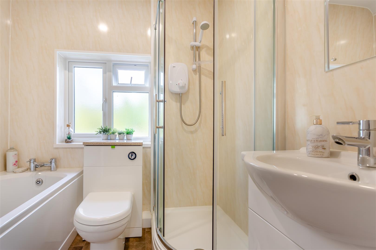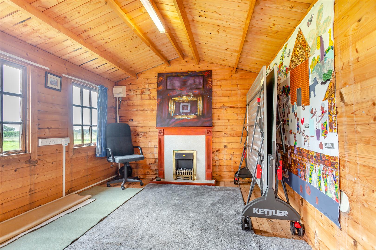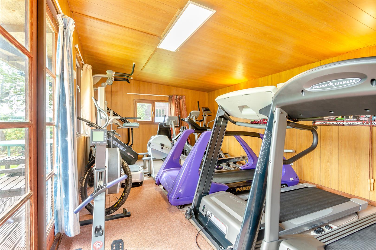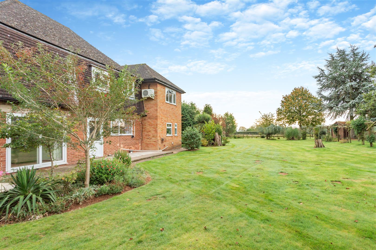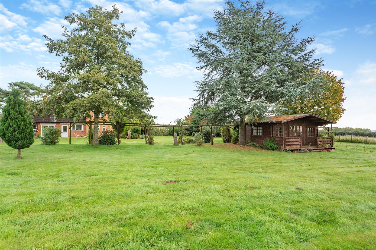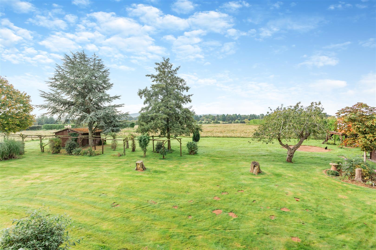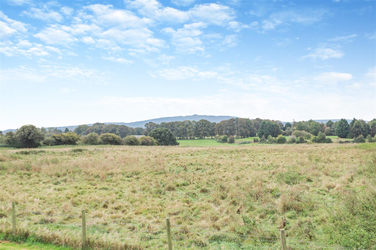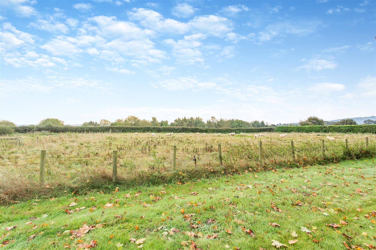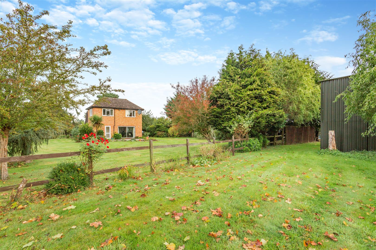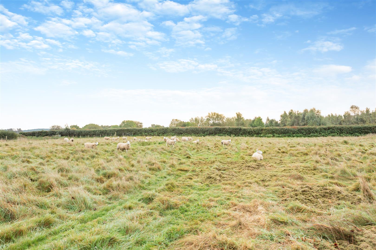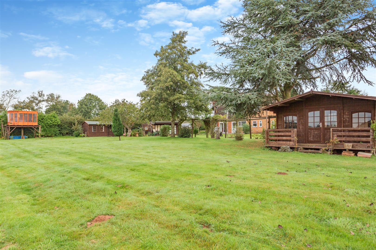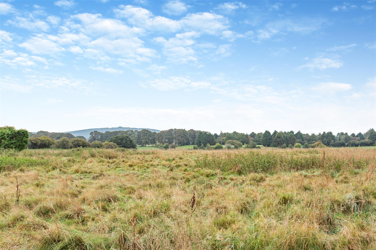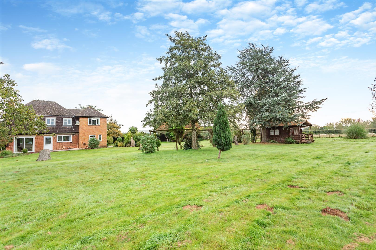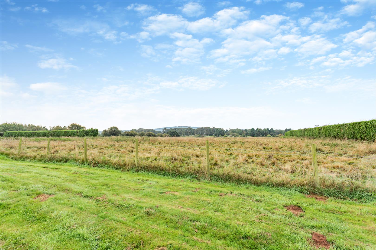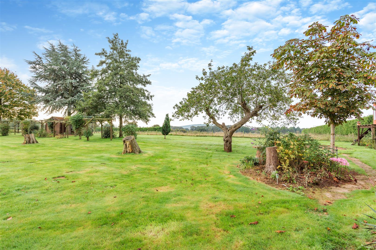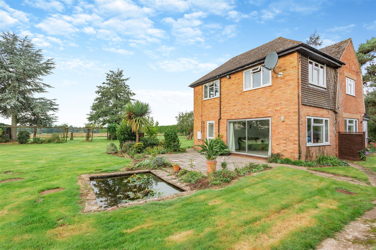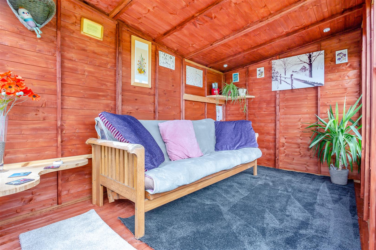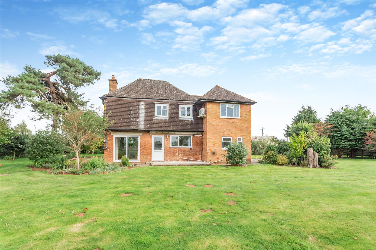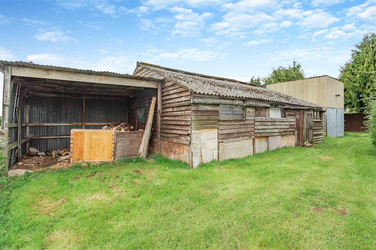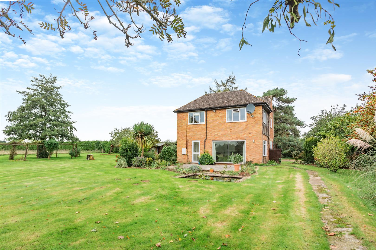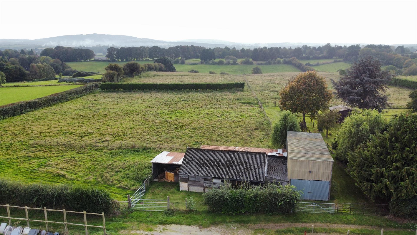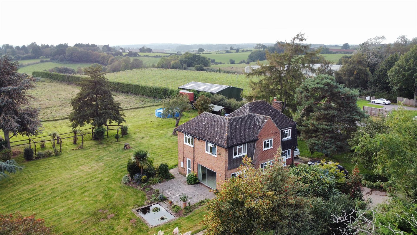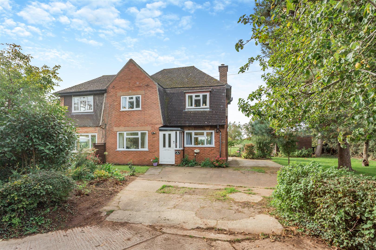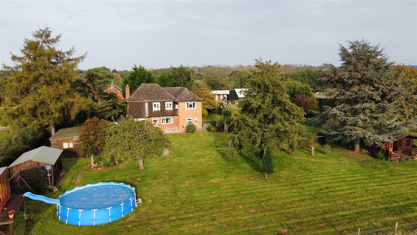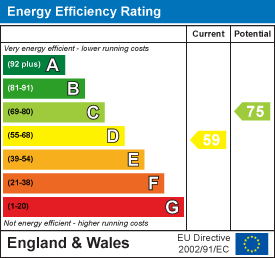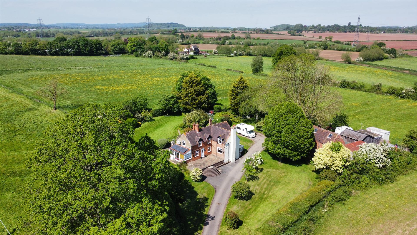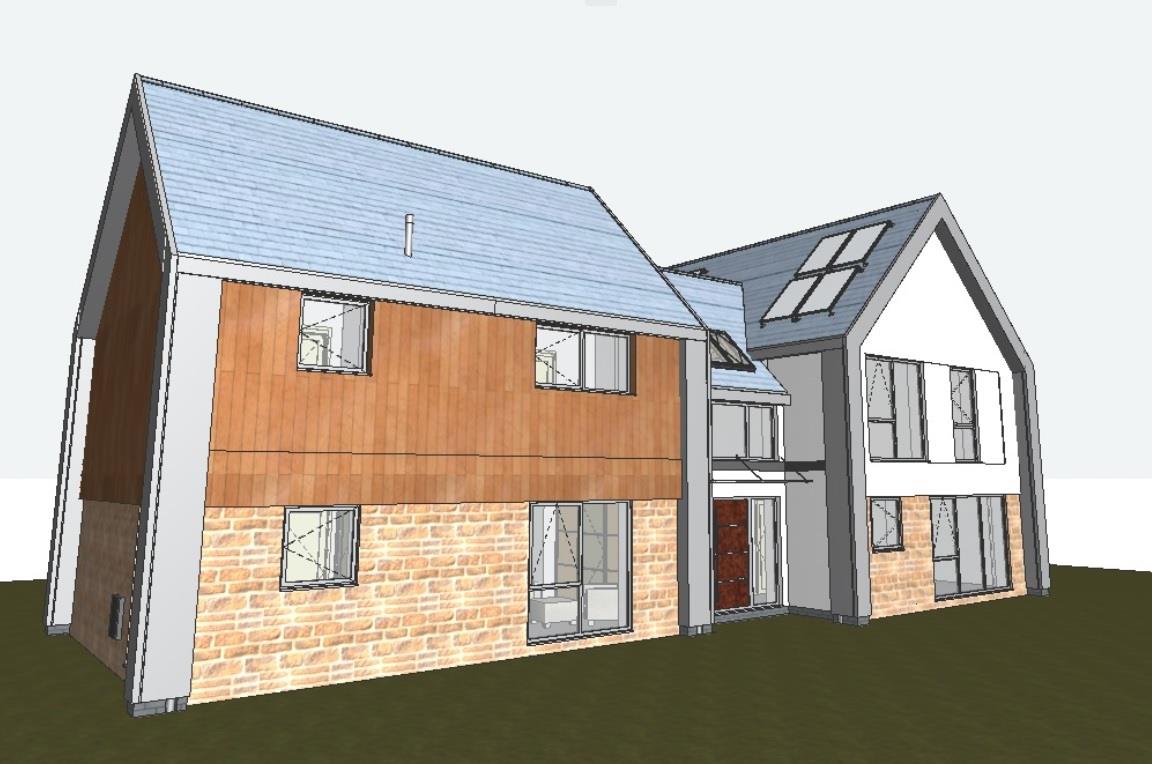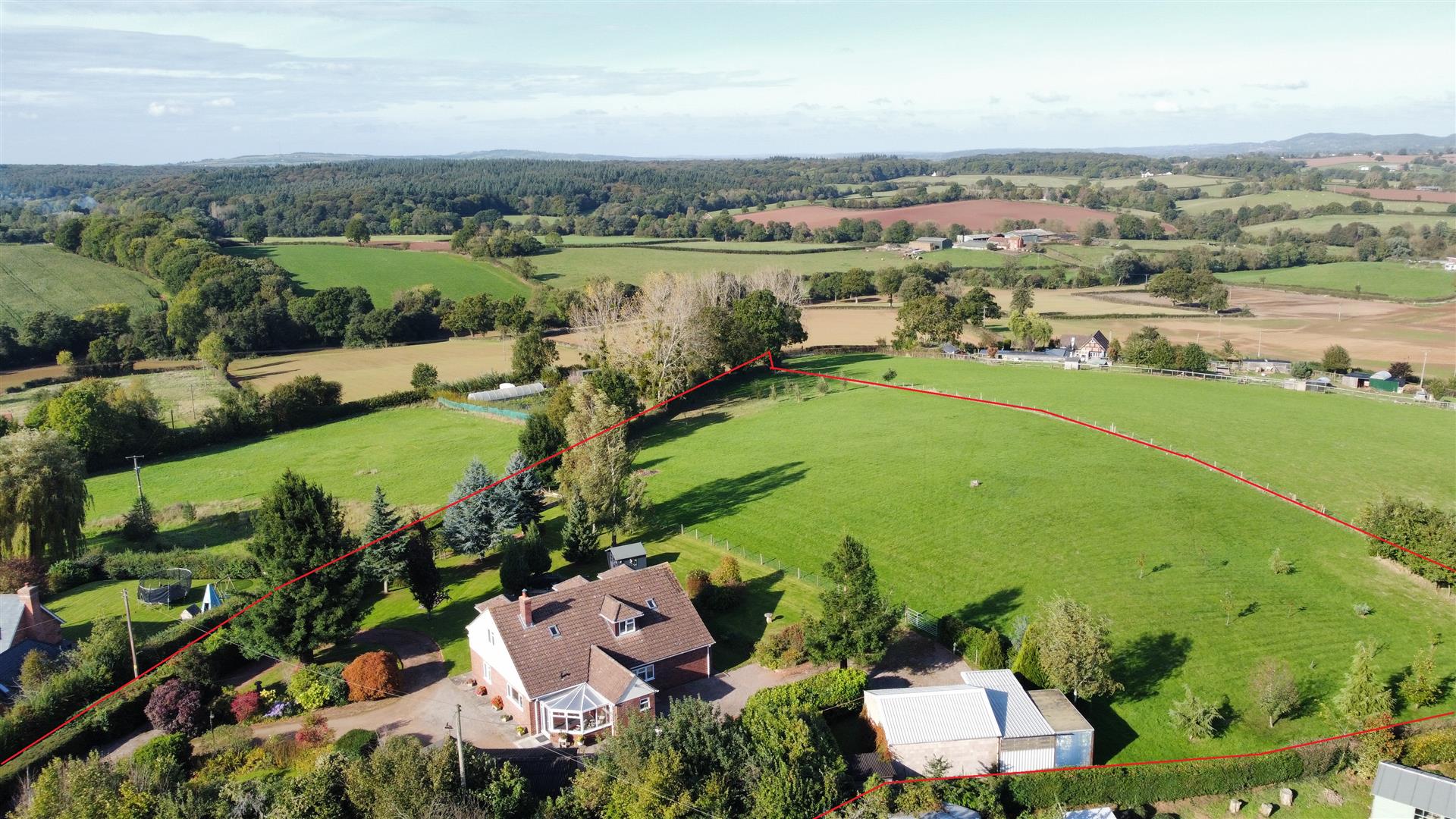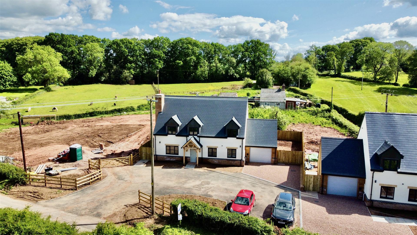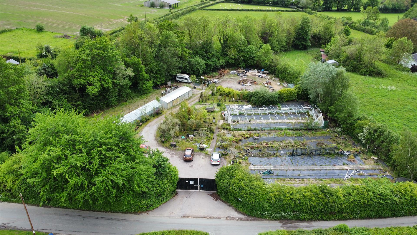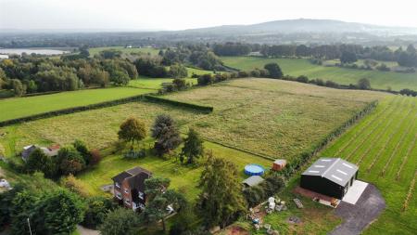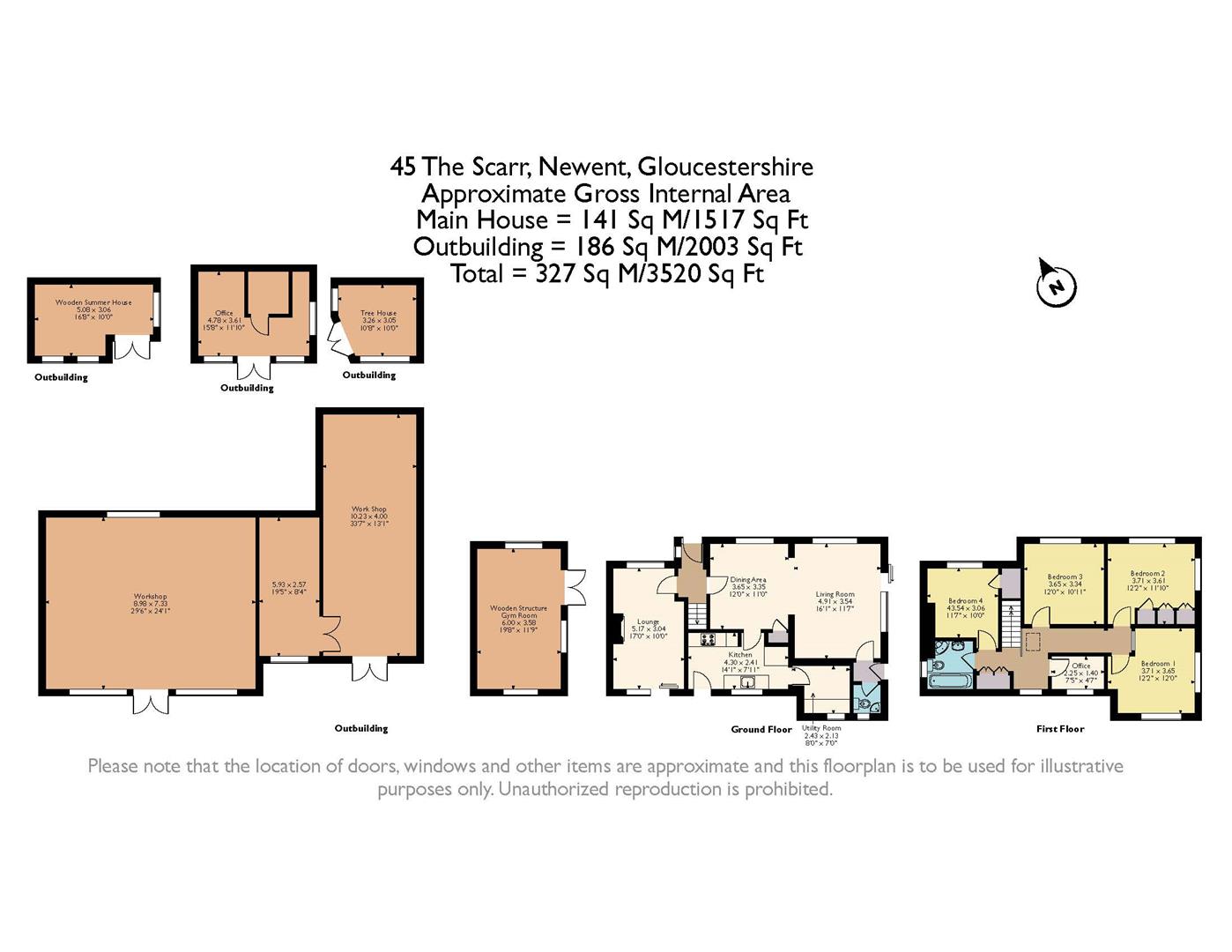- Four Bedroom Detached Family Home
- Two Receptions plus Study
- Eight and a Half Acres of Grade A Land
- Unspoilt Views Towards May Hill
- Detached Barns with Potential for Conversion (Subject to the Relevant Planning)
- EPC Rating - D, Council Tax - D, Freehold
4 Bedroom Detached House for sale in Newent
A FOUR BEDROOM DETACHED FAMILY HOME, located in a BEAUTIFUL POSITION, offered with EIGHT AND A HALF ACRES OF GRADE A LAND with UNSPOILT VIEWS TOWARDS MAY HILL, having MUCH POTENTIAL INSIDE AND OUT, LAND with MAIN ROAD ACCESS, DETACHED BARNS with POTENTIAL FOR CONVERSION (SUBJECT TO THE RELEVANT PLANNING).
Enter the property via double glazed front door into:
Entrance Vestibule - Side aspect windows. Door through to:
Lounge - 5.18m x 3.05m (17'0 x 10'0) - Feature cast iron log burner, single radiator, thermostat control, front aspect window, rear aspect sliding doors offering lovely views over the gardens towards surrounding fields and countryside.
Dining Area - 3.66m x 3.35m (12'0 x 11'0) - Radiator, door to storage cupboard, front aspect window.
Kitchen - 4.29m x 2.41m (14'1 x 7'11) - Range of modern base and wall mounted units with laminated worktops and splashbacks, integrated NEFF oven and four ring hob with extractor fan over, one and a half bowl single drainer sink unit with mixer tap, double radiator, rear aspect window, half glazed door offering lovely views towards May Hill.
Utility Room - 2.44m x 2.13m (8'0 x 7'0) - Floor mounted Worcester oil-fired boiler, plumbing for washing machine, space for tumble dryer and fridge / freezer, worktop area, tiled floor, rear aspect window.
FROM THE DINING AREA, OPENING THROUGH TO:
Living Room - 4.90m x 3.53m (16'1 x 11'7) - Double radiator, inset spotlighting, side aspect sliding doors to patio and gardens, front aspect window. Door to:
Inner Hallway - UPVC double glazed side door to patio and gardens.
Cloakroom - Single radiator, WC, vanity wash hand basin with mixer tap and cupboard below, rear aspect frosted window.
FROM THE ENTRANCE HALL, STAIRS LEAD TO THE FIRST FLOOR.
Landing - Access to roof space, louvred doors to airing cupboard with lagged hot water tank and slatted shelving and storage space.
Bedroom 1 - 3.71m x 3.66m (12'2 x 12'0) - Wood laminate flooring, air conditioning unit, side and rear aspect windows offering beautiful views over the gardens, fields and towards May Hill.
Bedroom 2 - 3.71m x 3.61m (12'2 x 11'10) - Single radiator, front and side aspect windows offering lovely views.
Bedroom 3 - 3.66m x 3.33m (12'0 x 10'11) - Single radiator, front aspect window.
Bedroom 4 - 3.53m x 3.05m (11'7 x 10'0) - Over stairs storage cupboard, double radiator, front aspect window. Door from landing to:
Study Room - 2.26m x 1.40m (7'5 x 4'7) - Double radiator, front aspect window offering lovely views.
Bathroom - Recently refitted to comprise of a panelled bath with mixer tap, WC, vanity wash hand basin with mixer tap and cupboards below, corner shower cubicle with Mira electric shower, laminated splashbacks, chrome heated towel rail, side aspect frosted window.
Outside - To the front, the property is approached by a shared driveway (Orchard Road) with a driveway suitable for parking three or four vehicles. The formal gardens surrounding the house are largely laid to lawn with patio seating area, pond, an array of mature trees and tended borders planted with mature flowers, trees, shrubs and bushes. In the formal gardens there are four wooden outbuildings as follows:
Outbuilding - Gym - 5.99m x 3.58m (19'8 x 11'9) - Consumer unit, accessed via wooden French doors with front and side aspect windows. Power and lighting.
Outbuilding - Summer House - 5.08m x 3.05m (16'8 x 10'0) - With power and lighting, consumer unit, currently used as a study. Accessed by French doors, front and side aspect windows.
Outbuilding - Summer House On Stilts - 3.25m x 3.05m (10'8 x 10'0) - The summer house enjoys stunning views towards May Hill.
Outbuilding - Summer House - 4.78m x 3.61m (15'8 x 11'10) - Consumer unit, power and lighting, sauna.
The property is set in just over 8.5 acres of Grade A quality pasture land which is predominantly flat, falling away at the bottom onto the B4215, where the property has an alternate gated access from the road. The land is split into four separate paddocks, all fenced with post and wire fencing and hedging and are all accessible via five bar gates. The property offers development potential (relevant to planning consents) in the form of a detached barn / piggery with two adjoining car ports and a two storey modern barn on the side with mechanical lift. These outbuildings all have their own power and lighting and consumer unit. The barns have separate vehicular gated access.
Services - Mains water, electricity and drainage. Oil-fired heating.
The property has an tethered type one EV charging point.
Water Rates - Severn Trent - to be confirmed.
Local Authority - Council Tax Band: D
Forest of Dean District Council, Council Offices, High Street, Coleford, Glos. GL16 8HG.
Tenure - Freehold.
Viewing - Strictly through the Owners Selling Agent, Steve Gooch, who will be delighted to escort interested applicants to view if required. Office Opening Hours 8.30am - 7.00pm Monday to Friday, 9.00am - 5.30pm Saturday.
Directions - From Newent, head up the High Street to the cross roads, heading straight over at the traffic lights towards Dymock, taking the first right onto the Tewkesbury Road, taking the next left signposted Redmarley. Proceed along the Redmarley road, taking the left hand turning at the Lime tree headed towards The Scarr on Scarr Road. Turn left at Alan Prout's Garage into Orchard Road. Proceed right along to the end of Orchard Road where the property can be found at the end on the right hand side.
Property Surveys - Qualified Chartered Surveyors (with over 20 years experience) available to undertake surveys (to include Mortgage Surveys/RICS Housebuyers Reports/Full Structural Surveys).
Important information
Property Ref: 531960_32670511
Similar Properties
3 Bedroom Cottage | Guide Price £825,000
A TWO / THREE BEDROOM DETACHED COTTAGE having TWO RECEPTIONS, KITCHEN plus SEPARATE UTILITY, CHARACTER FEATURES to inclu...
4 Bedroom Detached House | £825,000
A THREE/ FOUR BEDROOM DETACHED HOUSE dating back to the 1750's, HISTORICALLY A PUBLIC HOUSE, situated in an ELEVATED POS...
3 Bedroom Detached House | Guide Price £799,950
A THREE BEDROOM DETACHED BRAND NEW FAMILY HOME boasting EXCEPTIONAL ECO CREDENTIALS and HIGH SPECIFICATION FINISHES, OPE...
5 Bedroom Detached House | Guide Price £850,000
A SPACIOUS FIVE BEDROOM DETACHED COUNTRY HOME (TWO GROUND FLOOR BEDROOMS) with GREAT EQUESTRIAN POTENTIAL, having THREE...
4 Bedroom Detached House | £850,000
An exciting opportunity to acquire an IMPRESSIVE FOUR BEDROOM DETACHED NEW BUILD PROPERTY standing in excess of 2,000 SQ...
Plot | Guide Price £850,000
The site is FOR SALE VIA AUCTION with Knight Frank acting in conjunction with Steve Gooch as Joint Auctioneers. The auct...
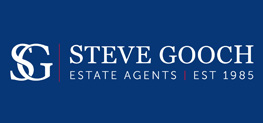
Steve Gooch Estate Agents (Newent)
Newent, Gloucestershire, GL18 1AN
How much is your home worth?
Use our short form to request a valuation of your property.
Request a Valuation
