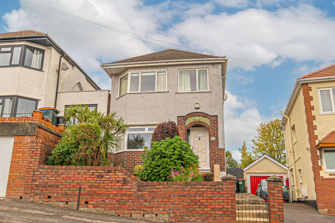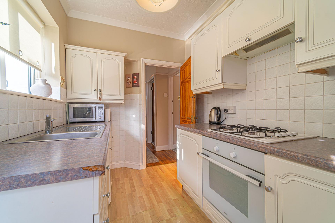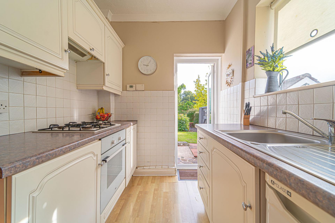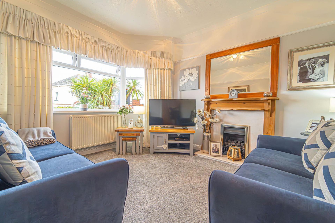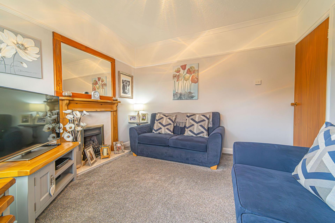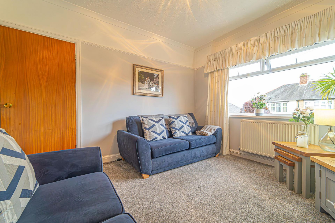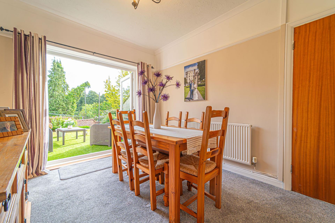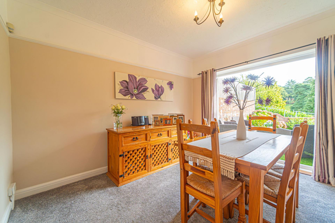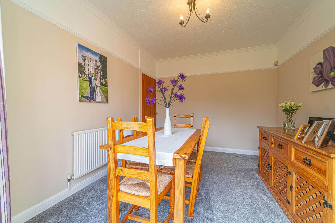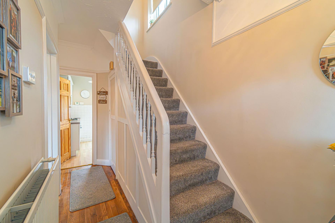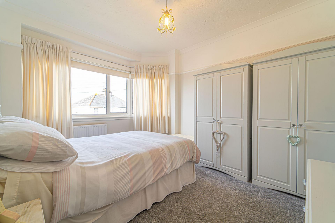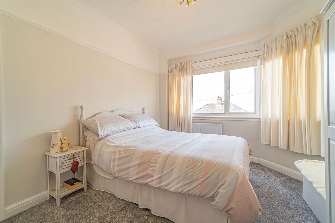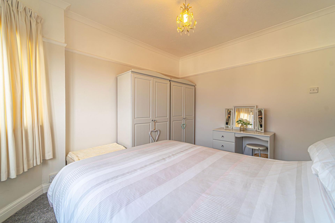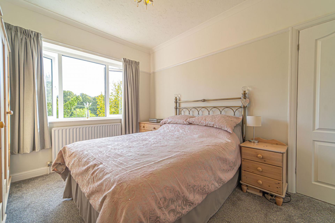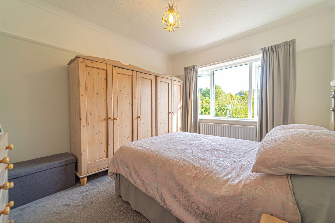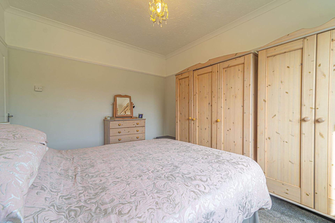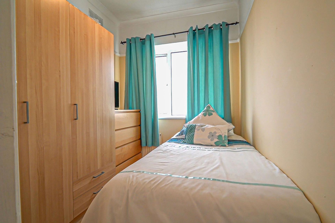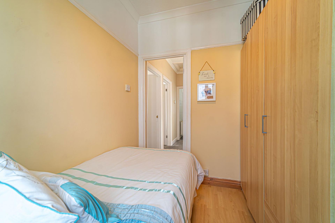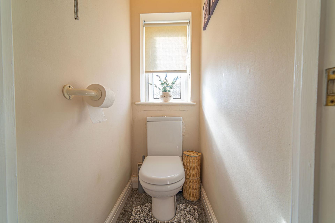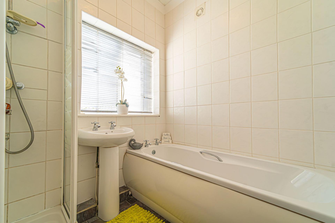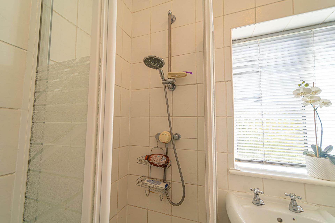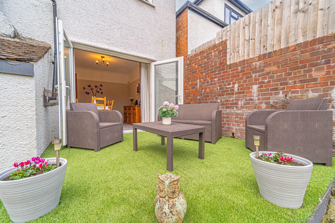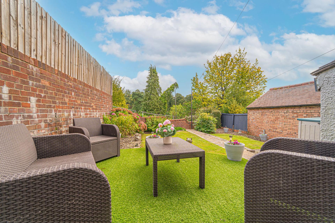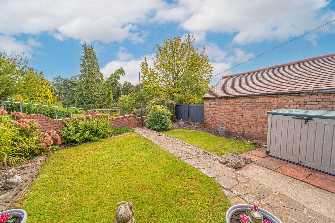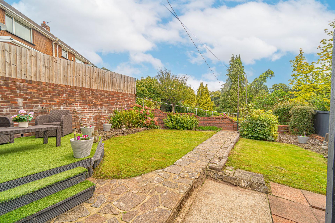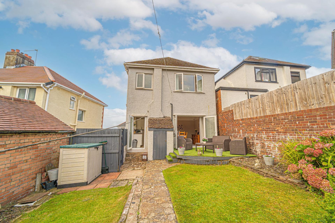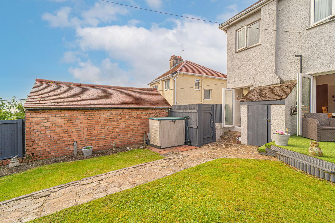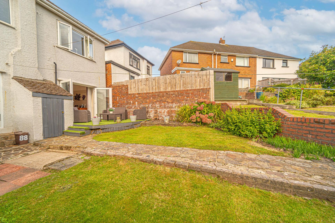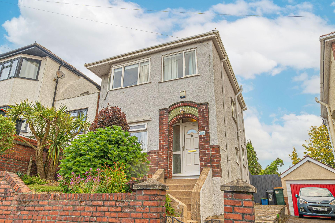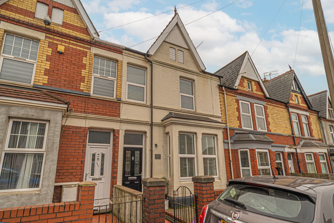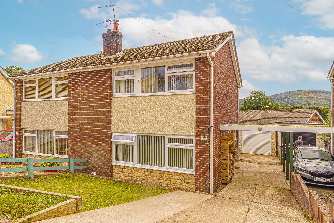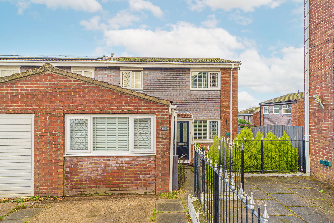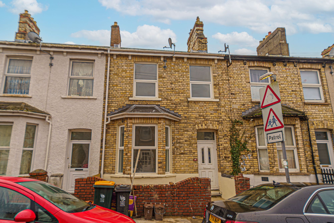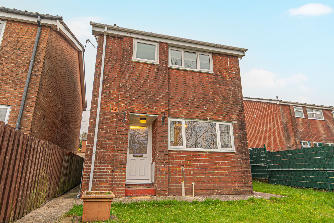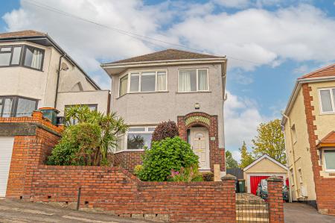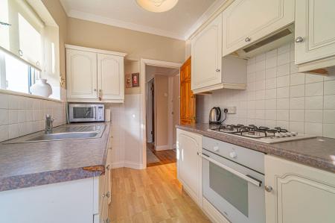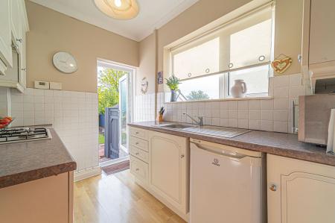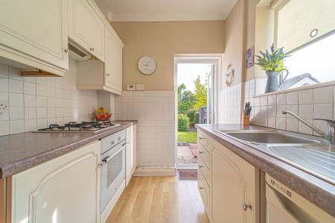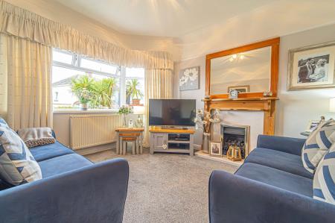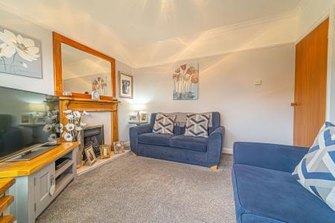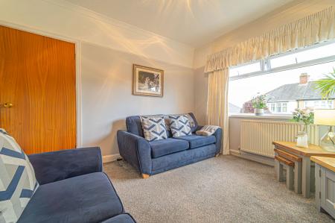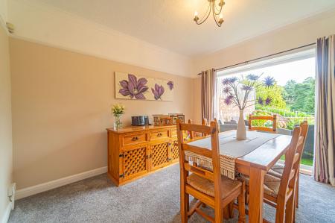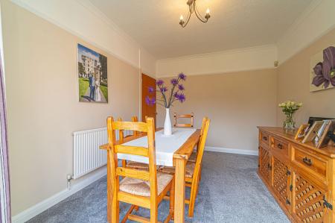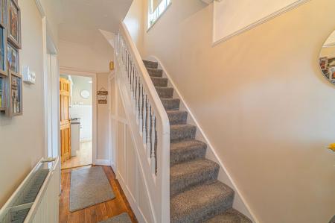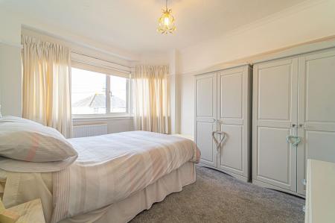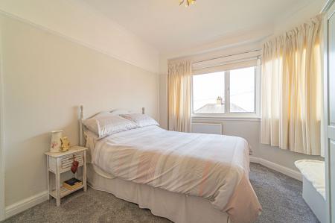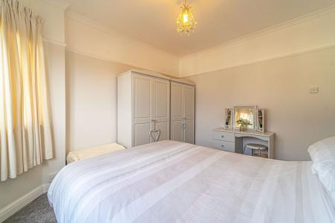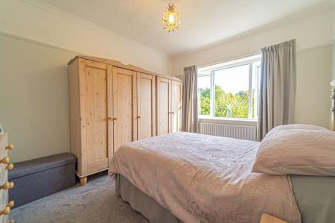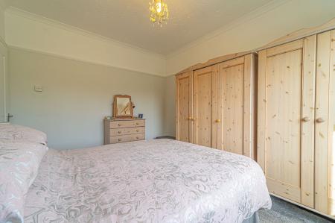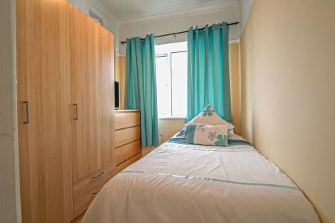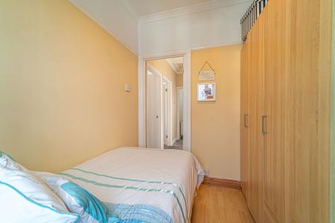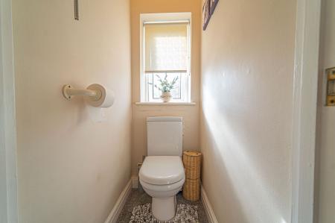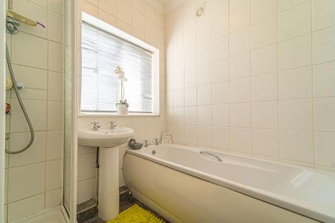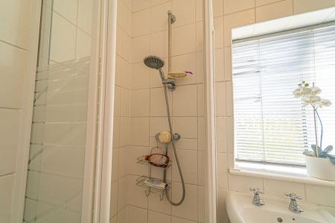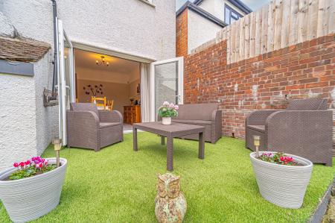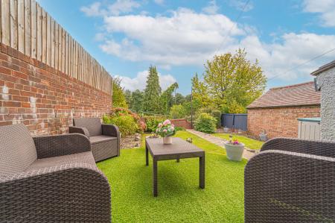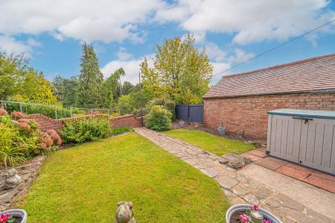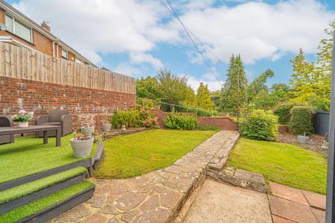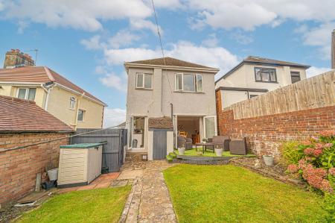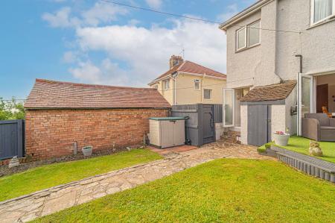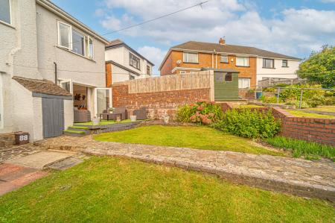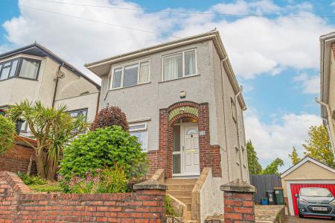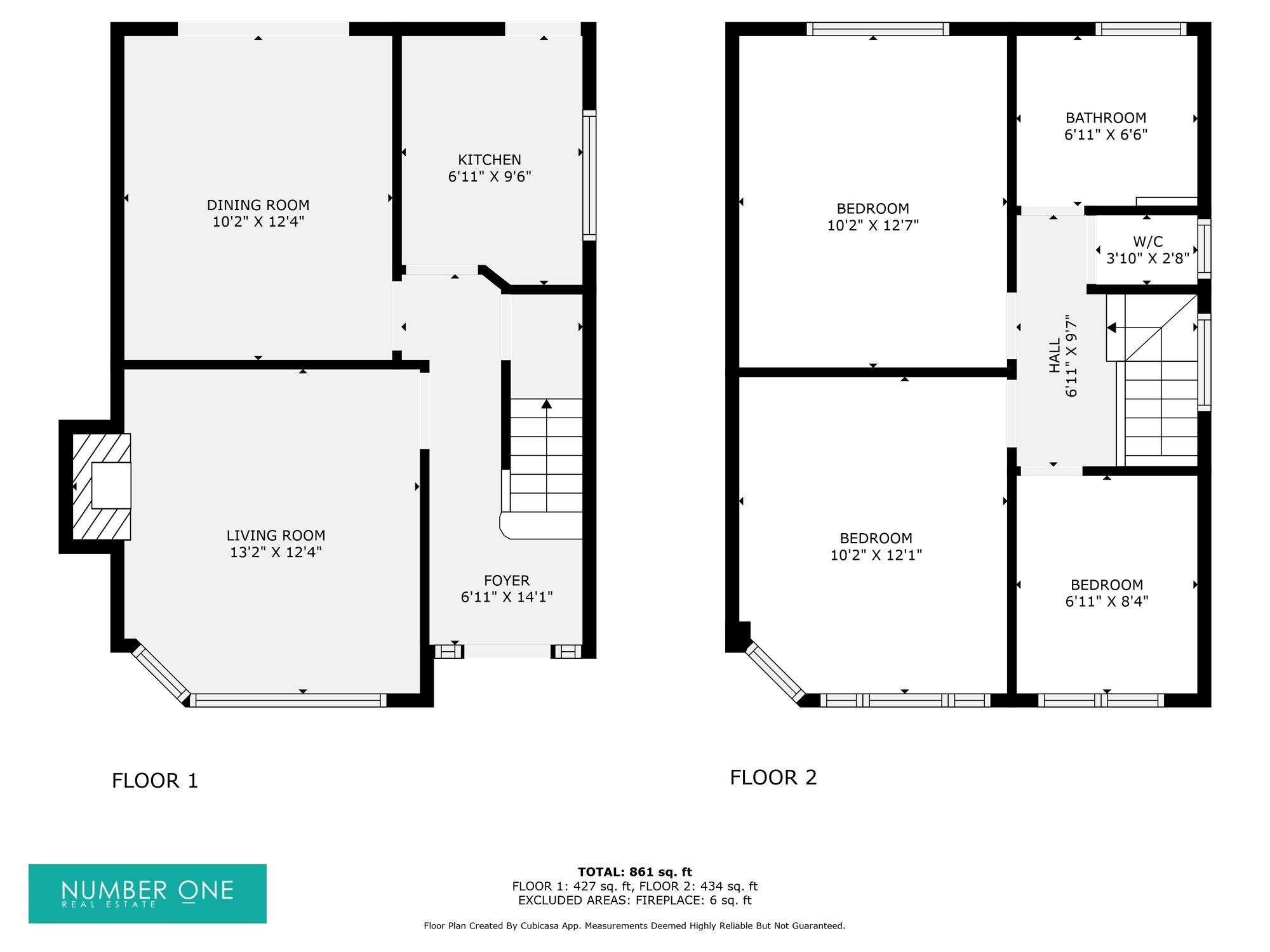3 Bedroom Detached House for sale in Newport
This property is for sale by Modern Method of Auction powered by iamsold LTD - Starting Bid £220,000 plus Reservation Fee.
This property is for sale by the Modern Method of Auction, meaning the buyer and seller are to Complete within 56 days (the "Reservation Period"). Interested parties personal data will be shared with the Auctioneer (iamsold).
If considering buying with a mortgage, inspect and consider the property carefully with your lender before bidding.
A Buyer Information Pack is provided. The successful buyer will pay £349 including VAT for this pack which you must view before bidding. You do not pay just to view the pack, only if you are the successful bidder.
The buyer signs a Reservation Agreement and makes payment of a non-refundable Reservation Fee of 4.50% of the purchase price including VAT, subject to a minimum of £6,600.00 including VAT. This is paid to reserve the property to the buyer during the Reservation Period and is paid in addition to the purchase price. This is considered within calculations for Stamp Duty Land Tax.
Services may be recommended by the Agent or Auctioneer in which they will receive payment from the service provider if the service is taken. Payment varies but will be no more than £450.00 These services are optional.
Number One Agent, Harrison Cole is delighted to offer this no chain, three bedroom, detached property for sale in Newport.
Located within Newport, this family home is well positioned offering fantastic road and rail links for those commuting. Newport has a busy high street with an array of retail stores, cafes and restaurants, with the addition of Newport Market and Friars Walk. Beechwood park is located within a stones throw, great for dog walks and family picnics, as well as many reputable schools being within close proximity, making this property a great option for a growing family.
We enter this wonderful family home through the front, where we can find the spacious living room with a charming fireplace, and an abundance of natural light from bay-front windows. At the rear of the house we have the practical kitchen, offering a 4-ring gas hob and oven, with the current owner also leaving the free-standing fridge for negotiation. From the hallway we can find a great under-stairs storage cupboard, which is currently home to the washing machine, that is also available to remain at the property. Also at the rear of the house is the lovely dining room, which has double doors to open to the garden, providing a wonderful backdrop for dinner in the warm summer months.
Ascending upstairs we have the three bedrooms, two of which are generously sized doubles, with the third being a comfortable single room, which would also serve greatly as a home office or dressing room. The front facing bedroom enjoys the gorgeous bay windows of the floor below, and benefits from breath-taking views over the surrounding cityscape thanks to the property’s elevated position. The owners of the property would also like to offer the bedroom furniture, including wardrobes, drawers and tables for negotiation into the price, presenting a convenient opportunity, particularly for first time buyers. The bathroom can be found from the hallway, featuring a bathtub and separate overhead shower cubicle.
Stepping outside we have the incredible rear garden, which is partially enclosed and consisting of a mixture of tiled patio, grass lawn, and a wooden deck finished with artificial turf. The garden is a perfect place to enjoy a variety of outdoor activities, such as al-fresco dining, sunbathing and family parties. From the garden we can also find a outdoor storage shed that houses the combi-boiler, with room for additional storage.
On-road parking is available to the front of the property.
Council Tax Band: E
All services and mains water are connected to the property.
Please contact Number One Real Estate for more information or to arrange a viewing.
Energy Efficiency Current: 69.0
Energy Efficiency Potential: 83.0
Important Information
- This is a Freehold property.
- This Council Tax band for this property is: E
Property Ref: 5ed6862a-87af-4521-9a33-c4cf57b6bc4a
Similar Properties
3 Bedroom Terraced House | Guide Price £220,000
* GUIDE PRICE £220,000 - £240,000 * 3 RECEPTION ROOMS * BAY WINDOWS * PRACTICAL KITCHEN * LOW MAINTENANCE GARDEN * LARGE...
St. Davids Close, Penygarn, NP4
3 Bedroom Semi-Detached House | Guide Price £220,000
* GUIDE PRICE £220,000 - £240,000 * 3 BEDROOMS * LARGE LIVING ROOM * EXTENDED KITCHEN INTO A DINING ROOM * LARGE DRIVEWA...
3 Bedroom Terraced House | Guide Price £220,000
* GUIDE PRICE: £220,000 - £240,000 * 3 BEDROOMS * BRIGHT LIVING ROOM * CONVERTED GARAGE * CONSERVATORY * MULTIPLE DINING...
3 Bedroom Detached House | Guide Price £225,000
* GUIDE PRICE £225,000 - £245,000 * DETACHED * THREE BEDROOMS * DRIVEWAY * KITCHEN/DINER * LIVING ROOM * ONE BATHROOM *...
4 Bedroom Terraced House | £225,000
* NO CHAIN * FOUR BEDROOMS * TWO SPACIOUS RECEPTION ROOMS * SLEEK KITCHEN * STUNNING DESIGN THROUGHOUT * REAR PATIO * GR...
3 Bedroom Detached House | Guide Price £225,000
* GUIDE PRICE £225,000 - £250,000 * 3 BEDROOMS * LARGE LIVING ROOM / DINER * LARGE GARDEN * DRIVEWAY * CLOSE TO LOCAL AM...

Number One Real Estate (Newport)
Newport, Monmouthshire, NP20 4AQ
How much is your home worth?
Use our short form to request a valuation of your property.
Request a Valuation
