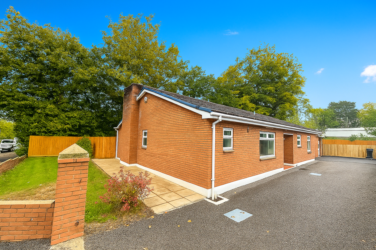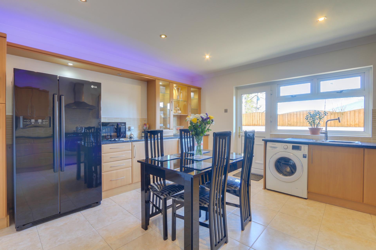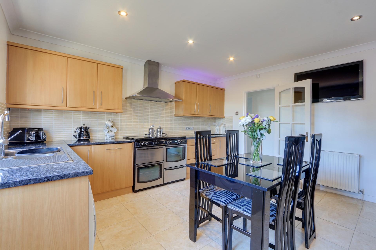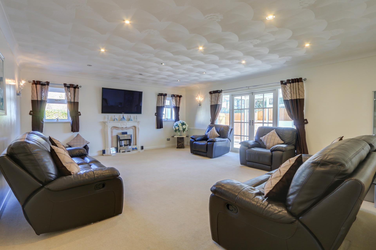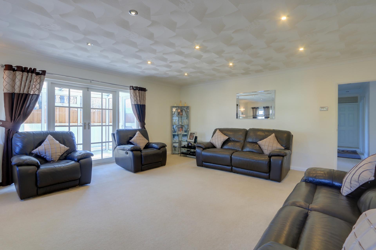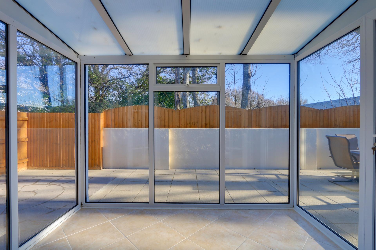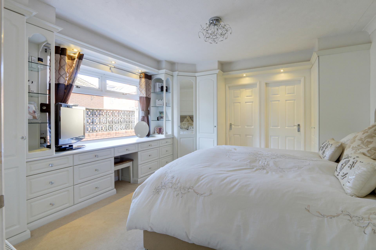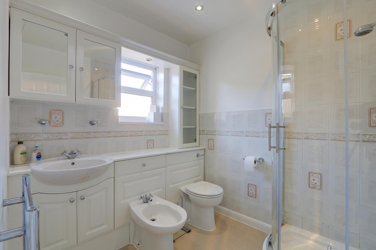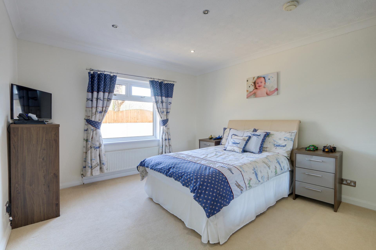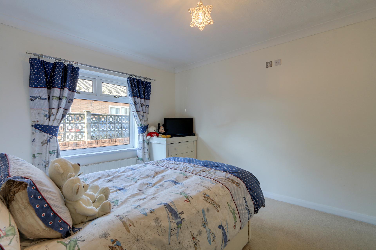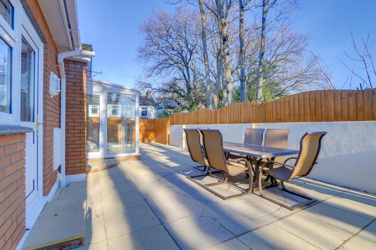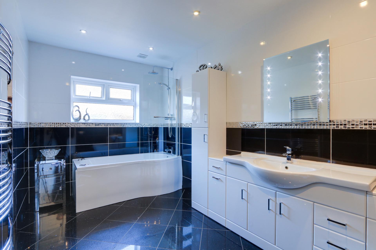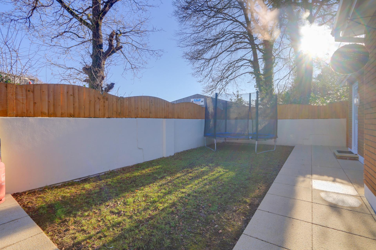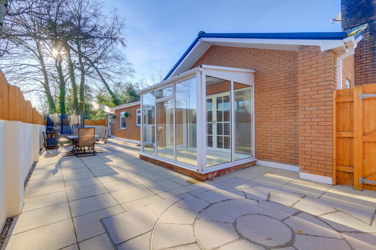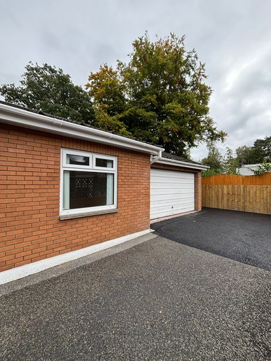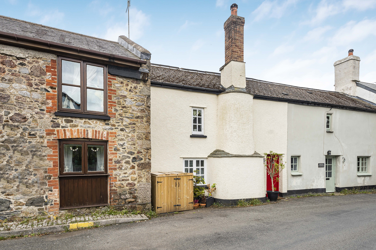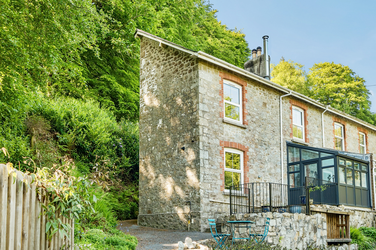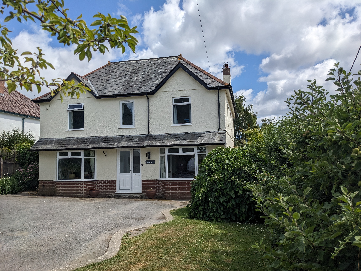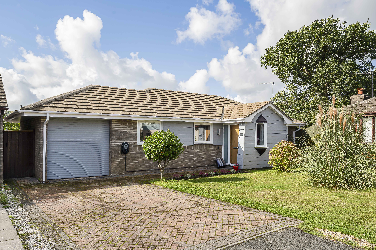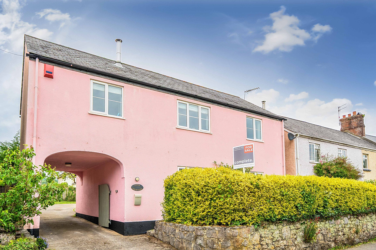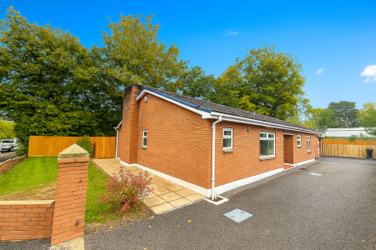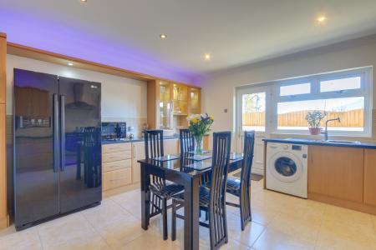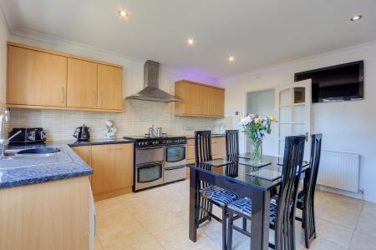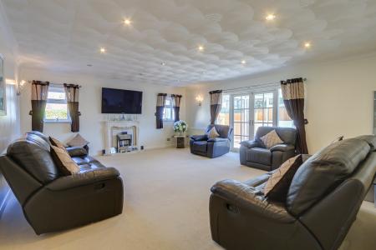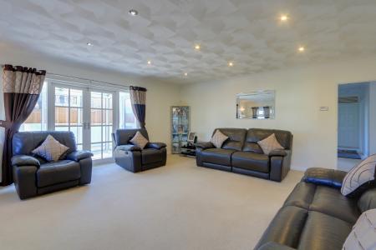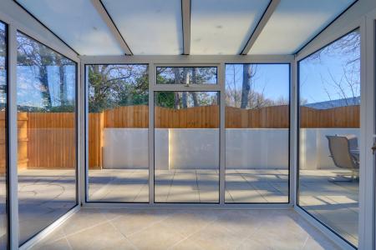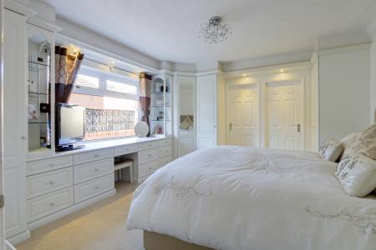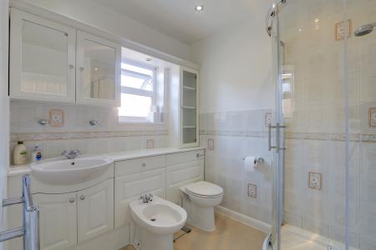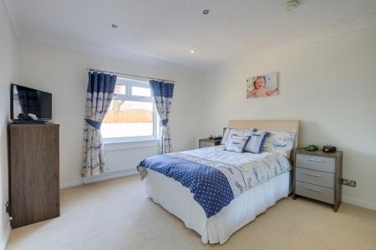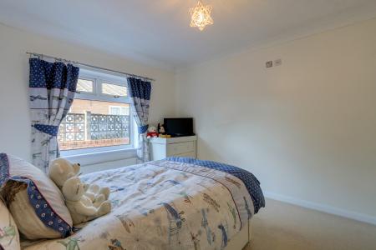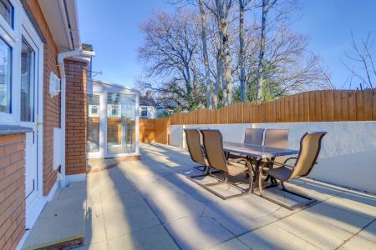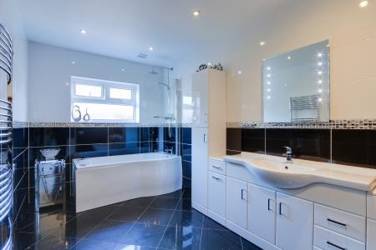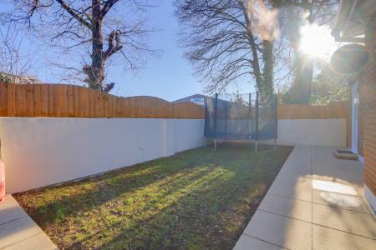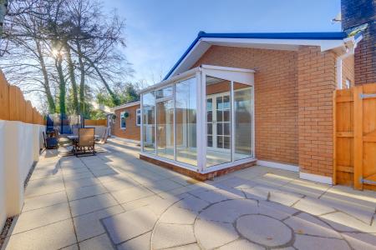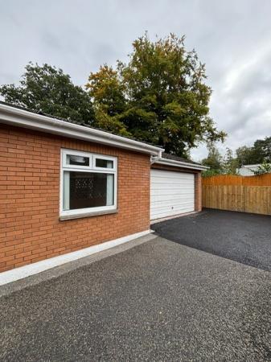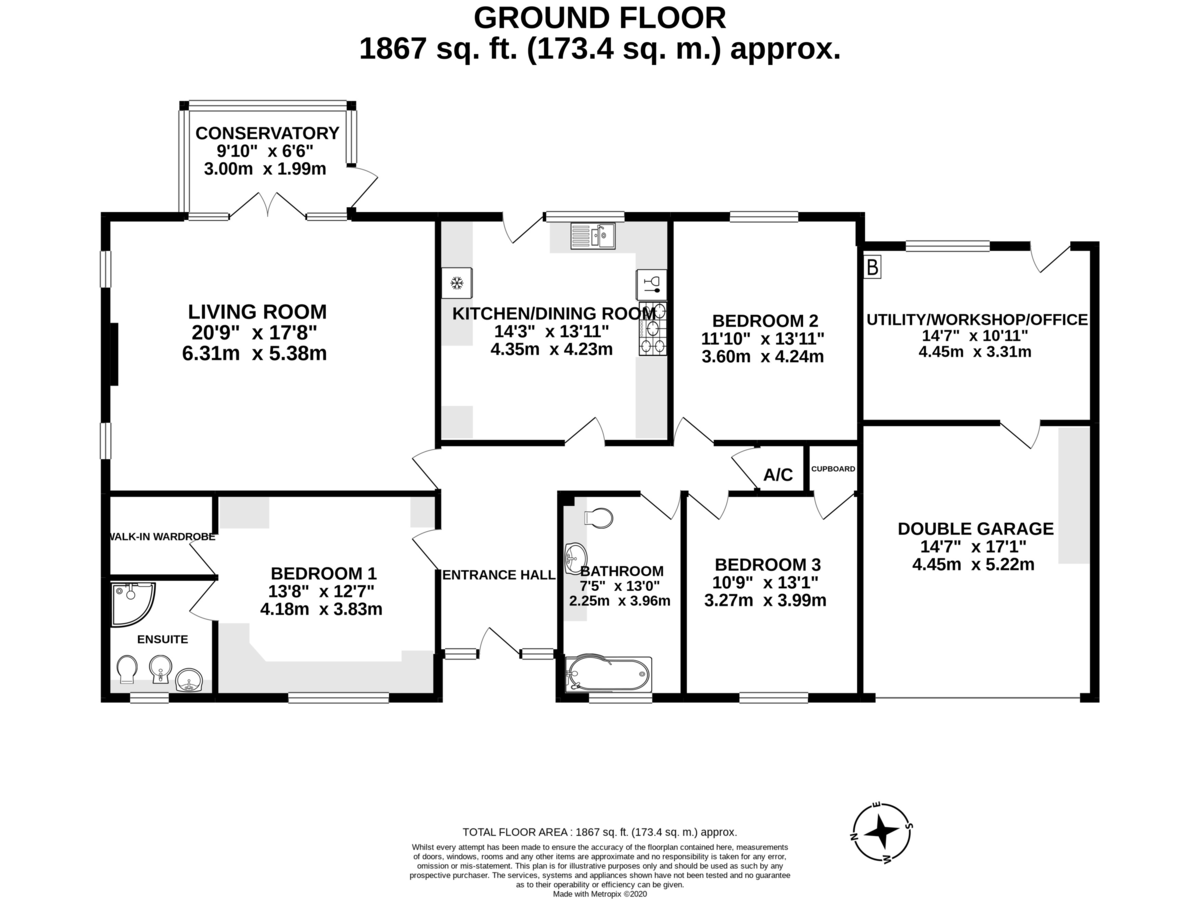- Beautifully fitted family kitchen
- Spacious light & airy sitting room
- Conservatory
- Family bathroom
- Master en suite and walk in wardrobe
- Double garage
- Office & workshop
- Enclosed & private garden
- Level plot
- NO ONWARD CHAIN
3 Bedroom Detached Bungalow for sale in Newton Abbot
A tarmac driveway leads past the front garden, which features a neatly maintained lawn and a paved terrace, and continues along the side of the property, providing ample parking for up to four vehicles. Inside, the home is beautifully presented with fresh, neutral décor throughout, creating a light, contemporary feel. With gas central heating and double glazing, the property is both warm and energy-efficient.
The sheltered front door opens into a wide, welcoming hallway that is carpeted and provides access to all the principal rooms. The heart of the home is a stunning kitchen/dining room, filled with natural light from a window and half-glazed door to the garden. It features stylish solid quartz worktops with tiled splashbacks, a range of beech-effect fitted base and wall units with soft-close drawers and under-cabinet LED lighting, offering plenty of storage. A quality range oven with wide extractor hood provides excellent cooking facilities, while the stainless-steel one and a half bowl sink with mixer tap sits beneath the window. There's space for an American-style fridge/freezer, an integrated fridge and dishwasher, and plumbing for both a washing machine and tumble dryer. The room easily accommodates a dining table seating six to eight people, making it perfect for family meals or entertaining guests.
The spacious living room is flooded with light from dual-aspect windows and French doors that lead into the conservatory. An elegant fireplace with marble hearth and flame-effect electric heater adds a focal point, while plush carpeting makes the space feel cosy and inviting despite its generous proportions. The adjoining conservatory features a tiled floor and direct access to the garden - ideal for enjoying the outdoors all year round.
The master bedroom is a generous and airy double with a wide side window and a full suite of fitted white bedroom furniture, complemented by a superb walk-in wardrobe offering extensive clothes storage. The en suite shower room is modern and well-appointed, featuring a durable vinyl floor, corner shower, vanity unit with inset basin and storage, bidet, hidden-cistern WC, chrome heated towel rail, and an illuminated mirrored medicine cabinet. Two further spacious double bedrooms offer comfortable accommodation, one benefitting from a built-in cupboard. The family bathroom is beautifully finished with a sparkling porcelain-tiled floor and stylish wall tiling, and includes a luxurious whirlpool bath with a double-headed shower and curved glass screen, a wide vanity unit with basin, hidden-cistern WC, illuminated mirror, and chrome heated towel rail.
To the rear, the property boasts an attached double garage with power and lighting, an up-and-over door, and loft storage accessed via another drop-down ladder. A door at the back of the garage opens into a heated workshop/utility room, which houses the unvented hot water cylinder and the wall-mounted condensing system boiler serving the central heating and hot water. This room also provides direct access to the rear garden.
The garden itself is fully enclosed, making it a safe space for children and pets. It is generous in size, easy to maintain, and features an extensive paved terrace - ideal for alfresco dining, entertaining, or simply relaxing in the sunshine. There's a neat area of lawn, two gated access points from the front and side, an additional gated storage area, outdoor lighting, and a convenient garden tap.
This fabulous property offers a rare combination of spacious, modern living with potential to grow, all set within a sought-after location close to local amenities, schools, and countryside walks. A viewing is essential to fully appreciate everything this wonderful home has to offer. NO ONWARD CHAIN
Property Ref: 58762_101182024535
Similar Properties
4 Bedroom Terraced House | Offers in excess of £450,000
Tucked away in the sought-after old part of Liverton, this exceptional mid-terrace cottage is believed to date back arou...
4 Bedroom Detached House | Guide Price £450,000
Built just two years ago, this light and spacious four double bedroom, family home offers superb contemporary living wit...
3 Bedroom Semi-Detached House | Guide Price £445,000
A superb, three double bedroom semi-detached cottage which has been tastefully refurbished to create light and airy acco...
5 Bedroom Detached House | Guide Price £475,000
A spacious, detached and versatile family home ideal for the growing family or those working from home, set on a good-si...
4 Bedroom Detached Bungalow | Offers in excess of £475,000
An exciting opportunity to own a thoughtfully extended and beautifully renovated detached bungalow, offering four genero...
5 Bedroom Detached House | Offers in excess of £475,000
Situated in the heart of this popular hamlet, this charming five-bedroom home has been tastefully updated by the current...

Complete Estate Agents - Bovey Tracey (Bovey Tracey)
Fore Street, Bovey Tracey, Devon, TQ13 9AD
How much is your home worth?
Use our short form to request a valuation of your property.
Request a Valuation
