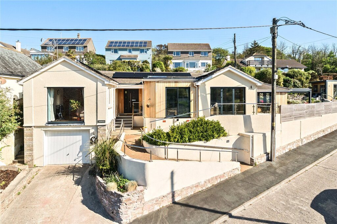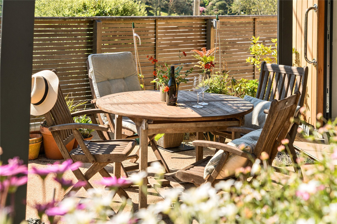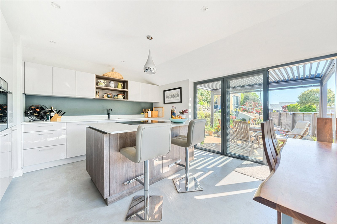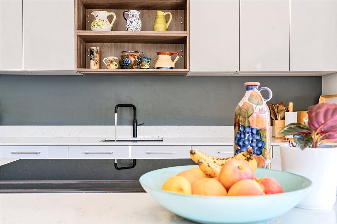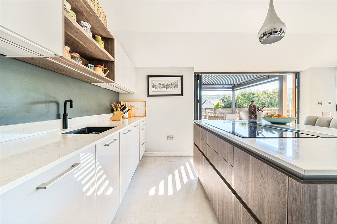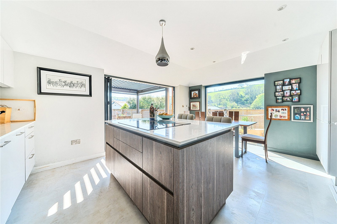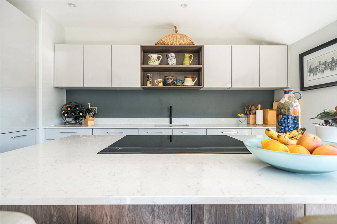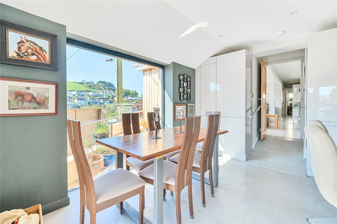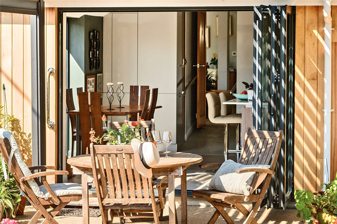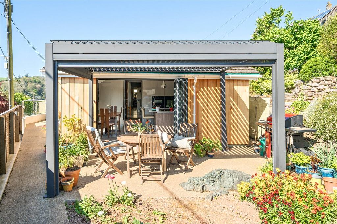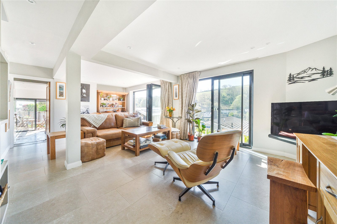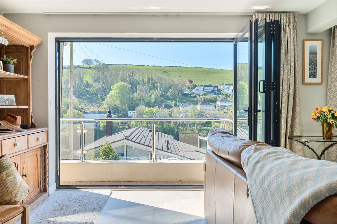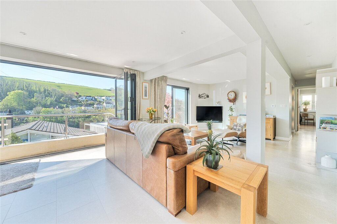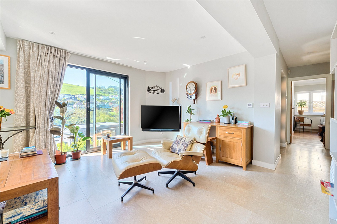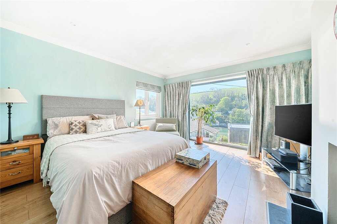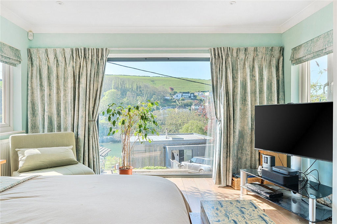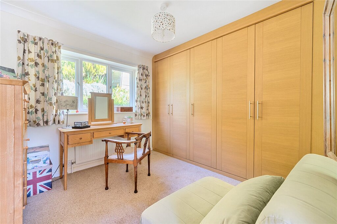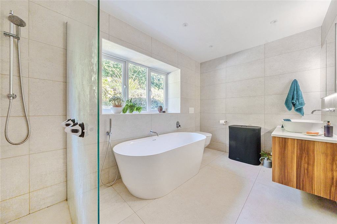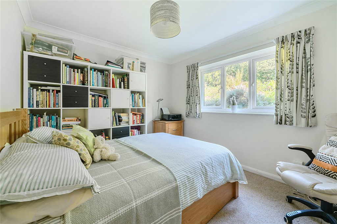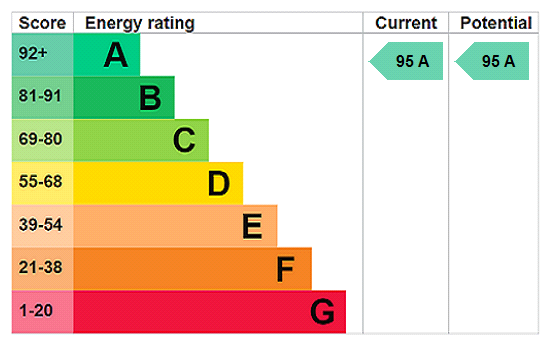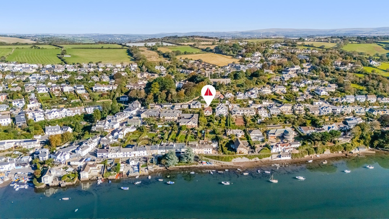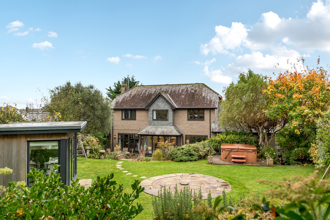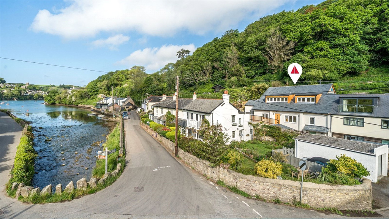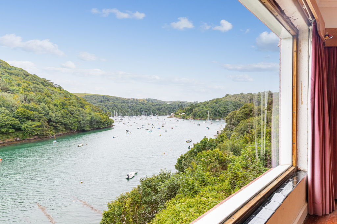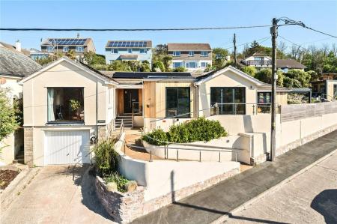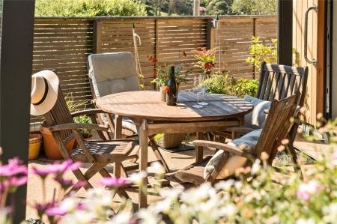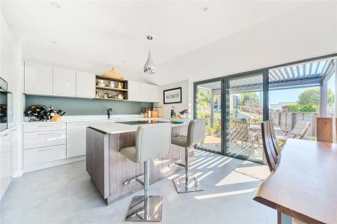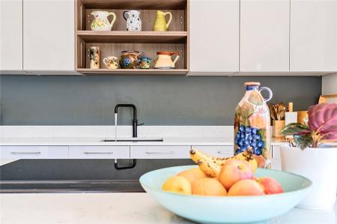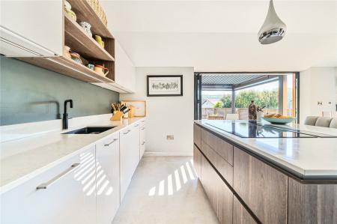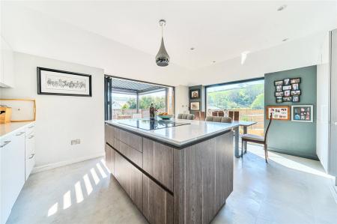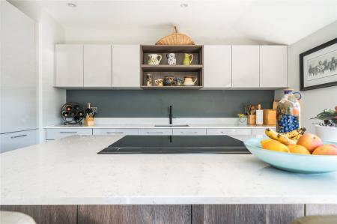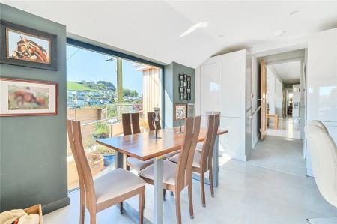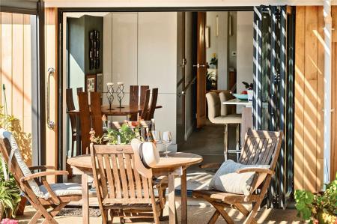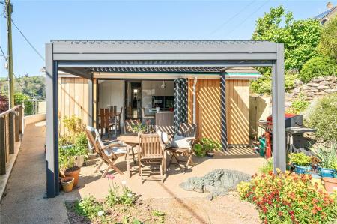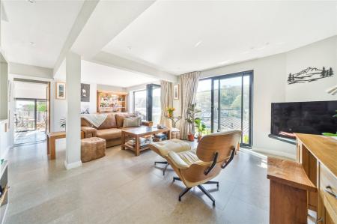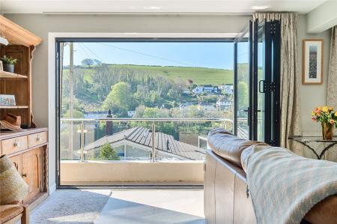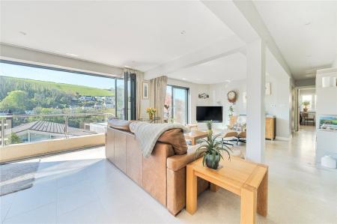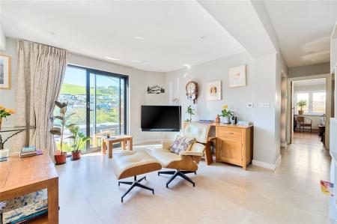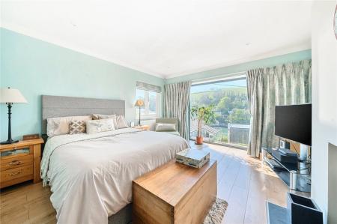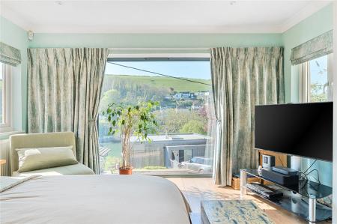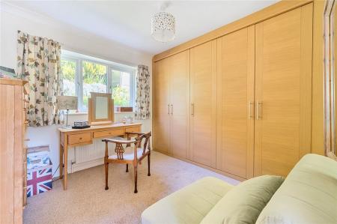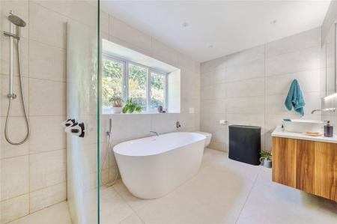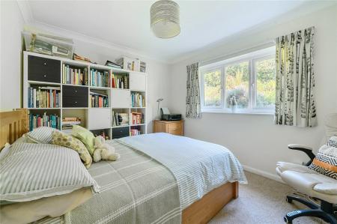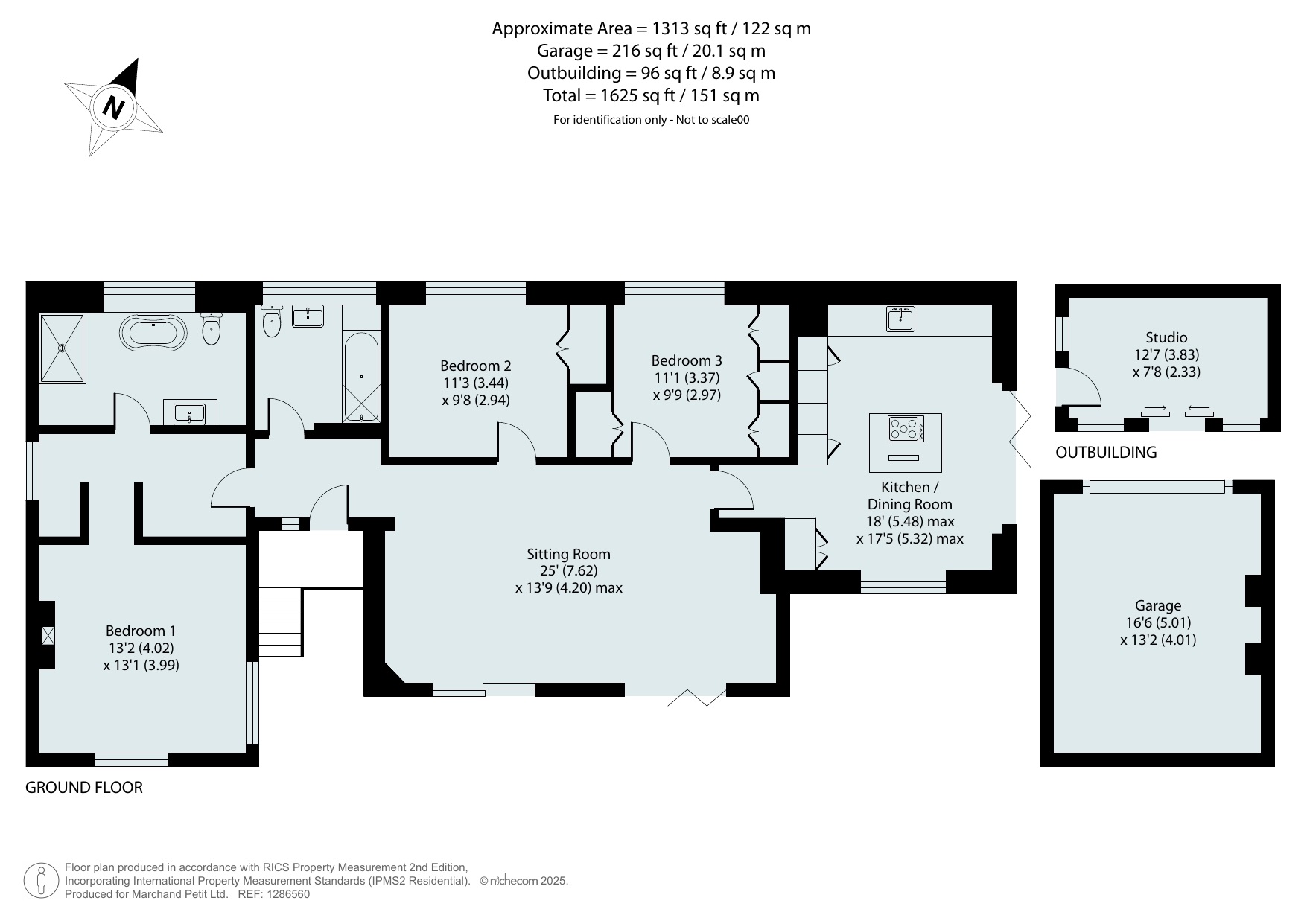- UNEXPECTEDLY BACK ON THE MARKET
- NO ONWARD CHAIN
- BUNGALOW - RENOVATED TO AN EXCEPTIONALLY HIGH STANDARD
- A RATED EPC - HIGHLY ENERGY EFFICIENT - Energy-efficient credentials including triple and double glazed windows, 18 solar panels, 10kW battery storage and Myenergi EV charger
- WALKING DISTANCE TO THE SHOPS
- EASY TO MAINTAIN AND ACCESSIBLE GARDEN
- Quietly positioned on a peaceful no-through road
- Low-maintenance living with a seamless connection between inside and out
- Thoughtfully designed kitchen and dining space with central island, Siemens induction hob, twin Neff ovens, Quartz worktops, Quooker boiler tap and integrated appliances
- Bright open-plan living area with sliding and bifold doors opening to the gardens and framing the countryside views
3 Bedroom Detached Bungalow for sale in Newton Ferrers
Tucked away on one of Newton Ferrers’ most peaceful no-through roads, the setting is calm yet just a short walk from the heart of the village. A waterside footpath at the end of the road leads directly into the centre. This popular estuary village location, with its far-reaching outlook over the rooftops and towards the open countryside beyond, provides the perfect backdrop for a detached home that offers a carefully considered blend of modern lateral living and low-maintenance design. Positioned in a slightly elevated, sunny spot with attractive, landscaped gardens and energy-efficient features, it’s an ideal choice for those seeking both style and quality in one of the South Hams’ most desirable riverside locations.
From the moment you arrive, there’s a sense of calm and assurance to this home. Approached via a private driveway with a Myenergi EV charger and parking, the house sits confidently in its space, surrounded by gently tiered gardens that have been thoughtfully planted for colour and structure throughout the year, further enhancing the architectural intent of the home.
Access to the property is both thoughtful and stylishly executed. A short flight of steps runs conveniently alongside the driveway, leading directly to the front door, while a gently sloping path finished in smooth, resin-bound gravel offers an alternative approach — durable, clean-lined and visually appealing. This pathway wraps around to the side of the house, allowing for easy, level access into the open-plan living space or kitchen — perfect for bringing in shopping, welcoming guests, or simply enjoying a more fluid connection into the property.
Inside, the feeling of space and light is immediate. The wide entrance hall draws you through to the principal living area — a bright, inviting space where sliding patio doors and bifold doors ensure the room takes full advantage of the sweeping outlook. Whether watching the seasons change or entertaining friends as the sun sets, this room has been designed to connect you with the outside in a relaxed, effortless way.
To one side, the kitchen and dining area strikes a perfect balance between clean-lined practicality and warmth. A central island with a Siemens induction hob anchors the space, while integrated appliances — including twin Neff ovens (one with microwave), a full-height fridge/freezer, dishwasher, combination washer/dryer and Quooker boiler tap — sit behind crisp cabinetry and seamless Quartz worktops. There’s a quiet sophistication here; every detail has been well considered.
The main bedroom suite sits to the front of the house, perfectly positioned to capture the morning light and long countryside views through a wide picture window. The dressing room has been fitted with bespoke cabinetry, offering ample storage without cluttering the space. In the en suite, materials and textures have been carefully chosen — from the freestanding bath to the walk-in wet-room style shower and wall-mounted vanity unit — creating a room that feels more boutique hotel suite than typical home.
Two further double bedrooms sit at the rear of the house, ideal for guests or visiting family, with a beautifully presented family bathroom positioned between them. The layout offers flexibility and comfort, suiting a variety of lifestyles.
The gardens have been designed with the same level of thought and attention and is always in the sun. From the kitchen, doors open out onto a sheltered terrace, where a smart aluminium pergola with a retractable louvred roof and drop-down side panels allows for all-season dining and relaxing. Beyond, a resin-bound path winds through flowering borders to a raised patio — a lovely elevated spot to enjoy the evening sun or morning coffee with a view of an exceptionally pretty rose garden.
The high-spec timber-clad garden studio sits slightly above the house, fully powered and flooded with natural light. Ideal as a home office, creative workspace, or garden retreat, it’s a space that invites flexibility.
The property benefits from a private driveway offering convenient off-street parking, alongside a compact garage with power and lighting — ideal for secure storage, a small car, bikes, or outdoor equipment.
This is a home that quietly champions energy efficiency and future-focused features, with double-glazed and triple-glazed windows throughout, 18 rooftop photovoltaic panels, a 10kW battery storage system, and a Myenergi car charger — offering real sustainability benefits without compromising the clean architectural look of the home.
Newton Ferrers and Noss Mayo are two of the South Hams’ most sought-after waterside villages — and with good reason. Sheltered by rolling hills and clustered along the wooded banks of the Yealm Estuary, they offer a rare balance of natural beauty, community warmth, and convenient access to the wider region. With the shimmering waters of the Yealm Estuary just moments away, this is an unrivalled setting for those drawn to life on the water — whether it’s setting sail for coastal adventures, paddleboarding along tranquil inlets, or plunging into sheltered waters for an invigorating wild swim.
The villages have a strong sense of community — with a village co-op, post office, pharmacy, two churches, three welcoming pubs, and a popular delicatessen/café — a buzzing hub of daily life. A wide range of clubs and social groups ensures there’s always something to be part of, for those who want to connect with the local rhythm.
Plymouth is within easy reach, with regular bus services and direct rail links to London Paddington. The A38 connects quickly to Exeter and the M5, while the continental ferry terminal offers onward travel to Europe. Whether as a full-time residence or a lock-up-and-leave escape, this is a place that offers both connection and retreat in equal measure.
Services
Mains gas, water, electricity and drainage
EPC Rating
Current: A - 95, Potential: A - 95, Rating: A
Council Tax
Band E
Tenure
Freehold
Authority
South Hams District Council, Follaton House, Plymouth Road, Totnes, Devon, TQ9 5HE, Tel: 01803 861234
Fixtures nd Fittings
All items in the written text of these particulars are included in the sale. All others are expressly excluded regardless of inclusion in any photographs. Purchasers must satisfy themselves that any equipment included in the sale of the property is in satisfactory order.
Viewings
Strictly by appointment with the sole agents, Marchand Petit, Newton Ferrers Office. Tel: 01752 873311.
Important Information
- This is a Freehold property.
Property Ref: 2569_QZT731114
Similar Properties
3 Bedroom Detached House | Guide Price £750,000
Prime, southerly-facing home with estuary views, double garage and rare level parking. Terraced gardens. Over 1,400 sq f...
Popplestone Park, Brixton, Plymouth, Devon
5 Bedroom Not Specified | Guide Price £750,000
Executive five-bedroom detached home in a private five-house cul-de-sac, 2,220 sq ft plus double garage and garden room/...
4 Bedroom Detached House | Guide Price £700,000
Unexpectedly re-available. A beautifully restored former reading room, now an elegant family home in a picturesque moorl...
3 Bedroom Cottage | Guide Price £775,000
Stamp Duty Incentive Available (Subject to Terms) Tucked away by the water, this beautifully renovated semi-detached cot...
Yealm Road, Newton Ferrers, Plymouth, Devon
4 Bedroom Not Specified | Guide Price £775,000
A rare waterside opportunity in Newton Ferrers with breathtaking harbour views. Four bedrooms, spacious interiors, balco...
Court Wood, Newton Ferrers, Plymouth, Devon
4 Bedroom Detached House | Guide Price £895,000
A rare listing on Court Wood, a much coveted Newton Ferrers address. A beautifully presented three/four-bedroom detached...

Marchand Petit (Plymouth)
Parsonage Road, Newton Ferrers, Plymouth, Devon, PL8 1AT
How much is your home worth?
Use our short form to request a valuation of your property.
Request a Valuation
