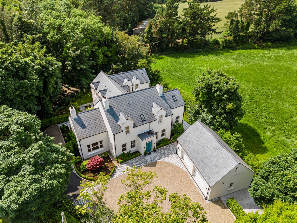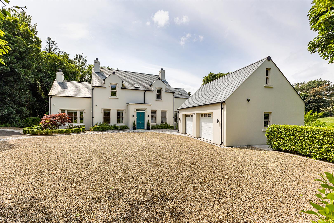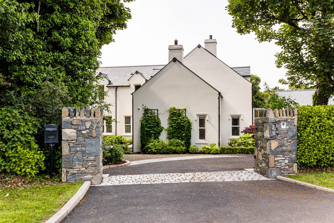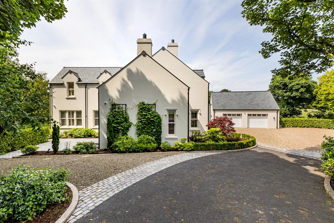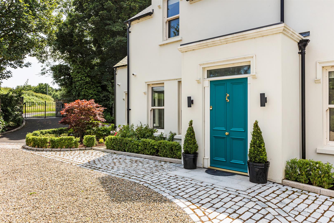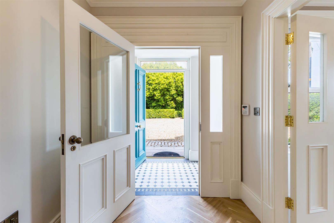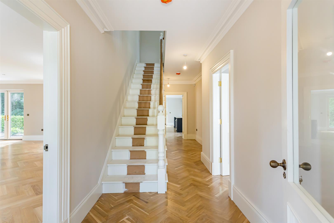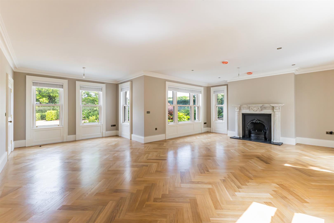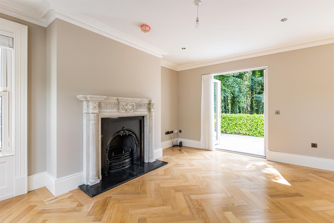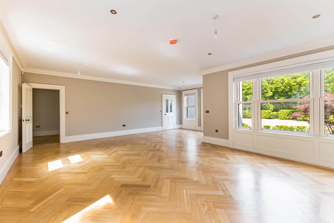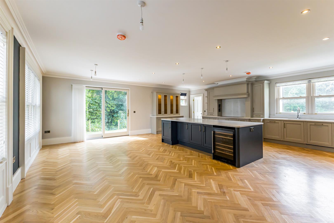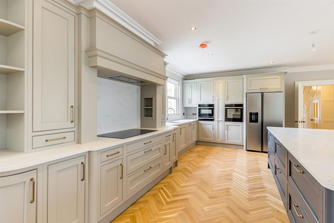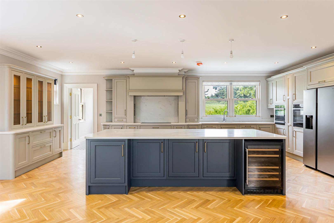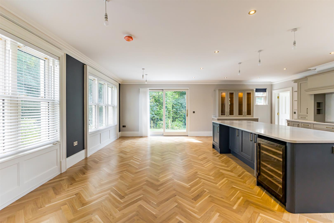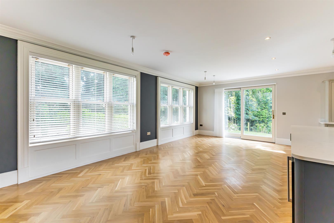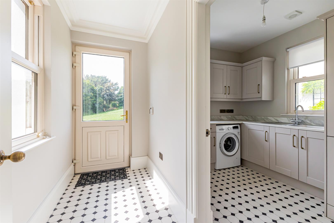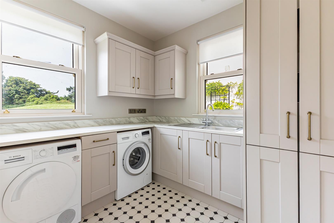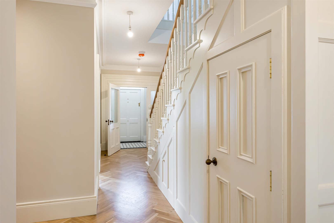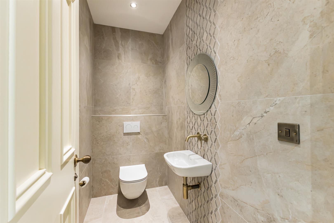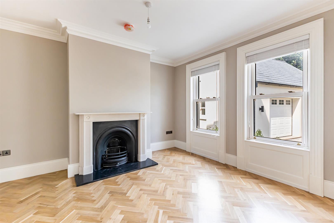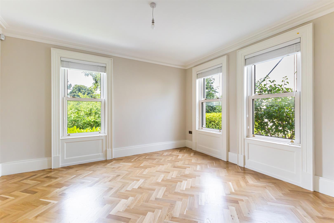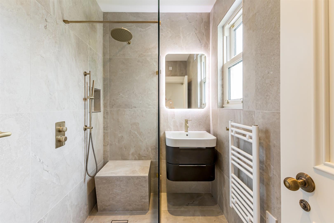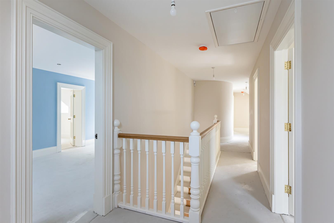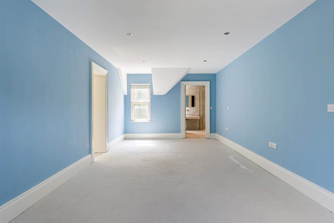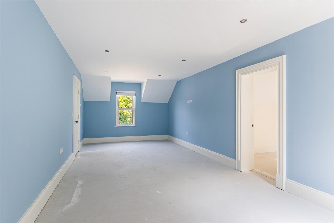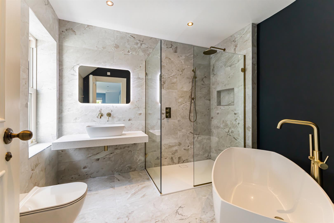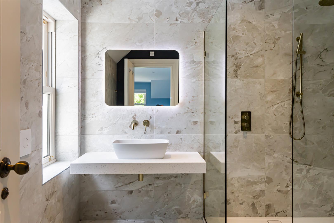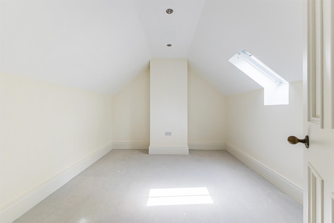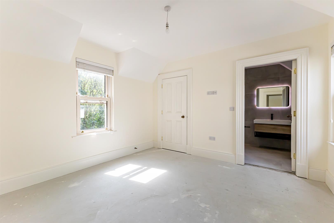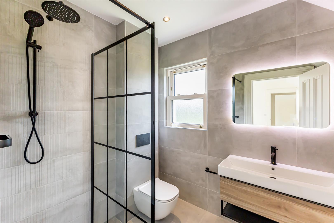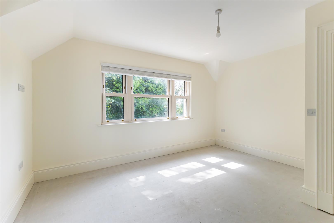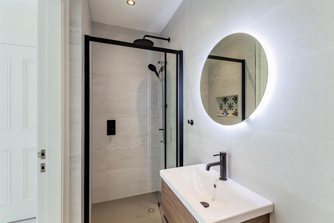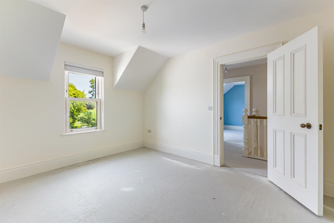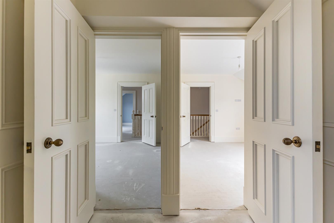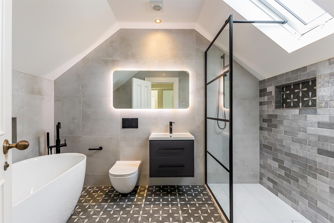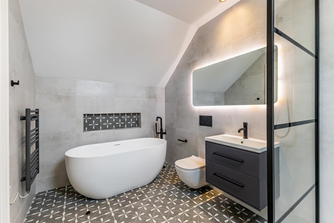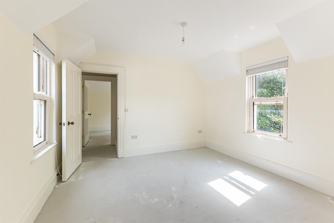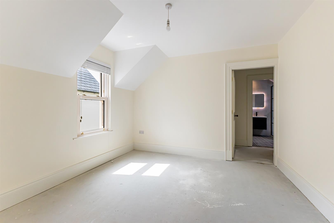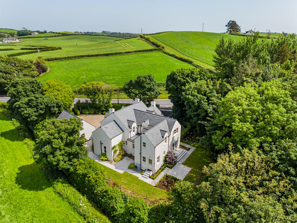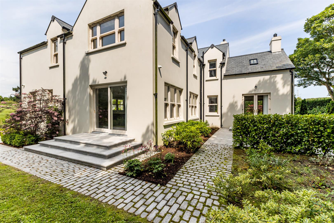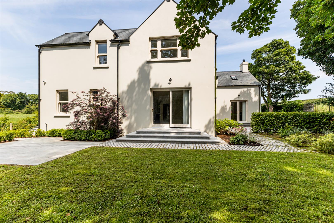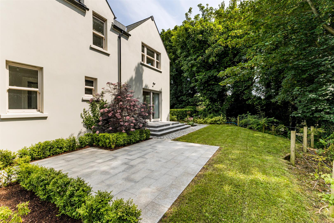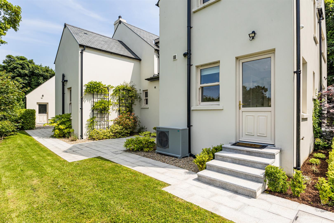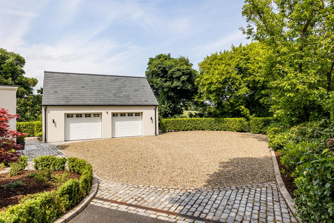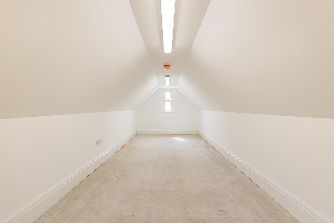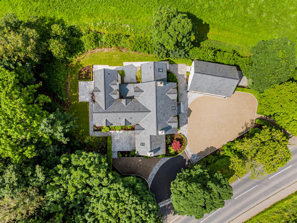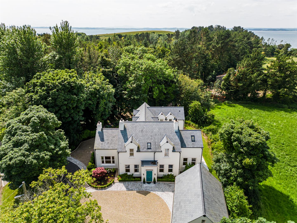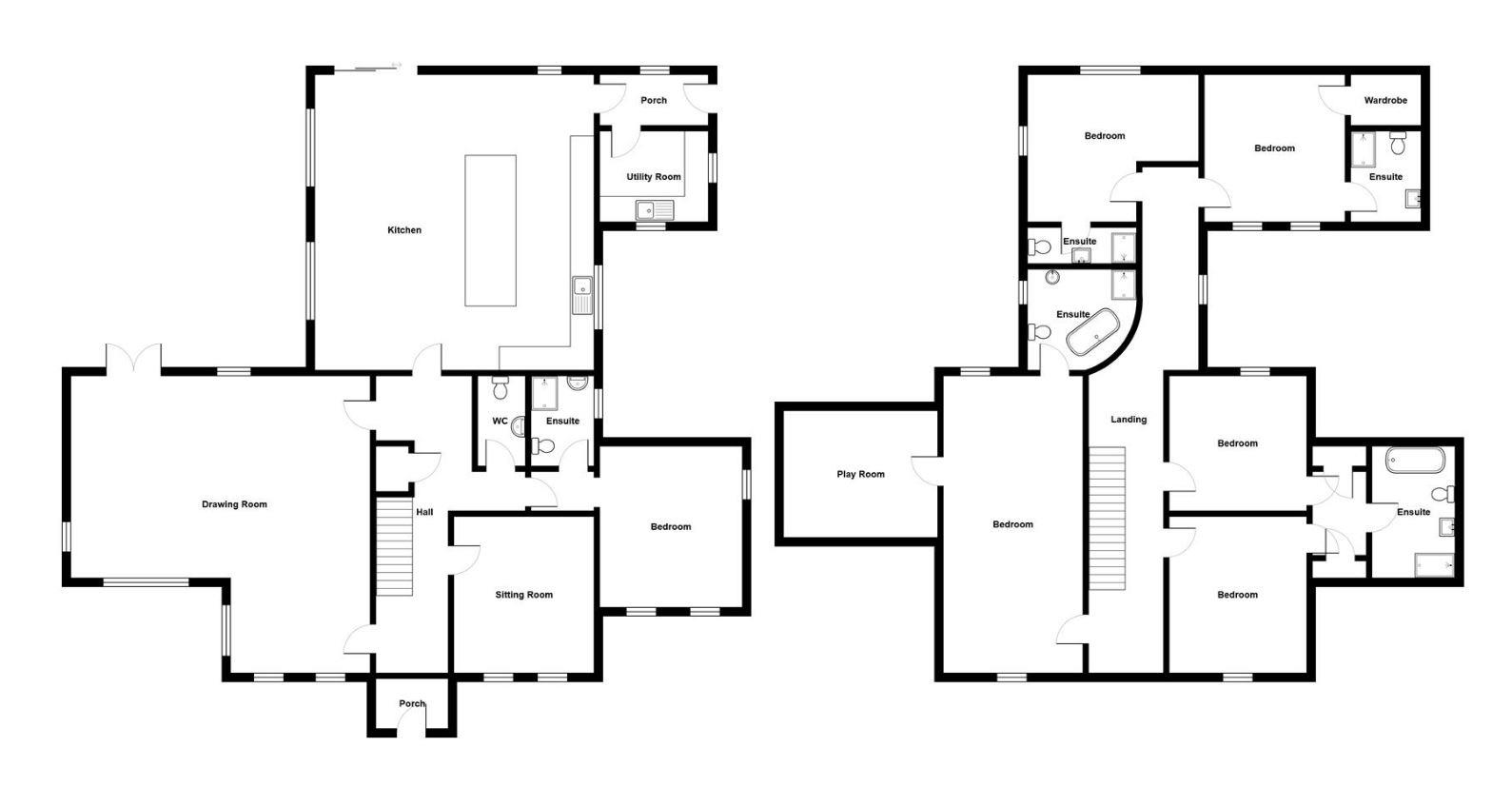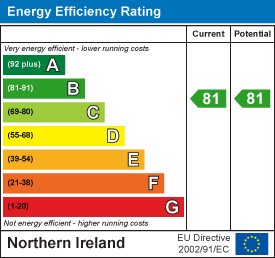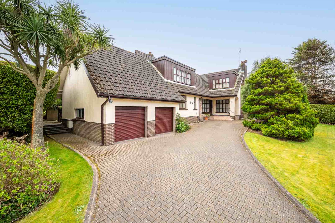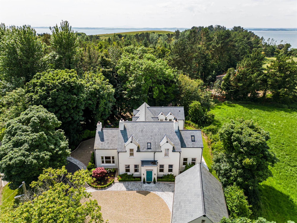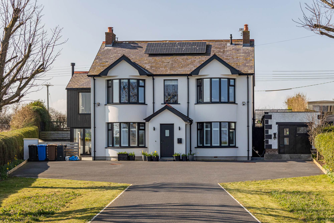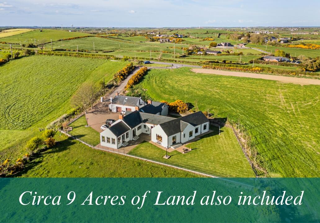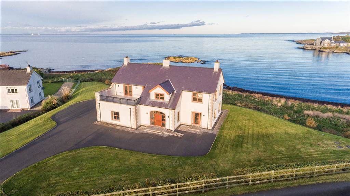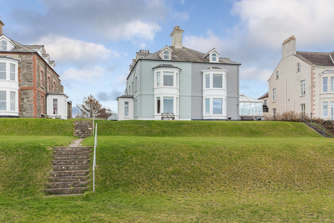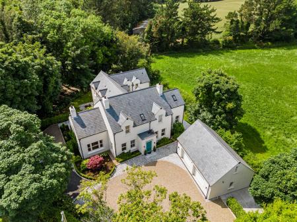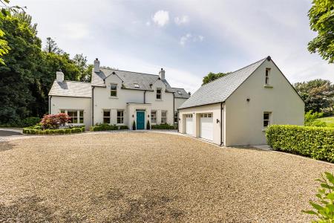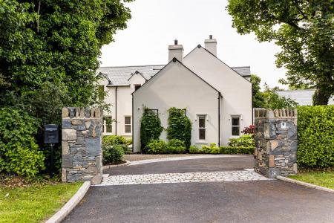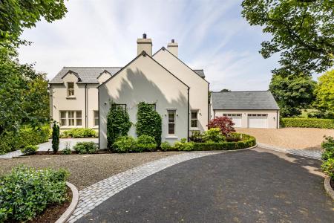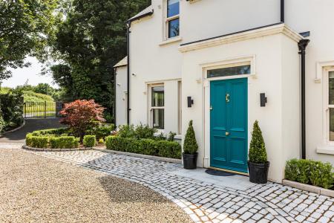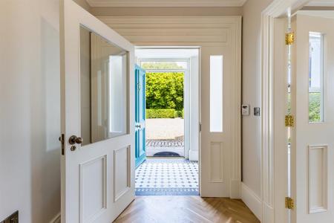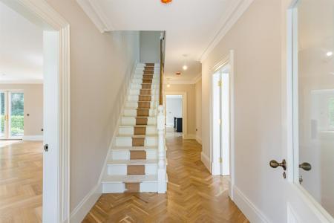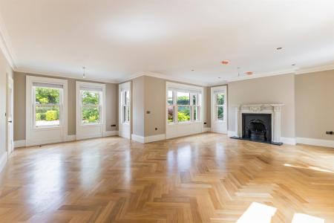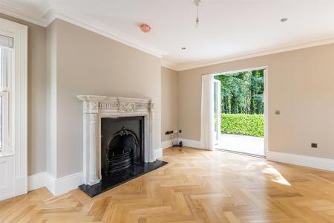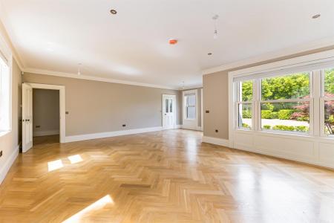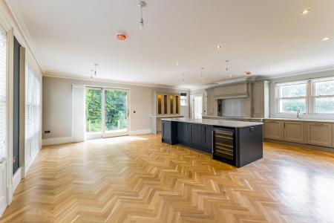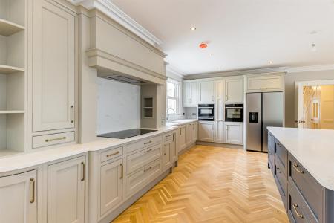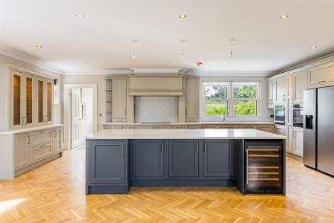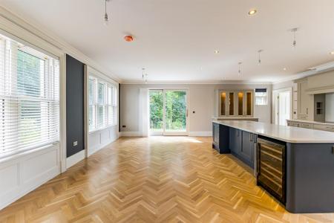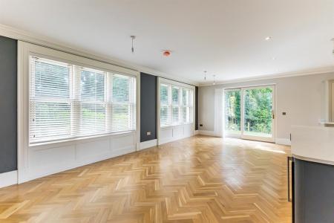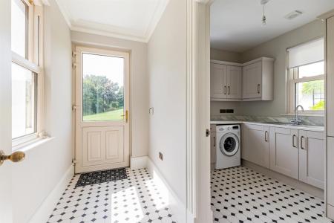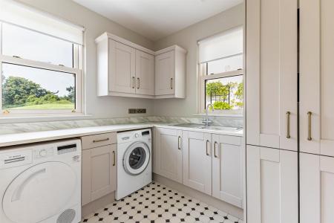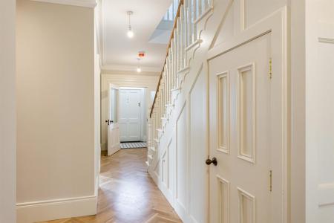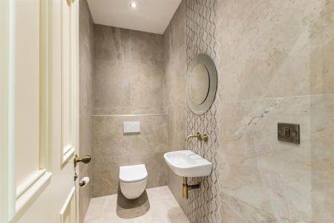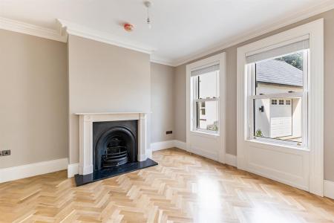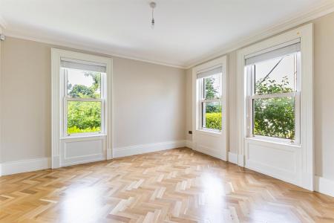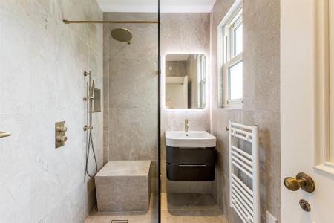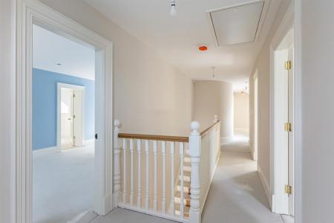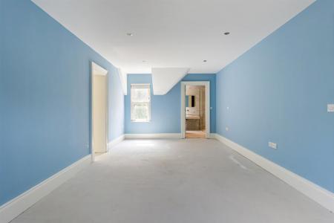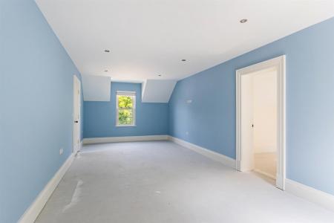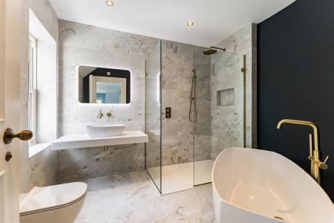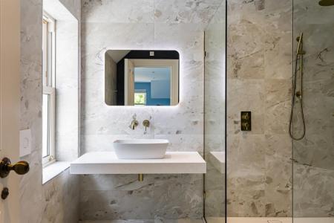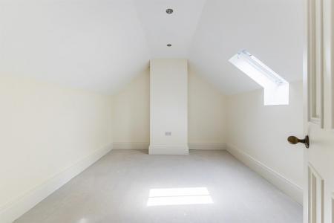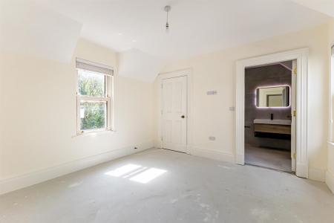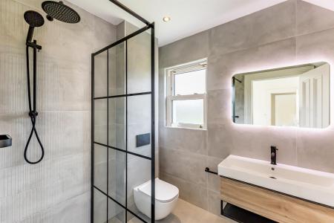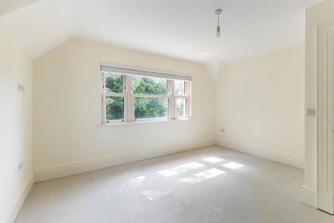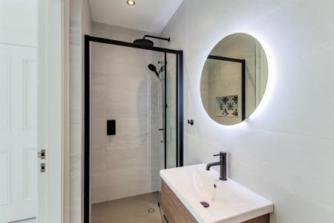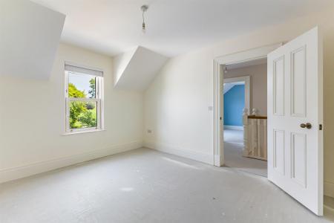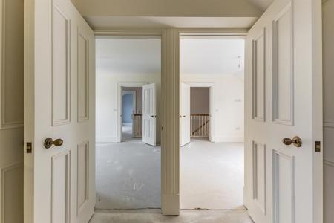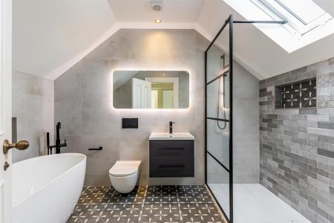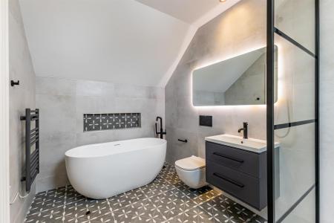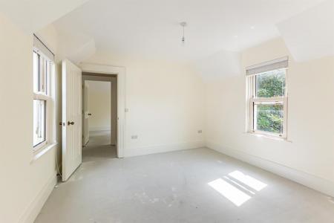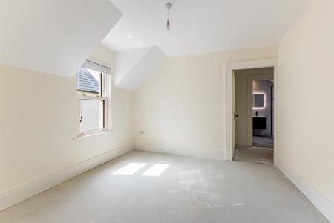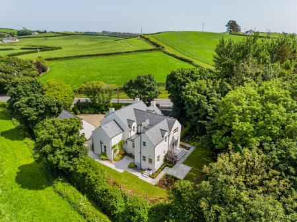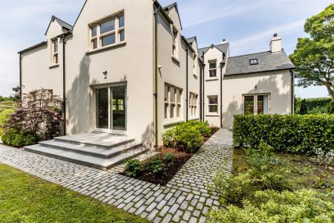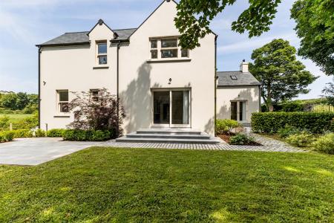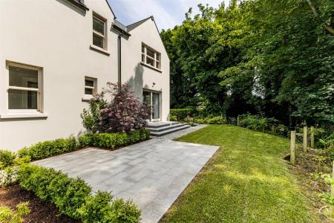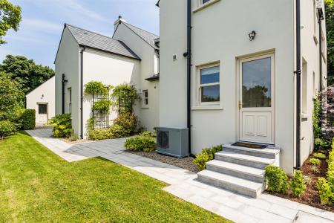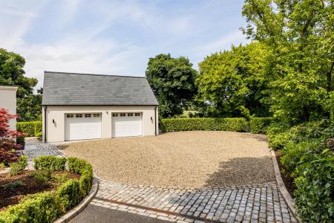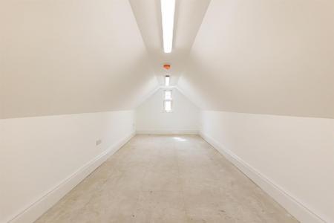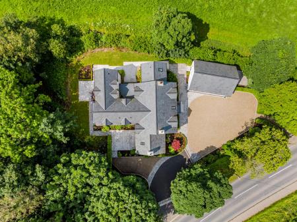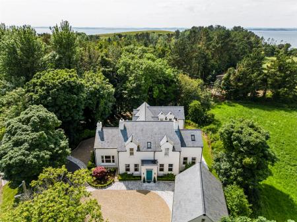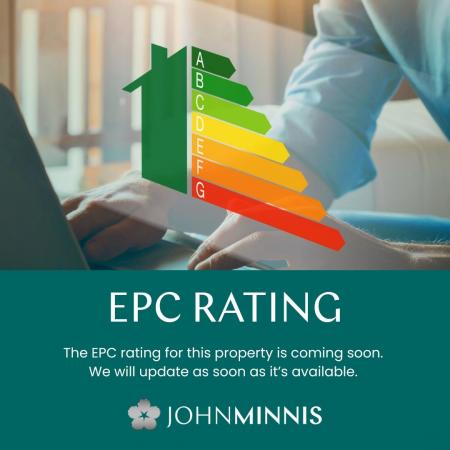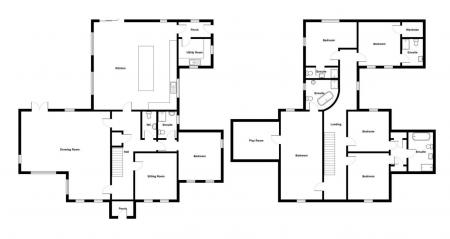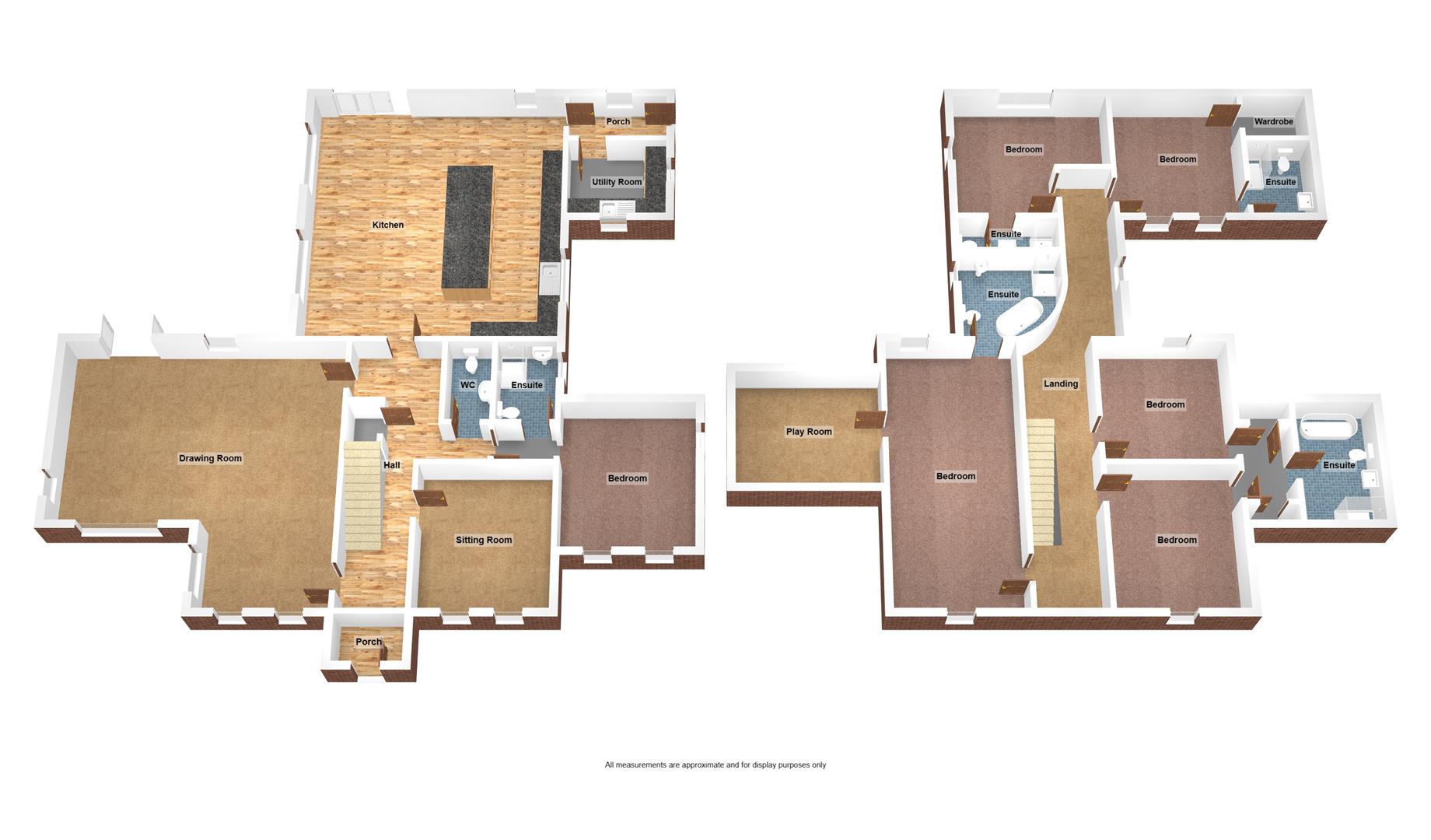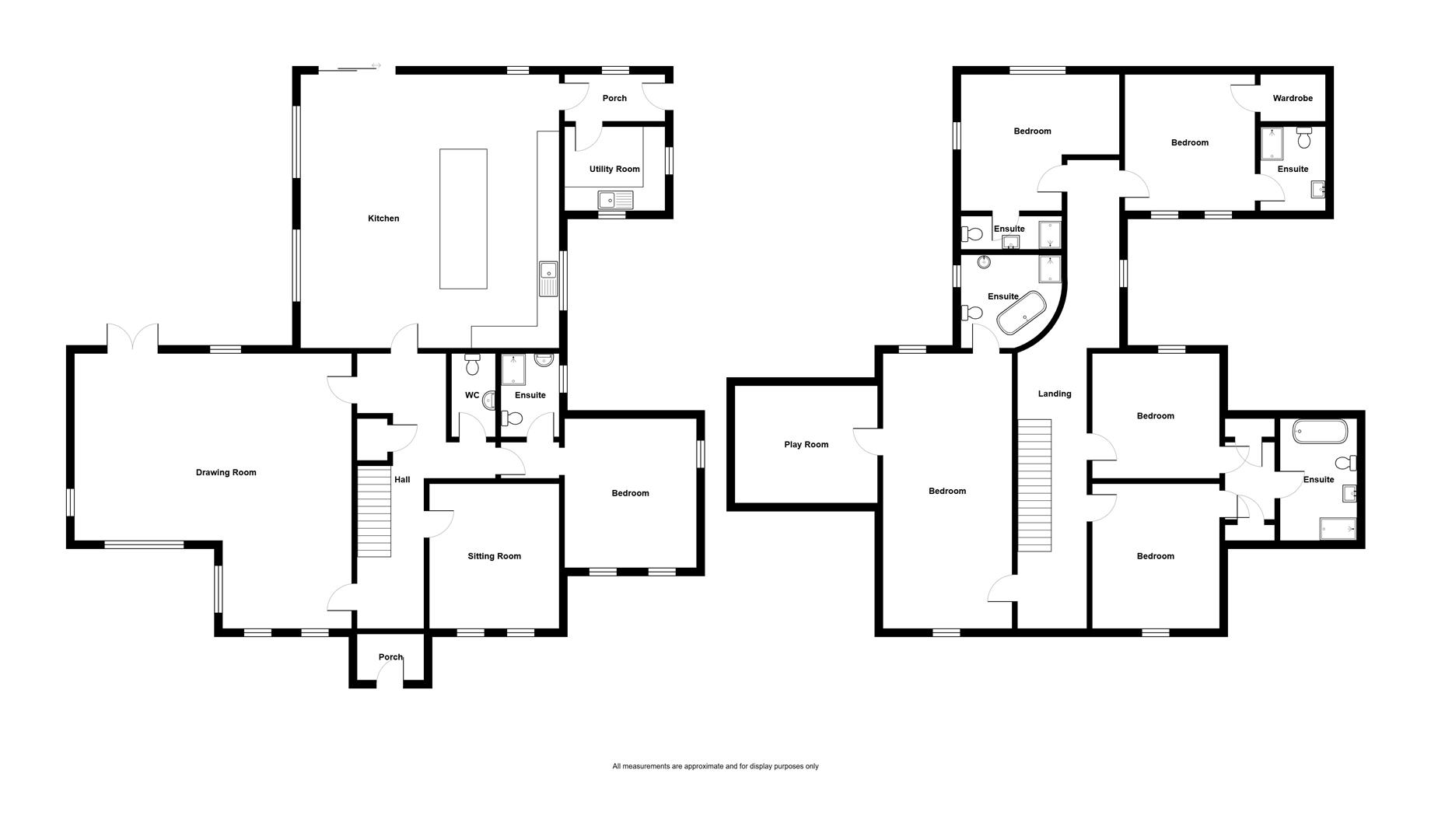6 Bedroom Detached House for sale in NEWTOWNARDS
John Minnis Estate Agents are proud to present this truly exceptional new build detached residence, extending to approximately 4,000 sq. ft, set on a beautifully landscaped site along the highly sought-after Shore Road. A rare and unique opportunity, this home is the visionary creation of the late Tom Mullarkey of Mullarkey Pedersen Architects, later completed by Claire McCallan and complemented by a stunning garden design from Edyta Protasiewics of EP Landscape Design.
Designed with timeless elegance and modern functionality, the home combines Neo-Classical Georgian influences with top-end contemporary finishes. It sits discreetly behind stone boundary walls with views over surrounding countryside, coastal skies, and lush, mature planting.
Inside, the grand entrance hall reveals polished concrete feature stairs and seamless transitions between light-filled, generously proportioned rooms. The centrepiece drawing room includes an original restored Carrara marble fireplace; a Neo-Classical statement piece from Wilson's Yard. The entire home benefits from underfloor heating on both floors, beneath durable and luxurious 7mm solid engineered oak flooring.
The bespoke kitchen, hand-crafted by Creative Living, features hand-painted tulipwood cabinetry, quartz worktops, a Quooker tap with extendable hose and a substantial central island with built-in wine cooler -designed for both functional family living and elegant entertaining. A discreet built-in ironing board and ample storage in the utility room add to the thoughtful planning.
Accommodation comprises six large double bedrooms, including one located on the ground floor; ideal for guests, extended family or accessible living needs. Four bedrooms boast their own private en-suite bathrooms, while the remaining two are serviced by a beautifully bespoke appointed Jack and Jill-style en-suite. All bathrooms, supplied by Watershed, reflect the same attention to detail, quality and style seen throughout the home.
.Truly Exceptional Turn-Key Detached Property Designed By Mullarkey Pedersen Architects
.Electric Gates Leading Into A Large Pebbled Driveway Suitable For Multiple Cars
.Bright, Spacious And Versatile Accommodation
.External Electrical Outlet On Garage Wall To Facilitate Vehicle Charging
.Outdoor Tap
.Quooker Tap Has Extendable Hose
.Outside Uplighters
.7mm Solid Oak Herringbone Flooring
.Underfloor Heating Throughout
.Neo Classical Georgian Carrara Marble Fireplace
.Bespoke Hand Painted Tulipwood Kitchen With Quartz Worktops Created By Creative Living Bespoke Kitchens
.Integrated Kitchen Appliances Including Double Oven, Microwave, Dishwasher, Wine Cooler, Induction Hob And Extractor Fan
.Utility Room With Built In Ironing Board, Washing Machine And Tumble Dryer
.Downstairs WC
.Concrete Stairs
.Tailor-Made Extended Sash Windows
.Immaculate Landscaped Gardens Designed By Edyta Protasiewics
.Cobblestone Pathways Leading To Patioed Areas
.Double Garage With Electric Doors, Insulated And Fully Floored Roof space
.Air Source Heat Pump
.Properties Of This Calibre Rarely Make It To The Open Market
.Early Viewing Essential
.Once In A Lifetime Opportunity
.Demand Anticipated To Be High
Entrance Porch - () - Solid wooden front door leading into an art deco tiled porch.
Spacious Reception Hall - () - Herringbone solid oak flooring leading to a feature closed rider staircase with solid concrete steps. The property security system controller is located in the hallway.
Wc - 2.13m x 0.91m (7'49 x 3'82) - White suite comprising wall hung low flush WC, wall hung wash hand basin and porcelain tiles on walls and floor.
Closed Rider Staircase - () - Closed rider staircase to first floor minstrel style gallery and landing.
Drawing Room - 7.62m x 7.52m (25'33 x 24'8) - Herringbone solid oak wooden flooring, extended sash windows with dual aspect to side with mature outlook to front garden and to the side. Neo Classical Georgian Carrara Marble Fireplace, underfloor heating, Victorian Swan Neck cornicing, double doors to the front garden.
Dining Room - 11'67 x 13.23 (36'1"'219'9" x 43'4") - Herringbone solid oak wooden flooring, extended sash windows with dual aspect to side with mature outlook to front and back garden. Feature Limestone Fireplace, underfloor heating and Victorian Swan Neck cornicing.
Bespoke Fitted Kitchen - 7.32m x 7.01m (24'86 x 23'72) - Bespoke range of high and low hand painted tulip wood units with Quartz worktops. A Quooker boiling water tap, frameless black induction hob is inset flush into the quartz surface, paired with a concealed extractor fan hidden within overhead cabinetry. A built-in brushed stainless steel oven and a matching microwave/combi oven, both set into full-height tulipwood cabinetry with panel-matched doors and traditional solid brass handles. A fully integrated American style fridge freezer and dishwasher. Beneath the island sits a sleek undercounter wine cooler with a glass door and chrome trim. Soft-close drawers, dovetail-jointed and painted to match, complete the cabinetry, blending classic craftsmanship with modern practicality.
Utility Room - 2.13m x 2.74m (7'41 x 9'13) - Matching kitchen with range of bespoke high and low level units, chrome fittings, laminate work surface, inset single drainer stainless steel sink unit, chrome mixer taps, excellent storage to cabinetry, plumbed for washing machine and space for dryer, built-in ironing board. Art deco style tile flooring. Access to the outside.
Bedroom Two - 3.96m x 3.78m (13'85 x 12'05) - Herringbone solid oak wooden flooring, extended sash windows with mature outlook to front, side and back garden.
Ensuite Shower Room - 1.52m x 2.26m (5'16 x 7'5) - White suite comprising low flush WC, feature floating vanity unit, brass mixer taps, drawer units below, built-in fully tiled shower cubicle with thermostatically controlled shower unit, porcelain tiled floor and porcelain tiled walls and built-in shower bench.
Landing: - () - Overlooking reception hall, spacious landing with wood panelled walls, built-in linen press with Megaflow pressurised water cylinder, built-in shelving and radiator. Access hatch to roof space.
Principal Bedroom - 7.90m x 3.35m (25'11 x 11'59) - Mature outlook to front and rear. Edwardian style skirting board and recessed chrome downlight
Ensuite Bathroom - 2.74m x 2.44m (9'57 x 8'45) - Four piece white suite comprising low flush wall hung WC, feature floating vanity unit, brass mixer taps, bath with telephone style tap, built-in fully tiled shower cubicle with thermostatically controlled shower unit, porcelain tiled floor and porcelain tiled walls, recessed spotlighting.
Walk-In-Wardrobe - 3.05m x 3.84m (10'21 x 12'7) - Underfloor heating with Velux window and Edwardian-style skirting board.
Bedroom Three - 3.35m x 3.66m (11'67 x 12'13) - Mature outlook to rear and Edwardian style skirting board.
Ensuite Shower Room - 2.13m x 1.83m (7'65 x 6'39) - Three piece white suite comprising low flush wall hung WC, feature floating vanity unit, black mixer taps, built-in wet room fully tiled shower with thermostatically controlled black shower unit, porcelain tiled floor and porcelain tiled walls, recessed spotlighting.
Walk-In-Wardrobe - () - Underfloor heating with Edwardian-style skirting board.
Bedroom Four - 3.94m x 4.27m (12'11 x 14'35) - Mature outlook to rear and Edwardian style skirting board.
Ensuite Shower Room - 3.23m x 0.91m (10'07 x 3'44) - Three piece white suite comprising low flush wall hung WC, feature floating vanity unit, black mixer taps, , built-in wet room fully tiled shower with thermostatically controlled black shower unit, porcelain tiled floor and porcelain tiled walls, recessed spotlighting.
Bedroom Five - 3.35m x 3.96m (11'65 x 13'28) - Mature outlook to rear and Edwardian style skirting board. Access to Jack and Jill Style Bathroom.
Bedroom Six - 3.35m x 3.35m (11'23 x 11'73) - Mature outlook to front and Edwardian style skirting board. Access to Jack and Jill Style Bathroom.
Jack And Jill Style Bathroom - 3.05m x 2.34m (10'38 x 7'08) - Three piece white suite comprising low flush wall hung WC, feature floating vanity unit, porcelain tiled floor and porcelain tiled walls, recessed spotlighting.
Roofspace - () - Insulated, partially floored for storage.
Outside - () - FRONT
Electric double gates leading into a tarmacked driveway which flows to a pebbled driveway.
REAR
Cobblestone paved pathway surrounding the property leading to a paved patio area with boxed hedges and array of shrubs and flowers. A neatly lawned areas which leads to steps down to the forest area surrounding the property.
Detached Garage - 7.92m x 5.18m (26'81 x 17'92) - Double garage with electric doors. Fully insulated floored roof space with strip lighting.
Property Ref: 44457_34013460
Similar Properties
Brompton Road, Bangor, BT20 3RE
4 Bedroom Detached House | Offers in region of £675,000
Set within the highly regarded and prestigious Bangor West, 4 Brompton Road is a substantial detached residence occupyin...
Shore Road, Kircubbin, NEWTOWNARDS, BT22 2RP
6 Bedroom Detached House | Offers in region of £675,000
John Minnis Estate Agents are proud to present this truly exceptional new build detached residence, extending to approxi...
Millisle Road, DONAGHADEE, BT21 0LN
4 Bedroom Detached House | Offers in region of £674,950
Here is a rare and unique opportunity to purchase a truly outstanding detached family home with stunning picturesque sea...
4 Bedroom Detached Bungalow | Offers in region of £694,950
Located in the outskirts of the popular and picturesque coastal town of Portaferry in the Ardkeen area, here is an ideal...
Sandeel Lane, Groomsport, Bangor, BT19 6LP
5 Bedroom Detached House | Offers in region of £699,950
Occupying quite an exceptional site where residents benefit from access to the beach and coast, here is an ideal opportu...
Dufferin Villas, BANGOR, BT20 5PH
5 Bedroom Semi-Detached House | Offers in region of £699,950
Surely one of the outstanding locations to live in the North Down area this highly regarded and prestigious row of semi...
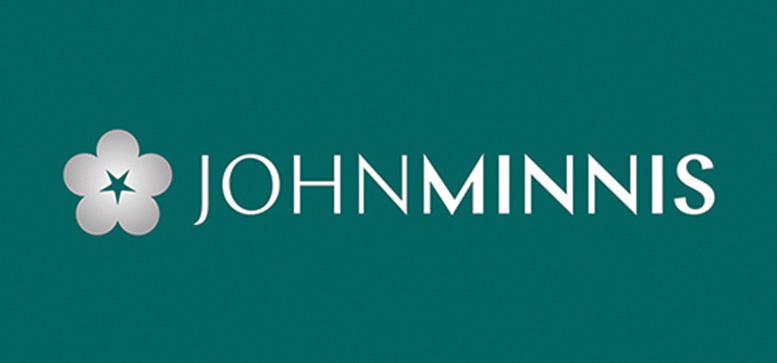
John Minnis Estate Agents (Donaghadee)
Donaghadee, County Down, BT21 0AG
How much is your home worth?
Use our short form to request a valuation of your property.
Request a Valuation
