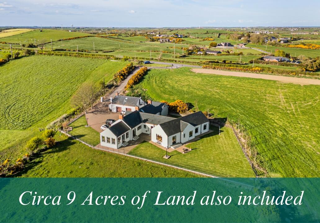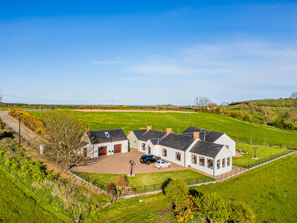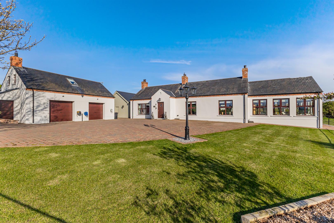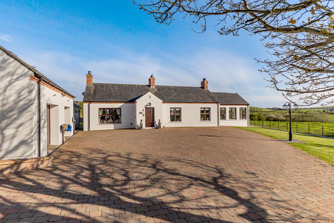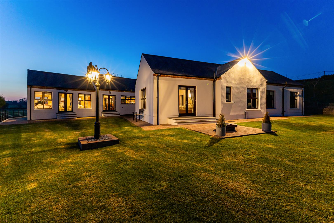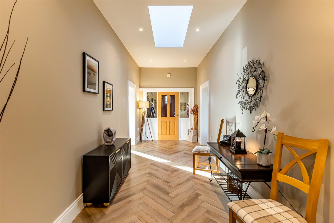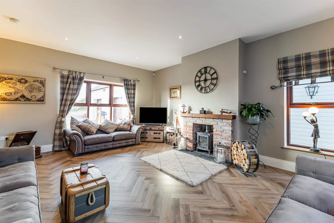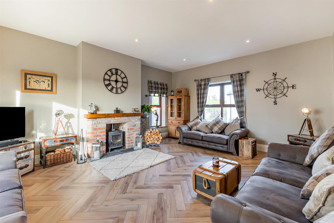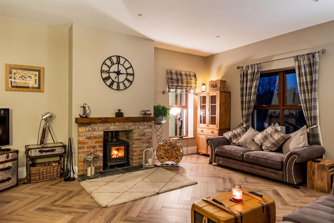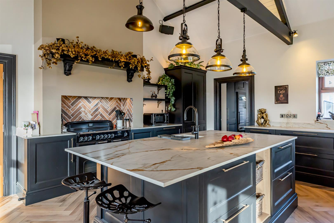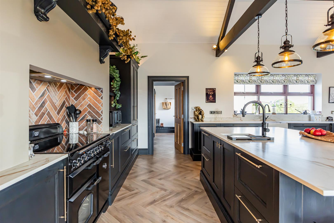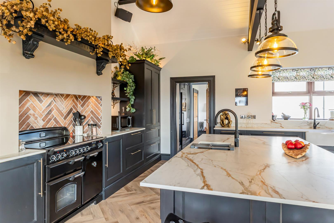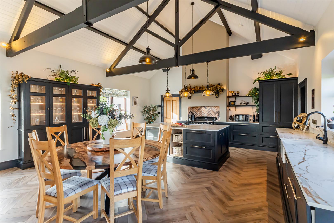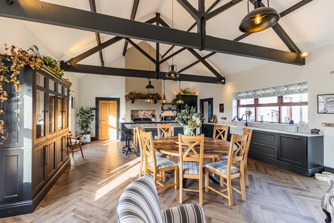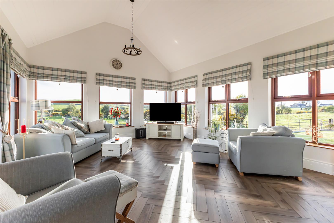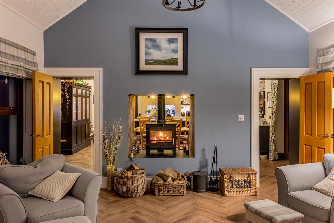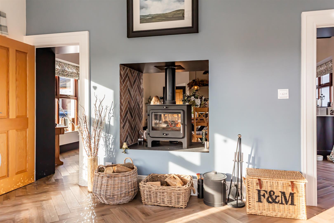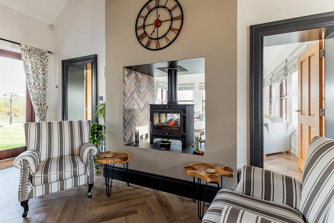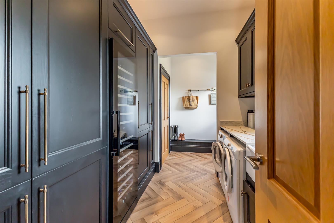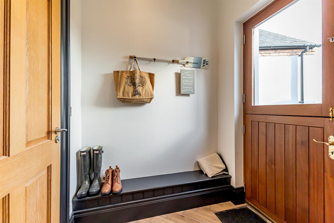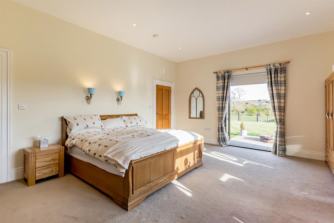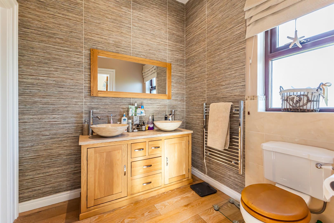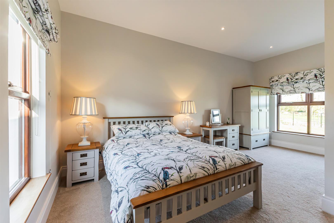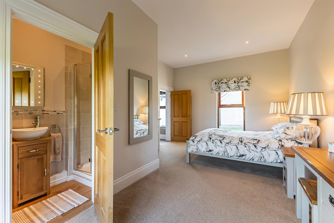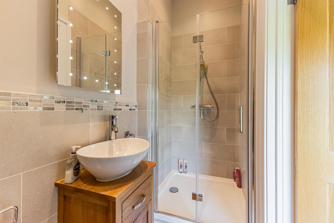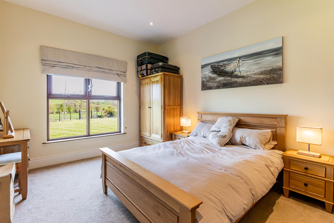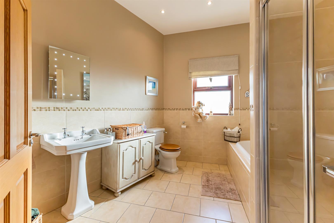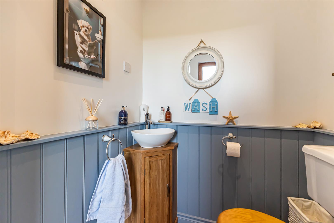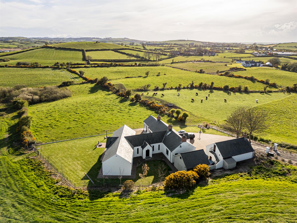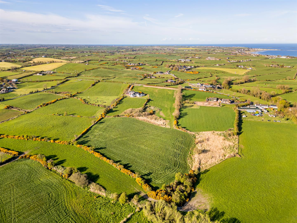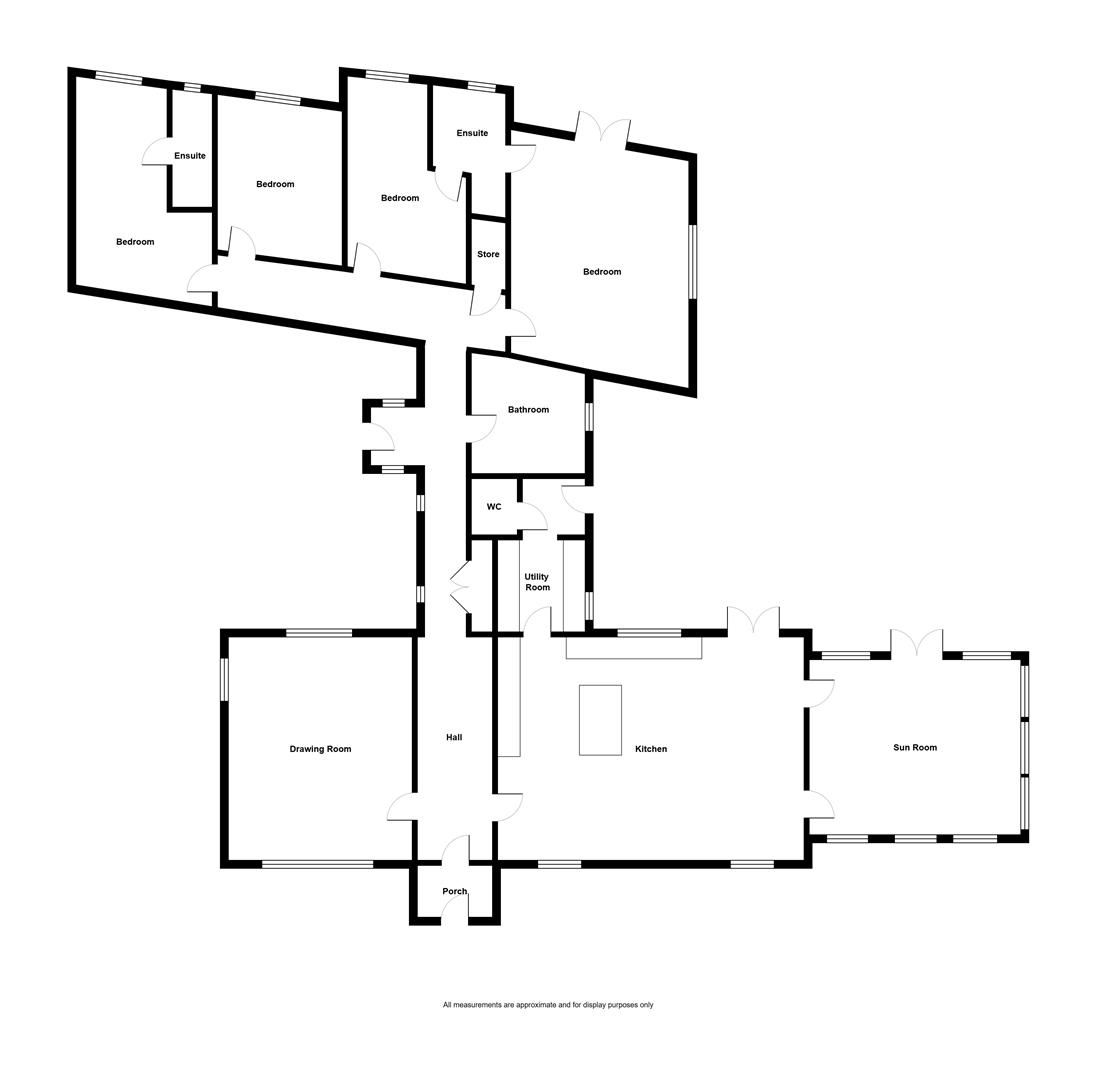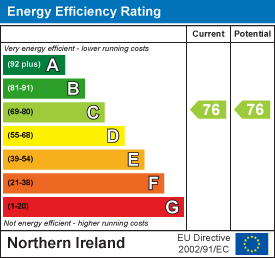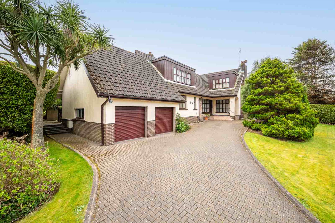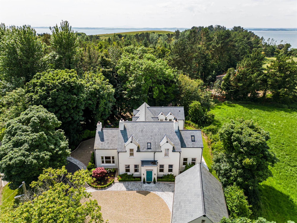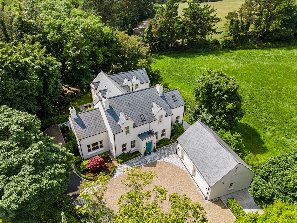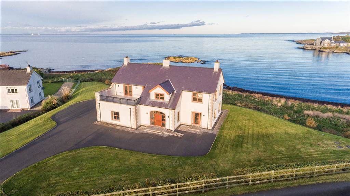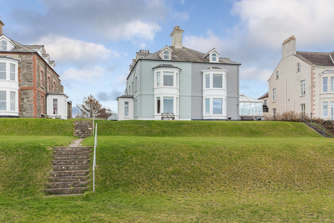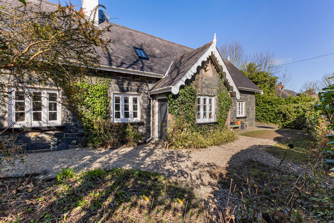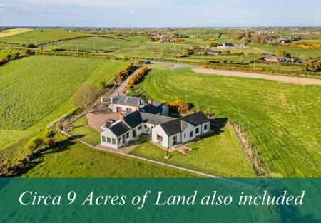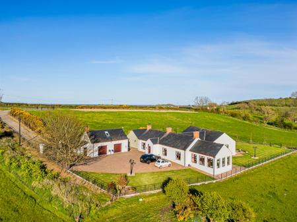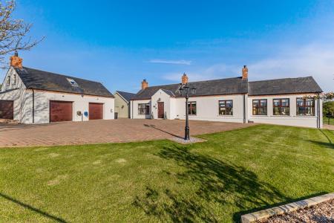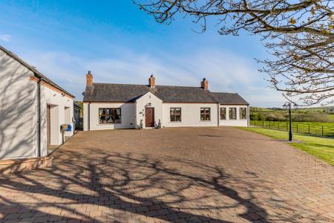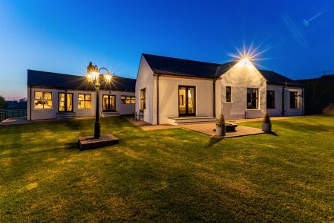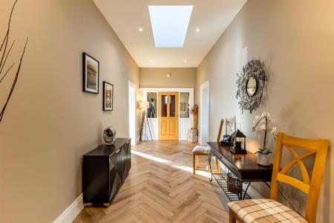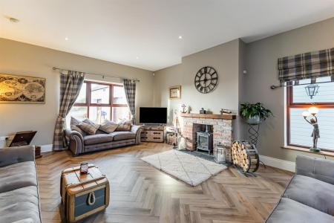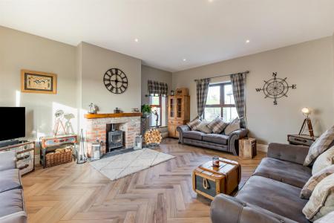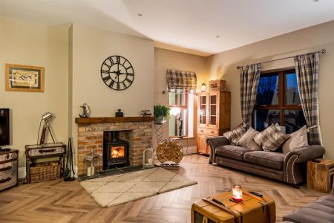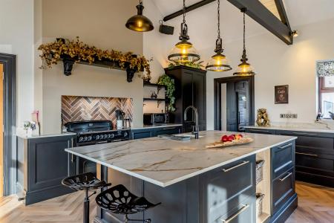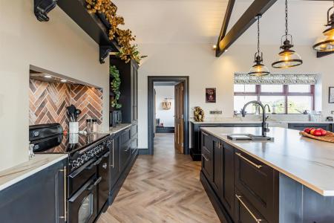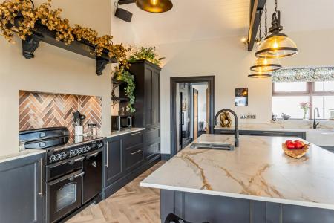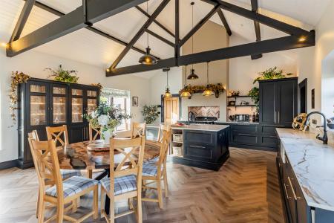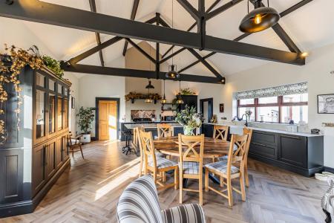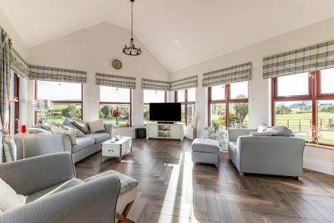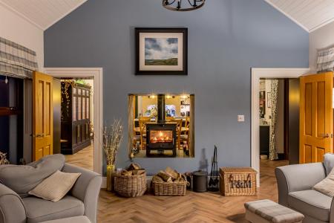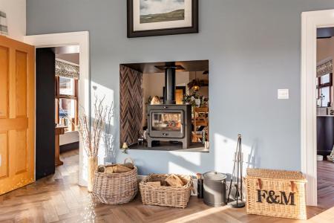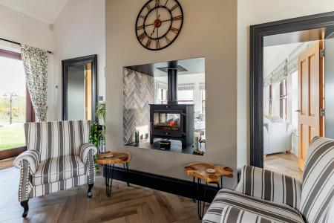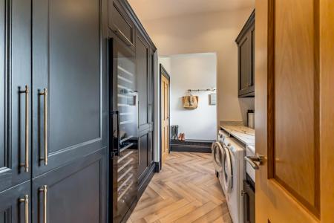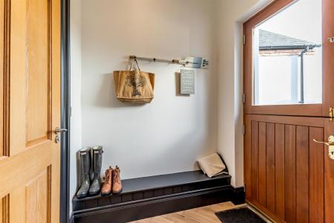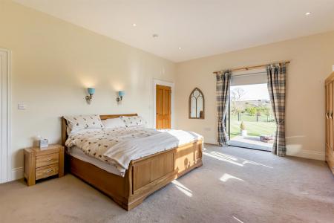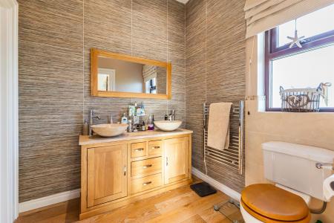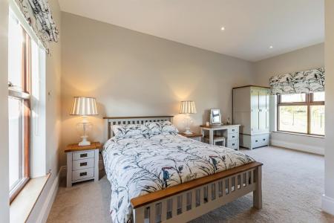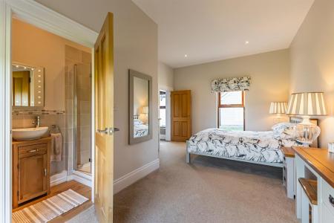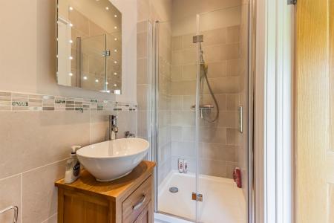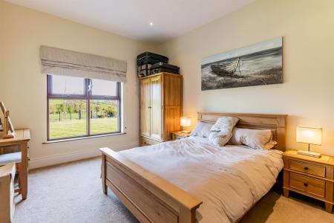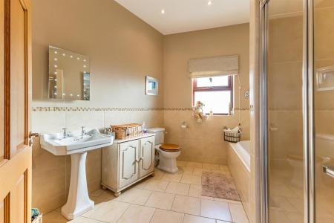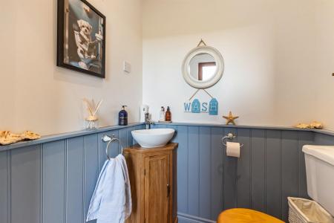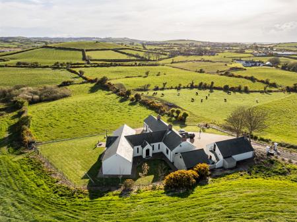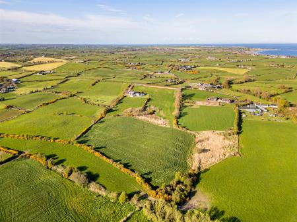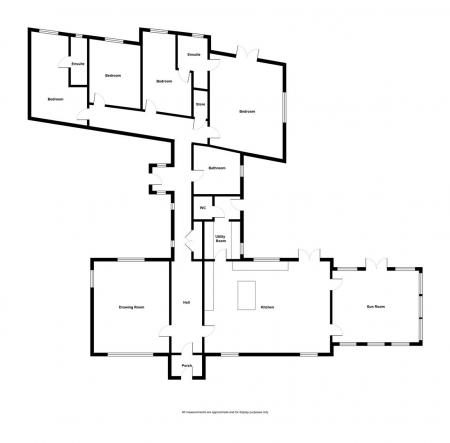4 Bedroom Detached Bungalow for sale in Portaferry
Located in the outskirts of the popular and picturesque coastal town of Portaferry in the Ardkeen area, here is an ideal opportunity to purchase a simply quite stunning exceptional detached family home which needs to be viewed to be appreciated. This stylish home is finished to an exceptional standard throughout leaving little left to do but move in and enjoy. Upon entering this impressive home you will immediately notice the quality, thought, care and attention to detail that has gone into creating a home with that all important feeling of warmth and character but also charm in abundance.
The accommodation is bright, spacious and flexible undoubtedly centering around the superb modern fitted kitchen with extensive range of bespoke high and low level units, Dekton worktops, feature vaulted ceiling, range of integrated appliances, casual dining area and dual aspect cast iron wood burning stove. From the kitchen you are led into a fabulous sun room with herringbone style LVT wood effect floor, feature vaulted ceiling and picturesque country views. The cast iron wood burning stove from the kitchen also services the sun room. A drawing room with herringbone style wood effect floor and cast iron wood burning stove also provides a perfect environment for enjoying all this home has to offer. There are four good sized double bedrooms including main bedroom with double glazed French doors to outside and Jack and Jill en suite shower room. The guest bedroom also provides an additional en suite shower room. Finally, you have a luxury bathroom with four piece suite to include bath and separate shower cubicle.
Outside does not disappoint either. The property sits on an idyllic semi rural site or around half an acre with an option to buy approximately 9 extra acres. The house is entered via electronic gates which can be operated from your phone. A driveway, forecourt and parking area in attractive brick paviour provide ample parking for cars, caravans, boats, horse box
.Truly Exceptional Detached Single Storey Irish Farm House Extending to Around 3200 Square Feet, Designed by Award Winning Architect Des Ewing.
.Idyllic Semi Rural Site of Around Half an Acre With The Option to buy Around 9 Extra Acre
.Lies Between Cloughey & Portaferry, approximately 4 Miles from Portaferry, 1 Mile from Cloughey Beach and 1 Mile from Strangford Lough on the Peninsula
.Finished to an Exceptional Standard Throughout but Has that All Important Feeling of Warmth, Charm and Character
.Bright, Spacious and Versatile Accommodation
.Superb Modern Fitted Kitchen with Extensive Range of Bespoke Wooden High and Low Level Units, Dekton Worktops, Electric Range Cooker, Range of Integrated Appliances, Feature Vaulted Ceiling and Dual Aspect Cast Iron Wood Burning Stove
.Large Sun Room with Herringbone Style LVT Wood effect Floor, Cast Iron Wood Burning Stove and Feature Vaulted Ceiling
.Large Drawing Room with Herringbone Style Wooden Floor and Cast Iron Wood Burning Stove
.Four Well Proportioned Bedrooms Including Main Bedroom with Double Glazed French Doors to Outside and Jack and Jill En Suite Shower Room
.Guest Bedroom with En Suite Shower Room
.Luxury Bathroom with Four Piece Suite to Include Bath and Separate Shower
.Utility Room Leading Into A Boot Area With Farm Style Door To The Back Garden Then Gate Into The Fields, Ideal For When Working Outside Or Walking In The Fields
.Additional WC
.Grant Vortex Oil Fired Boiler installed 2024 with Underfloor Heating Throughout Controlled By Heatmiser With Individual Thermostats.
.Hardwood Double Glazed Windows
.Beam Vacuum System
.Fibrus Broadband Throughout the House approximatly 1000 mb
.Gardens in Lawns to Front, Side and Rear with Plants, Shrubs, Various Terraces and Pathways in Attractive Brick Paviour
.Gardens Have Access into the Paddock Which Also Has Access from the Road
.Excellent Home for Entertaining Both Indoor and Outdoor
.House Entered via Electronic Gates Which can be Operated from your Phone
.Bespoke Estate Fencing and Gates
.Driveway, Forecourt and Parking Area in Attractive Brick Paviour with Ample Space for Cars, Caravans, Boats, Horse Boxes, Etc
.Electric Vehicle Charging Point
.Detached Double Garage with Twin Electric Remote Roller Doors, Epoxy Resin Floor and Additional Garden Store to Side
.Large Office Above the Garage with Heating System, Light and Power
.Barn with Hard Standing Floor, Access to Loft, Light, Power and Double Doors to Garden
.Built-in Car Power Washer
.Conveniently Positioned with Easy Access to Portaferry and its Amenities Which Include Portaferry Inn, Shops, Schools, Aquarium and Ferry to Strangford
.Other Amenities Close by Such as Kirkistown Castle Golf Club, Beaches and Bars
.Properties of This Calibre Rarely Make it to the Open Market
.Early Viewing Essential
.Once in a Lifetime Opportunity
.Demand Anticipated to be High
Ground Floor - () - Front door with double glazed inset to enclosed entrance porch.
.
Enclosed Entrance Porch - () - Herringbone style wood effect floor with mat recess, glazed inner door and side panels to spacious reception hall.
Spacious Reception Hall - () - Herringbone style wood effect flooring, linen cupboard, cloakroom with storage, door with double glazed inset to outside and garden.
Drawing Room - (6.12m x 4.98m) - at widest points
Herringbone style wood effect floor, picturesque country views, cast iron wood burning stove with brick recess and surround, slate hearth.
Superb Modern Fitted Kitchen With Modern Dining/Fa - (8.36m x 6.12m) - at widest points
Extensive range of bespoke wooden high and low level units with brass handles and knobs, Dekton worktops, ceramic sink unit with mixer tap, matching Dekton drainer, picturesque country views, electric range cooker with induction hob, integrated dishwasher, storage baskets, feature vaulted ceiling, large island unit with additional storage cupboards, sink unit, Quooker tap, breakfast bar, adjustable automatic lights, double glazed French doors to outside, dual aspect cast iron wood burning stove between kitchen and sun room, extractor fan above cooker.
Sun Room - (5.74m x 4.75m) - Herringbones style LVT wood effect floor, cast iron wood burning stove, picturesque country views, feature vaulted ceiling.
Utility Room - () - Range of high and low level hand painted bespoke solid wooden charcoal units, large integrated wine fridge, plumbed for washing machine, space for tumble dryer, Dekton worktops, sink unit with mixer tap, matching Dekton drainer, herringbone style LVT flooring with picturesque country views.
Downstairs Wc - () - Two piece white suite comprising low flush WC, wash hand basin with mixer tap, storage beneath, LVT herringbone style flooring, extractor fan, part tongue and groove walls.
Bedroom One - (5.89m x 4.8m) - Picturesque country views, double glazed French doors to outside.
Jack And Jill Ensuite Shower Roon - () - Four piece suite comprising built-in shower cubicle, twin wash hand basins with mixer tap, storage beneath, low flush WC, solid oak floor, part tiled walls, chrome heated towel rail, extractor fan.
Bedroom Three - (5.18m x 3.35m) - at widest points
Currently used as dressing room, extensive range of built-in wardrobes, picturesque country views.
Bedroom Two - (5.89m x 3.73m) - at widest points to include en suite
Picturesque country views.
Ensuite Shower Room - () - Three piece suite comprising built-in fully tiled shower cubicle, wash hand basin with mixer tap, storage beneath, low flush WC, oak effect laminate wood effect floor, part tiled walls, extractor fan.
Bedroom Four - (4.47m x 3.35m) - Picturesque country views, access to roofspace.
Bathroom - () - Four piece suite comprising tiled panelled bath with mixer tap, telephone hand shower, separate built-in shower cubicle, low flush WC, pedestal wash hand basin, fully tiled floor, part tiled walls, chrome heated towel rail, extractor fan.
Outside - () - Idyllic semi rural site of around half an acre, house entered via electronic gates which can be operated from your phone. Driveway sweeps down to forecourt and parking area in attractive brick paviour with ample parking for cars, caravans, boats and horse boxes, etc, electric vehicle charging point.
Detached Double Garage - (8.48m x 5.59m) - at widest points
With twin electric remote roller doors, oil fired boiler, epoxy resin floor, storage alcoves, lots of electric points and lights, additional garden store to side with light, fixed external stairs to office above garage.
Office - (9.47m x 3.58m) - at widest points into eaves
With heating system, light, power, laminate wood effect floor, picturesque country views.
Outside - () - Oil tank, store room
Barn - (5.72m x 5.49m) - at widest points
With hard standing floor, access to loft, light and power, double doors to garden.
Outside - () - Garden in lawns to front, side and rear, various terraces and pathways in attractive brick paviour, outside taps, outside power points, built-in car power washer.
Portaferry?is the next village on your journey, steeped in history and heritage. With interesting buildings and architecture it is definitely worth taking a stroll around its streets. Take time to sit on the sea wall and watch the ferry cross the Narrows and the little boats wrestle with the currents of the "Strong Fjord" or walk up to Windmill Hill where you will be rewarded with amazing panoramic views of the Co Down countryside.?Portico Arts and Heritage Centre?in the heart of the town is a striking Grade A listed building dating back to 1840 and modelled on a Greek Revival Temple. The centre has been lovingly restored, houses exhibitions and has a wide ranging programme of concerts, shows and performances throughout the year. ?In?Exploris Aquarium?you will encounter some of the residents of the lough as well as sea creatures from further afield. Join a session to feed the sharks, visit the otter family and see how the recuperating pups in the Seal Sanctuary are faring. Check out their website for special events and opening times.
Property Ref: 44457_34013455
Similar Properties
Brompton Road, Bangor, BT20 3RE
4 Bedroom Detached House | Offers in region of £675,000
Set within the highly regarded and prestigious Bangor West, 4 Brompton Road is a substantial detached residence occupyin...
Shore Road, Kircubbin, NEWTOWNARDS, BT22 2RP
6 Bedroom Detached House | Offers in region of £675,000
John Minnis Estate Agents are proud to present this truly exceptional new build detached residence, extending to approxi...
6 Bedroom Detached House | Offers in region of £675,000
John Minnis Estate Agents are proud to present this truly exceptional new build detached residence, extending to approxi...
Sandeel Lane, Groomsport, Bangor, BT19 6LP
5 Bedroom Detached House | Offers in region of £699,950
Occupying quite an exceptional site where residents benefit from access to the beach and coast, here is an ideal opportu...
Dufferin Villas, BANGOR, BT20 5PH
5 Bedroom Semi-Detached House | Offers in region of £699,950
Surely one of the outstanding locations to live in the North Down area this highly regarded and prestigious row of semi...
5 Bedroom Detached House | Offers in region of £699,950
48 Mountstewart Road combines adjoining cottages, exemplifying how to renovate a property to retain the character associ...
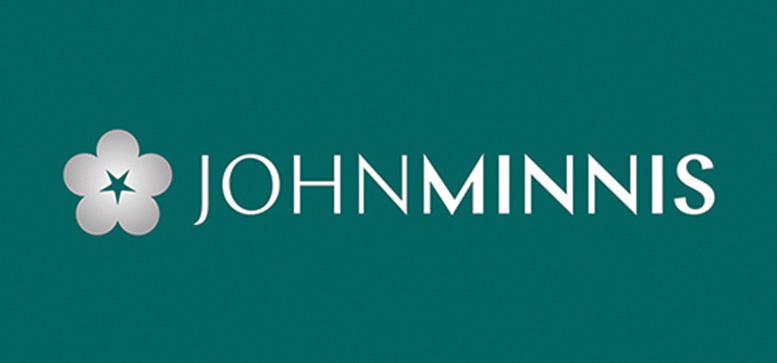
John Minnis Estate Agents (Donaghadee)
Donaghadee, County Down, BT21 0AG
How much is your home worth?
Use our short form to request a valuation of your property.
Request a Valuation
