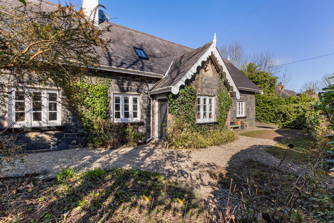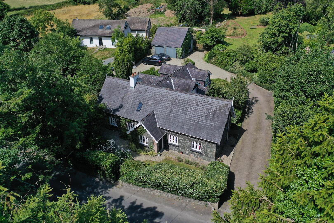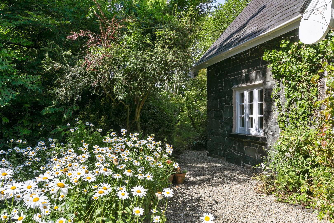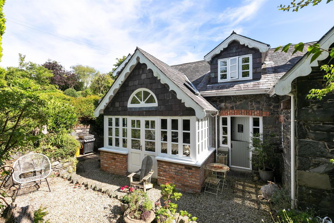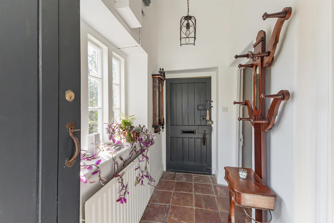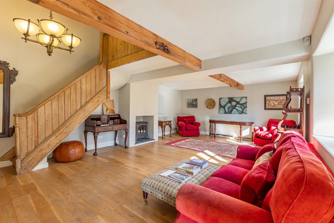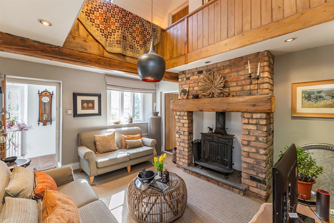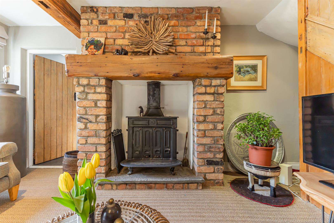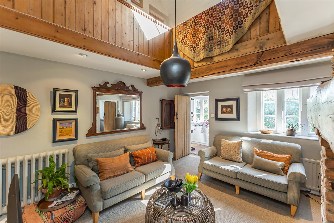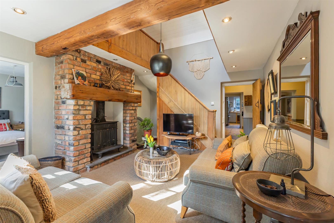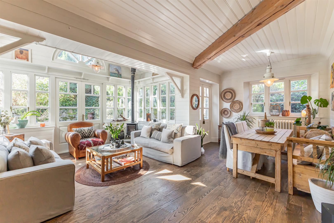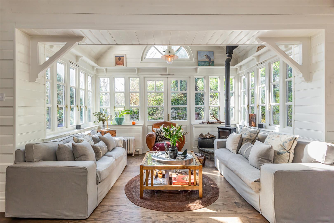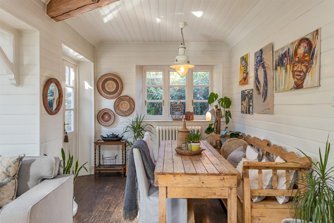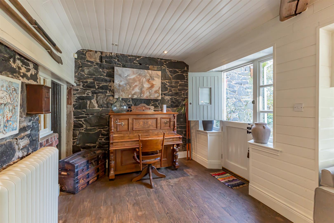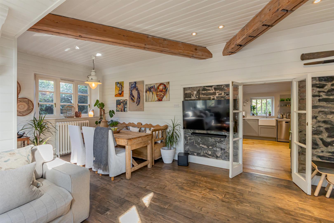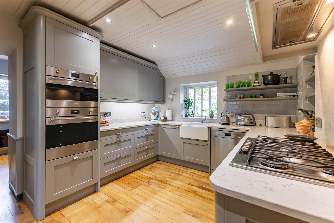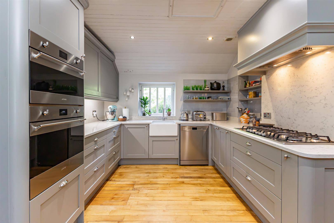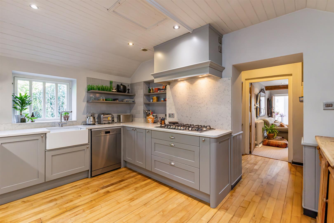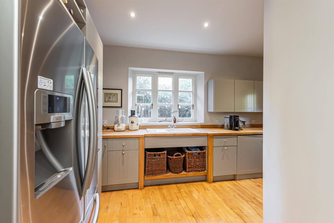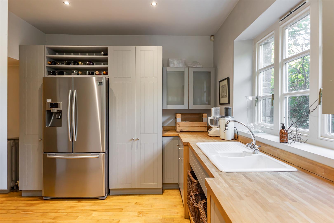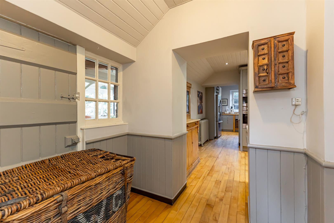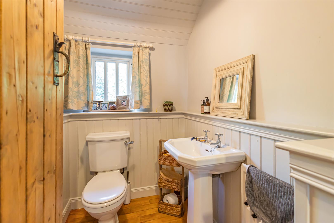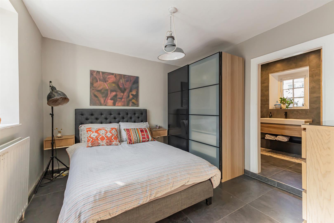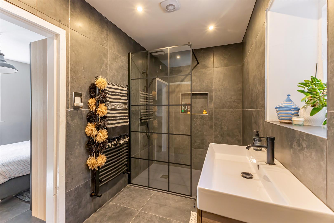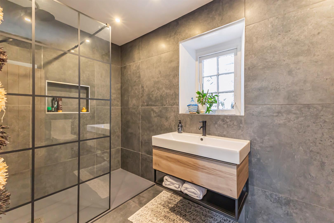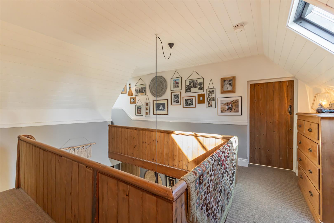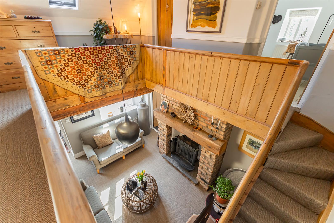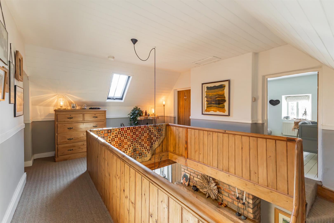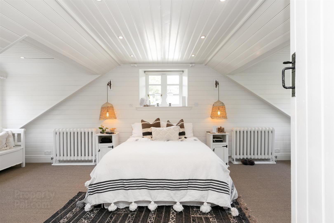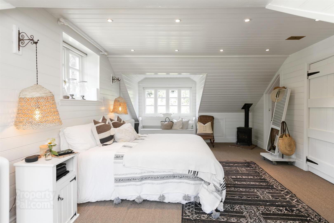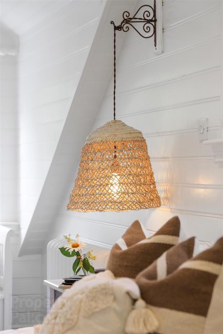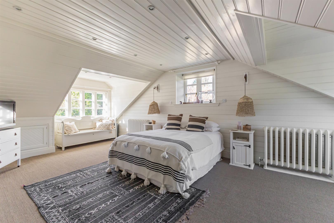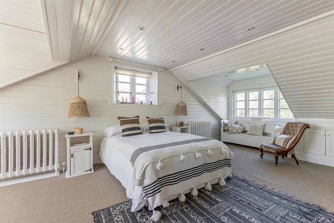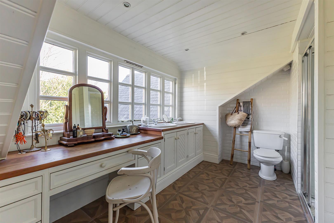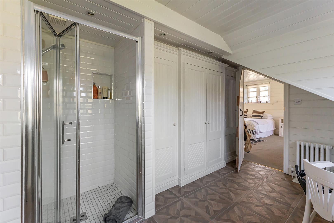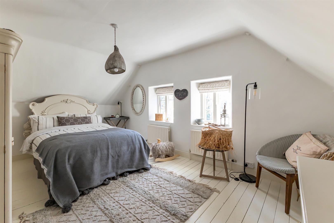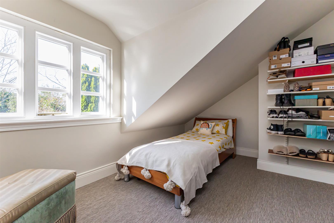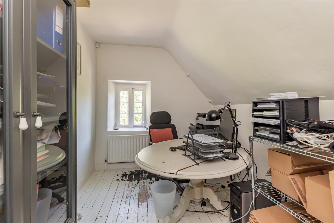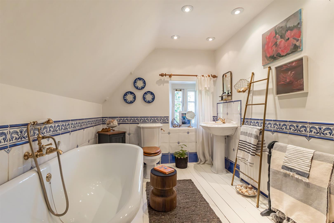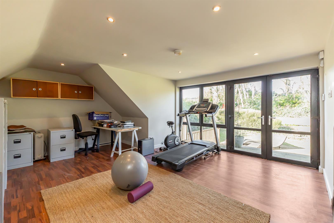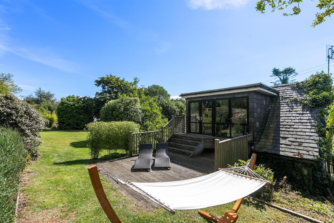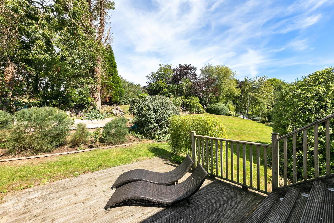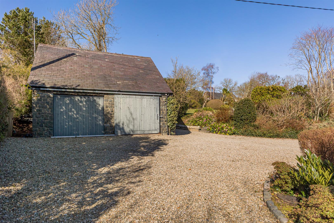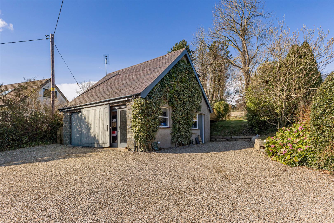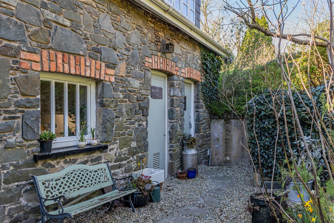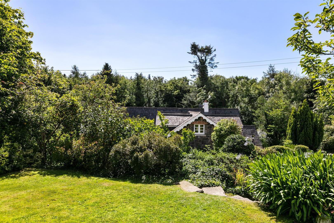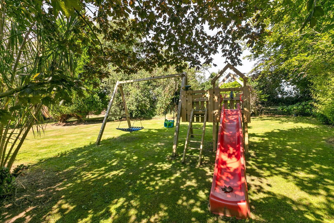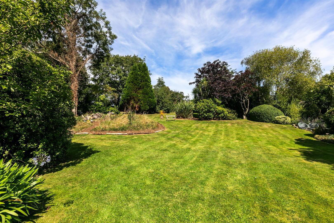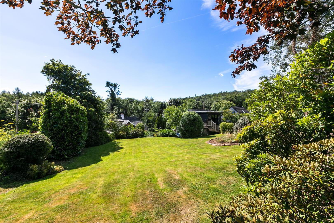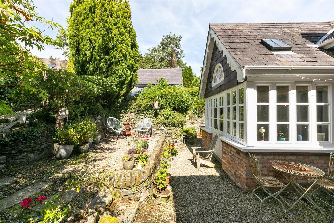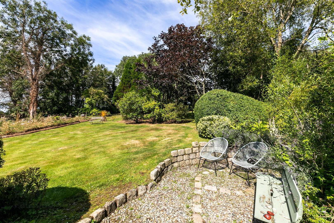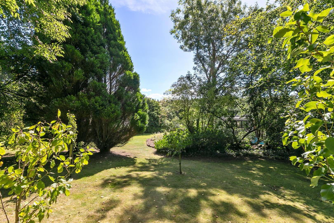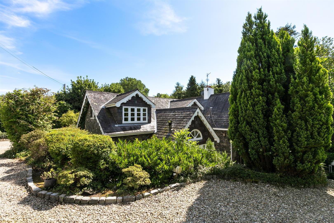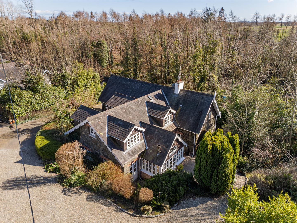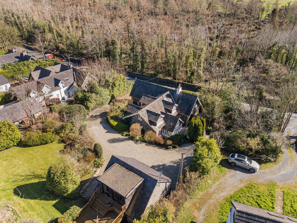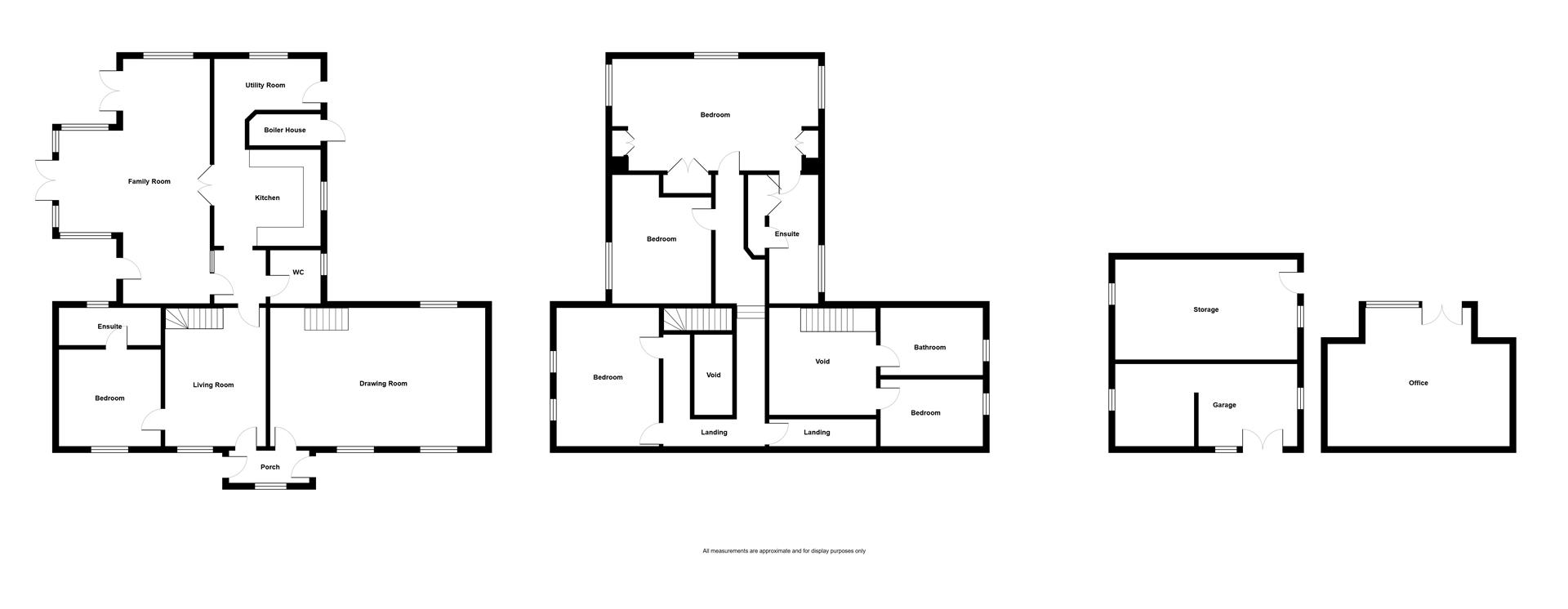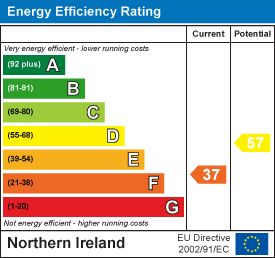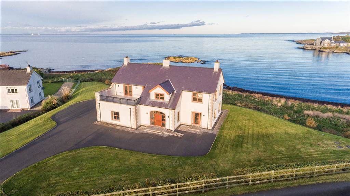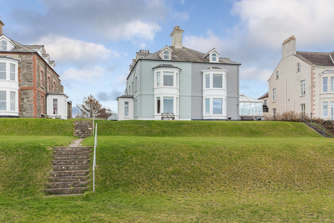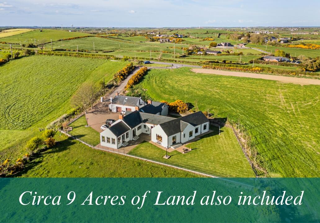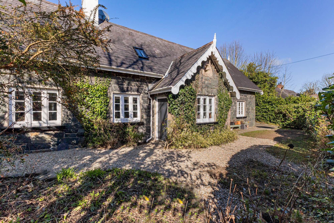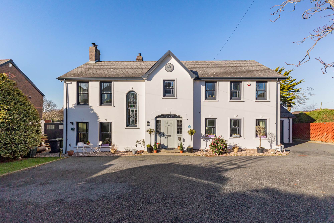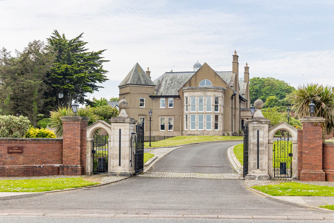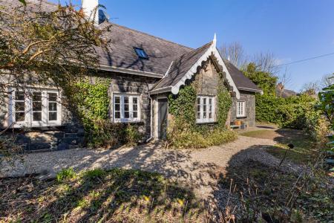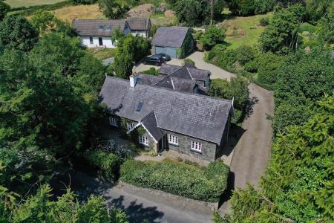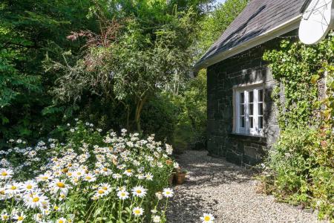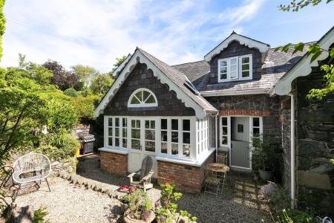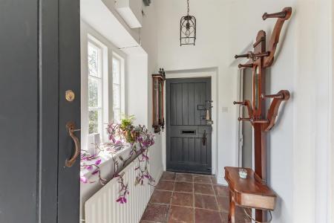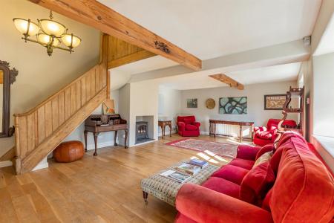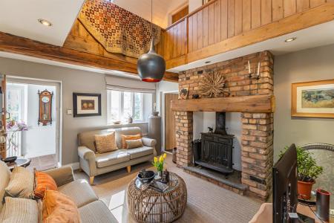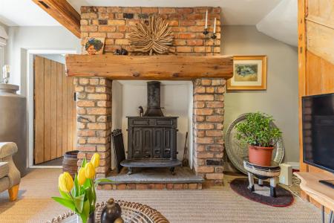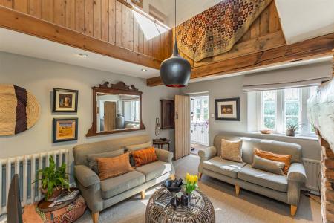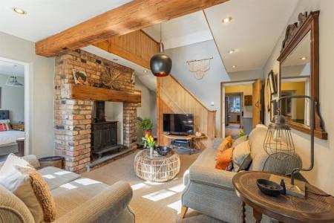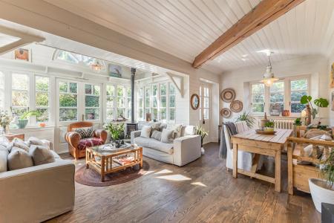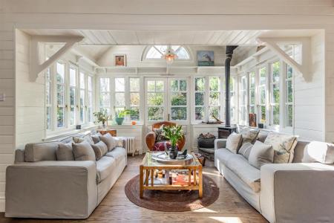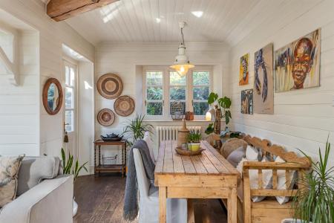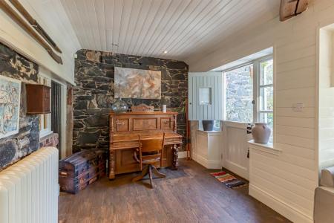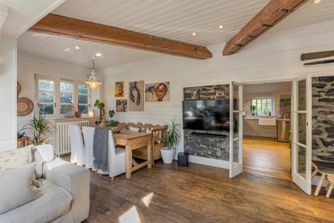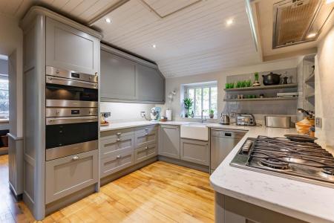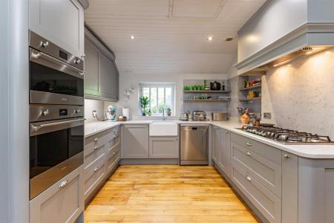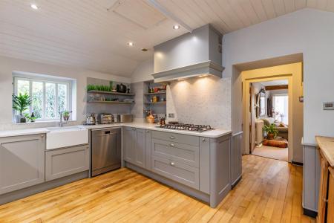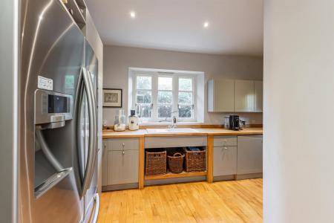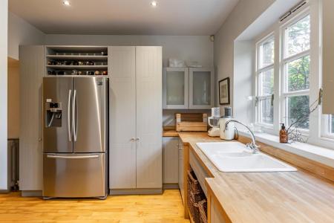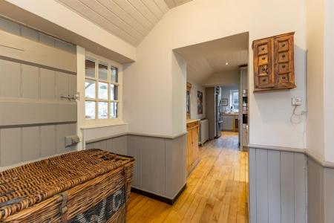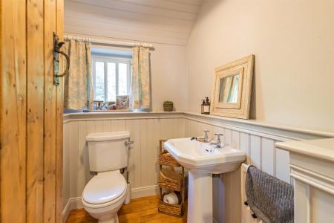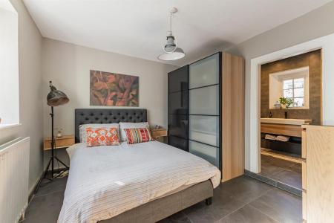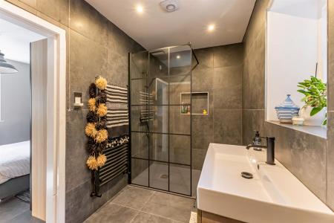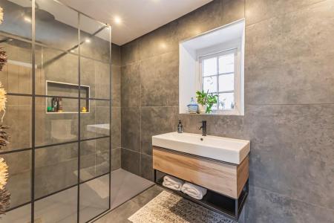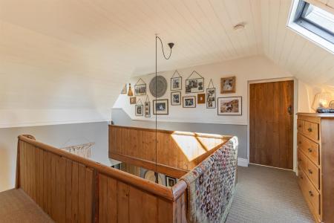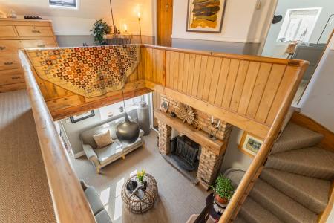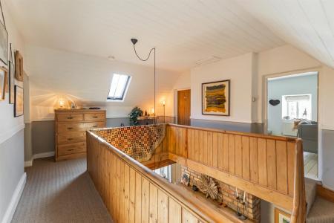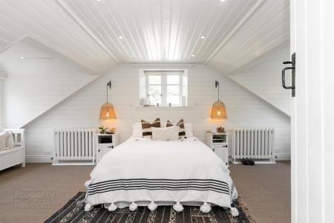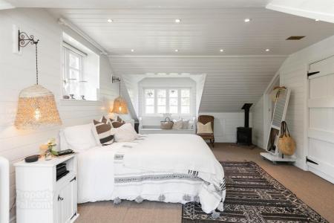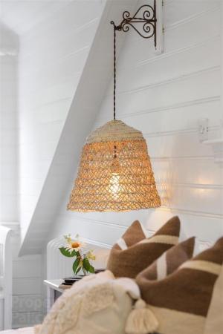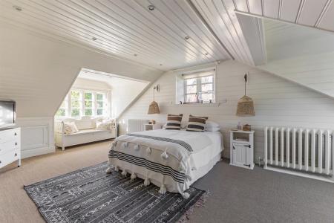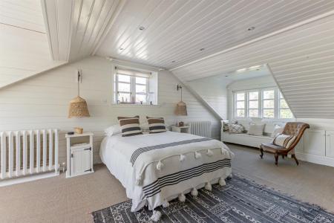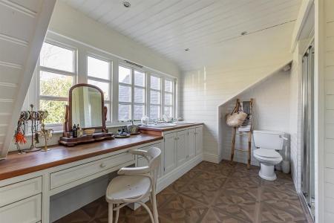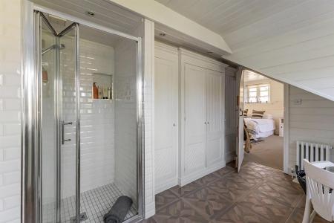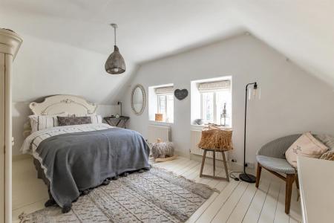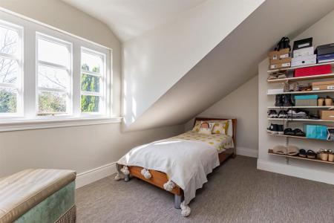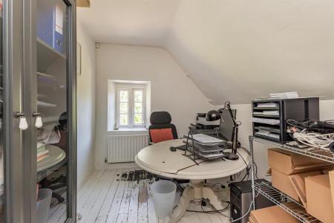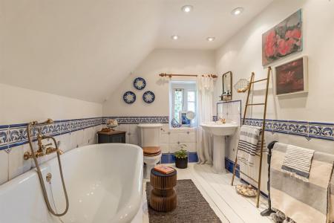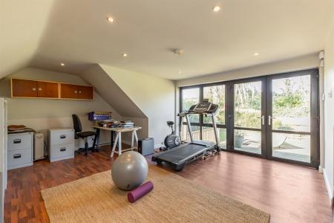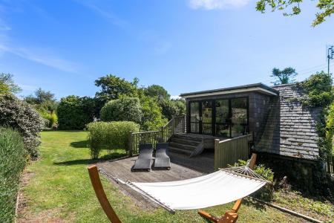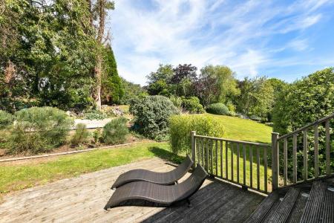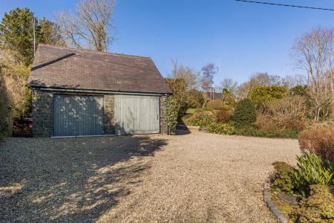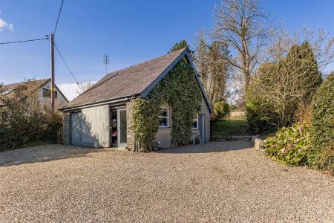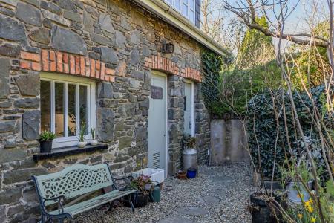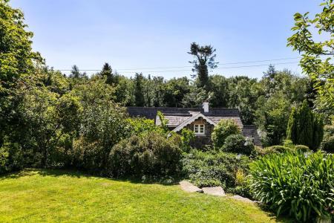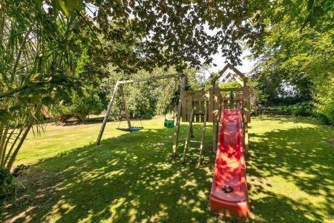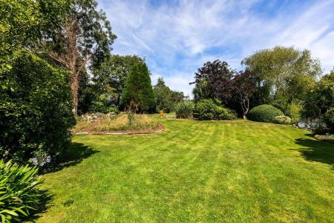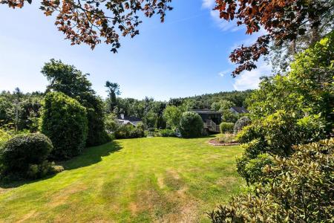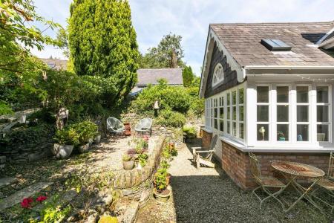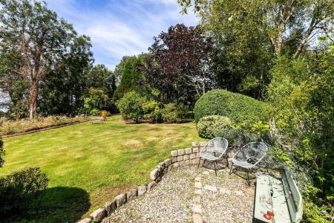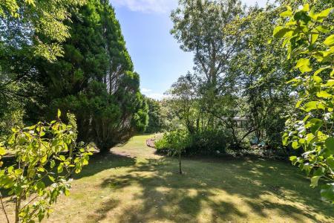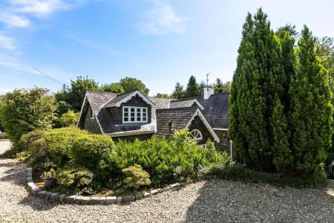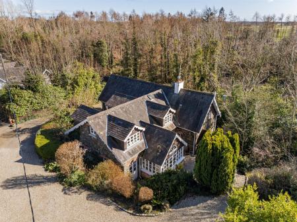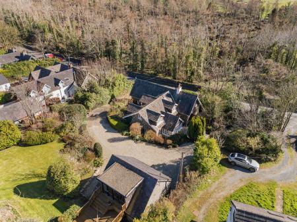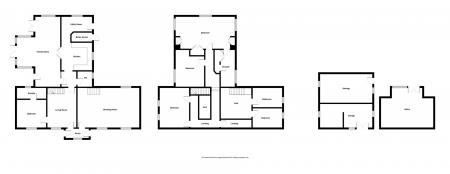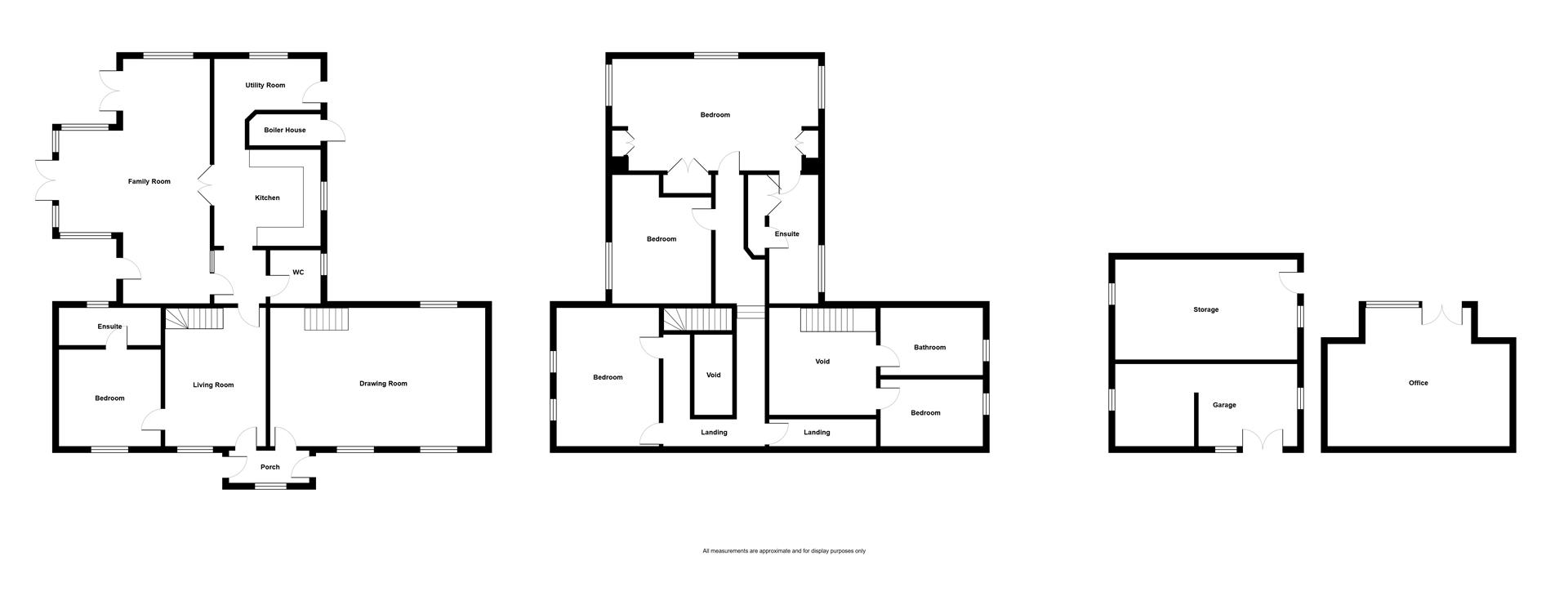- Outstanding Detached Family Home Occupying Idyllic Semi Rural Site of Around an Acre
- Originally Was Two Cottages Which Have Been Combined to Provide Bright, Spacious and Flexible Accommodation
- One of the Finest Examples of How to Extensively Renovated and Extend a Property Sympathetically
- Retains a Lot of Character Associated with Properties of this Era Highlighted by Features Such As Solid Oak Floor, Cast Iron Stoves, Feature Cast Iron Radiators and Exposed Stone Wall
- Magnificent Large Open Plan Family Room with Casual Dining Area, Solid Oak Wooden Floor, Tongue and Groove Ceiling, Cast Iron Wood Burning Stove, Feature Exposed Stone Walls
- Drawing Room with Solid Oak Wooden Floor
- Living Room with Feature Vaulted Ceiling, Cast Iron Wood Burning Stove and Wooden Sleeper Mantel
- Superb Fitted Kitchen with Range of Bespoke Solid Wood Hand Painted Units, Granite Work Surfaces, Integrated Appliances and Granite Display Shelves
- Separate Utility Room
- Up to Five Bedrooms Including Main Bedroom with Built-in Wardrobe, Aspect to Mature Rear Garden, En Suite Shower Room and Dressing Area
5 Bedroom Detached House for sale in Newtownards
48 Mountstewart Road combines adjoining cottages, exemplifying how to renovate a property to retain the character associated with properties of this era. The extended slate roof and stone fa�ade is indistinguishable from the 19th Century structure.
The drawing room contains solid oak wooden floors, living room with vaulted ceiling, cast iron wood burning stove and wooden sleeper mantel, superb kitchen with bespoke solid wood hand painted units, granite work surfaces, integrated appliances and granite display shelves. A magnificent open plan family room with casual dining area, contains solid oak floor, tongue and groove ceiling, cast iron wood burning stove, exposed stone walls and double glazed French doors to outside. Upstairs, accessed by two staircases, contains four additional bedrooms including main bedroom with built-in wardrobe and en suite shower room with dressing area. The four piece bathroom suite a includes free standing cast iron bath and separate shower.
The mature semi rural site of around an acre with beautiful mature gardens offers stunning landscape scenery from Strangford Lough to the Mourne Mountains. A detached double garage, partitioned to provide a garden store to the rear with a studio above with extensive timber decked terrace could be used as a gym, office, games room, bar, subject to necessary approvals.
The property is adjacent to and originally part of the Mount Stewart Estate with it's fascinating history and famous gardens.
As part of our obligations under the Money Laundering, Terrorist Financing and Transfer of Funds (Information on the Payer) Regulations 2017, all Estate Agents are required to verify the identity of purchasers involved in a property transaction.
To comply with these obligations, all purchasers will be required to complete Customer Due Diligence (AML) identity checks. These checks are carried out on our behalf by our trusted third-party provider, Thirdfort.
A charge will apply of �20 + VAT per purchaser.
Ground Floor - () - Two front doors to entrance porch.
Entrance Porch: - () - Fully tiled floor.
Drawing Room: - (7.65m x 4.85m) - at widest points
Solid oak wooden floor.
Living Room: - (4.11m x 3.76m) - at widest points
Feature vaulted ceiling, cast iron wood burning stove, brick surround, wooden sleeper mantel, slate hearth, feature cast iron radiator.
Bedroom (4): - (3.66m x 3.05m) - at widest points
Fully tiled floor.
Ensuite Shower Room: - () - Three piece suite comprising shower cubicle, wash hand basin with mixer tap, storage beneath, low flush WC, heated towel rail, fully tiled floor, extractor fan.
Inner Hallway: - () - Solid wood strip flooring.
Downstairs Wc: - () - Two piece white suite comprising low flush WC, pedestal wash hand basin, wood strip flooring, part tongue and groove walls, tongue and groove ceiling, extractor fan.
Superb Kitchen - (3.99m x 3.02m) - Range of high and low level bespoke solid wood hand painted units, granite work surfaces, sink unit with mixer tap, matching granite drainer, integrated six ring gas hob with granite splashback, extractor fan above, integrated Smeg microwave combi oven, plumbed for dishwasher, concealed bin storage area, solid wood strip flooring, concealed strip lighting, granite display shelves, part tiled walls, tongue and groove ceiling, feature cast iron radiator.
Large Open Plan Family Room With Casual Dining Are - (8.84m x 5.49m) - at widest points
Solid oak wooden floor, tongue and groove ceiling, cast iron wood burning stove, feature exposed stone walls, feature cast iron radiator, two sets of double glazed French doors to outside, additional stable door to outside, beamed ceilings.
Utility Room: - (4.37m x 1.96m) - Bespoke range of high and low level solid wood hand painted units, solid wooden work surfaces, one and a half bowl single drainer sink unit with mixer tap, space for fridge freezer, integrated wine rack, solid wood strip flooring, extractor fan, door to outside, plumbing for washing machine, space for tumble dryer.
Spacious First Floor Landing: - () - Staircase from living room and drawing room, part painted floorboards, tongue and groove ceiling.
Bedroom (1): - (7.42m x 3.99m) - into eaves at widest points
Built-in wardrobe, storage in eaves, feature cast iron radiators, aspect to mature rear garden.
Ensuite Shower Room And Dressing Room: - () - Four piece suite comprising built-in fully tiled shower cubicle, twin wash hand basins with mixer tap, low flush WC, built-in wardrobes, chest of drawers, dressing table, part tiled walls, fully tiled floor.
Bedroom (2): - (3.84m x 3.15m) - Iinto eaves at widest points
Bedroom (3): - (4.88m x 3.35m) - at widest points
Painted wooden floorboards, was originally two bedrooms and could be easily sub-divided back.
Bedroom Five Or Home Office - (3.48m x 2.34m) - at widest points
Painted wooden floorboards.
Bathroom: - () - Four piece suite comprising free standing claw foot roll top cast iron bath, mixer tap, telephone hand shower, separate built-in fully tiled shower cubicle, low flush WC, pedestal wash hand basin, part tiled walls, painted floorboards
Outside - () - Idyllic mature semi rural site of around an acre, driveway in attractive brick paviour leading to additional parking area in loose stones providing space for cars, caravans, boats, horse box, etc, detached double garage currently partitioned, outstanding mature rear garden in lawns with colourful array of plants, trees and shrubs, timber decked terrace, various areas to sit and take in the beautiful scenery.
Studio/Gym/Office/Games Room, Etc: - (6.5m x 5.21m) - at widest points
With extensive outside timber decked terrace, could be ideal as gym, games room, bar, etc, subject to necessary approvals, double glazed French doors to access, laminate wood effect floor, power, light, wired for TV, heat (?). Timber decked terrace off the studio is an ideal barbecue area.
Outside. - () - Pathways in loose stones and mature gardens surround the property with array of colourful plants, trees and shrubs.
Detached Double Garage: - (7.01m x 6.48m) - at widest points
Currently partitioned to provide a garden store to the rear.
Outside.. - () - This site is a perfect site for outdoor entertaining, enjoying the sun or children at play.
Discover The Ards Peninsula Way with its unspoilt villages, tranquil abbey, castles and welcoming locals, all with a story to share. Located on the east coastline of Northern Ireland, only half an hour from Belfast, the area is surrounded by the sparkling waters of the Irish Sea and Strangford Lough, boasting miles of coastline.
Property Ref: 44457_34013464
Similar Properties
Sandeel Lane, Groomsport, Bangor, BT19 6LP
5 Bedroom Detached House | Offers in region of £699,950
Occupying quite an exceptional site where residents benefit from access to the beach and coast, here is an ideal opportu...
Dufferin Villas, BANGOR, BT20 5PH
5 Bedroom Semi-Detached House | Offers in region of £699,950
Surely one of the outstanding locations to live in the North Down area this highly regarded and prestigious row of semi...
4 Bedroom Detached Bungalow | Offers in region of £694,950
Located in the outskirts of the popular and picturesque coastal town of Portaferry in the Ardkeen area, here is an ideal...
Mountstewart Road, Newtownards, BT22 2AX
5 Bedroom Detached House | Offers in region of £749,950
48 Mountstewart Road is undoubtedly one of the finest examples of how to sympathetically but extensively renovate and ex...
Maxwell Road, Bangor, BT20 3RA
5 Bedroom Detached House | Offers Over £995,000
Nestled in one of Bangor’s most sought-after locations, 2C Maxwell Road offers a perfect blend of period charm and conte...
Warren Road, Donaghadee, BT21 0PQ
5 Bedroom Detached House | Offers in region of £1,800,000
Here is a rare and unique opportunity to purchase one of North Down’s most desirable and iconic homes.Constructed in the...
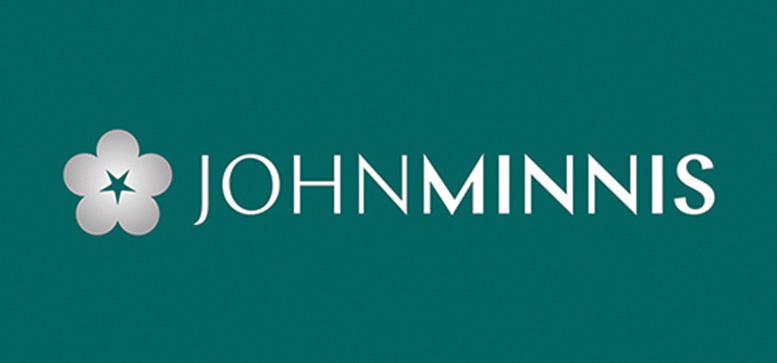
John Minnis Estate Agents (Donaghadee)
Donaghadee, County Down, BT21 0AG
How much is your home worth?
Use our short form to request a valuation of your property.
Request a Valuation
