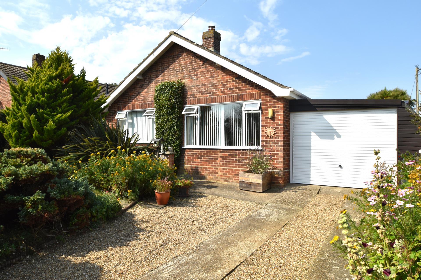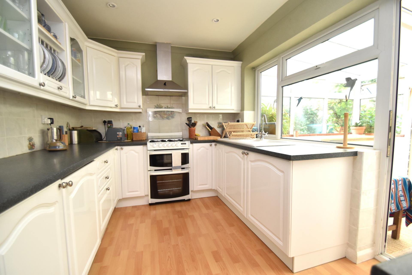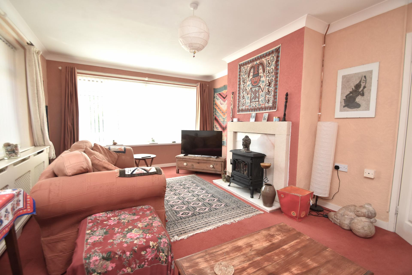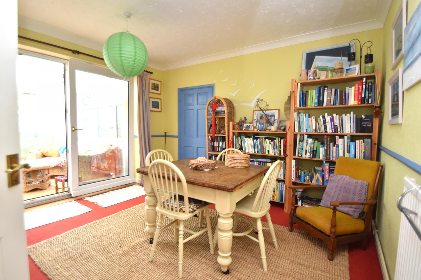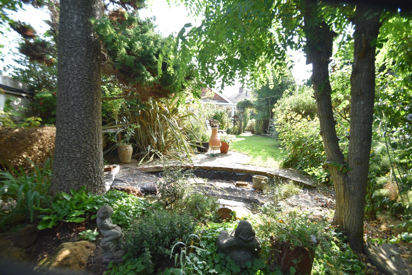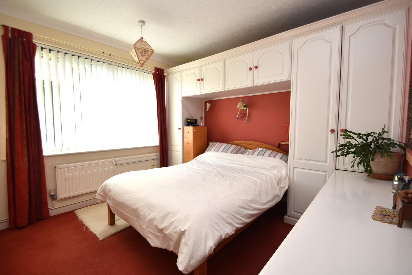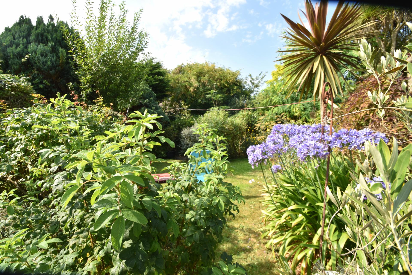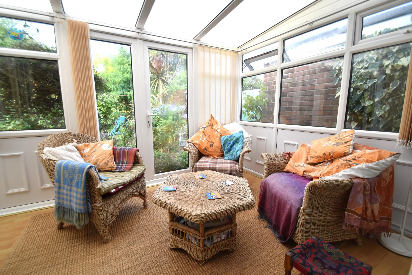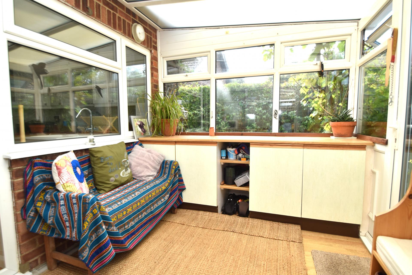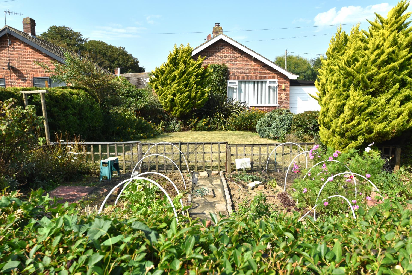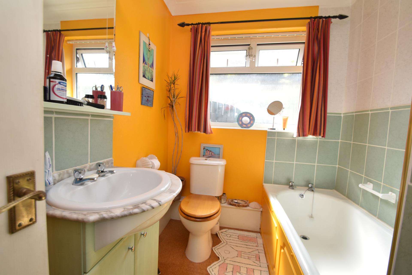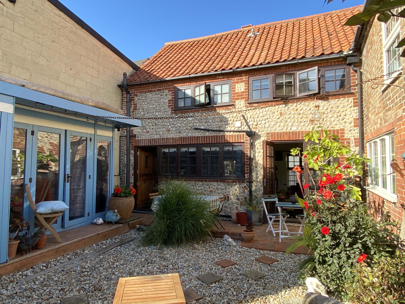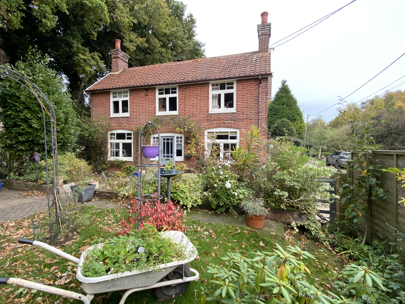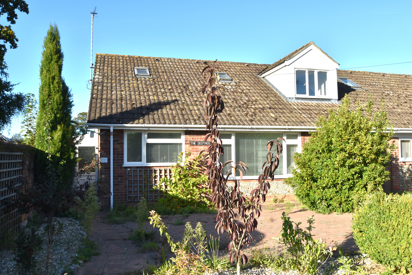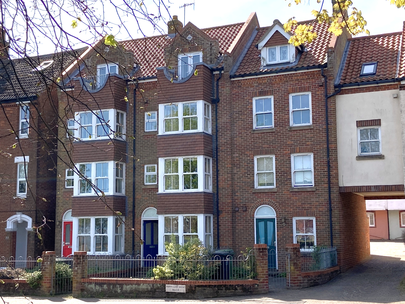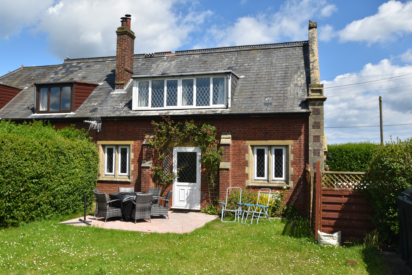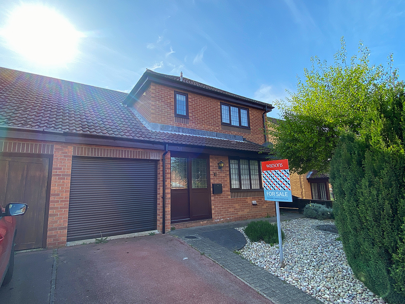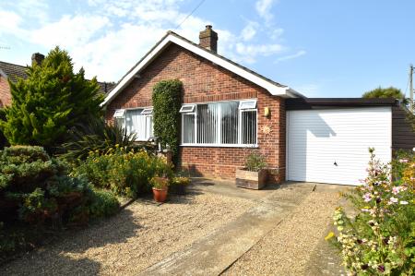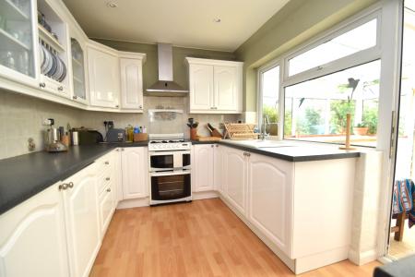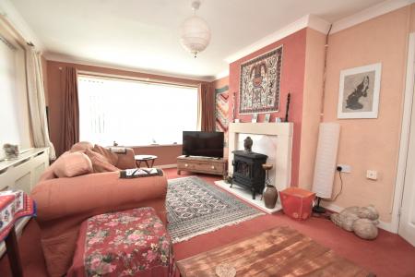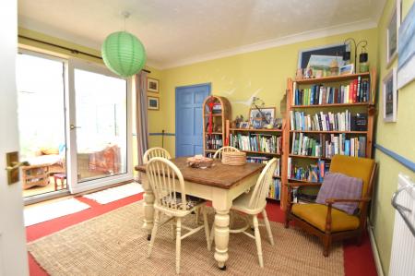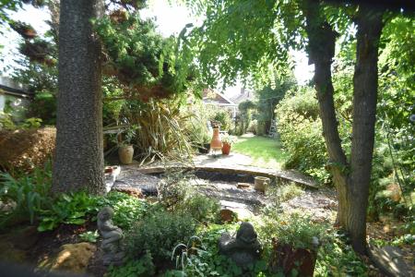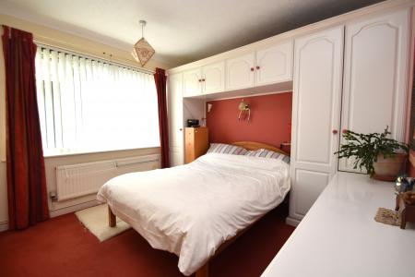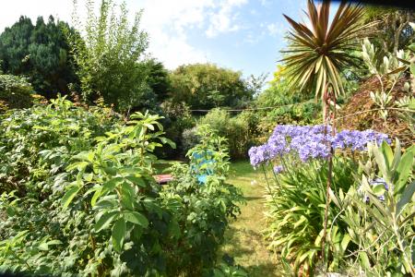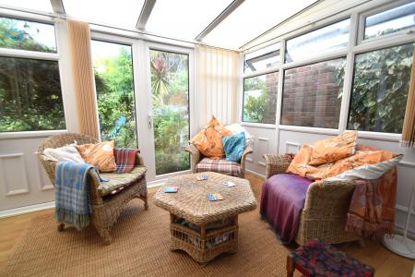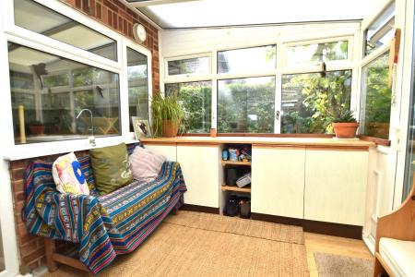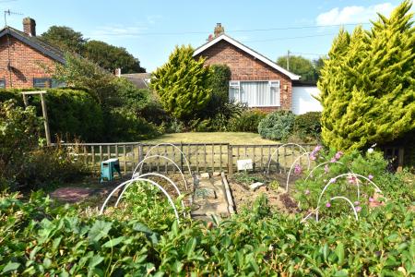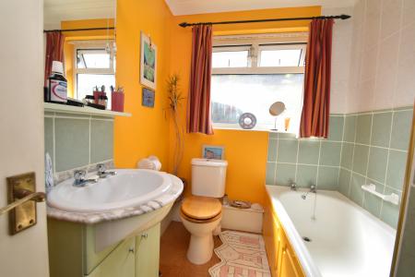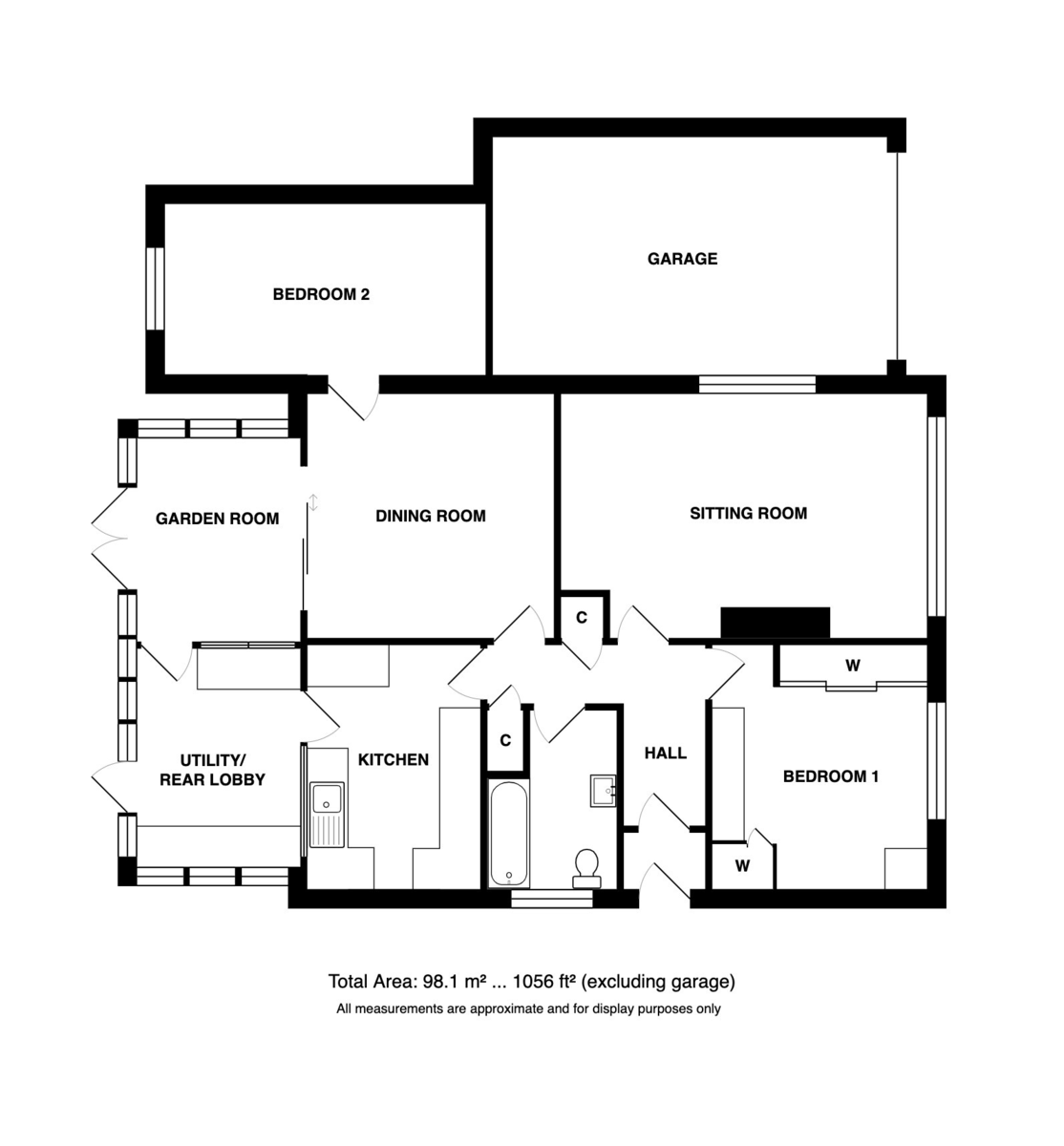- Sea Views
- Comfortable Sitting Room
- Separate Dining Room
- Garden Room
- Kitchen & Utility
- Two Double Bedrooms
- Bathroom
- Garage & Parking
- Lovely Gardens
- Gas Central Heating & Double Glazing
2 Bedroom Detached Bungalow for sale in Norfolk
Location Overstrand is a charming and increasingly sought-after seaside village on the North Norfolk coast, in the heart of Poppyland. Once known as the "village of millionaires," Overstrand gained fame in the late 19th century, attracting notable figures and boasting stunning architectural landmarks. Among these are The Pleasance, the former residence of Lord and Lady Battersea, Overstrand Hall, once home to Baron and Lady Hillingdon, and the Methodist Church, all masterfully designed by the renowned architect Sir Edwin Lutyens. Over the years, the village has hosted distinguished visitors such as Winston Churchill, Jesse Boot (founder of Boots the Chemist), the Chivers family (of jam fame), and Clement Scott, a writer for the Daily Telegraph.
Today, Overstrand offers an idyllic blend of coastal and countryside walks, along with a range of local amenities. The High Street features a convenient store/post office and the welcoming White Horse public house. The village also boasts a primary school, church, village hall, and art center. Additional highlights include the stunning Sea Marge Hotel, beautiful sandy beaches, and the well-known cliff-top café. Regular bus services connect Overstrand to nearby North Walsham (8 miles) and Cromer (3 miles), with hourly routes to Norwich, Sheringham, and Holt.
Description Probably constructed in the 1970's this bright and airy, established detached bungalow stands on a good size mature plot in a popular location within Overstrand with a south-westerly aspect at the rear and views of the sea from the front garden and driveway.
There is a good size sitting room with large picture window overlooking the front garden, separate dining room and well fitted kitchen plus a garden room and rear lobby/utility extension across the back of the bungalow. There are two double bedrooms the principal of which is well fitted with bedroom furniture and the second bedroom off the dining room was converted from the original garage.
Reception Lobby 4' x 2' 9" (1.22m x 0.84m) Carpet, ceiling coving, glazed double door to:
Reception Hall Radiator, built-in cloaks cupboard, built-in linen cupboard with slatted shelving, access to roof space, carpet, ceiling coving.
Sitting Room 18' x 11' 11" (5.49m x 3.63m) (Front Aspect) Feature fireplace with gas fire, TV point, radiator, carpet, ceiling coving.
Dining Room 11' 11" x 10' (3.63m x 3.05m) (Rear Aspect) Radiator, carpet, ceiling coving, door to bedroom two, sliding patio door to:
Garden Room 10' 11" x 8' (3.33m x 2.44m) Windows on three elevations and glazed patio doors leading to the rear garden, double radiator, wood effect laminated flooring, door to the utility.
Kitchen 11' 10" x 8' 5" (3.61m x 2.57m) (Rear Aspect) Attractively fitted and comprising Inset 1.5 bowl porcelain sink with mixer tap and cupboards under, further base cupboard and drawer units with work surfaces over, integrated fridge, space for gas cooker, part tiled walls, extractor hood, matching wall cupboards to include glass mounted display, cupboards, plate rack, and corner shelving, radiator, part-tiled walls, wood effect, laminated flooring, ceiling coving, and inset ceiling downlights, part glazed door to:
Utility/Rear Entrance Lobby 10' 9" x 8' 3" (3.28m x 2.51m) With fitted cupboards, shelving, and work surface over, further fitted work surface with space and plumbing for automatic washing machine and dishwasher, wood effect vinyl flooring, glazed door to the rear garden.
Bedroom 1 12' x 10' 5" (3.66m x 3.18m) (Front Aspect) To include double and single wardrobing with bed recess, storage cupboards over, and lighting, further fitted wardrobing with sliding doors, fitted dressing table with drawers, radiator, carpet, ceiling coving.
Bedroom 2 15' 8" x 8' 6" (4.78m x 2.59m) (Rear Aspect) Double radiator, carpet, ceiling coving.
Bathroom 8' 6" x 6' (2.59m x 1.83m) (Side Aspect) With a white suite comprising of cast iron bath with independent shower over and shower screen, low level WC, fancy hand basin with cupboard under and tiled splashback, part tiled walls, heated chrome towel radiator, mirror with lighting and shelf, cork tiled floor, ceiling coving and inset ceiling downlights.
Outside To the front of the property is a concrete track & gravel driveway providing parking for at least three family sized vehicles and giving access to an attached garage, 21' x 11' 8" with new up and over door and light. The most attractive front garden is partly laid-to lawn with well stocked surrounding borders with a variety of perennials, shrubs, and bushes together with established conifers. Good-sized area for vegetables and attractive views to the sea to the front and side of the garden screened by established hedging and fencing. A concrete path with gate leads to the side of the property and rear garden offering total privacy and seclusion being partly laid-to lawn with particularly well stocked beds and borders boasting a wide variety of perennials, shrubs, and bushes together with rose, climbers, and established trees. Timber garden shed, aluminium greenhouse, and timber summer house. Adjoining the bungalow is a paved and brick patio. The whole garden is well screened by hedging and fencing and there was also a good-sized pond with rockery and seating area.
Important Agent Note Buyers are recommended to check the Shoreline Management Plans to satisfy themselves regarding future coastal erosion.
Services All mains services are available.
Local Authority/Council Tax North Norfolk District Council, Council offices, Cromer Road, Cromer NR27 9EN Tel: 01263 513 811
Council Tax Band B.
EPC Rating The energy rating for this property is D. A full energy performance certificate is available on request.
Important Agent Note Intending purchases will be asked to provide original identity documentation and proof of address before solicitors are instructed.
We Are Here To Help If your interest in this property is dependent on anything about the property or its surroundings, which are not referred to in the sale particulars, please contact us before viewing, and we will do our best to answer any questions you may have
Property Ref: 57482_101301035366
Similar Properties
3 Bedroom Cottage | Guide Price £325,000
A most desirable traditional brick and flint cottage, situated in the heart of 'Old Sheringham', within a short stroll o...
3 Bedroom Semi-Detached House | Guide Price £325,000
An attractive semi-detached cottage with gardens parking and rural views, situated in a rural hamlet on the outskirts of...
2 Bedroom Detached Bungalow | £325,000
A surprisingly spacious and established semi-detached chalet style house offering scope for further improvement in the c...
3 Bedroom Townhouse | £335,000
Situated within yards of the town centre and with views towards the steam railway and sea, this immaculately presented m...
3 Bedroom Semi-Detached House | Guide Price £340,000
A tastefully converted and charming Chapel dating from 1909 with a number of period features and sea views ideal as a pe...
3 Bedroom Semi-Detached House | Offers in region of £340,000
An established detached family house standing at the entrance to a cul-de-sac with westerly facing rear garden just 1 mi...
How much is your home worth?
Use our short form to request a valuation of your property.
Request a Valuation

