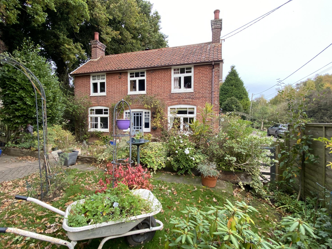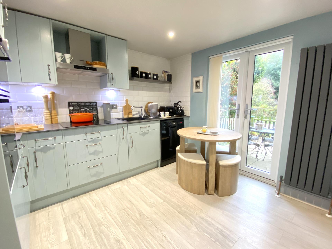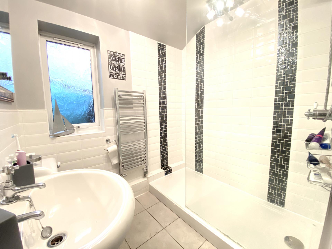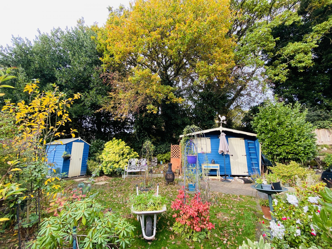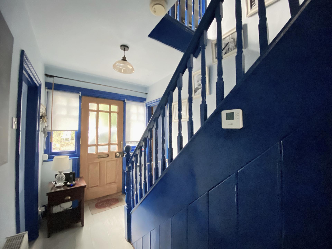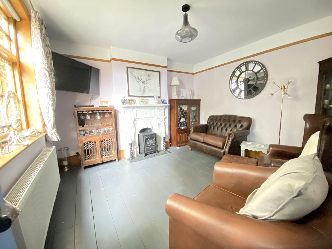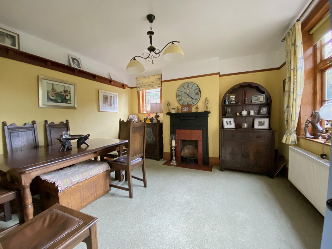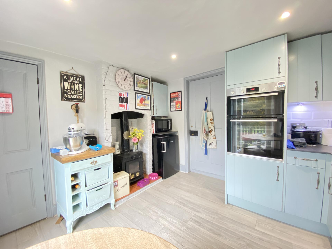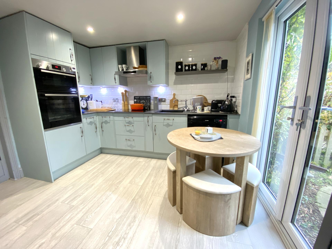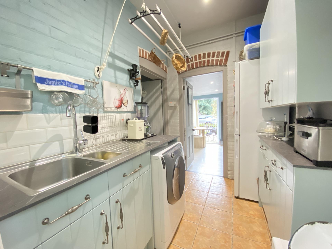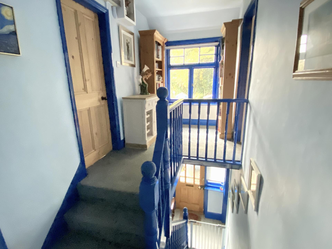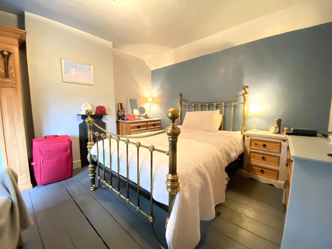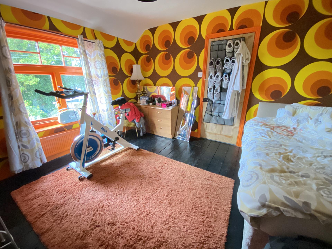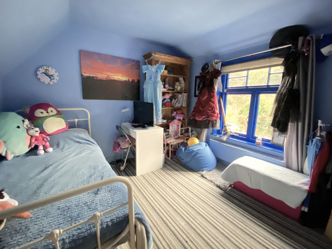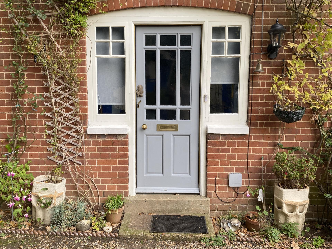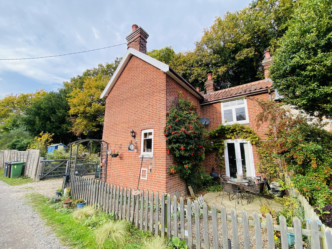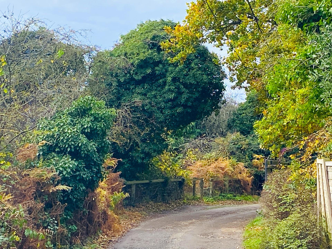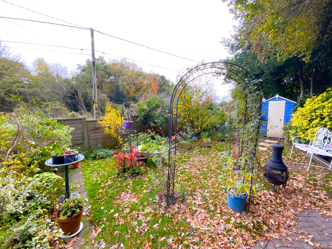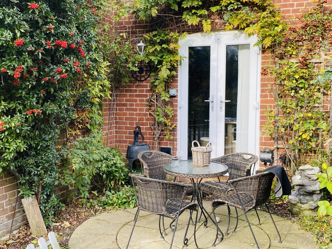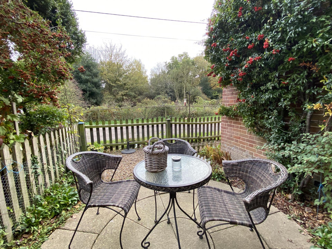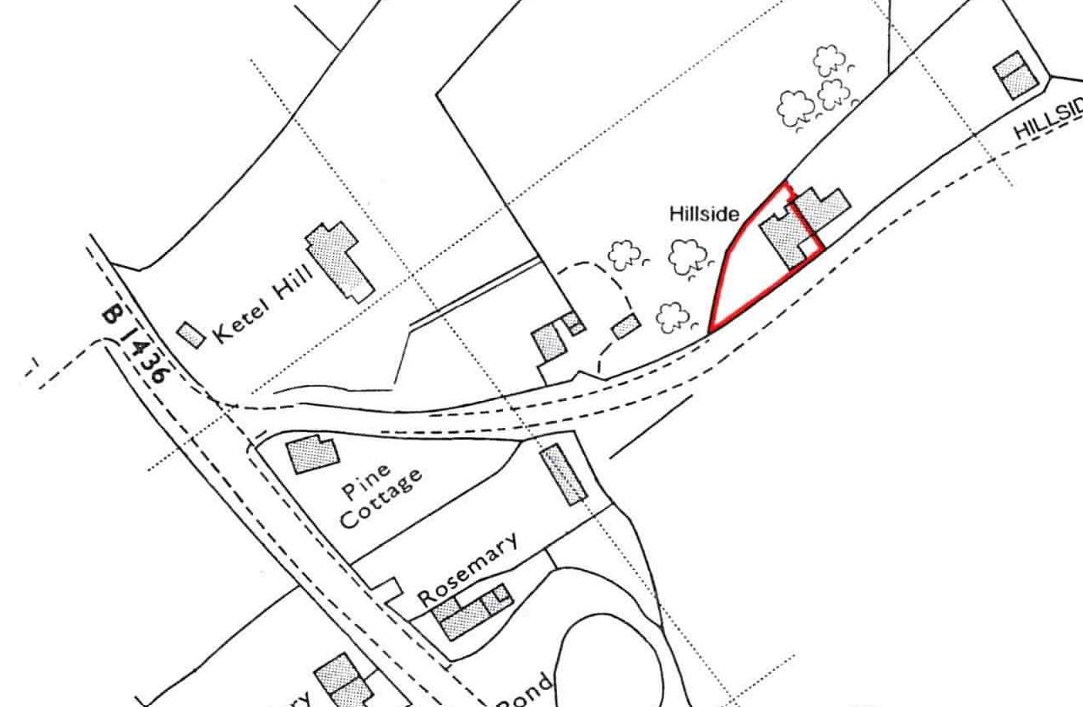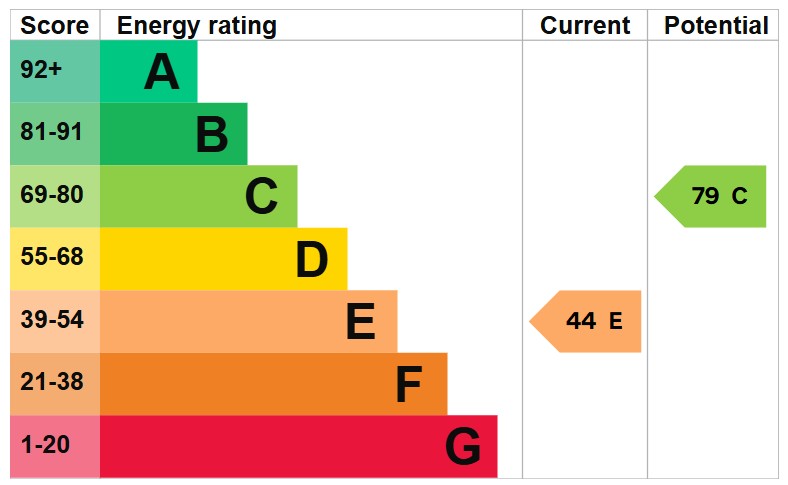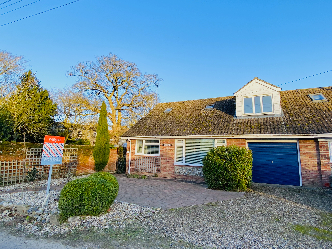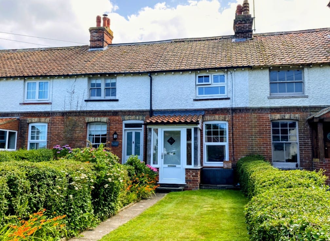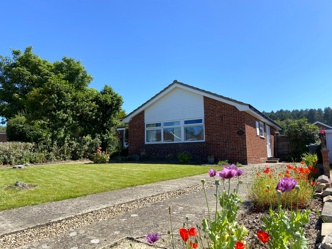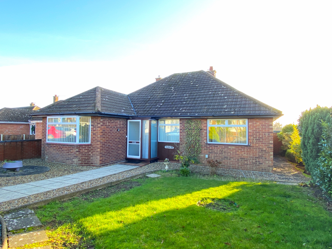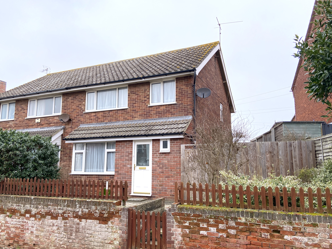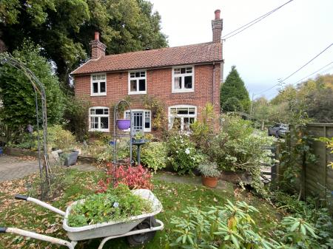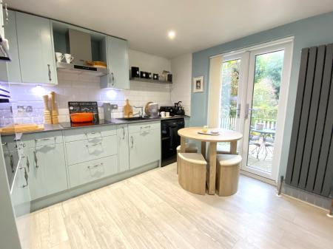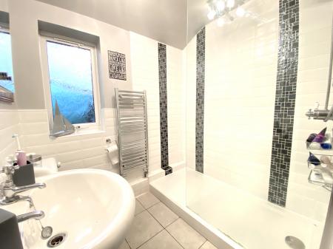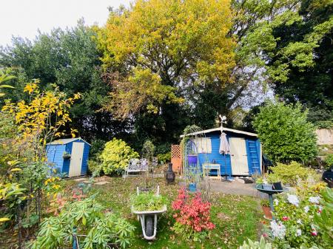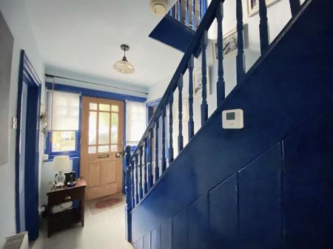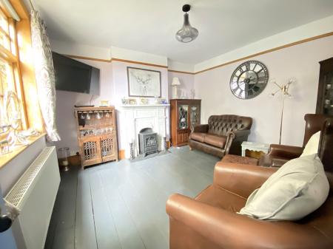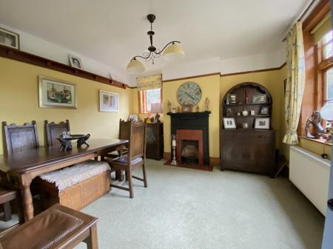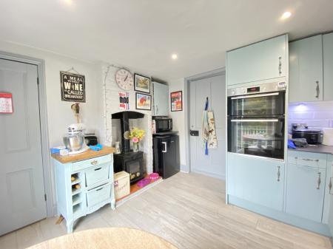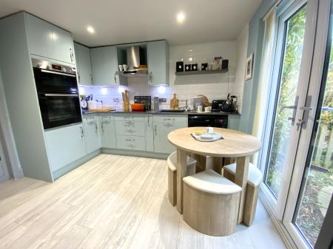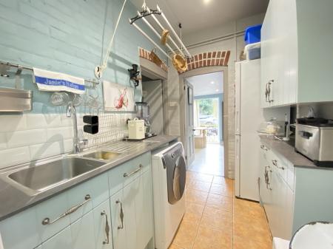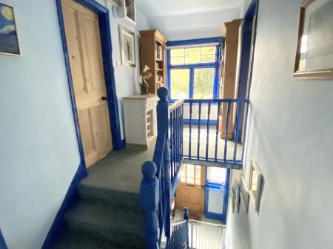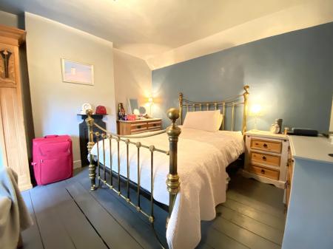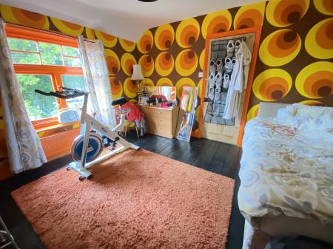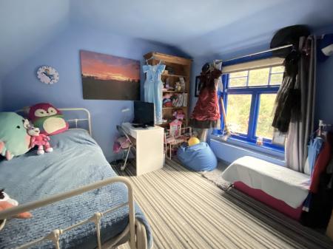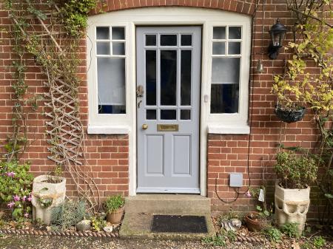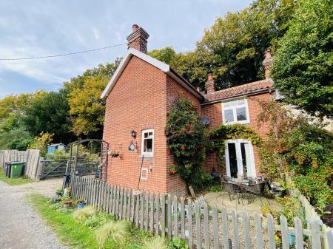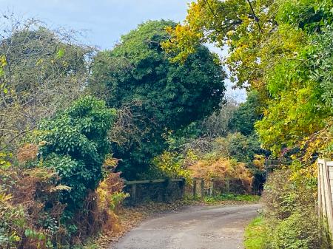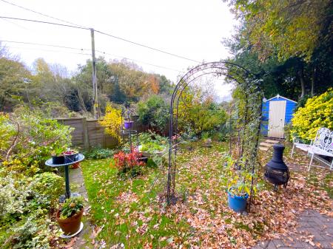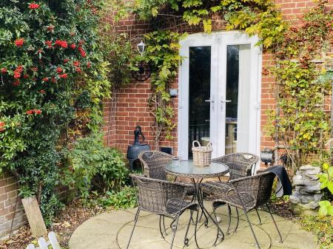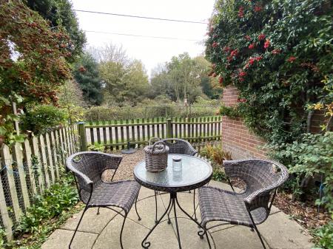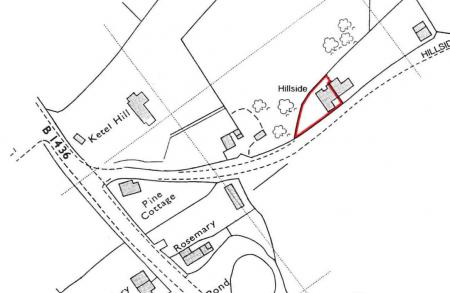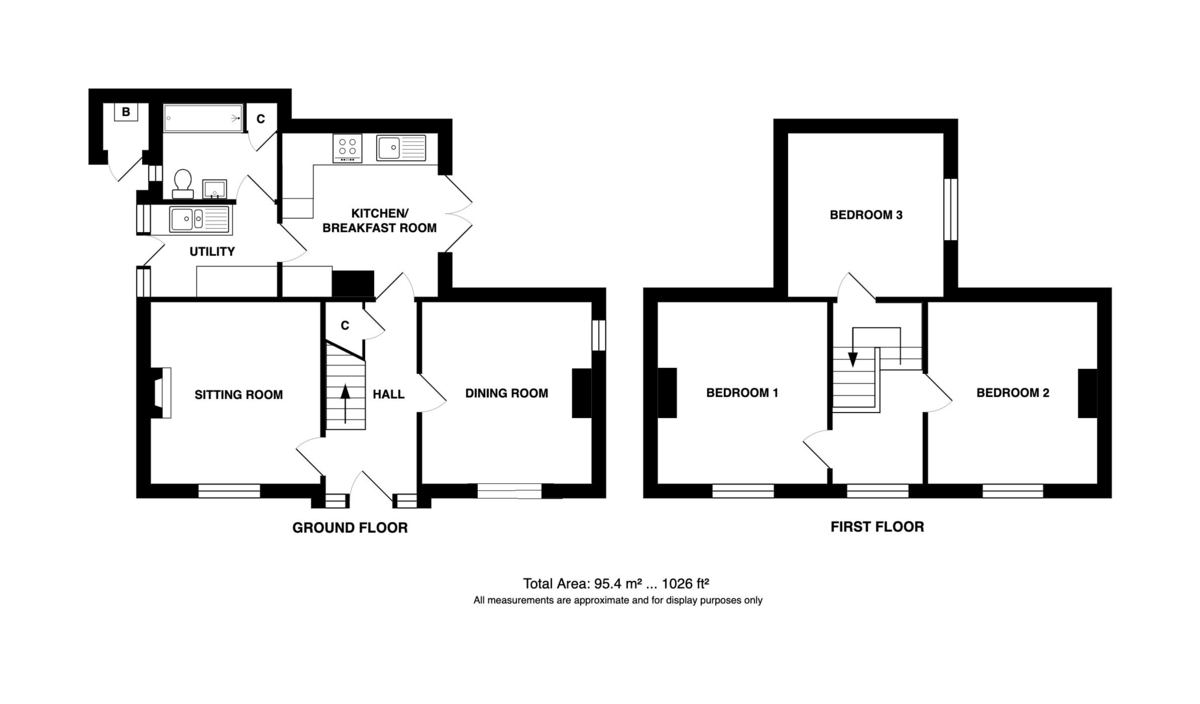- Countryside Hamlet location
- Attractive frontage
- Village amenities incl pub
- Excellent facilities in nearby Cromer
- 2 Reception Rooms
- Well appointed kitchen
- Off-road parking
- Attractively appointed shower room
- Cottage gardens
- Oil central heating
3 Bedroom Semi-Detached House for sale in Norwich
Location Hillside is a small hamlet of properties on the outskirts of Roughton, is a well-served village situated just off the A140 approximately 2.8 miles south of Cromer, 8.5 miles north of Aylsham, and around 20.5 miles from the cathedral city of Norwich. The village offers a good range of local amenities including a primary school, popular public house, renowned fish and chip shop, and a garage with convenience store.
Just a short drive away, the coastal town of Cromer offers an excellent range of facilities and attractions. This vibrant, predominantly Victorian seaside town is famed for its wide sandy beaches, fresh Cromer crabs, and traditional pier complete with a theatre hosting classic seaside variety shows. Steeped in maritime history, Cromer also boasts a lighthouse, an active RNLI station, and a strong fishing heritage.
The town provides a superb mix of independent shops, cafés, restaurants, and pubs, along with practical amenities such as a hospital, doctors' and dental surgeries, library, and The Royal Cromer Golf Club. Excellent transport links include train and bus services to Norwich, the Norfolk Broads, and surrounding coastal villages.
Description Tucked away approximately 100 metres along an unmade loke, this charming semi-detached cottage enjoys a delightful setting overlooking open countryside and adjoining mature woodland. Despite being semi-detached, the sense of privacy and space gives the impression of a detached home. Its attractive period frontage is complimented by internal features such as fireplaces and moulded joinery.
The property has an attractive frontage with a driveway and a generous garden extending beyond, complete with a patio, shed and summerhouse. Slightly elevated from the track, it offers lovely views over the surrounding countryside.
Inside, the accommodation immediately impresses with a spacious reception hall and a striking split-level galleried landing above. From here, three well-proportioned double bedrooms are accessed. On the ground floor, the layout includes a comfortable sitting room, a separate dining room, and a beautifully fitted kitchen/breakfast room complete with woodburning stove and French doors opening onto a charming breakfast patio. There is also a useful utility room and an attractively appointed shower room.
The accommodation comprises:-
Entrance door into:-
Hallway 5' 11" x 12' 6" (1.8m x 3.81m) including stairwell Radiator, laminate floor, carpeted stairs to the first floor with built-in cupboard beneath, 4 panel doors.
Dining Room 11' 10" x 11' (3.61m x 3.35m) to alcoves Radiator, fitted carpet, windows to the front and side, moulded picture rail, skirting and architrave, open fire place.
Sitting Room 11' 0" x 11' 10" (3.35m x 3.61m) to alcoves Radiator, painted boarded floor, fireplace, with decorative surround, moulded picture rail skirting and architrave.
Kitchen/Breakfast Room 10' 8" x 10' 1" (3.25m x 3.07m) Single drainer sink unit inset to low-profile laminate worktop, inset ceramic hob with cooker hood above, a range of attractve matching nits comprising base, wall and tall units with built-in double oven, space an plumbing for dishwasher, metro tiled worktop surrounds, tall designer radiator, inset ceiling lighting, uPVC double glazed french doors opening to "breakfast" patio, small wood burning stove inset to chimney breast, door to:
Utility Room 8' 3" x 6' 0" (2.51m x 1.83m) Stainless steel single drainer sink unit inset to laminate worktop, fitted matching base and wall mounted cupboards, ceramic tiled floor, plumbing for automatic washing machine, uPVC sealed unit double glazed windows and door to rear access patch and leanto boiler house housing oil fired boiler.
Shower Room 7' 5" x 6' 3" (2.26m x 1.91m) Rear aspect double glazed obscure window, comprising a 3-piece suite with low-level WC, wash hand basin, walk-in shower, wall-mounted radiator, chrome heated towel rail, built-in airing cupboard, extractor fan.
Landing Split level galleried landing with front window, 4-panel doors, loft hatch access. Doors to all bedrooms.
Bedroom 1 11' 10" x 11' (3.61m x 3.35m) to alcoves Decorative feature fireplace (blocked) radiator, painted boarded floor.
Bedroom 2 11' 10" x 11' 0" (3.61m x 3.35m) to alcoves Decorative feature fireplace (blocked) radiator, painted boarded floor.
Bedroom 3 10' 2" x 10' 9" (3.1m x 3.28m) Radiator, fitted carpet.
Outside The main garden stretches out to the front of the cottage running along the frontage of the cottage and is slightly elevated and enjoys views of the surrounding countryside. It includes parking in front of the house, patio and lawned areas, mature planting, small garden shed and a larger summer house with has harden and countryside views.
A path runs along the rear of the house to the utility room rear door and boiler house housing the oil fired boiler.
Services Mains water, electricity and drainage are available.
Local Authority/Council Tax North Norfolk District Council
Tax Band: C
EPC Rating The Energy Rating for this property is E. A full Energy Performance Certificate available on request.
Important Agent Note Intending purchasers will be asked to provide original Identity Documentation and Proof of Address before solicitors are instructed.
We Are Here To Help If your interest in this property is dependent on anything about the property or its surroundings which are not referred to in these sales particulars, please contact us before viewing and we will do our best to answer any questions you may have.
The price quoted for the property does not include Stamp Duty or Title Registration fees, which purchasers will normally pay as part of the conveyancing process. Please ask us if you would like assistance calculating these charges.
Property Ref: 57482_101301030549
Similar Properties
2 Bedroom Detached Bungalow | £300,000
An extremely well presented detached bungalow tucked away in a small close of similar style properties with a pretty, es...
2 Bedroom Semi-Detached House | £300,000
A surprisingly spacious and established two/three bedroom semi-detached chalet style house offering scope for further im...
2 Bedroom Terraced House | Guide Price £300,000
A delightful two bedroom mid terrace character cottage with 27' long open plan living space, in a gem of a location faci...
2 Bedroom Detached Bungalow | Guide Price £320,000
A well presented, detached bungalow, situated within a short stroll of the local shop, bus stop and beautiful woodland o...
3 Bedroom Detached Bungalow | Guide Price £325,000
An attractive three bedroom detached bungalow, newly redecorated and with a new bathroom, situated on a corner plot with...
3 Bedroom Semi-Detached House | Guide Price £325,000
Situated within a short stroll of the East beach and coastal path, this lovely house is an ideal home for a couple or fa...
How much is your home worth?
Use our short form to request a valuation of your property.
Request a Valuation

