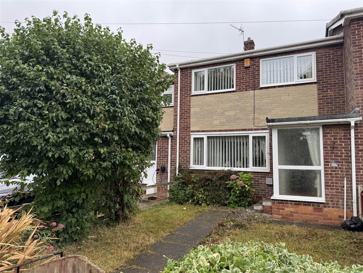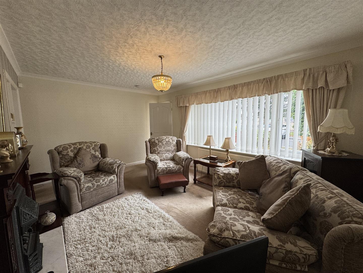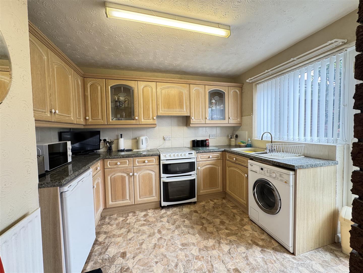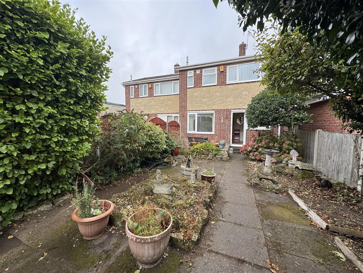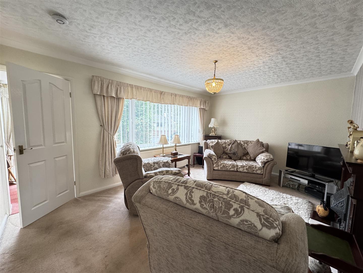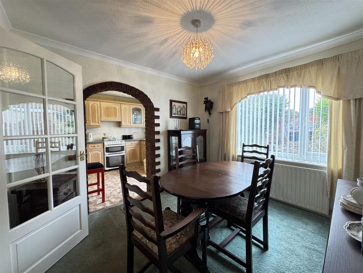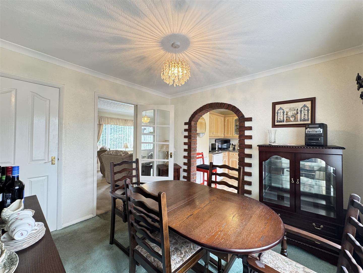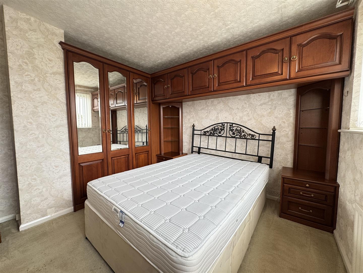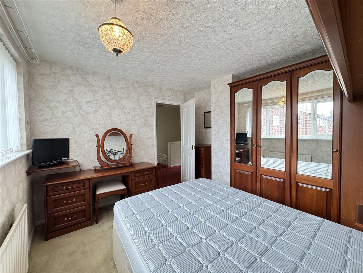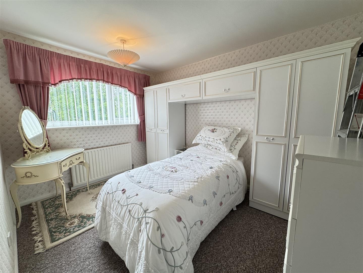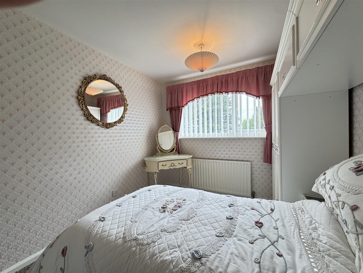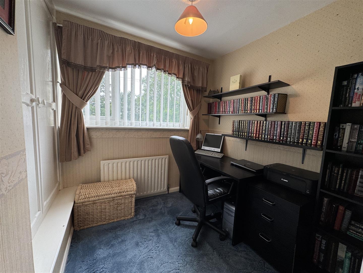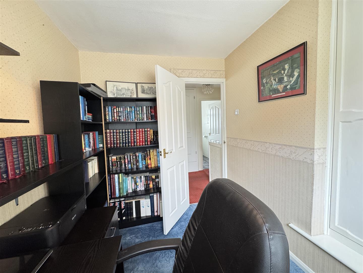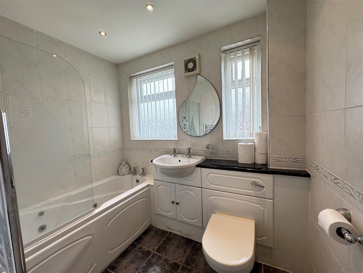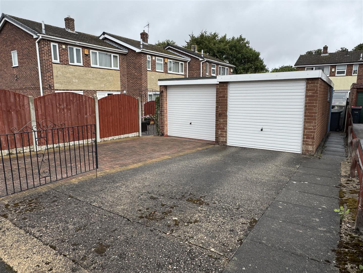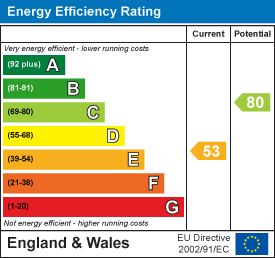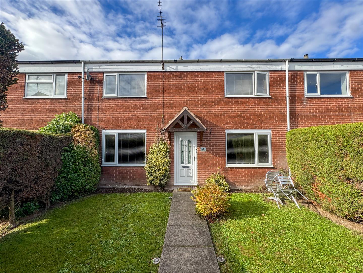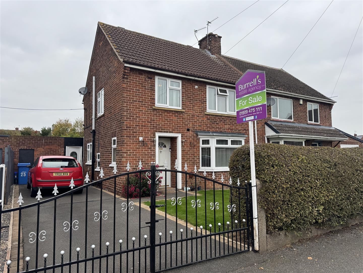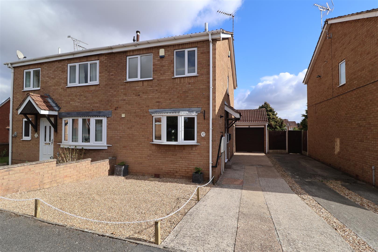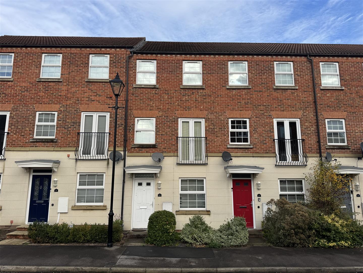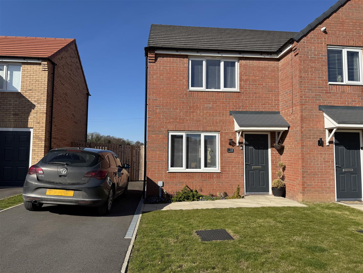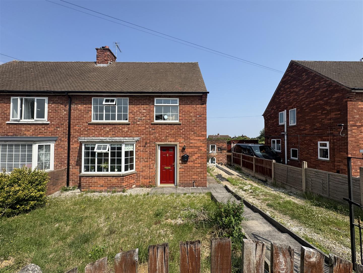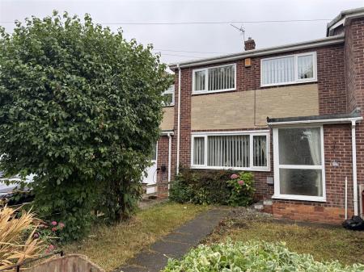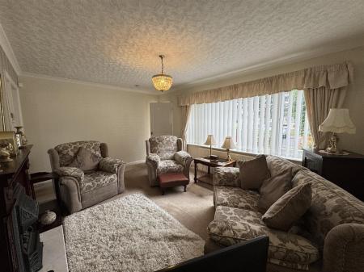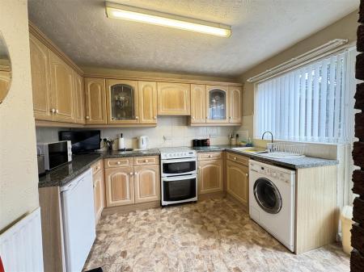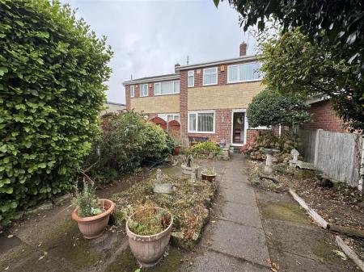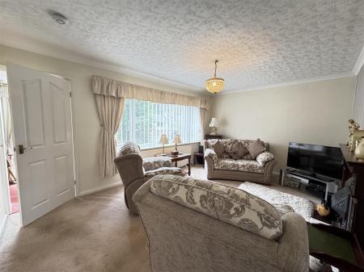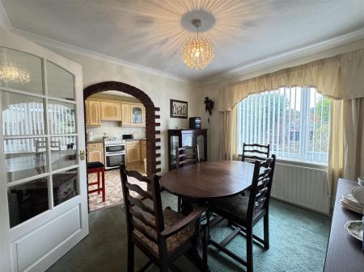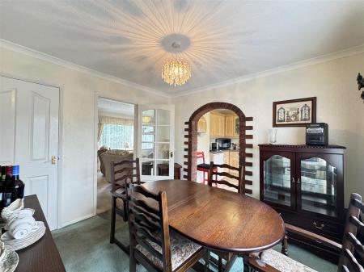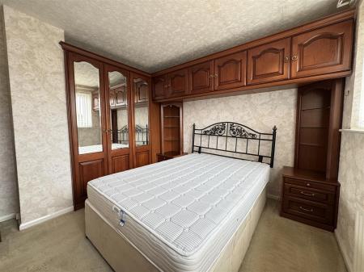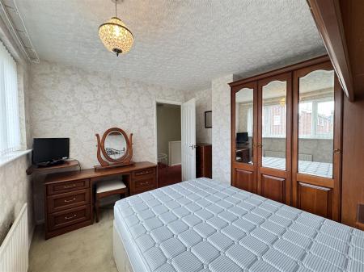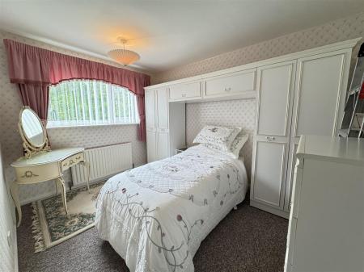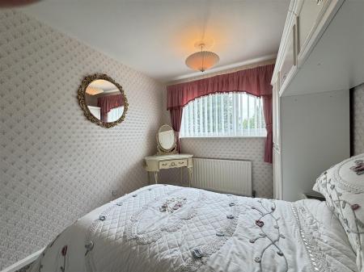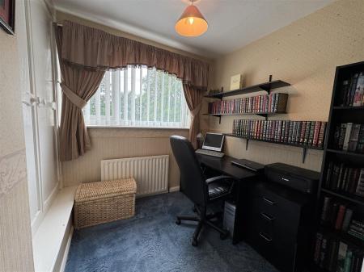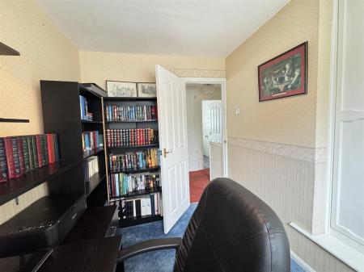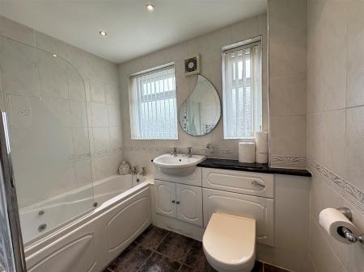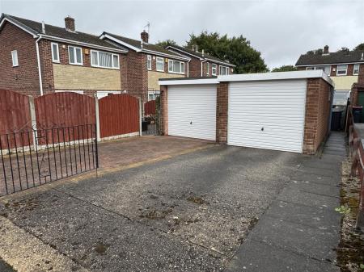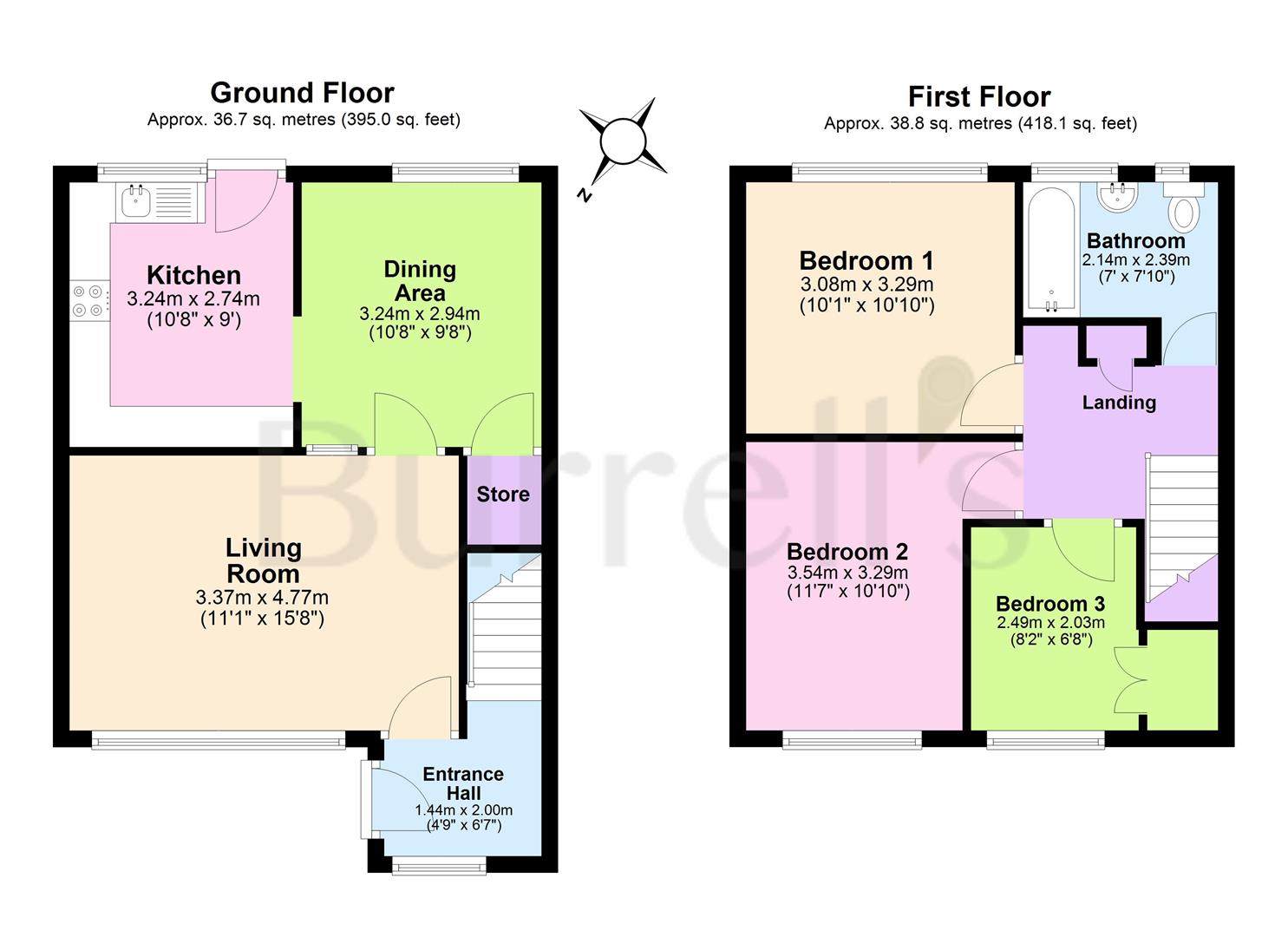- Mid Terrace House
- Three Bedrooms Two Double, One Single
- Two Reception Rooms
- Double Glazed And Central Heated
- Detached Garage With Off Road Parking
- Sought After Location
- Comes With No Onward Chain
- Perfect For FTB & Investors
3 Bedroom Terraced House for sale in North Anston, Sheffield
This three-bedroom terraced home, located on the highly sought-after Edinburgh Drive in North Anston, offers fantastic potential for first-time buyers and investors alike. Boasting its own driveway and a detached garage, the property features two spacious reception rooms and is offered to the market with no onward chain.
While in need of modernisation, this has been a much-loved family home and provides an excellent opportunity to create a space tailored to your taste. With its desirable location and generous layout, early viewing is highly recommended to appreciate the full potential this property has to offer.
Ground Floor -
Entrance Hall - UPVC door opens into the entrance porch, which provides access to the lounge and stairs leading to the first floor.
Lounge - 3.37 x 4.77 (11'0" x 15'7") - The lounge is a bright and welcoming space, featuring a large UPVC window to the front elevation that allows plenty of natural light to flow in. A traditional wood fire surround with an inset gas fire creates a charming focal point, adding both warmth and character to the room. A door at the rear of the lounge provides access to the dining room.
Dining Room - 3.24 x 2.94 (10'7" x 9'7") - The dining room is a versatile space with a UPVC window overlooking the rear garden, allowing for plenty of natural light. It benefits from a built-in storage cupboard, complete with lighting and power, providing practical additional storage. An archway leads through to the kitchen area, creating an open and flowing layout that's perfect for family mealtimes or entertaining.
Kitchen - 3.24 x 2.74 (10'7" x 8'11") - The kitchen is fitted with a UPVC window to the rear elevation and a UPVC door providing direct access to the rear garden. It features a range of shaker-style matching wall and base units offering ample storage. While the style is dated, everything is in good working order, making it functional from day one.
A marble-effect worktop provides plenty of preparation space, with room for an electric cooker and an extractor fan positioned above. There is also a composite sink and drainer, along with space and plumbing for a washing machine and space for a fridge, ensuring all essential appliances are easily accommodated.
First Floor -
Bedroom One - 3.08 x 3.29 (10'1" x 10'9") - Bedroom One is a generously sized double room featuring a UPVC window to the rear elevation, filling the space with natural light. It boasts bespoke fitted furniture, including bedside cabinets with overhead storage and mirrored wardrobes to the side, offering ample storage while maintaining a sleek and coordinated look.
Bedroom Two - 3.54 x 3.29 (11'7" x 10'9") - Bedroom Two is another well-sized double bedroom, featuring a UPVC window to the front elevation that brings in plenty of natural light. It includes built-in wardrobes, which, while slightly dated in style, remain practical and fully functional, offering ample storage space.
Bedroom Three - 2.49 x 2.03 (8'2" x 6'7") - Bedroom Three is currently set up as a home office, making it ideal for remote working or study space. It features a UPVC window to the front elevation, providing good natural light, and includes built-in storage cupboards for added practicality. This versatile room could easily be converted back into a single bedroom or used as a nursery, dressing room, or hobby space.
Family Bathroom - 2.14 x 2.39 (7'0" x 7'10") - The family bathroom features a UPVC obscure window to the rear elevation, allowing natural light while maintaining privacy. It is fitted with a fully tiled suite, including a built-in vanity unit with sink and toilet, offering excellent storage. The panelled bath includes a jacuzzi feature, though its working condition is uncertain, and there is an overhead shower with a glass shower screen. While the bathroom is dated in style, it remains functional and provides great potential for modernisation.
Outside -
Garage -
Rear Elevation - The rear garden is designed to be low maintenance, featuring mainly patio slabs with some flowering beds adding a touch of greenery and colour. A pathway leads to the detached garage, which is equipped with power and lighting, providing excellent storage or workshop space. Beyond the garage, there is a private driveway with room to accommodate two medium-sized cars, offering convenient off-road parking.
Front Elevation - The front elevation is mainly laid to lawn, creating a neat and welcoming approach to the property. A central pathway runs through the garden, leading directly to the front porch entrance, giving the home a traditional and inviting appearance.
Property Ref: 19248_34147784
Similar Properties
3 Bedroom Terraced House | Guide Price £150,000
Guide Price £150,000 - £160,000A beautifully presented three-bedroom home situated on the popular Ravens Court, Worksop....
Ramsden Crescent, Carlton-In-Lindrick, Worksop
3 Bedroom Semi-Detached House | Guide Price £150,000
Guide Price £150,000 - £160,000Nestled in the highly sought-after village of Carlton in Lindrick, this beautifully prese...
2 Bedroom Semi-Detached House | Offers Over £150,000
This well-presented 2-bedroom semi-detached property is situated in a popular area, offering easy access to local amenit...
3 Bedroom Townhouse | Guide Price £160,000
GUIDE PRICE £160,000- £170,000A well-presented three-bedroom terraced townhouse offering versatile accommodation arrange...
2 Bedroom Semi-Detached House | Guide Price £160,000
** GUIDE PRICE £160,000 - £170,000 *** ** NO CHAIN ***FIRST TIME BUYERS ONLY - SHARED OWNERSHIP 60% (T&C'S Apply)Welcome...
Beckett Avenue, Carlton-In-Lindrick, Worksop
3 Bedroom Semi-Detached House | Offers Over £160,000
This three-bedroom semi-detached house in Carlton-in-Lindrick, Worksop, offers a spacious living layout with two recepti...

Burrell’s Estate Agents (Worksop)
Worksop, Nottinghamshire, S80 1JA
How much is your home worth?
Use our short form to request a valuation of your property.
Request a Valuation
