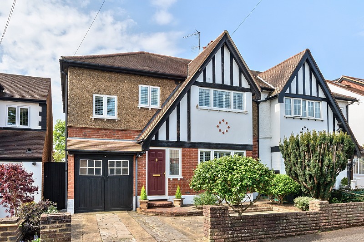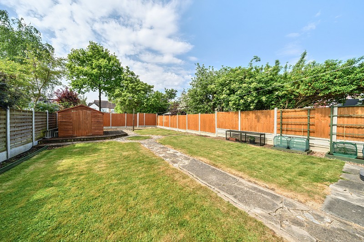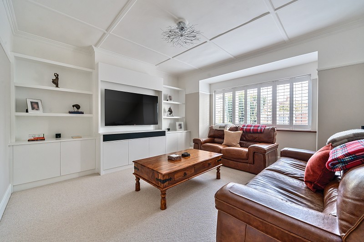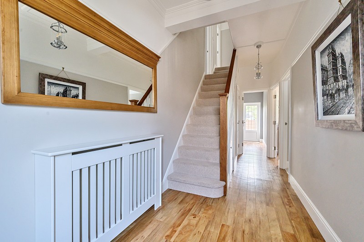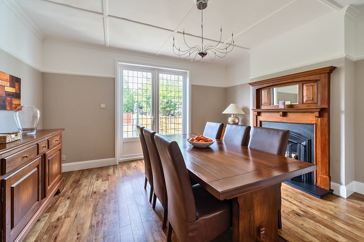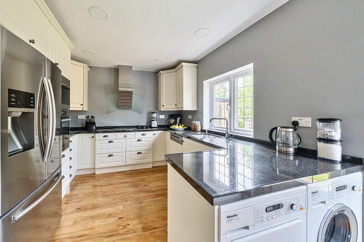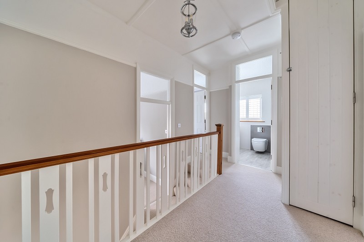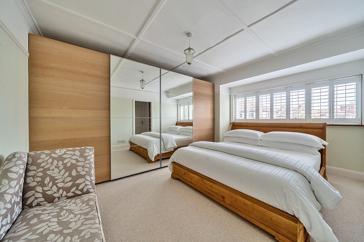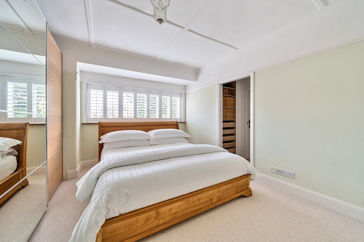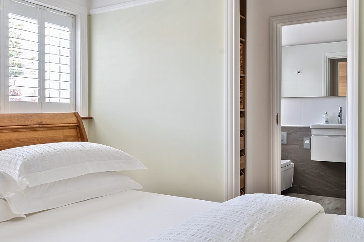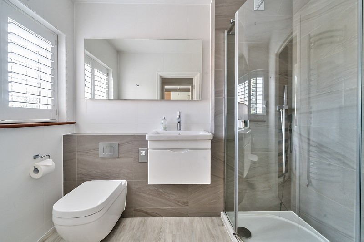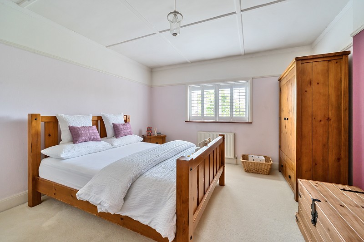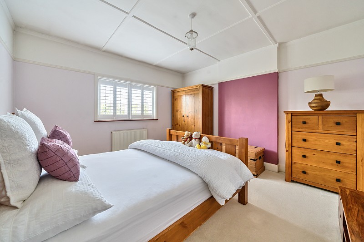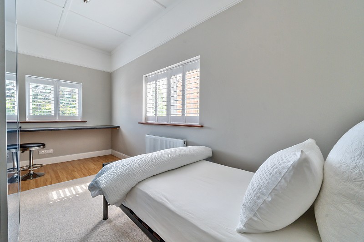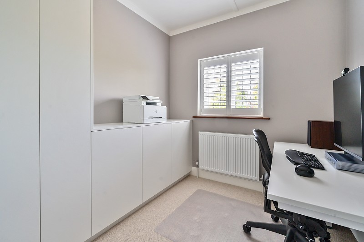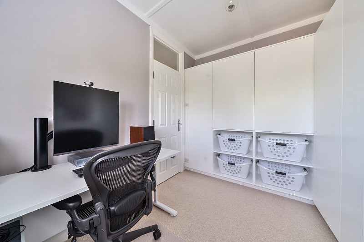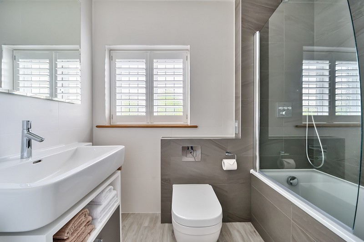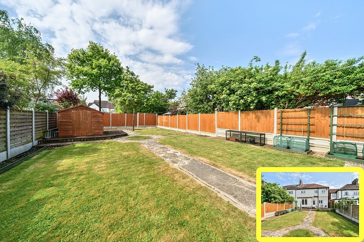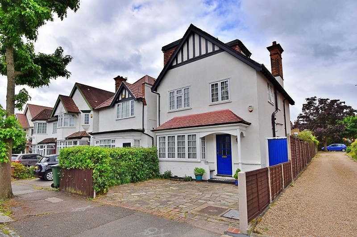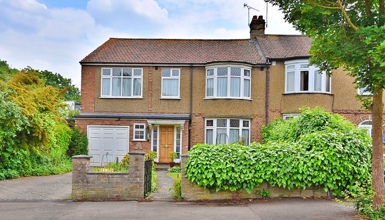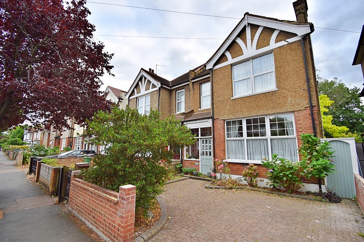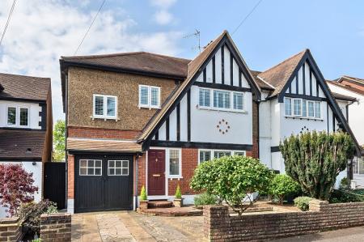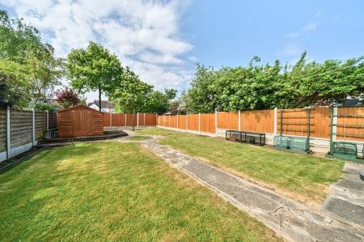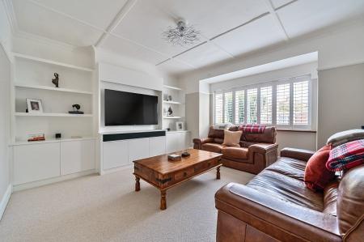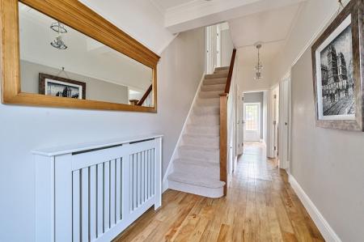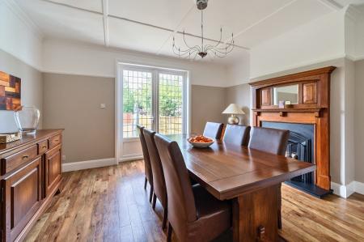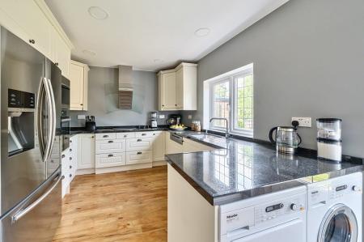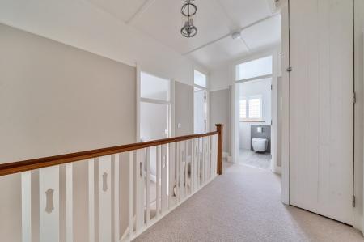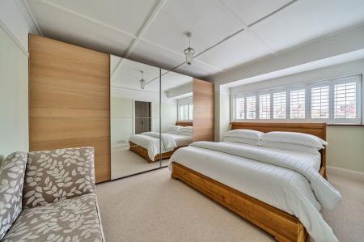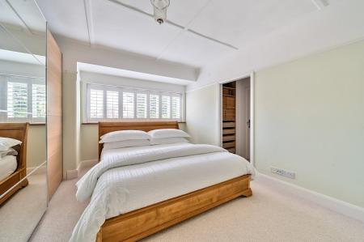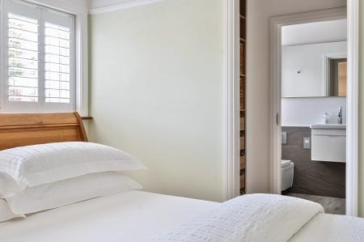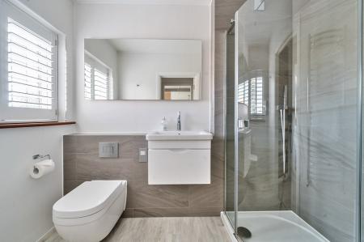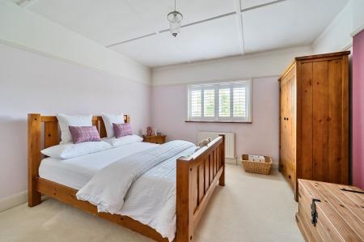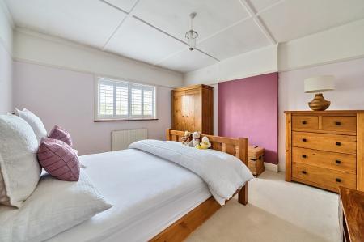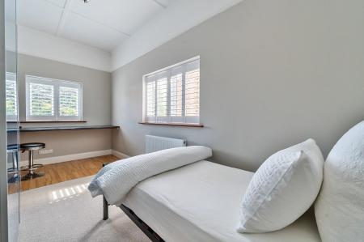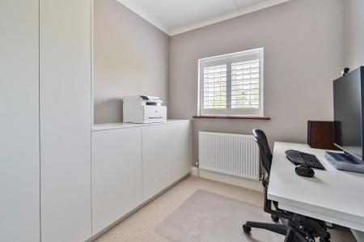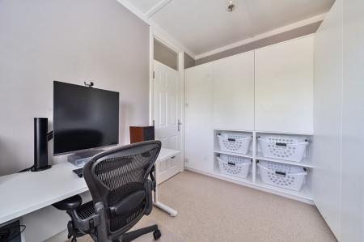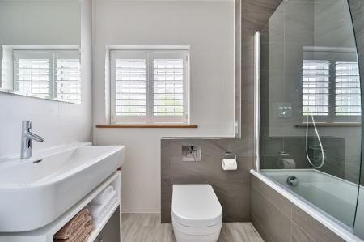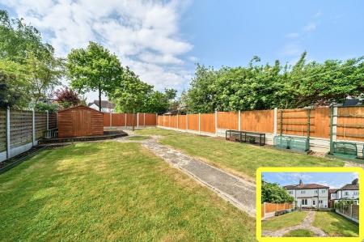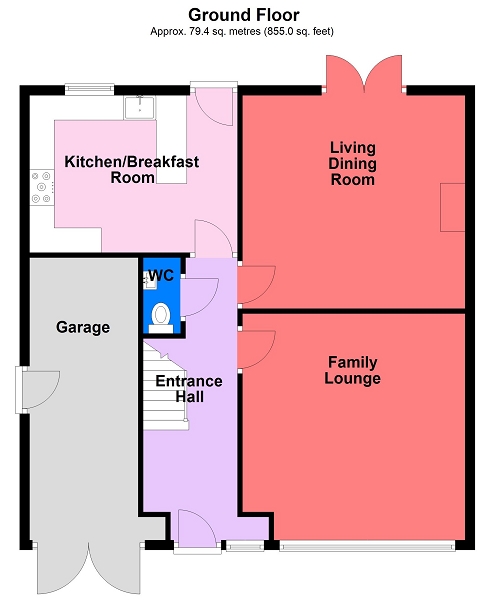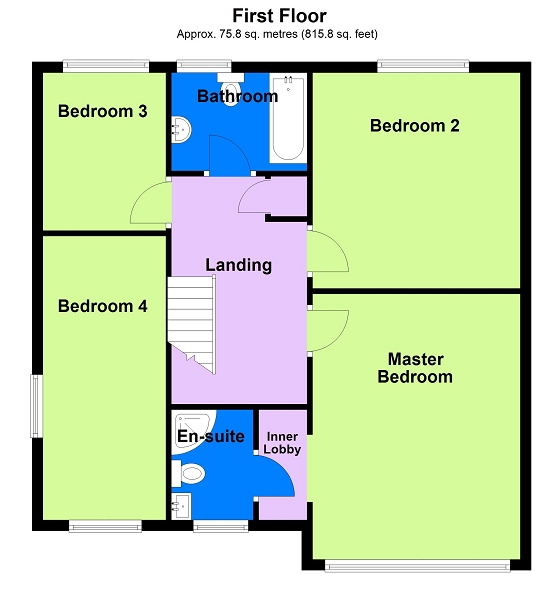- An Attractive Family Residence
- 4 Bedrooms, 2 Bathrooms, South Facing Garden
- Highly Regarded Residential Setting
4 Bedroom Semi-Detached House for sale in North Chingford
Wonderfully presented to an exacting standard and finish, this fine semi detached residence, originally dating back to the 1930's period, occupies a much sought after location and enjoys a large children friendly south facing rear garden! The interior accommodation offers well proportioned living space with, to the ground floor, two individual reception rooms, cloakroom wc, fabulous custom fitted kitchen, together with 4 BEDROOMS AND 2 BATHROOMS TO THE FIRST FLOOR. Additionally, there is a large south facing rear garden, off street parking and garage workshop, and without doubt space to extend both to the rear and loft areas subject to necessary planning permission. The property also enjoys stylish Amtico flooring, Miele appliances in the custom fitted kitchen, Grohe fixtures and fittings to the bathrooms, 3 phase mains supply, which is of great benefit for charging electric vehicles or powering a heat pump, as well as Category 6 data cabling throughout, including the loft which facilitates adding ceiling mounted Wi-Fi points and soffit mounted CCTV. Essex Road is well placed for surrounding facilities, being only a short walking distance from North Chingford's fashionable High Street offering a wide range of attractive cafes, bars, restaurants and shops meeting day to day needs. The mainline station provides a regular service to London Liverpool St., Walthamstow Central and the Victoria line. Close by there are some excellent schools including Normanhurst, Bancroft's, Woodford County High School for Girls, Chingford Foundation School and Heathcote School & Science College! To complete the picture, there is the wonderful green space of "Epping Forest" and the local sporting facilities include The Connaught Club providing Tennis, Squash, Racketball, Bowls and a well equipped Gym!
Reception Hall (18' 09" x 6' 08" or 5.72m x 2.03m)
Opening from a panelled entrance door, this welcoming reception area provides recessed shoe racking either side of the entrance, stairs to the first floor accommodation, encased radiator, panelled ceiling, range of fitted stairway cupboards, panel doors to each reception room, kitchen and cloakroom wc.
Family Lounge (15' 02" Max x 14' 05" Max or 4.62m Max x 4.39m Max)
A well lit and sizeable living space enjoying a wide bay to the front elevation, leaded light style double glazed window, a focal point “Media Wall” with custom shelving and base cupboard storage. Panelled ceiling, radiator.
Dining Living Room (13' 09" x 14' 07" or 4.19m x 4.45m)
Elegantly presented having leaded light style double glazed and panel doors to the rear elevation opening directly on to the rear garden, an attractive “ centrepiece fireplace which we understand is live, having a character polished wood over mantel, classic inset mirror, and beneath fire grate and hearth, Amtico flooring, panelled ceiling, radiator.
Cloakroom (4' 04" x 2' 03" or 1.32m x 0.69m)
Fitted low flush wc, wash hand basin, ceiling extractor fan.
Kitchen (9' 08" x 13' 09" or 2.95m x 4.19m)
Contemporary in design and fitting, includes wall and base cupboard space, pull out drawers, plenty of working surfaces, single bowl sink unit, plumbing for automatic washing machine and dishwasher, range of contemporary Miele integrated appliances, hob extractor fan, ovens. Leaded light style double glazed window, Amtico flooring, and door to the rear garden.
First Floor Accommodation
Landing
Rising from the reception hall, to a “half landing” area where there is a door to the 4th bedroom, and further steps leading up to a very spacious main landing with each of the principal bedrooms and family bathroom off. The ceiling loft hatch has a concealed ladder for access where there is undoubted potential to develop the space in to additional accommodation (subject to the necessary planning permission).
Bedroom 1 (16' 0" x 12' 04" Max or 4.88m x 3.76m Max)
Leaded light style double glazed casement windows to front elevation, custom fitted wardrobes to one side incorporating central mirror faced doors. Panelled ceiling, radiator, leading into a small, cleverly fitted INNER LOBBY which has, more or less, floor to ceiling fitted shelving and drawer units for added storage. Door to:
En Suite Shower Room WC (8' 02" x 4' 06" or 2.49m x 1.37m)
Beautifully presented and well laid out, with Grohe fixtures and fittings, featuring an enclosed shower cubicle with drench and hand held shower fittings in chrome, wall mounted wc, worktop with inset vanity wash hand basin and large pull out drawer beneath, ceiling extractor fan, shaver point, downlighters, chrome radiator towel rail, tiled walls, leaded light style double glazed casement window.
Bedroom 2 (13' 0" x 12' 0" or 3.96m x 3.66m)
Leaded light style double glazed casement window, to south facing rear elevation, radiator, panelled ceiling.
Bedroom 3 (9' 09" x 7' 09" or 2.97m x 2.36m)
The ideal “Home Office” with custom fitted cupboards on two sides, open shelving and plenty of space for a work desk or bed! Radiator, panelled ceiling, leaded light style double glazed window.
Bedroom 4 (16' 03" x 7' 08" or 4.95m x 2.34m)
“Dual Aspect” having leaded light style double glazed windows on two sides providing natural light, fitted return worktop, wardrobes, radiator, panelled ceiling.
Bathroom (4' 08" x 8' 03" or 1.42m x 2.51m)
Immaculately presented, stylish in design with Grohe fixtures and fittings, having a tile enclosed bath, drench and hand held chrome shower fittings & controls, glazed side screen, wall mounted wc, adjacent “wide” wash hand basin with storage under, tiled walls, chrome radiator towel rail, extractor fan, shaver point, downlighters, leaded light style double glazed casement windows.
Outside
Rear Garden
A big "Sunny" south facing family size rear garden, which offers a good degree of privacy and is enclosed to boundaries - ideal for children, yet offering further landscape potential with a depth of a little over 75ft. Accessed from the kitchen or dining room, with exterior power and light points, there is also a useful pedestrian gated side access to the front of the house and garage.
Front Garden
Set back behind low level stone walls with a mixed paved terrace interspersed with shrub and conifer beds proving all year round colour. Off street parking serves the integral GARAGE and to the side, gated pedestrian access leads through to the rear garden.
Garage (18' 06" x 7' 03" Max or 5.64m x 2.21m Max)
This facility is integral to the house, and therefore might possibly lend itself to being fully converted to additional accommodation subject to permission. The existing facility offers a first class arrangement of workshop space which includes benches, a sink unit with power and light connected. There is a wall mounted gas boiler serving the central heating and domestic hot water supply, double doors to the front and a service door to the side.
Council Tax Band : F
Important Information
- This is a Freehold property.
Property Ref: 58040_PRA10596
Similar Properties
Clivedon Road, Highams Park, London. E4 9RN
5 Bedroom Detached House | Guide Price £1,000,000
A VERY DISTINCTIVE …..DETACHED RESIDENCE…. ACCOMMODATION OVER 3 FLOORS …. 5 BEDROOMS & 2 BATHROOMS
Sheredan Road, Highams Park, London. E4 9RW
5 Bedroom Semi-Detached House | Guide Price £1,000,000
5 Bedrooms...2 Bathrooms... Within An Established Setting... Close To Forest And Lake!
Gordon Avenue, Highams Park, London. E4 9QT
5 Bedroom Semi-Detached House | Guide Price £995,000
Dating From The Edwardian Era A Delightful 5 Bedroom Period Residence Enjoying A Large Secluded Garden...
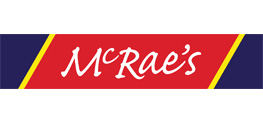
McRaes Sales, Lettings & Management (Highams Park)
18, The Avenue, Highams Park, London, E4 9LD
How much is your home worth?
Use our short form to request a valuation of your property.
Request a Valuation
