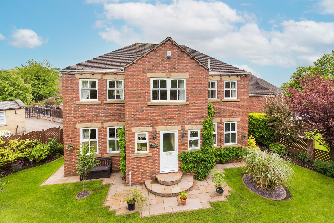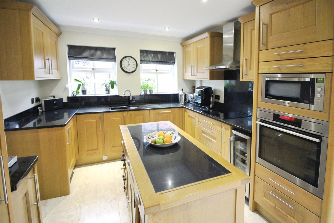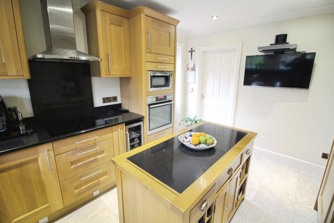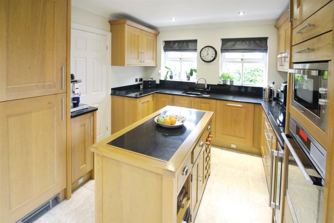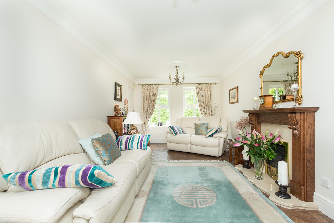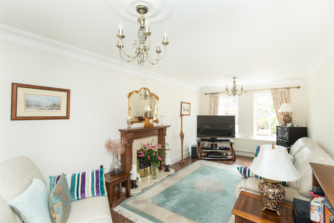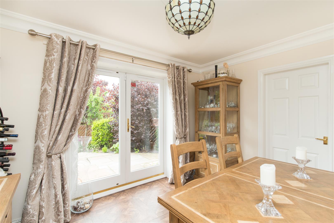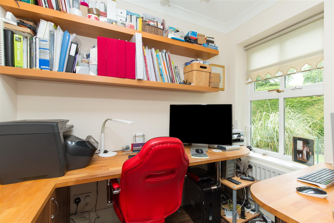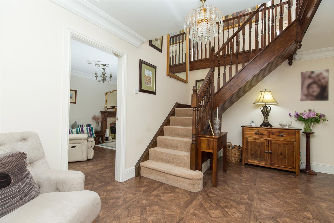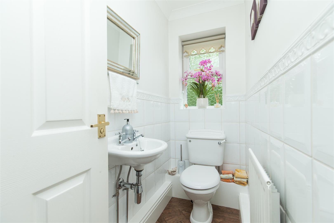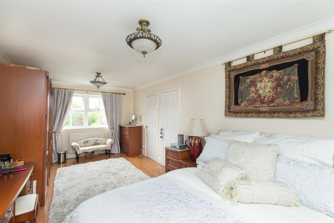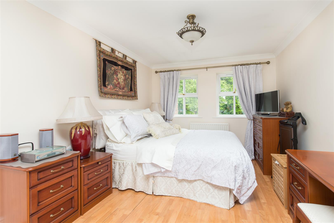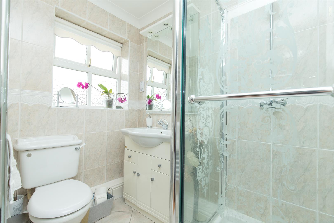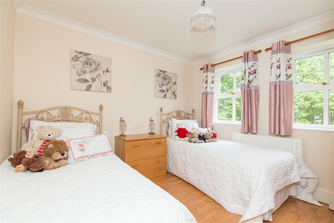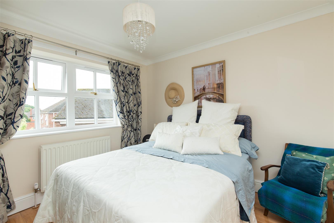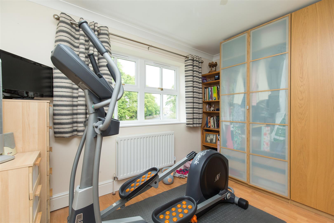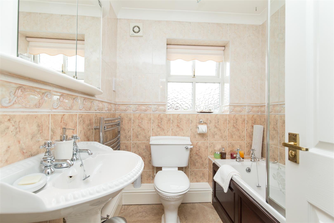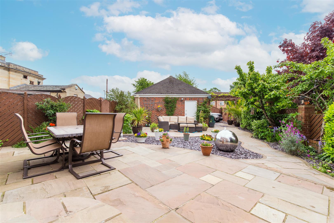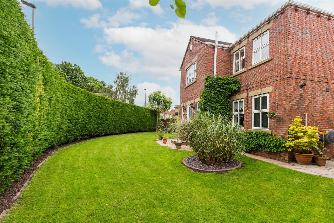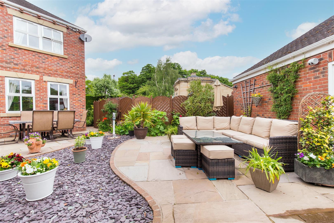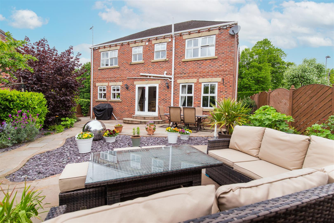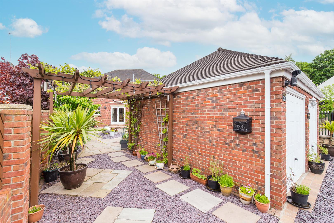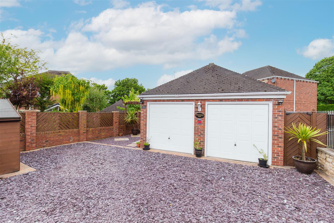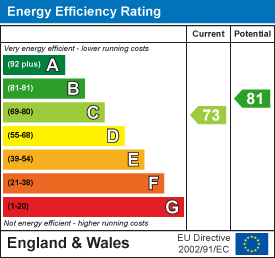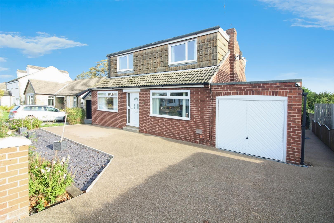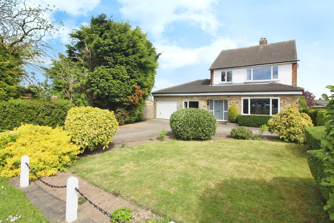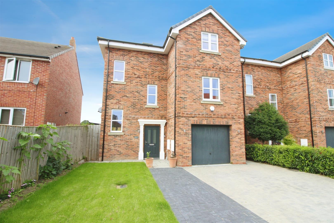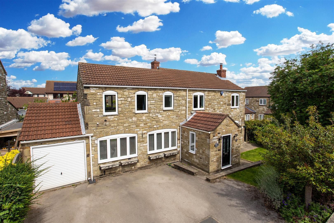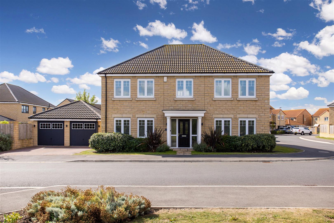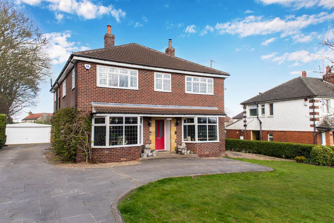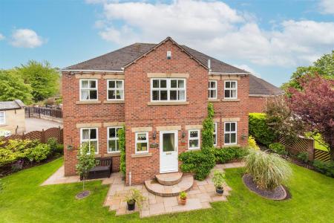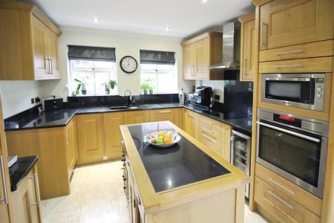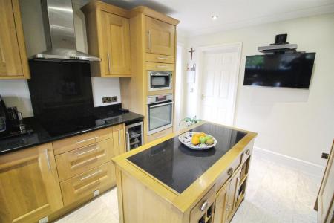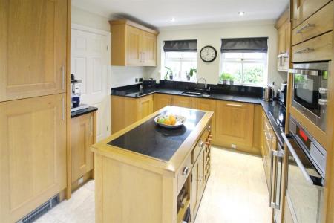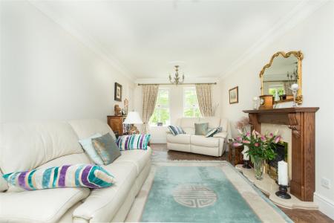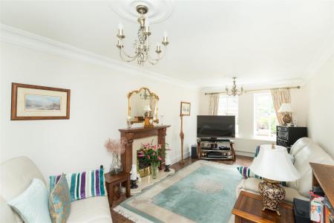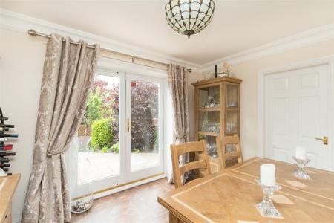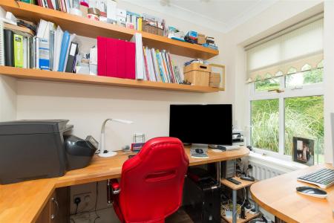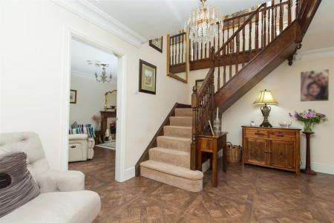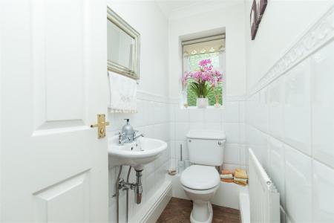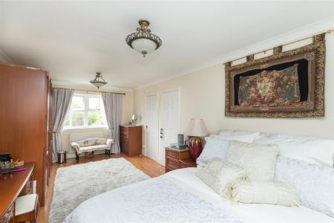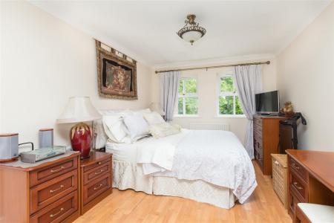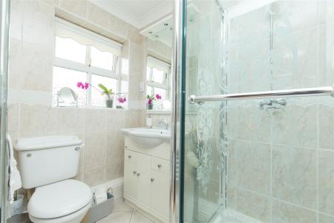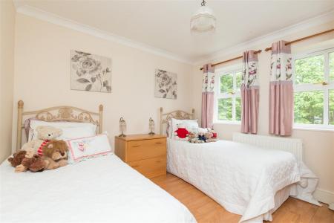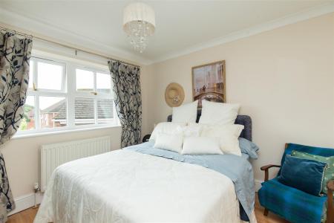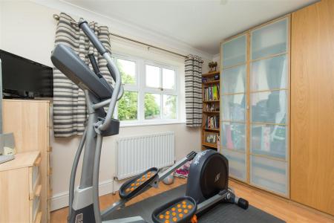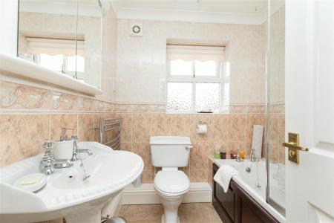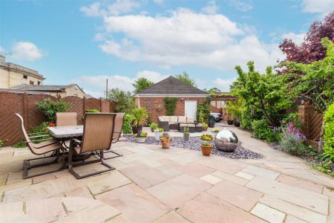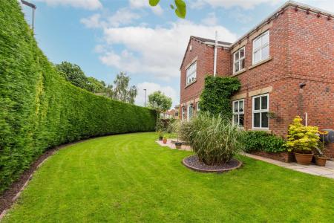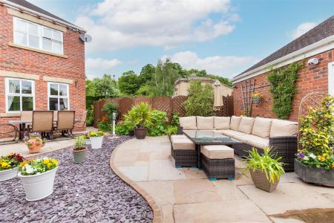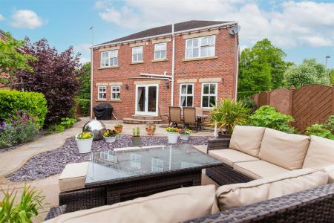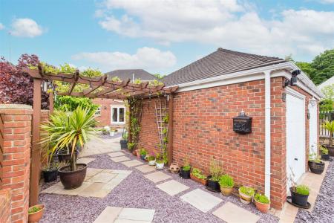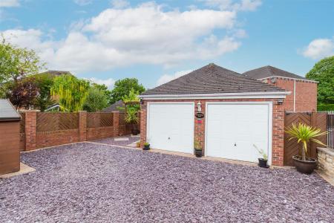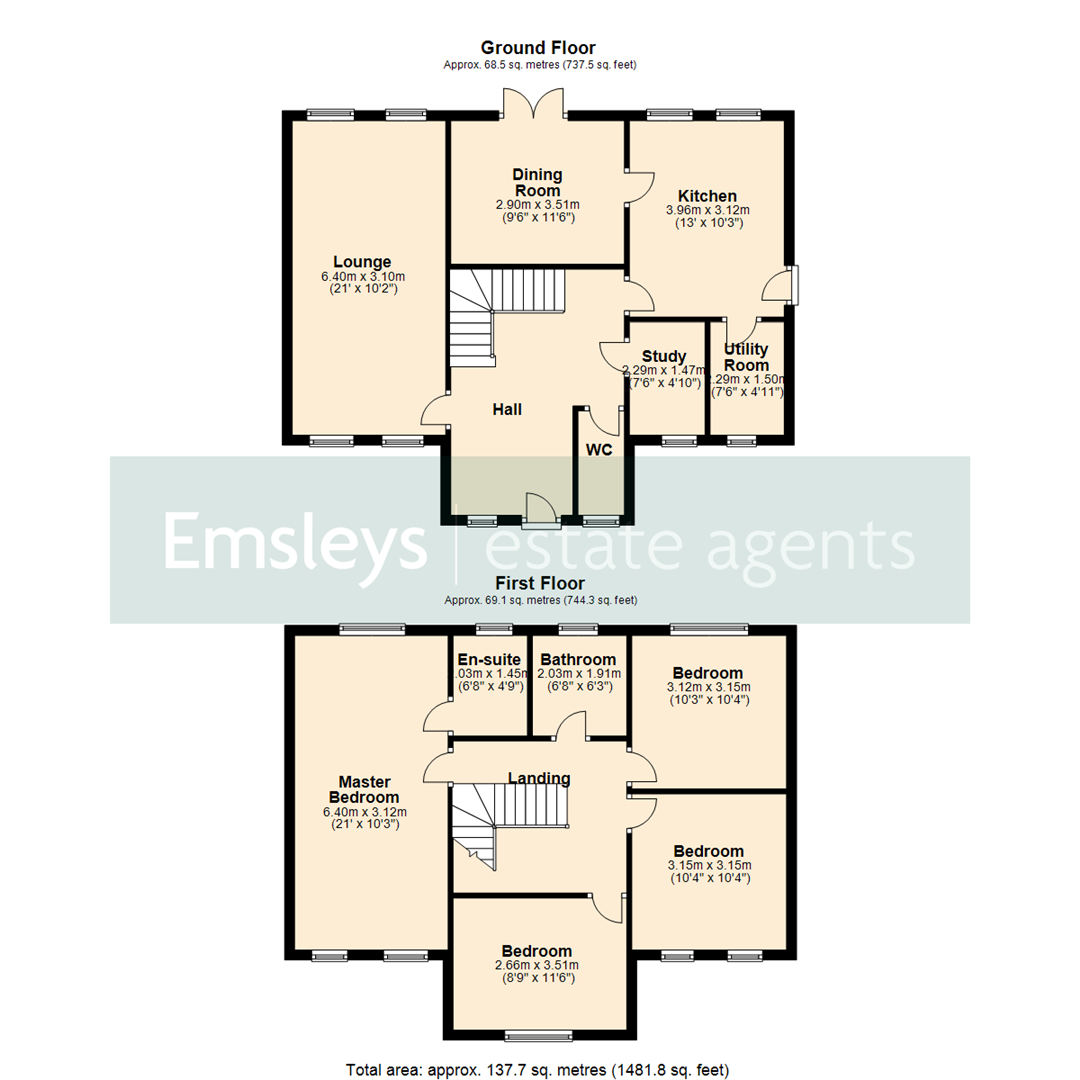- STUNNING FAMILY HOME
- SOUGHT AFTER LOCATION
- LANDSCAPED GARDENS
- TWO RECEPTION ROOMS & STUDY
- GRAND HALL & LANDING
- BESPOKE FITTED KITCHEN
- DOUBLE GARAGE & AMPLE PARKING
- EPC Rating C
- Council Tax Band E
4 Bedroom Detached House for sale in North Yorkshire
***STUNNING FAMILY HOME * IMMACULATE THROUGHOUT * ENVIABLE PLOT * DOUBLE GARAGE.***
This is a one of a kind EXECUTIVE FOUR BEDROOM DETACHED HOME with high quality fittings and no expense spared throughout. Briefly comprising: grand entrance hallway with beautiful spindle staircase to a galleried landing, downstairs WC, useful home office/study, a 21 foot dual aspect lounge allowing the light to flood in from front to back. A high quality kitchen/breakfast room with a range of integral appliances with granite worktops and complimentary under unit and floor lighting. Matching bespoke fitted utility also with granite worktops, waste disposal and under unit and floor lighting. Side entrance door to the kitchen. A formal dining room with patio doors leading out to the rear garden.
On the first floor you will find the bright and airy landing leading to the house bathroom, a large dual aspect master bedroom with a range of quality fitted furniture, an en-suite shower room and three further double bedrooms all fitted with quality furniture.
Outside you will find secure enviable gardens that wrap around the property, with a privacy hedge to the front and a large lawn area and a range of shrubs/trees. The rear garden is the perfect space to entertain with Indian stone patios providing several places to entertain, a decorative slate centre piece with a water feature, borders surrounding planted with trees/shrubs and to the bottom of the garden, a pergola with two grape vines. For evening entertaining the garden has a range of feature lighting.
Within minutes of motorway networks and amenities. Contact us now to arrange your viewing.
Ground Floor -
Hall - An incredible sized grand hallway with double-glazed window and entrance door, double panel central heating radiator with staircase to the landing, doors to WC, study, lounge and the kitchen which has 'Amtico' flooring.
Wc - Half tiled walls with continuation of flooring from the hall, low flush WC, wash hand basin, single panel central heating radiator and a double-glazed window.
Study - 2.29m x 1.47m (7'6" x 4'10") - Continuation of flooring from the hall, double-glazed window, single panel central heating radiator and coving to the ceiling.
Lounge - 6.40m x 3.10m (21'0" x 10'2") - Two double-glazed windows to the rear and two to the front giving ample light to this sizeable living room which has a focal fireplace comprising oak surround, marble inset and hearth with living flame coal effect gas fire. Continuation of flooring from the hall, coving to the ceiling, two ceiling roses and a double panel central heating radiator.
Kitchen - 3.96m x 3.12m (13'0" x 10'3") - Boasting a stunning range of oak wall and base units with granite work surfaces and splashback. Recessed stainless steel one and a half bowl sink with mixer tap, integrated electric hob, oven, microwave, dishwasher, wine cooler, fridge and freezer. Tile effect flooring with coving to the ceiling, downlighters , a double-glazed window to the rear and a side access door. Door to the utility and dining room.
Utility Room - 2.29m x 1.50m (7'6" x 4'11") - Continuation of flooring from the kitchen with matching units, work surfaces and splashback. Recessed sink with mixer tap and waste disposal. Plumbing for a washing machine, single panel central heating radiator, downlighters to a coved ceiling and double-glazed window to the front aspect.
Dining Room - 2.90m x 3.50m (9'6" x 11'6") - 'Amtico' flooring with double-glazed French doors leading to the rear garden. Single panel central heating radiator, coving to the ceiling and a ceiling rose.
First Floor -
Landing - A fitting grand landing to go with the hallway with deep coving to the ceiling a ceiling rose and doors to all rooms.
Master Bedroom - 6.40m x 3.12m (21'0" x 10'3") - Two double-glazed windows to the front and a double-glazed window to the rear aspect with laminate flooring, coving to the ceiling, single and double panel central heating radiators and door to the en-suite.
En-Suite - 2.03m x 1.45m (6'8" x 4'9") - Fully tiled walls and flooring with single shower enclosure, vanity housed wash hand basin and low flush WC. Extractor, shaver point, chrome central heated towel warmer and double-glazed frosted window.
Bedroom - 3.15m x 3.15m (10'4" x 10'4") - Two double-glazed windows to the front aspect with double panel central heating radiator, laminate flooring and coving to the ceiling.
Bedroom - 3.12m x 3.15m (10'3" x 10'4") - Double-glazed window to the rear aspect, double panel central heating radiator, coving to the ceiling and laminate flooring.
Bedroom - 2.66m x 3.50m (8'9" x 11'6") - Double-glazed window to the front aspect with laminate flooring, double panel central heating radiator and coving to the ceiling.
Bathroom - 2.03m x 1.91m (6'8" x 6'3") - Fully tiled walls and flooring with shower and screen over a straight panelled bath, pedestal wash hand basin and low flush WC. Extractor, shaver point, chrome central heated towel warmer and a double-glazed frosted window.
Exterior - Outside you will find secure enviable gardens that wrap around the property, with a privacy hedge to the front and a large lawn area and a range of shrubs/trees providing colour all year round. The rear garden is the perfect space to entertain with Indian stone patios providing several places to entertain, a decorative slate centre piece with a water feature, and borders surrounding planted with trees/shrubs again providing colour all year round and to the bottom of the garden a pergola with two grape vines. For evening entertaining the garden has a range of feature lighting.
The property boasts a detached double garage fitted with power and light, off-road parking for multiple cars and secure electric gates.
Property Ref: 59037_34251034
Similar Properties
The Avenue, South Milford, Leeds
4 Bedroom Detached House | £450,000
*** JANUARY SALE!!! PRICE WAS £470,000, PRICE NOW £450,000 SAVING £20,000! FOR A LIMITED PERIOD ONLY! CALL NOW TO BOOK Y...
Finkle Hill, Sherburn In Elmet, Leeds
4 Bedroom Detached House | £435,000
*** JANUARY SALE!!! PRICE WAS £450,000, PRICE NOW £435,000, SAVING £15,000! FOR A LIMITED PERIOD ONLY! CALL NOW TO BOOK...
St. Marys Place, Church Fenton, Tadcaster
4 Bedroom Detached House | £435,000
* FOUR BEDROOM DETACHED FAMILY HOME * LARGE DINING KITCHEN * TWO EN-SUITE SHOWER ROOMS * INTEGRAL GARAGE & PARKING * Pre...
4 Bedroom Detached House | £550,000
***SOUGHT AFTER LOCATION. TUCKED AWAY CUL DE SAC POSITION. STUNNING KITCHEN/DINER***An attractive family home which is w...
Damson Drive, Sherburn In Elmet, Leeds
5 Bedroom Detached House | £575,000
***RARE OPPORTUNITY. EXCEPTIONAL THROUGHOUT. INCREDIBLE FAMILY HOME. MUST BE SEEN.***A rare opportunity has arisen to pu...
Selby Road, Monk Fryston, Leeds
4 Bedroom Detached House | £600,000
*** JANUARY SALE!!! PRICE WAS £650,000, PRICE NOW £600,000 SAVING £50,000! FOR A LIMITED PERIOD ONLY! CALL NOW TO BOOK Y...

Emsleys Estate Agents (Sherburn-in-Elmet)
4 Wolsey Parade, Sherburn-in-Elmet, Leeds, LS25 6BQ
How much is your home worth?
Use our short form to request a valuation of your property.
Request a Valuation
