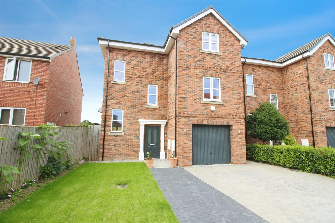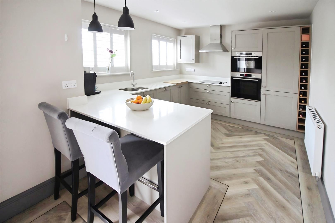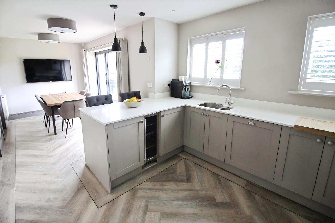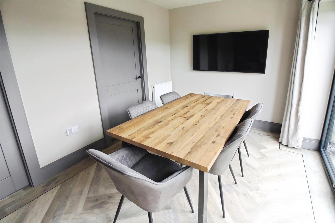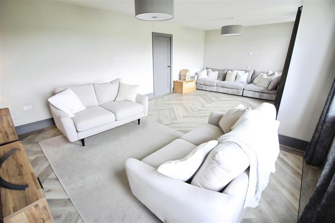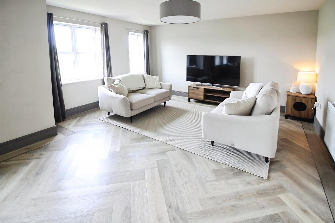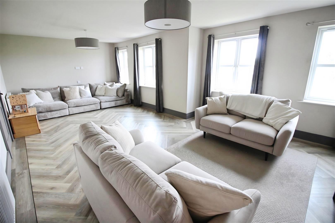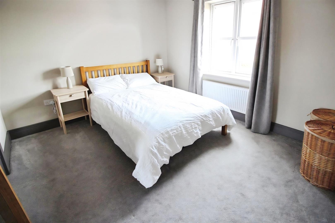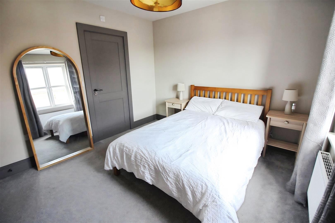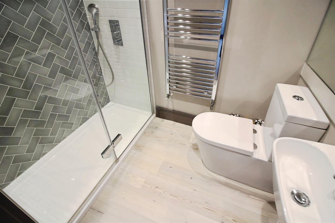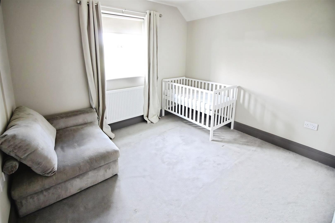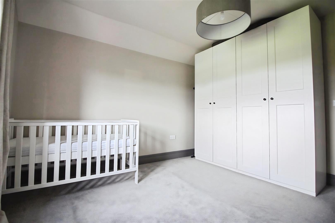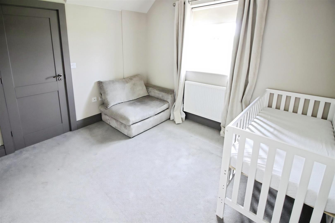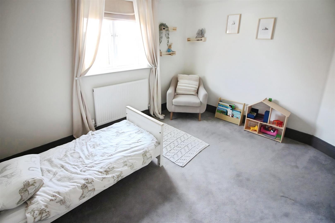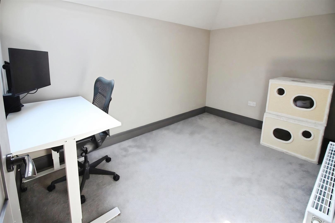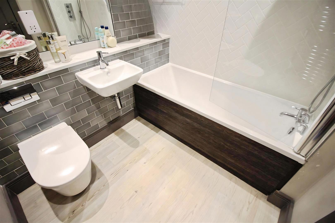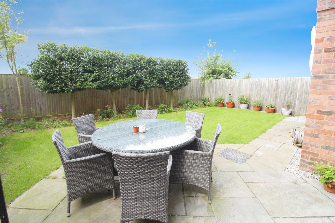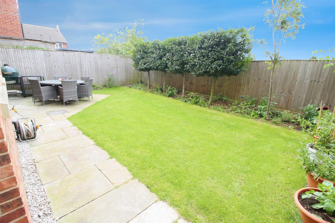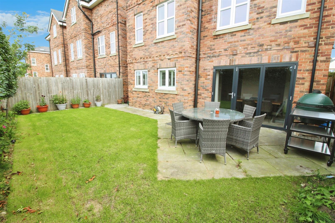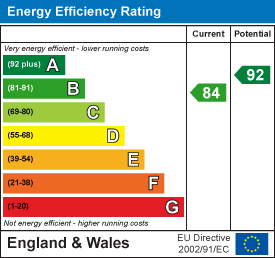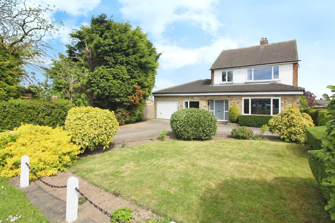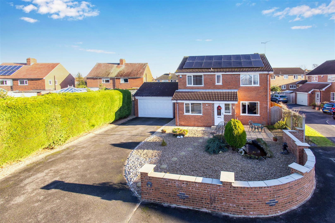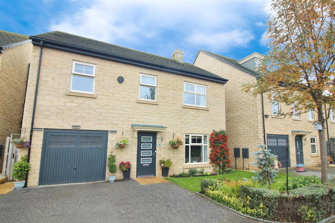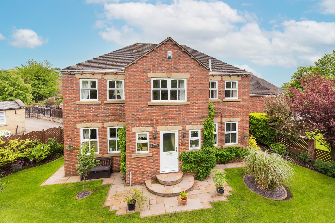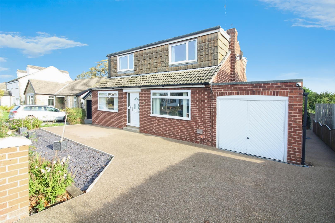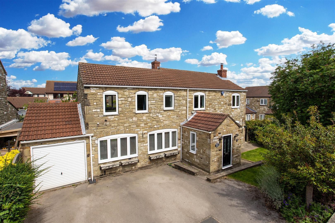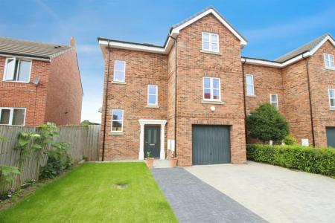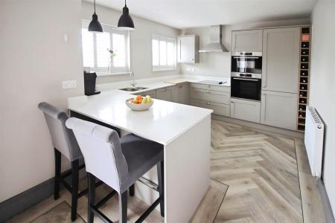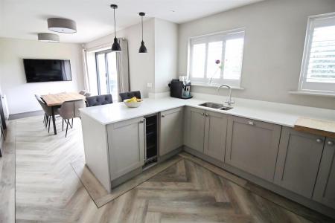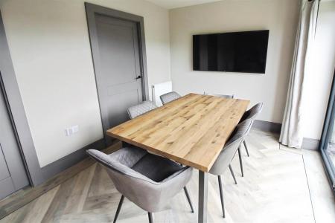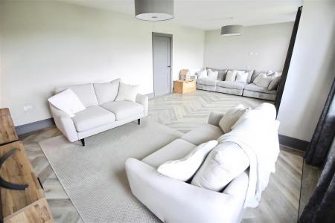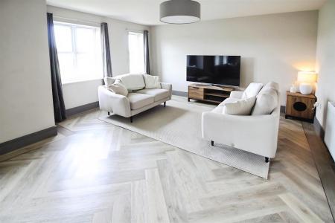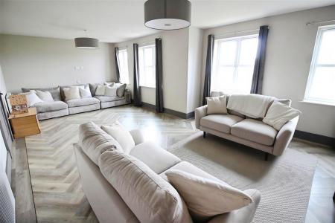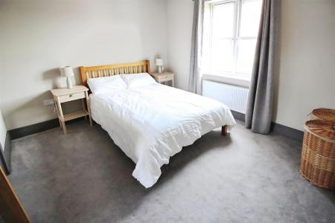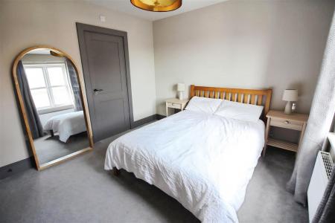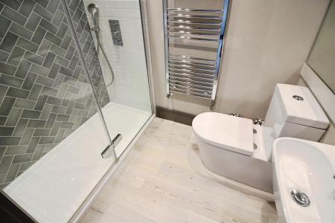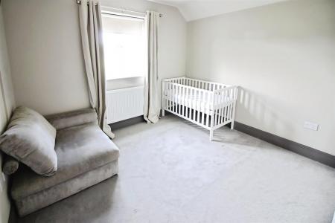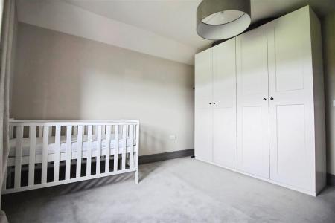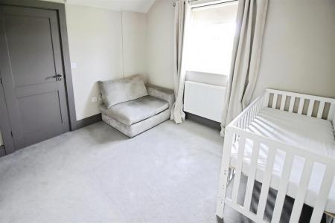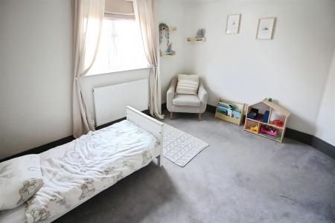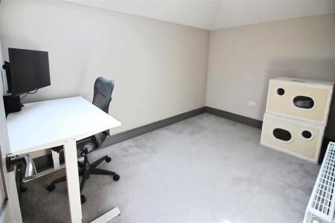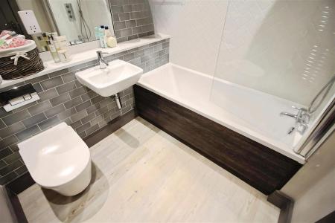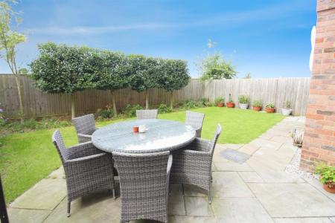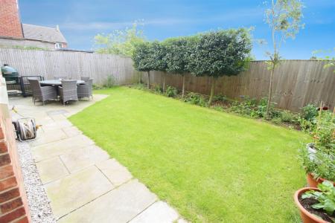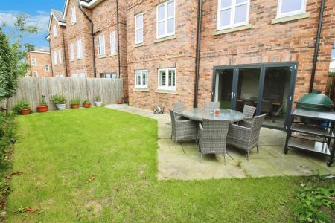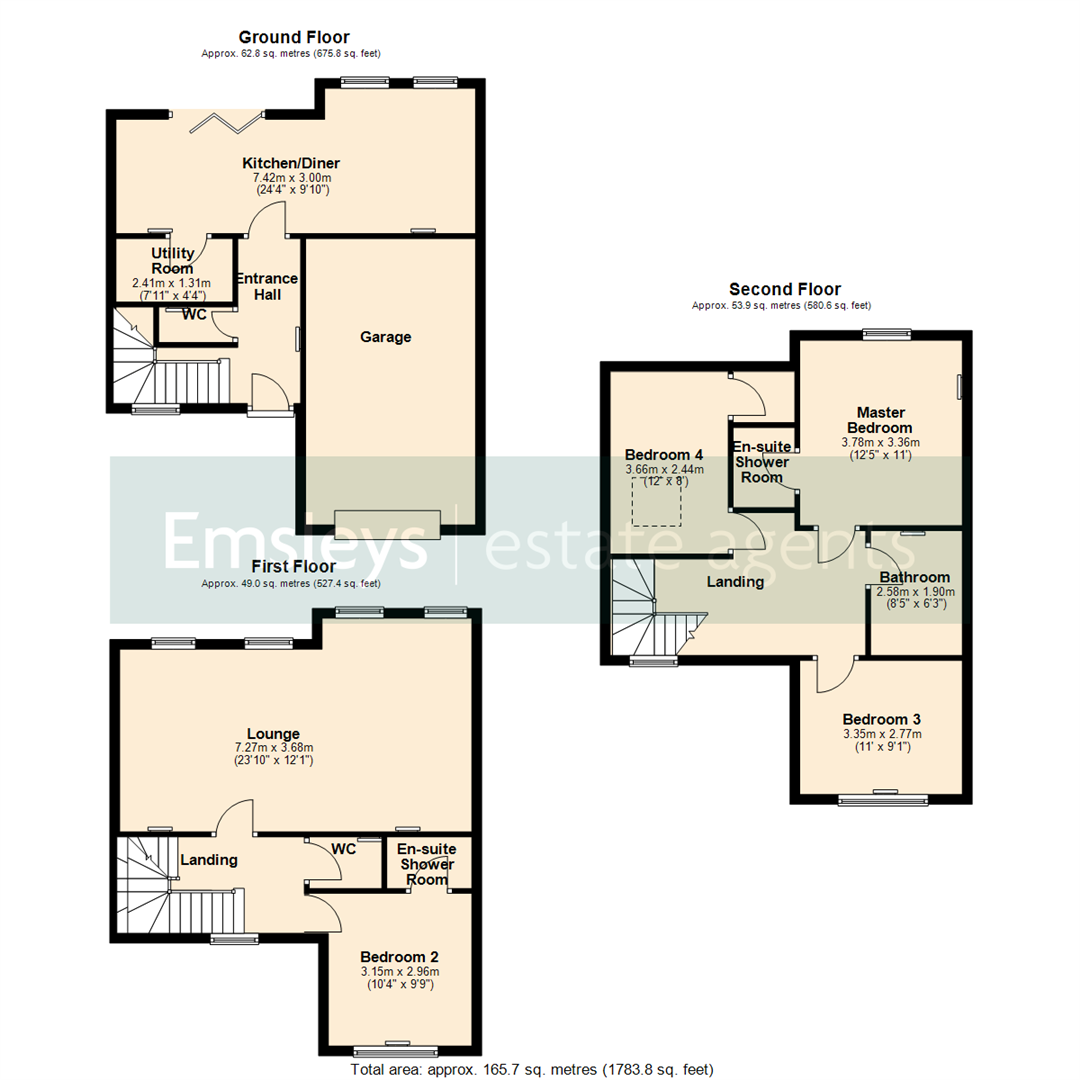- MODERN FOUR BEDROOM DETACHED FAMILY HOME
- GENEROUS DINING KITCHEN WITH INTEGRATED APPLIANCES, QUARTZ WORKTOPS & BI FOLD DOORS
- UTILITY ROOM & GROUND FLOOR W.C
- TWO EN-SUITE SHOWER ROOMS TO MASTER BEDROOM & BEDROOM TWO
- INTEGRAL GARAGE & OFF ROAD PARKING
- ENCLOSED REAR GARDEN WITH LAWN & PATIO AREA
- COUNCIL TAX BAND E
- EPC RATING B
4 Bedroom Detached House for sale in Tadcaster
* FOUR BEDROOM DETACHED FAMILY HOME * LARGE DINING KITCHEN * TWO EN-SUITE SHOWER ROOMS * INTEGRAL GARAGE & PARKING *
Presenting this modern four bedroom detached house, situated within a small cul-de-sac, located with convenient access to local train station and green spaces. Newly built just five years ago, this family residence combines contemporary features with practical living spaces, perfect for today's discerning buyers.
This home boasts four well-proportioned bedrooms, including a master bedroom with en-suite facilities and a second double bedroom also benefiting from an en-suite. The third bedroom is a double, while the fourth is a comfortable single room - ideal for a nursery or study.
Accommodation over three floors consists of an open-plan kitchen which is beautifully appointed with quartz counter tops, a practical utility room, dining space, and a bright breakfast area enhanced by bi-fold doors that seamlessly connect the interior to the rear garden - not to mention a range of integral appliances.
A family bathroom serves the upper floor, while a convenient ground floor WC adds to the home's functionality. Parking is never a concern, thanks to an integral single garage, a double driveway, and additional dedicated parking, catering for multiple vehicles or visitors. The private garden offers a tranquil retreat, perfect for outdoor dining or family activities.
Entrance Hall - Double-glazed window to front, radiator, stairs to first floor landing, composite front door, door to:
Wc - Fitted with two piece suite comprising, wash hand basin and low-level WC, tiled splashback, radiator.
Kitchen/Diner - 2.36m min x 7.42m (7'9" min x 24'4") - 7'9" min (9'10" max) x 24'4"
Fitted with a range of wall and base units with quartz worktop over and drawers, built-in ceramic hob with extractor hood over, built-in electric double oven with combination microwave, two double-glazed window to rear with window shutters, two radiators, recessed spotlights, folding bi-fold door to garden, door to:
Utility Room - 1.31m x 2.41m (4'4" x 7'11") - Fitted with matching eye level units with worktop over, stainless steel sink unit with single drainer and mixer tap, plumbing for automatic washing machine, space for tumble dryer, and wall mounted gas boiler.
Landing - Double-glazed window to front, radiator, stairs to second floor landing, door to:
Lounge - 4.34m max x 7.26m (14'3" max x 23'10") - 14'3" max (12'2" min) x 23'10"
Four double-glazed windows to rear, two radiators.
Bedroom 2 - 3.15m x 3.35m min (10'4" x 11'0" min) - Double-glazed window to front, radiator, door to:
En-Suite Shower Room - Fitted with three piece suite with shower enclosure with drencher style head and additional hand shower attachment, wash hand basin and low-level WC. Extractor fan, shaver point and tiled surround.
Wc - Fitted with two piece suite comprising, wash hand basin and WC with hidden cistern, radiator.
Landing - Double-glazed window to front, door to:
Master Bedroom - 3.78m x 3.36m (12'5" x 11'0") - Double-glazed window to rear, radiator, door to:
En-Suite Shower Room - Fitted with three suite comprising shower enclosure, wash hand basin and low-level WC. Ladder style radiator, extractor fan, tiled surround and recessed spotlights.
Family Bathroom - Fitted with three piece suite comprising panelled bath with shower over and additional hand shower attachment and glass screen, wash hand basin, and WC with hidden cistern. Extractor fan, shaver point, chrome ladder radiator and tiled surround.
Bedroom 3 - 2.77m x 3.35m (9'1" x 11'0") - Double-glazed window to front, radiator, access to loft space.
Bedroom 4 - 3.66m x 2.44m (12'0" x 8'0") - Skylight, radiator and built-in airing cupboard housing the water cylinder.
Outside - There is a lawned garden to the front with a block paved driveway to the side, with off road parking for two cars and leads to the integral garage. Side gated access leads to a fully enclosed garden, which consists of a lawned garden with borders for shrubs and a paved patio seating area. In addition, there is an outside water tap.
Garage - Integral single garage with power and light connected and an up and over door.
Property Ref: 59037_34089039
Similar Properties
Finkle Hill, Sherburn In Elmet, Leeds
4 Bedroom Detached House | £435,000
*** JANUARY SALE!!! PRICE WAS £450,000, PRICE NOW £435,000, SAVING £15,000! FOR A LIMITED PERIOD ONLY! CALL NOW TO BOOK...
4 Bedroom Detached House | £425,000
***ENVIABLE TUCKED AWAY LARGE PLOT. BEAUTIFULLY PRESENTED. THREE RECEPTION ROOMS. ***An immaculate family home located i...
Hadrian Court, Sherburn In Elmet, Leeds
4 Bedroom Detached House | £425,000
***IMMACULATE FAMILY HOME. TUCKED AWAY LOCATION. EV CHARGER, SOLAR PANELS & HOT WATER. ***Found tucked away off a small...
Great North Road, Byram-Cum-Sutton
4 Bedroom Detached House | £450,000
***STUNNING FAMILY HOME * IMMACULATE THROUGHOUT * ENVIABLE PLOT * DOUBLE GARAGE.***This is a one of a kind EXECUTIVE FOU...
The Avenue, South Milford, Leeds
4 Bedroom Detached House | £450,000
*** JANUARY SALE!!! PRICE WAS £470,000, PRICE NOW £450,000 SAVING £20,000! FOR A LIMITED PERIOD ONLY! CALL NOW TO BOOK Y...
4 Bedroom Detached House | £550,000
***SOUGHT AFTER LOCATION. TUCKED AWAY CUL DE SAC POSITION. STUNNING KITCHEN/DINER***An attractive family home which is w...

Emsleys Estate Agents (Sherburn-in-Elmet)
4 Wolsey Parade, Sherburn-in-Elmet, Leeds, LS25 6BQ
How much is your home worth?
Use our short form to request a valuation of your property.
Request a Valuation
