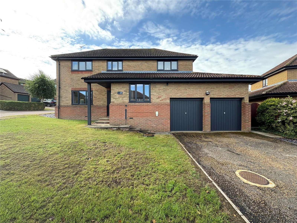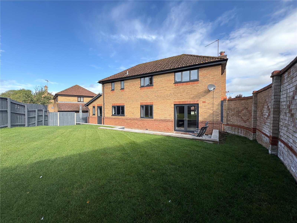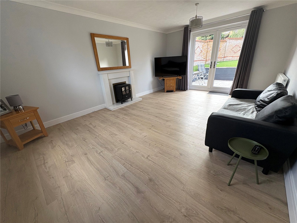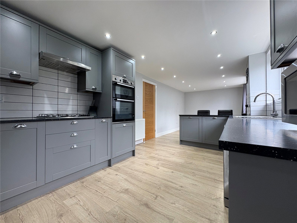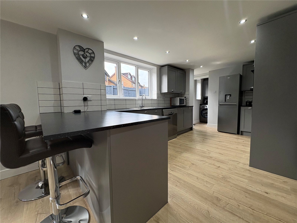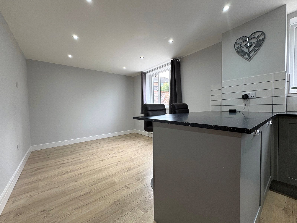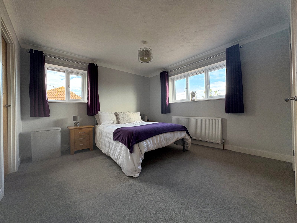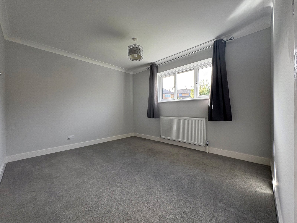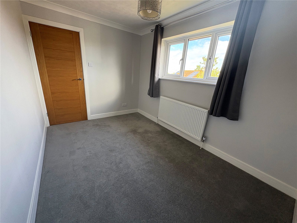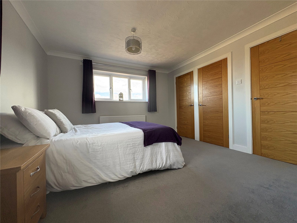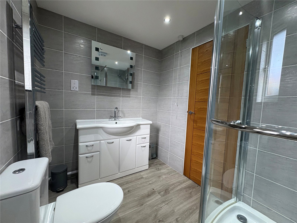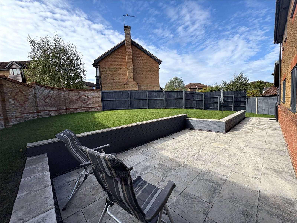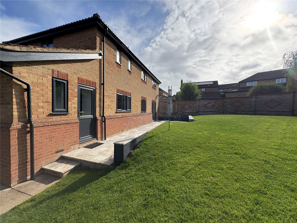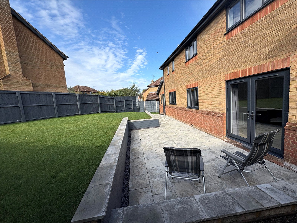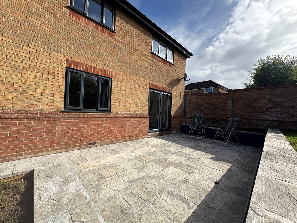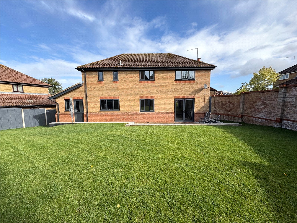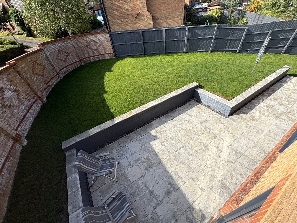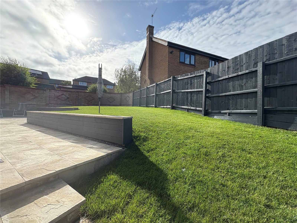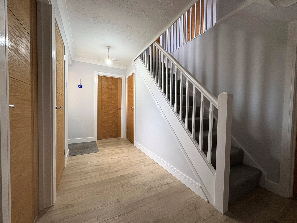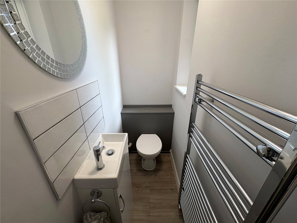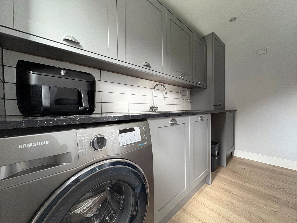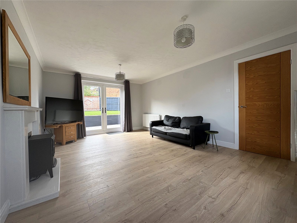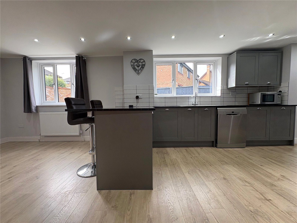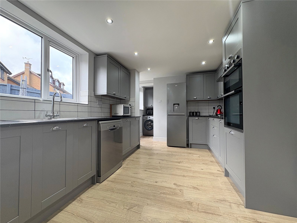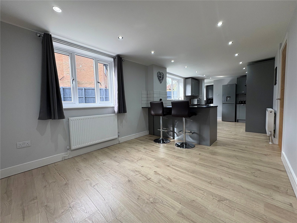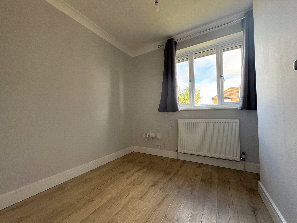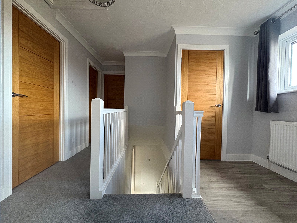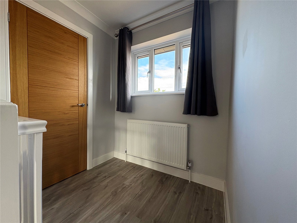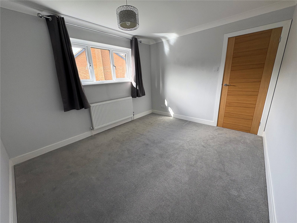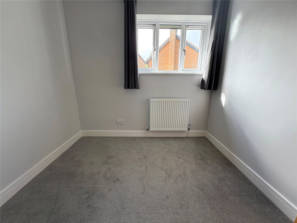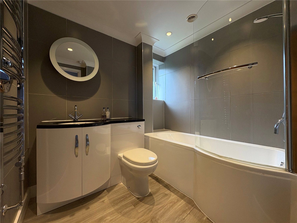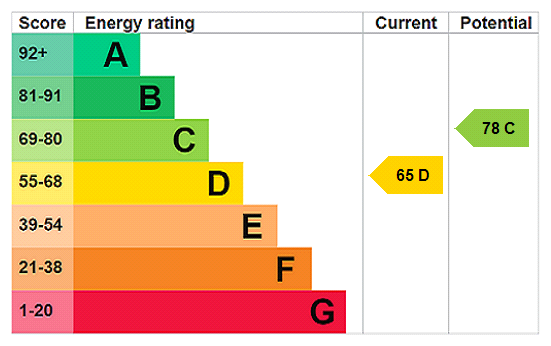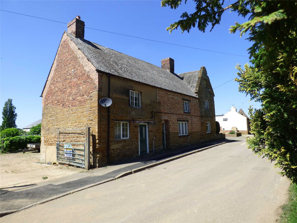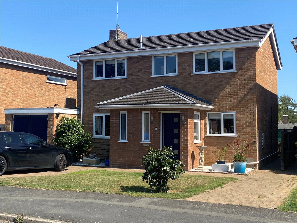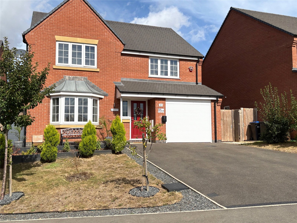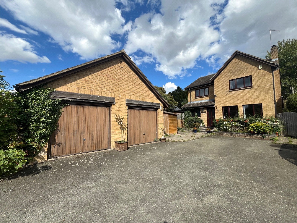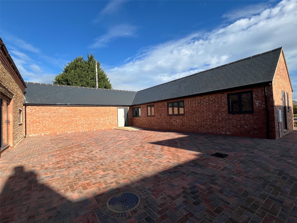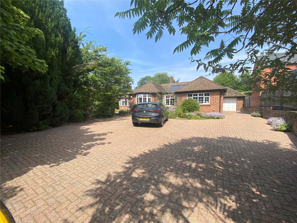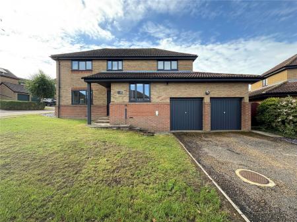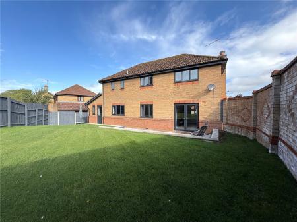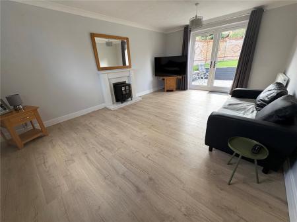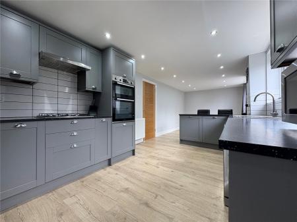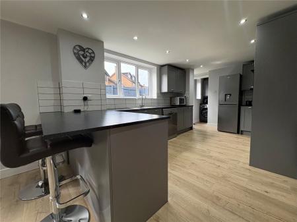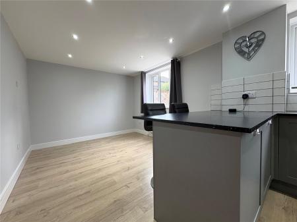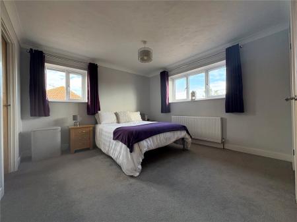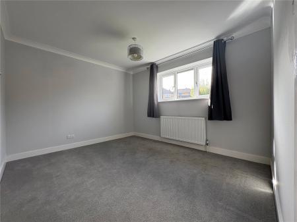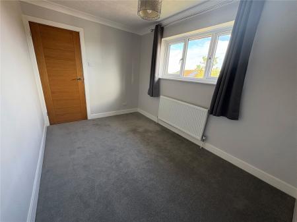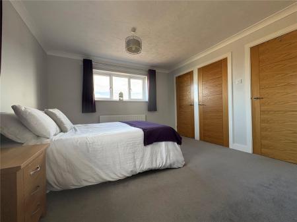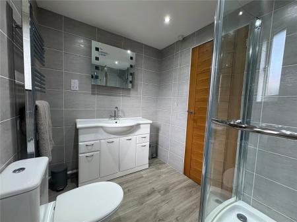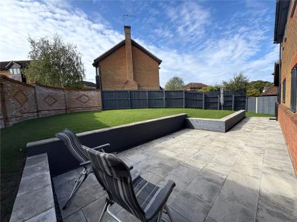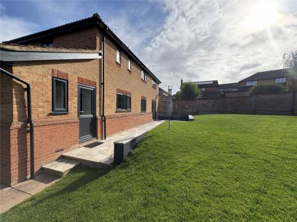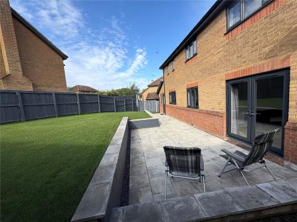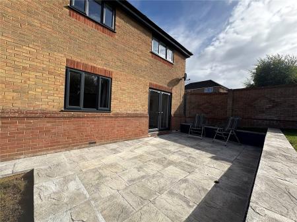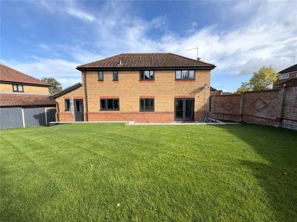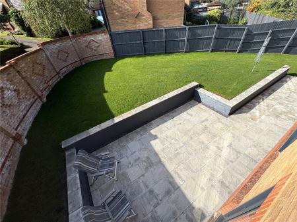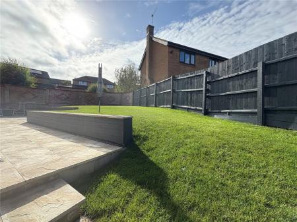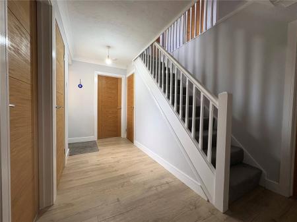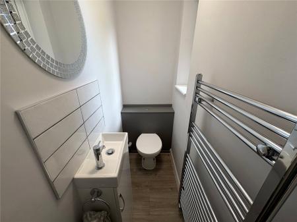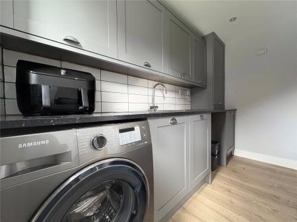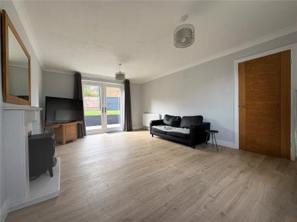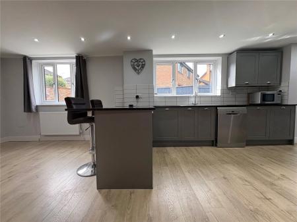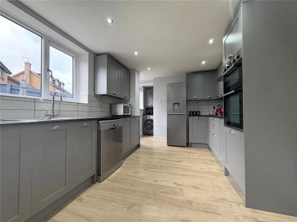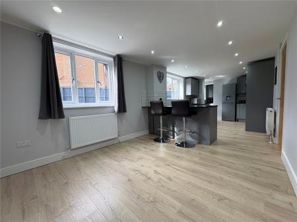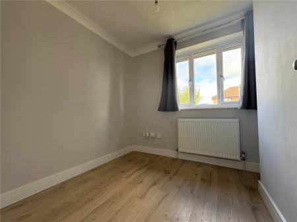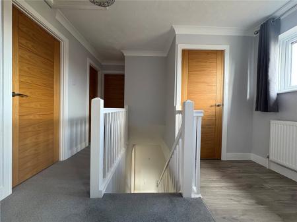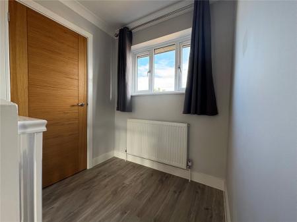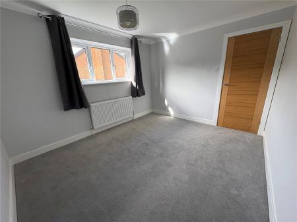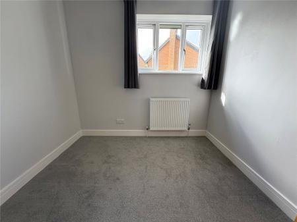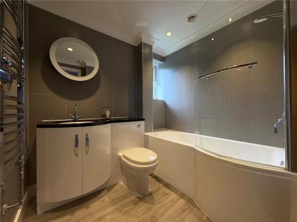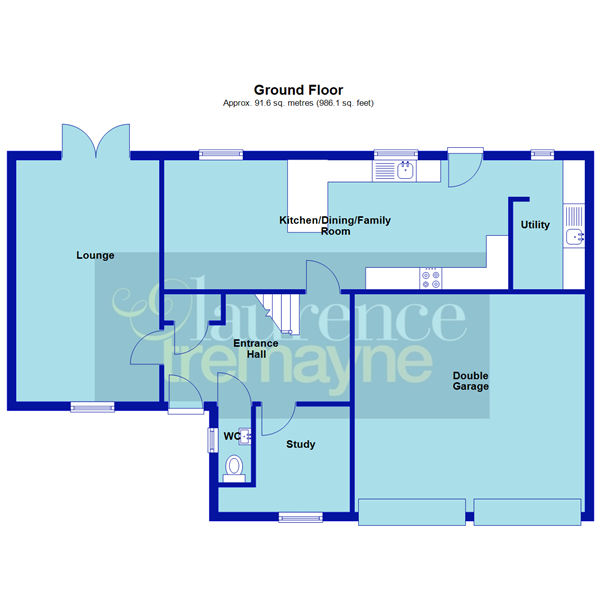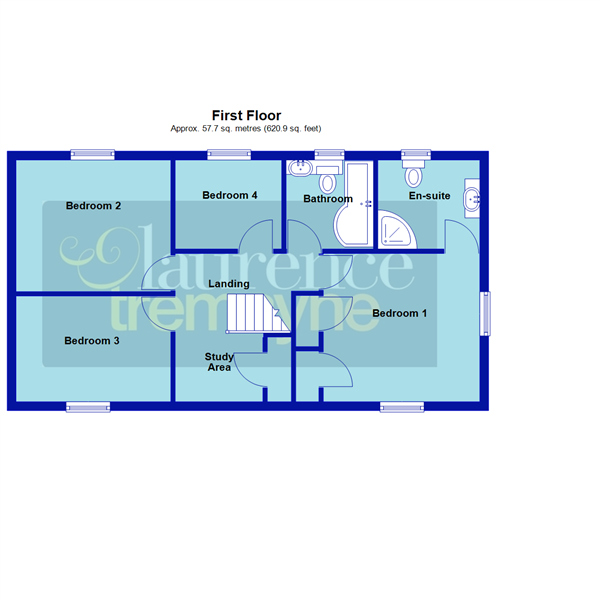4 Bedroom Detached House for sale in Northamptonshire
***MUCH IMPROVED FAMILY HOME***SOUGHT AFTER VILLAGE LOCATION***VIEWING ADVISED***NO UPPER CHAIN***
Located in the HIGHLY DESIRABLE Northamptonshire Village of LONG BUCKBY with MANY AMENITIES, PRIMARY SCHOOLING and TRAIN STATION is this VERY WELL PRESENTED and MUCH IMPROVED detached family home. Positioned on a CORNER PLOT and with accommodation to the ground floor comprising entrance hallway, DUAL ASPECT 18'8" LOUNGE, re-fitted cloakroom, STUDY, 25'8" RE-FITTED KITCHEN/DINING/FAMILY ROOM, re-fitted utility room, central landing with further study area, FOUR BEDROOMS with FITTED WARDROBES and RE-FITTED ENSUITE to bedroom one plus a family bathroom. Outside is a front garden, DOUBLE WIDTH DRIVEWAY, DOUBLE GARAGE and a re-turfed SOUTHERLY FACING REAR GARDEN. The property benefits from replacement Upvc windows, doors, gas central heating boiler and radiators throughout. EPC - D
Entered Via A replacement Upvc double glazed door recessed under a tiled storm porch and with outside courtesy light to one side, opening into:-
Entrance Hall 13'11" x 7'11" (4.24m x 2.41m). A spacious and central hallway with 'Quick-Step Hydro' wood effect flooring, coving to ceiling, smoke alarm, replacement single panel radiator, stairs rising to first floor landing with white spindled balustrades and handrail, replacement Oak doors to all ground floor accommodation and under stairs storage cupboard
Cloakroom 5'8" x 2'6" (1.73m x 0.76m). Refitted with a white two piece suite comprising low level push flush WC and a rectangular wash hand basin with central chrome mixer tap and tiled splash back set onto a vanity unit with high gloss fronted storage cupboard under, chrome heated towel rail, replacement frosted Upvc double glazed window to side aspect, 'Quick-Step' vinyl plank waterproof flooring
Study 7'2" (2.18m) x 6'11" (2.1m) plus alcove. A versatile space which has an alcove to one corner of the room, 'Quick-Step Hydro' wood effect flooring replacement Upvc double glazed window to front aspect with replacement single panel radiator under
Lounge 18' x 12'2" (5.49m x 3.7m). A dual aspect reception room with the main focal point being a central fireplace with marble hearth, surround and backing, 'Quick-Step Hydro' wood effect flooring, coving to ceiling, replacement single panel radiator, replacement Upvc double glazed window to front aspect with replacement single panel radiator under and replacement Upvc double glazed double opening French style doors to rear garden
Kitchen/Dining/Family Room 25'8" x 9'8" (7.82m x 2.95m). A fantastic multi-purpose space with the kitchen having been re-fitted with a comprehensive range of both eye and base level grey fronted Shaker style soft closing units with work surfaces over and contrasting tiling above. The base units include a wide drawer stack and also house a free standing 'Bosch' dishwasher. Integrated cooking appliances include an eye level oven and grill and stainless steel gas hob with matching canopy extractor fan over. Inset stainless steel single drainer sink unit with mixer tap over, replacement double panel radiator, part glazed replacement Upvc double glazed door to rear garden, replacement Upvc double glazed window to rear aspect with tiled sill, opening giving access to and from the utility room, inset LED lighting and 'Quick-Step Hydro' wood effect flooring which continue to the dining area which has a breakfast bar and replacement Upvc double glazed window to rear aspect with replacement single panel radiator under
Utility Room 9'7" x 3'11" (2.92m x 1.2m). Again refitted with a range of both eye and base level grey fronted Shaker style soft closing units with work surfaces over and contrasting tiling above, inset stainless steel single drainer sink unit with mixer tap over, replacement gas central heating boiler with 5 years remaining of 7 year warranty, space and plumbing for washing machine and further udner counter appliance, inset LED lighting, 'Quick-Step Hydro' wood effect flooring, replacement Upvc double glazed window to rear aspect with tiled sill
Landing A central landing with additional study space which has been finished with ''Quick-Step' vinyl plank waterproof flooring and with a replacement Upvc double glazed window to front aspect with partial views over open countryside.
Bedroom One 11'8" x 11'7" (3.56m x 3.53m). A dual aspect room which has Oak doors giving access to fitted wardrobes and ensuite, replacement Upvc double glazed windows to side aspect, Upvc double glazed window to front aspect with partial views over open countryside. and with replacement single panel radiator under
Ensuite 7'7" x 6' (2.3m x 1.83m). Refitted with a three piece suite comprising low level push flush WC, oversized wash hand basin with central chrome mixer tap set onto a vanity unit with storage and shower cubicle with glass enclosure and shelving. Chrome heated towel rail, 'Quick-Step' vinyl plank waterproof flooring, full tiling to walls, replacement frosted Upvc double glazed window to rear aspect with tiled sill.
Bedroom Two 11'6" x 9'10" (3.5m x 3m). A double bedroom with access to loft space, replacement Upvc double glazed window to rear aspect with replacement single panel radiator under.
Bedroom Three 11'6" x 7'10" (3.5m x 2.4m). A further double bedroom with replacement Upvc double glazed window to front aspect with replacement single panel radiator under.
Bedroom Four 7'11" x 6'8" (2.41m x 2.03m). Replacement Upvc double glazed window to rear aspect with replacement single panel radiator under.
Bathroom 6'8" x 6'6" (2.03m x 1.98m). Fitted with a white three piece suite comprising vanity unit with concealed cistern WC and oval wash hand basin with central chrome mixer tap and storage under and a shower bath with curved shower screen and both fixed and hand held shower heads, 'Quick-Step' vinyl plank waterproof flooring. Full tiling to walls chrome heated towel rail, replacement frosted Upvc double glazed window to rear aspect with tiled sill
Outside
Front Mainly laid to lawn with driveway to one side offering side by side parking in front of the garage and with timber access gate to one side leading to the rear garden
Double Garage 17'2" x 16'3" (5.23m x 4.95m). With twin metal up and over doors, power and light connected, additional level for further storage
Rear Re-landscaped by the current vendor with a good sized paved patio area directly to the rear of the property, the remainder is laid to lawn. The garden benefits from a Southerly aspect and is enclosed by a combination of brick walling and replacement timber fencing.
Additional Information The property has had replacement Upvc double glazing throughout with 8 years remaining warranty, replacement boiler with remainder 5 years remaining of the 7 year warranty from installation, replacement fuse board
Important Information
- This is a Freehold property.
Property Ref: 5777_DAV250393
Similar Properties
Harbidges Lane, LONG BUCKBY, Northamptonshire, NN6
4 Bedroom House | £475,000
A RARE OPPORTUNITY to acquire a SUBSTANTIAL GRADE II LISTED family residence together with an ATTACHED ONE BEDROOM COTTA...
High Stack, LONG BUCKBY, Northamptonshire, NN6
4 Bedroom Detached House | £475,000
****FOUR/FIVE BEDROOM EXTENDED FAMILY HOME****20FT KITCHEN BREAKFAST ROOM****FAMILY ROOM WITH BI-FOLD DOORS**** DOWNSTAI...
Willis Close, LONG BUCKBY, Northamptonshire, NN6
4 Bedroom Detached House | £469,950
***BEAUTIFULLY PRESENTED FAMILY HOME***FOUR DOUBLE BEDROOMS***LOCATED IN SMALL CUL-DE-SAC LOCATION***BUILT IN 2021An int...
Springfields, Main Street, WATFORD, Northamptonshire, NN6
4 Bedroom Detached House | £550,000
***FOUR BEDROOM DETACHED***18FT LOUNGE***17FT KITCHEN/DINER***DOUBLE GARAGE***LARGE GARDEN***A spacious four bedroom det...
The Mews, Bridgewater House, WATFORD, Northamptonshire, NN6
2 Bedroom Detached Bungalow | £575,000
***NO UPPER CHAIN***BRAND NEW BUNGALOW***40FT OPEN PLAN LIVING/DINING/KITCHEN***OFF ROAD PARKING***Offered with NO UPPER...
East Street, LONG BUCKBY, Northamptonshire, NN6
4 Bedroom Detached Bungalow | £600,000
***SPACIOUS DETACHED BUNGALOW IN EXCESS OF 2100 Sq Ft***GENEROUS PLOT OF APPROXIMATELY 1/2 AN ACRE***LARGE FRONTAGE WITH...
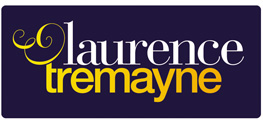
Laurence Tremayne (Long Buckby)
5c High Street, Long Buckby, Northamptonshire, NN6 7RE
How much is your home worth?
Use our short form to request a valuation of your property.
Request a Valuation
